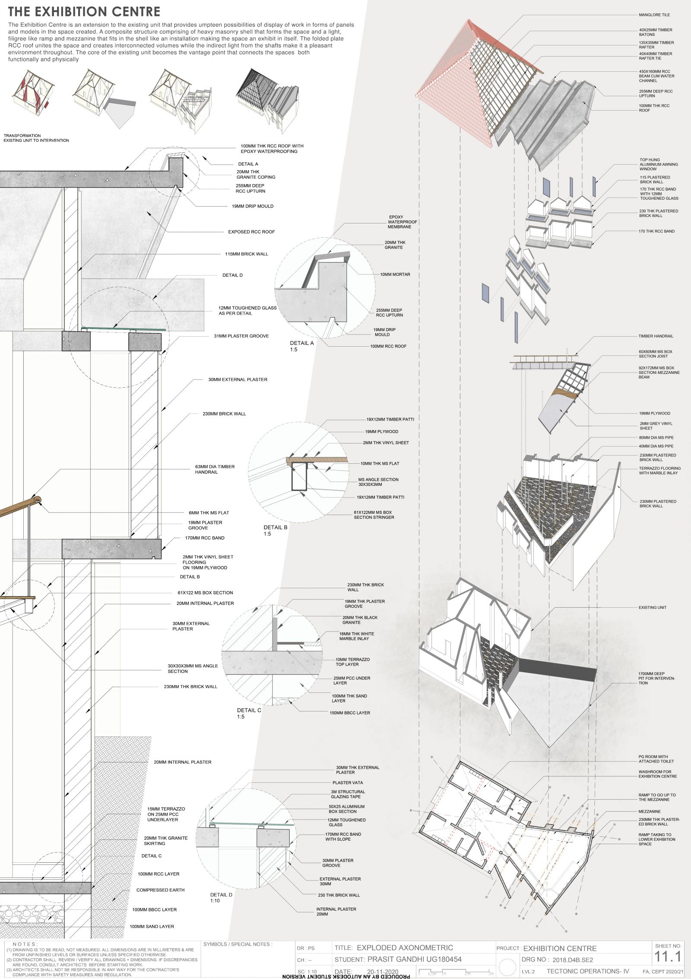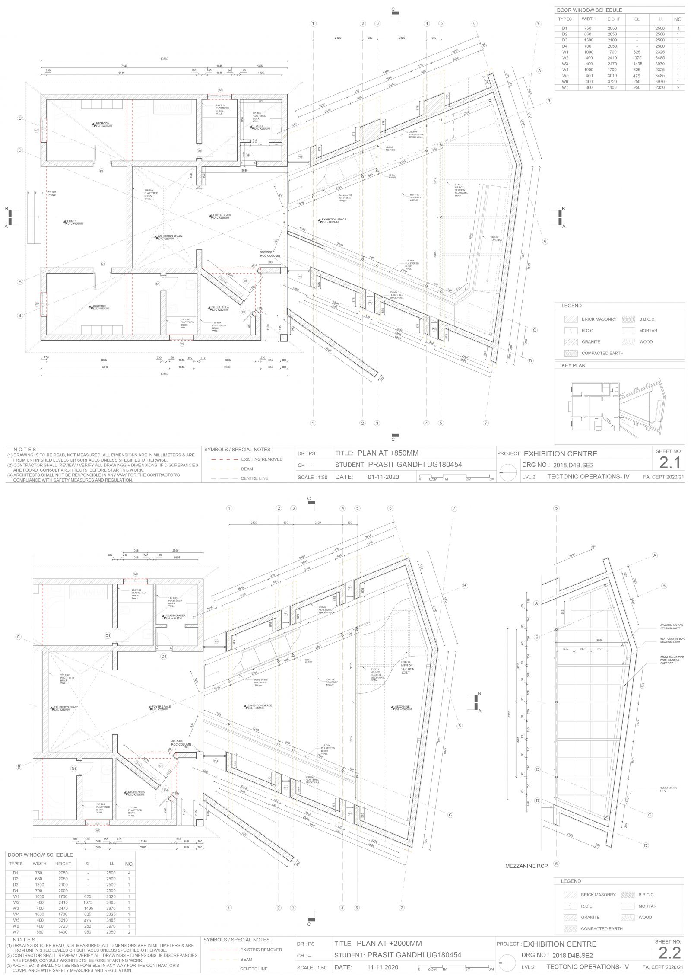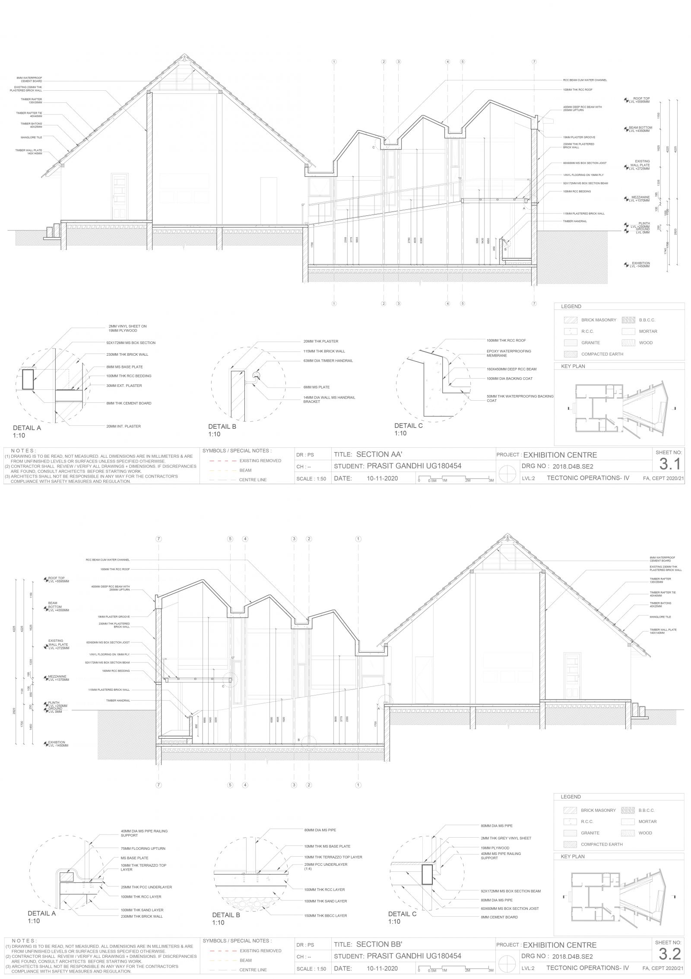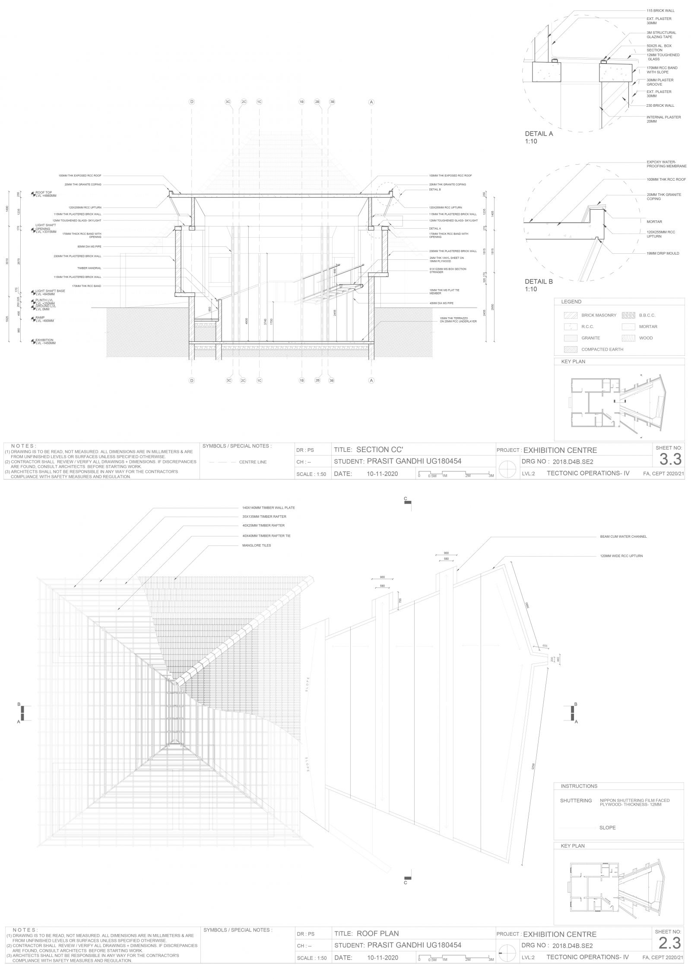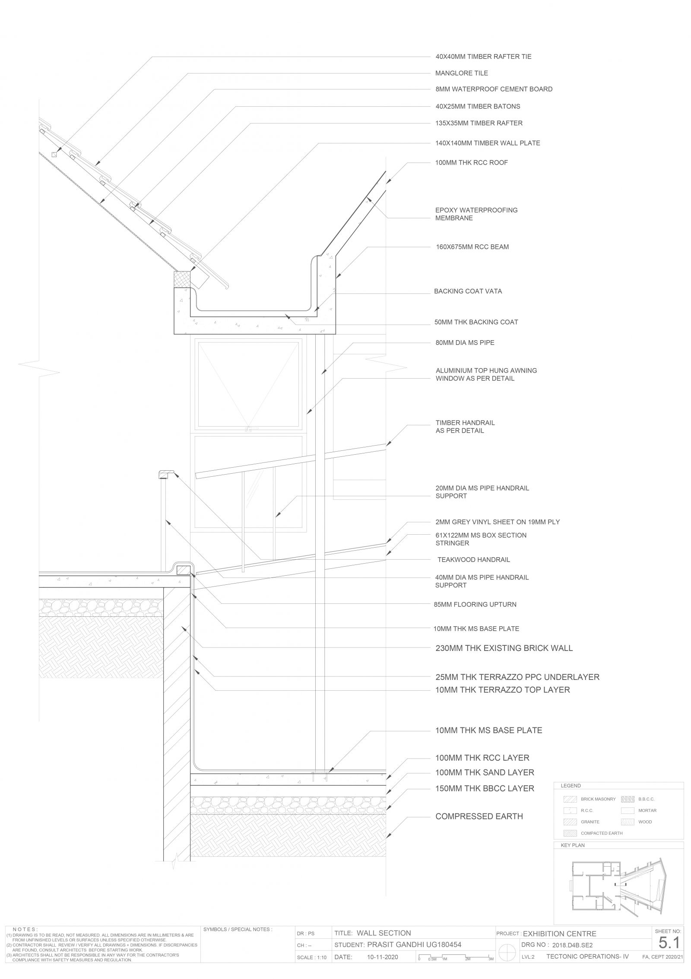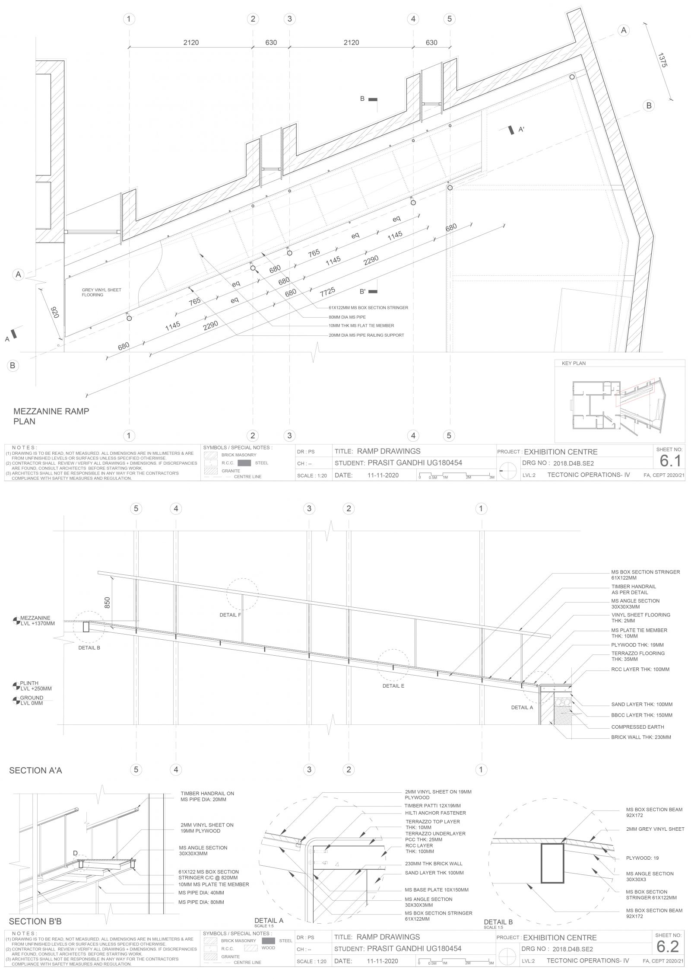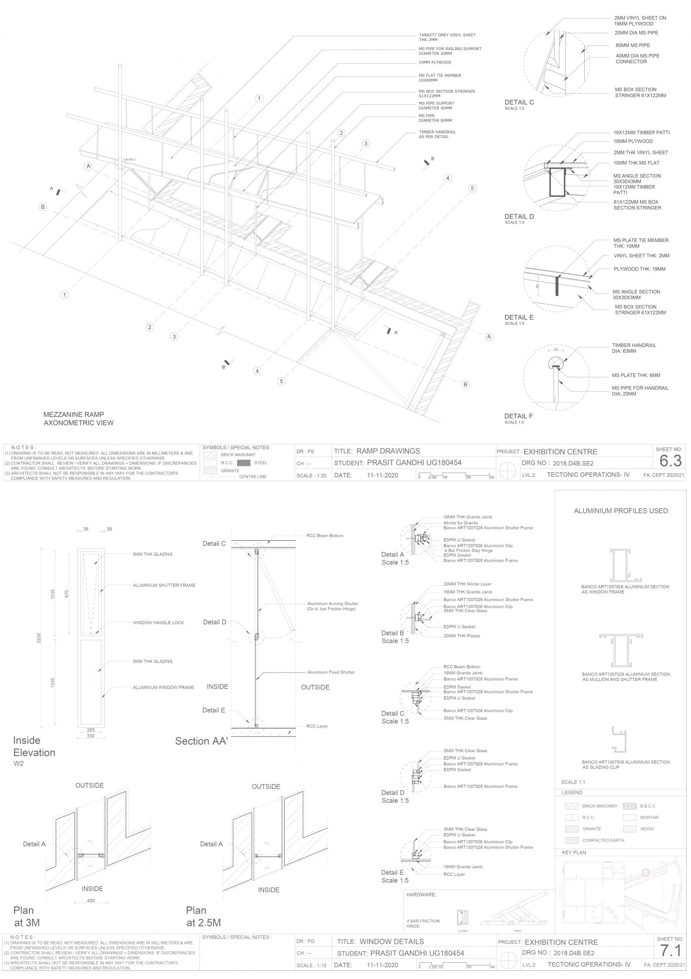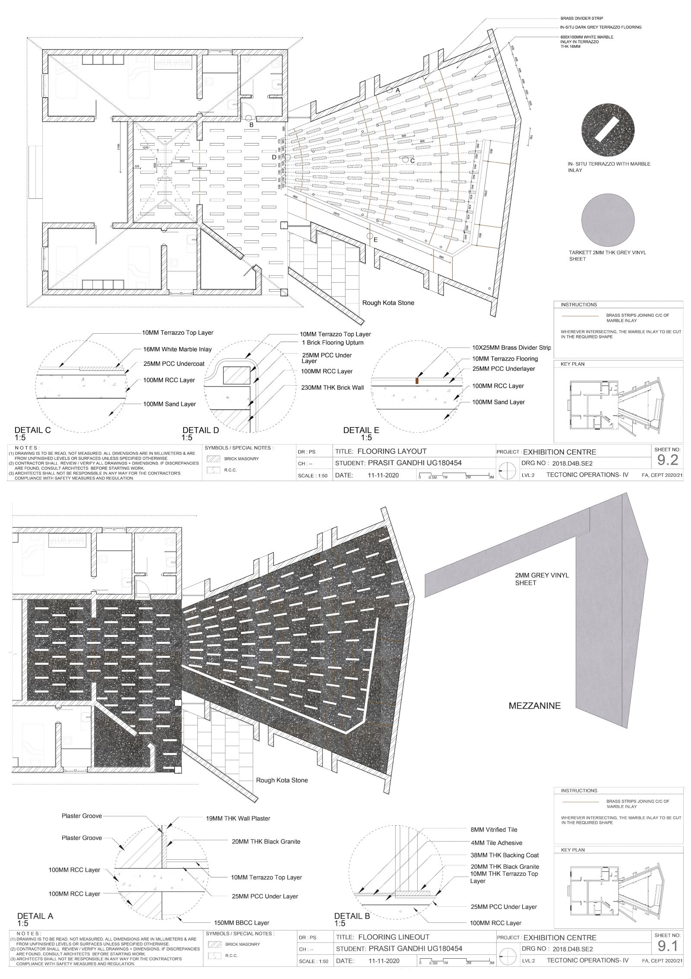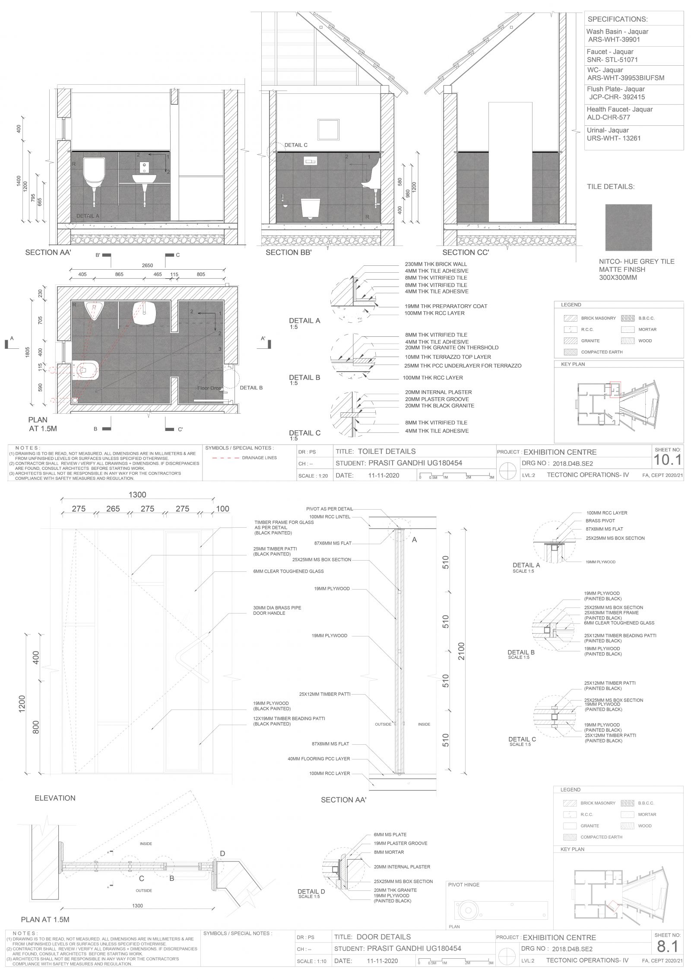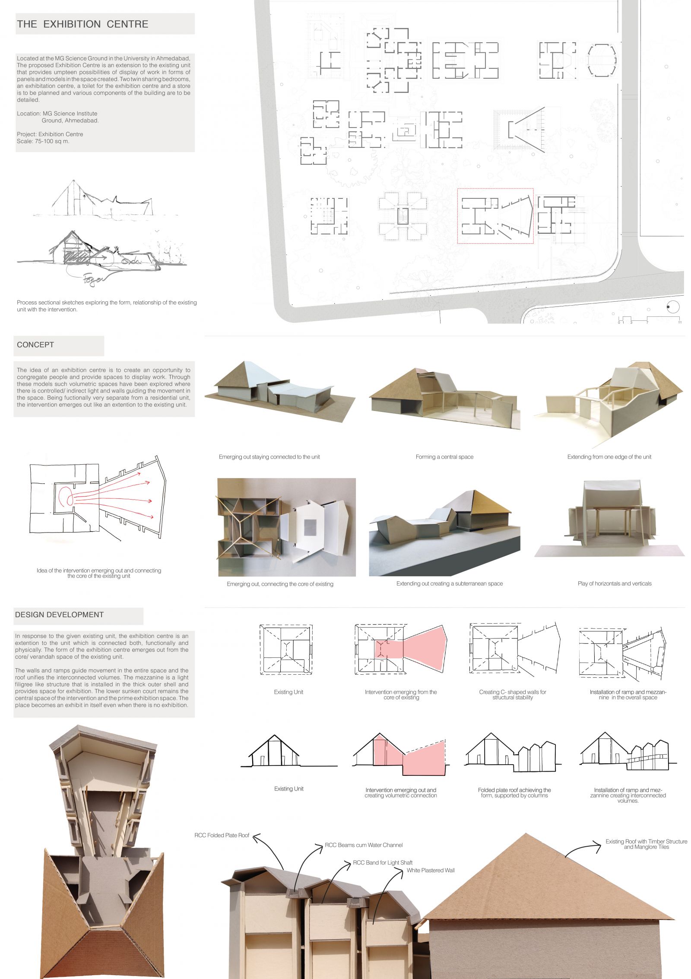Your browser is out-of-date!
For a richer surfing experience on our website, please update your browser. Update my browser now!
For a richer surfing experience on our website, please update your browser. Update my browser now!
The Exhibition Centre is an extension to the existing unit that provides umpteen possibilities of display of work in forms of panels and models in the space created. A composite structure comprising of heavy masonry shell that forms the space and a light, filigree like ramp and mezzanine that fits in the shell like an installation making the space an exhibit in itself. The folded plate RCC roof unites the space and creates interconnected volumes while the indirect light from the shafts make it a pleasant environment throughout. The core of the existing unit becomes the vantage point that connects the spaces both
functionally and physically.
To view complete work visit- https://drive.google.com/file/d/1jL2QQYi2k9pqXYXQwPo0t-zgSfTJ5oDv/view?usp=sharing
