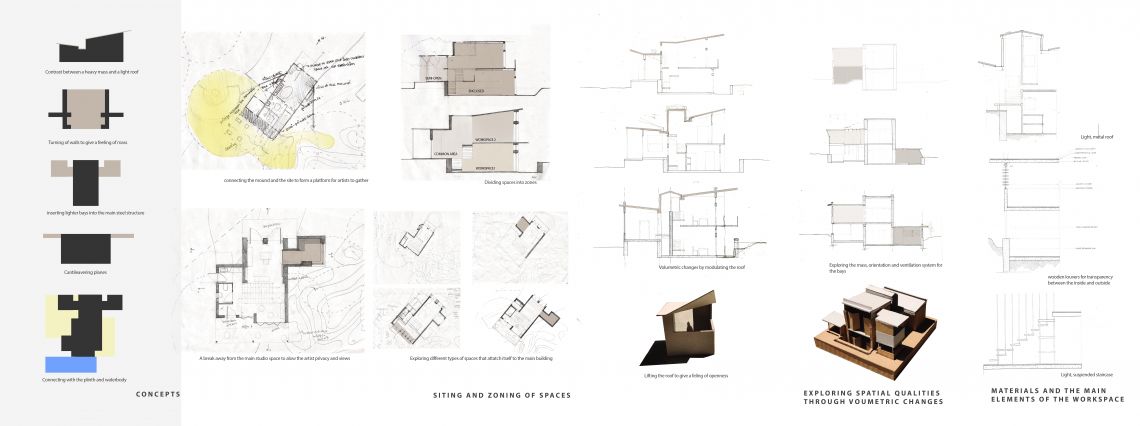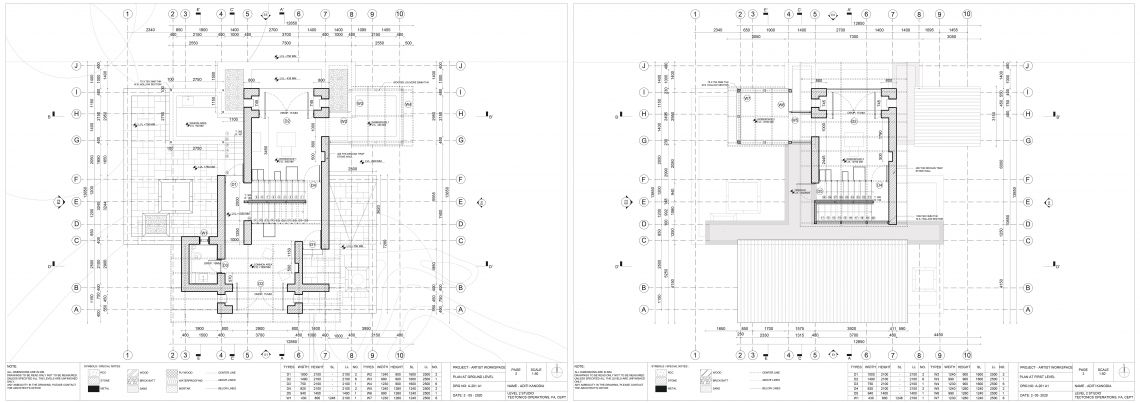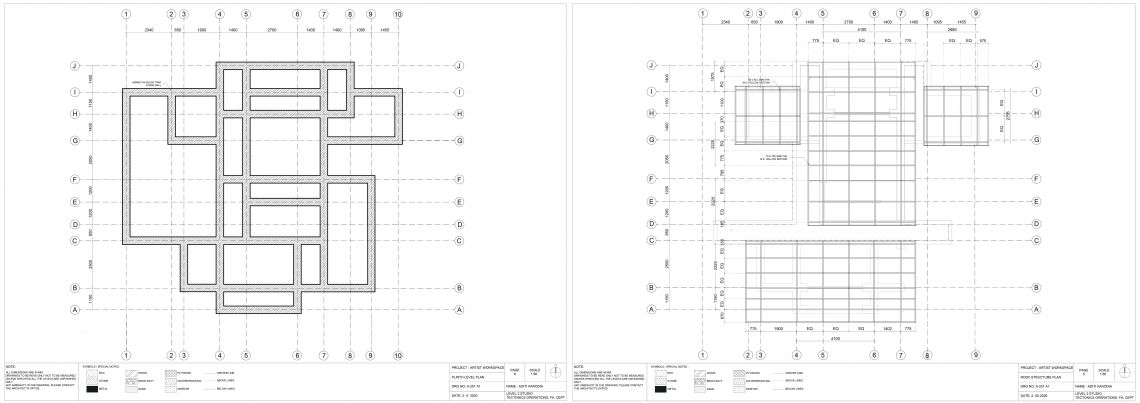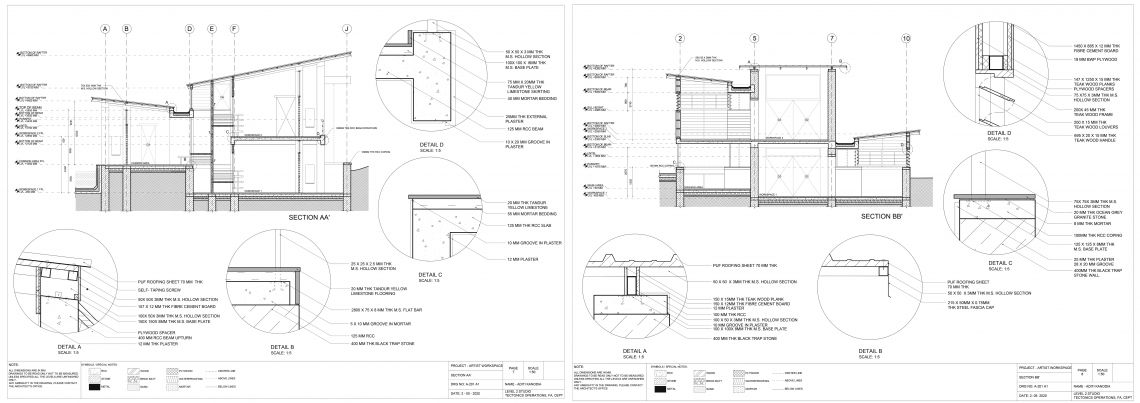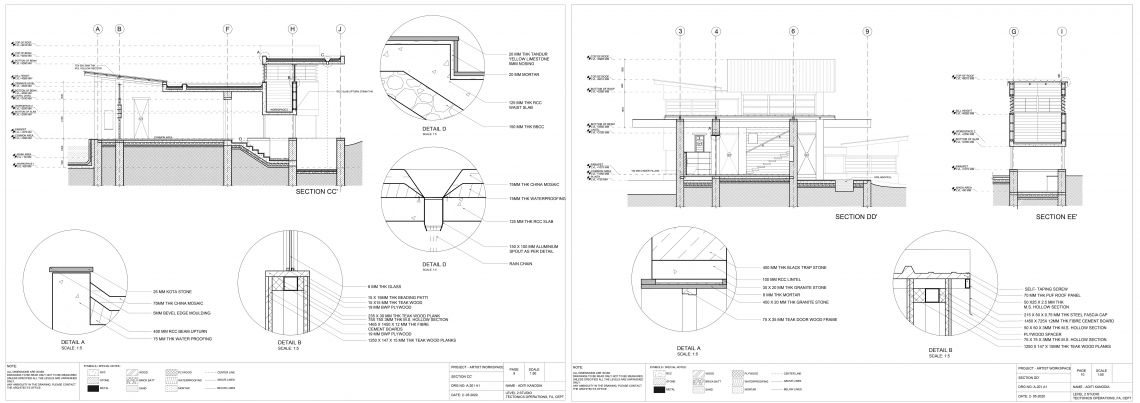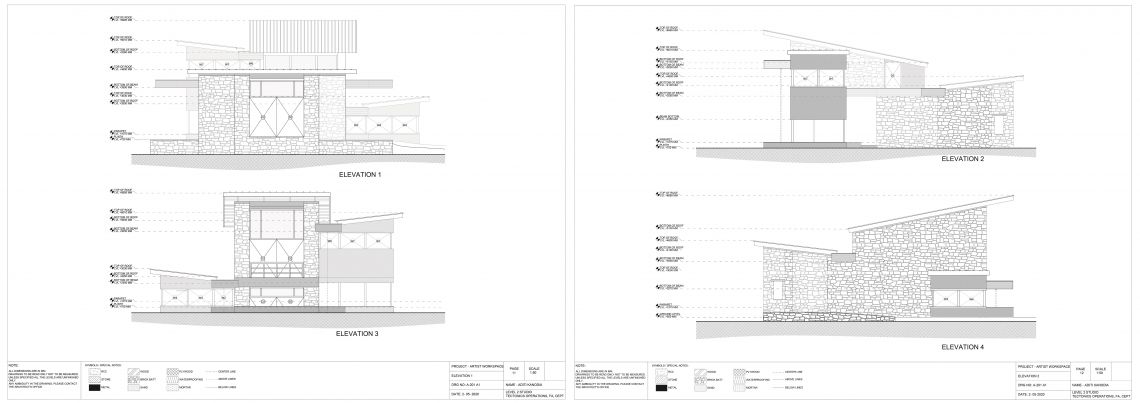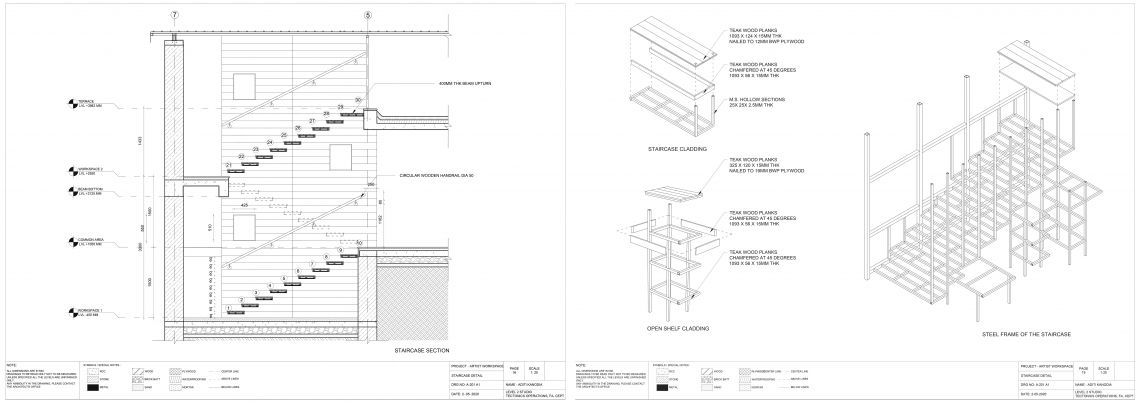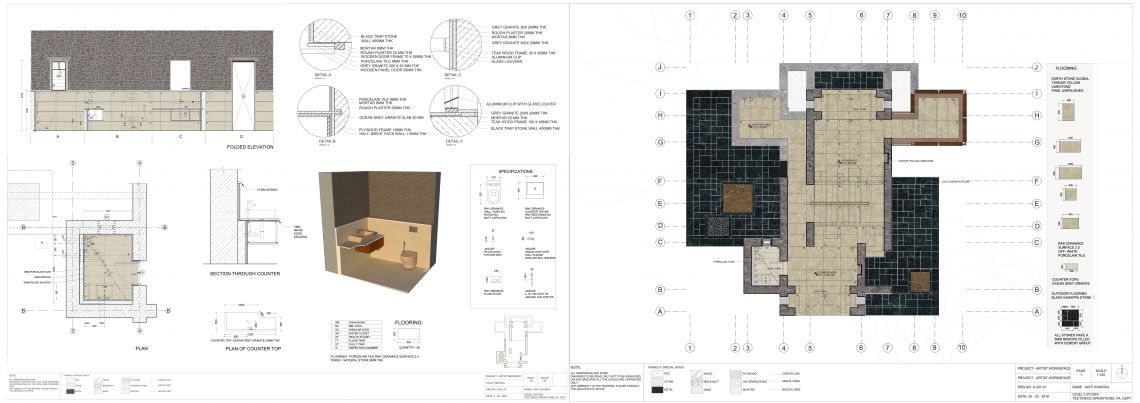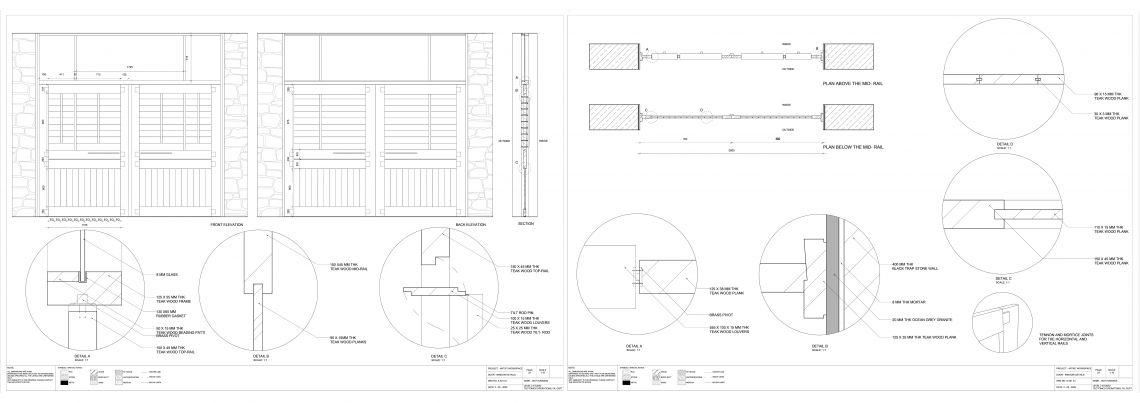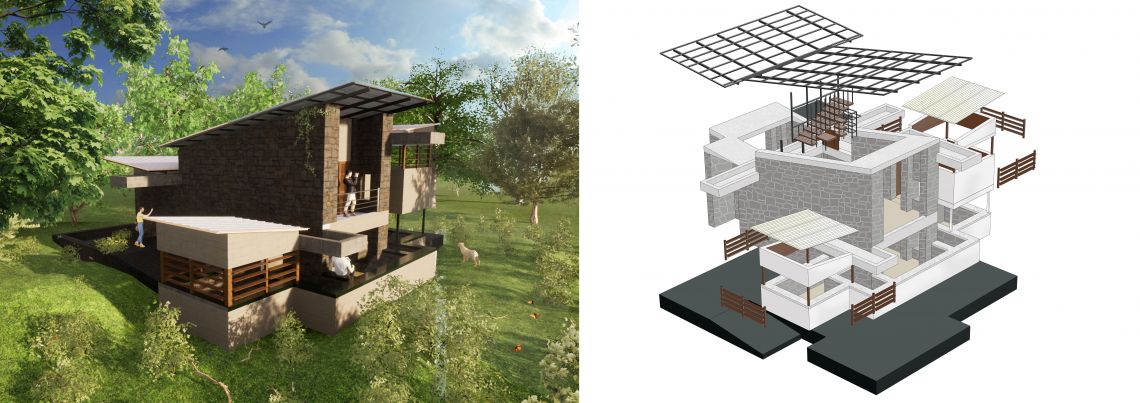Your browser is out-of-date!
For a richer surfing experience on our website, please update your browser. Update my browser now!
For a richer surfing experience on our website, please update your browser. Update my browser now!
Located at the front edge of the site facing GIDC bhavan, the artist's workspace gives a sense of mass due to the turning stone walls which contrast its light roof. The sloping roofs culminate into gutters that cantilever on the sides of the building expressing the idea of 'extending into the surroundings'. This same contrasting nature is seen in the work-spaces as the central workspace gives a sense of enclosure and its bays, having louvers on all four sides dissolve into the surroundings. The mass emerges from the pool , engaging with the most active edge of the site.
