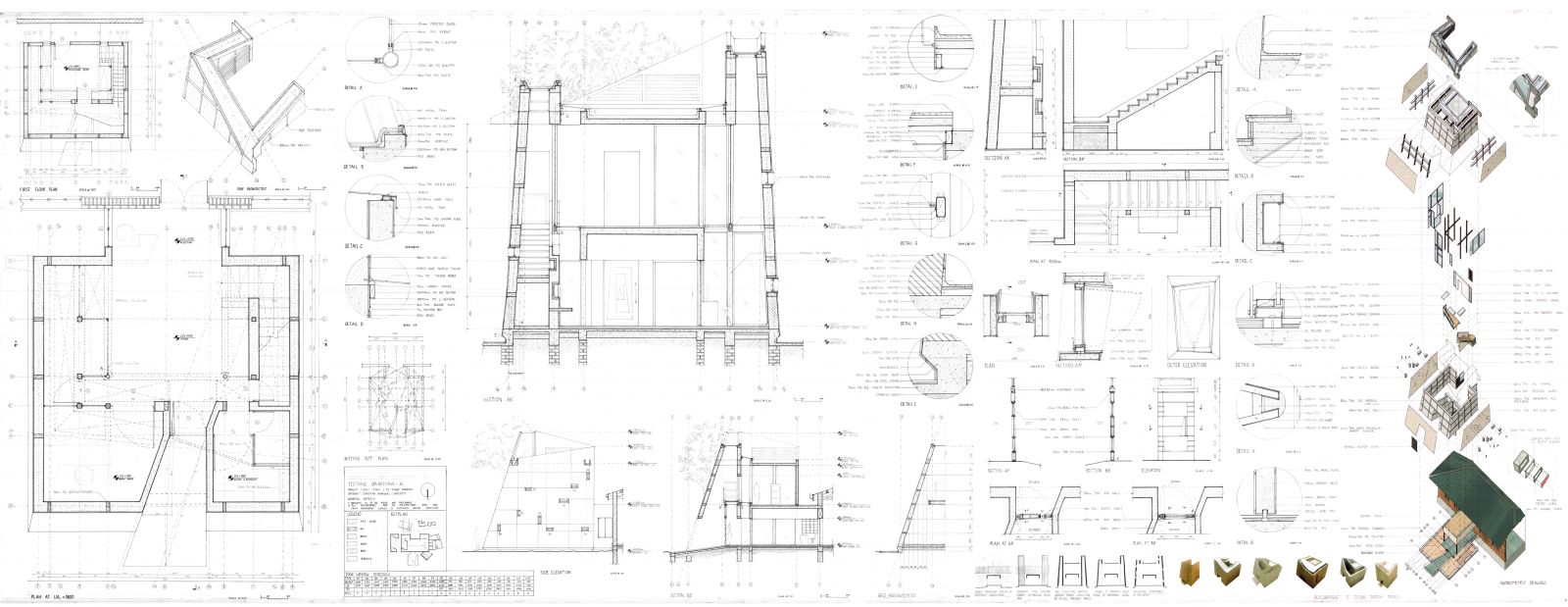Your browser is out-of-date!
For a richer surfing experience on our website, please update your browser. Update my browser now!
For a richer surfing experience on our website, please update your browser. Update my browser now!
The project focuses on reinterpreting an existing entry to give it a distinct character, blending operational and symbolic elements. The approach involves maintaining the continuity and fluidity of the old entry while wrapping a program around it, forming a pyramidal shape to symbolize the entrance. The program incorporates both operational and symbolic aspects, with the external structure representing solidity and the entry point. Inside, a contrast emerges with broken surfaces allowing ambient natural light, creating an ethereal environment. The interior features a soft, darkened core illuminated by wall-washed light, providing a striking juxtaposition to the solid symbolic exterior.
View Additional Work
.jpg)
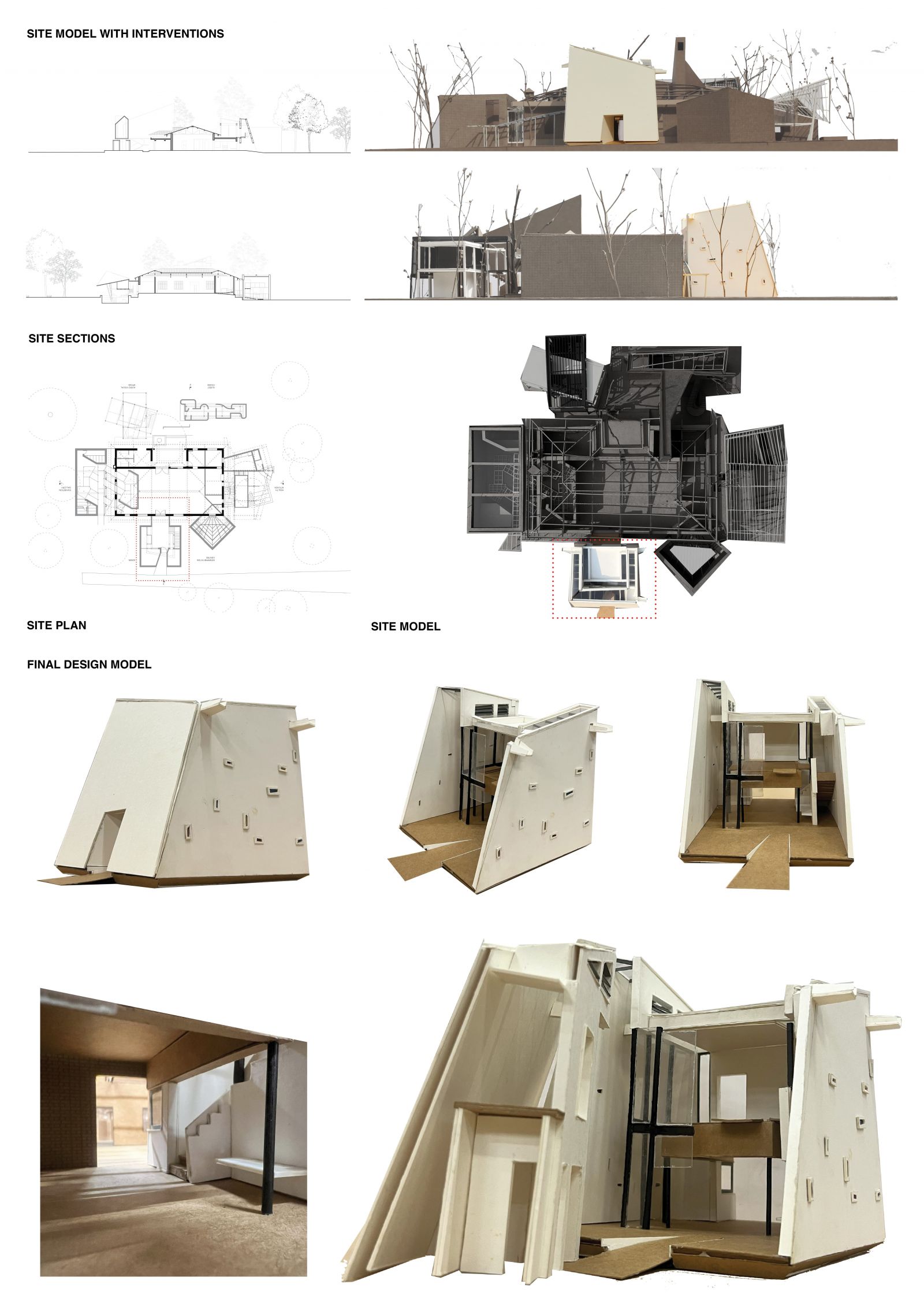
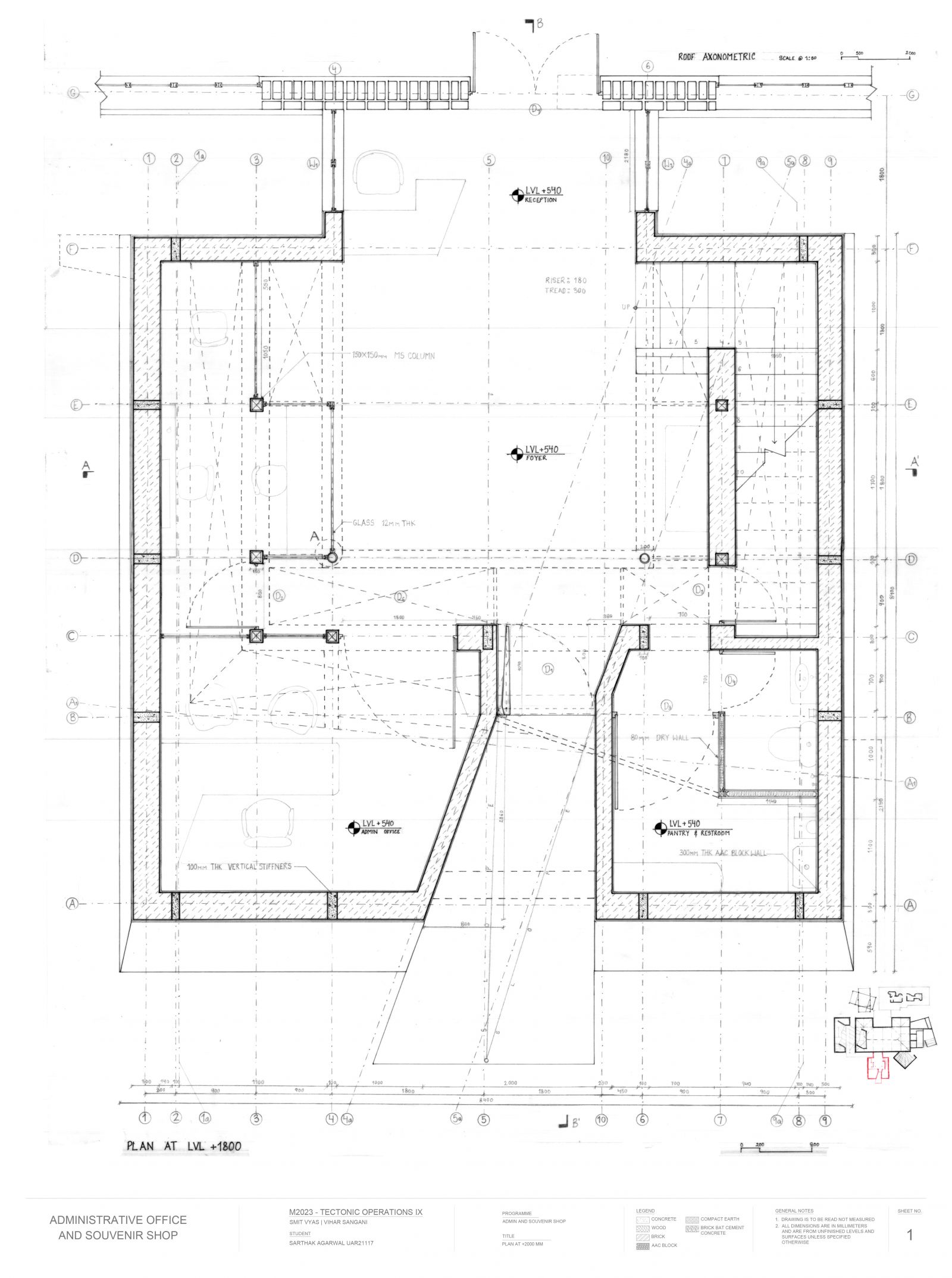

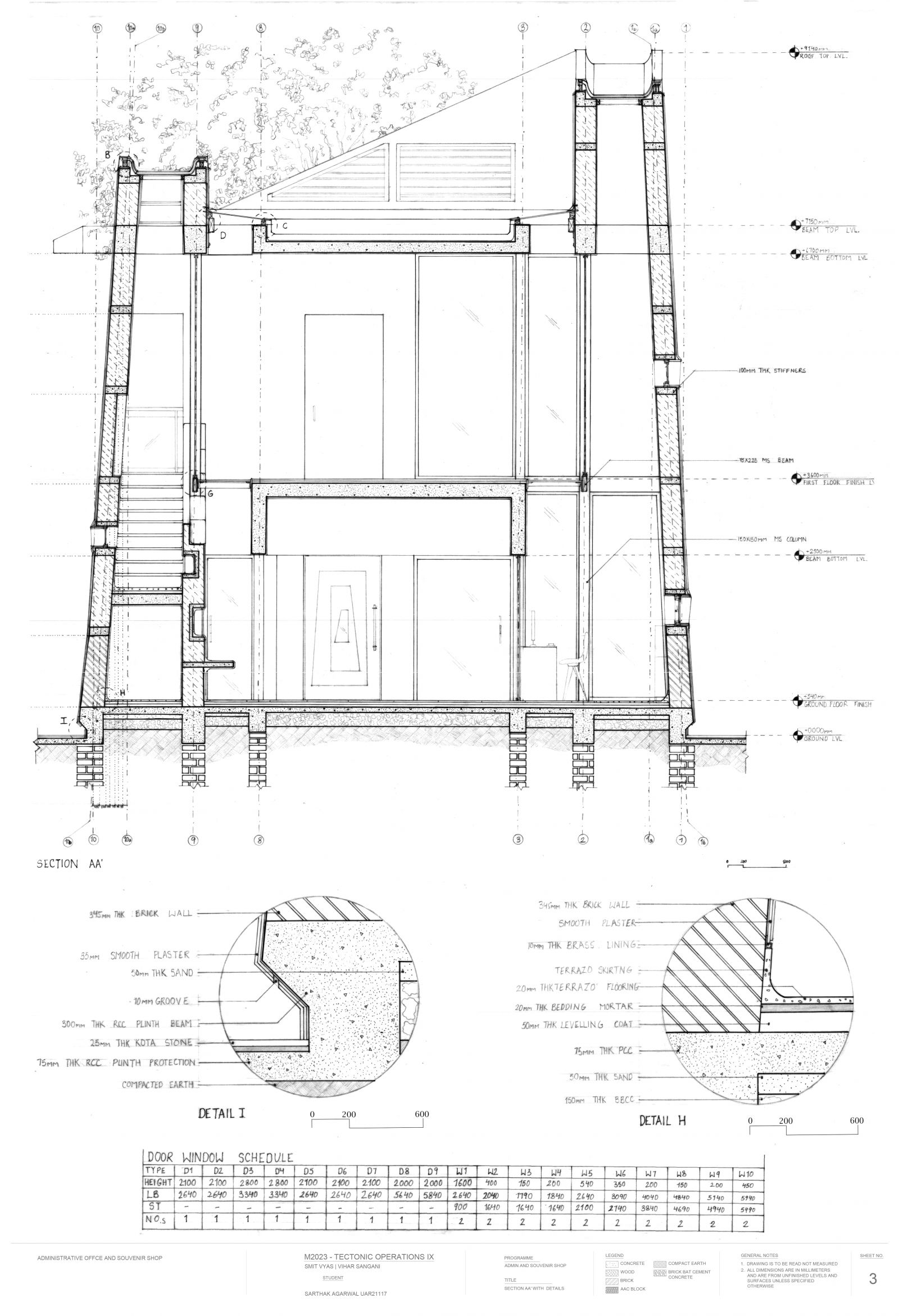
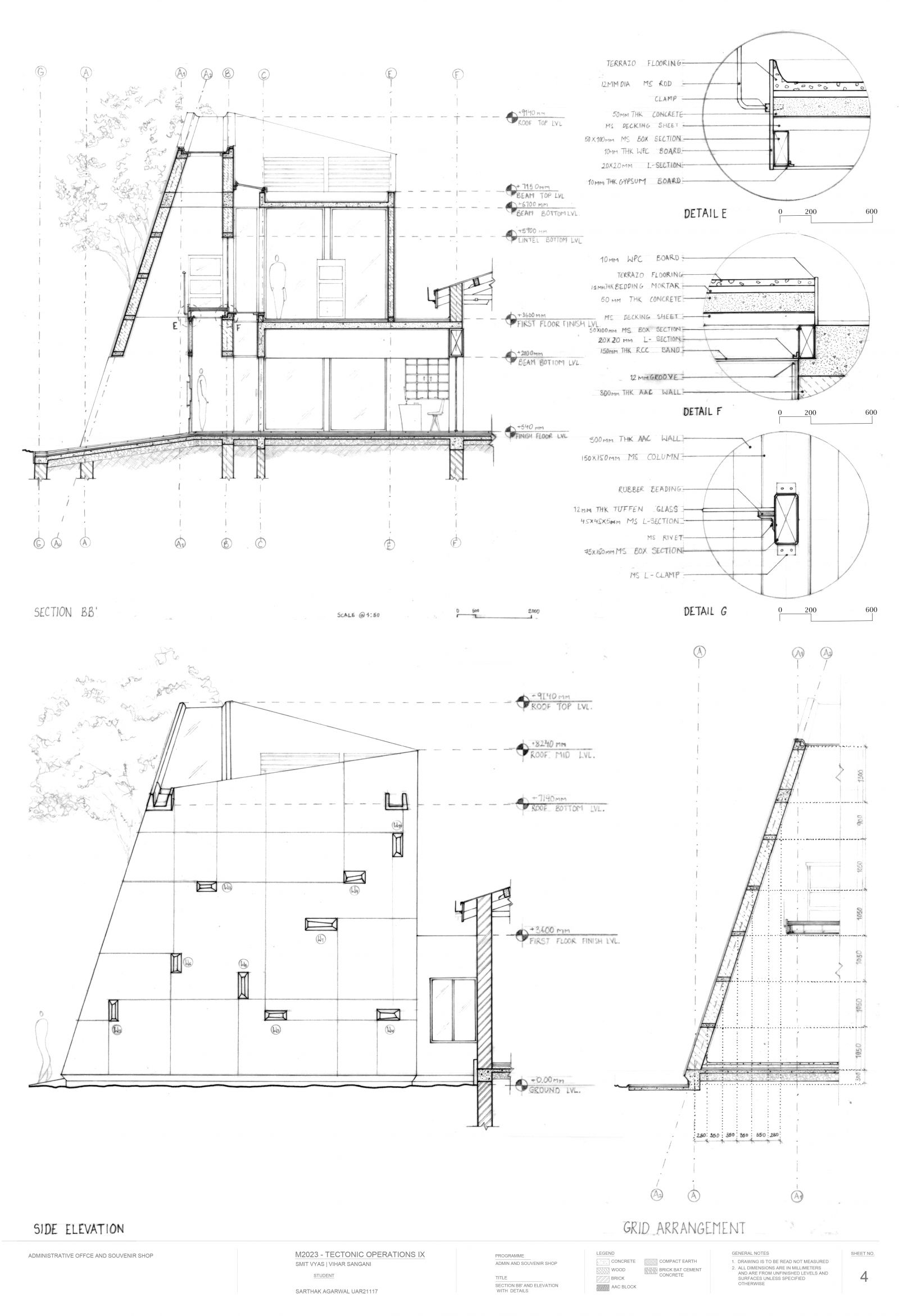
.jpg)
.jpg)
