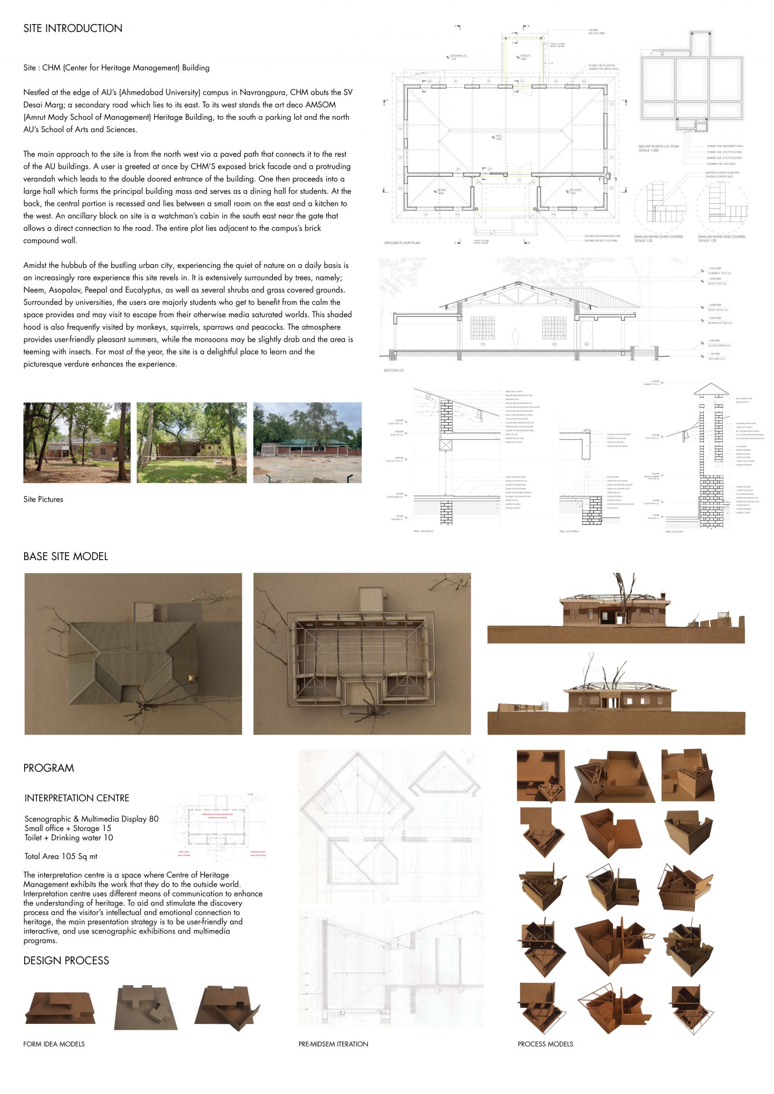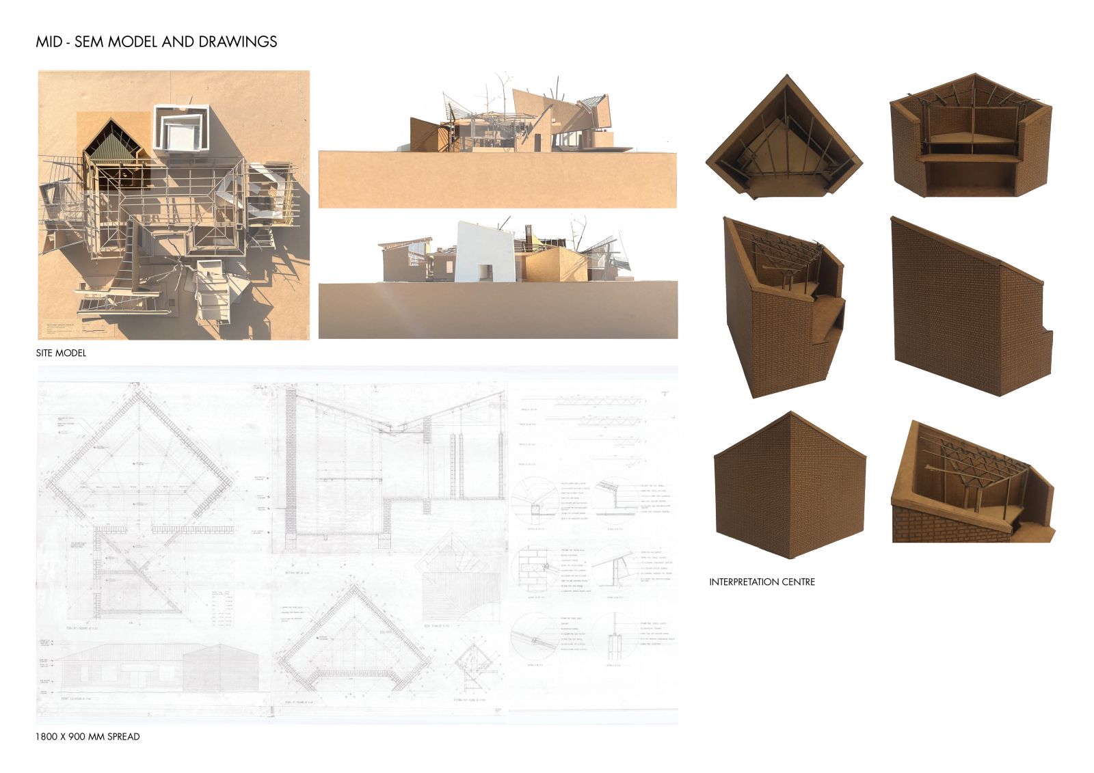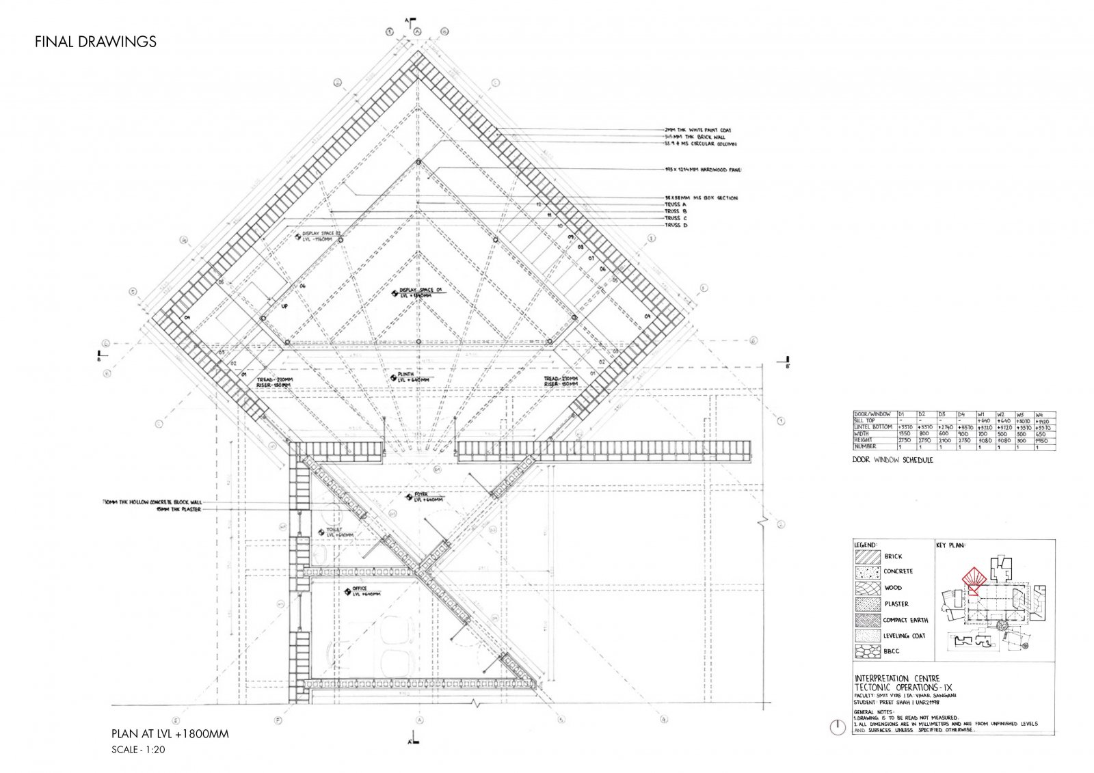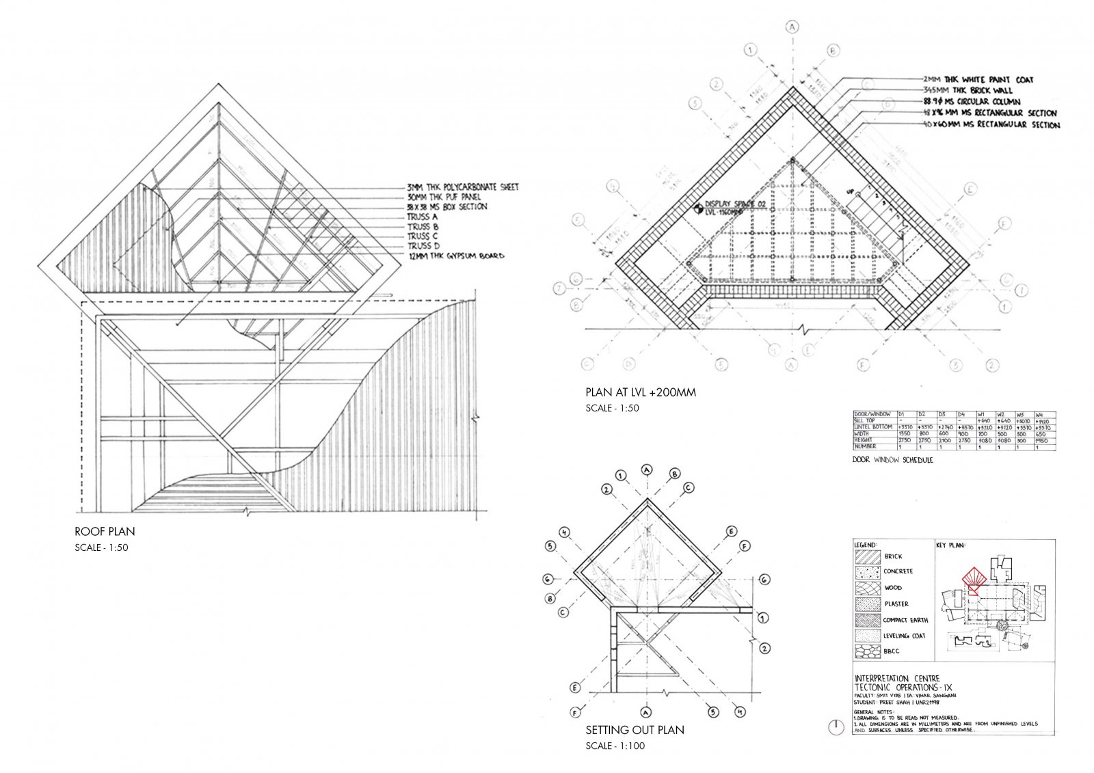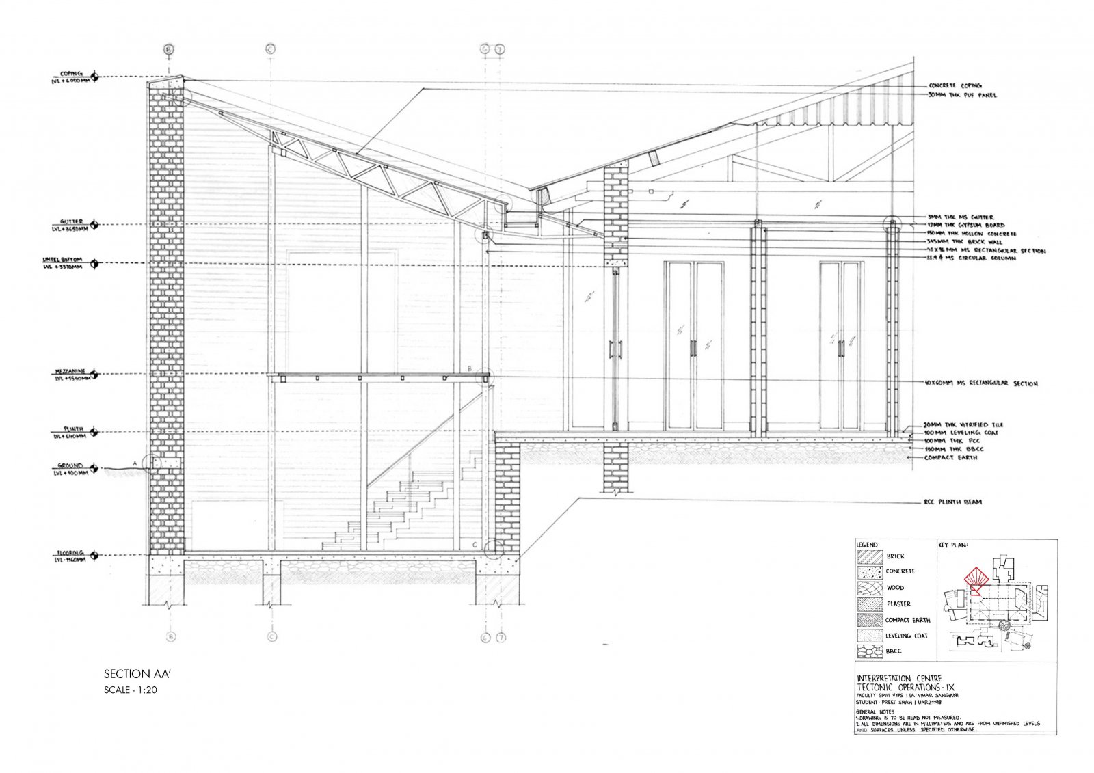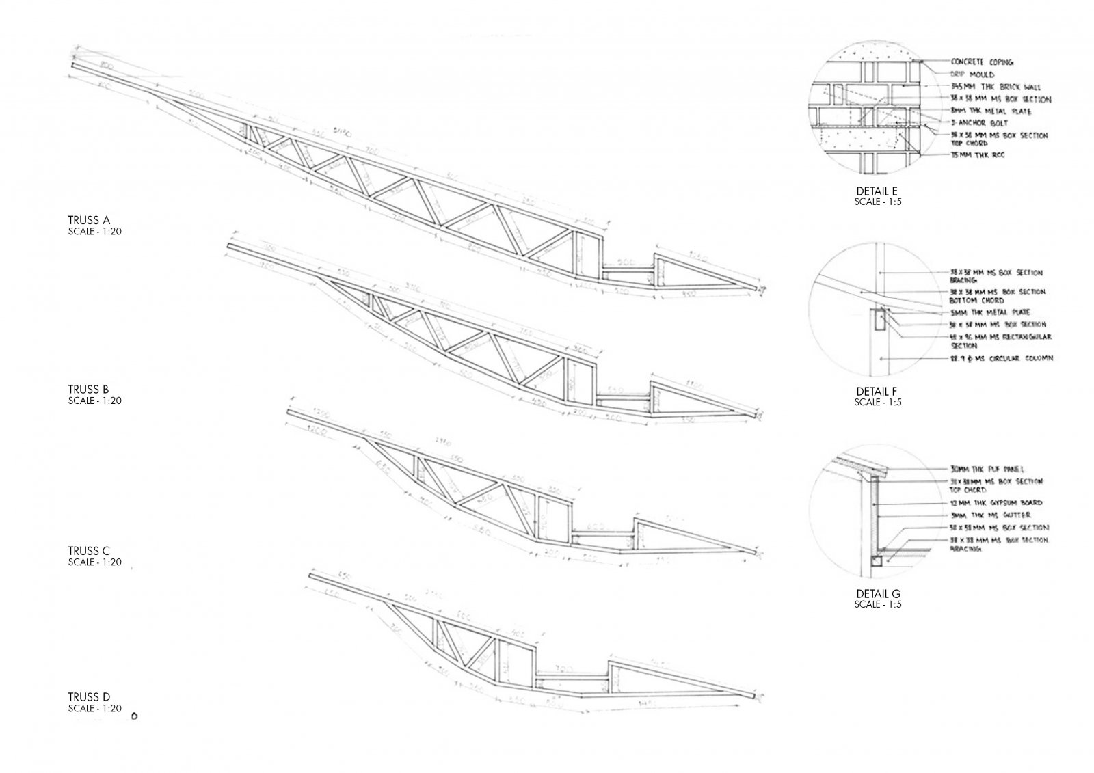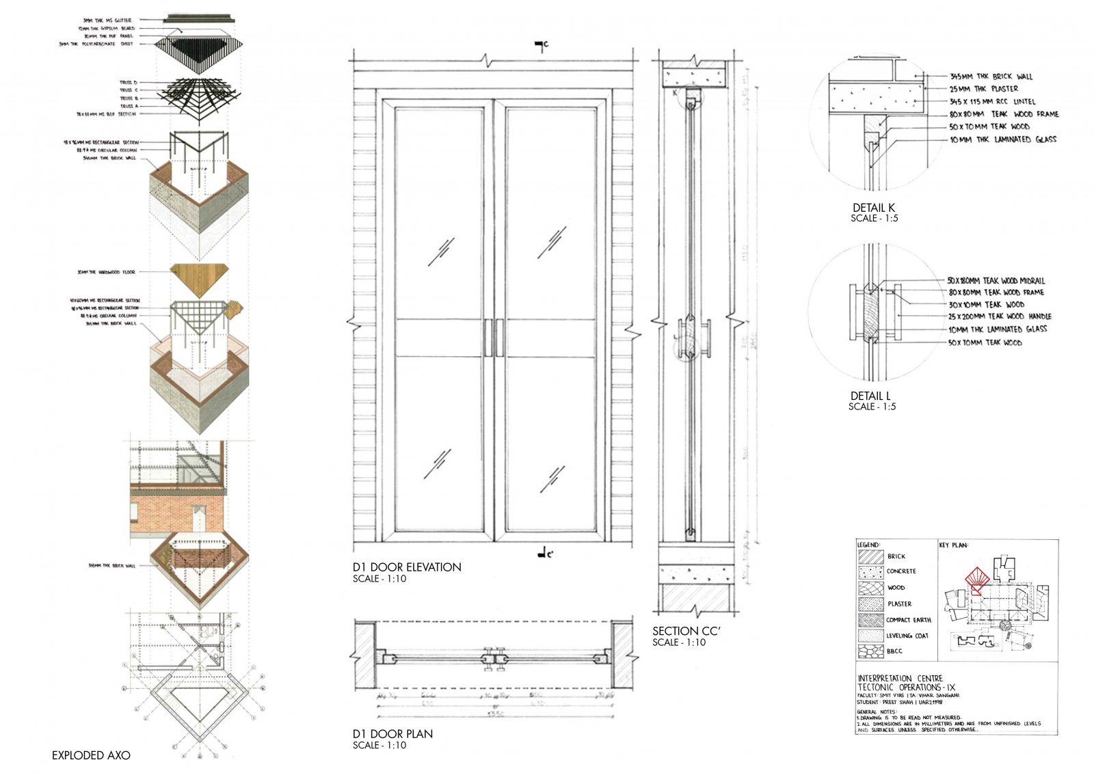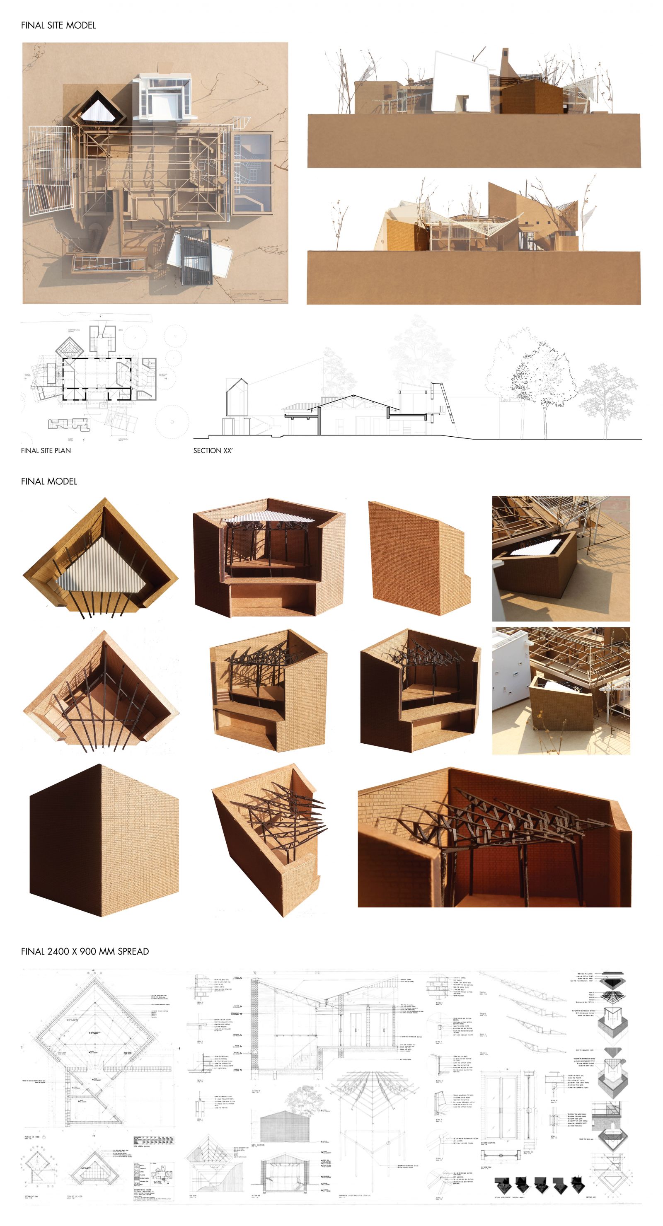Your browser is out-of-date!
For a richer surfing experience on our website, please update your browser. Update my browser now!
For a richer surfing experience on our website, please update your browser. Update my browser now!
The Cube is the interpretation centre for Centre for Heritage Management Building. It is an interactive, scenographic, multimedia exhibition space where CHM shares its work with the outside world. The cubical form of the design was derived from a sense of order, perfection and formality. The design, which appears to be a singular solid mass from the outside, is divided into two levels from the inside standing on thin metal columns. Washed light enters the building from the roof, illuminating the space between the columns and the enveloping wall - the circulation space of the building.
View Additional Work