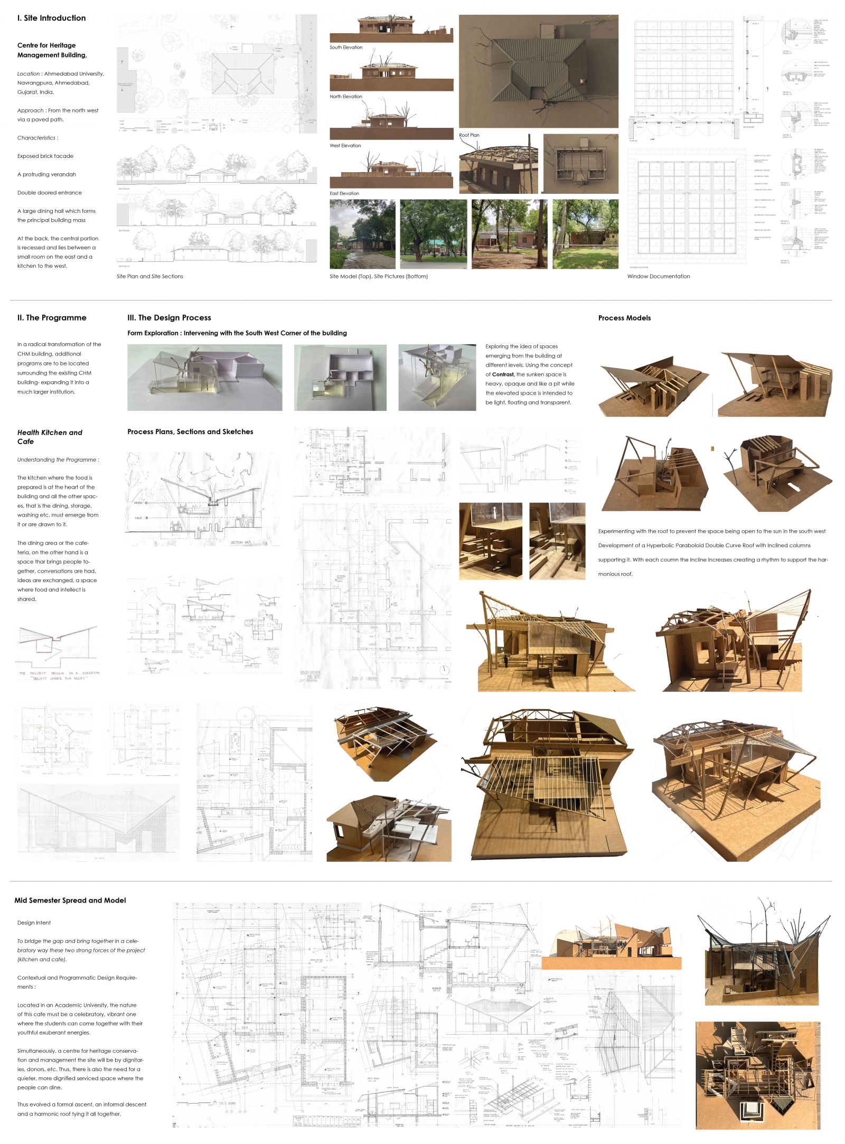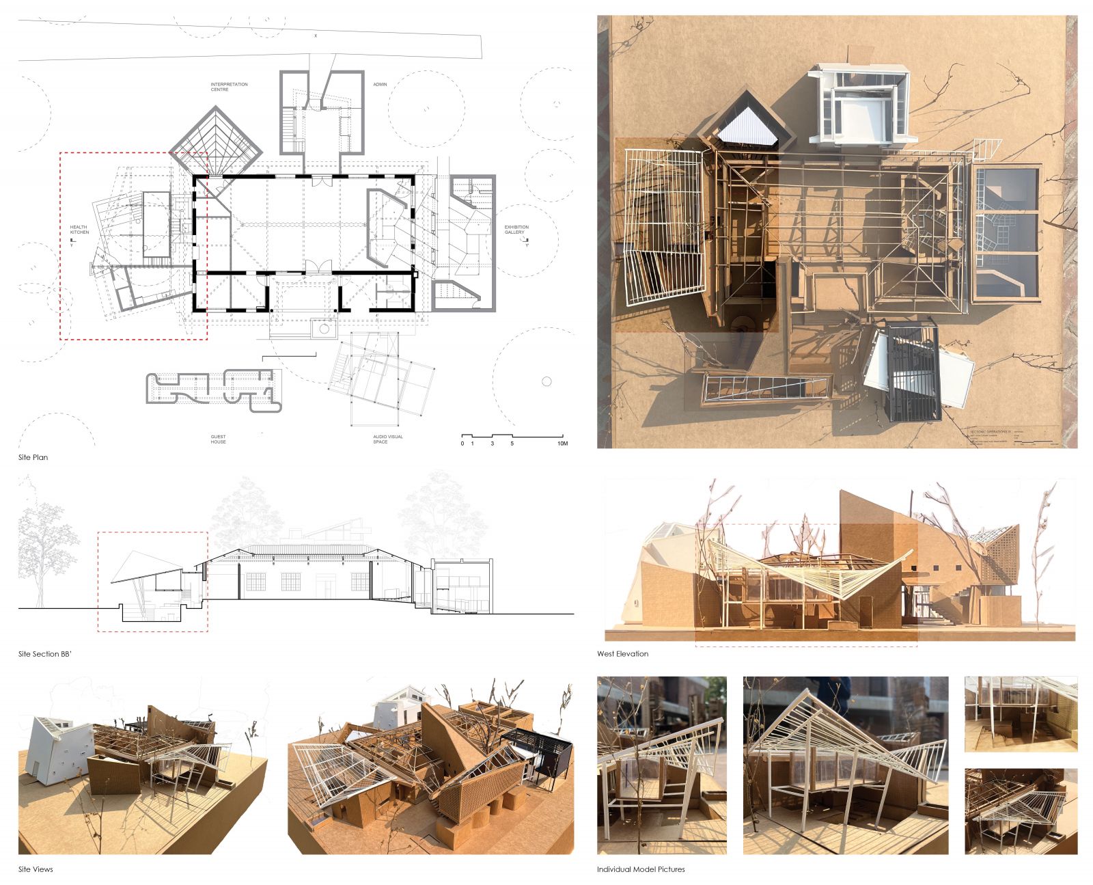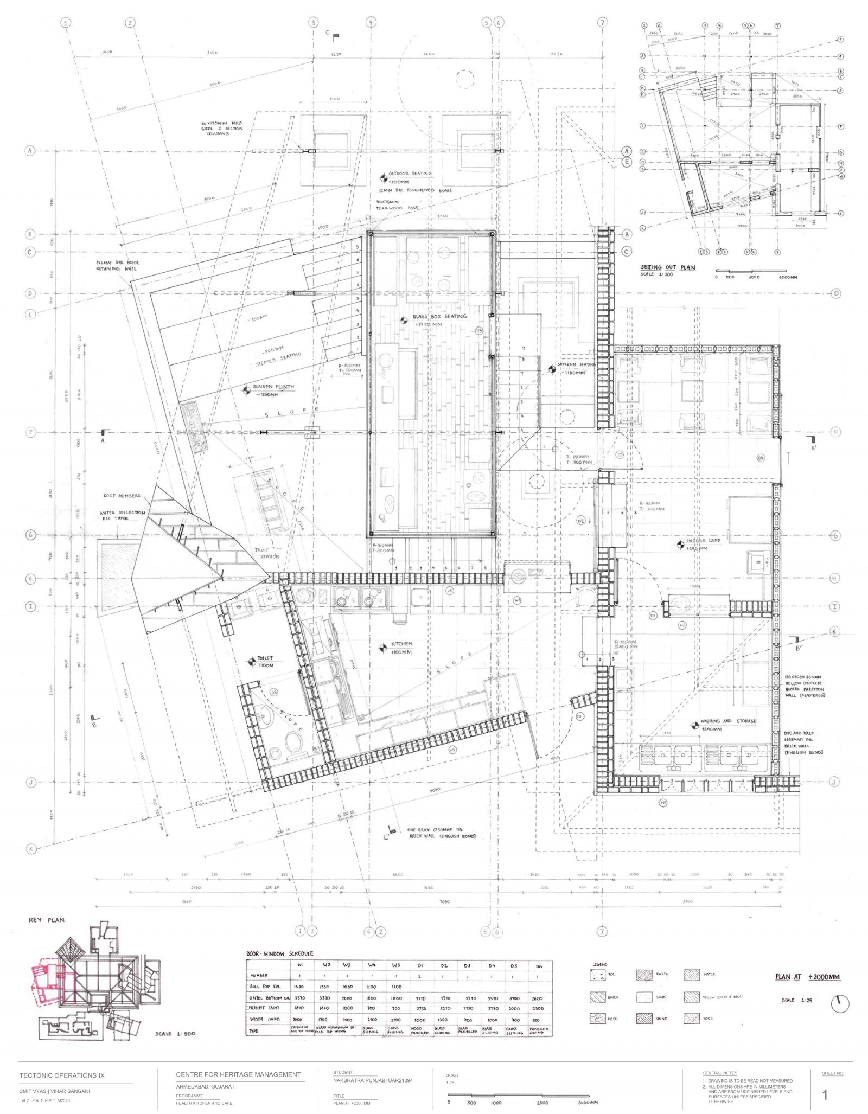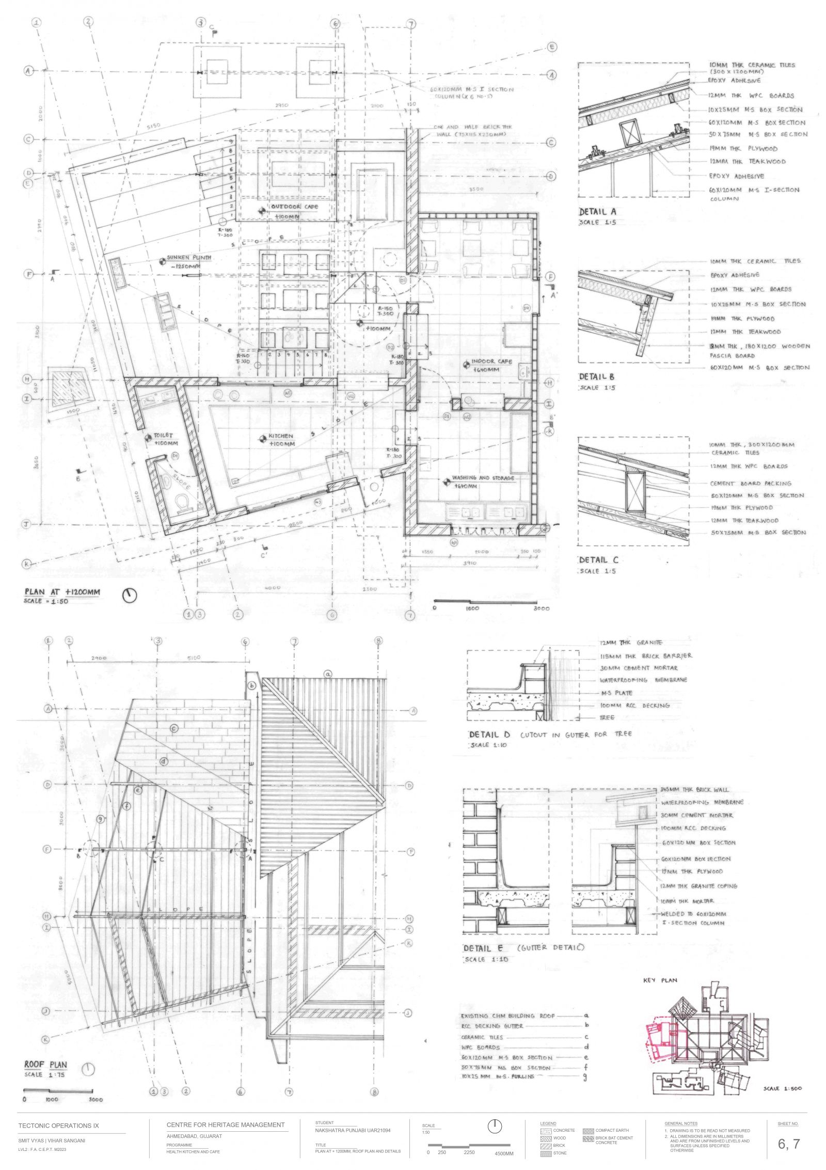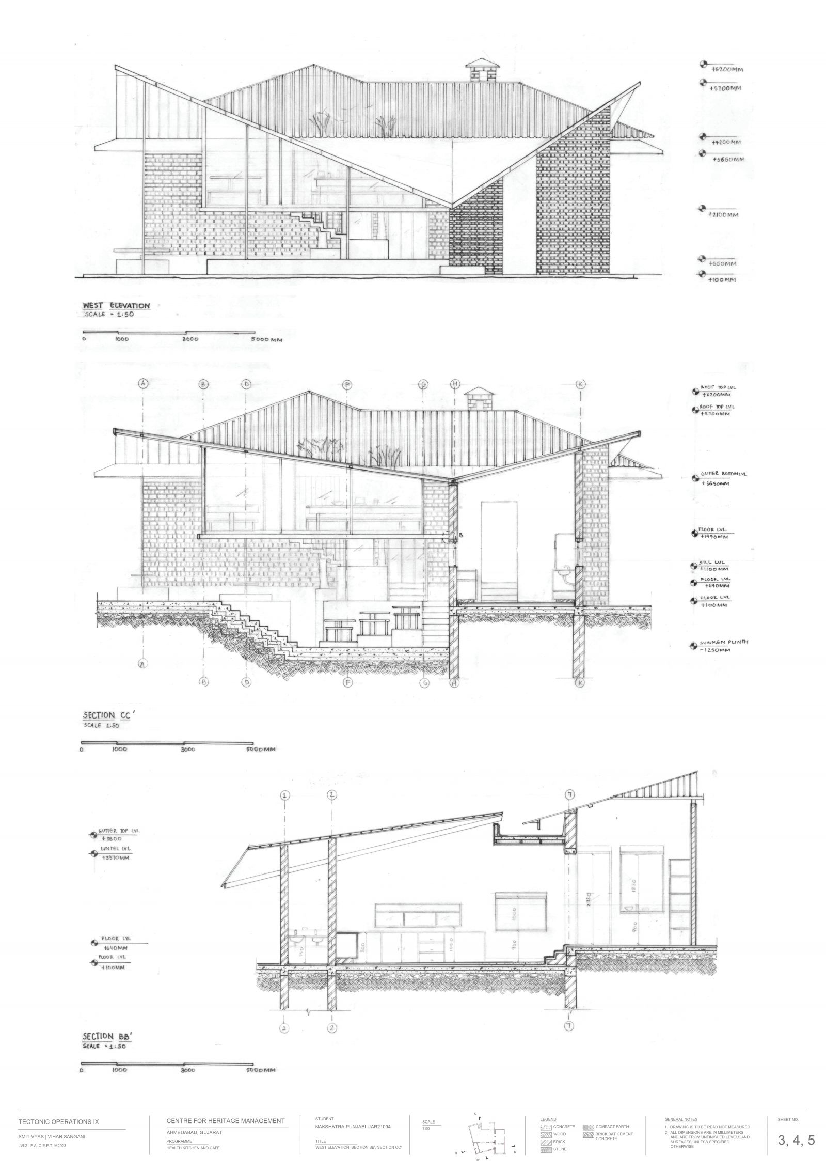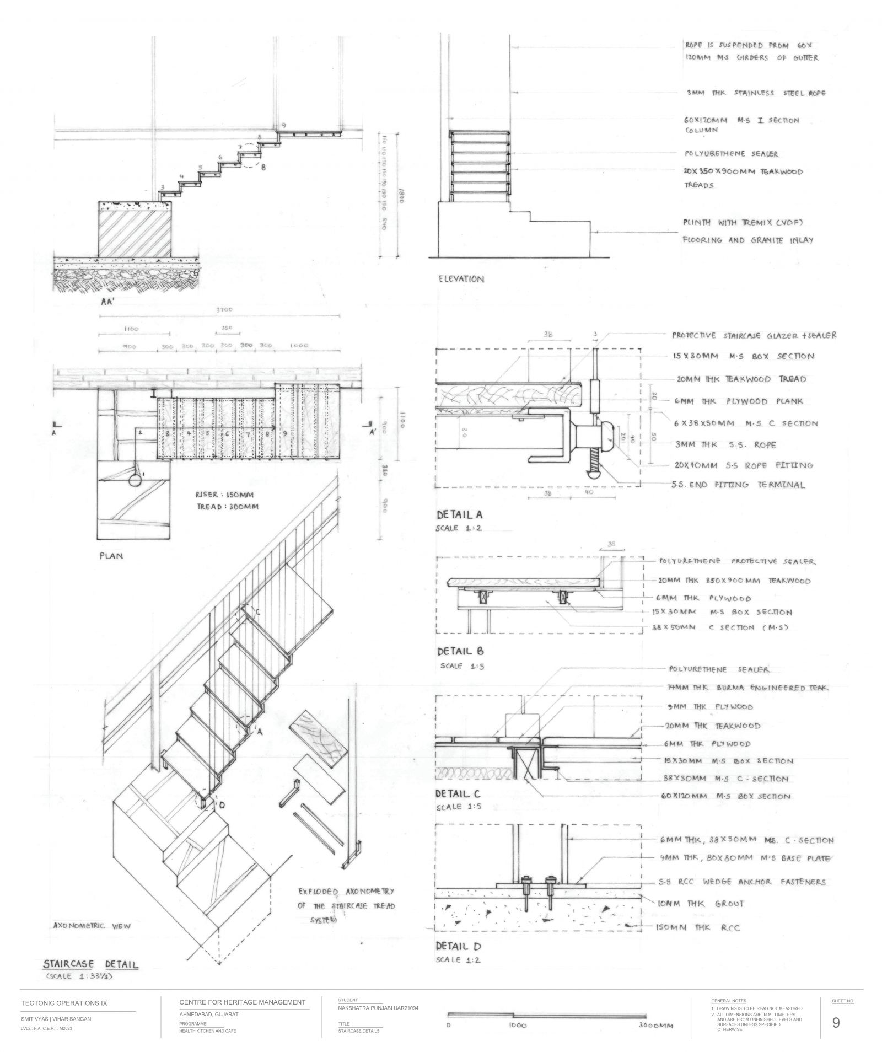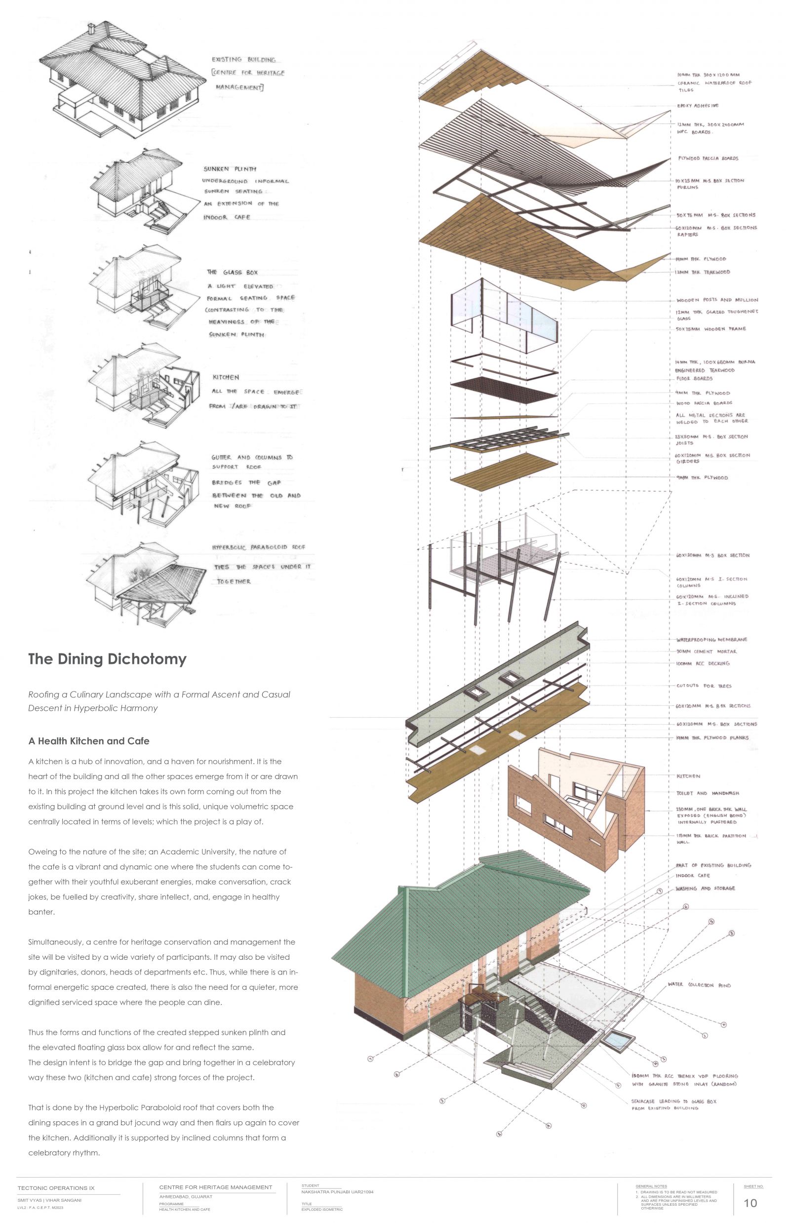Your browser is out-of-date!
For a richer surfing experience on our website, please update your browser. Update my browser now!
For a richer surfing experience on our website, please update your browser. Update my browser now!
The project is a health kitchen and cafe for the Centre of Heritage Management in Ahmedabad University. It can be best described as "Roofing a Culinary Landscape with a Formal Ascent and Casual Descent in Hyperbolic Harmony".
The kitchen takes form coming out from the
existing building at ground level, it is this solid, unique volumetric space centrally located in terms of levels; which the project is a play of.
The initial form idea was based on the concept of contrast. Owing to the nature of the site; an Academic University, the nature of the cafe is a vibrant and dynamic one where the students can come together with their youthful exuberant energies. Simultaneously, the centre will also be visited by dignitaries, donors etc. Thus, there is also the need for a quieter, more dignified serviced space where the people can dine. The created stepped sunken plinth and the elevated floating glass box allow for and reflect the same.
To bridge the gap and bring together in a celebratory way the strong forces of the project, the climatically responsive Hyperbolic Paraboloid roof is employed that covers both the
dining spaces in a grand but jocund way and then flairs up again to cover the kitchen. Additionally it is supported by inclined columns that form a
celebratory rhythm.
