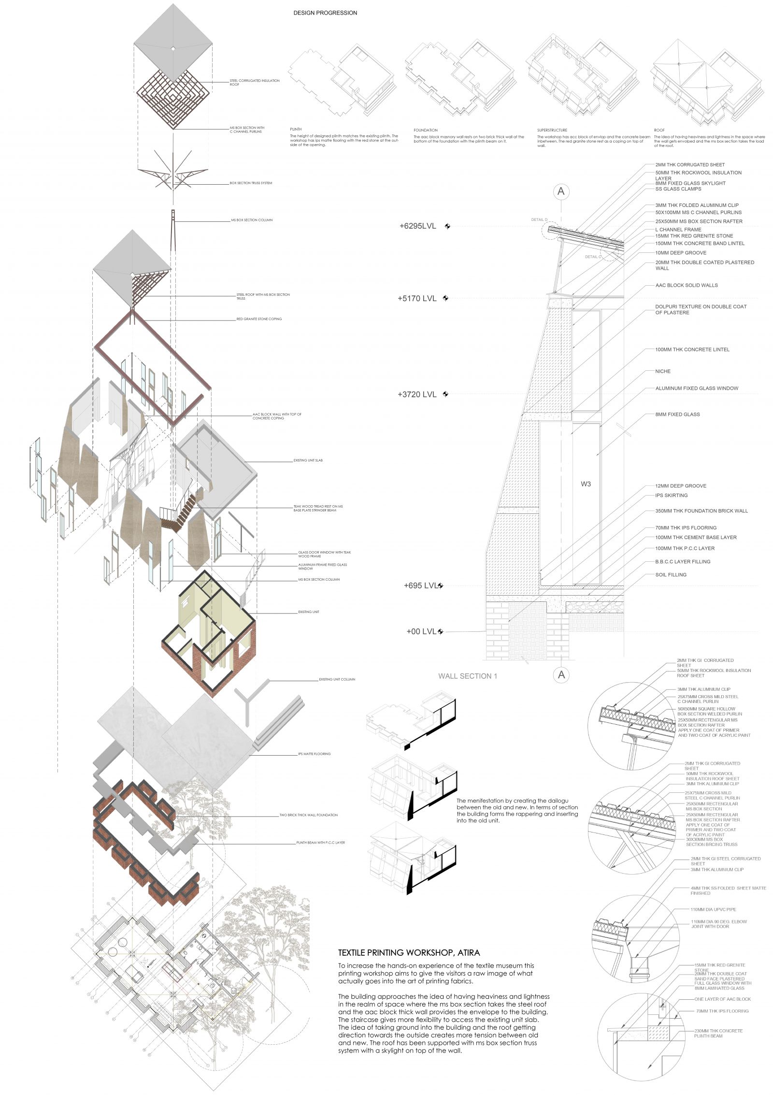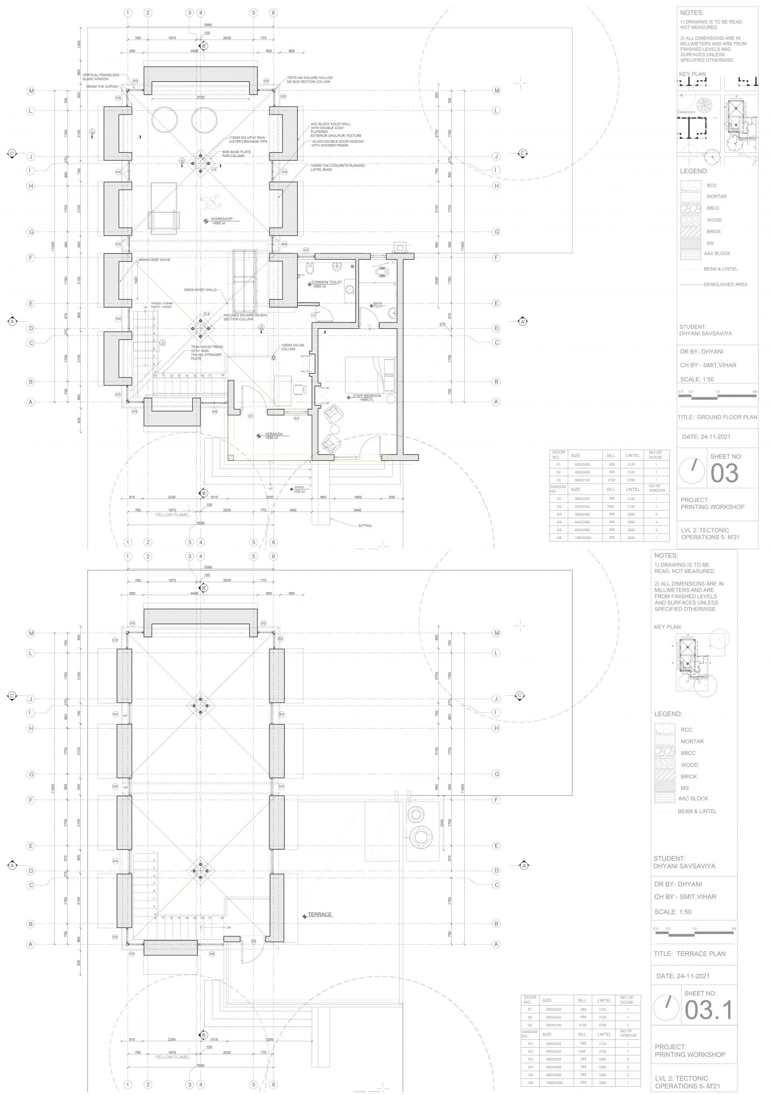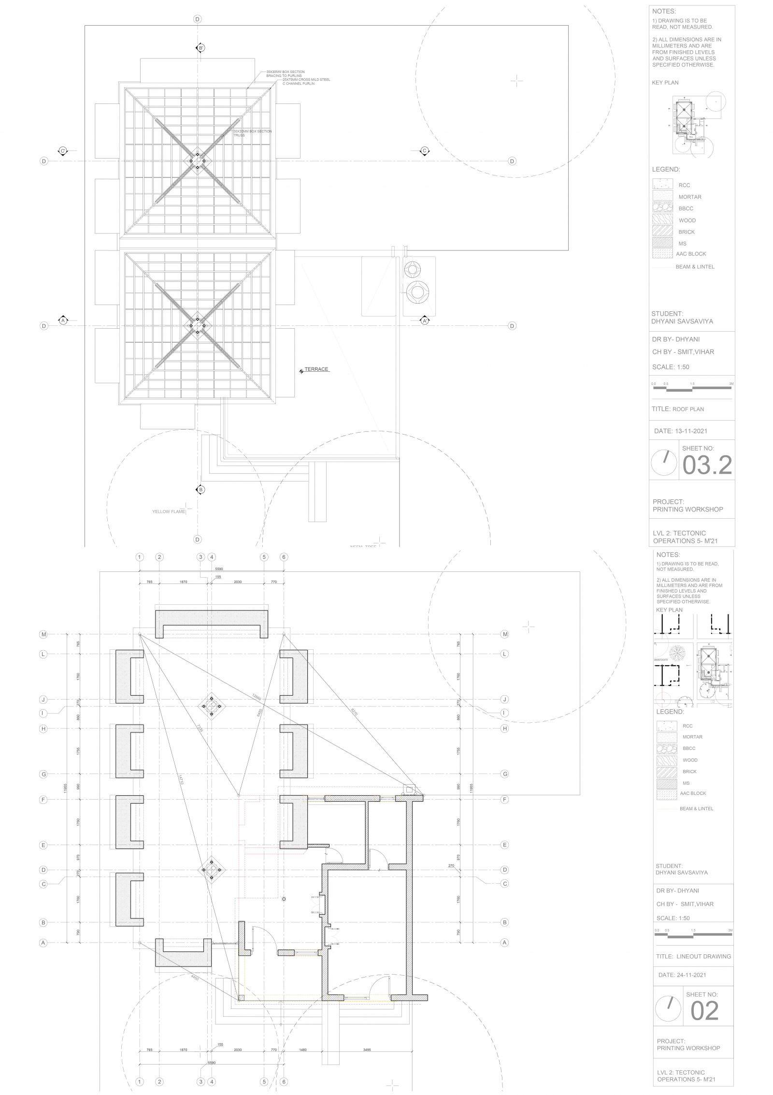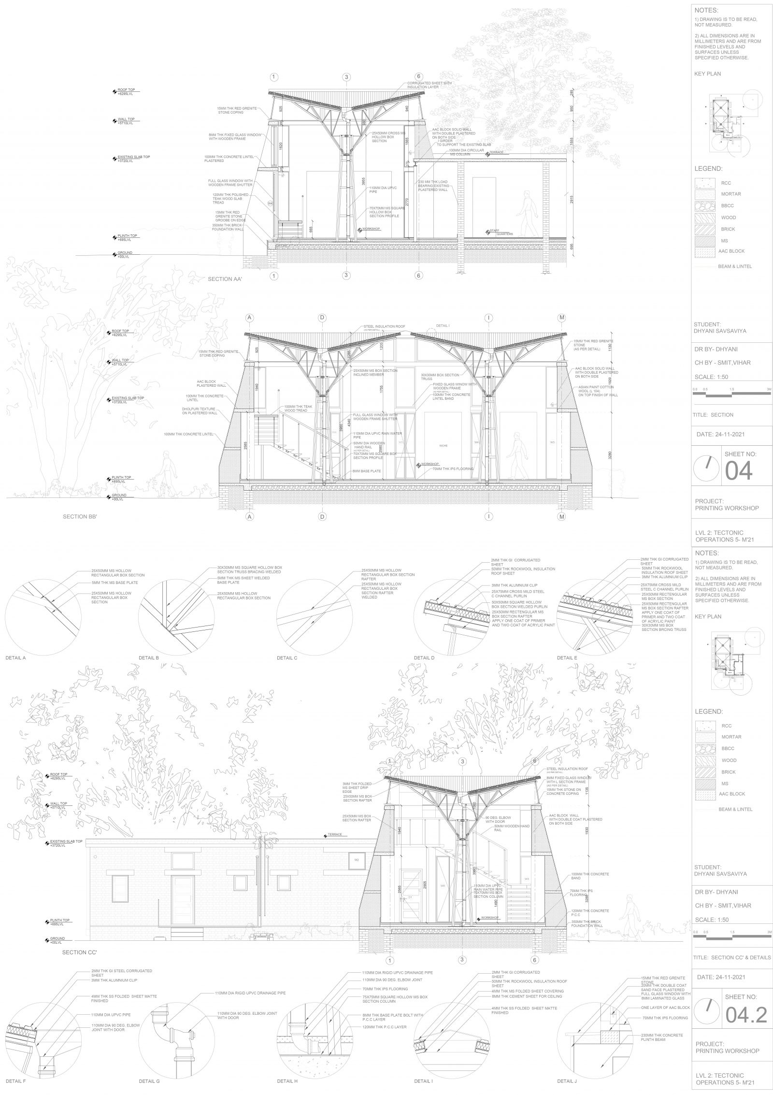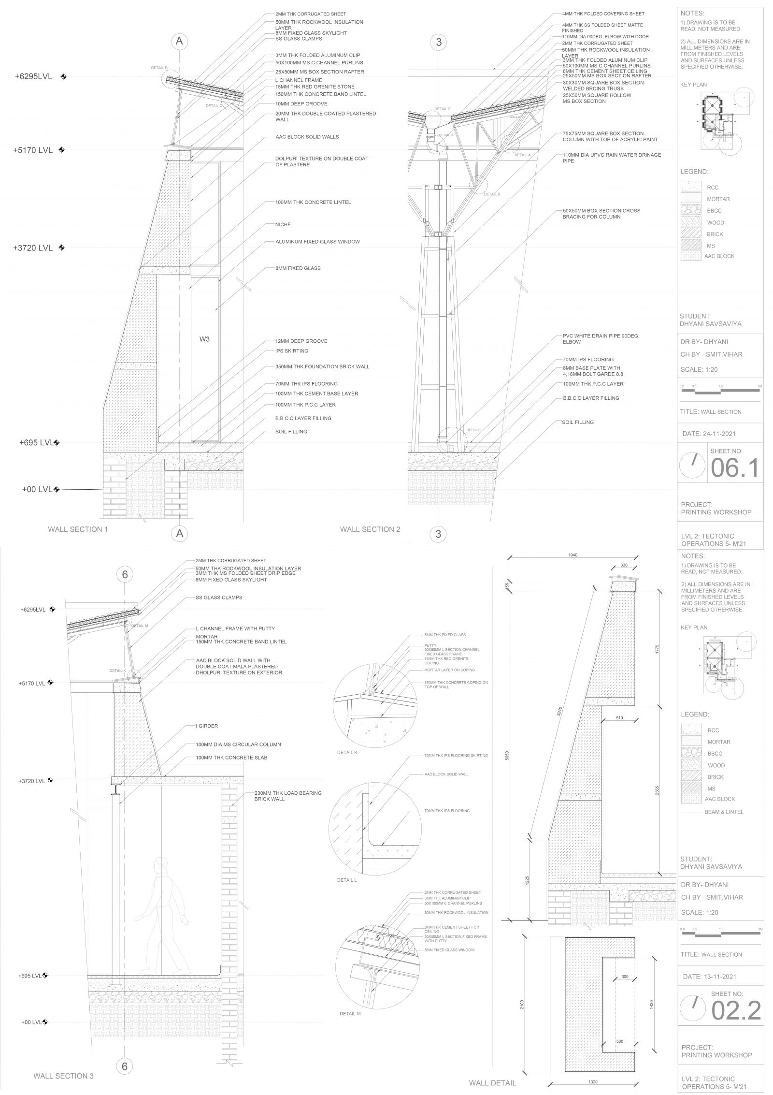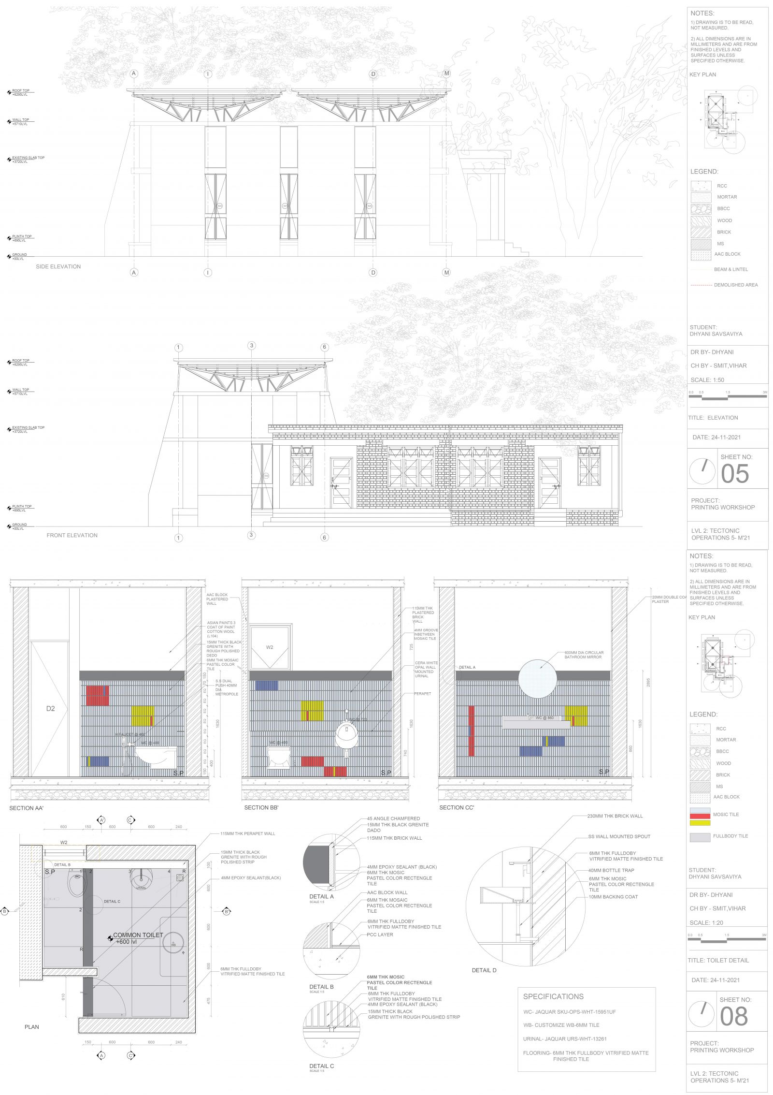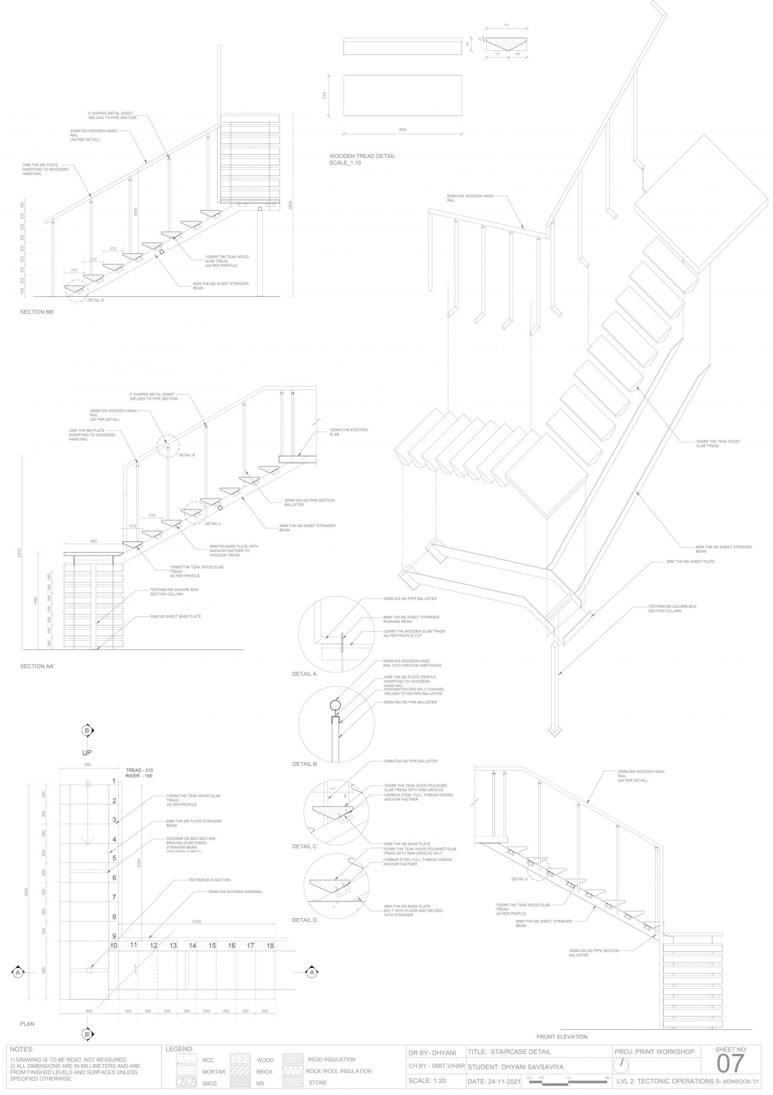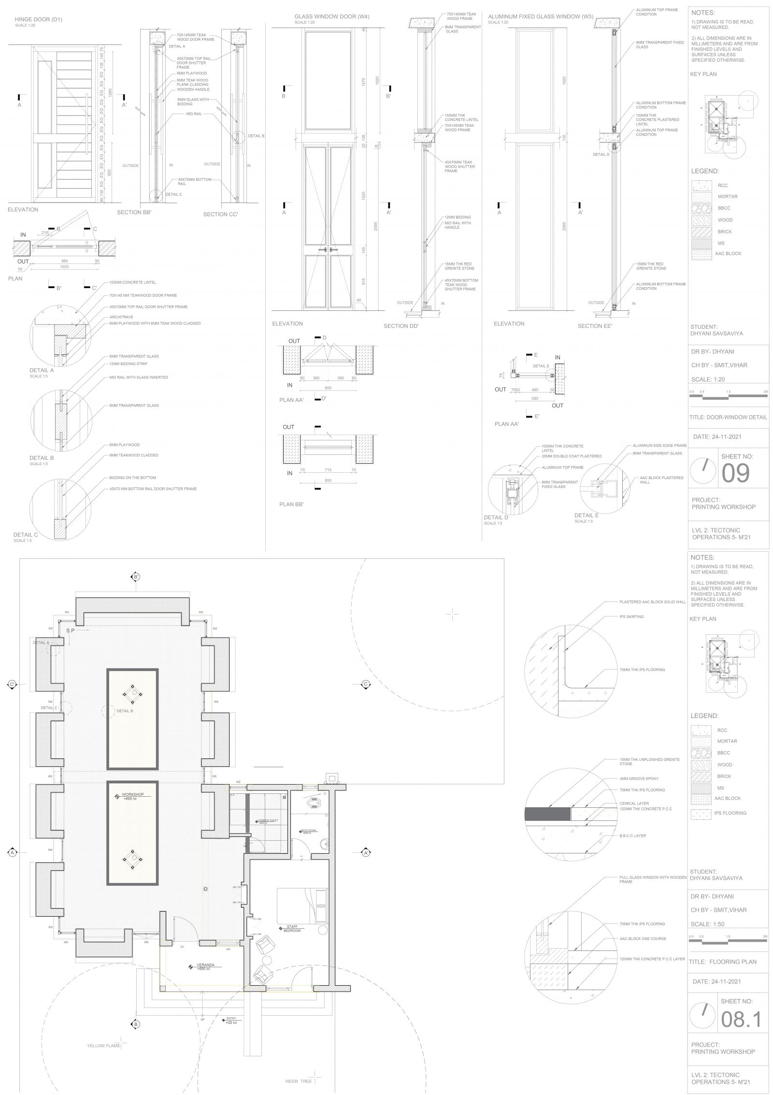Your browser is out-of-date!
For a richer surfing experience on our website, please update your browser. Update my browser now!
For a richer surfing experience on our website, please update your browser. Update my browser now!
To increase the hands-on experience of the textile museum this printing workshop aims to give the visitors a raw image of what actually goes into the art of printing fabrics. The building approaches the idea of having heaviness and lightness in the realm of space where the ms box section takes the steel roof and the aac block thick wall provides the envelope to the building. The staircase gives more flexibility to access the existing unit slab. The idea of taking ground into the building and the roof getting directed towards the outside creates more tension between old and new. The roof has been supported with ms box section truss system with a skylight on top of the wall.
View Additional Work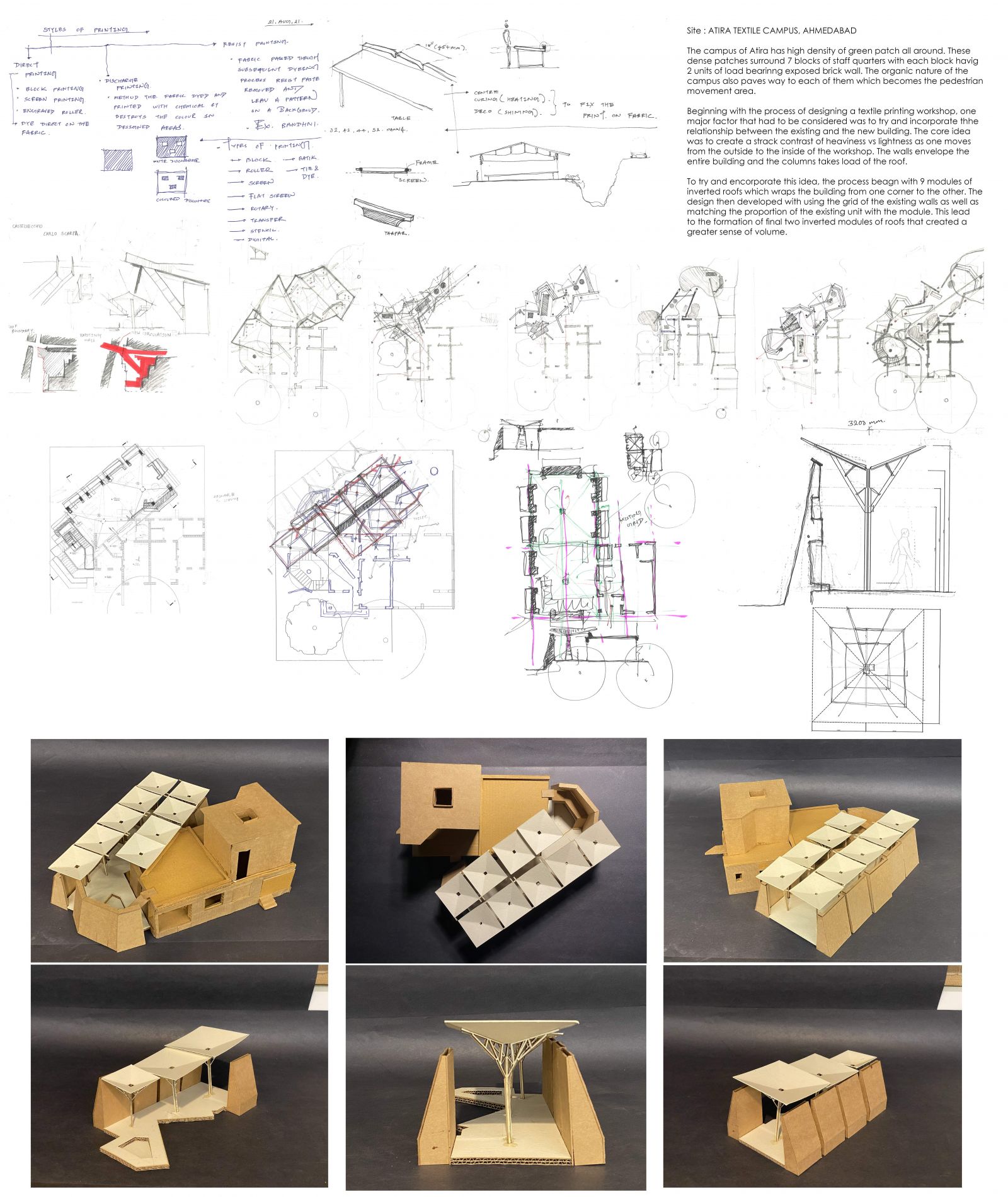
.jpg)
