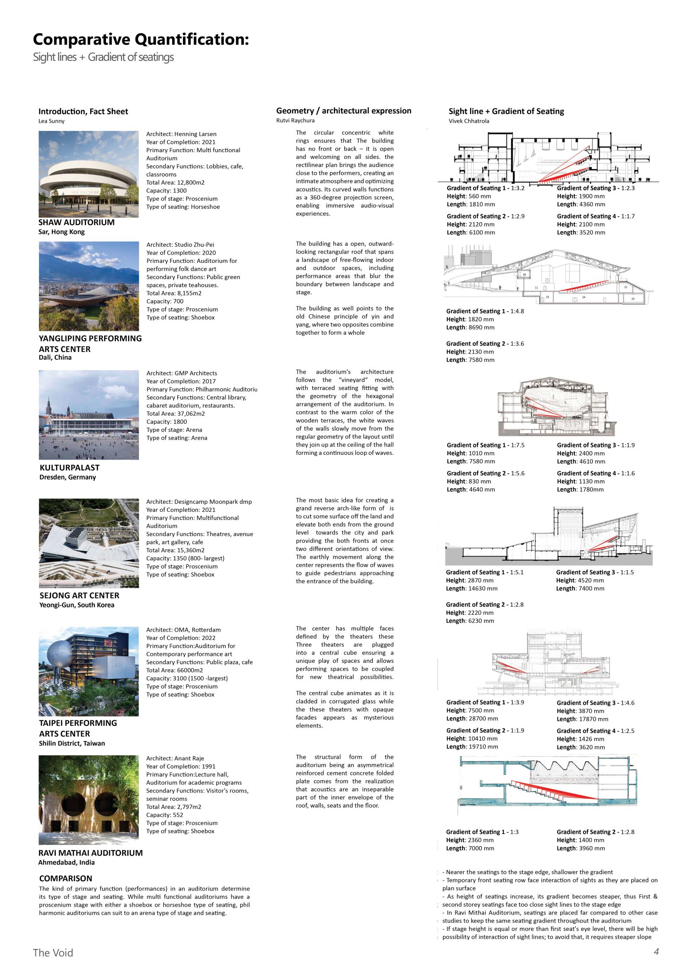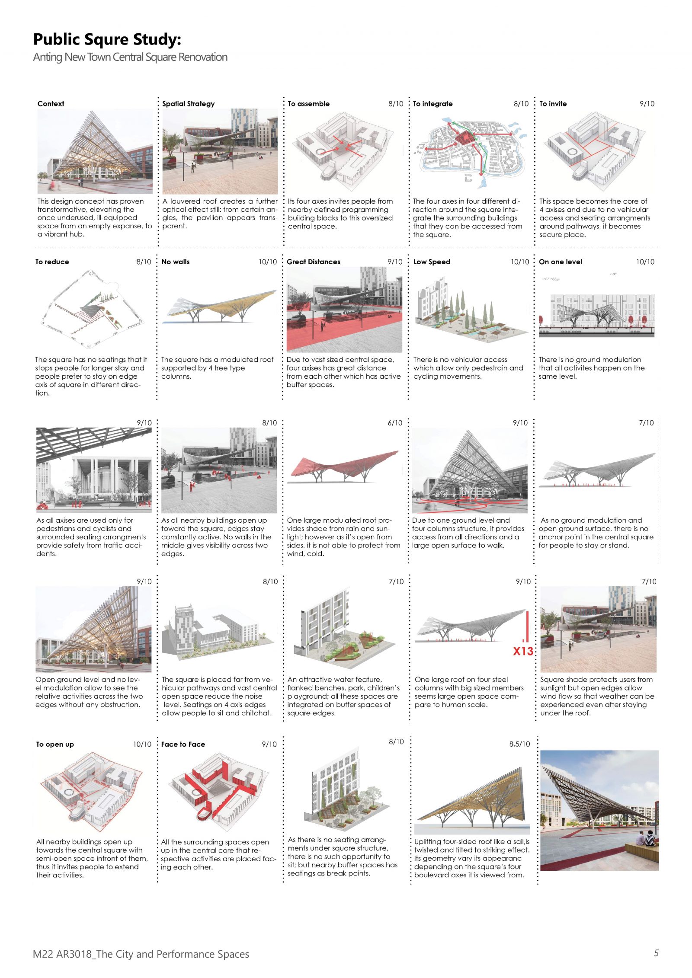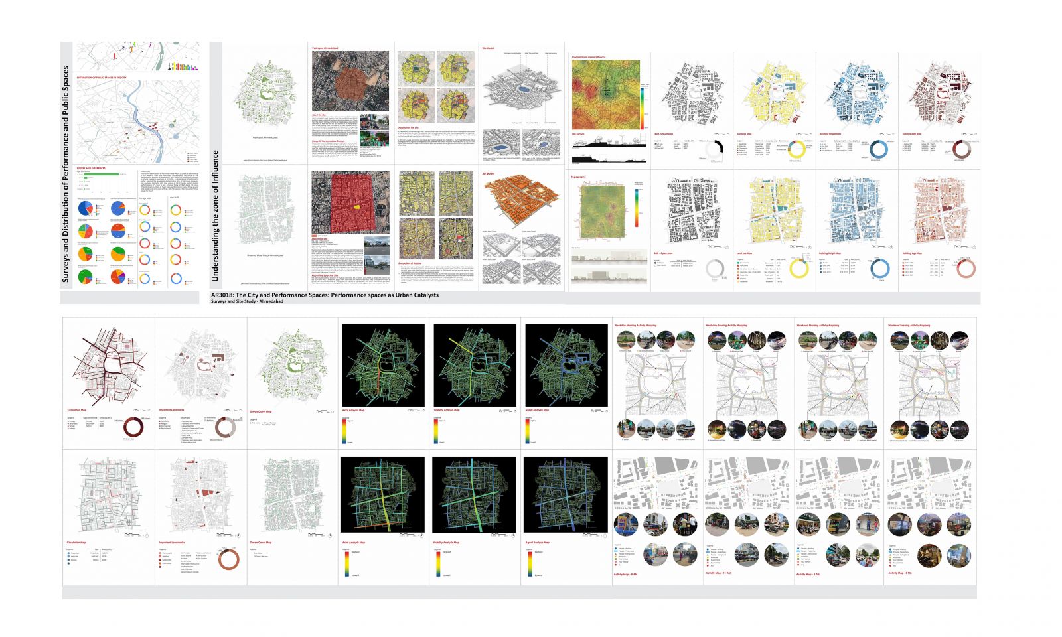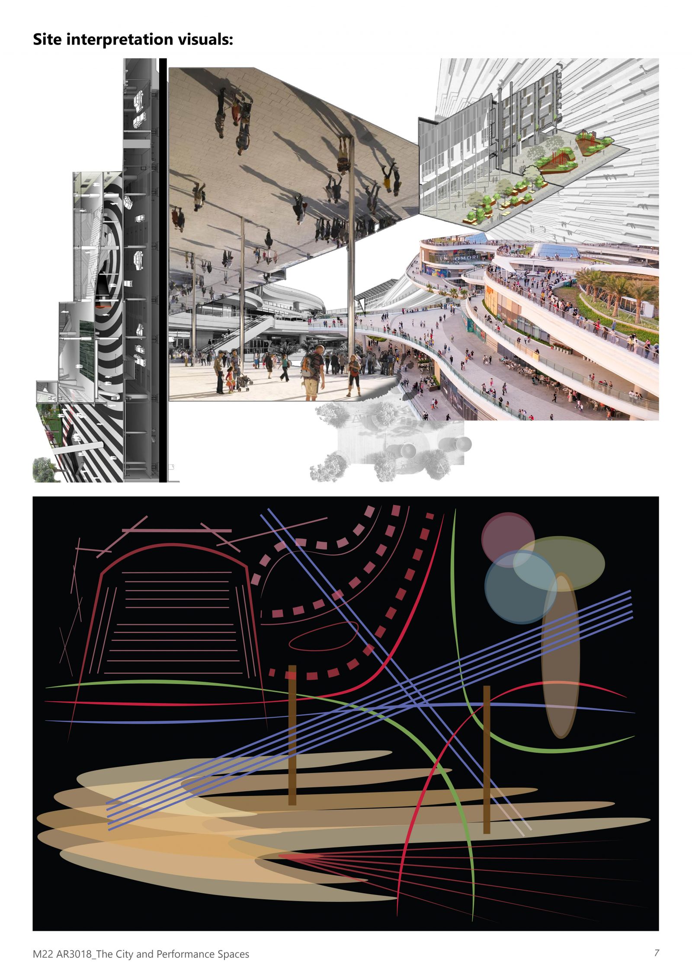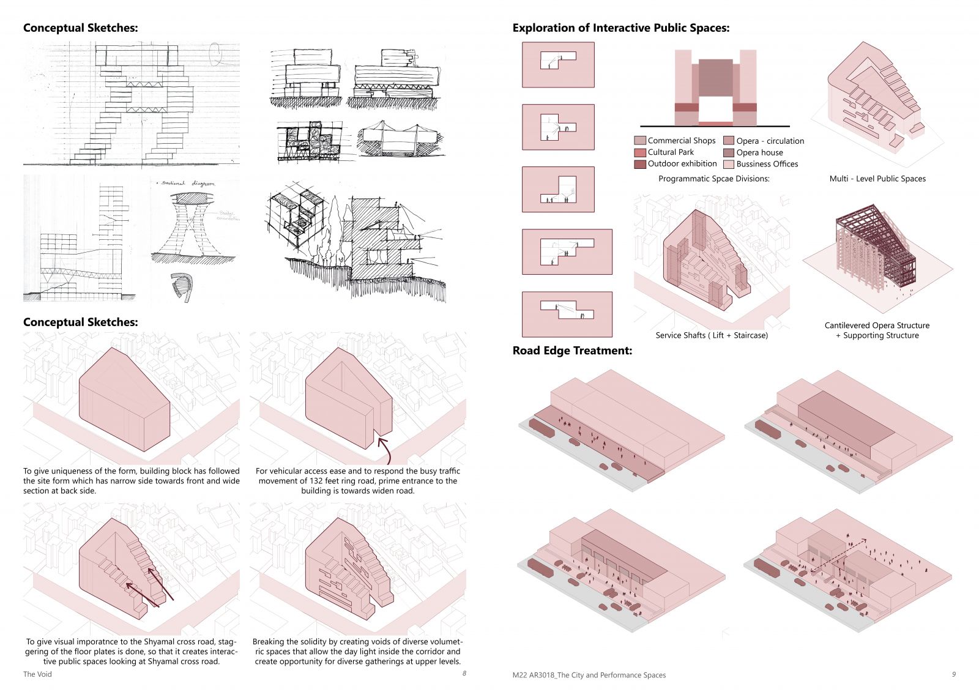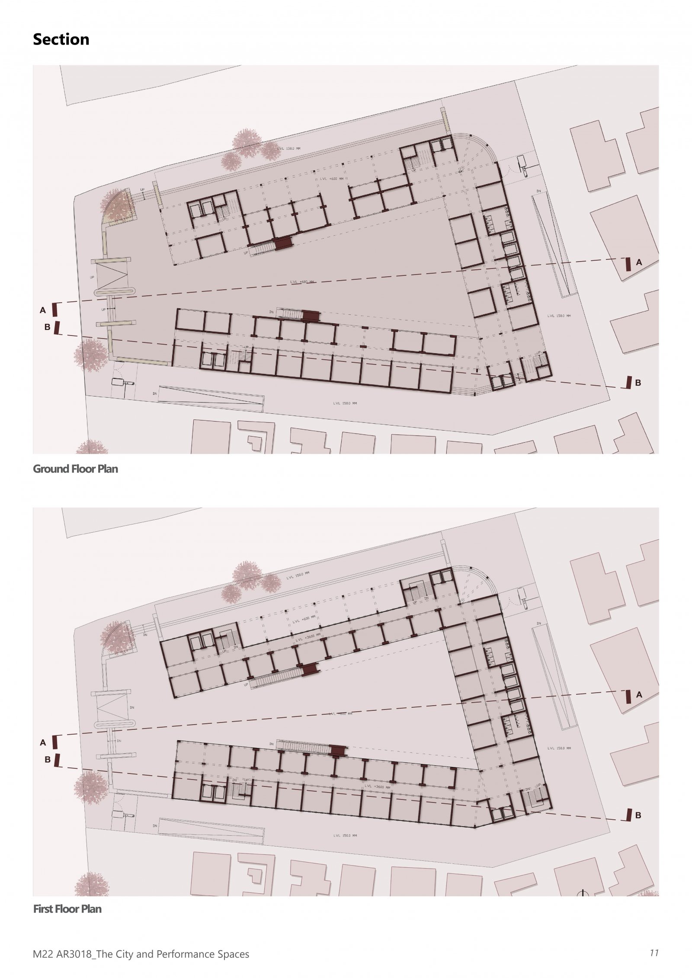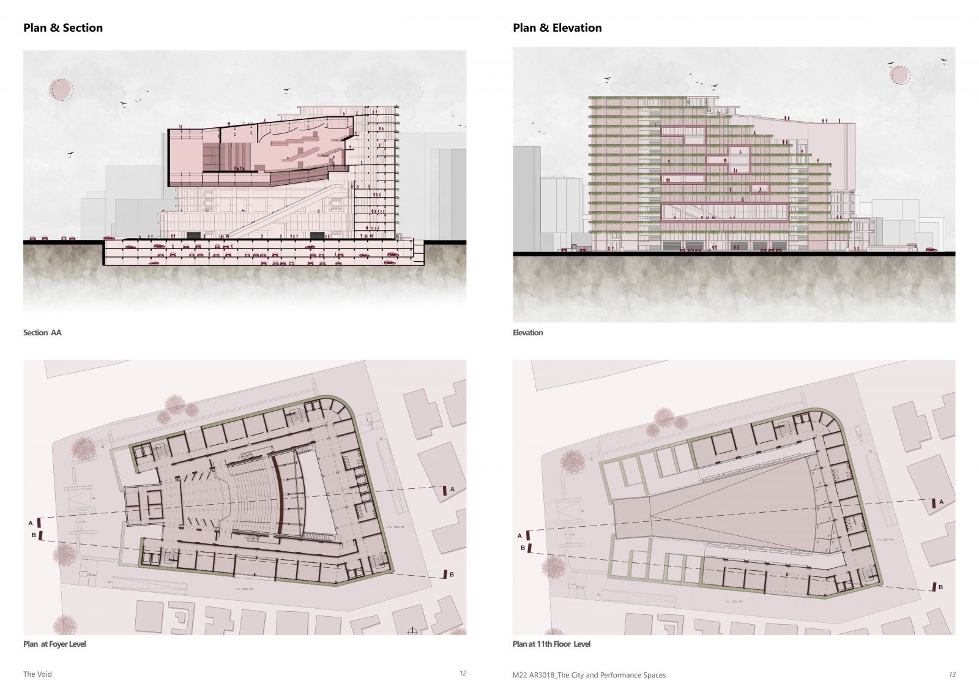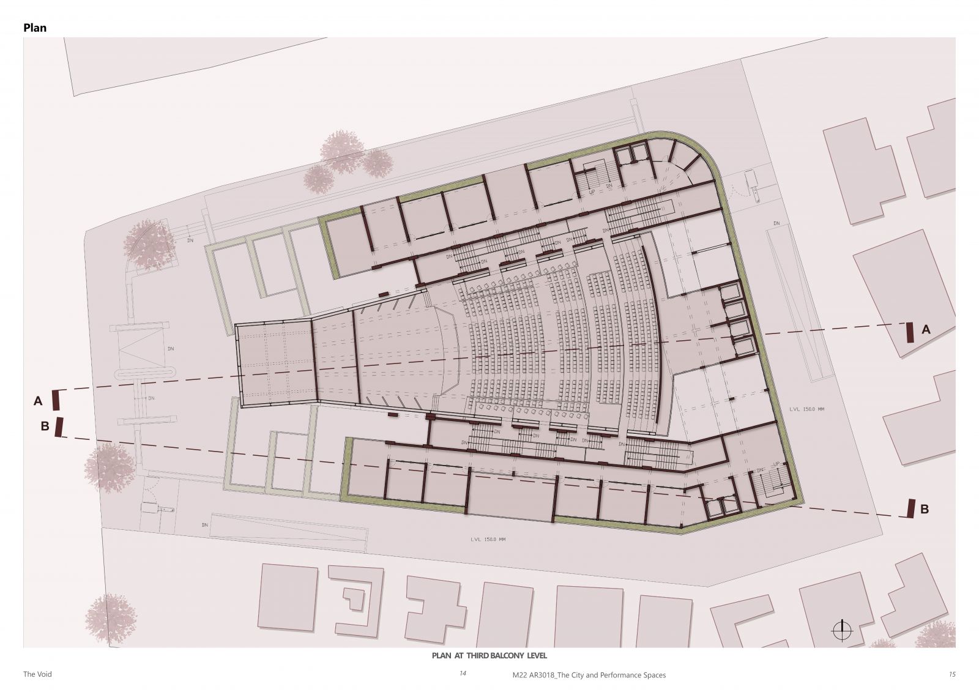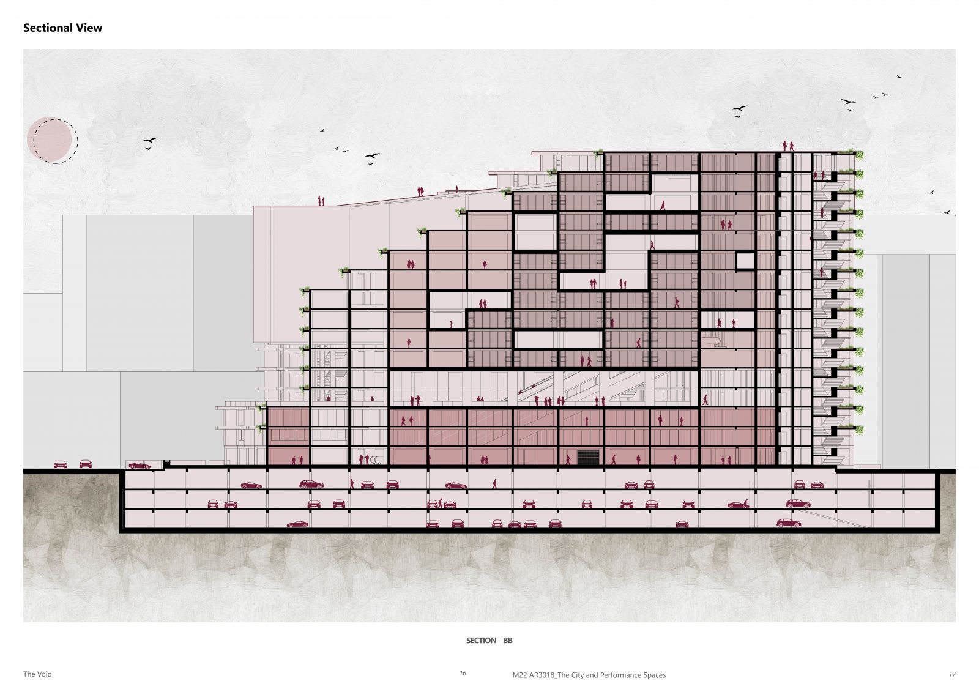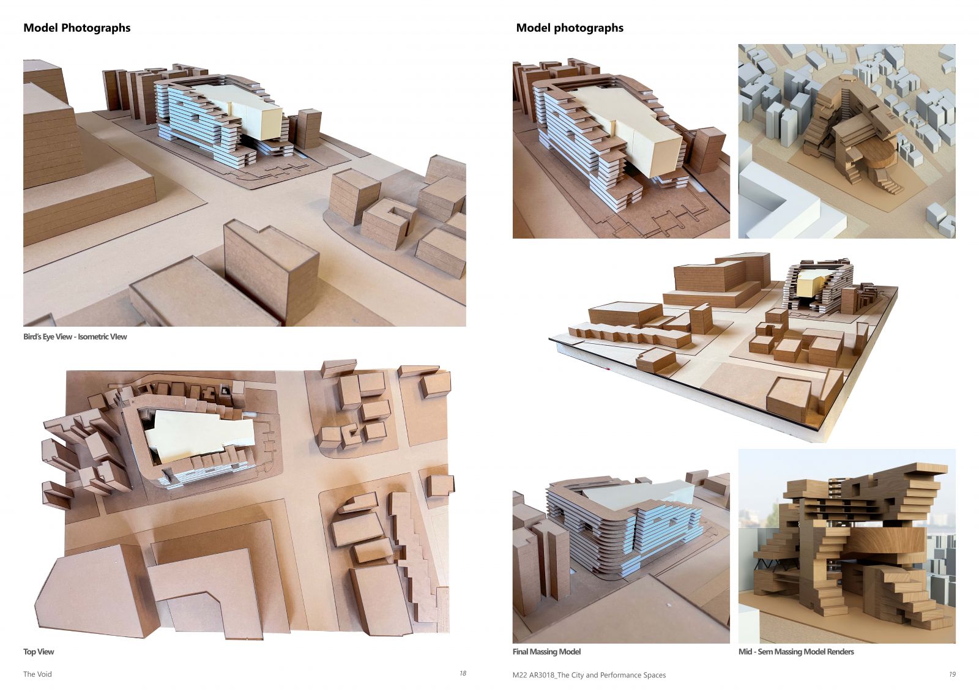Your browser is out-of-date!
For a richer surfing experience on our website, please update your browser. Update my browser now!
For a richer surfing experience on our website, please update your browser. Update my browser now!
From the site study, you can see that the Shyamal area of Ahmedabad has many open spaces spread across the region which are primarily marginal spaces. so, they can not be used as public spaces and this area lacks a gathering space for the community to conduct cultural activities. To anchor, the cultural activities and 61 feet wide road allow this plot to be suitable for setting an opera. This mixed-use complex has a floating opera that may turn Ahmedabad into a cultural and performance hub as there is no Opera house in Gujarat. Besides, to satisfy the need for such density and economic values, a commercial and business hub has been introduced along with the Opera. Thus, this design proposes an opportunity to create voids on different levels for inviting interactive activities. To design opera, the secondary programmatic spaces take up many spaces as a large opera house. Thus, if the opera is kept on the ground floor, there would be no space for conducting other functions, therefore I brought the opera to the fifth floor to create a void beneath it to hold plaza activities. The open space above the roof and the downside of the opera house have opportunities for public spaces on various levels that give a glance of Shyamal cross road.
Rather than giving a fine line between opera and business hub, a peripheral space is utilized as office blocks with separate circulation. So, it corresponds to each other in terms of massing form placement. The floor plates have staggered towards the Shyamal cross road which overall mass maintains the importance of the existing road junction activities. It has several buffer spaces for inviting daylight and providing public interaction within the private block. These voids also break the monotonous facade and initiate the opportunity for flexible public spaces that hold gatherings for different purposes in different densities.
