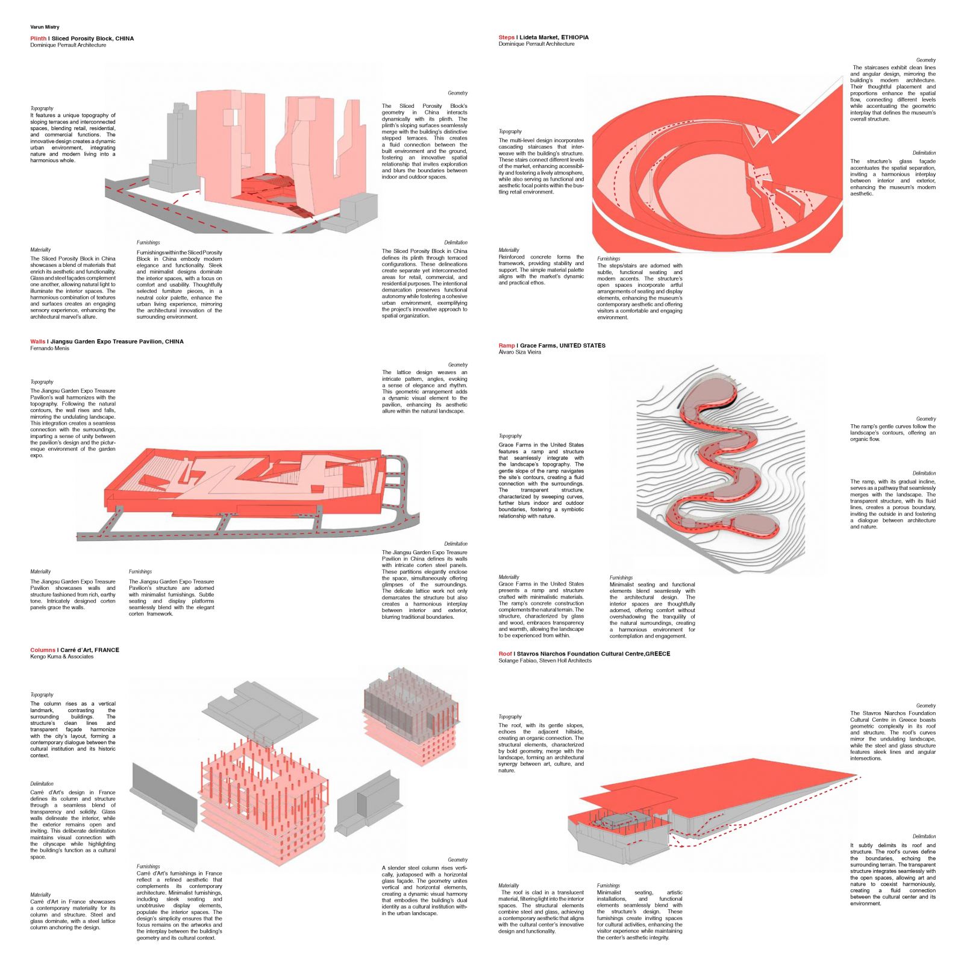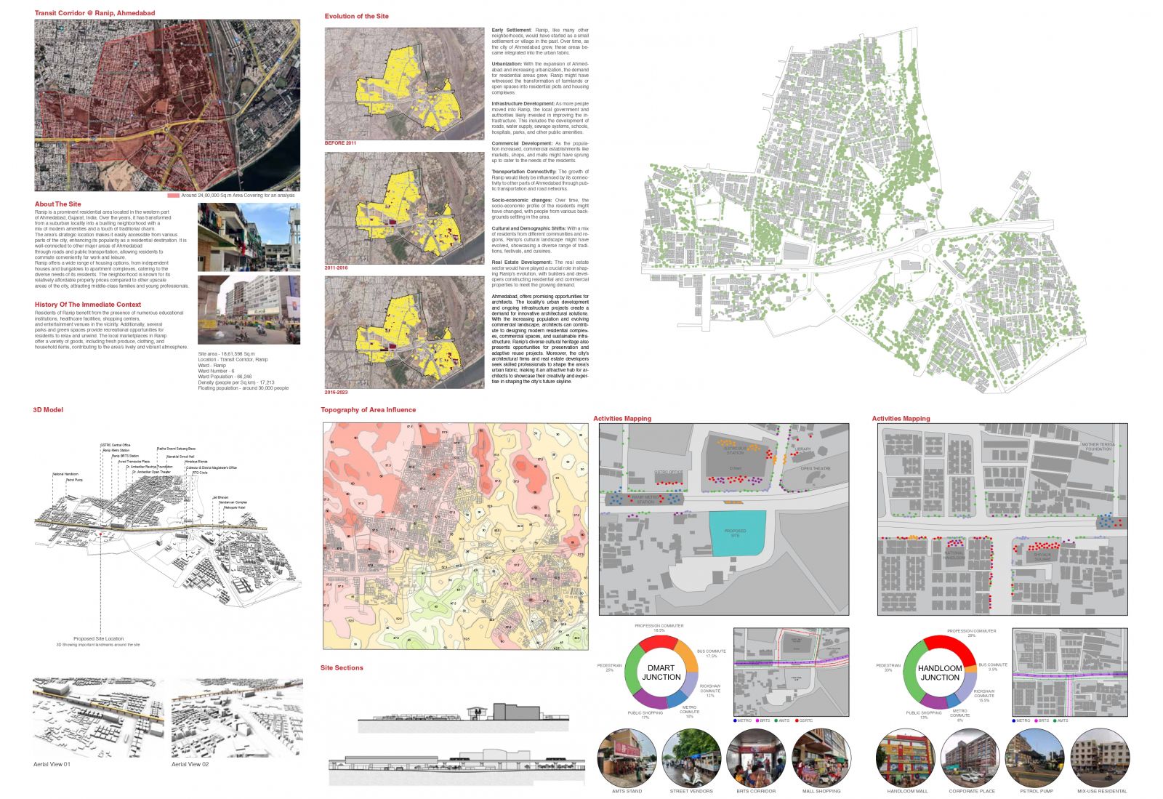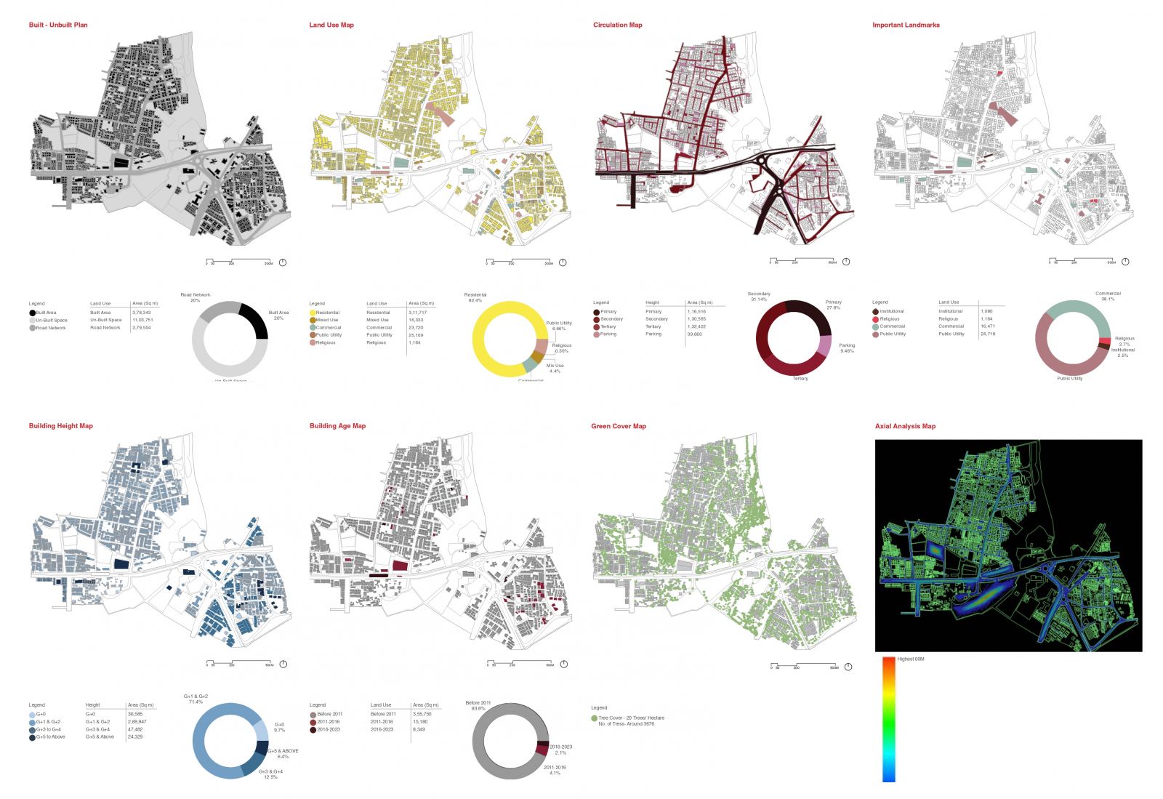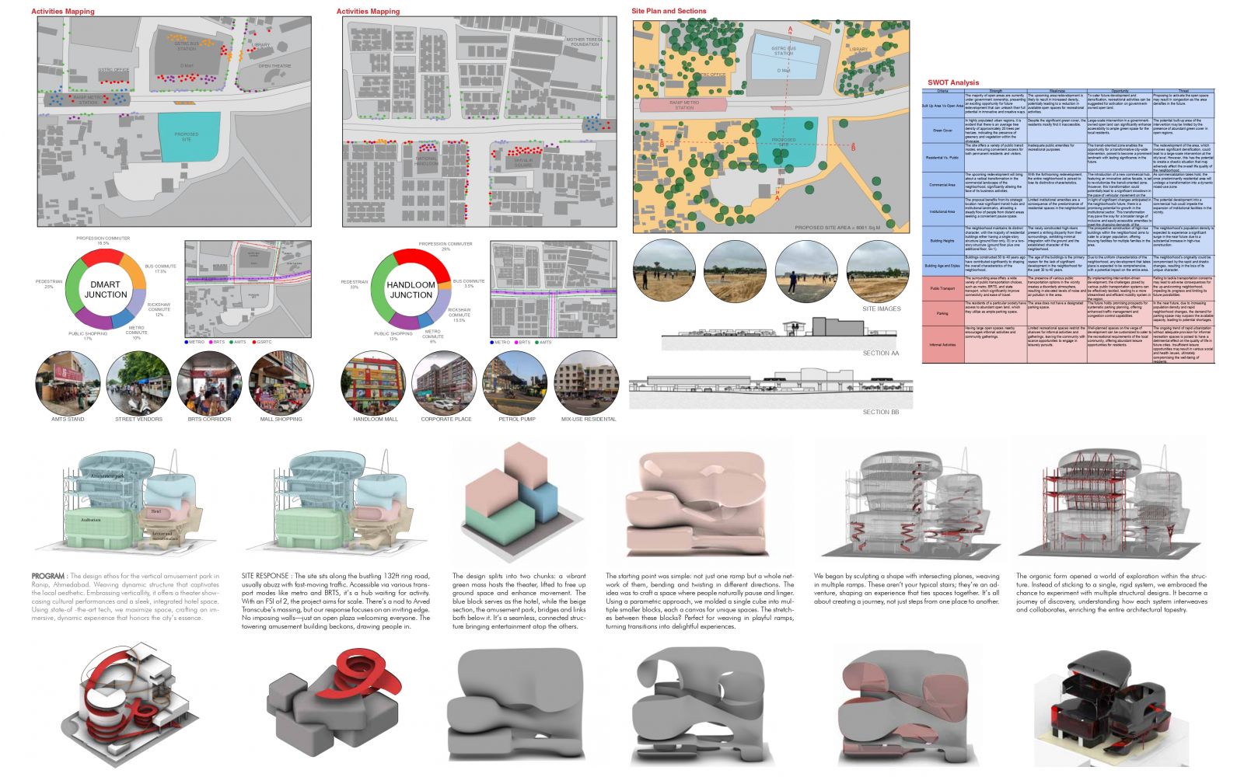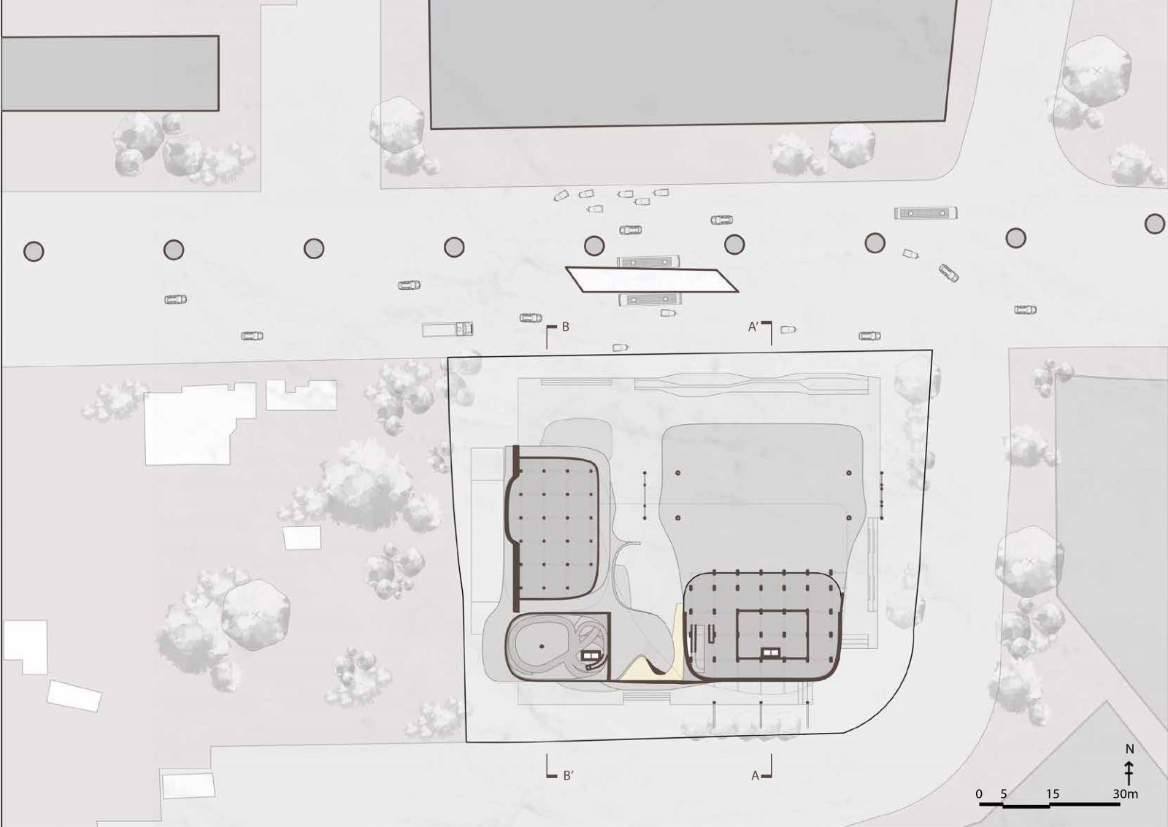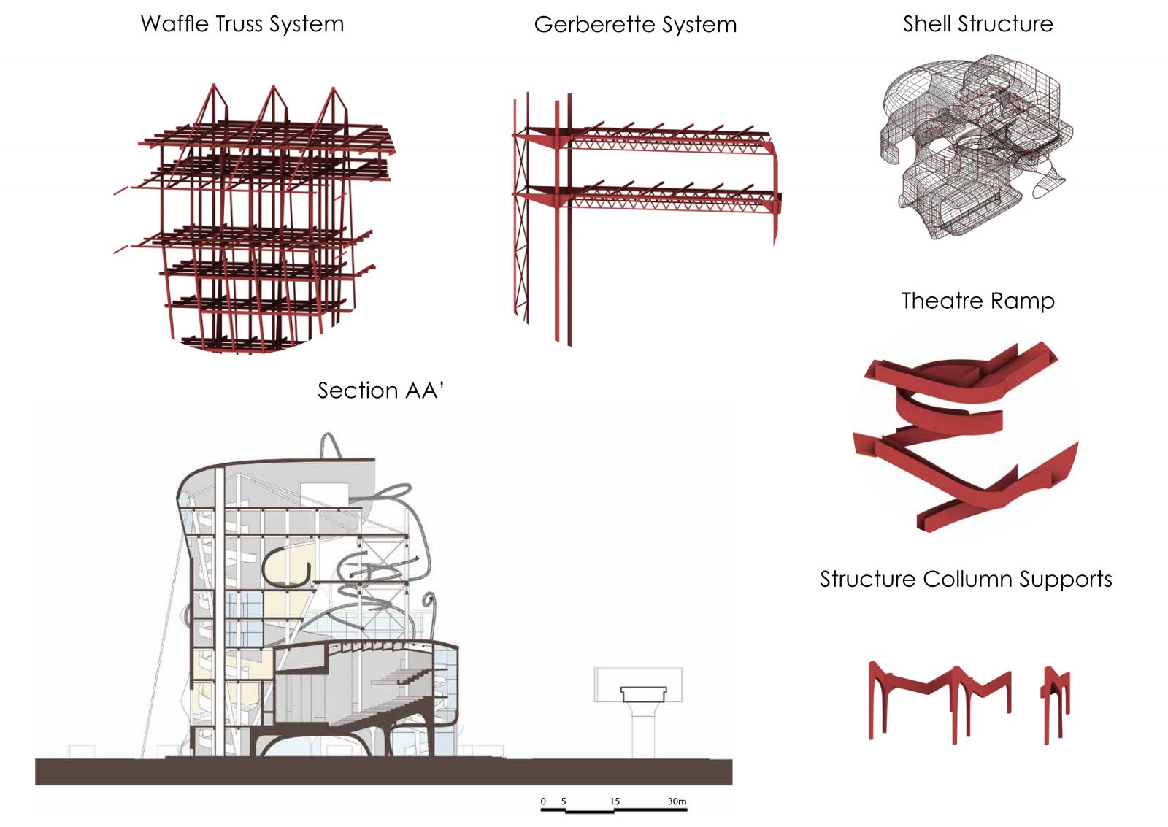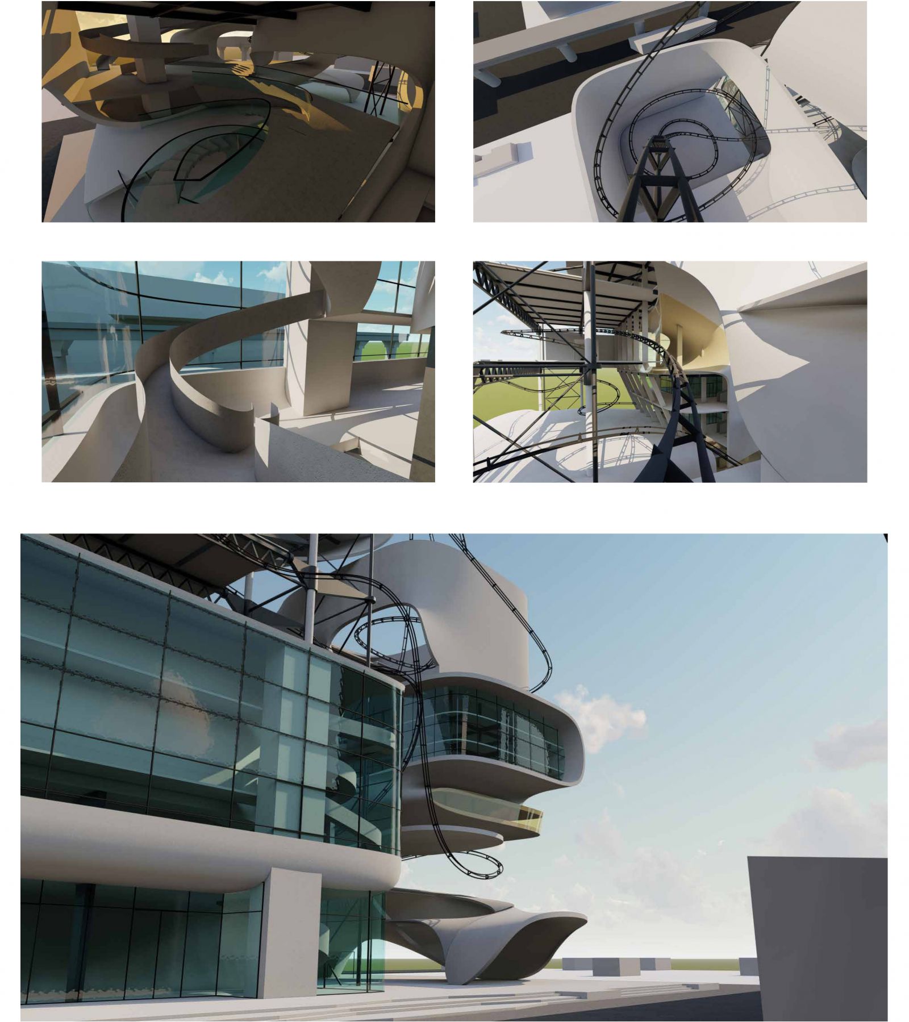Your browser is out-of-date!
For a richer surfing experience on our website, please update your browser. Update my browser now!
For a richer surfing experience on our website, please update your browser. Update my browser now!
In response to the highly commercialized nature of Ranip, my objective is to establish a versatile public space that caters to both informal engagement and leisure activities, with a specific focus on day use. This space will distinctly set itself apart from the surrounding infrastructure, presenting a dynamic façade that showcases a multiple activity zones. Upon initial view, the frontage will exhibit a diverse array of spaces accommodating various activities. Stepping inside from the reception area, visitors will be greeted by Ramp connecting different spaces of the building and a plinth leading to different zones. These zones will offer a mix of leisure spots, accessible at one’s convenience, while also incorporating areas that asks a nominal fee or rental cost for usage. In essence, the envisioned space seeks to provide a reprieve from the prevalent commercialization, offering a range of options for public engagement, relaxation, adrenaline rush and recreation, all designed to transform the urban landscape of Ranip.
View Additional Work