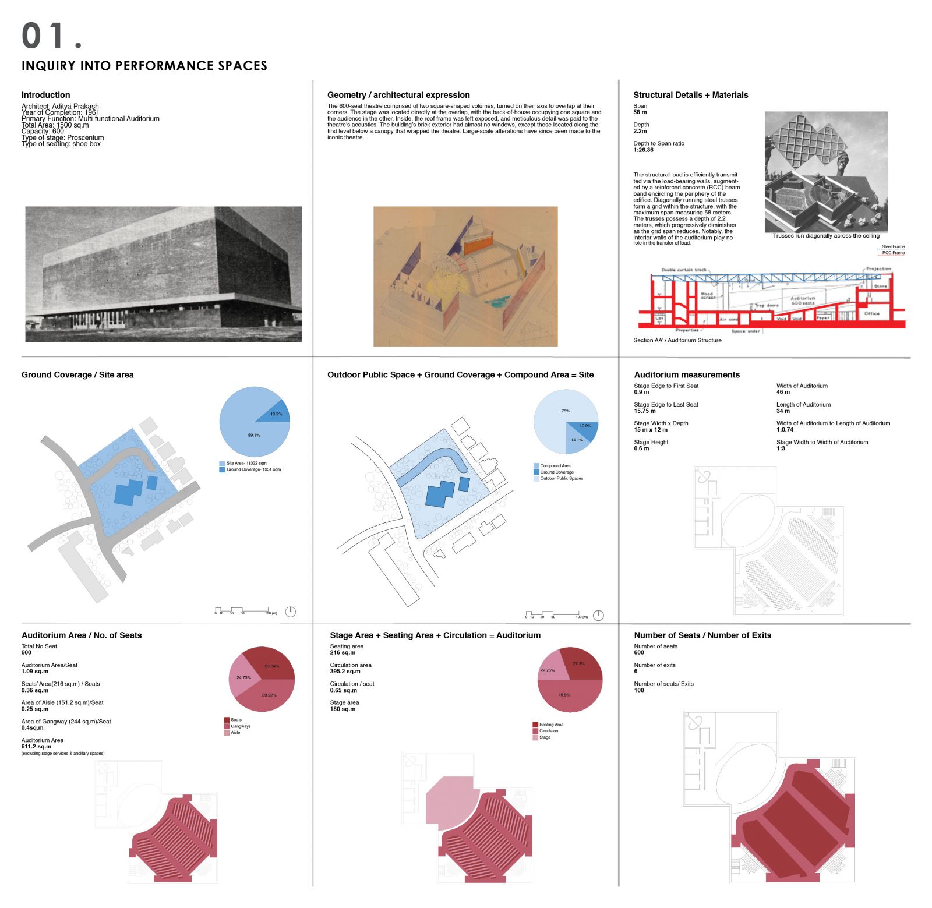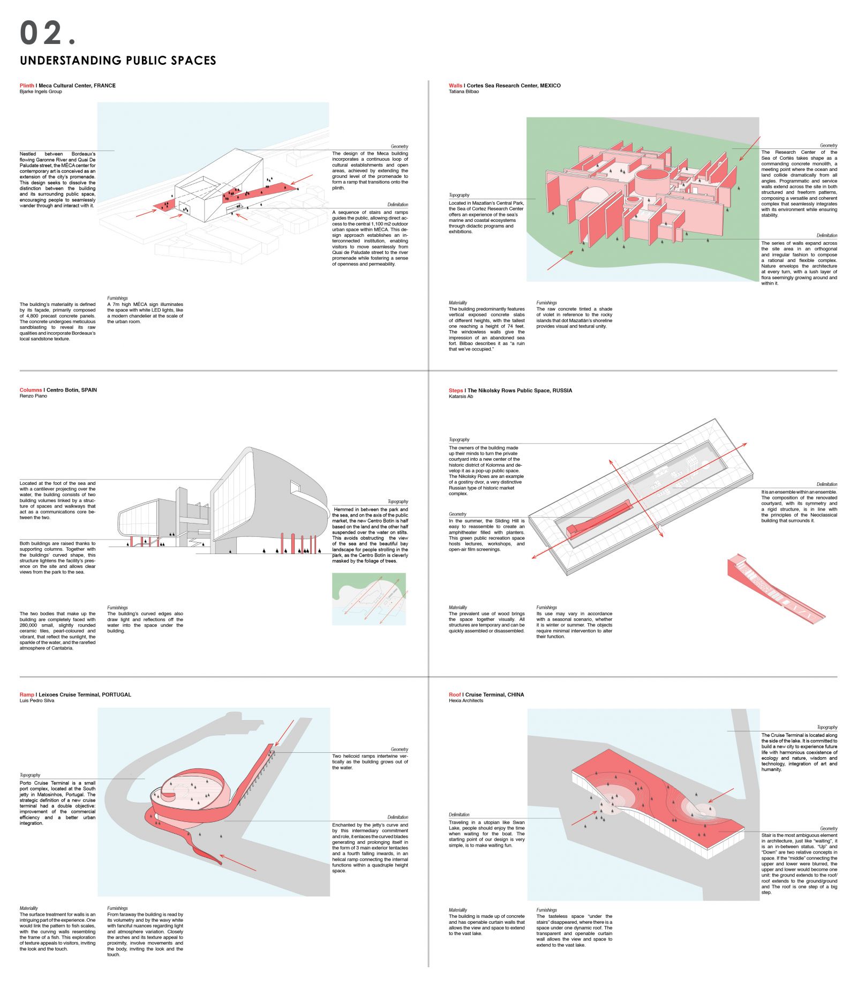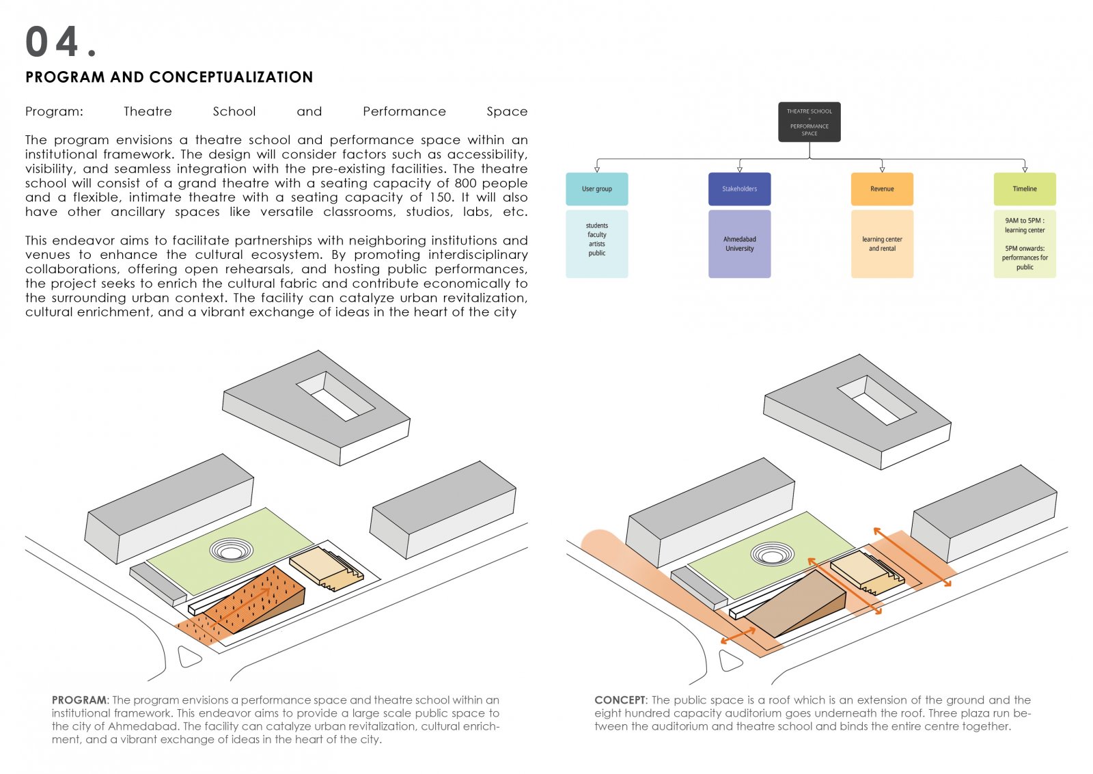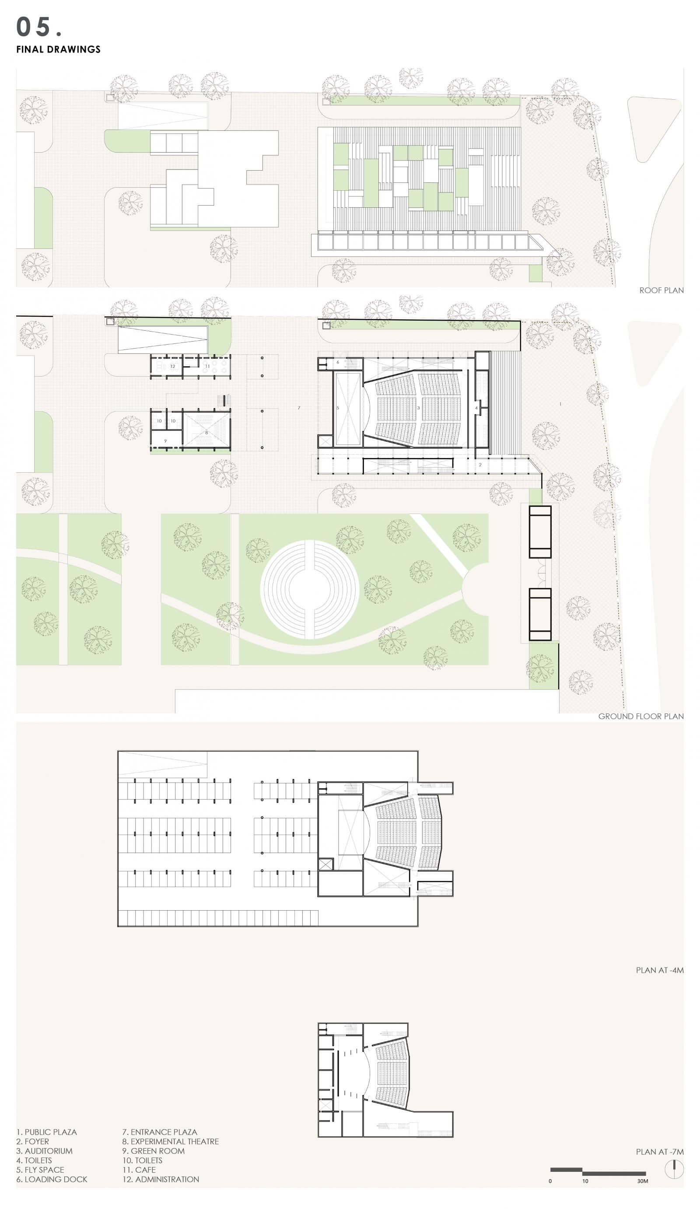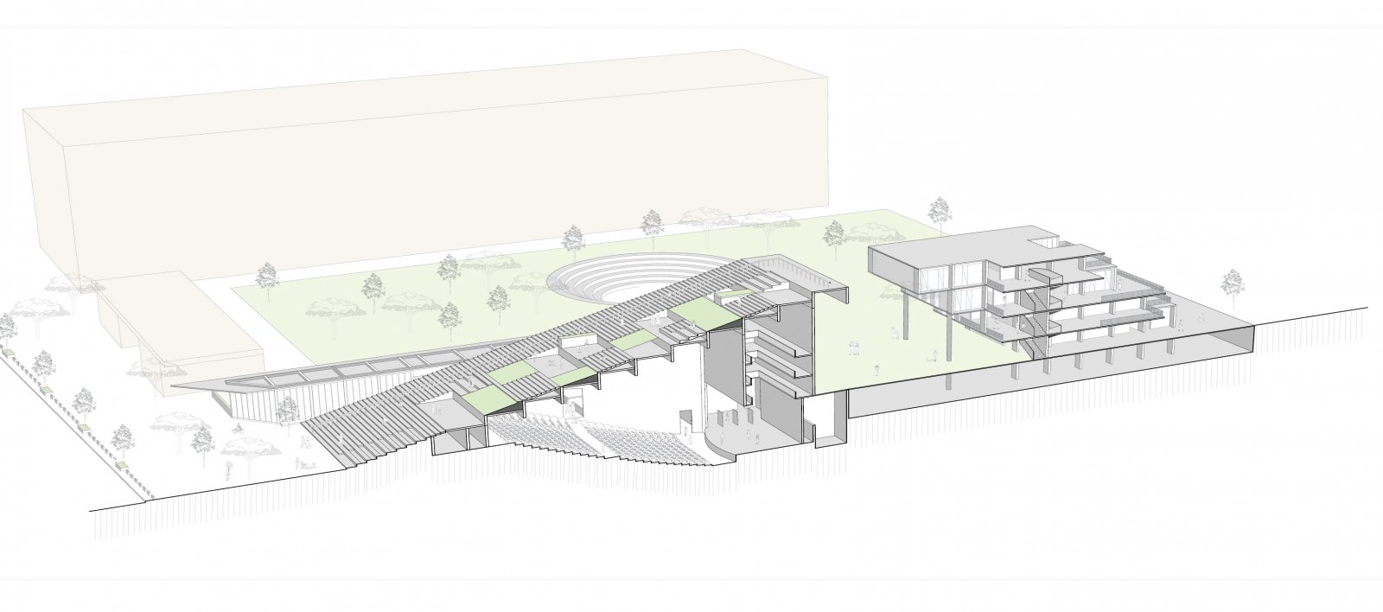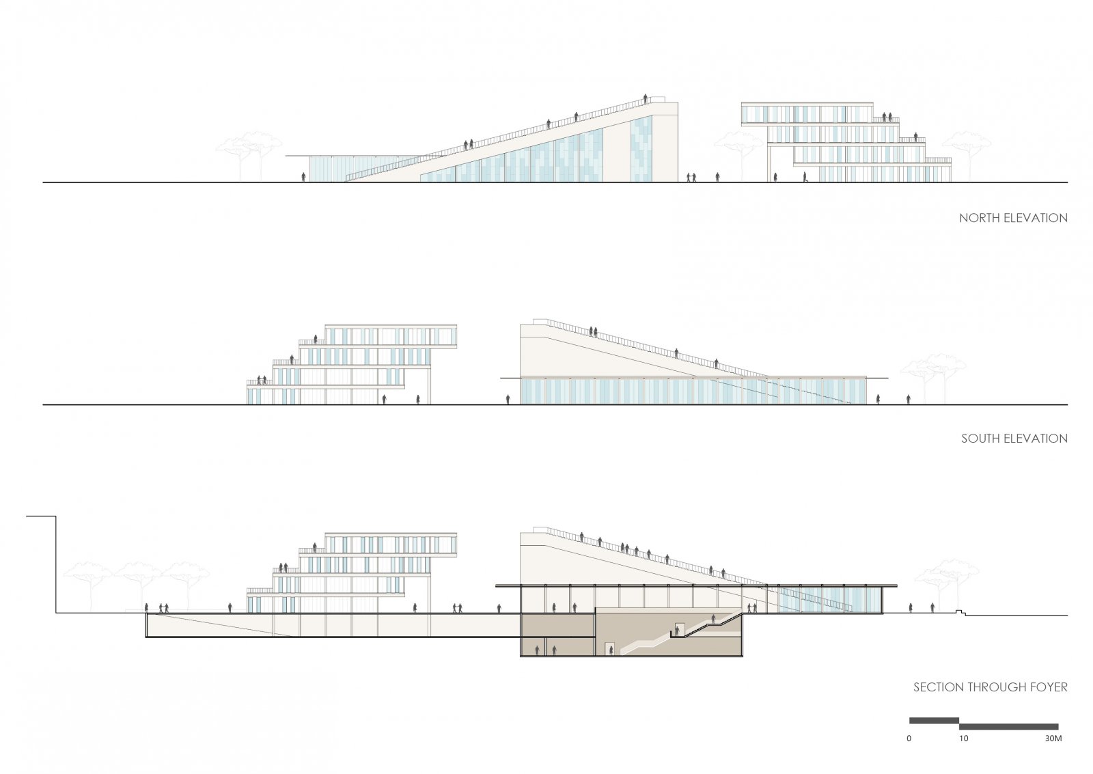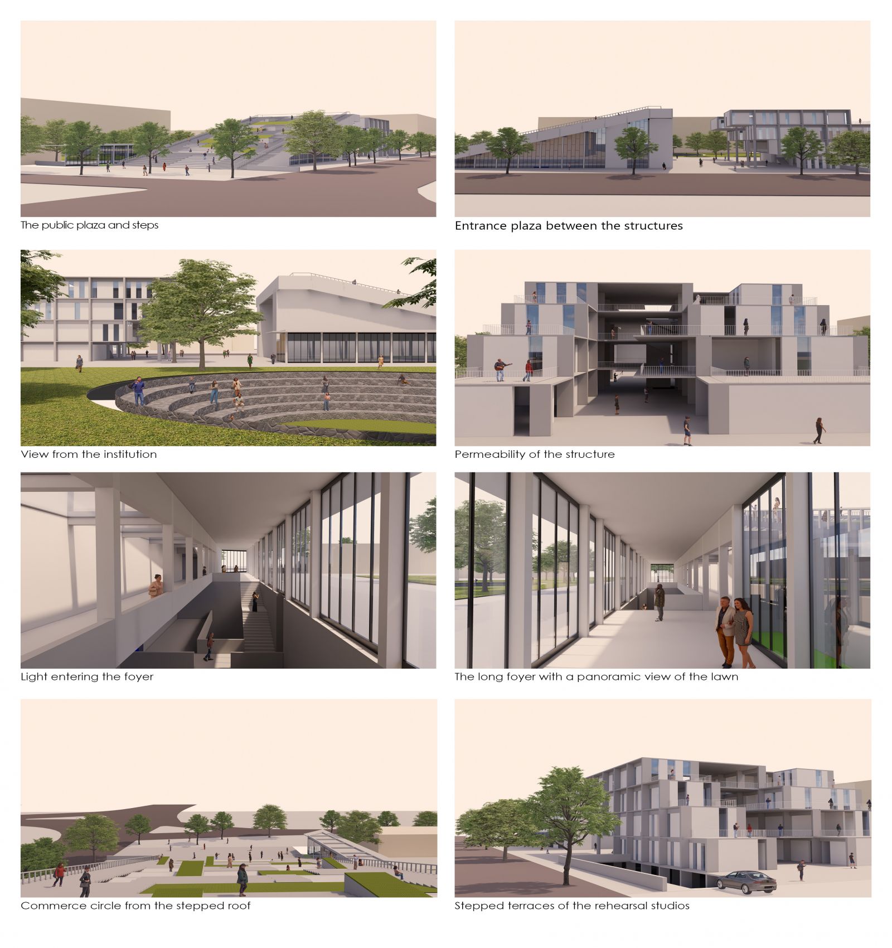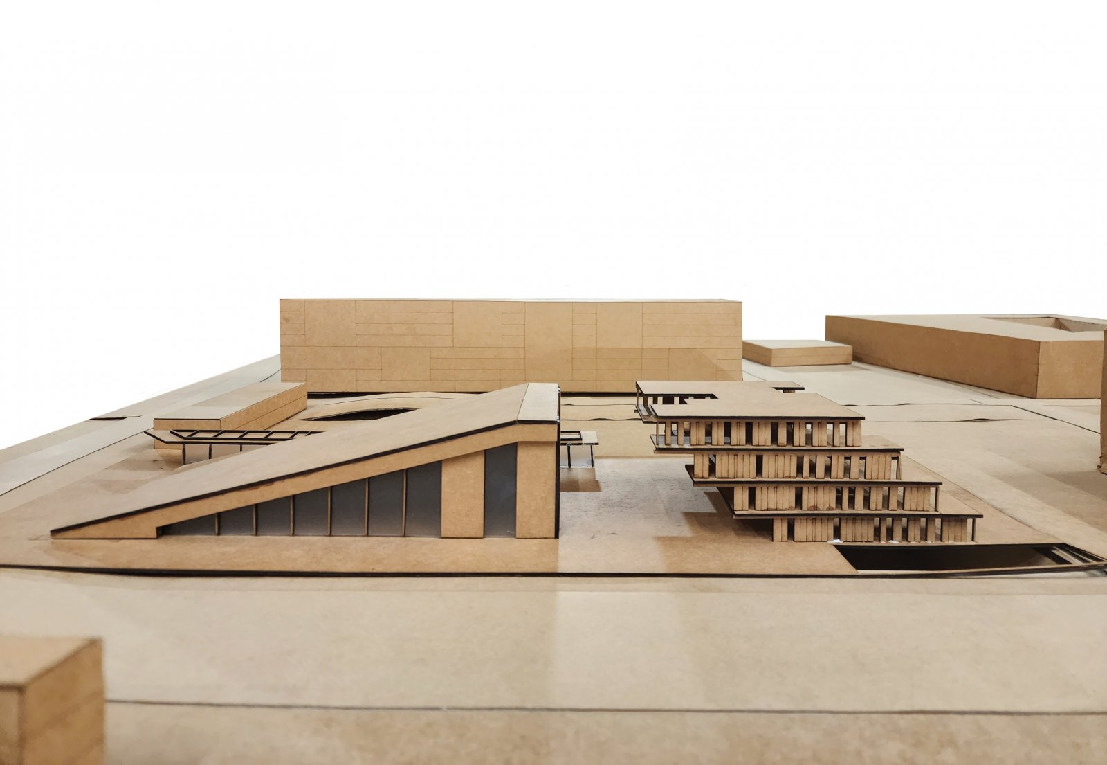Your browser is out-of-date!
For a richer surfing experience on our website, please update your browser. Update my browser now!
For a richer surfing experience on our website, please update your browser. Update my browser now!
The Performing Art Center and Theater School at the Ahmedabad University campus seamlessly integrate a large-scale public space for the city of Ahmedabad. Recognizing the site's dynamic and bustling nature, the design incorporates a stepped roof intervention that extends the ground level, creating a pause point amidst the urban energy. This unique roof design features steps, seating areas, landscaping, and platforms, transforming it into a vibrant public space for gatherings, performances, and leisure activities. The 800-seat auditorium, housed beneath the public roof, provides an intimate and acoustically superior setting for theatrical productions. Meanwhile, the theater school, with its stepped terraces overlooking the entrance plaza, serves as an informal audience for the impromptu performances that unfold in the plaza. This interplay between the formal and informal performance spaces fosters a dynamic and engaging environment for students and the wider Ahmedabad community.
View Additional Work