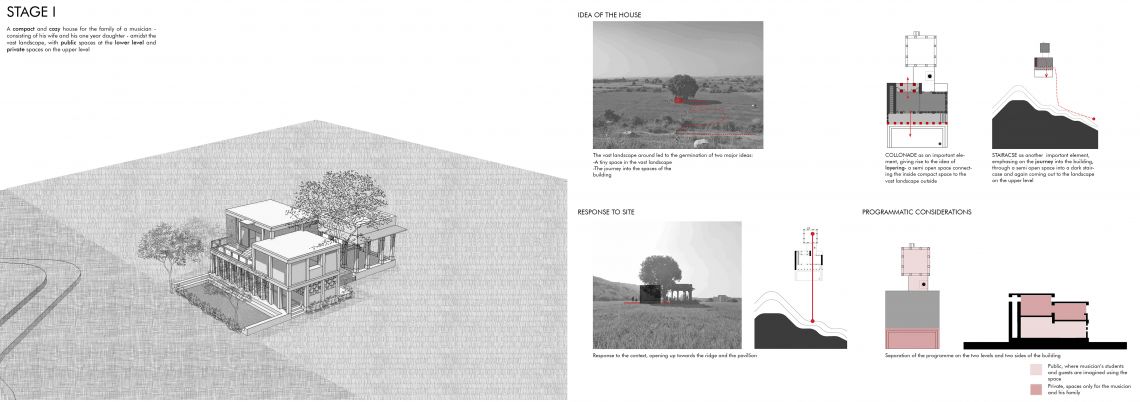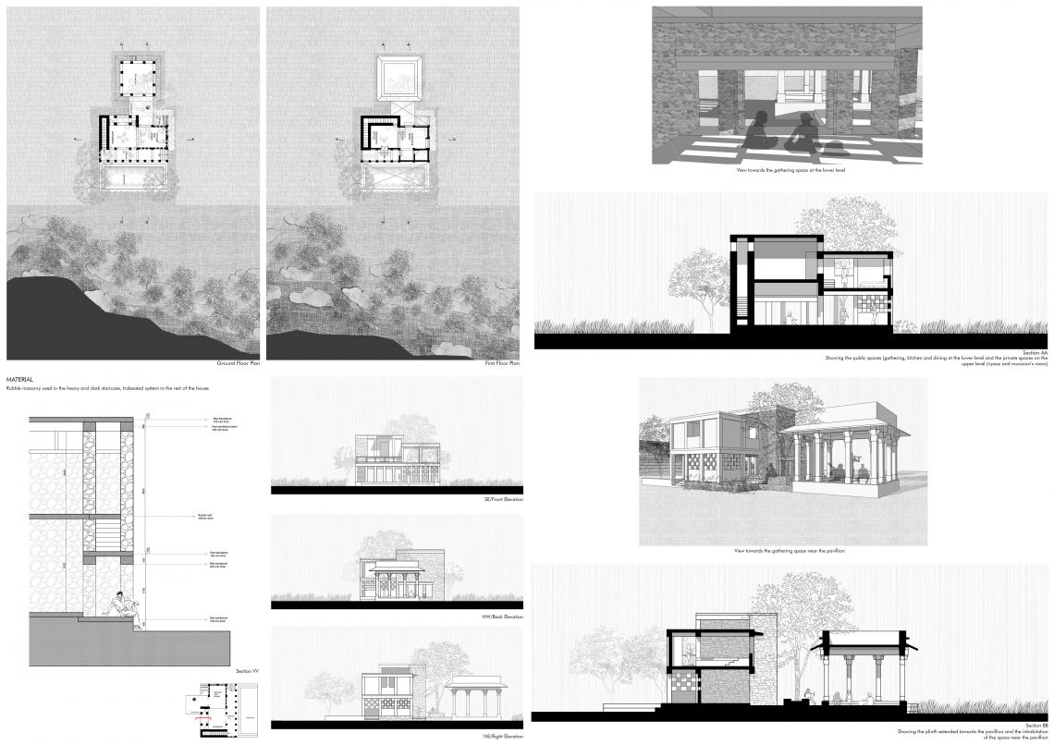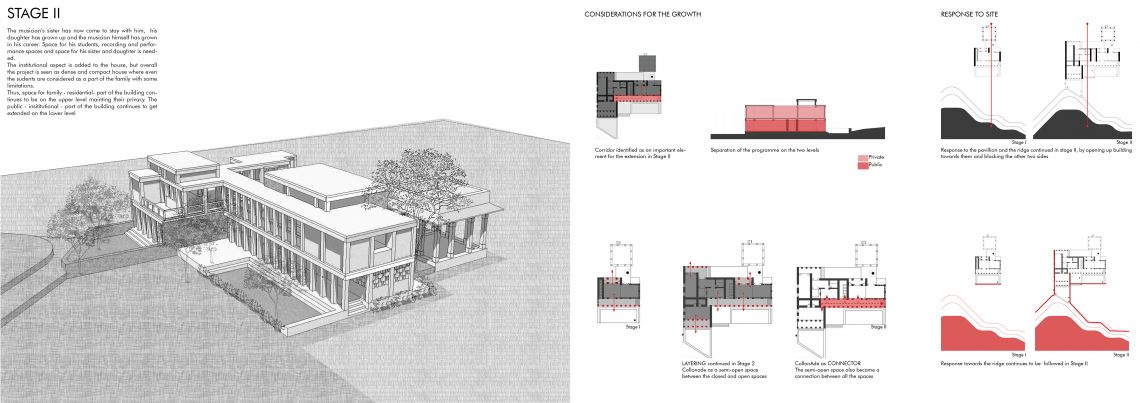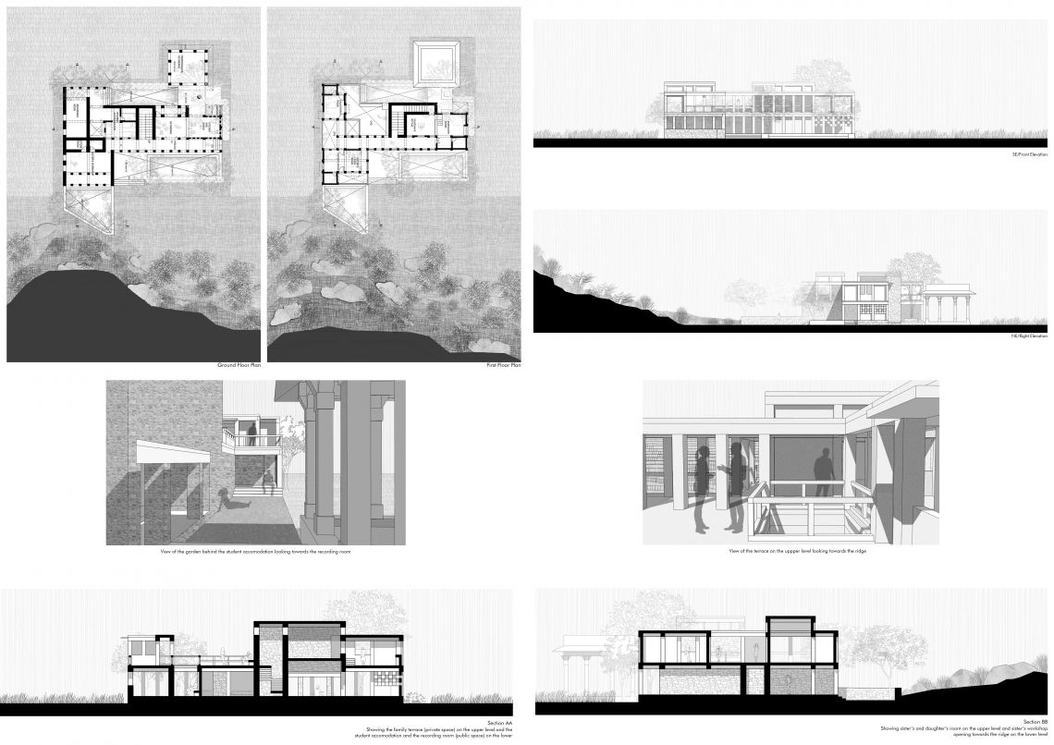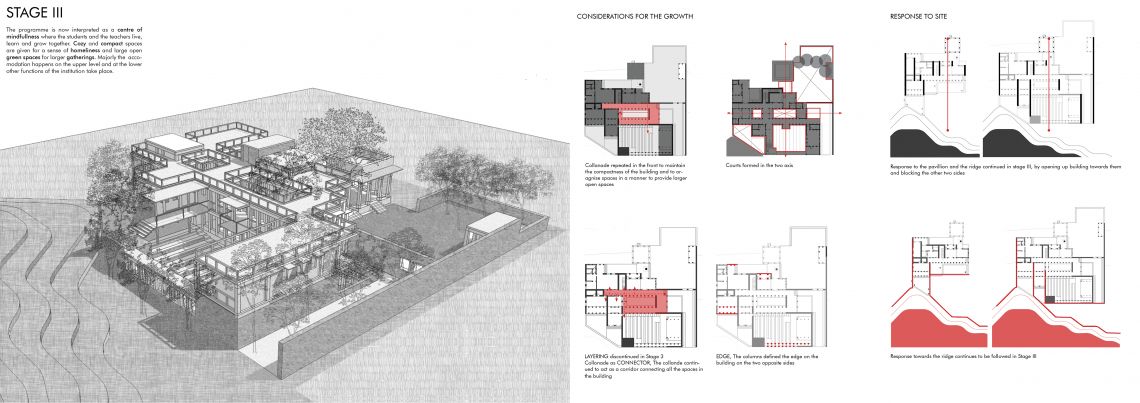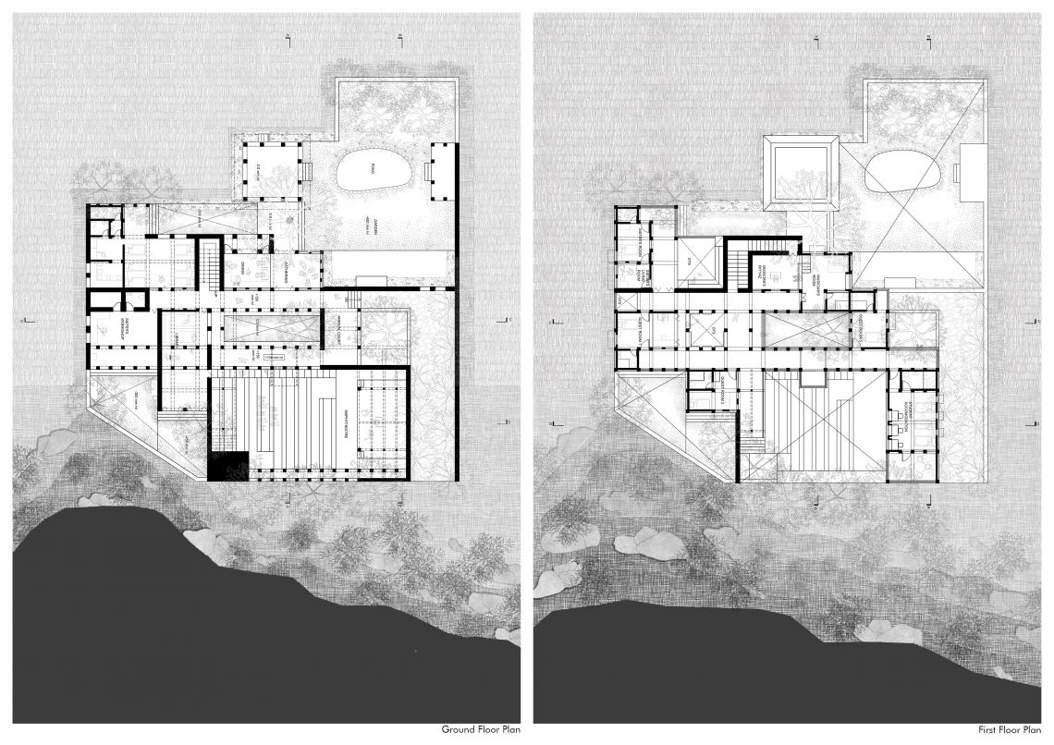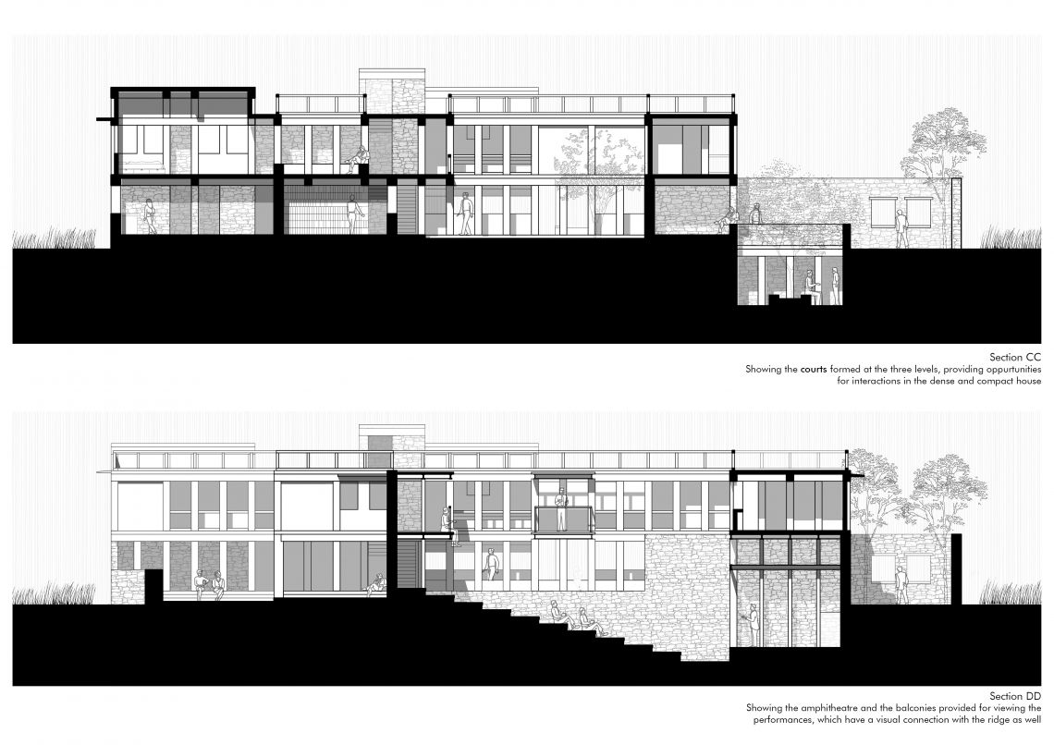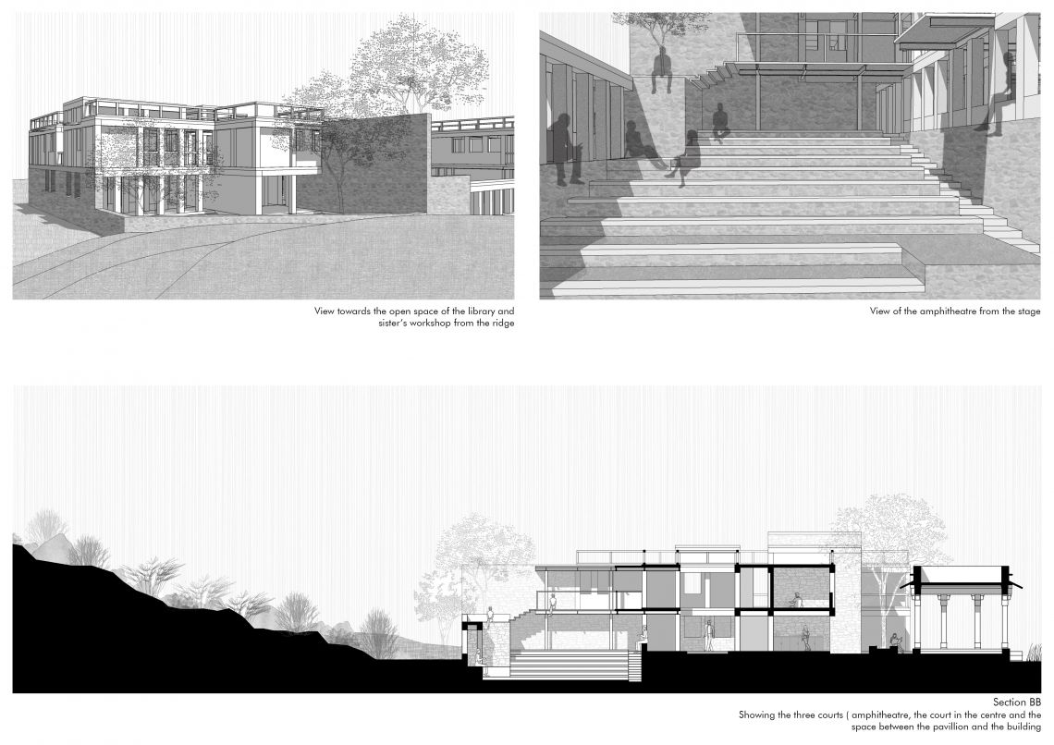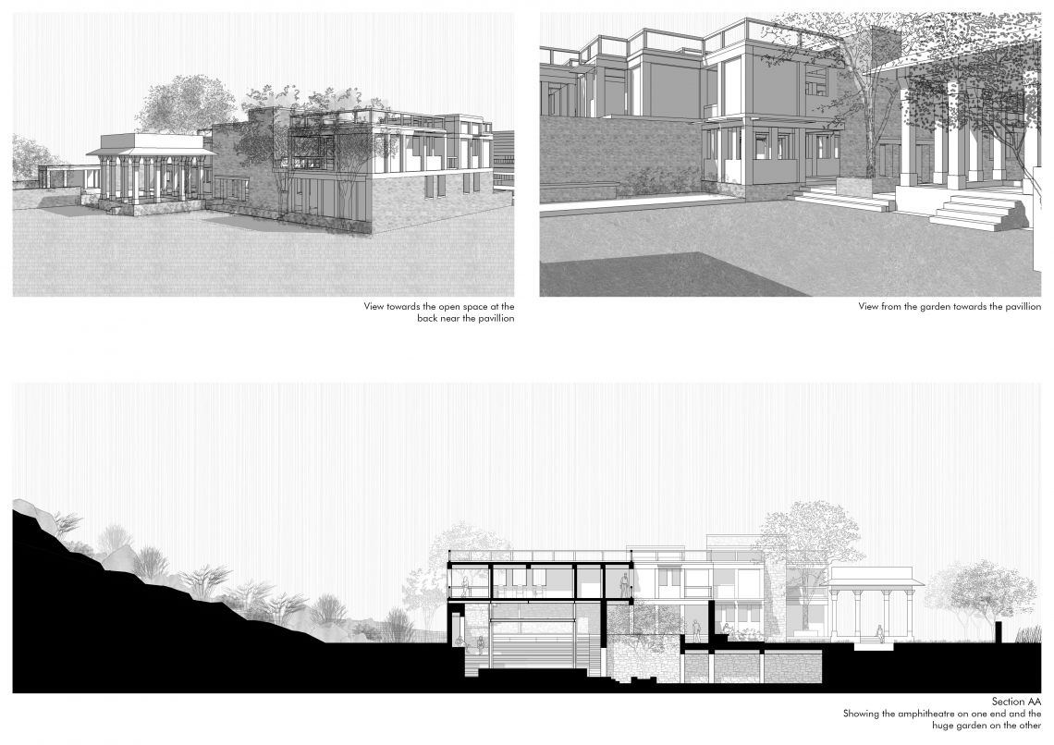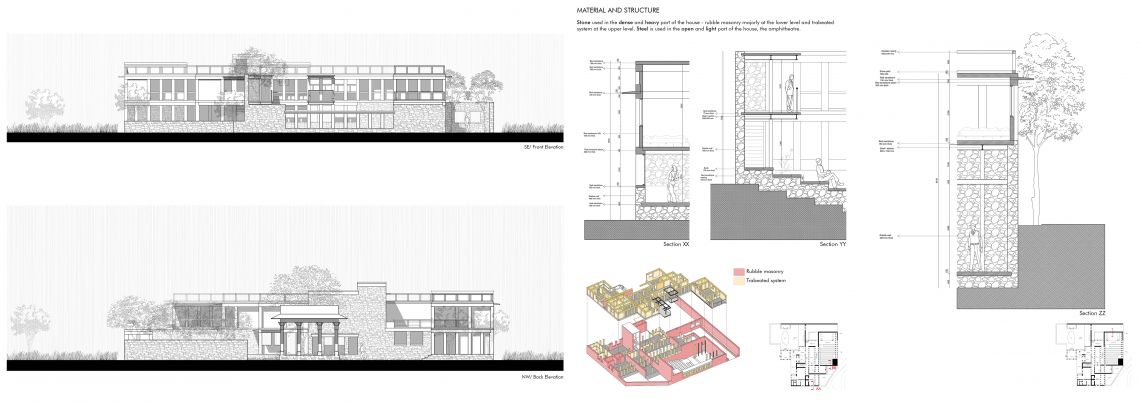Your browser is out-of-date!
For a richer surfing experience on our website, please update your browser. Update my browser now!
For a richer surfing experience on our website, please update your browser. Update my browser now!
The project began with the idea of a compact and cozy home with the concept of layering of spaces- a semi-open space connecting the closed and open spaces. The sides of the building towards the ridge and the pavilion were intended to be porous. The collonade (semi-open space) in Stage I, was identified as an important element for the extension and the spaces in Stage II were organized, connected to it in a manner to provide open spaces along with the closed spaces, thus continuing the idea of layering. In Stage 3, the programme is interpreted as a place of mindfulness where students and teachers, live, learn, and grow together. Hence, the compact and cozy spaces give a sense of homeliness and large open and green spaces that allow larger gatherings. In order to maintain the compactness of the building, in Stage 3 as well, the corridor was used to organize the spaces connected to it. Thus, the collonades connect the spaces at all the levels in the project and the large green spaces act as a release from the compact spaces of the building.
