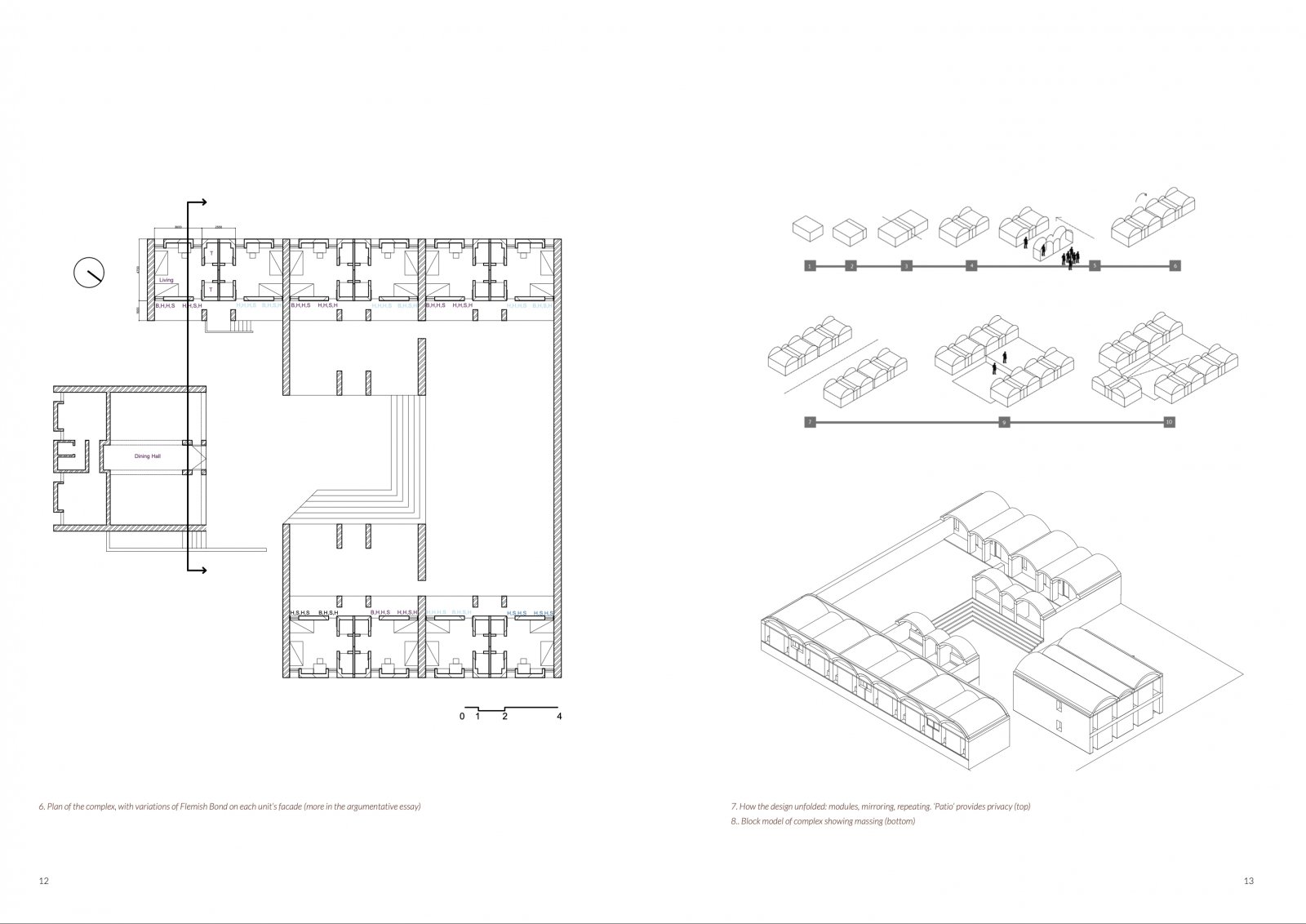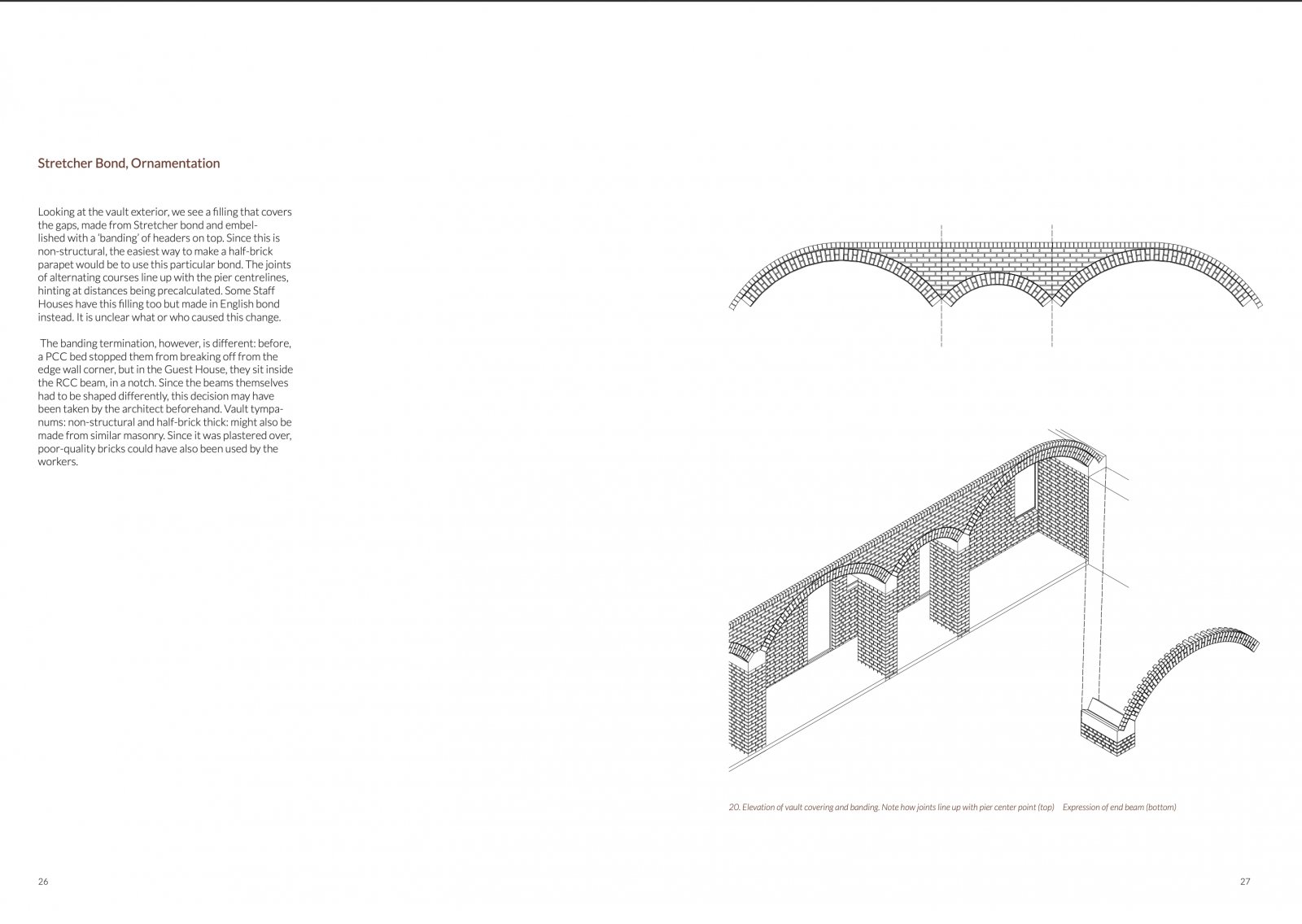Your browser is out-of-date!
For a richer surfing experience on our website, please update your browser. Update my browser now!
For a richer surfing experience on our website, please update your browser. Update my browser now!
This study examines the division of agency between designers and builders, utilizing B.V. Doshi’s ATIRA Guest Housing as a primary case study. Beginning with a prologue introducing concepts from Strange Details, the paper proceeds to offer a detailed description of the building, emphasizing architectural features and construction intricacies. The main essay delves into the theme of architect-builder separation, supported by meticulous on-site measurements, comprehensive modelling, and scrutiny of normative construction practices. Findings reveal a distinct partition in decision-making between architect and builder, with certain compromises serving as intermediary solutions. Examples drawn from ATIRA Guest House serve to explain and partially quantify Tehrani and Cadwell’s conceptual framework.
View Additional Work








