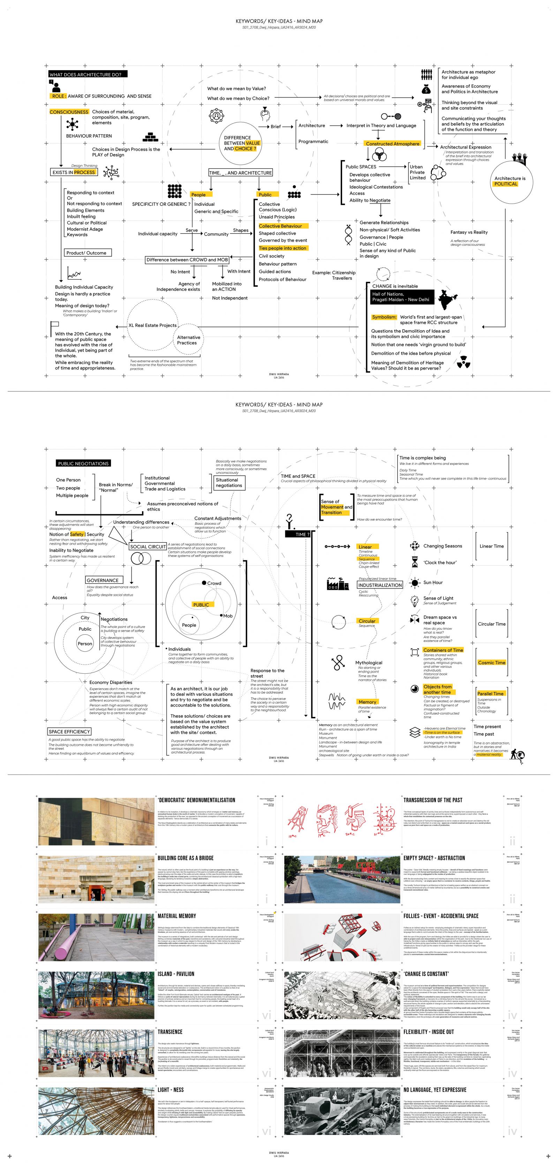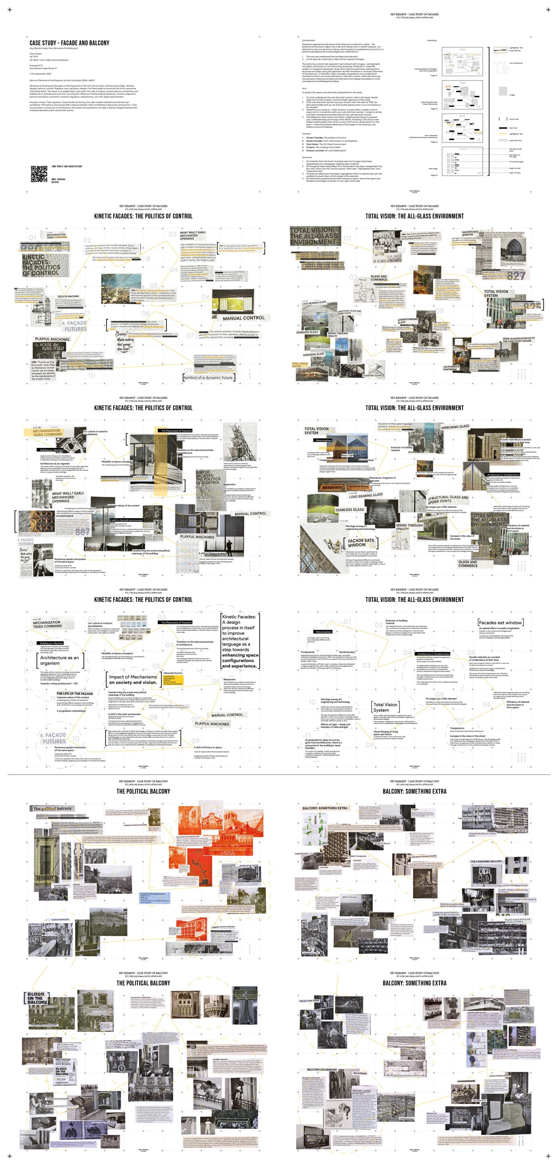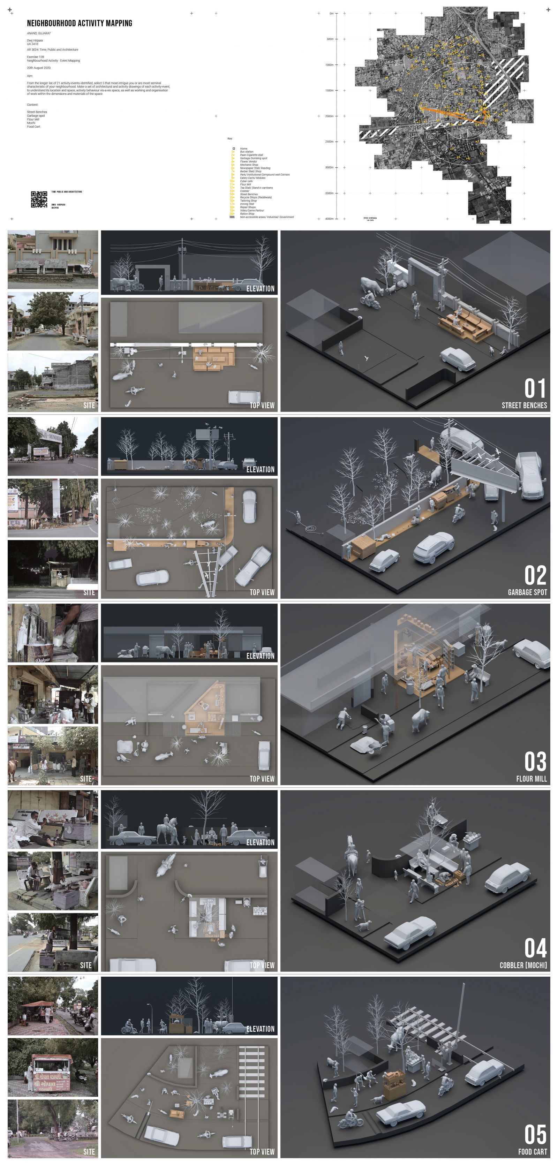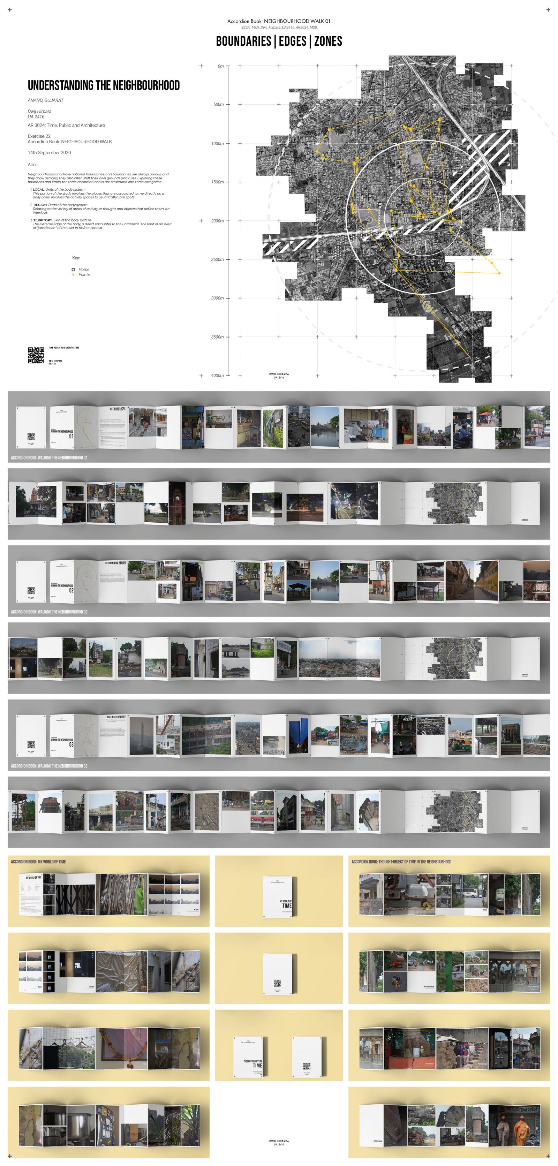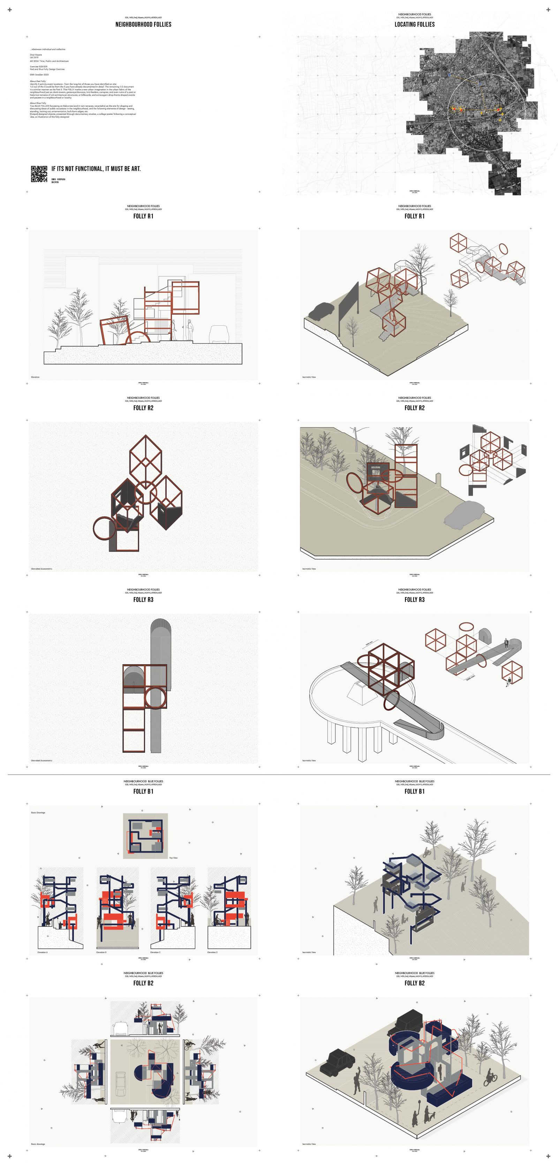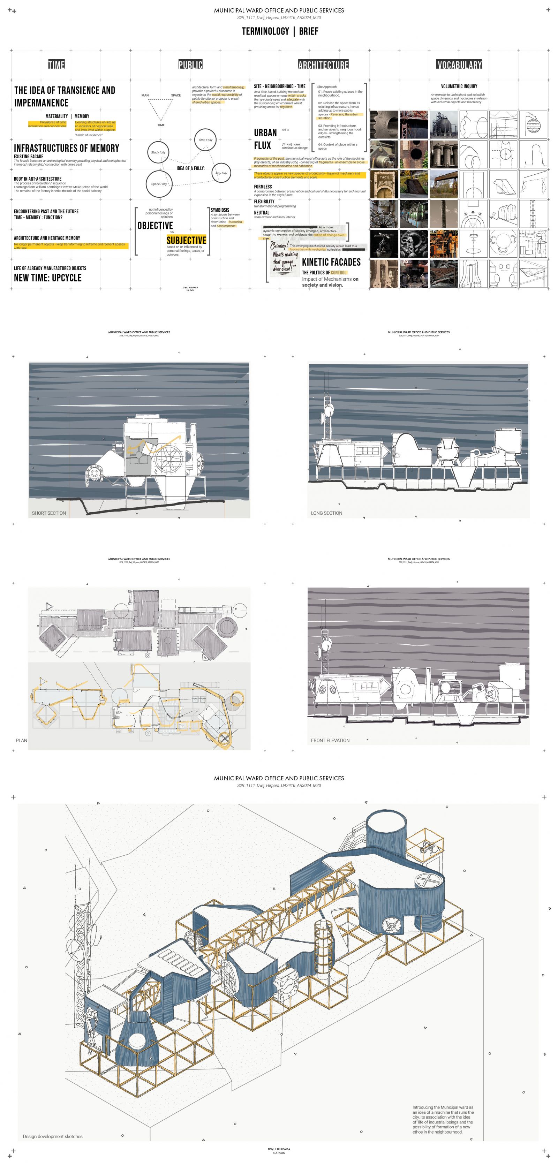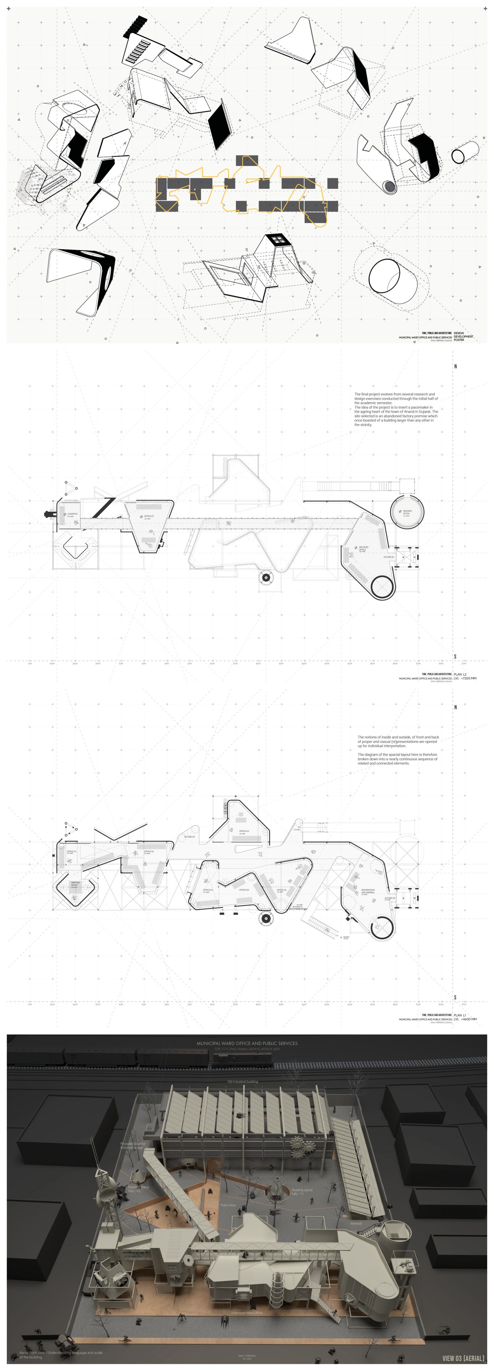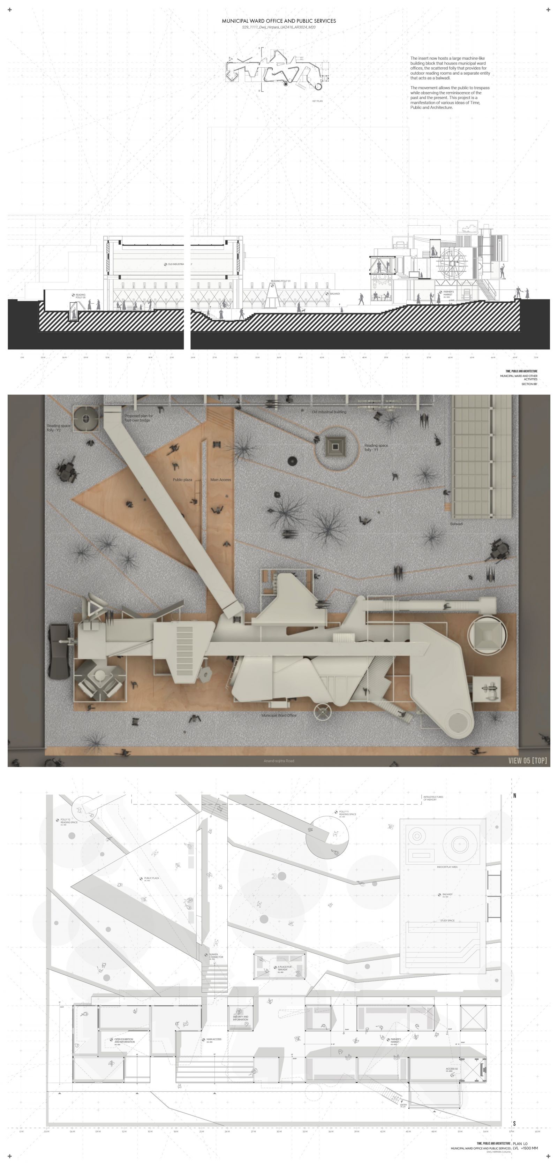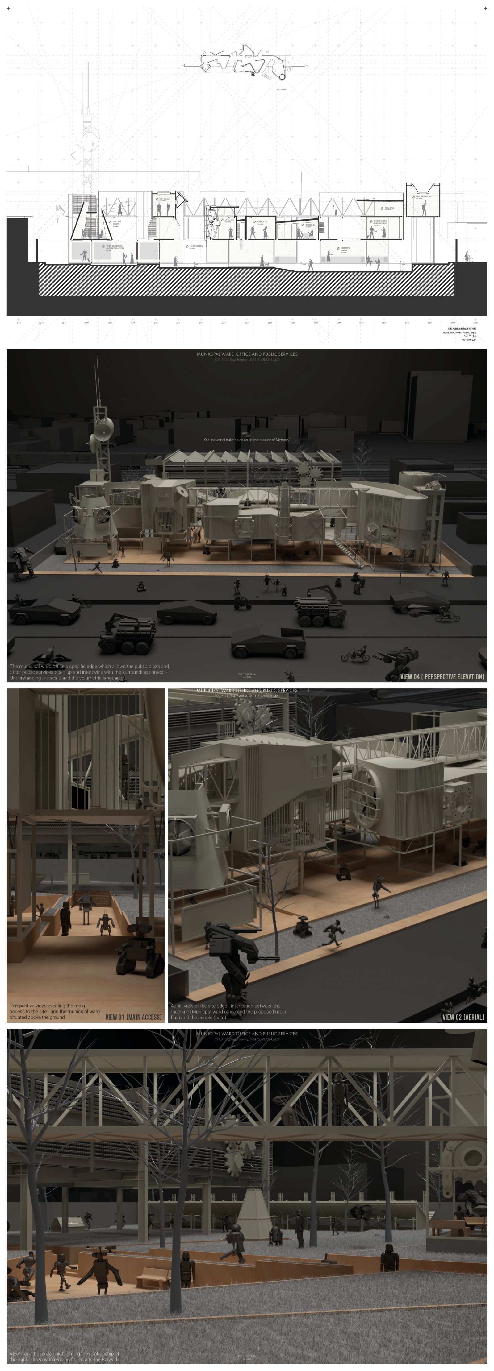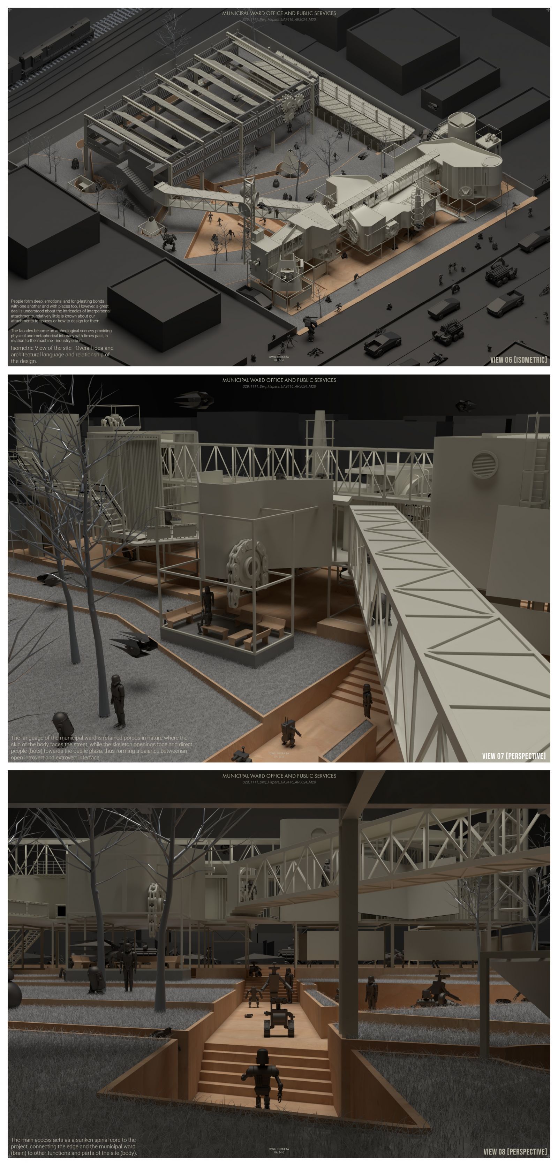Your browser is out-of-date!
For a richer surfing experience on our website, please update your browser. Update my browser now!
For a richer surfing experience on our website, please update your browser. Update my browser now!
The final project evolves from several research and design exercises conducted through the initial half of the academic semester. The idea of the project is to insert a pacemaker in the ageing heart of the town of Anand in Gujarat. The site selected is an abandoned factory premise which once boasted of a building larger than any other in the vicinity. The insert now hosts a large machine-like building block that houses municipal ward offices, the scattered folly that provides for outdoor reading rooms and a separate entity that acts as a Balwadi. The movement allows the public to trespass while observing the reminiscence of the past and the present. This project is a manifestation of various ideas of Time, Public and Architecture.
Visit the following website to know more about AR3024: Time, Public and Architecture
https://dwijhirpara.wixsite.com/ua2416
