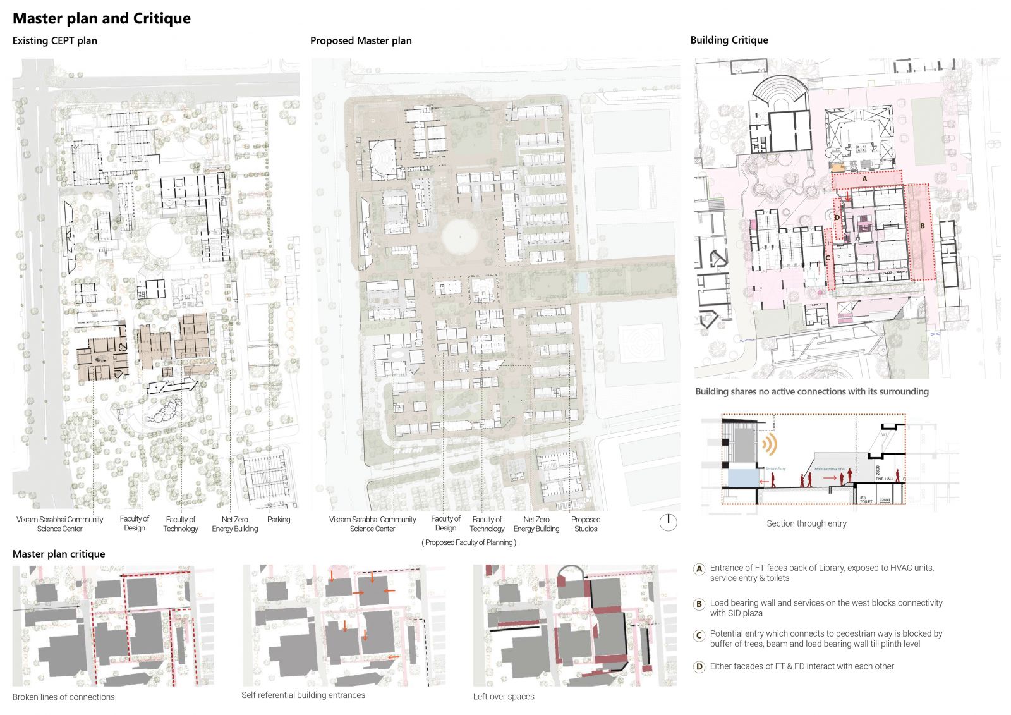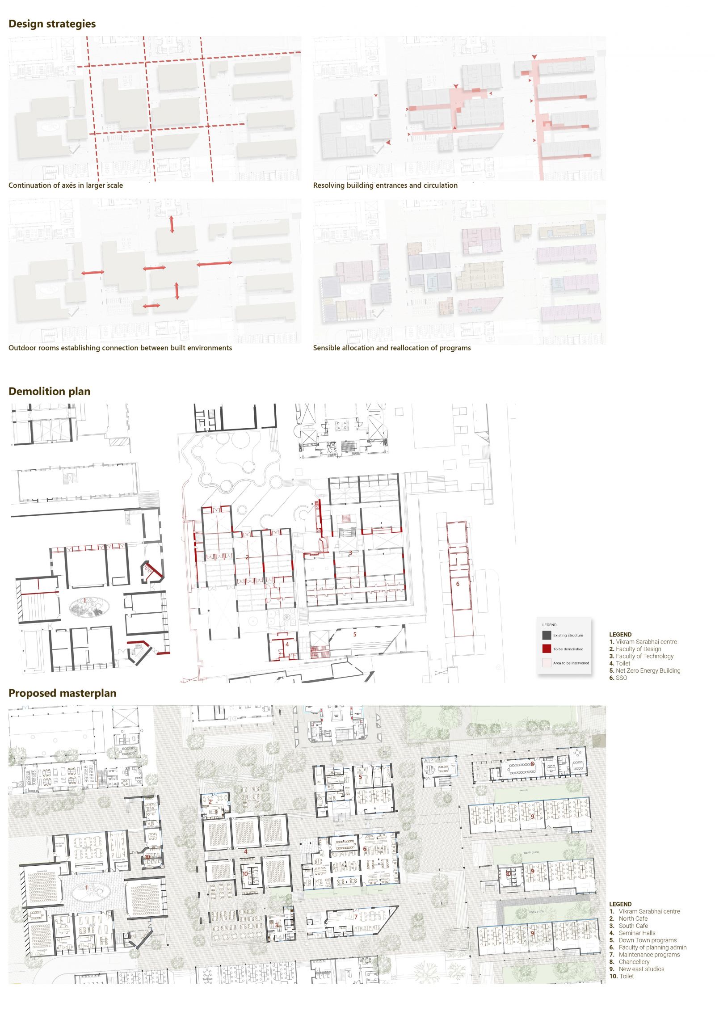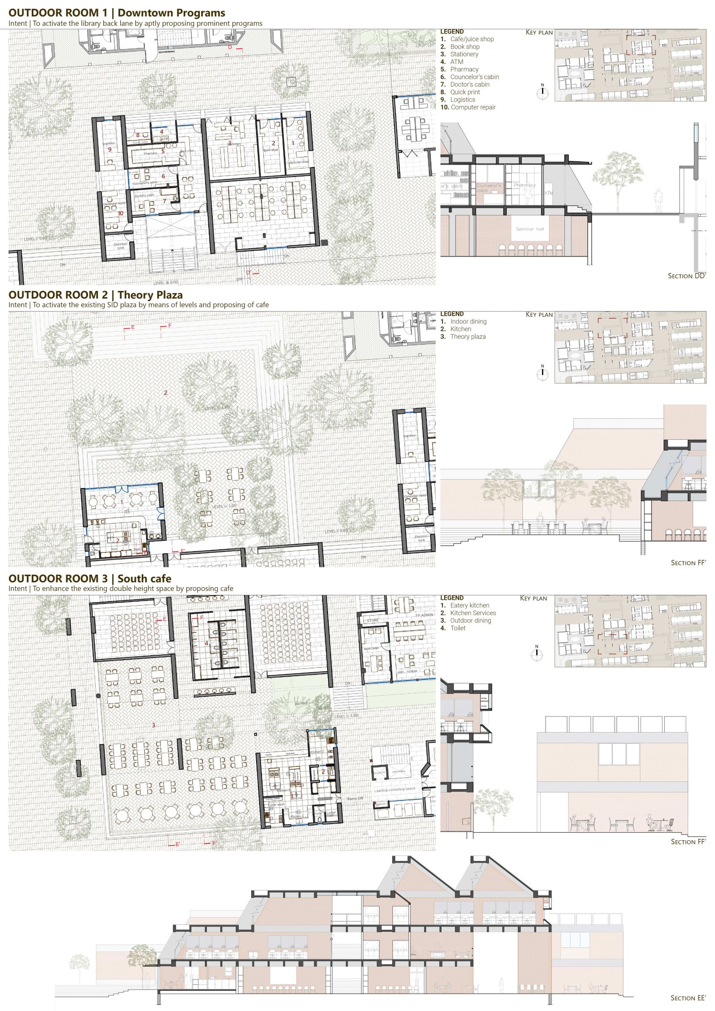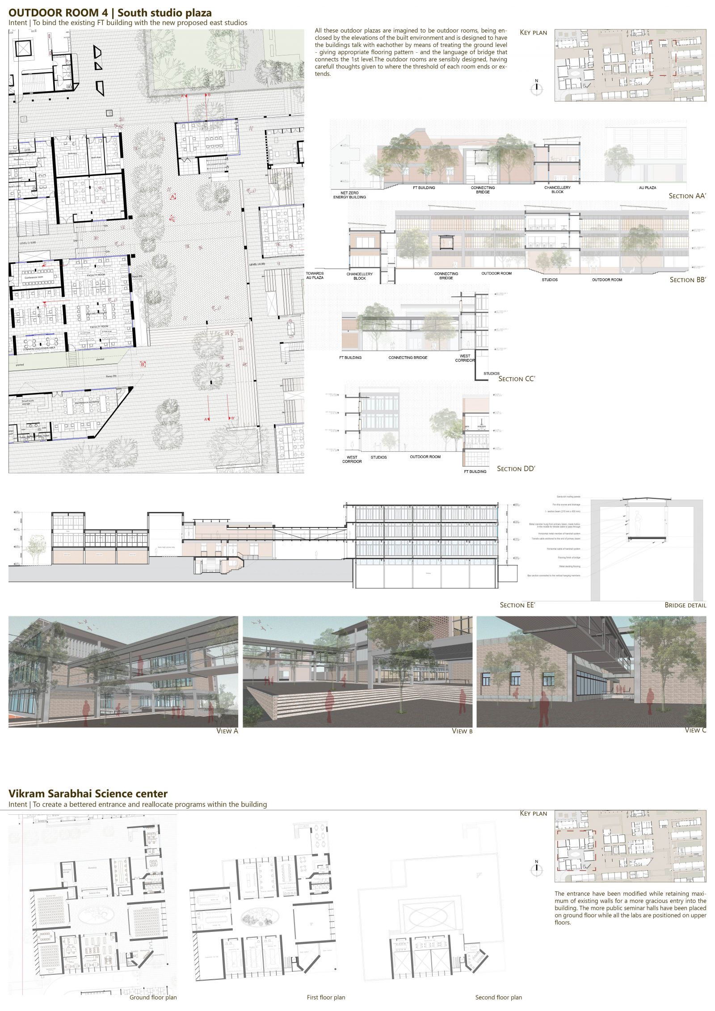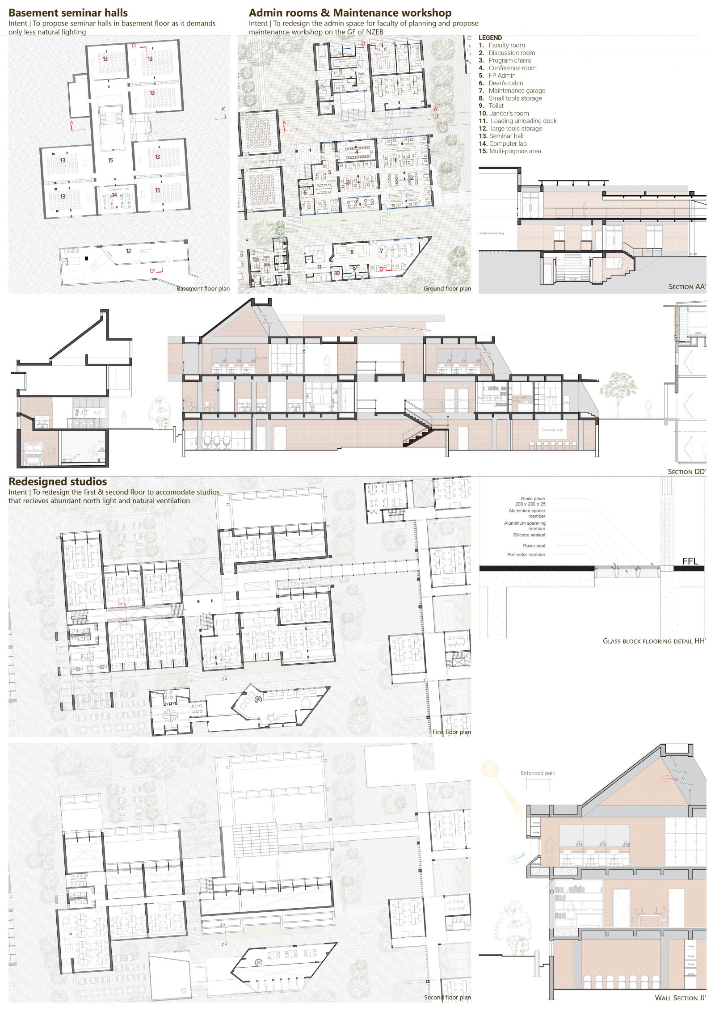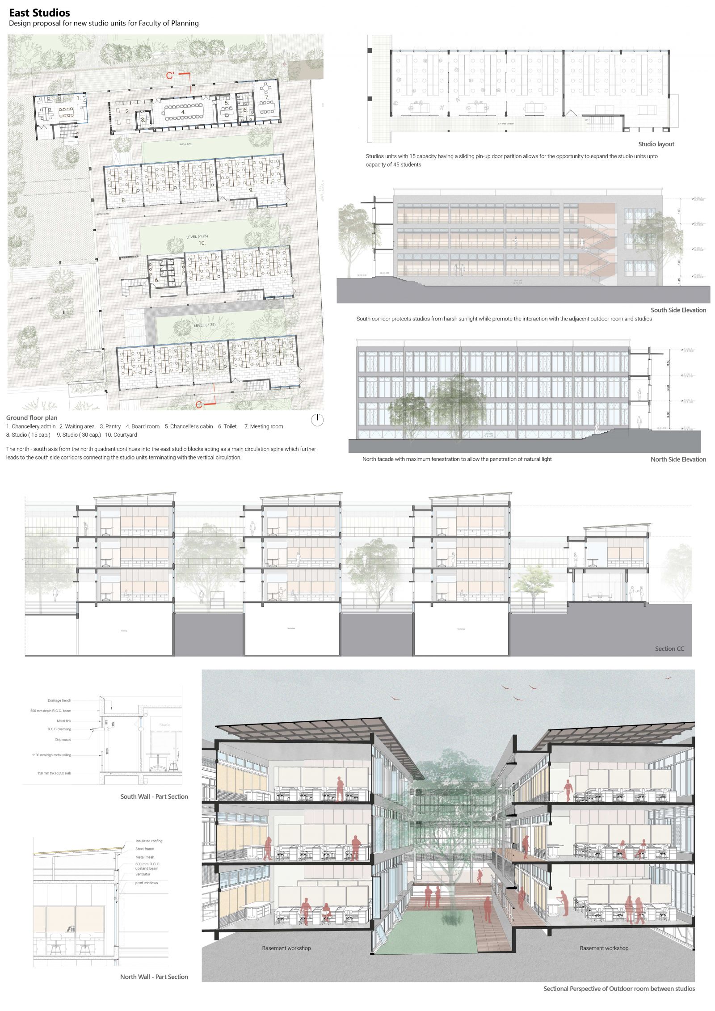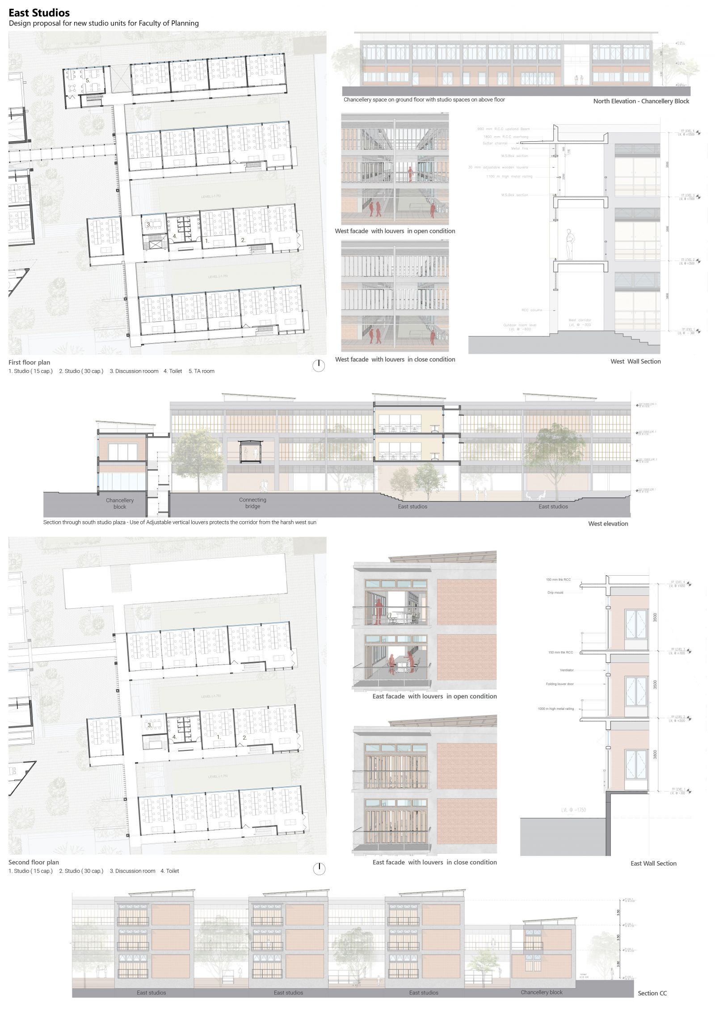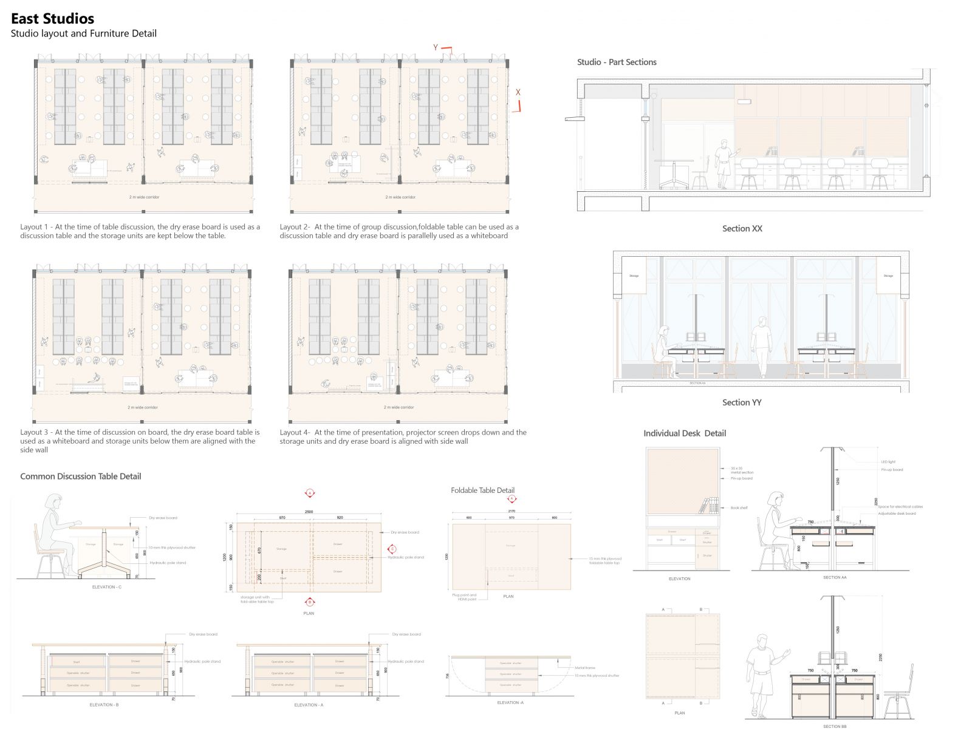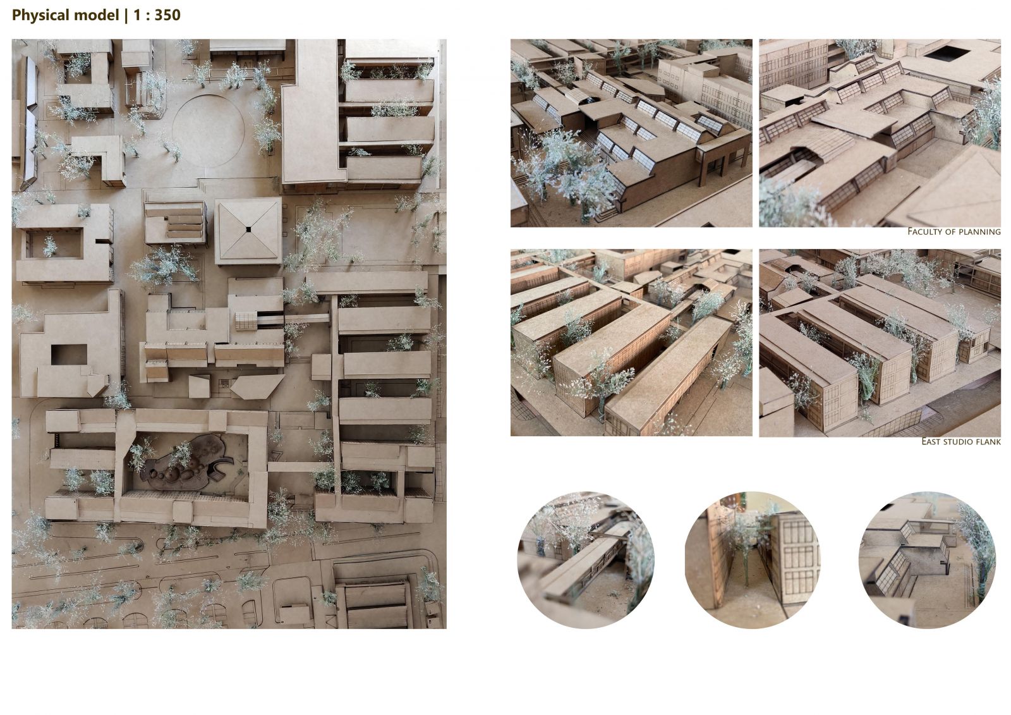Your browser is out-of-date!
For a richer surfing experience on our website, please update your browser. Update my browser now!
For a richer surfing experience on our website, please update your browser. Update my browser now!
The stretch of buildings-Vikram Sarabhai Center, Faculty of Design, Faculty of Technology, NZEB- situated at the heart of CEPT campus holds a very important responsibility in accommodating programs. After a careful critique of existing buildings, the proposal aims to reallocate various programs that merged the faculty of design and technology blocks to become the faculty of planning; and a new set of studio blocks have been proposed on the east. A multitude of relationships are overlaid to synthesize the design and are mostly governed by the spaces in between the built, circulation, north lighting, and other specific contexts.
View Additional Work