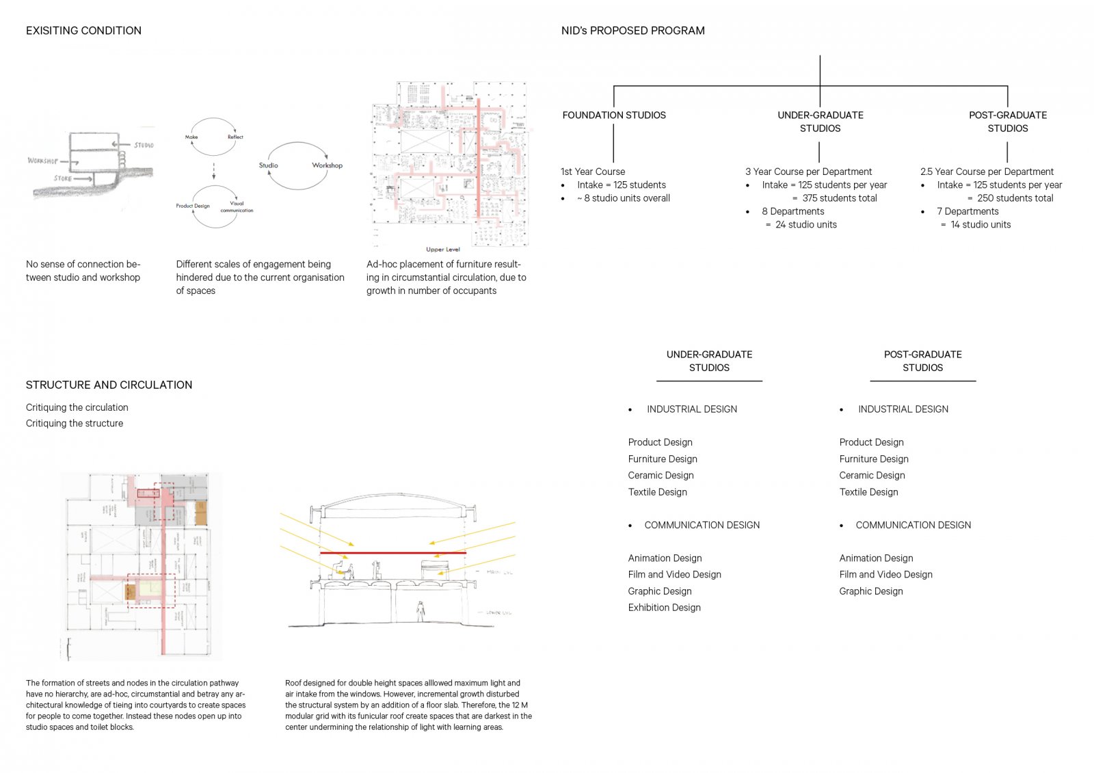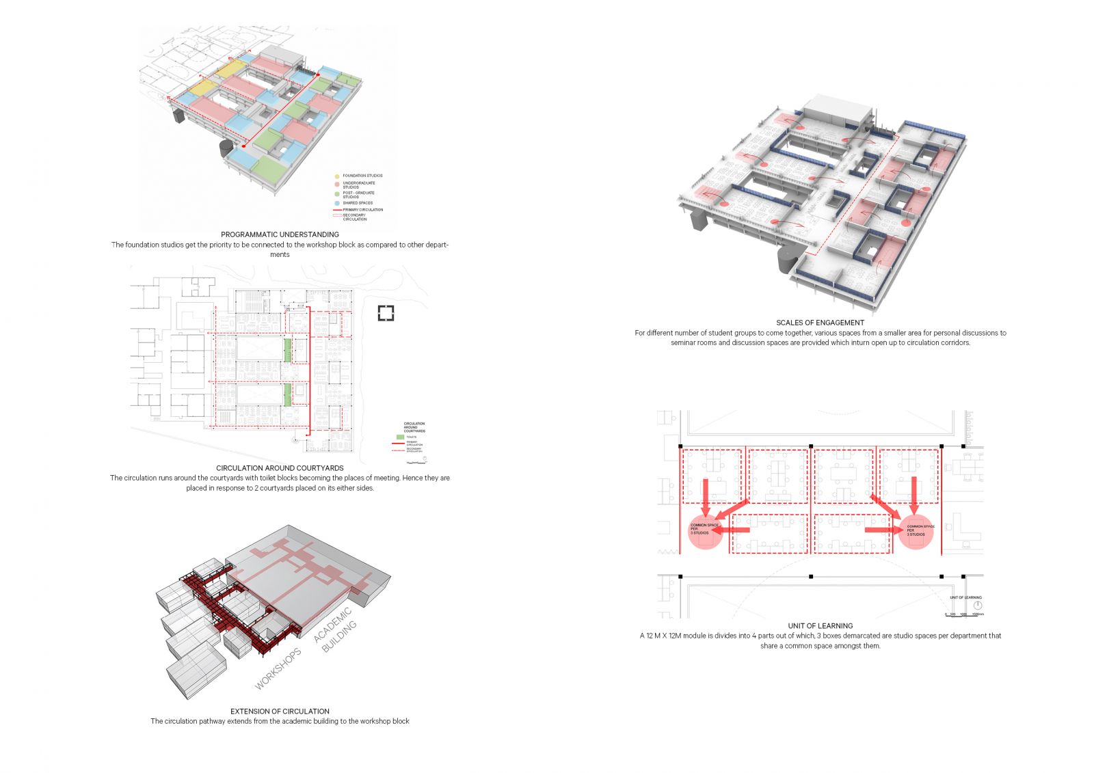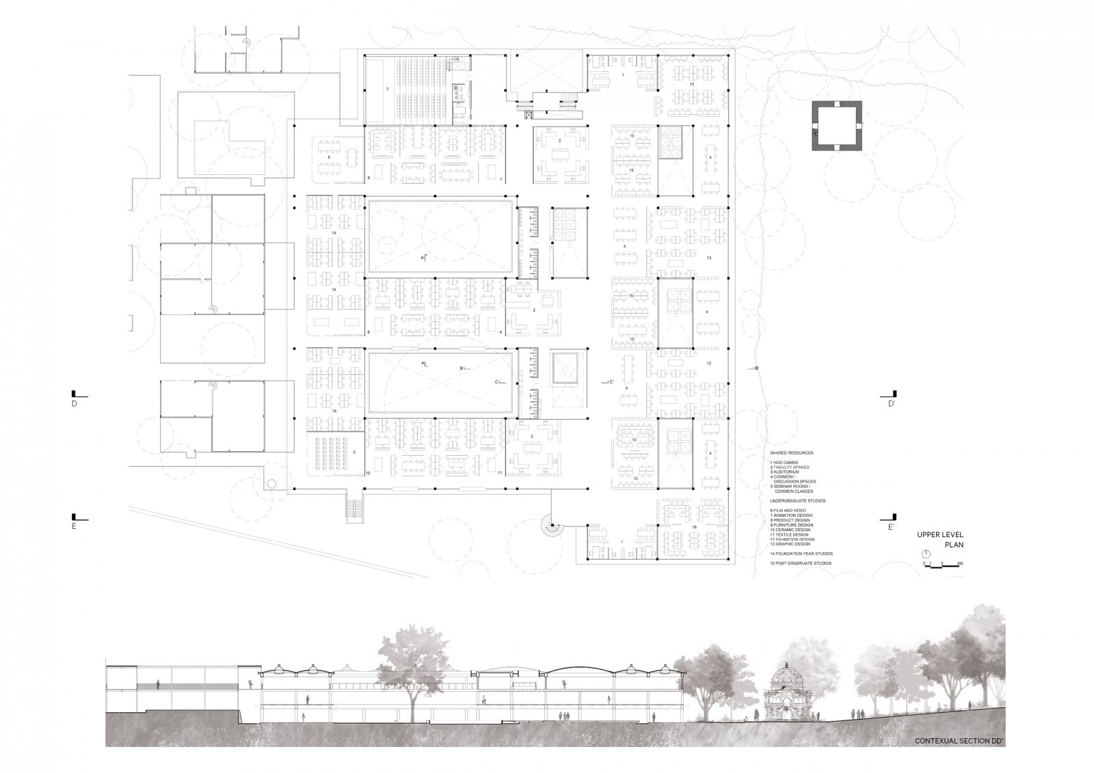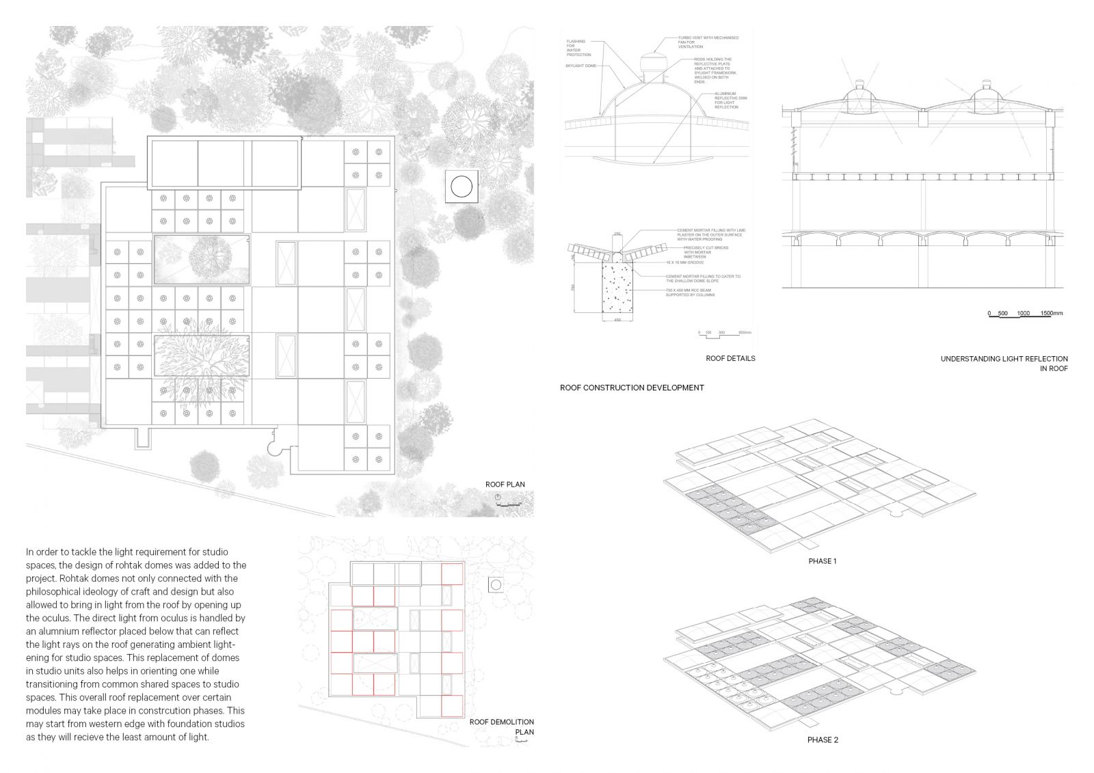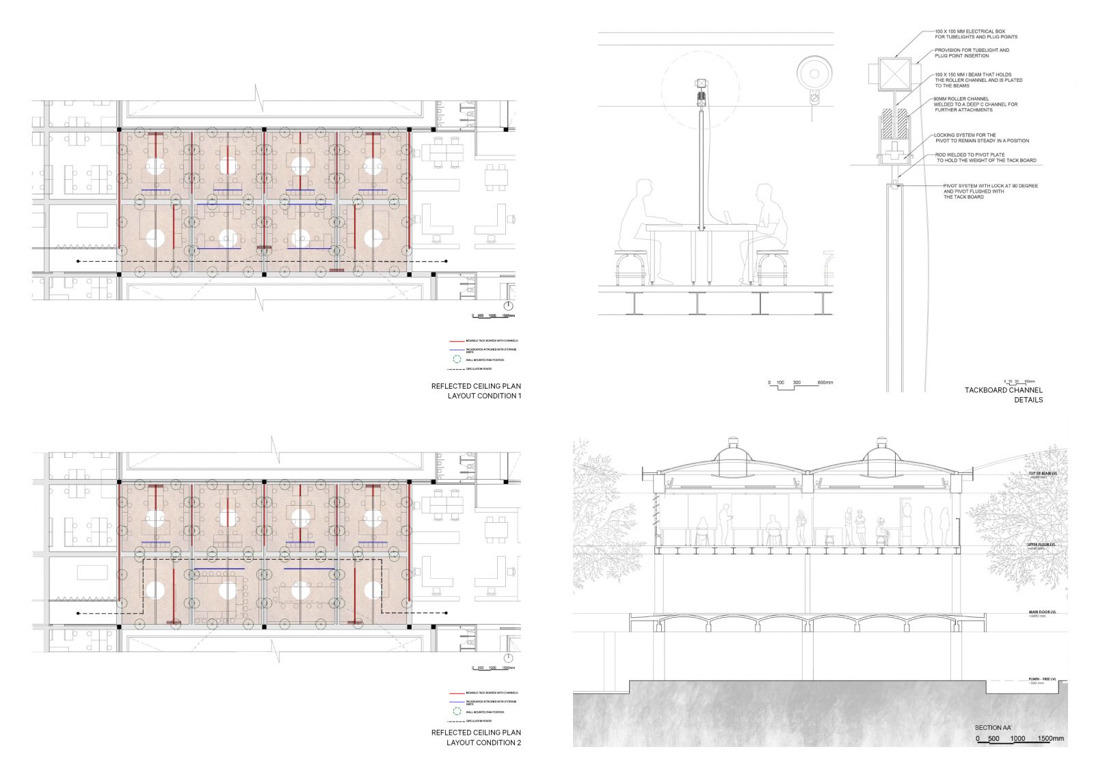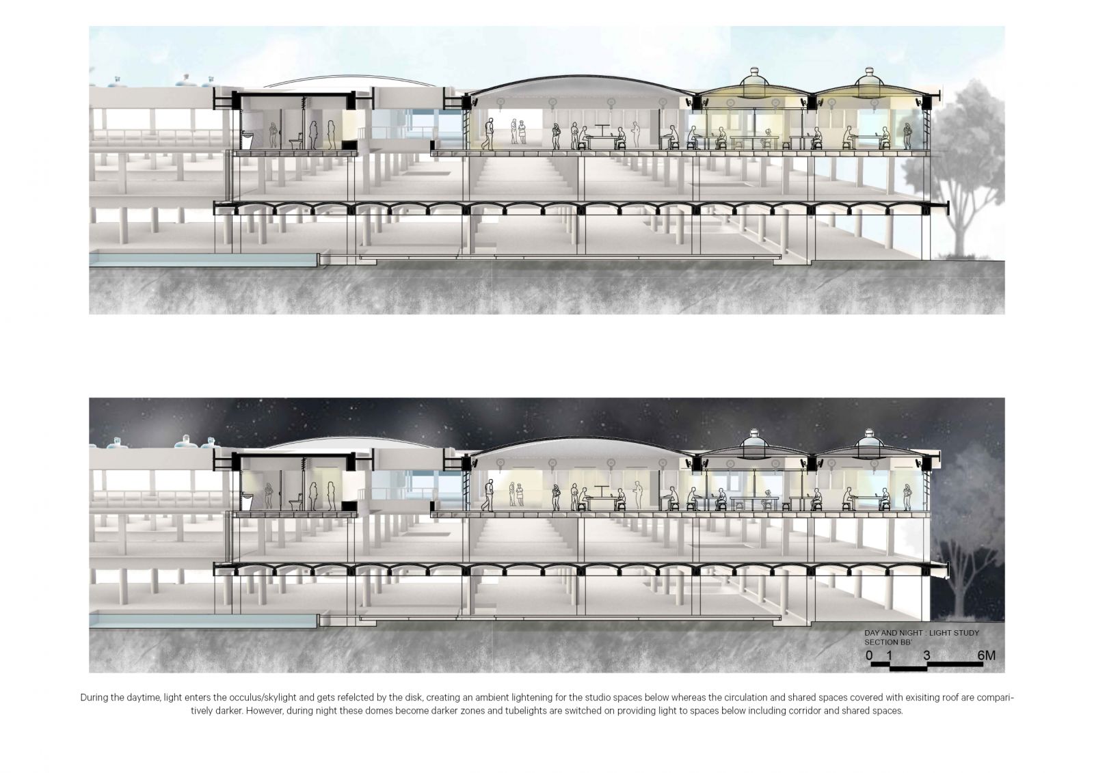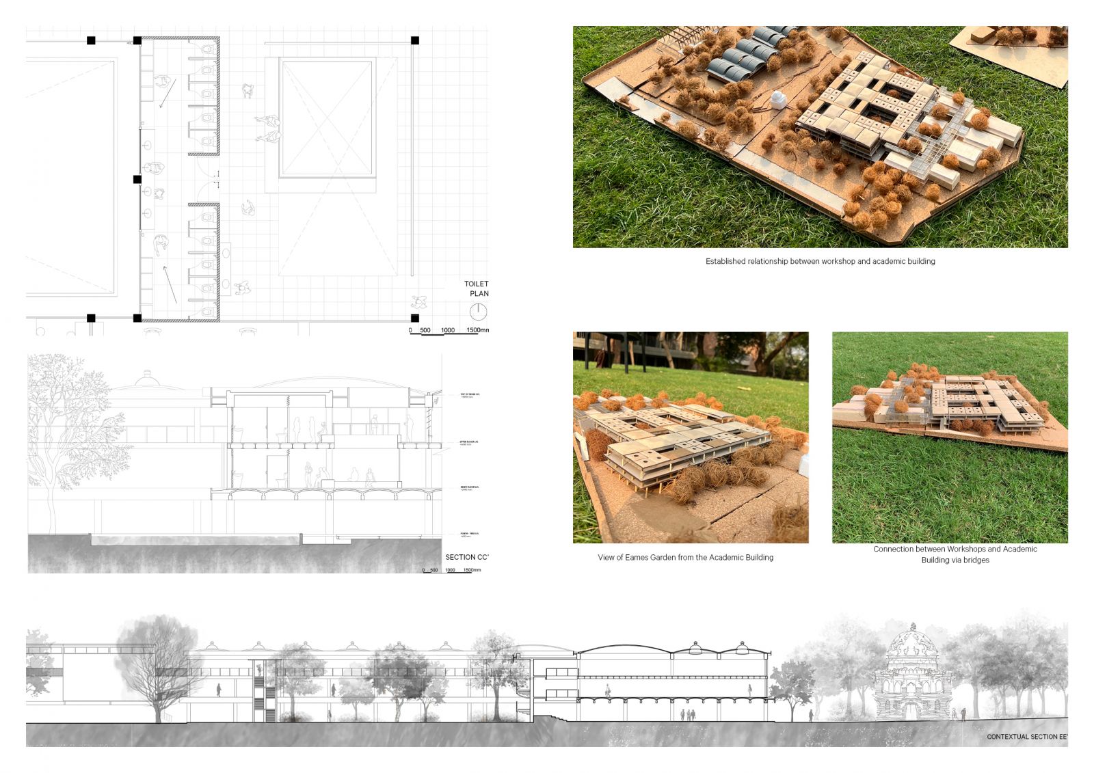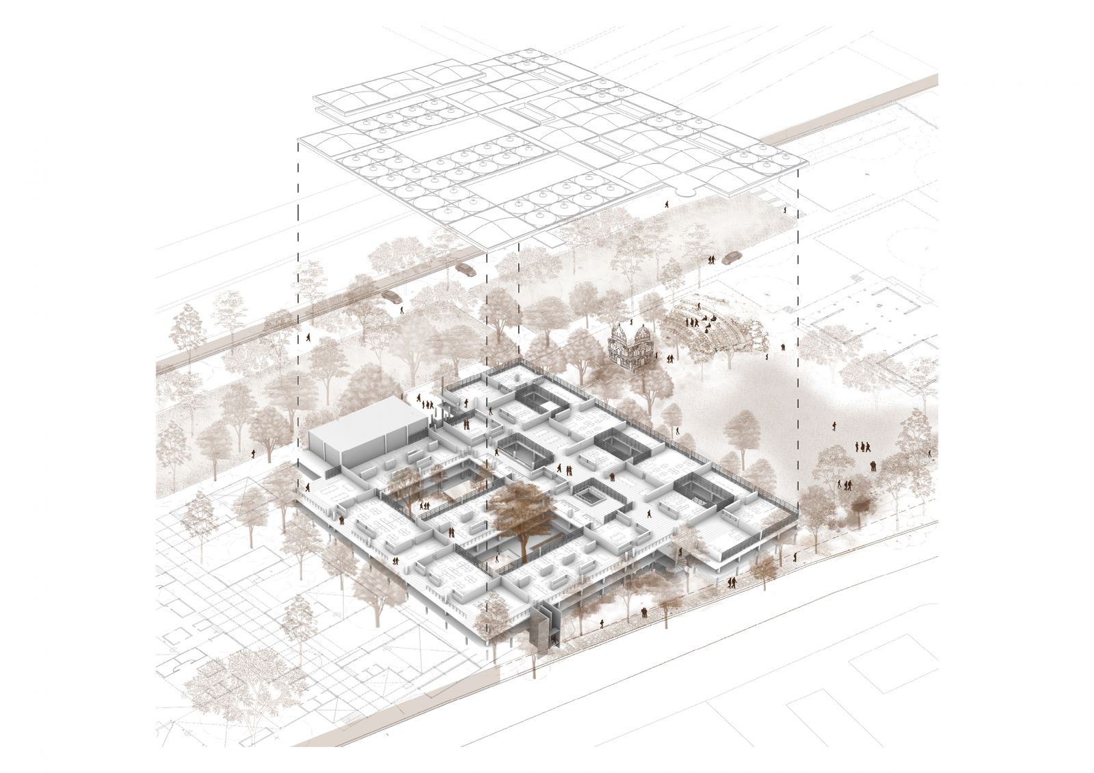Your browser is out-of-date!
For a richer surfing experience on our website, please update your browser. Update my browser now!
For a richer surfing experience on our website, please update your browser. Update my browser now!
The studio units' layout significantly influences circulation patterns. To establish a structured spatial hierarchy and foster interaction, a reorganization based on the NID curriculum's functional aspects and studio needs was undertaken. Recognizing the curriculum's emphasis on cross-disciplinary learning, studio units were relocated to the upper level, each department positioned within a structural module to create dedicated learning clusters. This arrangement fosters various engagement scales, enabling collaborative spaces for students. Circulation networks interconnect these shared units, extending to workshop areas on the west. Galleries serve as transitional spaces between academic and workshop buildings. The lack of adequate light and ventilation in foundation studios was addressed through proposed roof modifications using Rohtak domes, planned in phases to prioritize areas starting from the western edge. These alterations not only enhance circulation networks on the upper level but also facilitate adaptable studio layouts to accommodate evolving academic needs.
View Additional Work