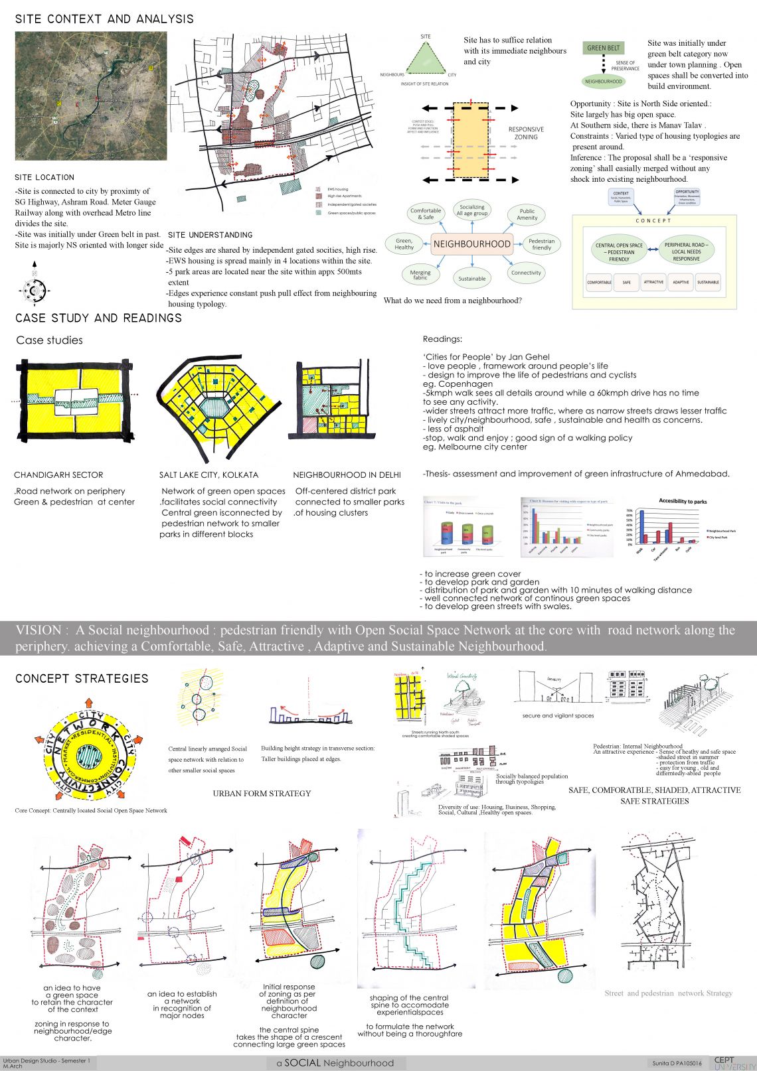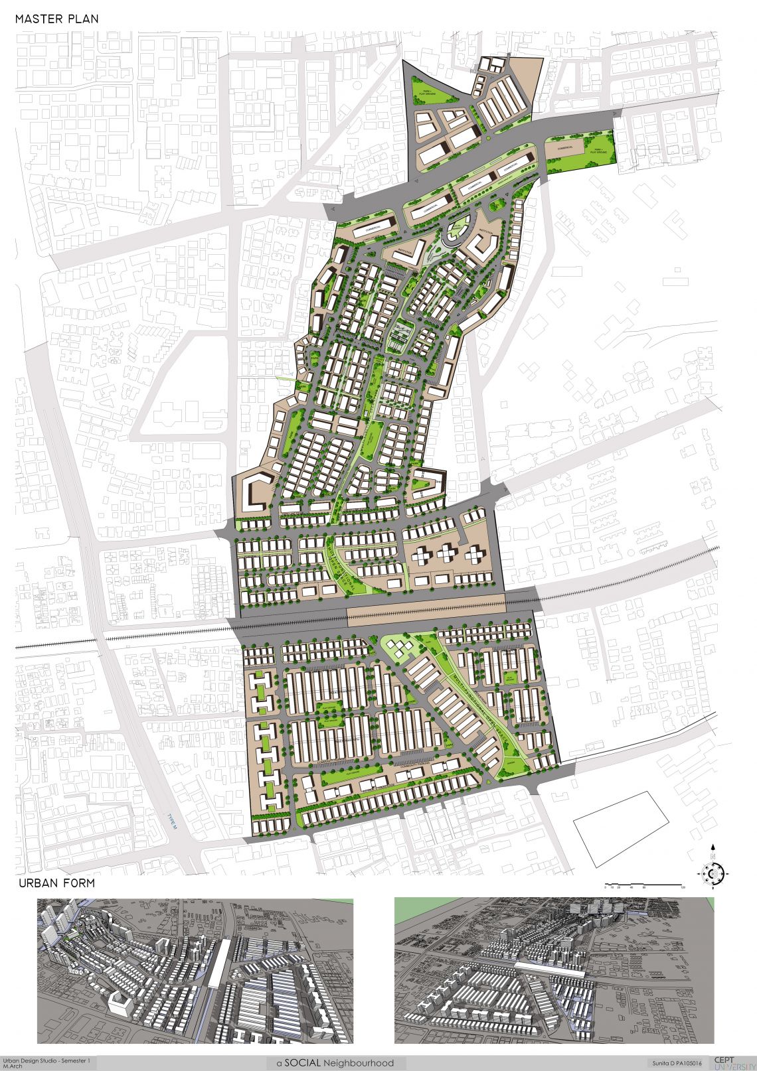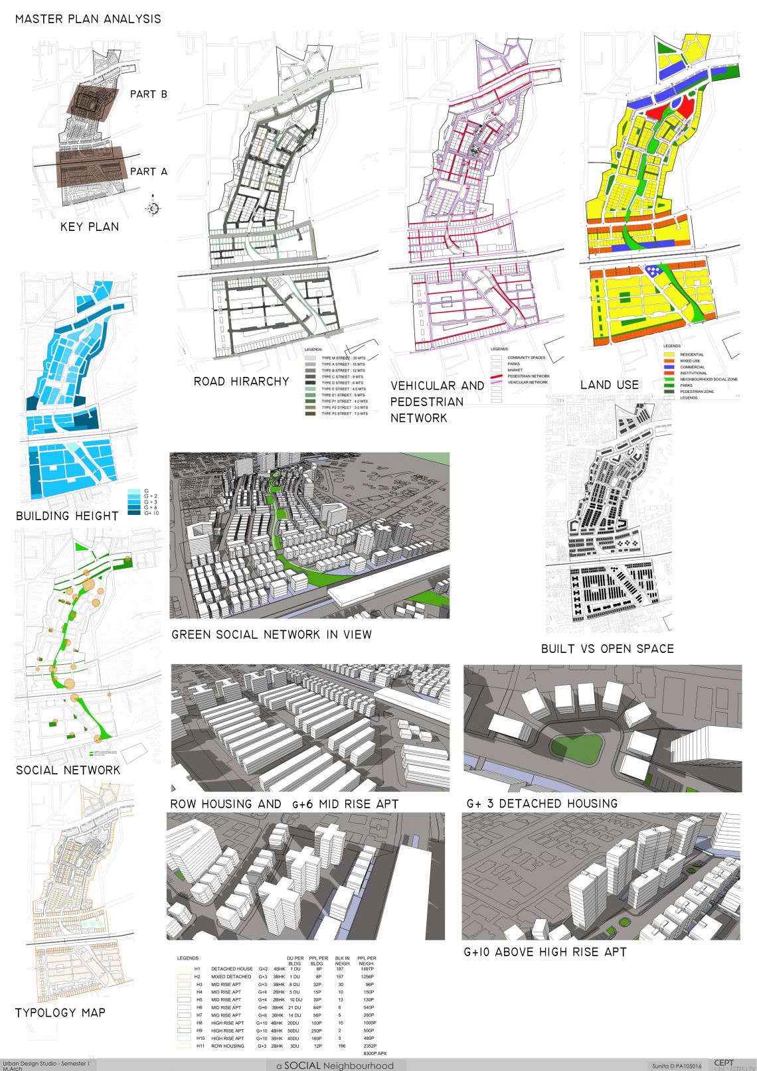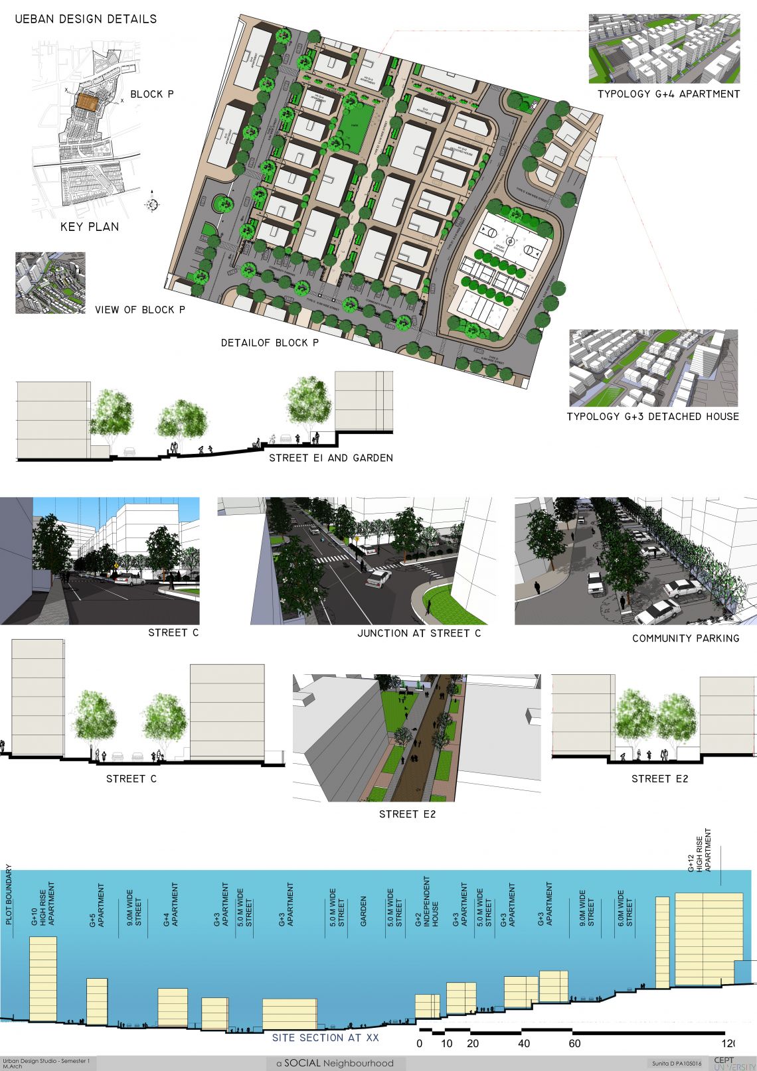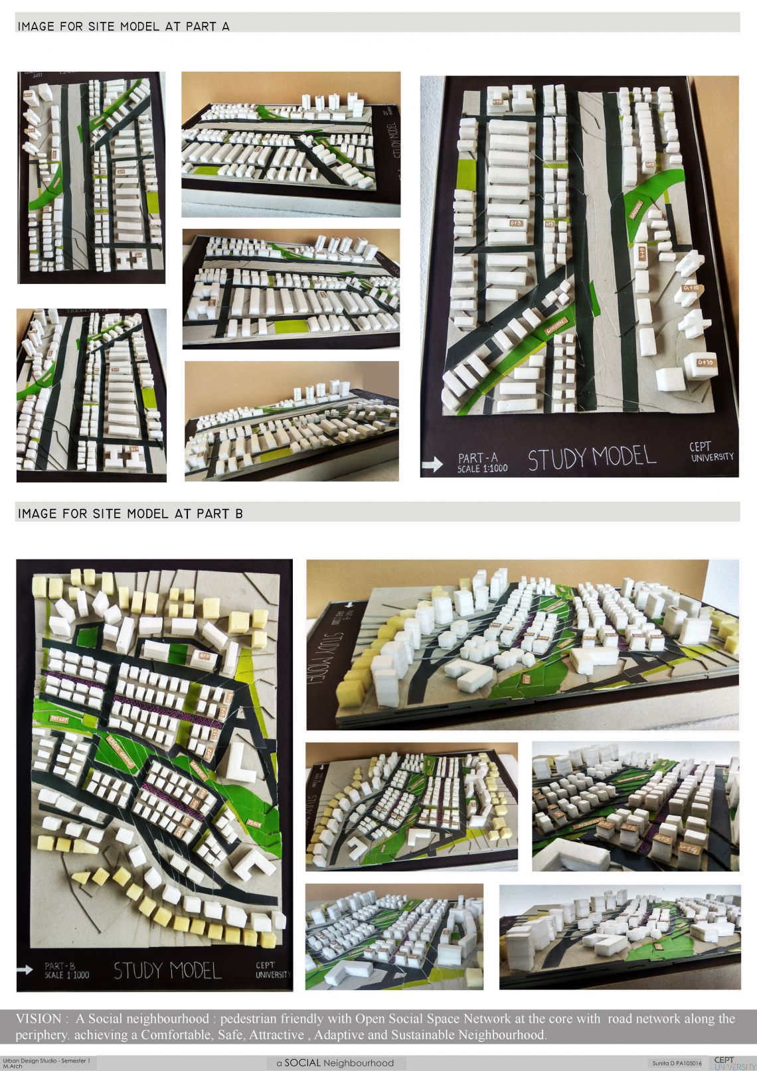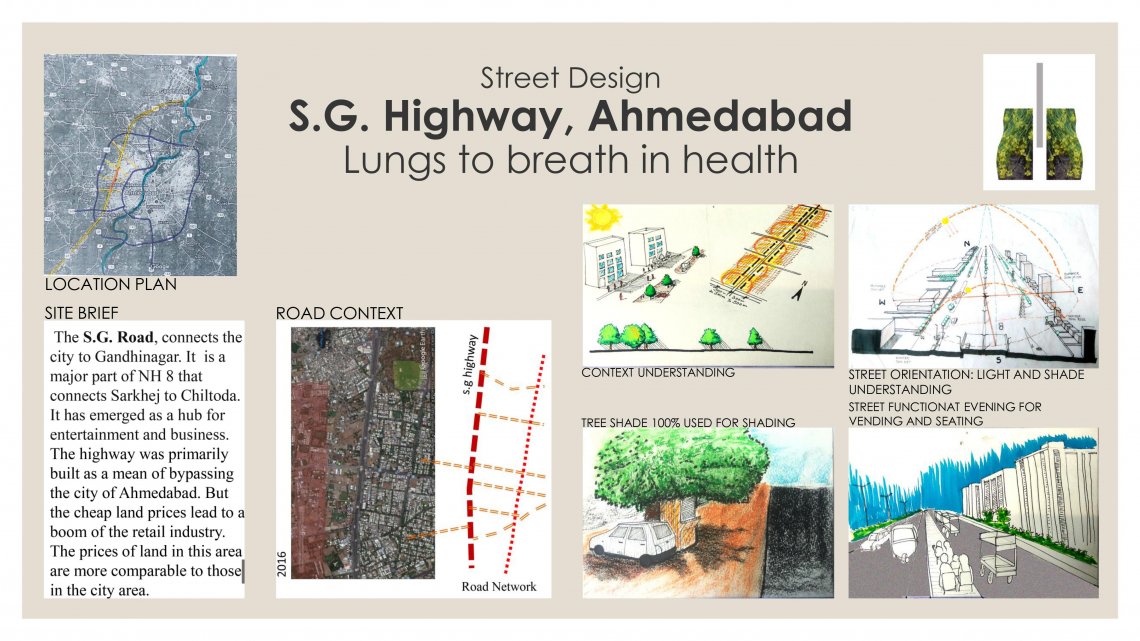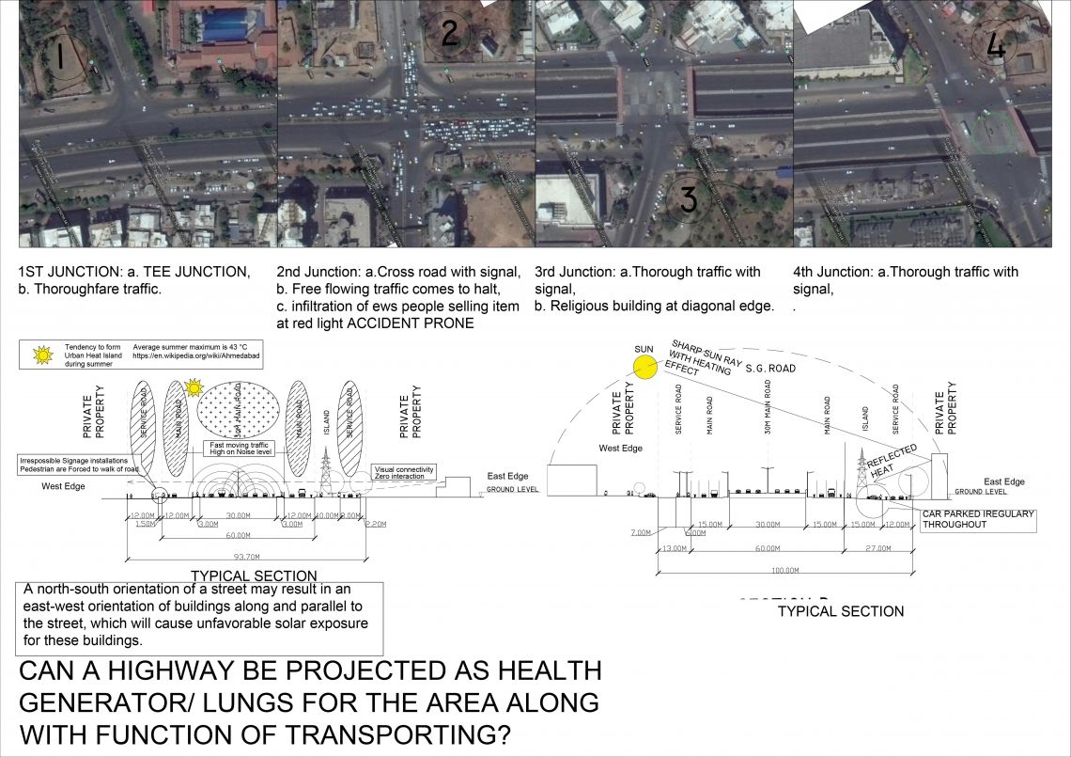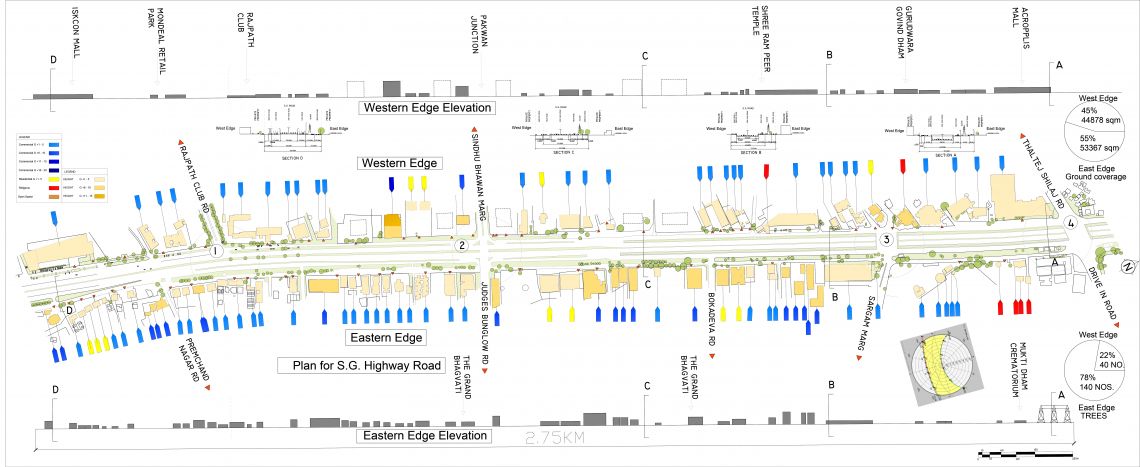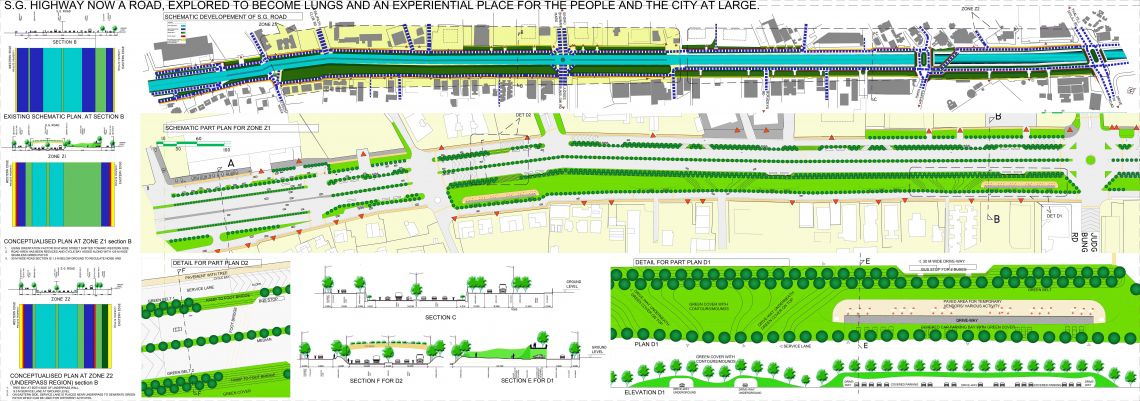Your browser is out-of-date!
For a richer surfing experience on our website, please update your browser. Update my browser now!
For a richer surfing experience on our website, please update your browser. Update my browser now!
A. The neighbouhood site at Jivraj Park,Ahmedabad is majorly a vacant land with EWS housing sprawls inside, was initially a green belt area now has been converted into residential zone. Challenge: to have a Social Neighbourhood proposal with is the vision, looking at 1. site context: pedestrian friendly, comfortable, safe, secure, attractive, adaptive and sustainable environment for inhabitants and, 2. site opportunity: existing site edge conditions, rehabilitation of existing EWS housing, proposed metro line infrastructure response, natural condition and NS orientation. B. Average width 100m S.G. Highway is explored to utilize its width to its advantage to get Greener Environment.
