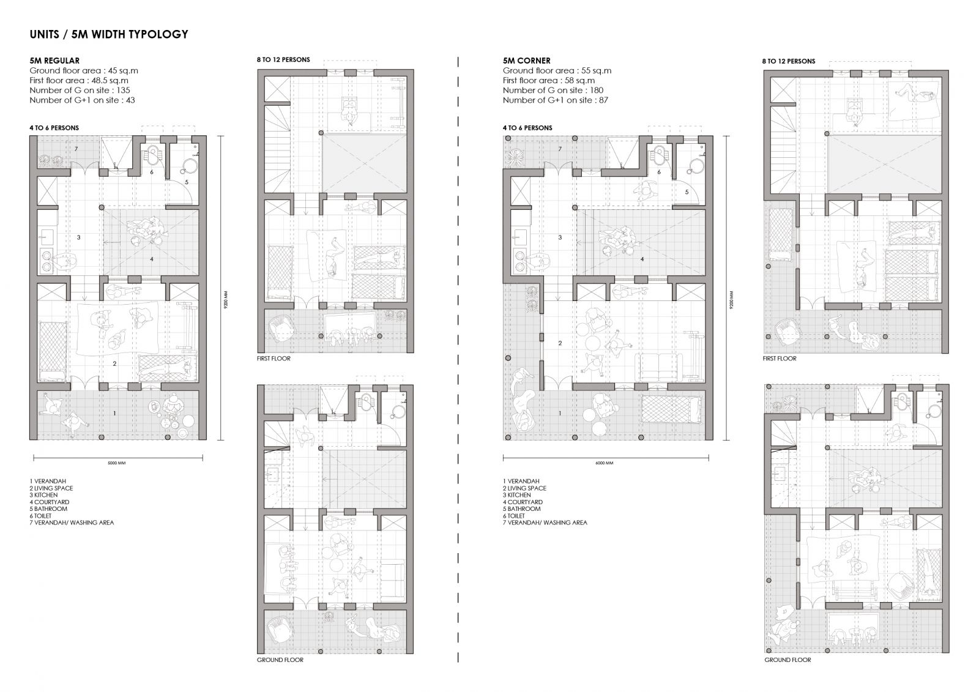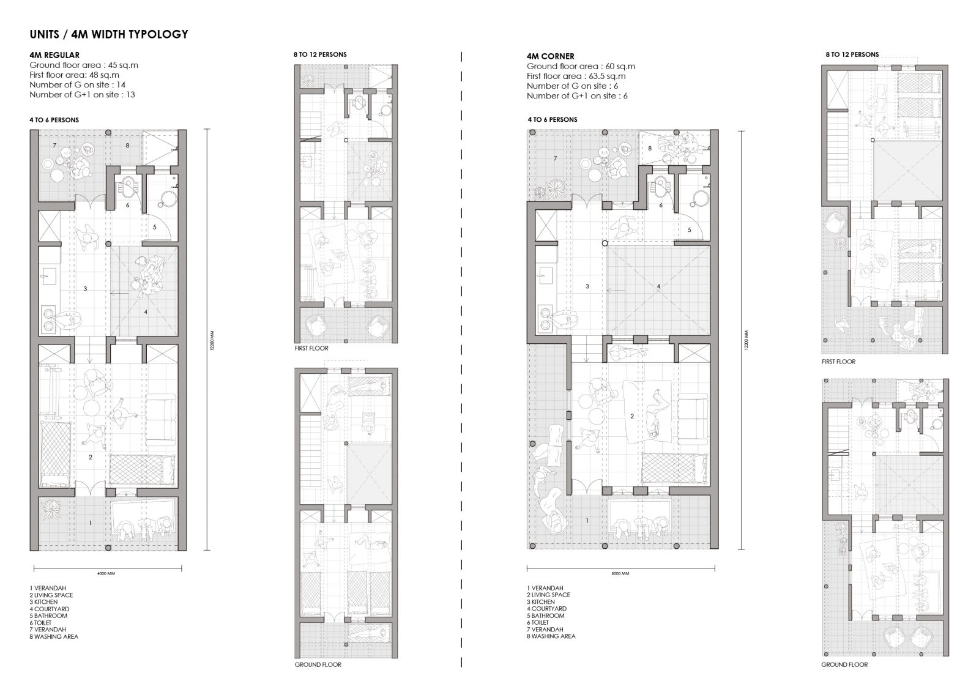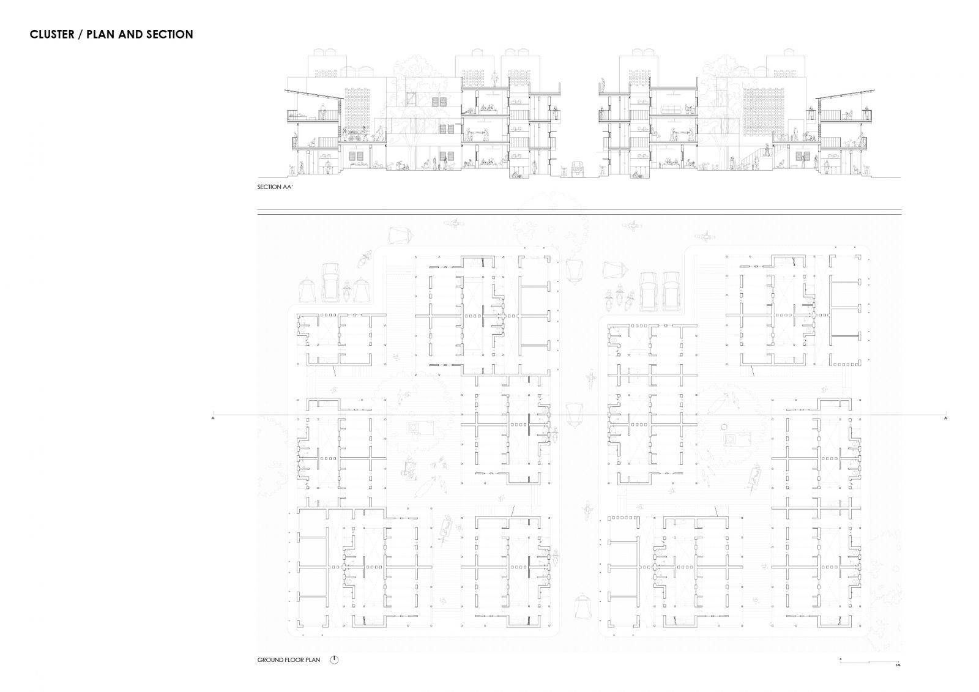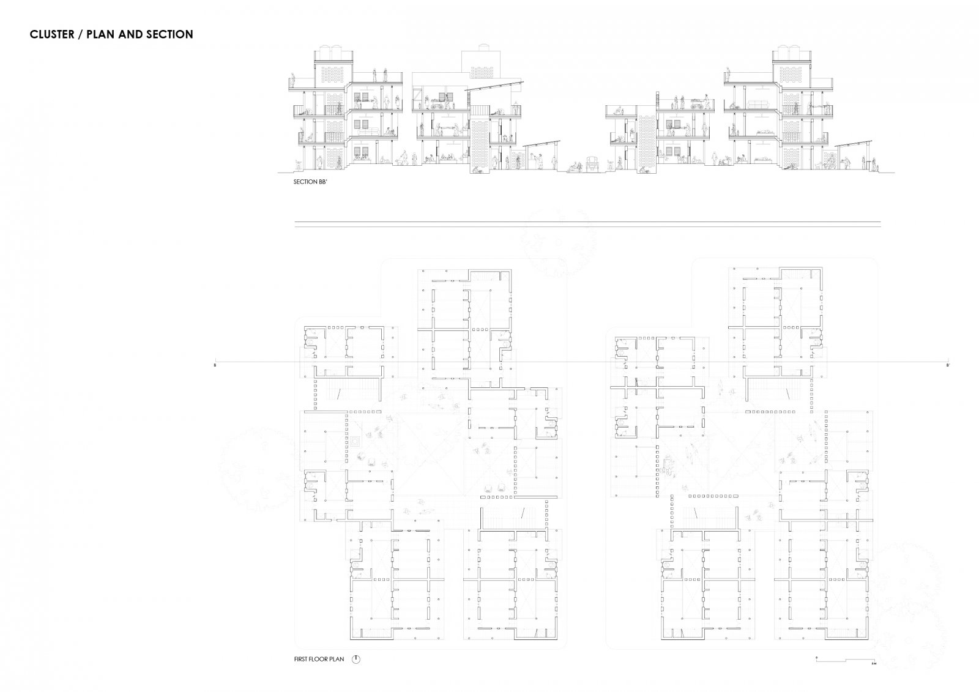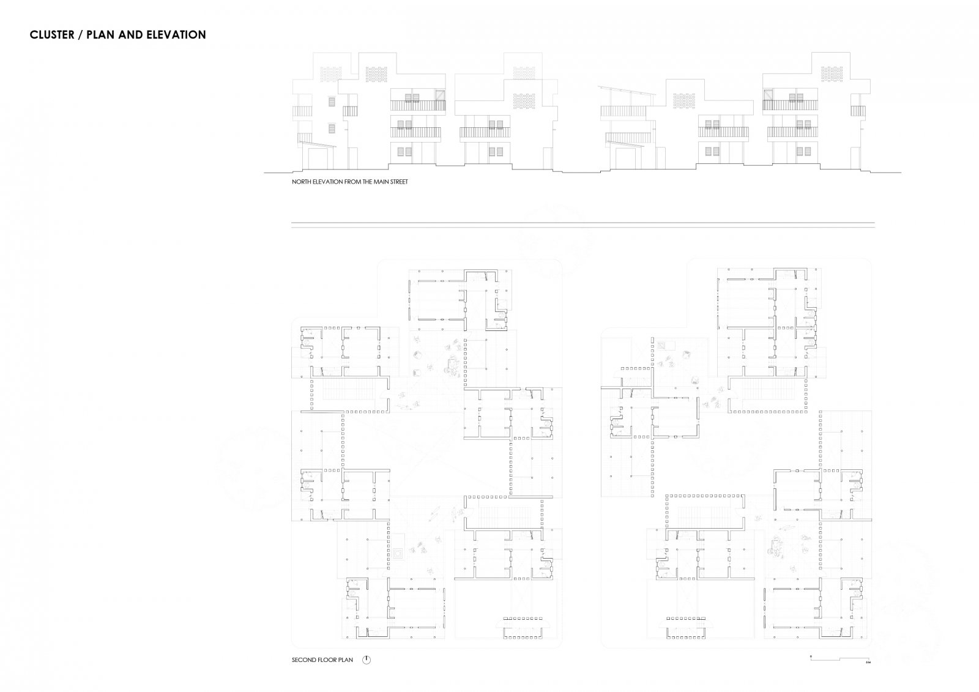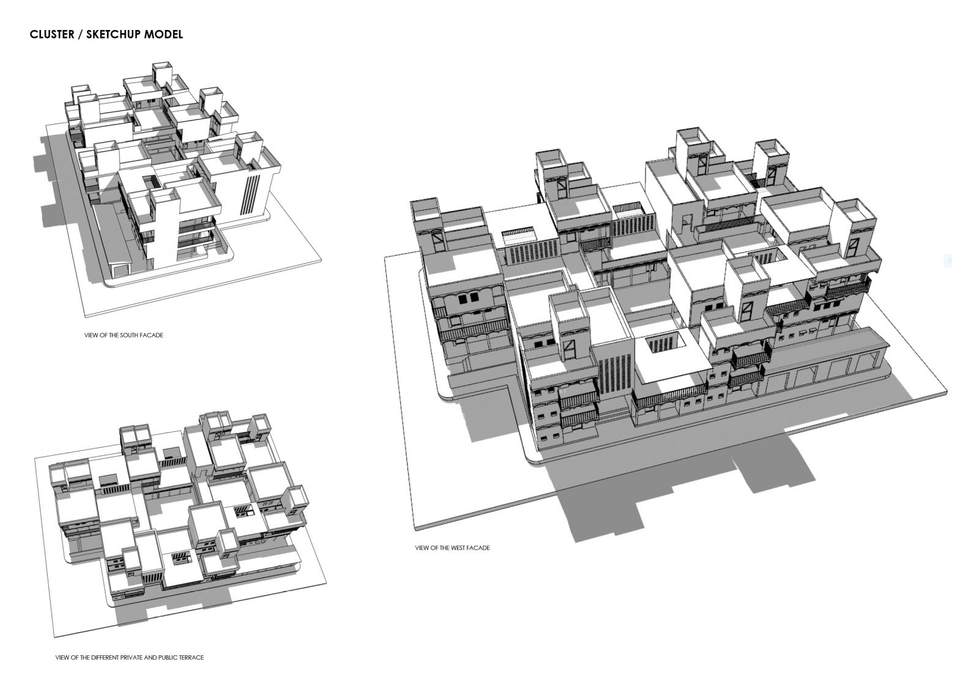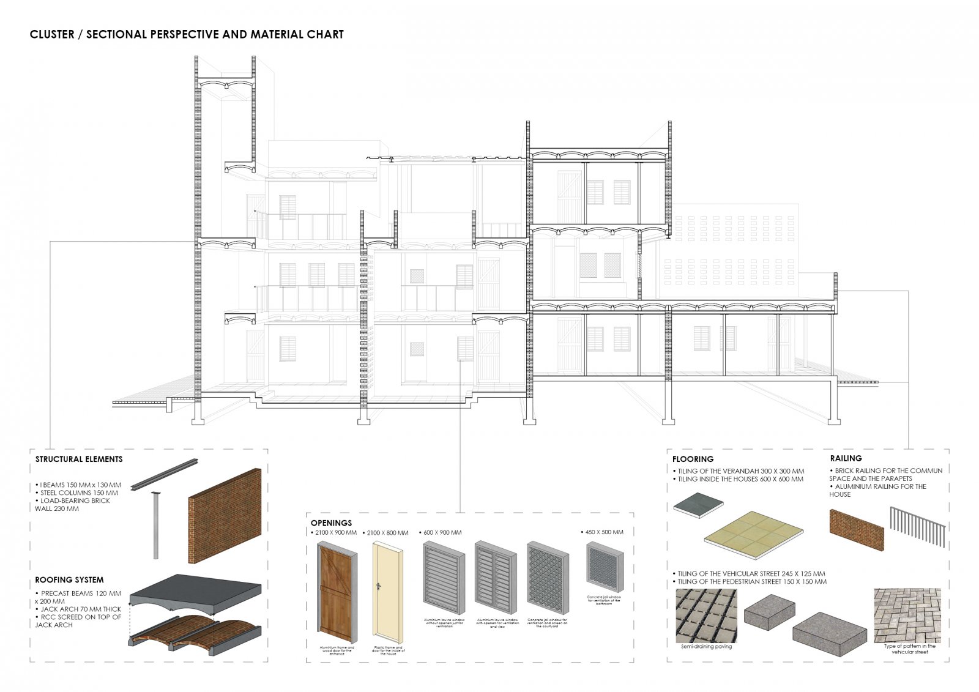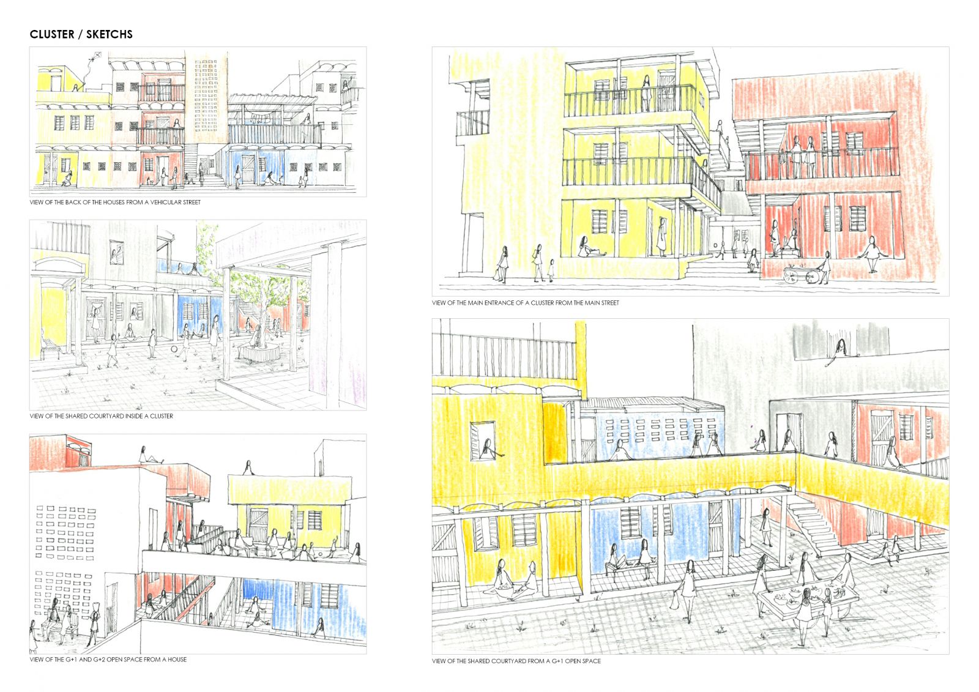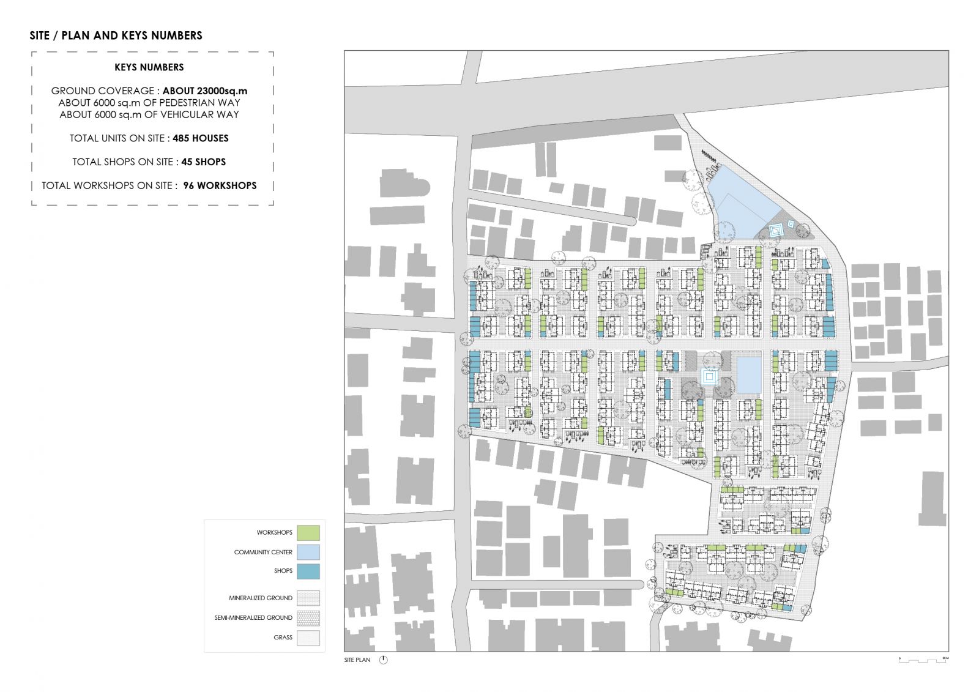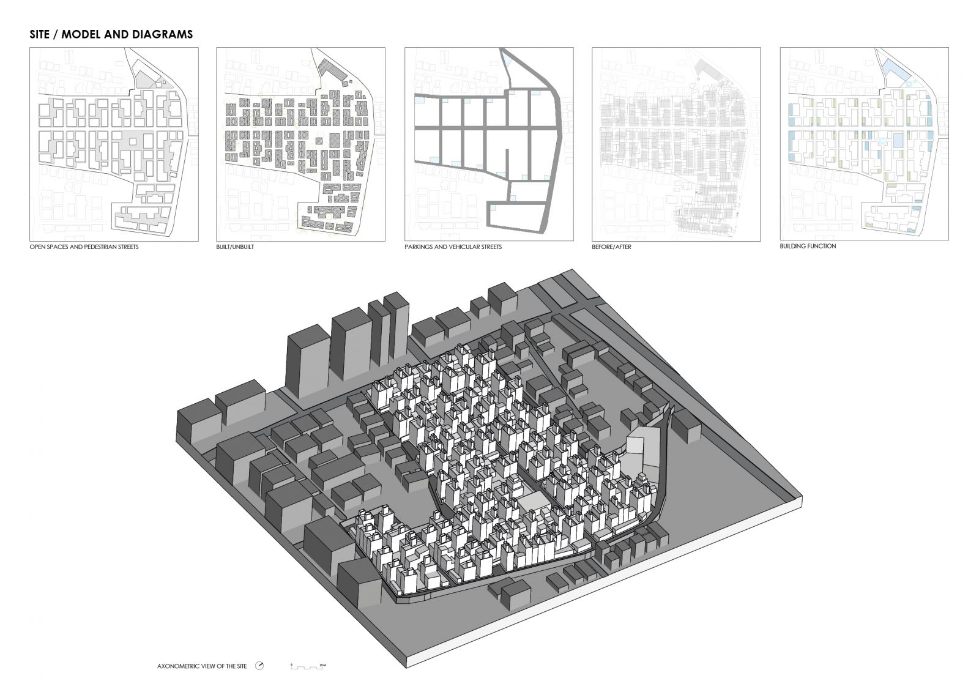Your browser is out-of-date!
For a richer surfing experience on our website, please update your browser. Update my browser now!
For a richer surfing experience on our website, please update your browser. Update my browser now!
Considering the sentimental attachment of each inhabitant to his or her current location in the site and the importance of neighborly relations in the eyes of everyone, this project tries to preserve the current settlement as much as possible. In addition, some of the existing buildings such as the Pakka Houses can be retained. Thus, the dimensions and locations of the new dwellings are adapted to these two parameters. However, in order to solve the problems of ventilation and light entry, traversing-houses inspired by the Pol Houses (traditional housing in Ahmedabad) have been designed. Each dwelling is thus pierced by a central private courtyard onto which the kitchen opens. On either side are verandas, one open to the shared courtyard and the other, near the services, open to the vehicular streets. In order to allow the community to self-build the majority of the project a solid brick wall structure and jack arch floors have been designed. However, to allow for extensions on the upper floors, metal beams and columns were added. Each cluster is organised on the ground floor around a central pedestrian square allowing for various community activities. In order to maintain this community dynamic on the upper floors, small shared courtyards have also been created. Finally, each cluster opens onto the main street on one hand and onto vehicular streets and a shared car park on the other. At the scale of the site, a central square has been laid out and hosts a large community centre for community-wide celebrations, shops and a large temple surrounded by small gardens. The shops have been concentrated on the busy streets while the workshops are scattered around the various vehicular streets.
