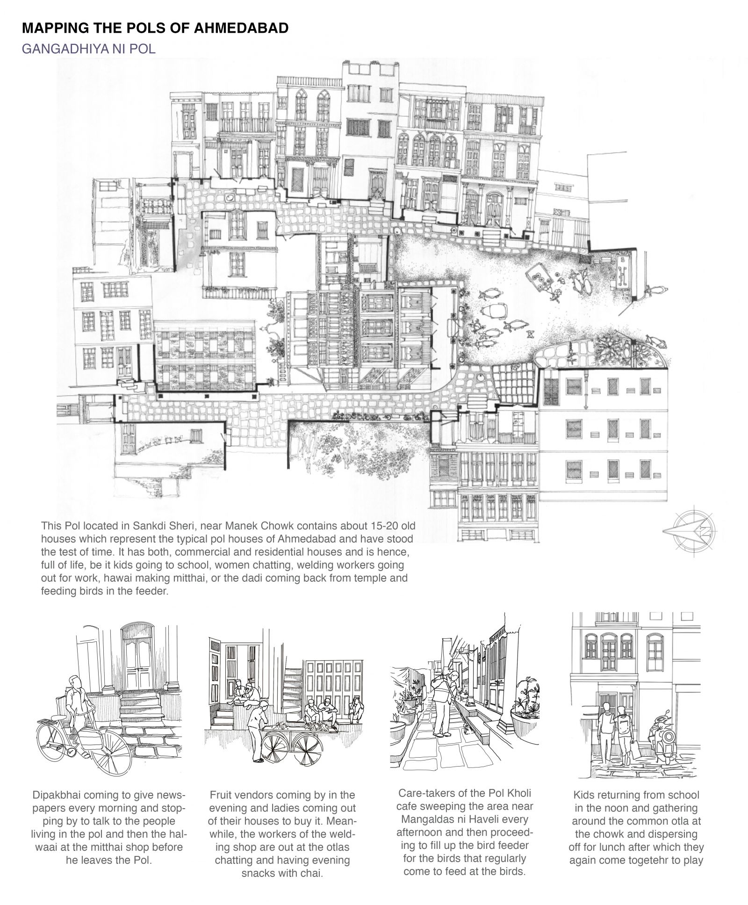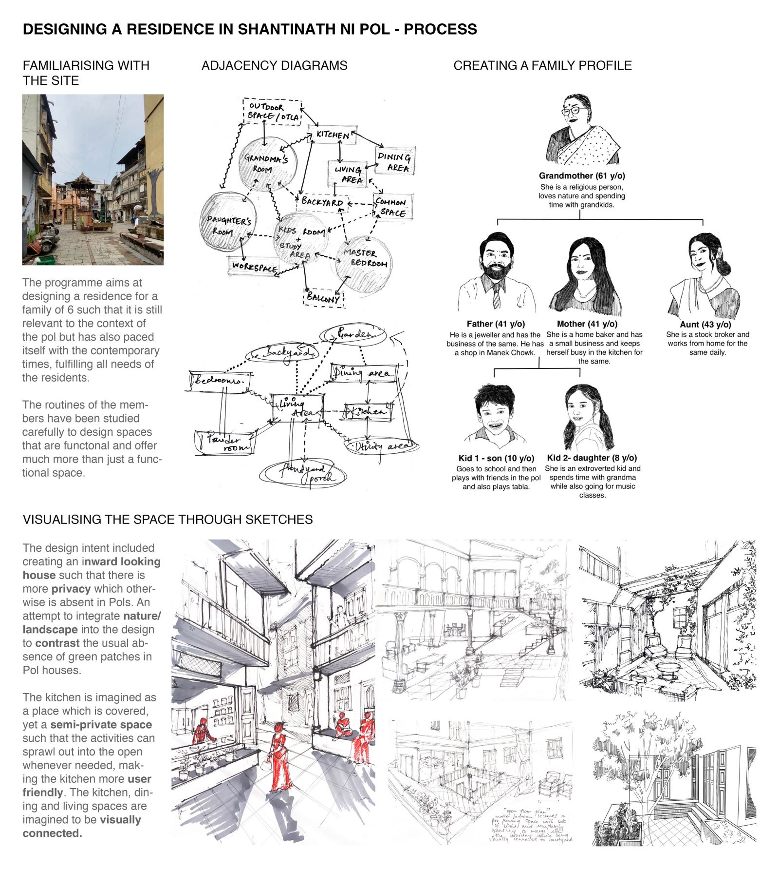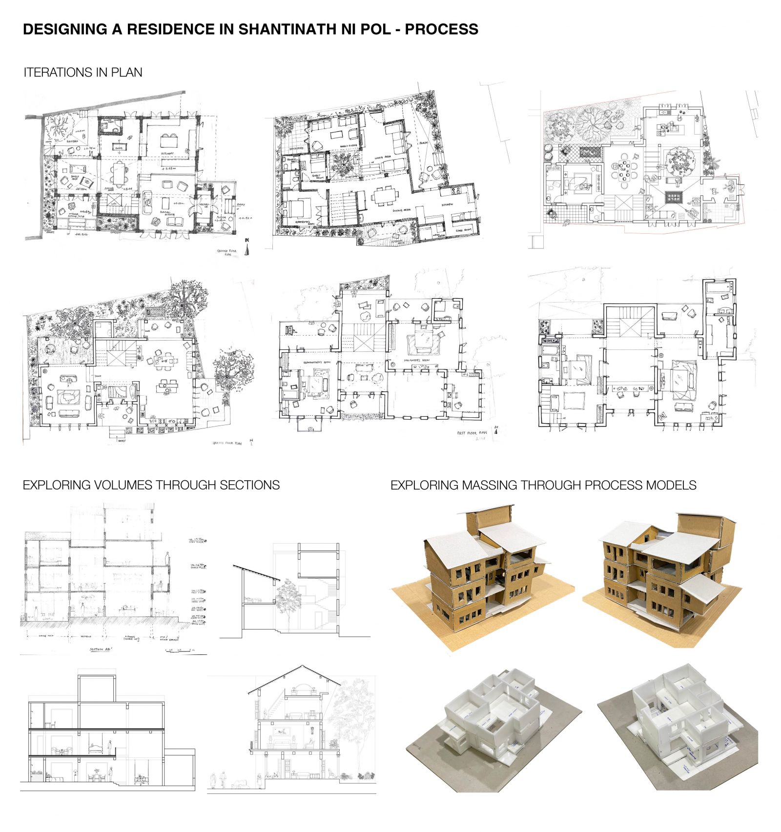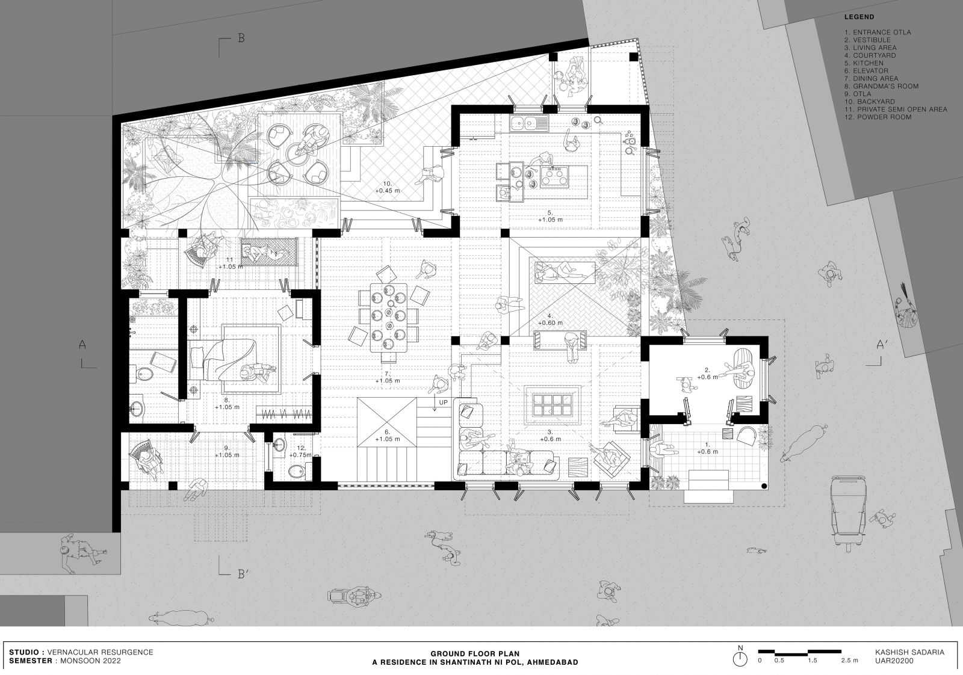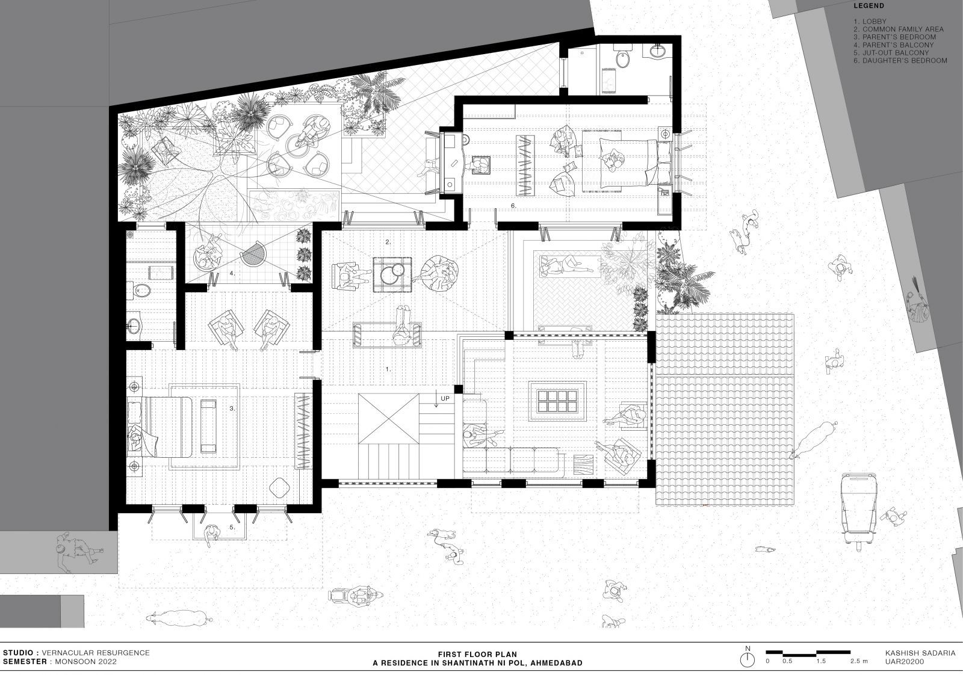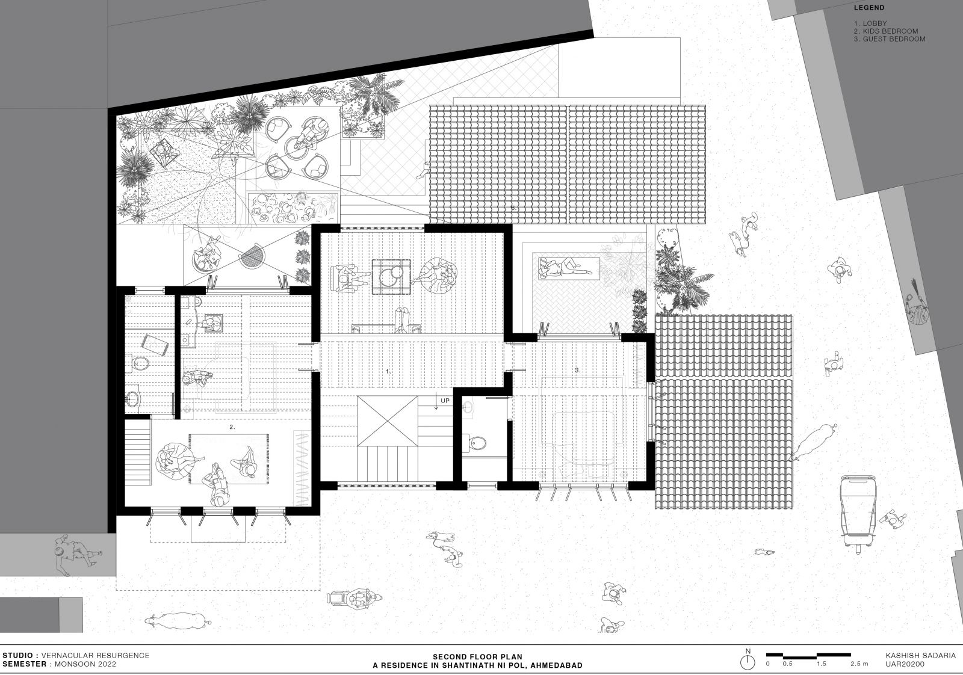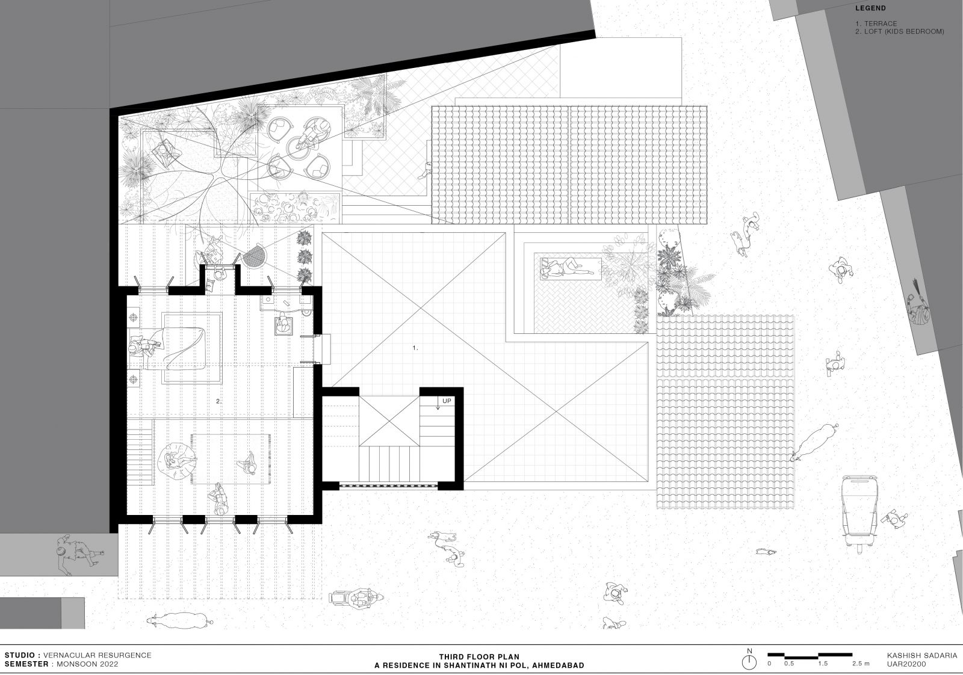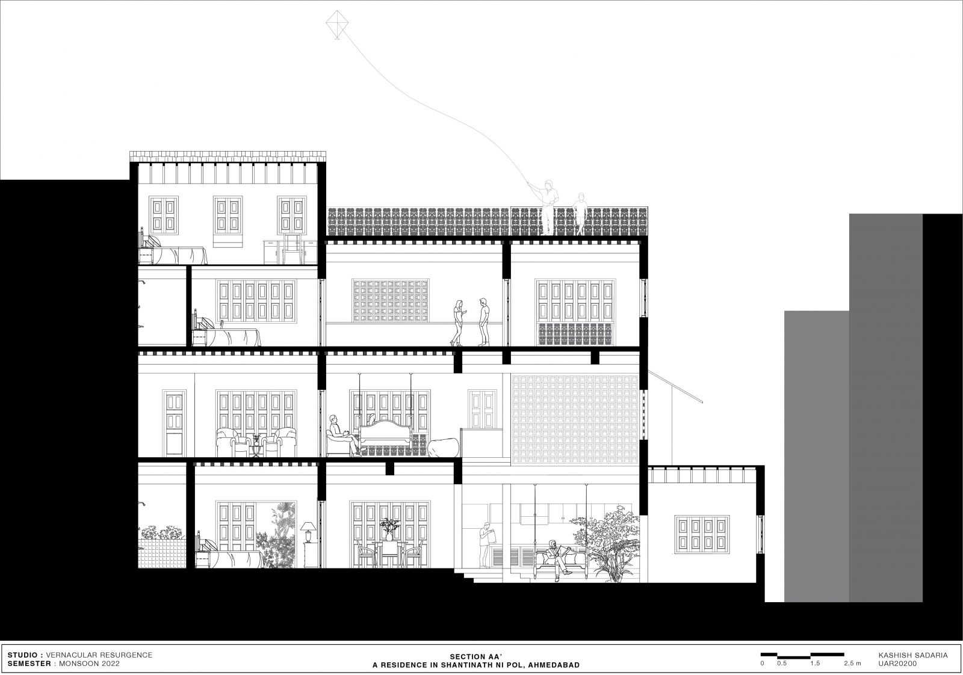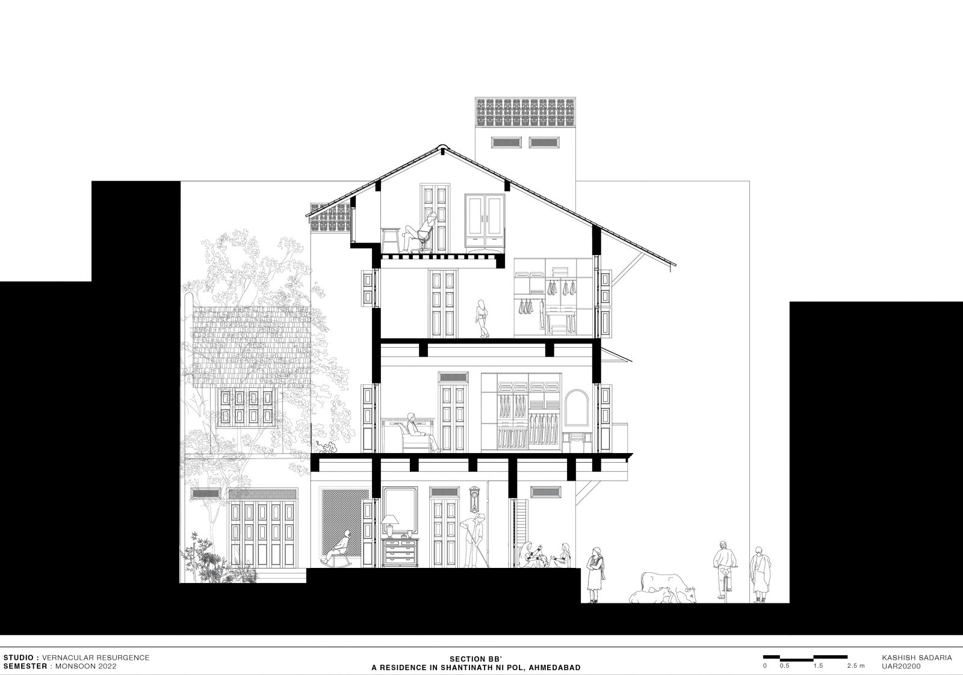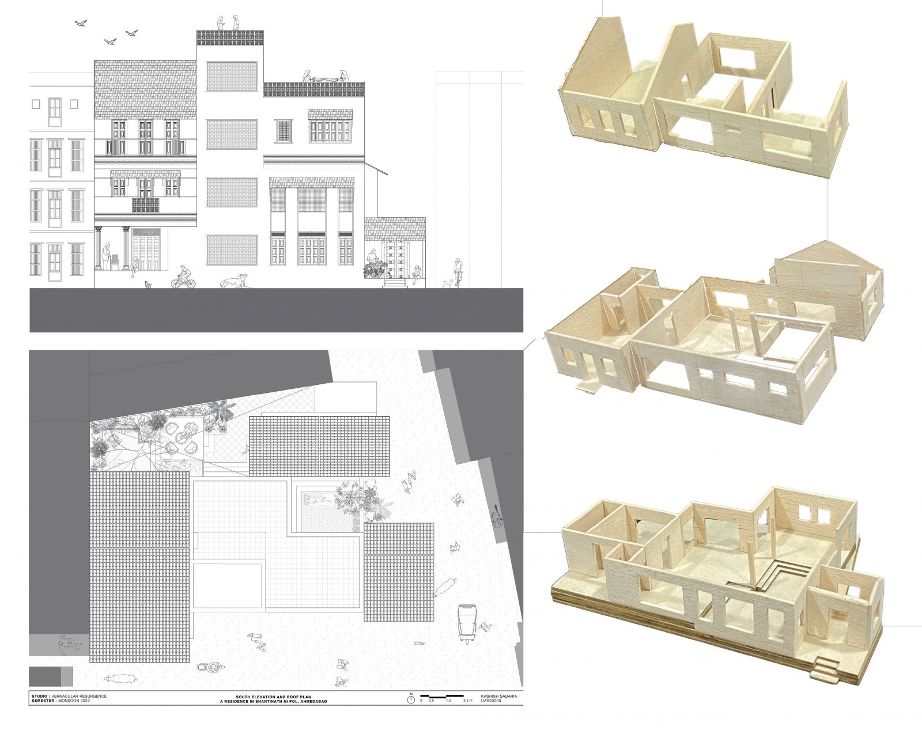Your browser is out-of-date!
For a richer surfing experience on our website, please update your browser. Update my browser now!
For a richer surfing experience on our website, please update your browser. Update my browser now!
The residence designed for a family of six in Shantinath ni Pol is such that it responds to the context of the Pol while keeping up with the needs of contemporary times. The form and massing have been done such that it provides an opportunity to stay connected to the rest of the pol while also allowing enough privacy being an inward-looking house. The aim is to have the entire family well connected using volumes and spatial arrangements yet retain their private niches by segregating spaces according to the functions and needs.
