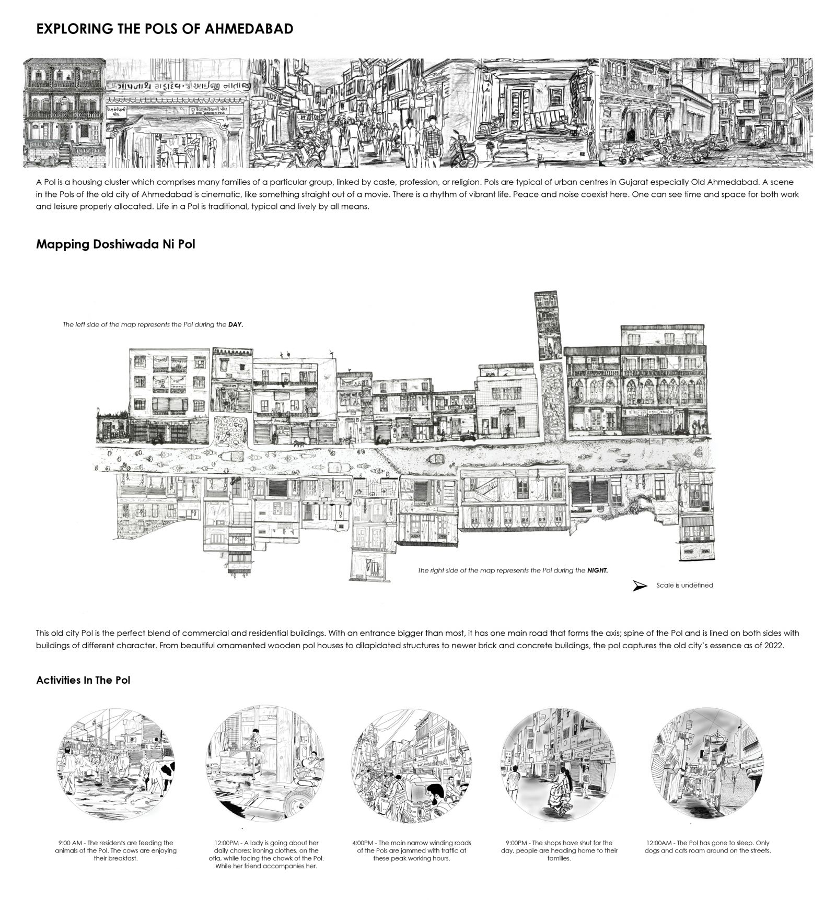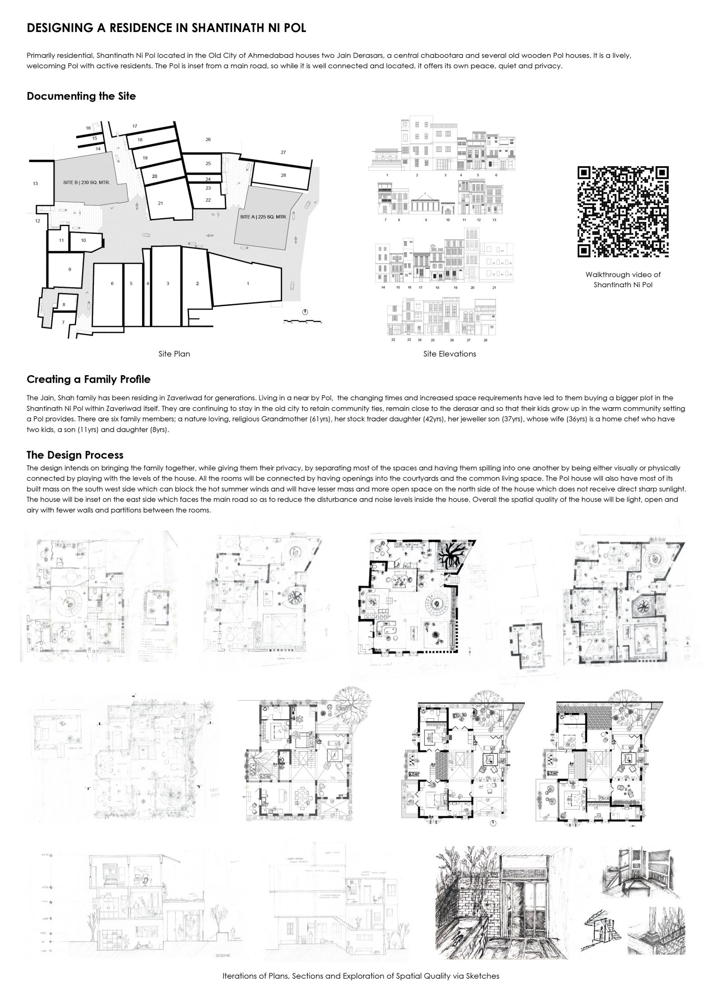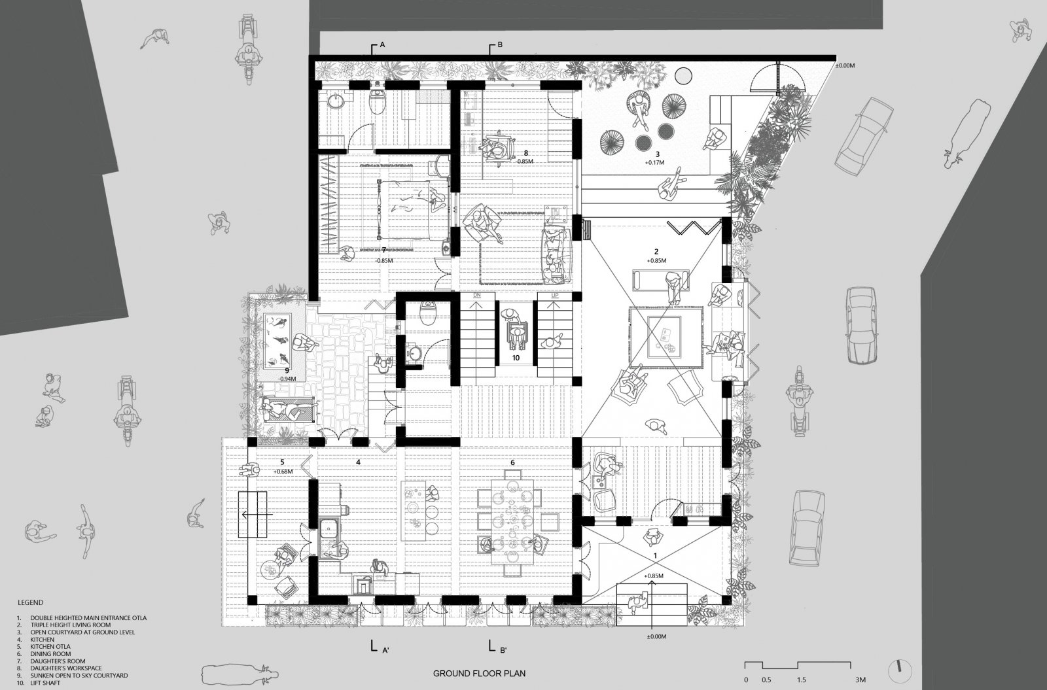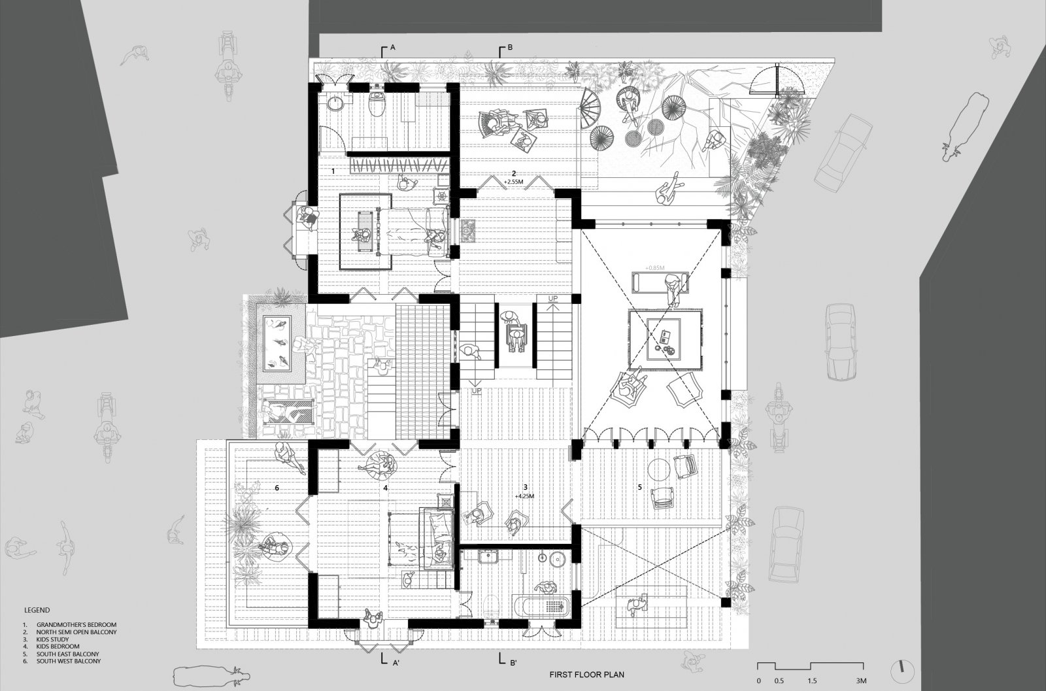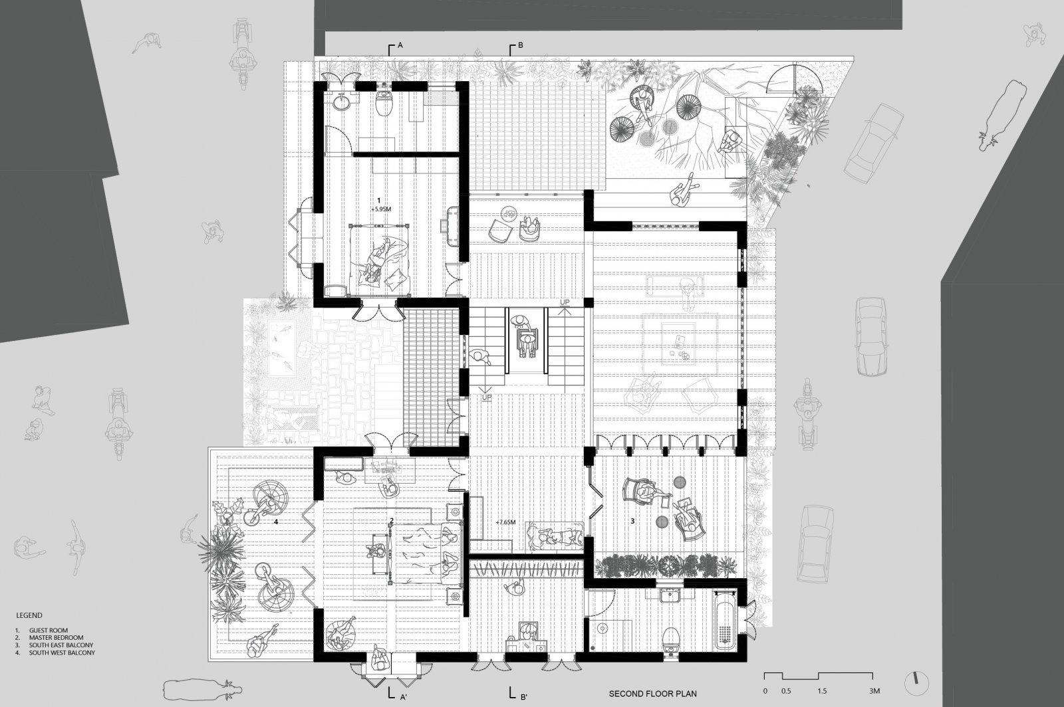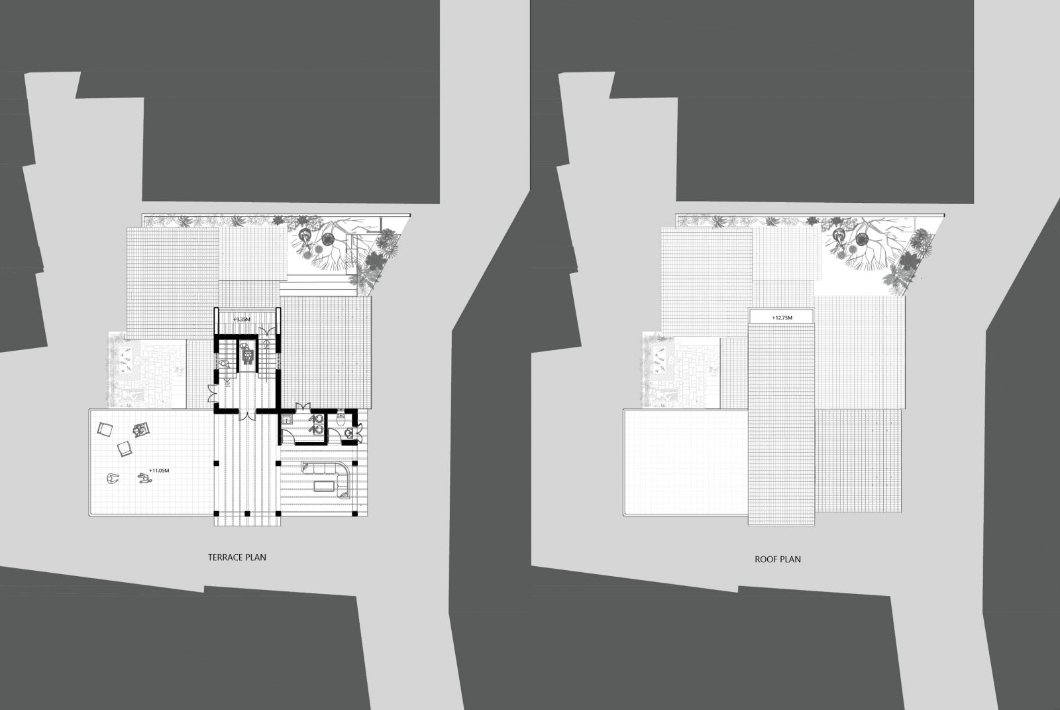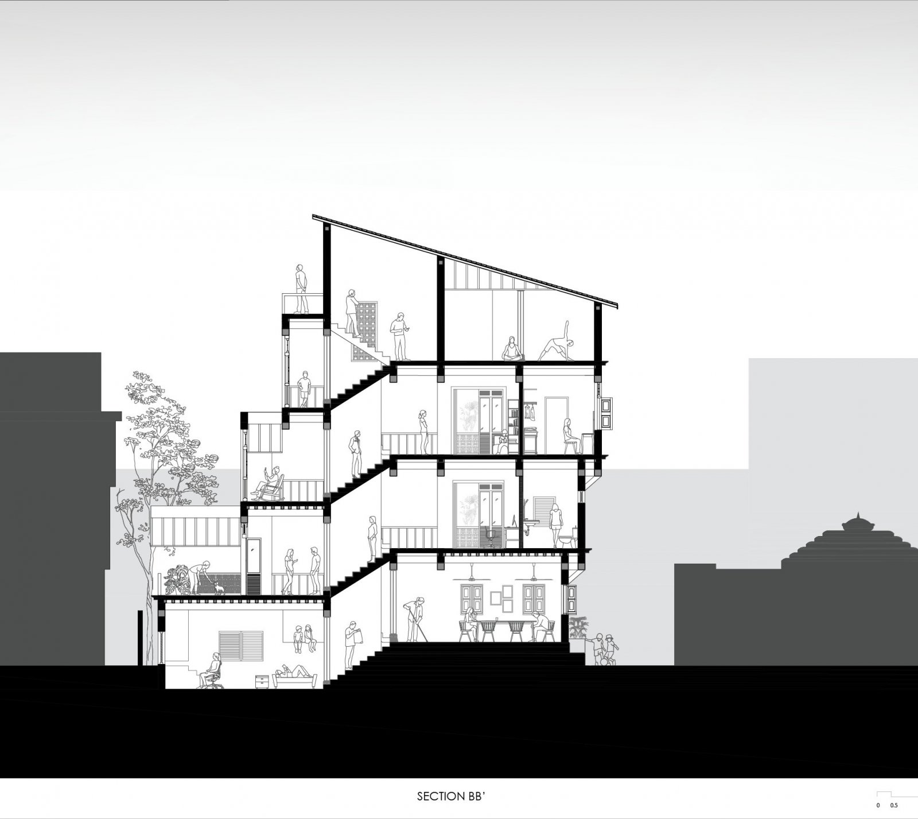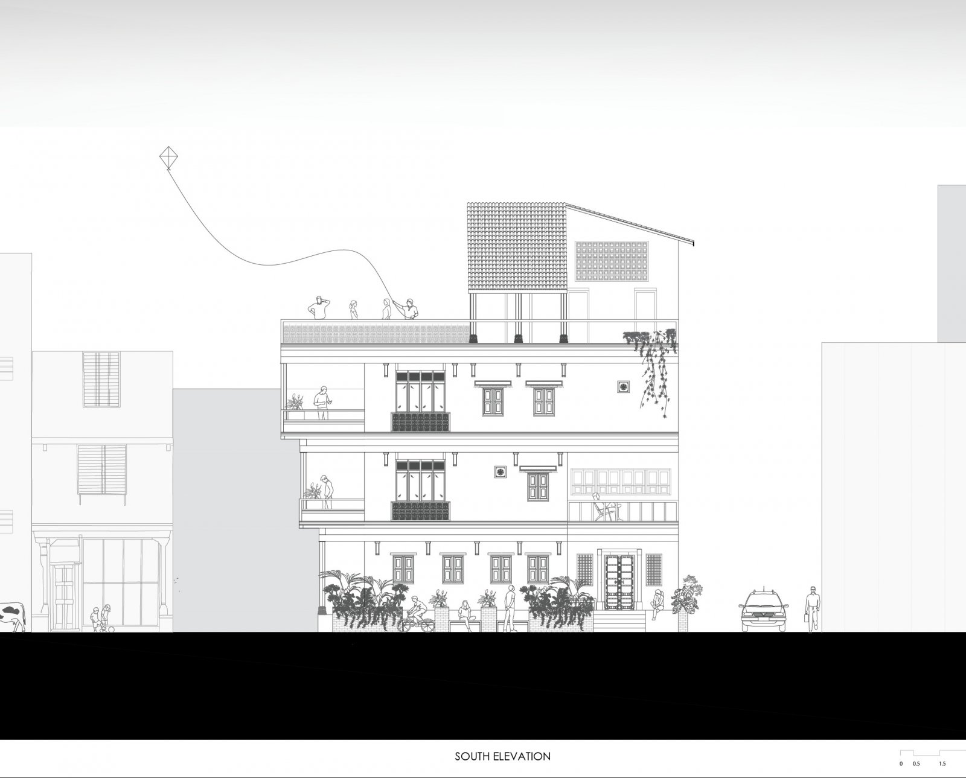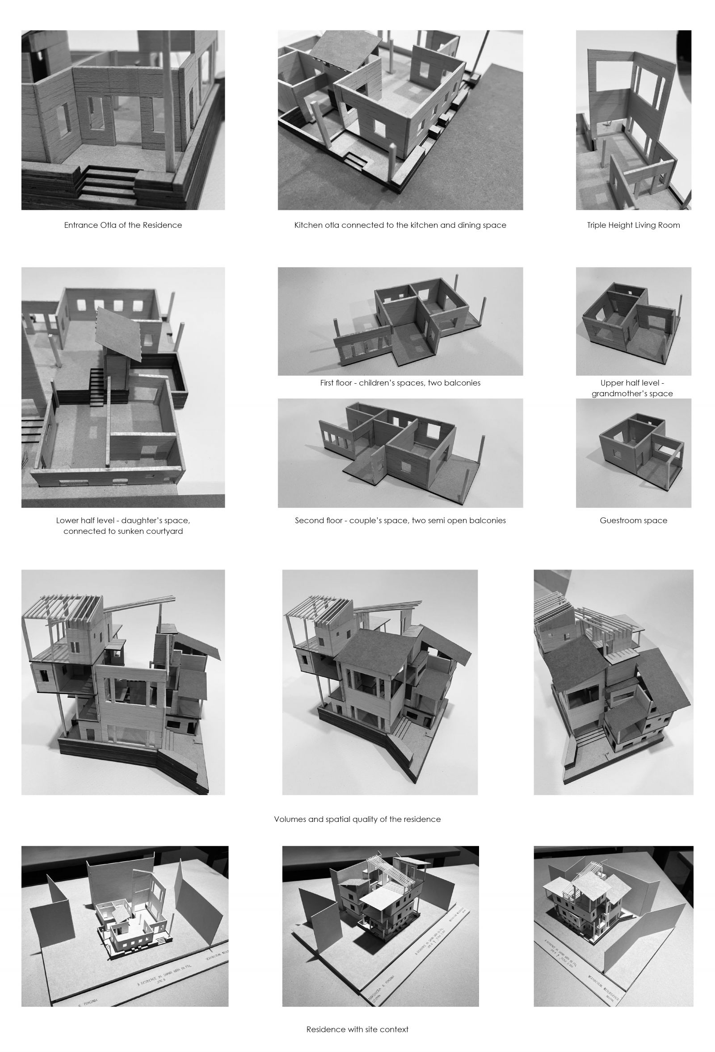Your browser is out-of-date!
For a richer surfing experience on our website, please update your browser. Update my browser now!
For a richer surfing experience on our website, please update your browser. Update my browser now!
The 612 year old city of Ahmedabad is laden with rich history and vernacular architecture. In its heart, lies Shantinath Ni Pol; the site for the following 21st century Pol House Design. The design aims to fit into the context and meet modern requirements via sustainable, innovative and efficient ways. The crux of it is to provide private spaces and levels for the members while bringing the family together by having most of the spaces spilling into one another. They are either visually or physically connected, by playing with the levels of the house, via split levels. All the rooms have openings into the courtyards and the triple height living space.
View Additional Work