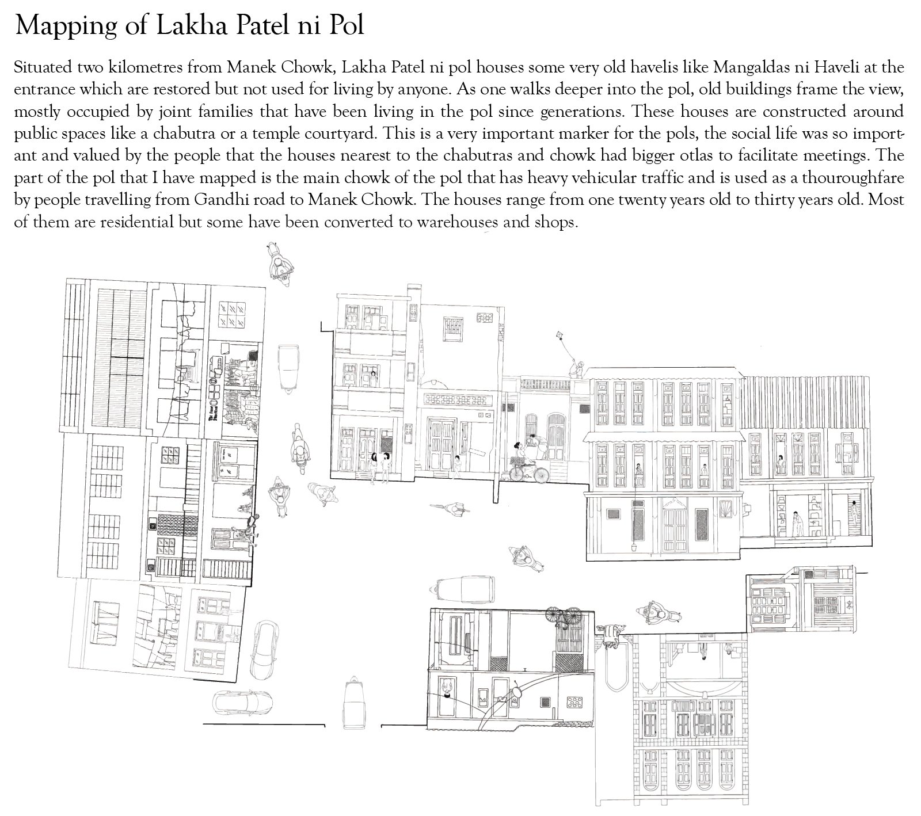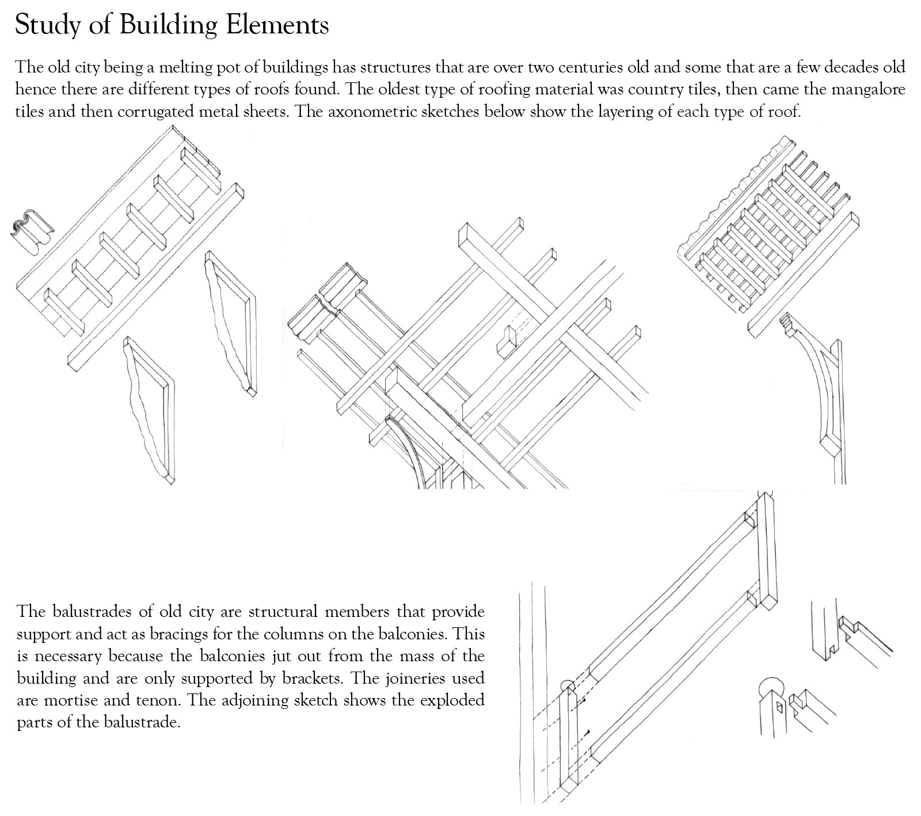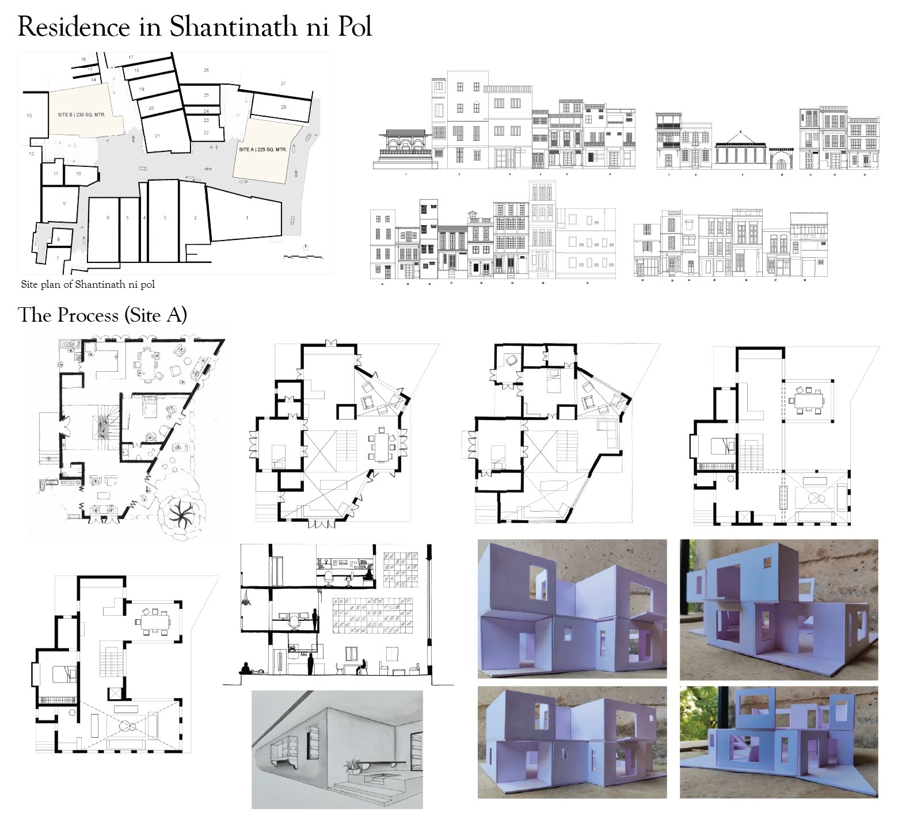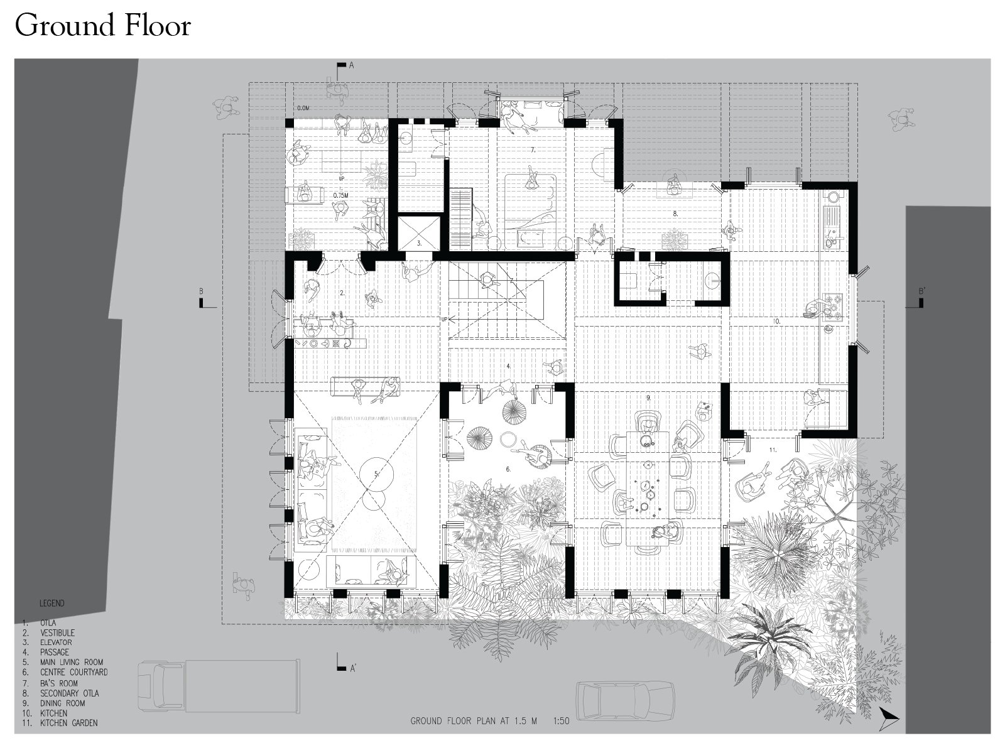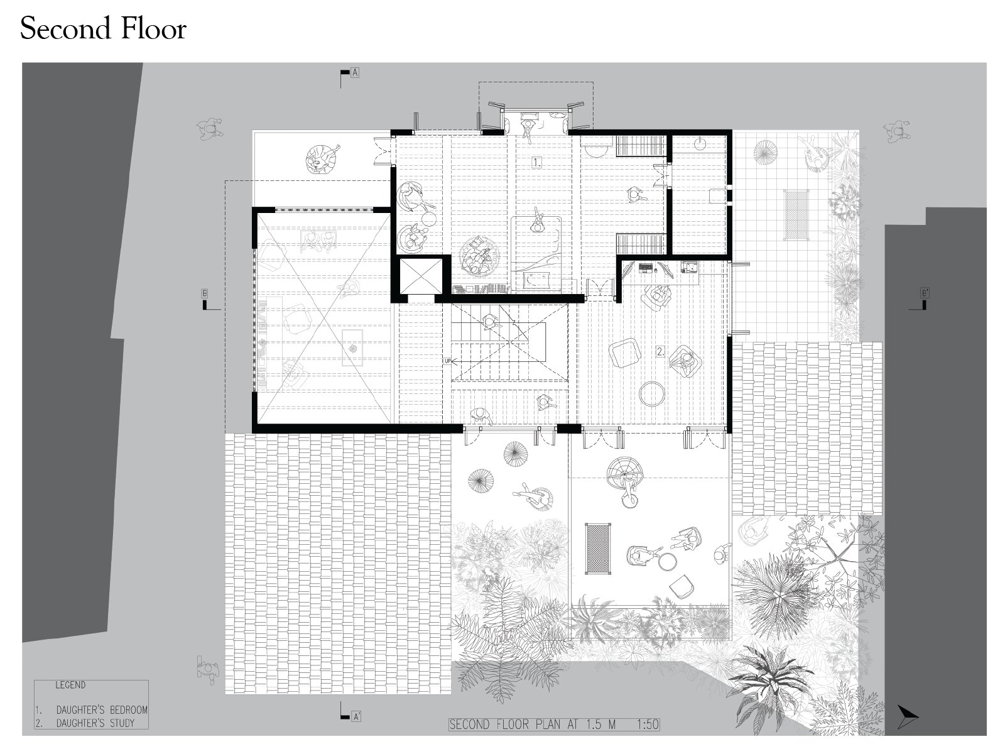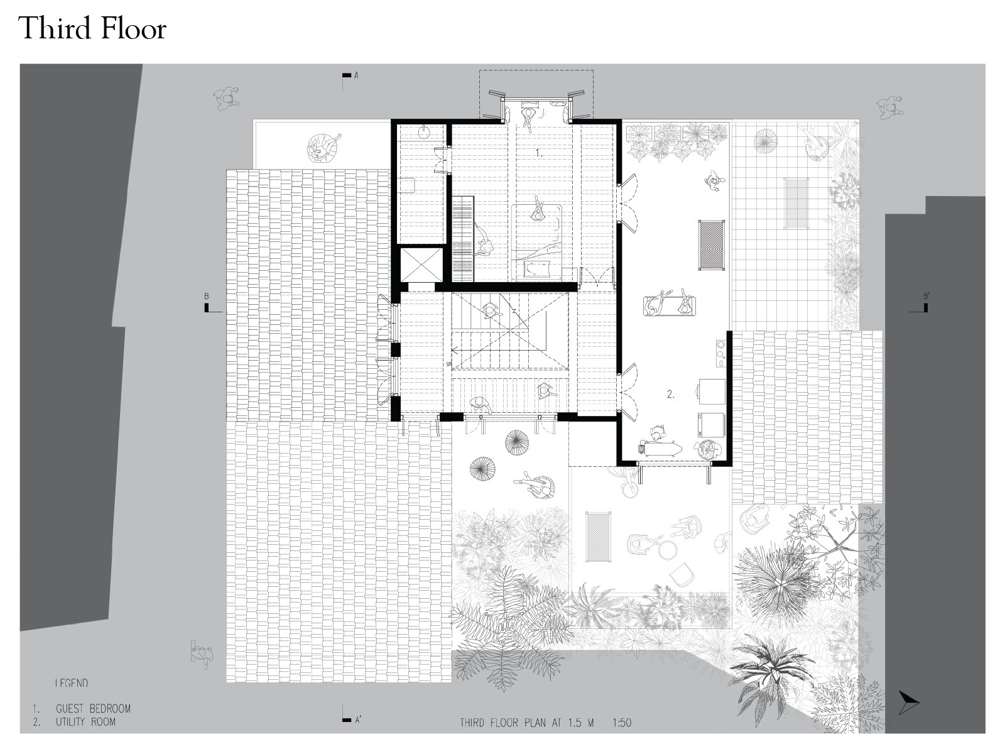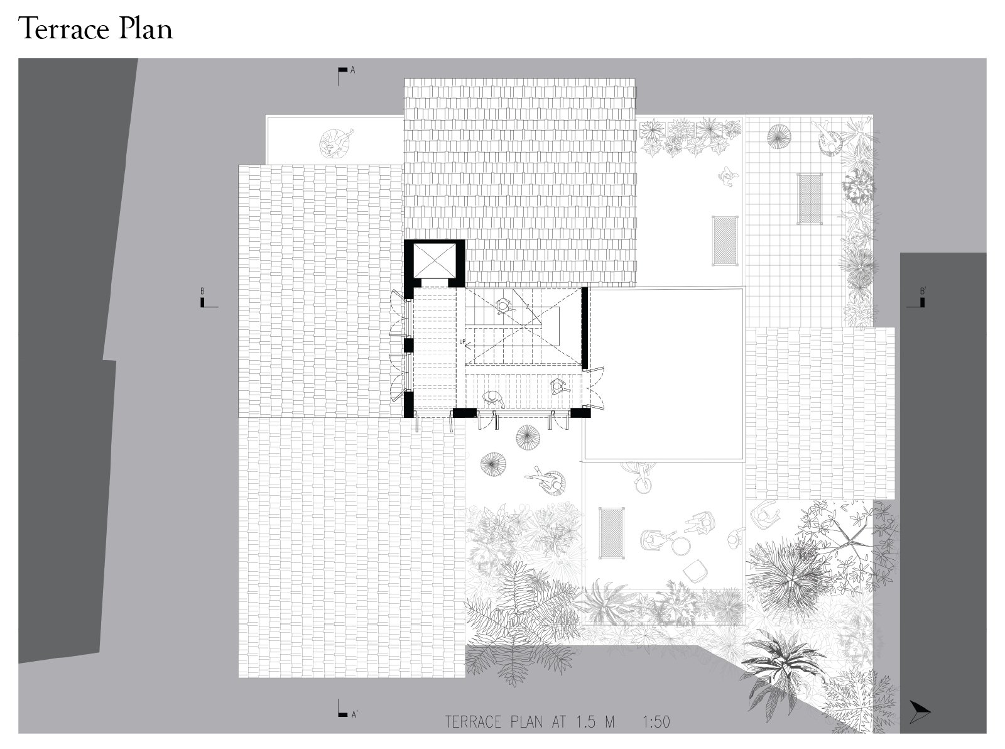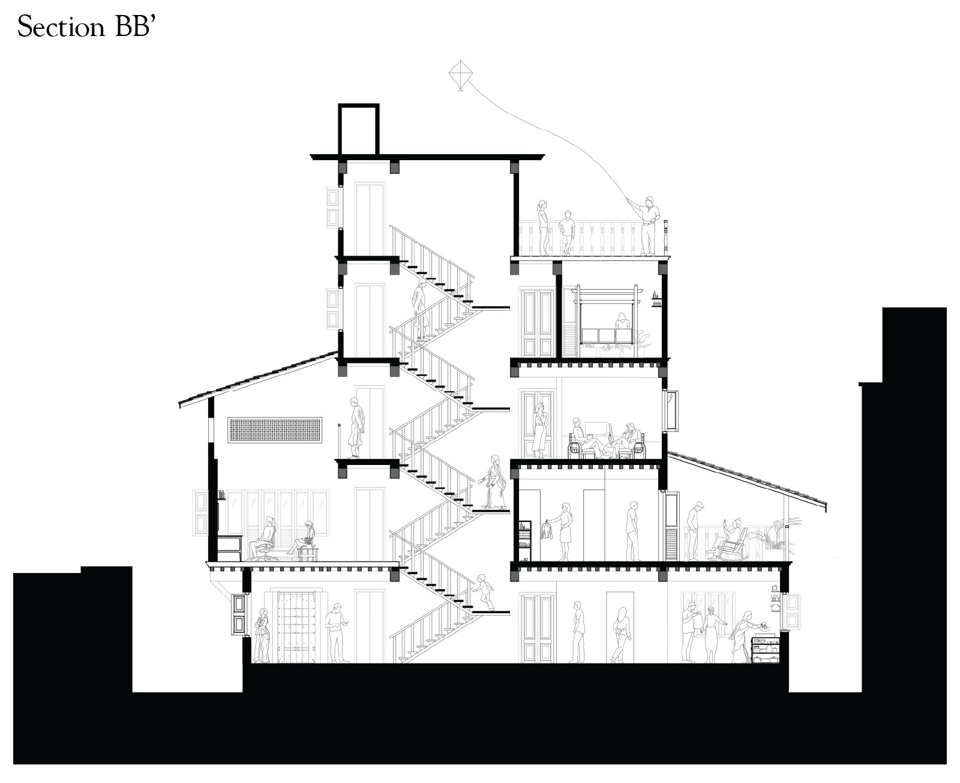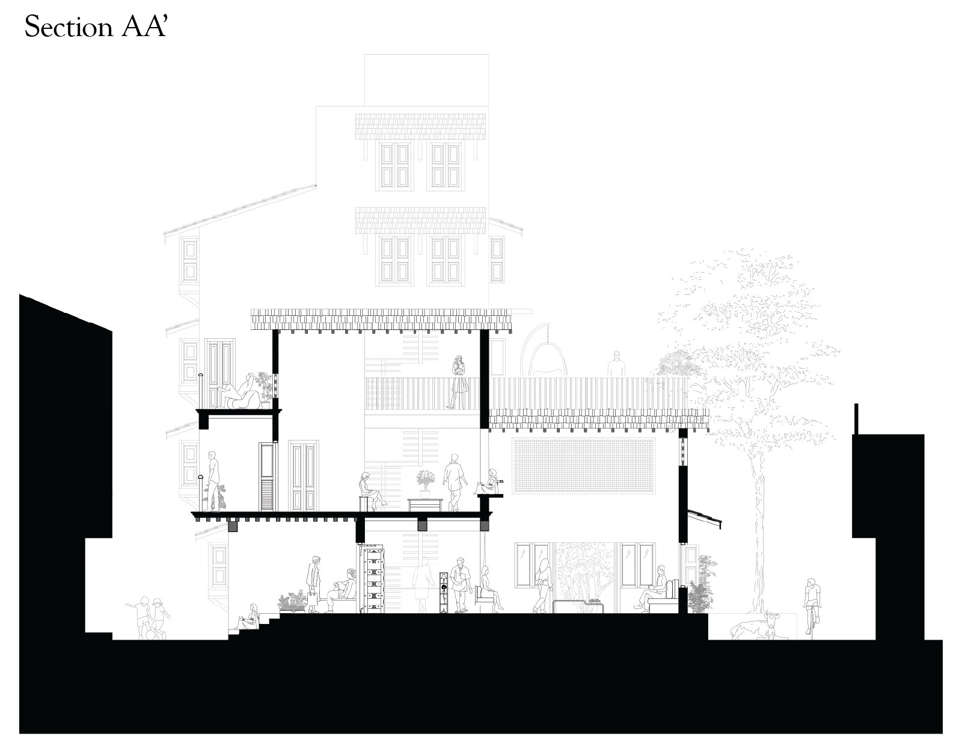Your browser is out-of-date!
For a richer surfing experience on our website, please update your browser. Update my browser now!
For a richer surfing experience on our website, please update your browser. Update my browser now!
The studio proposes a design for a family of six in the old city of Ahmedabad. The beauty of the design lies in how the privacy of each member is valued across the three generations while giving them plenty of common, open and semi-open spaces. This is achieved by creating double volume living rooms on the ground and first floor that facilitates communication between the floors and by giving balconies in each room that look into the courtyards on the ground floor. The design is such that each room gets ample of sunlight and fresh air.
View Additional Work