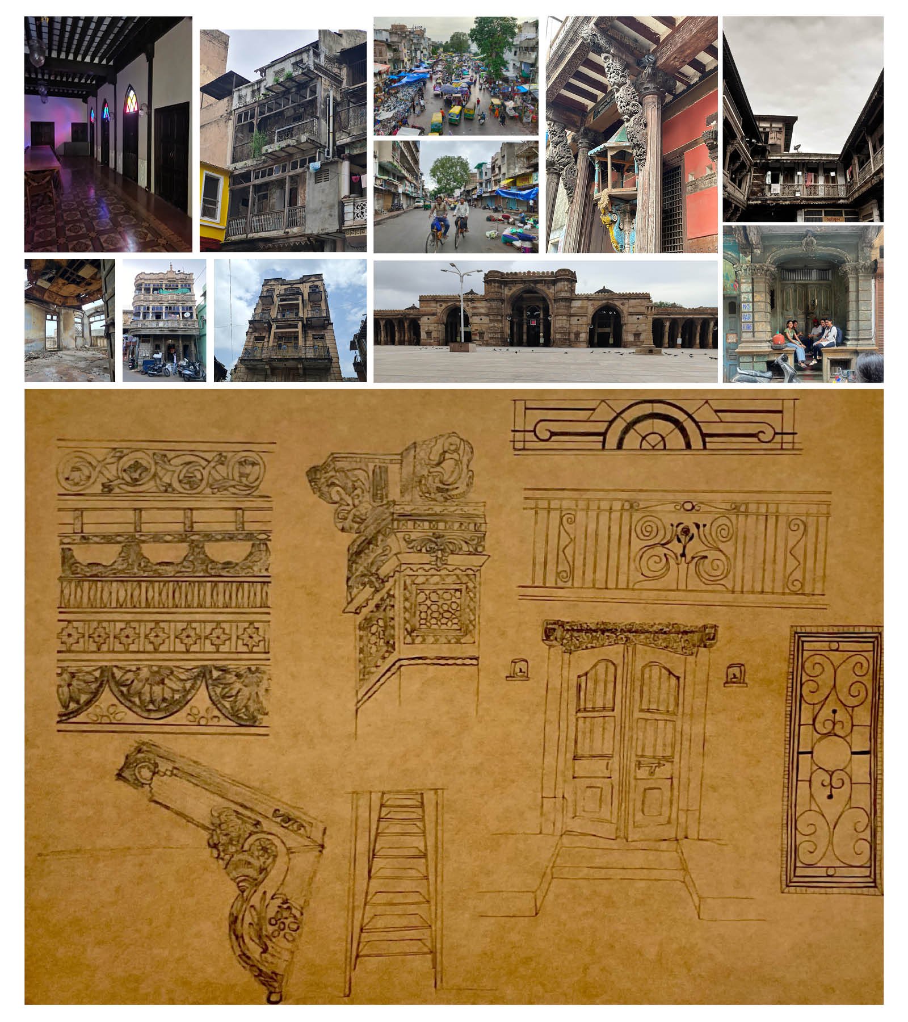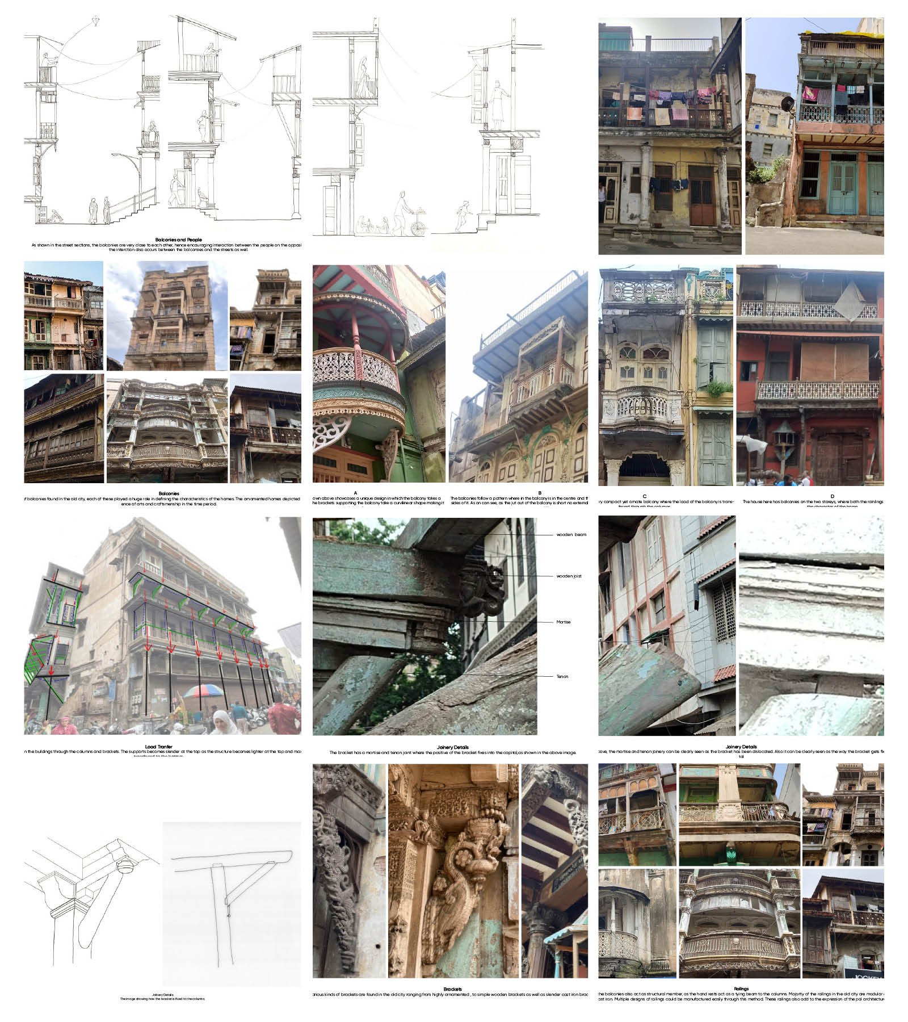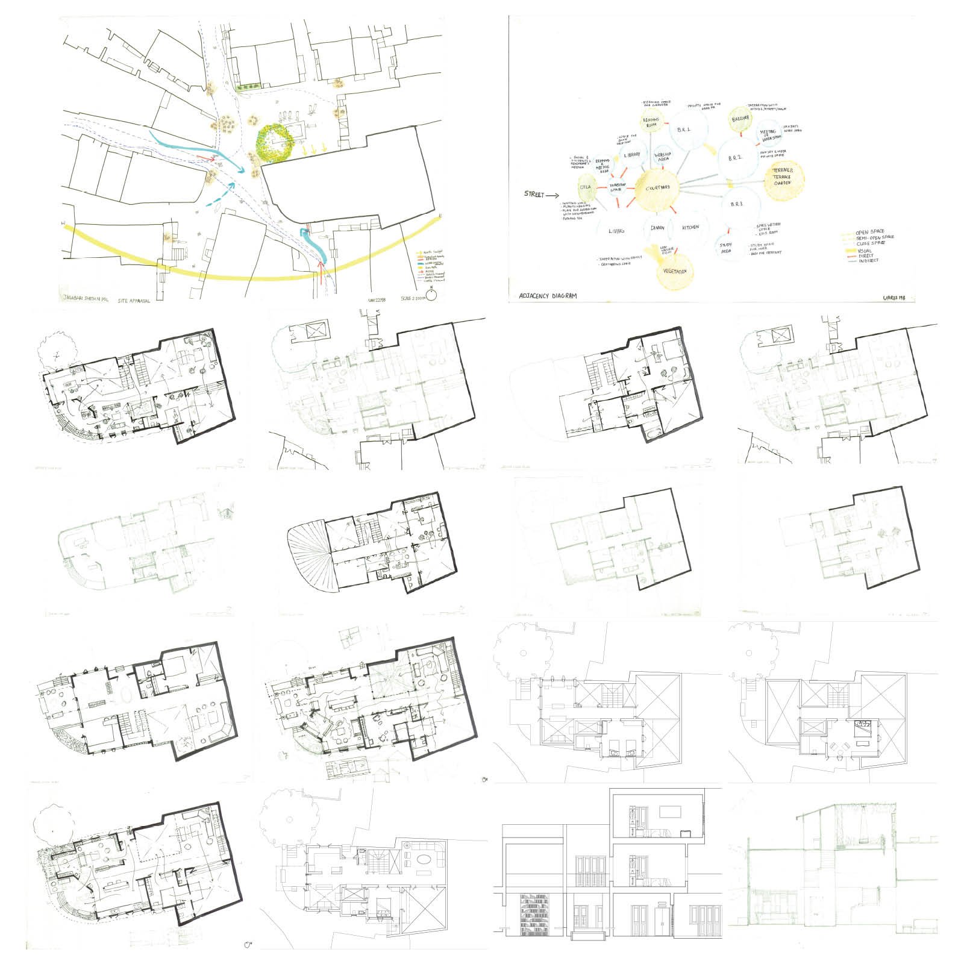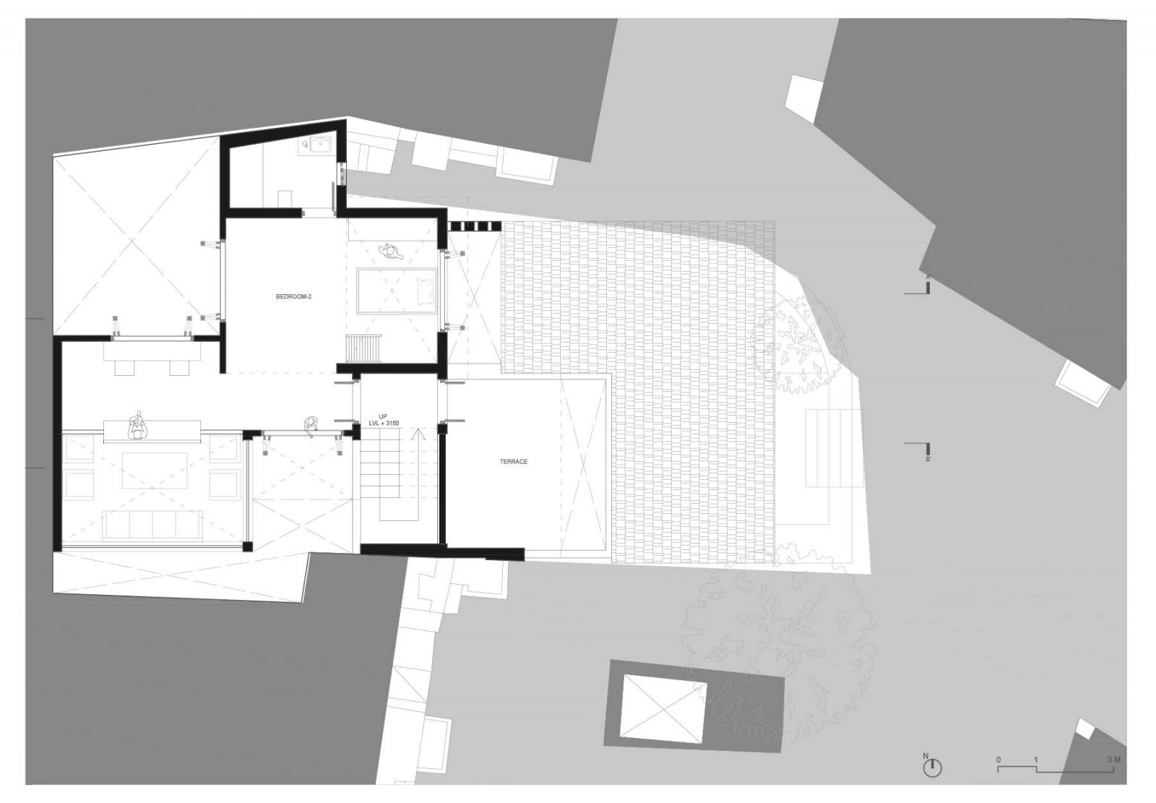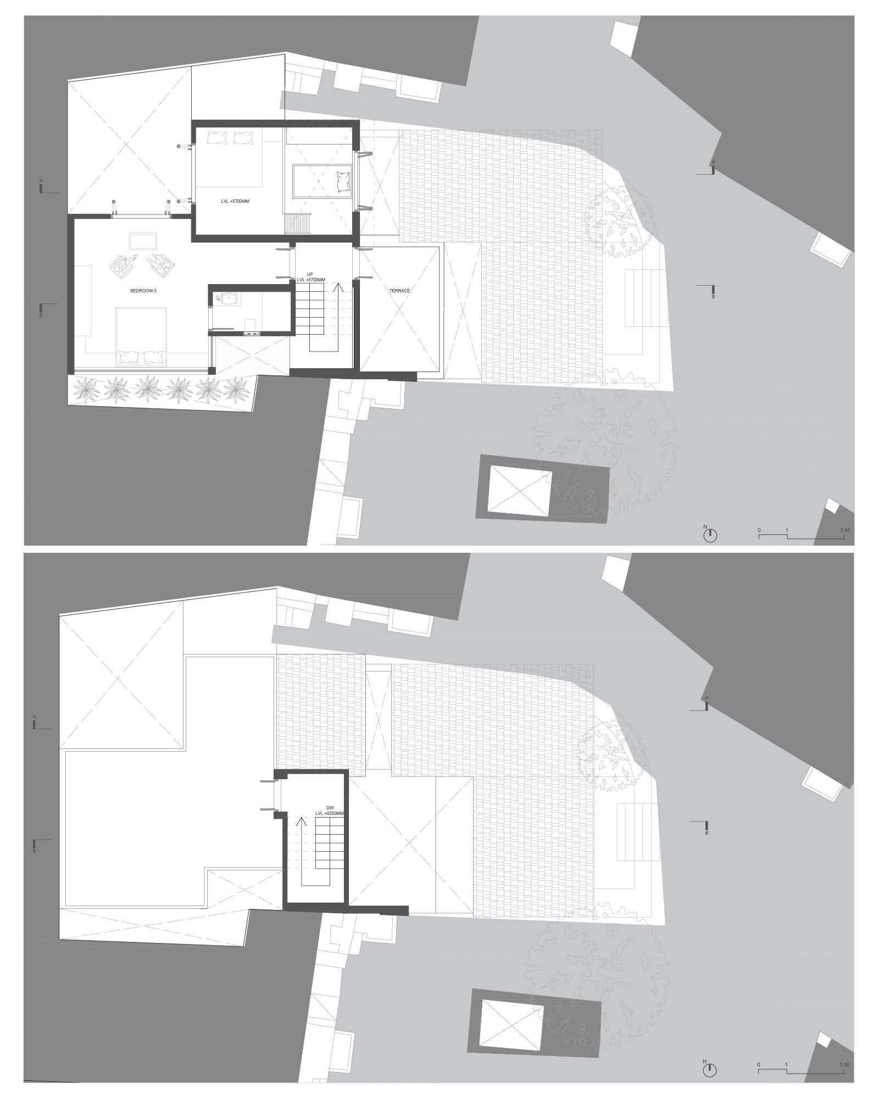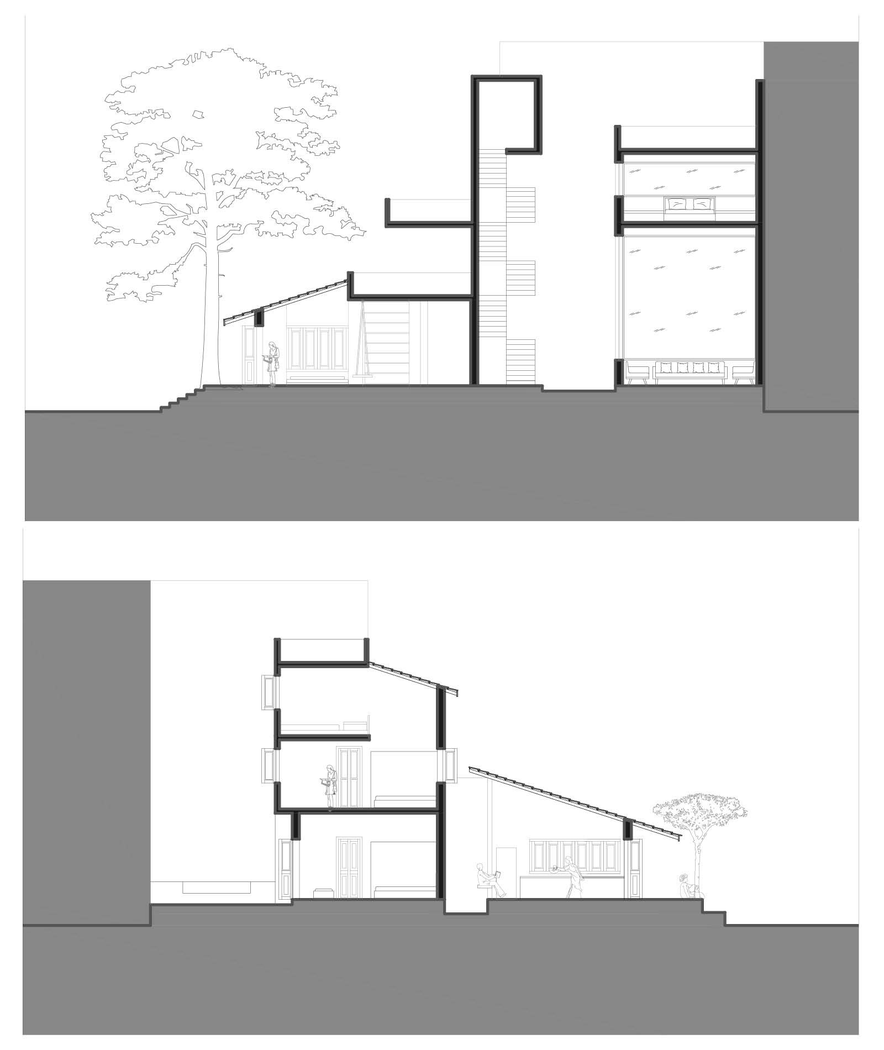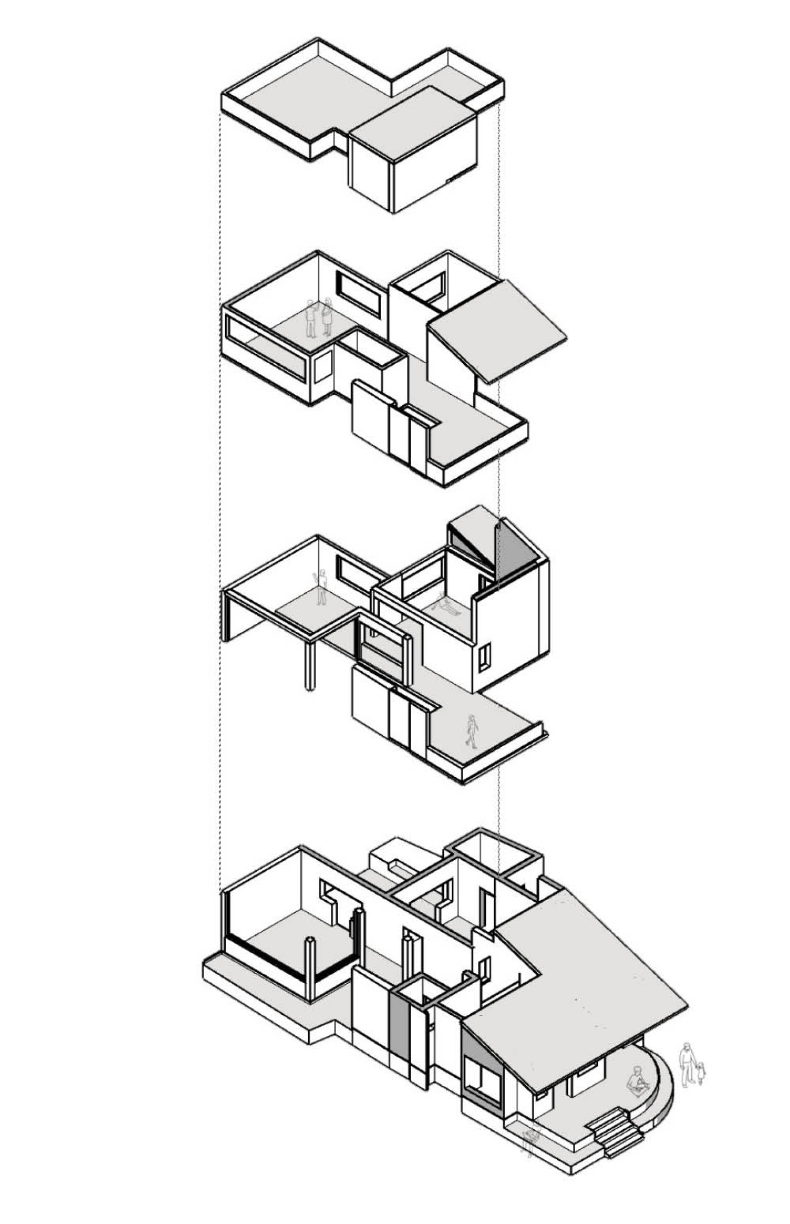Your browser is out-of-date!
For a richer surfing experience on our website, please update your browser. Update my browser now!
For a richer surfing experience on our website, please update your browser. Update my browser now!
Ahmedabad, a UNESCO-recognized ‘World Heritage City’, is reviving its 612-year-old history and architecture through a design journey focusing on personalization and customization. The challenge is tailoring spaces to meet unique family needs, ensuring relevance in today’s dynamic times. The Hariram Bhai residence design aims to honor the historian with a dedicated library and reading space. The communal spaces, including the living room, dining area, and courtyard, are designed for family gatherings and functions. The courtyard, connected to semi-covered and covered areas, encourages community interaction and serves as a focal point for social activities. The sustainable living atmosphere reflects Radha’s passion for farming, featuring greenery, indoor plants, terrace garden. Sanjay and Radha have private spaces, while Mira and Shyam share a room with distinct levels and a small reading/study space. The design preserves the site and neighborhood’s essence, with the facade featuring intricate details and a large otla serving as a hangout for Hariram Bhai and his friends. The kitchen is modernized while respecting its historical character, with a small open space for Radha to cultivate plants and engage with her children.
View Additional Work