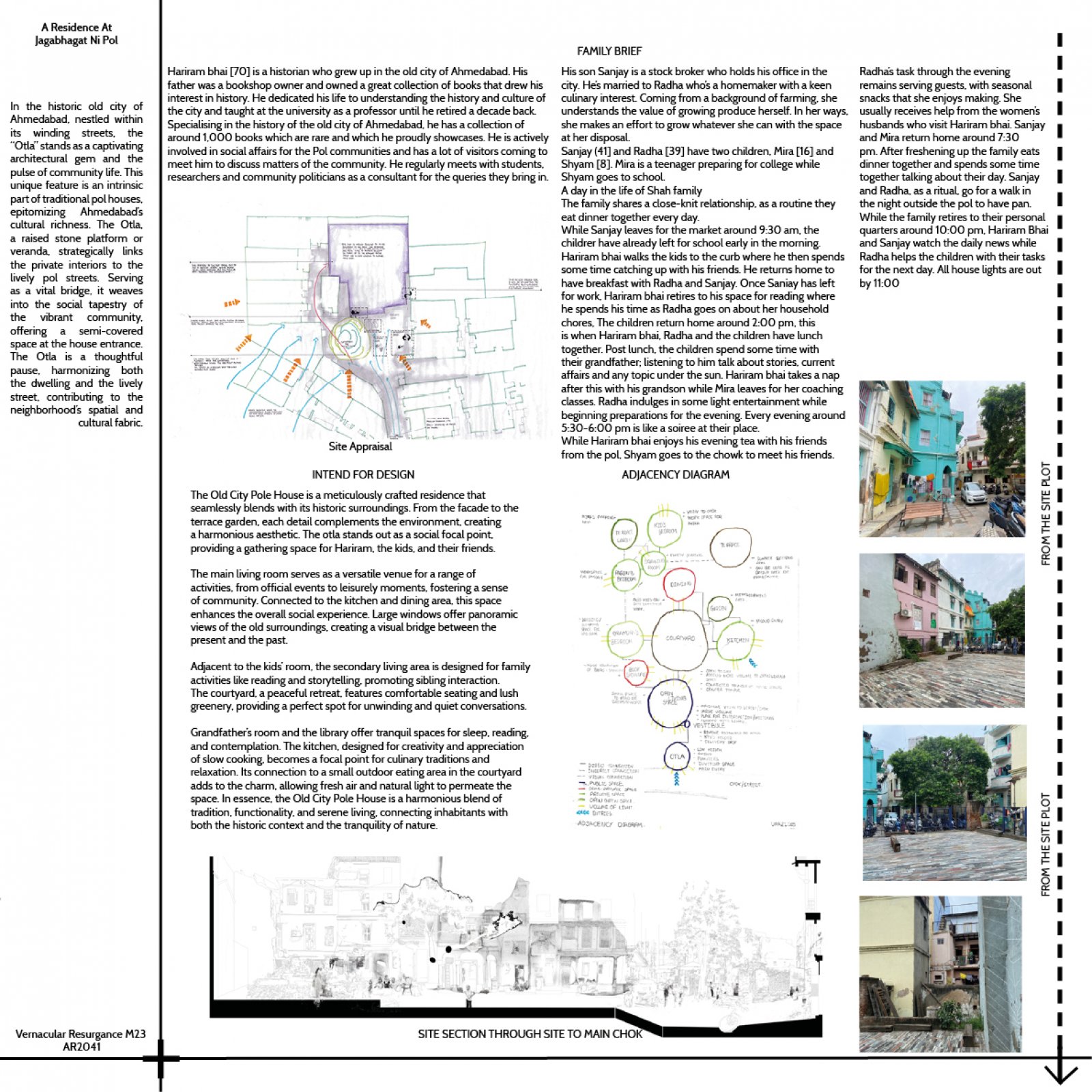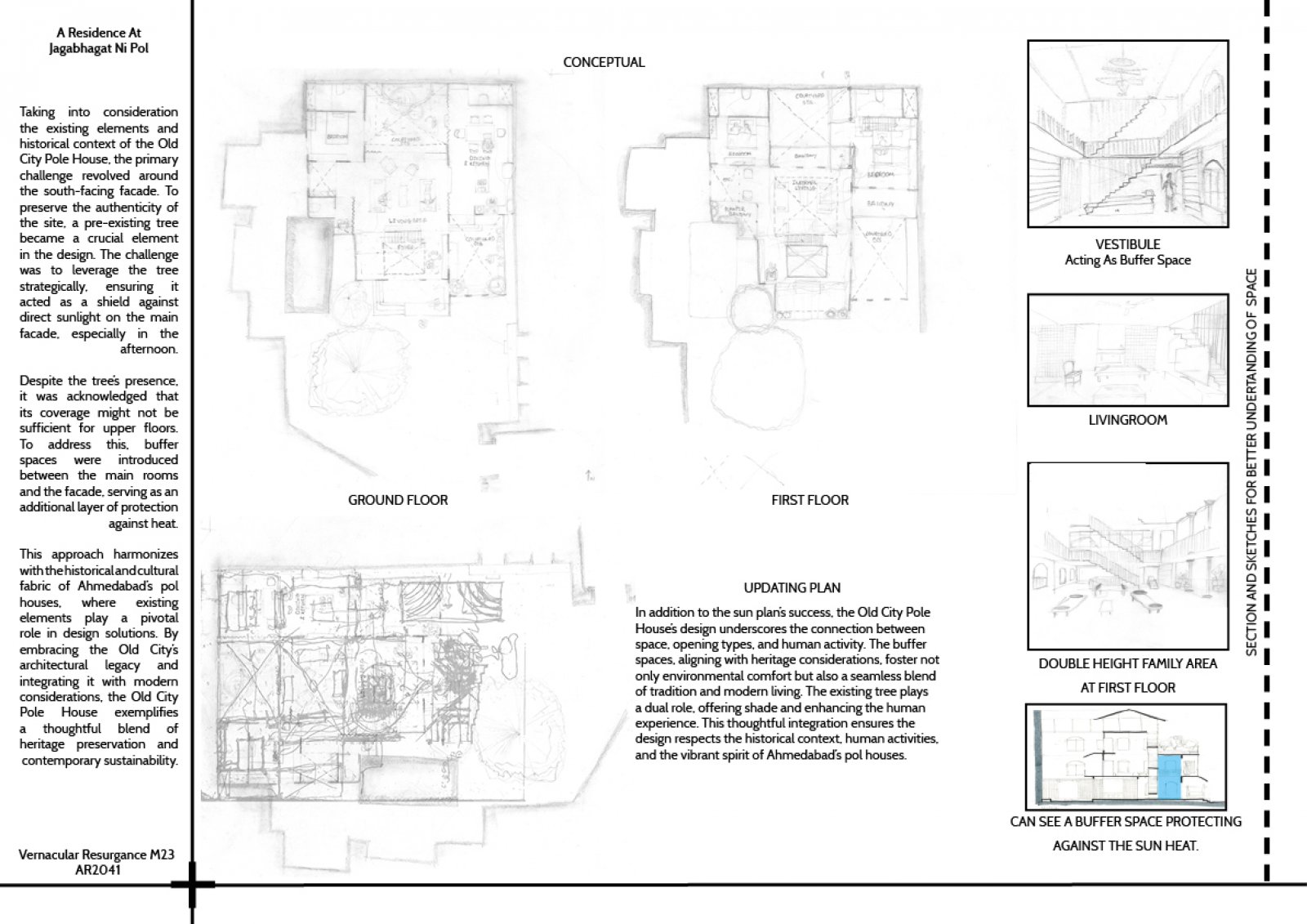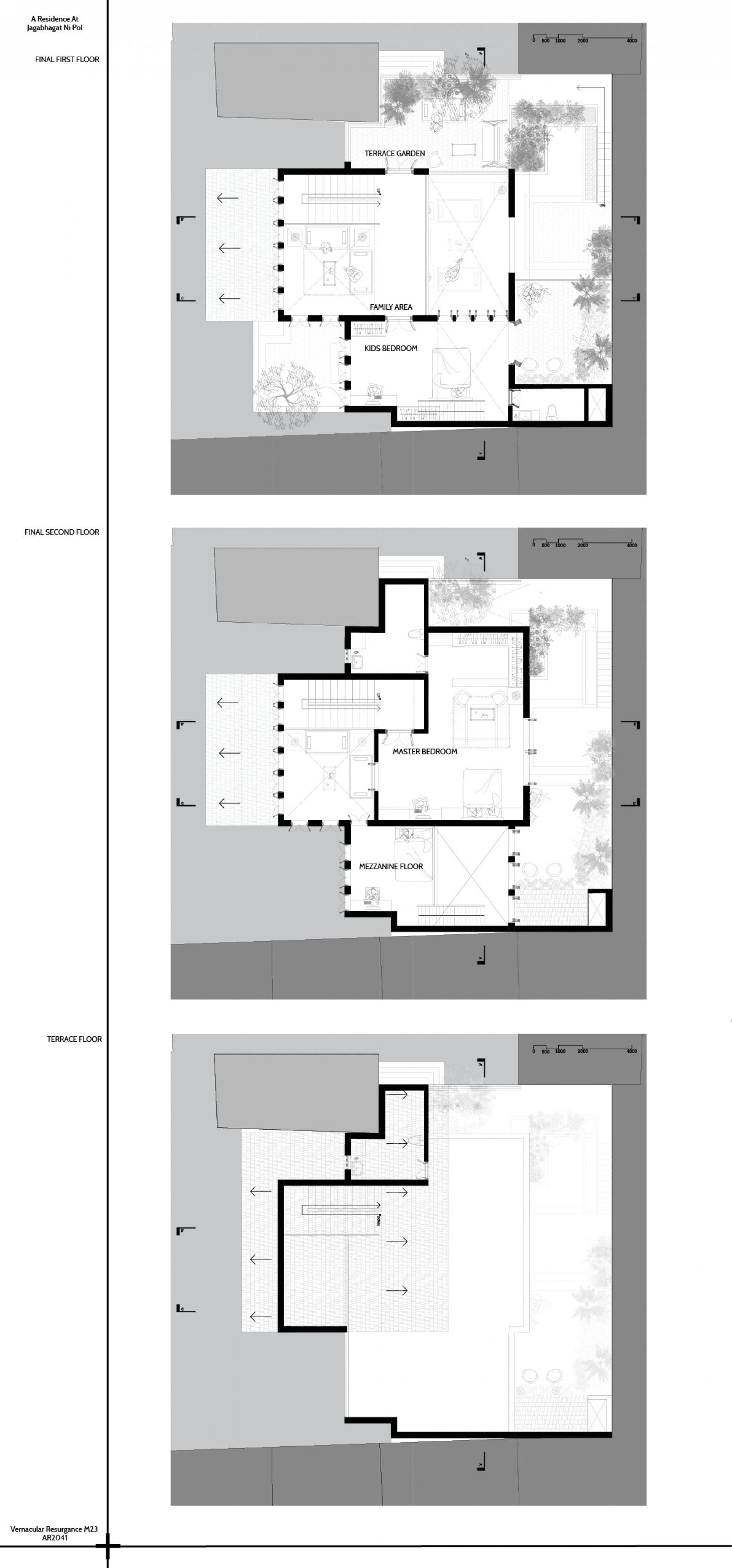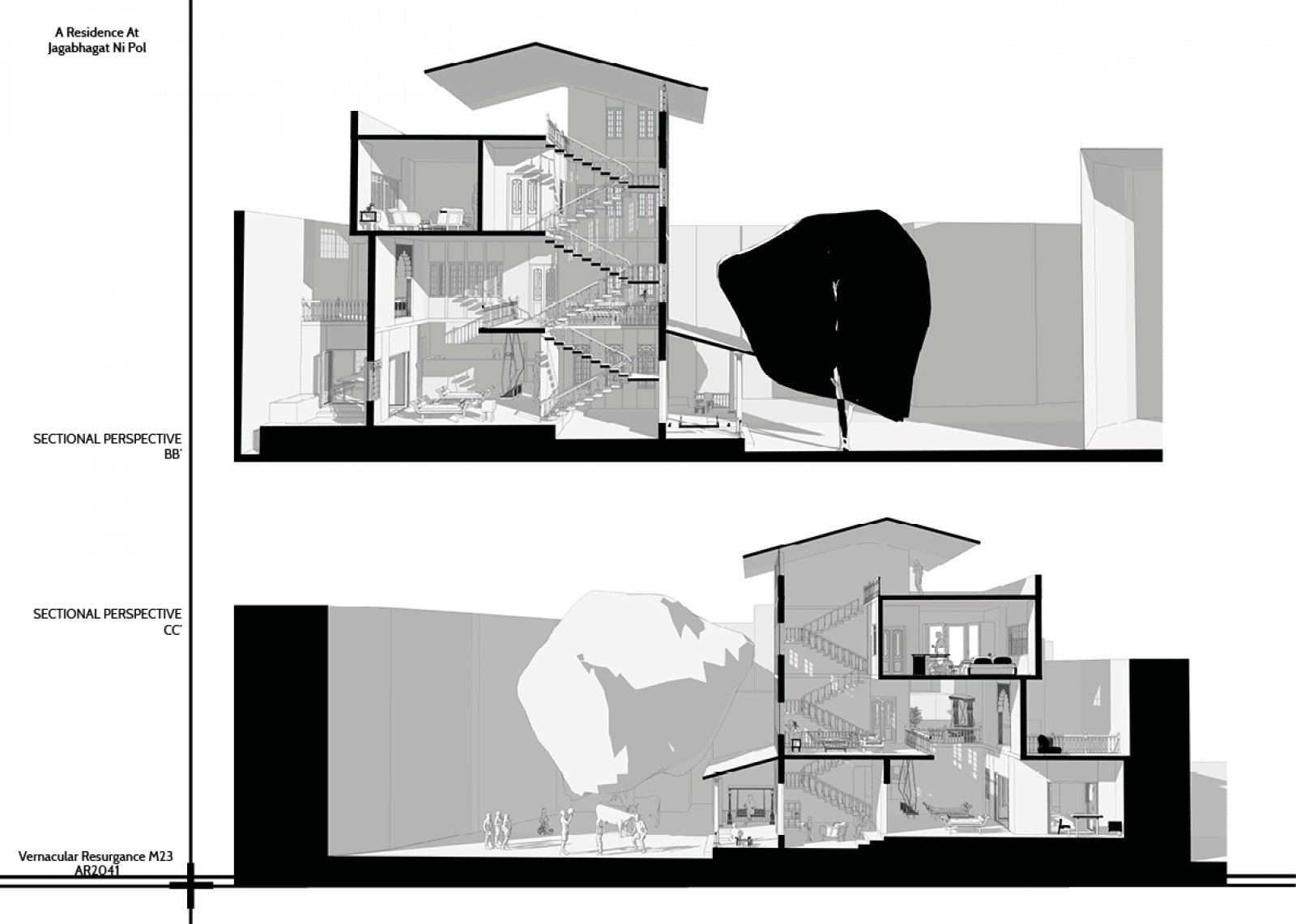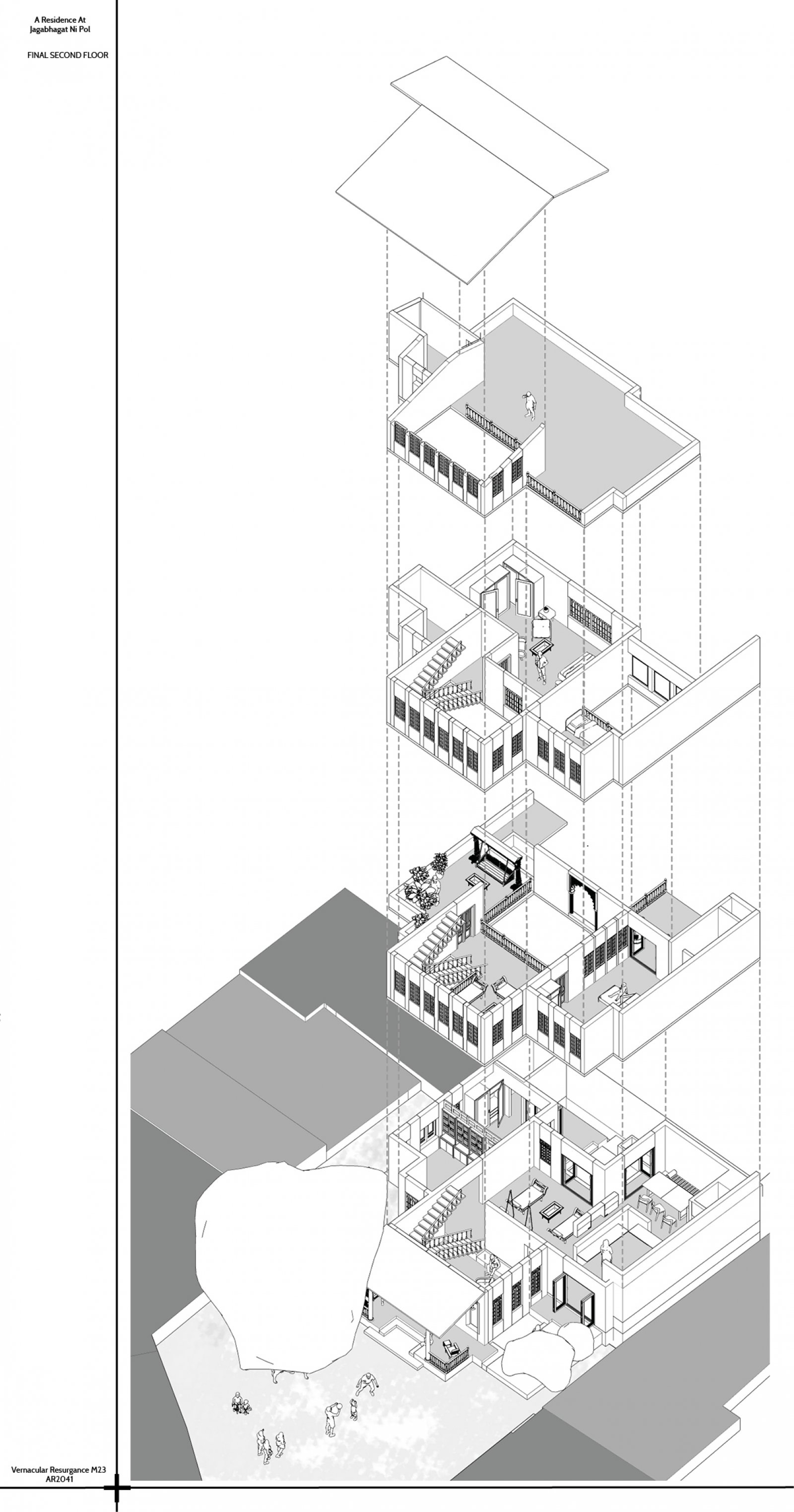Your browser is out-of-date!
For a richer surfing experience on our website, please update your browser. Update my browser now!
For a richer surfing experience on our website, please update your browser. Update my browser now!
The Pol house’s design in Ahmedabad, tailored for a family of five, goes beyond mere functionality. In a deliberate effort to strengthen family bonds, the design tries to integrate a generous count of six distinct gathering spaces. These spaces are curated to encourage shared moments and foster a sense of togetherness within the household.
Moreover, the design addresses common challenges inherent in many traditional Pol houses, such as issues related to light and cross ventilation, by incorporating courtyards and terraces strategically to provide effective solutions. These courtyards not only elevate the visual allure of the residence but also play a pivotal role in enhancing the overall well-being and comfort of the occupants.
For Additional Work Click here


