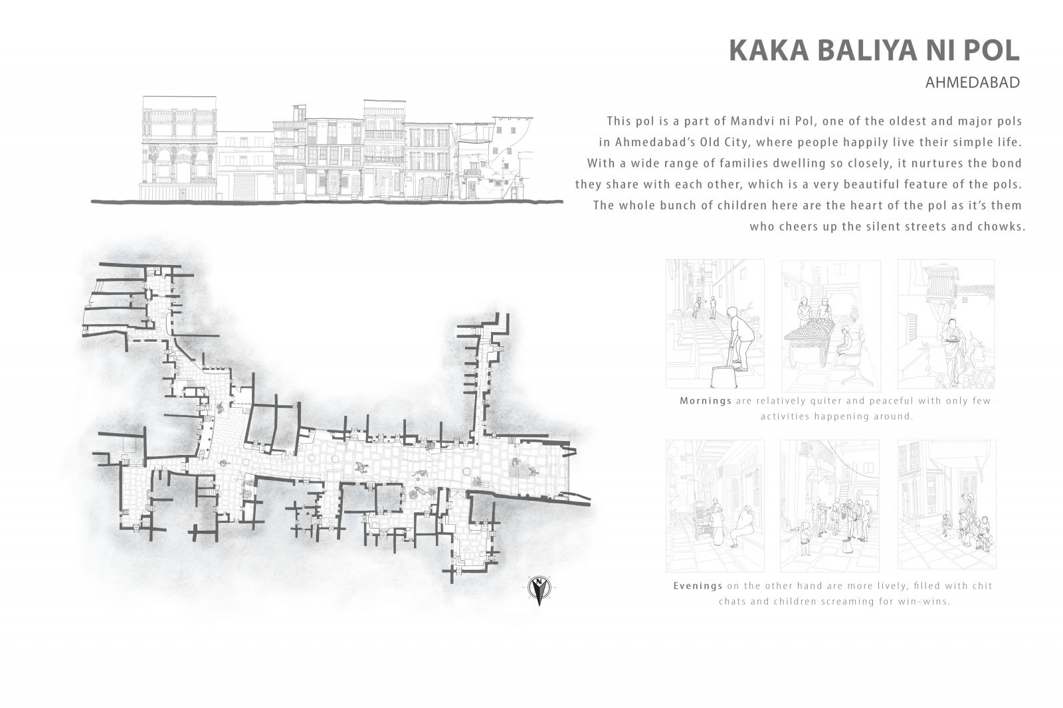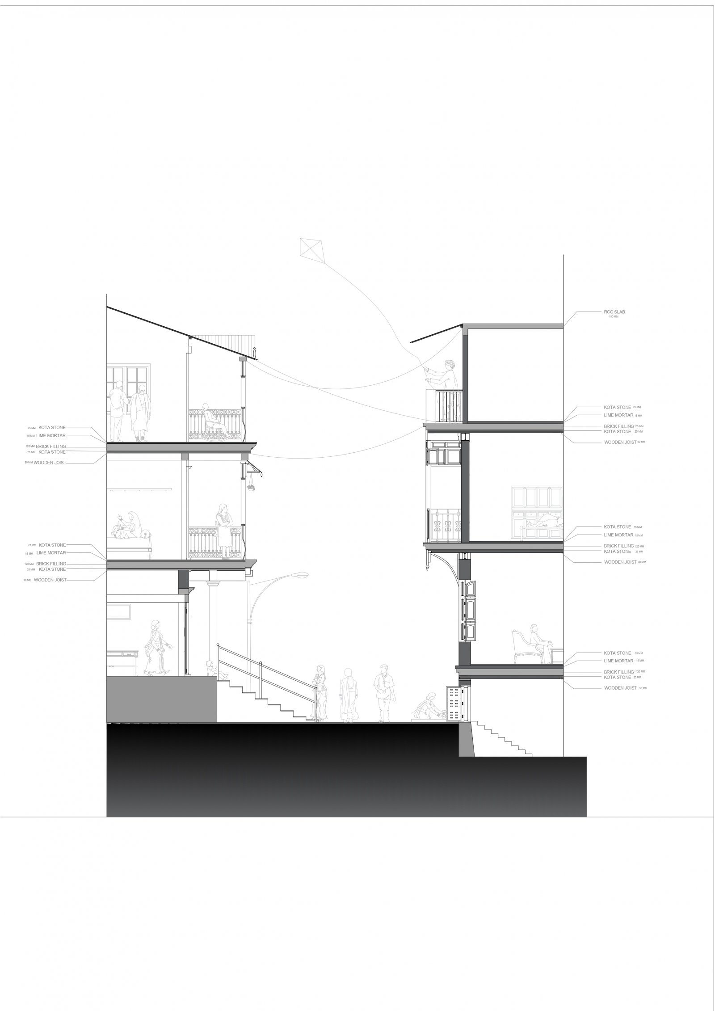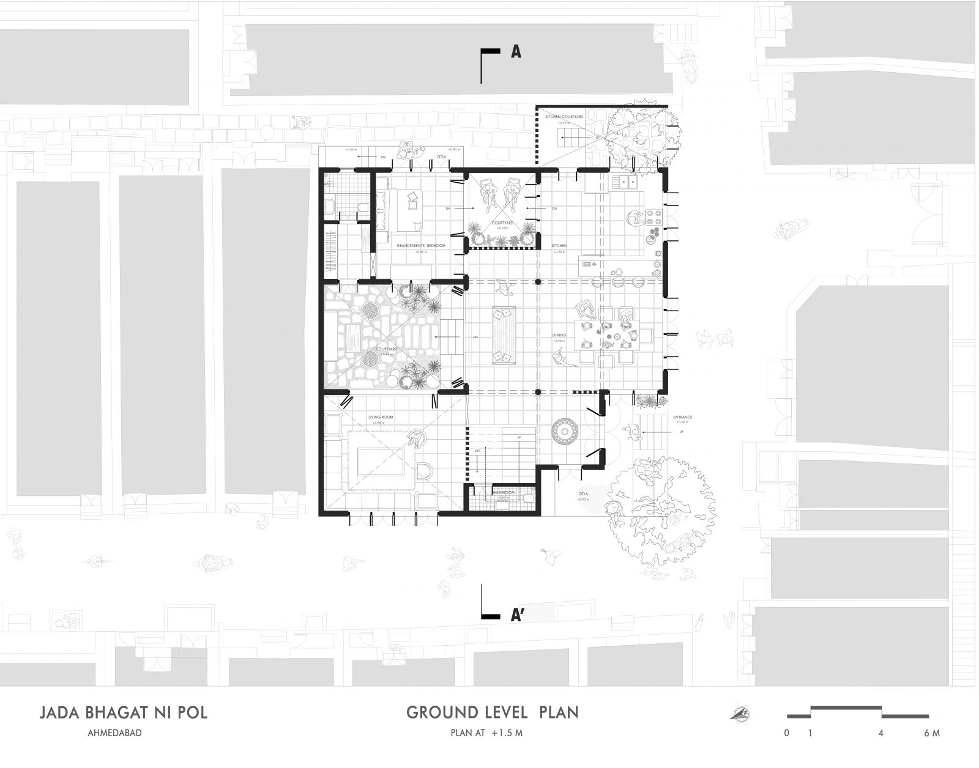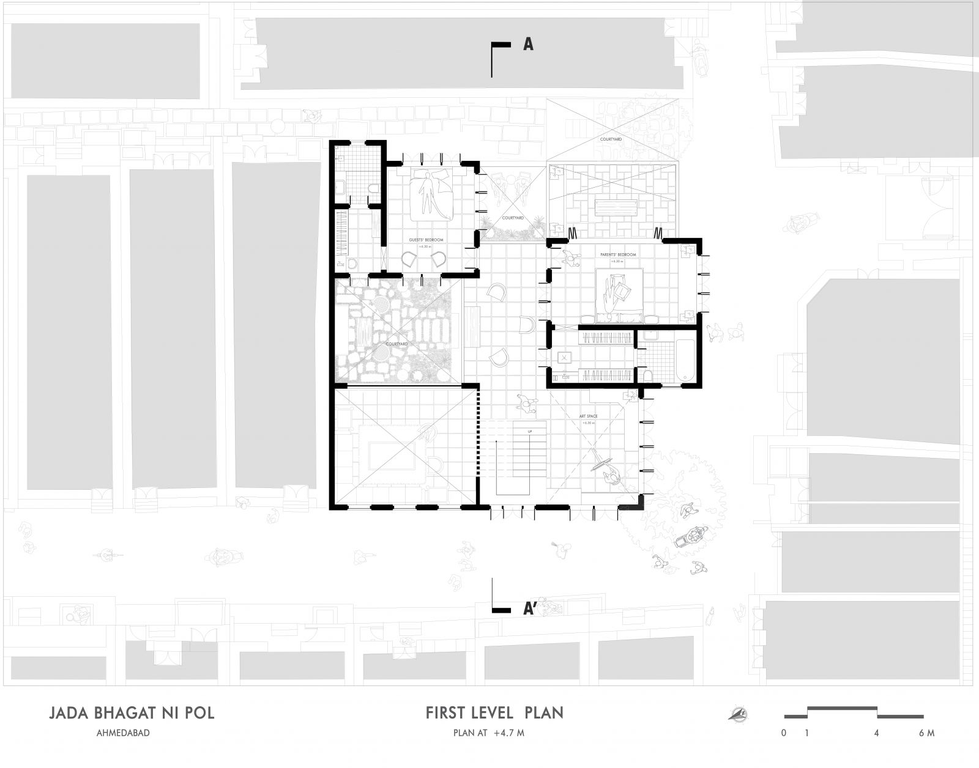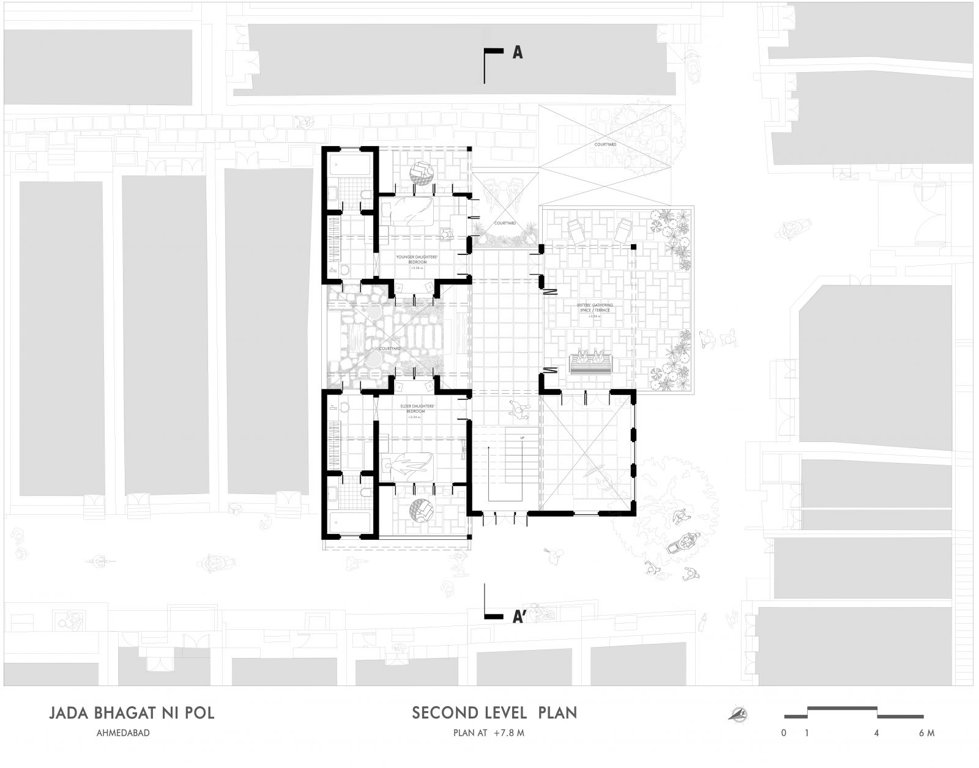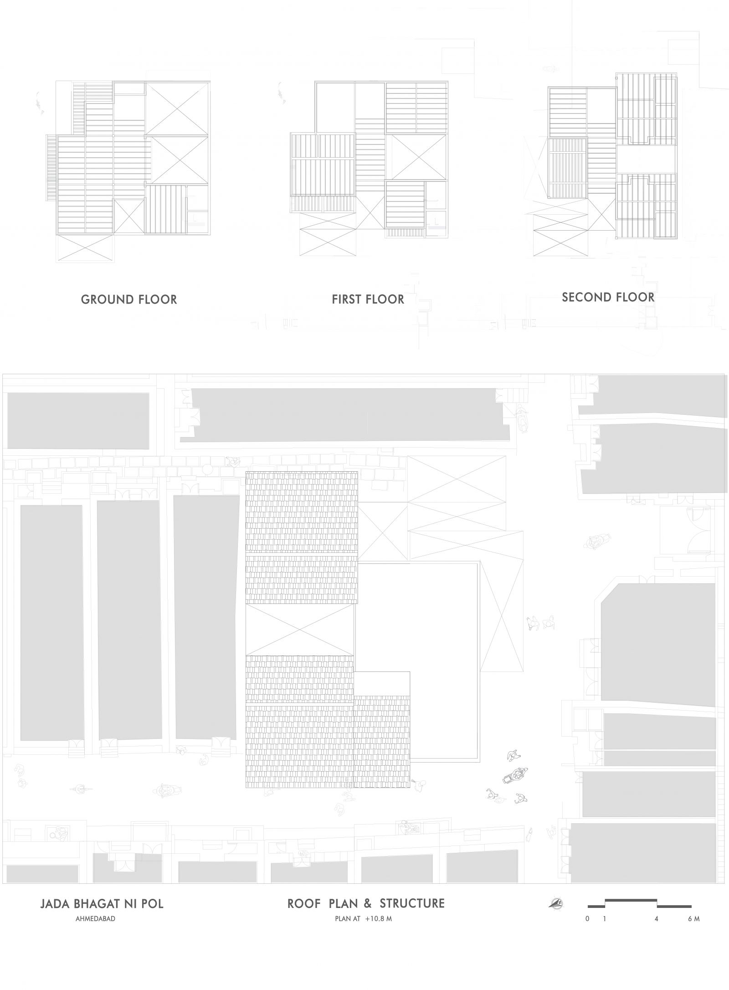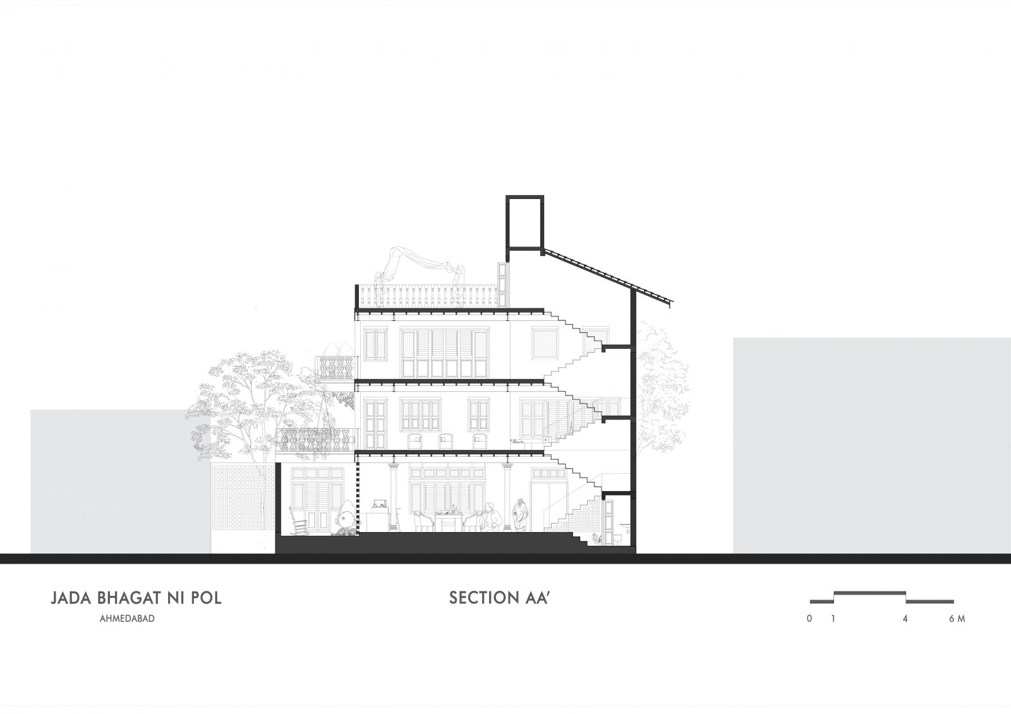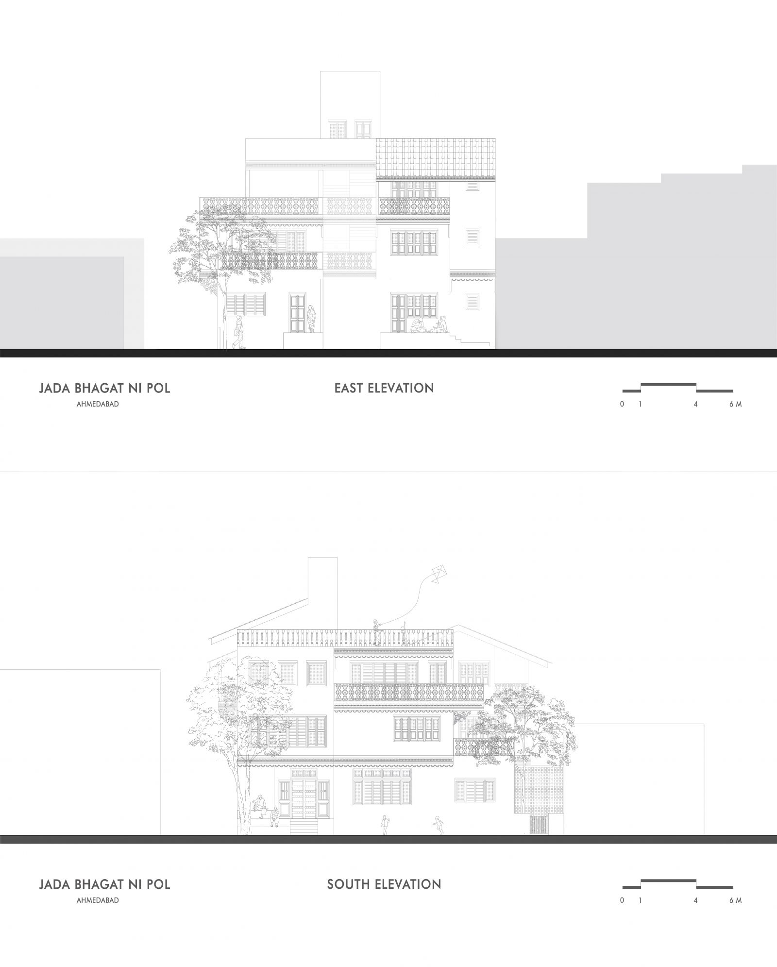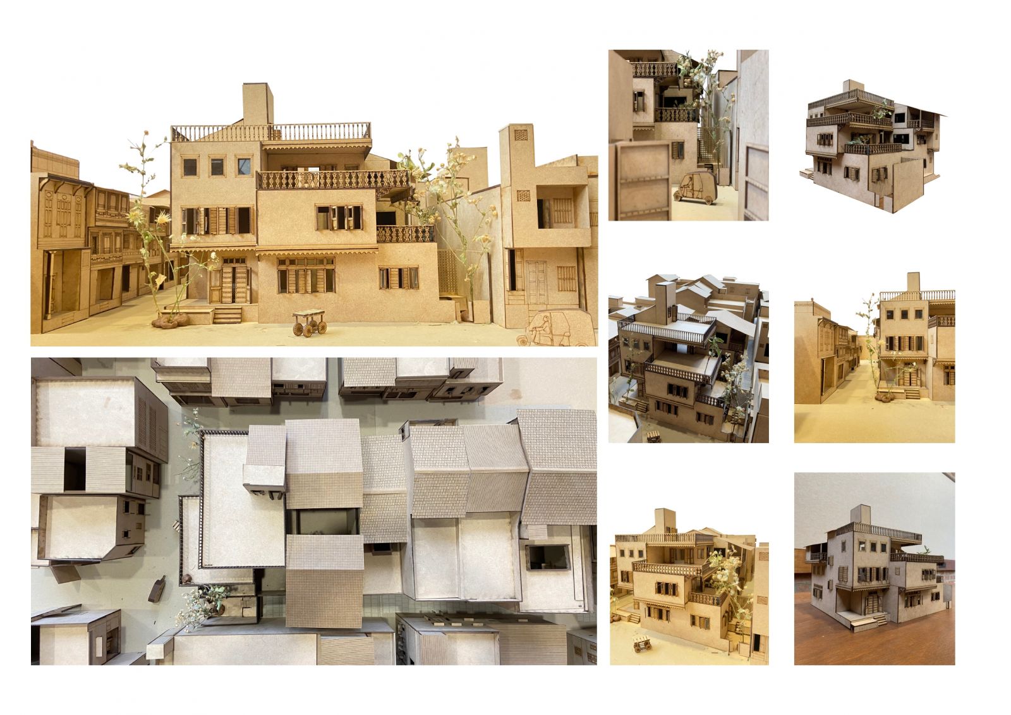Your browser is out-of-date!
For a richer surfing experience on our website, please update your browser. Update my browser now!
For a richer surfing experience on our website, please update your browser. Update my browser now!
Being situated within the active streets of Dariyapur, the project at Jada Bhagat ni Pol is aimed to design a residence for a family of six which is a mixture of people from three generations. Considering the importance of having one’s own privacy in current scenarios while being as much connected with one’s family, the spaces have been divided such that the open / semicovered parts of individual spaces are stepped to one another creating a direct visual connection amongst them. Three courtyards connecting different spaces within as well as outside the house and the connecting otlas that merges the streets enrichs the social connection between the neighbours.
View Additional Work