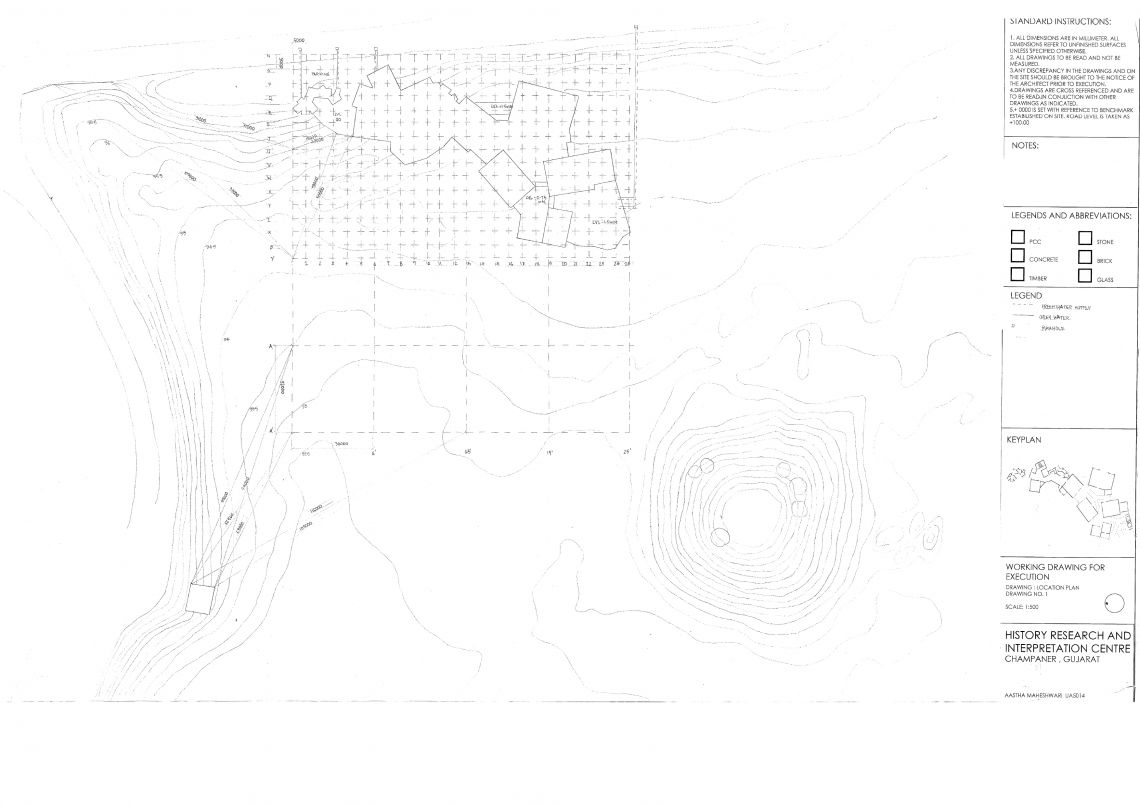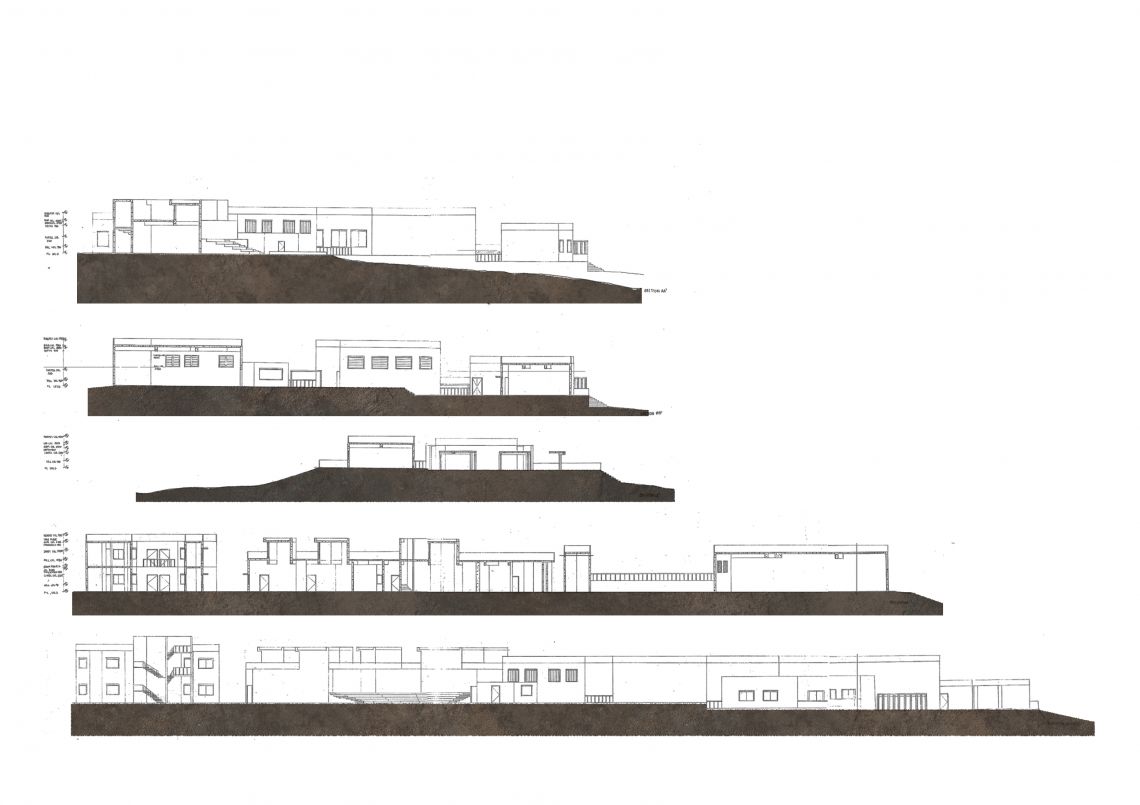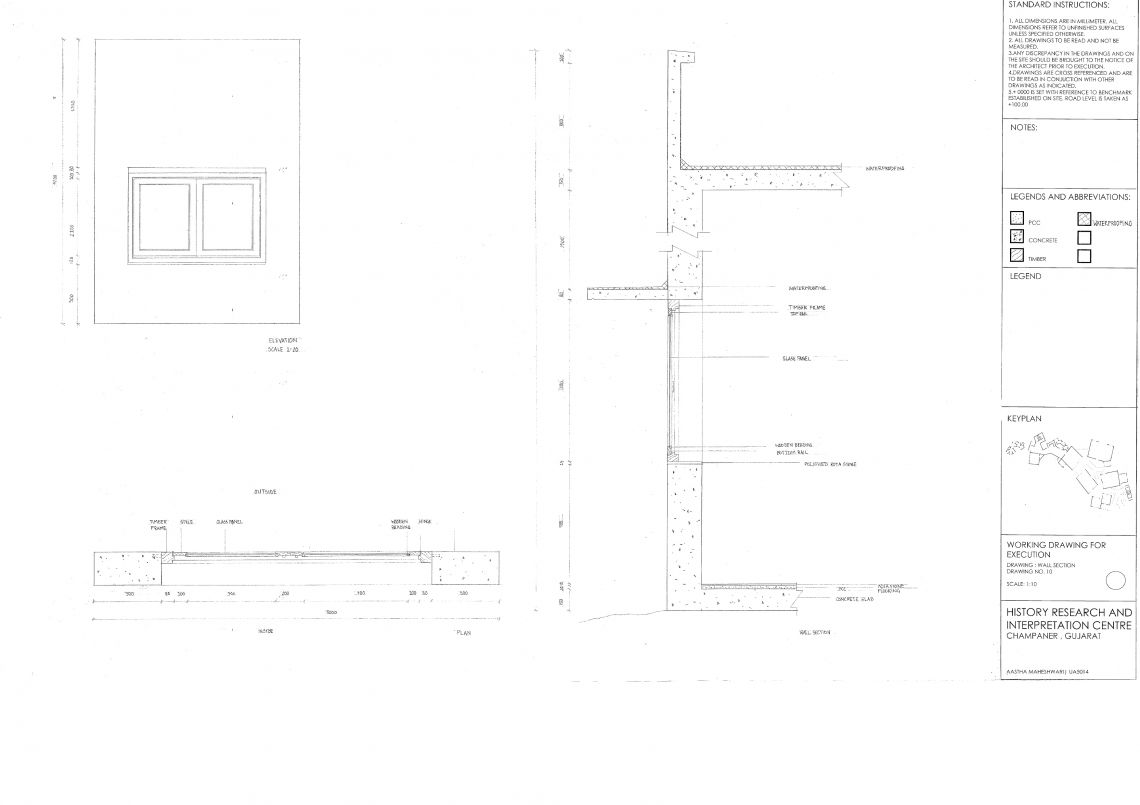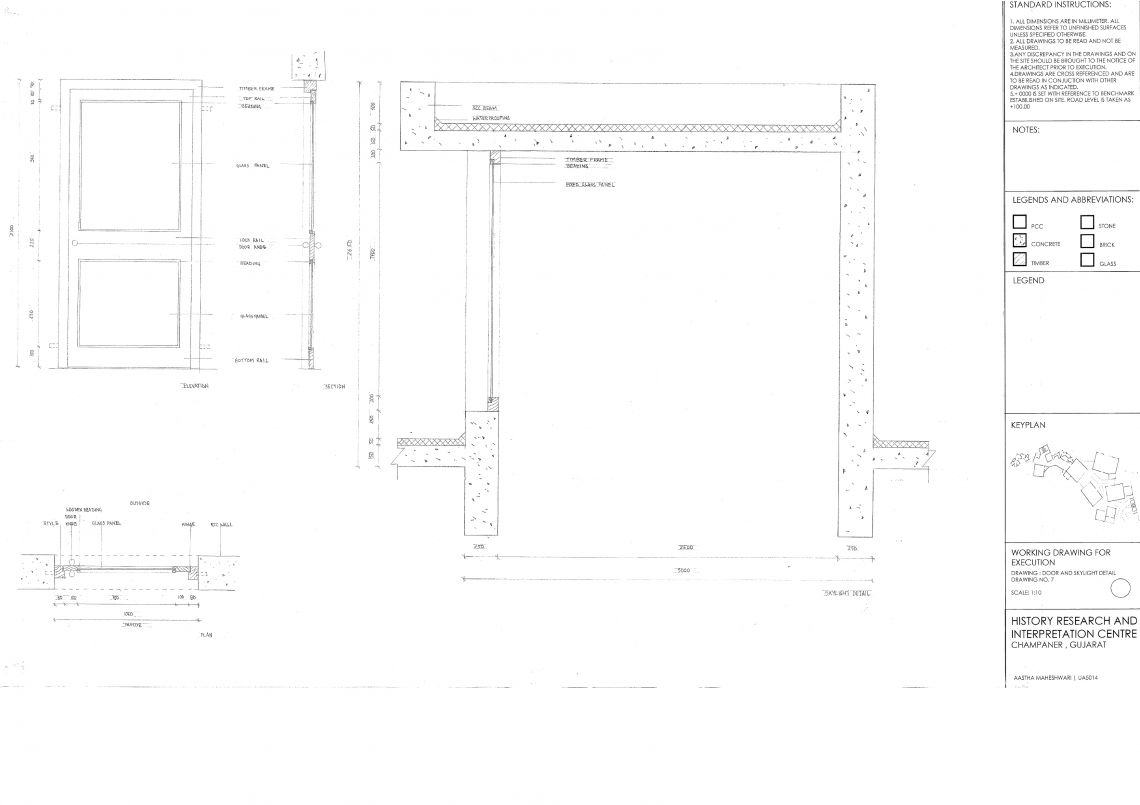Your browser is out-of-date!
For a richer surfing experience on our website, please update your browser. Update my browser now!
For a richer surfing experience on our website, please update your browser. Update my browser now!
The objective of this studio was to learn the skill of making construction drawings with appropriate
dimensioning, specifications and
annotations. The basic concept of the Intrerpretation Centre was to have a building that completely merges with the site. Having the site right between a mount and a lake, the aim was to bring in the qualities of these two natural elements in each aspect of the building. From spaces which are restrictive to having spaces which are completely free-flowing was the objective that was to be achieved.






