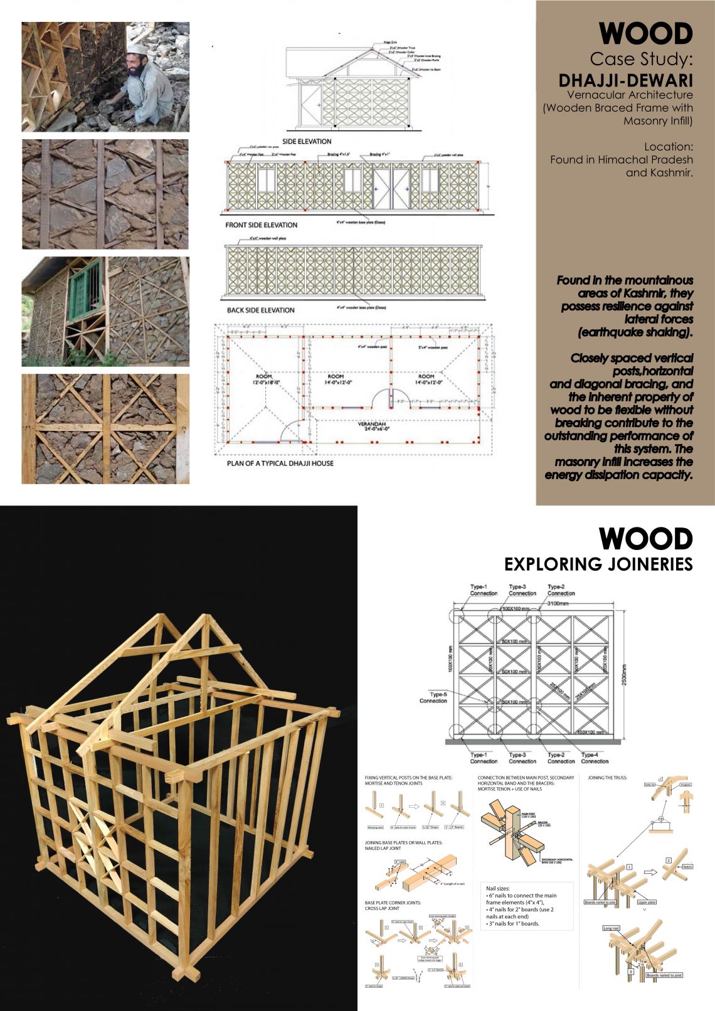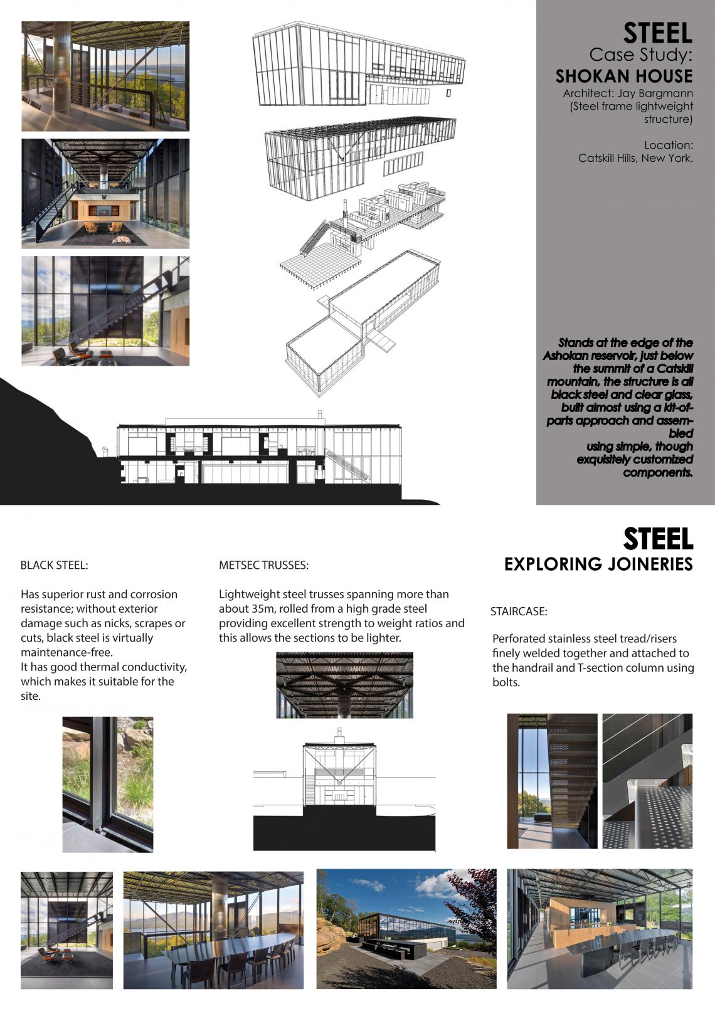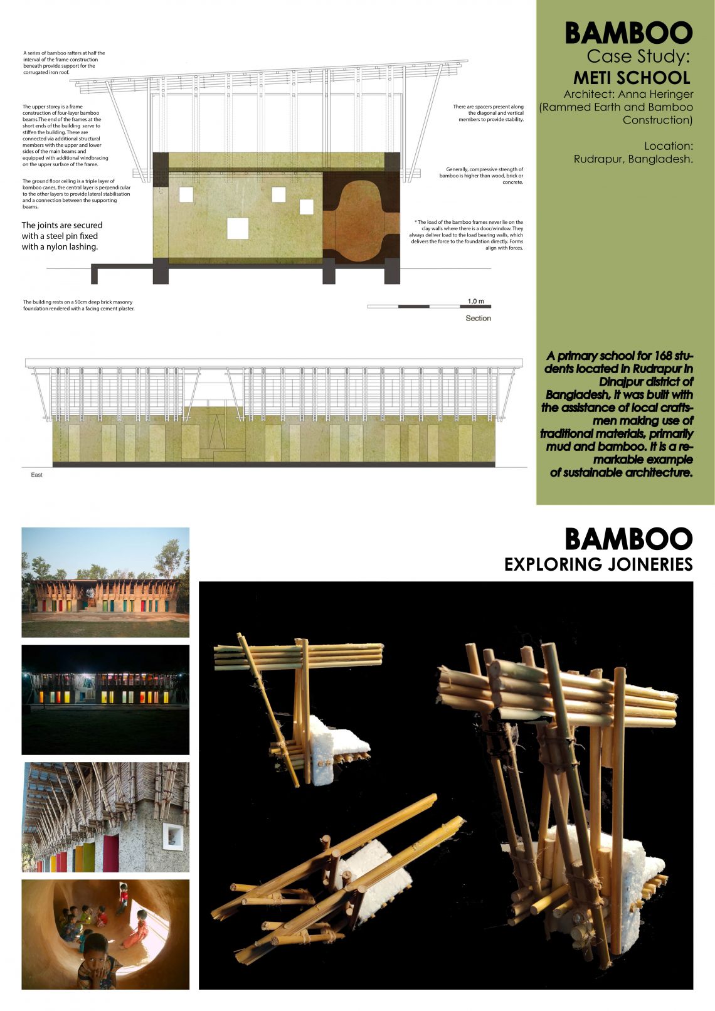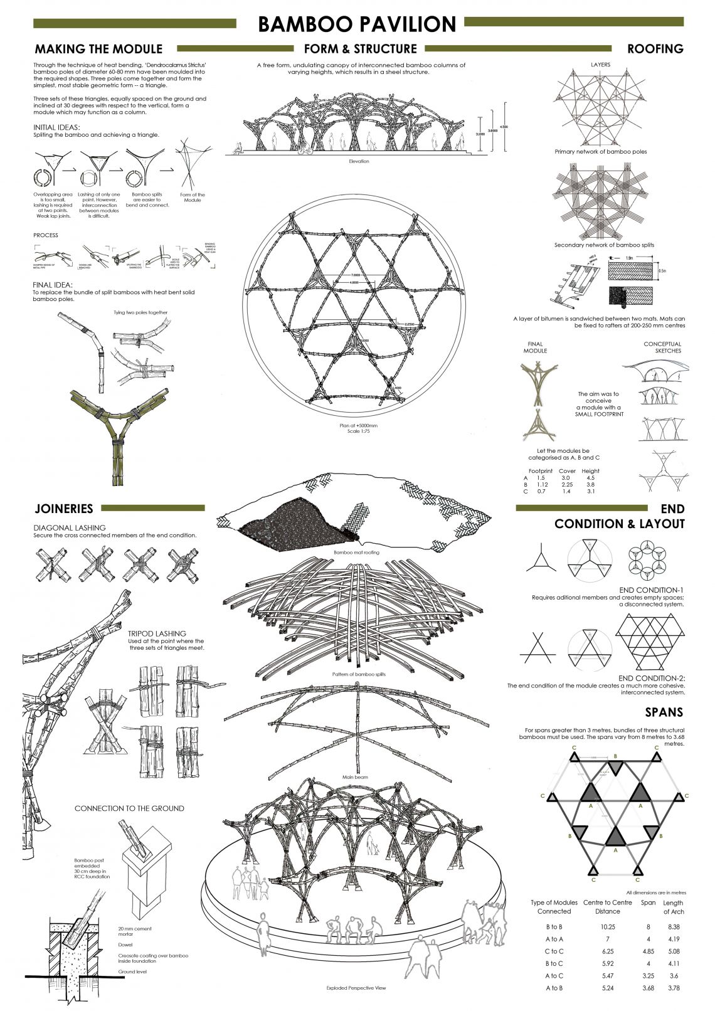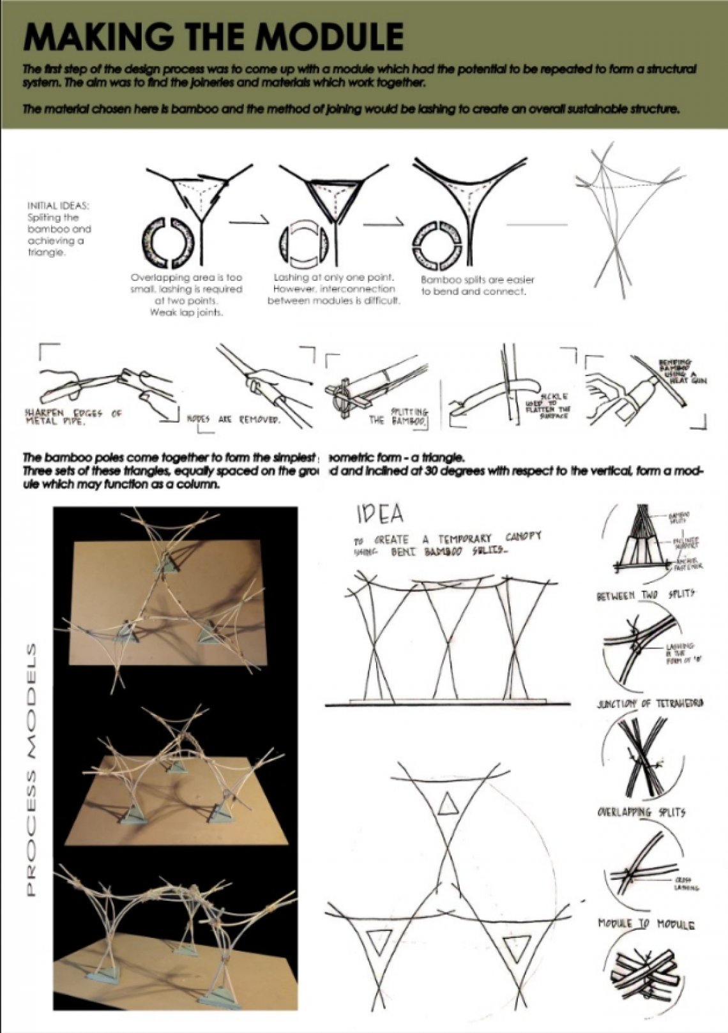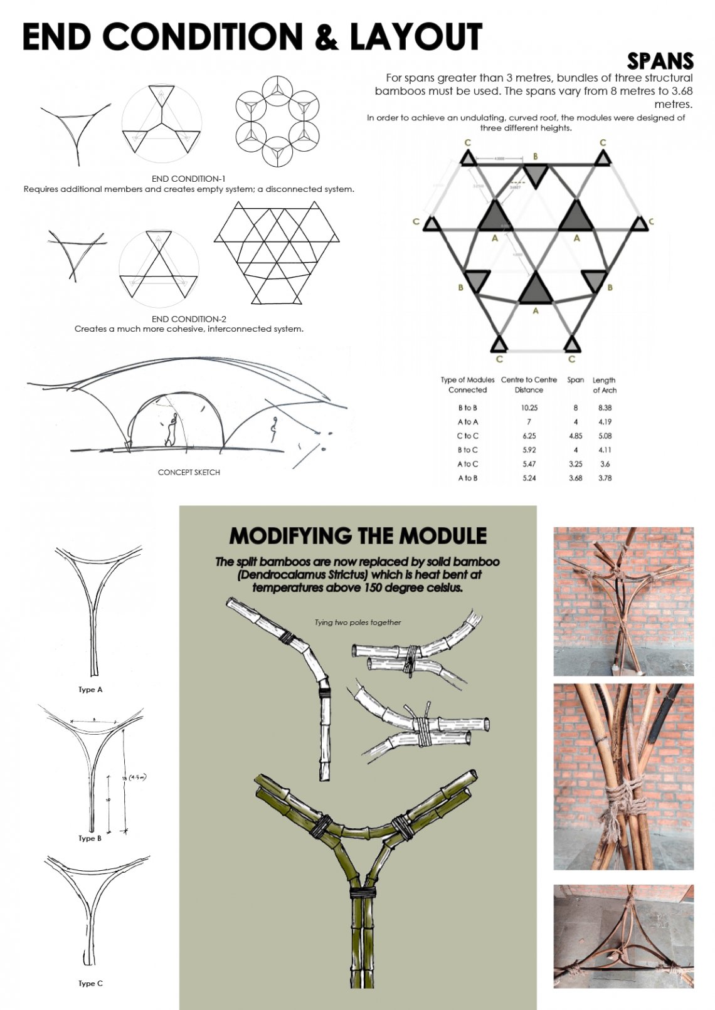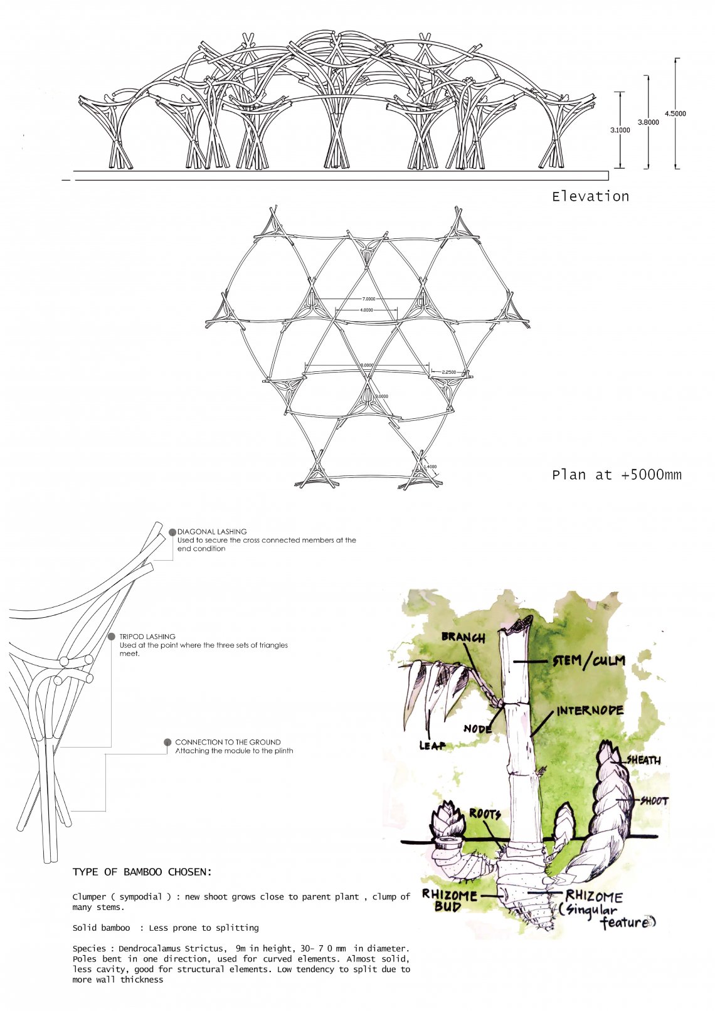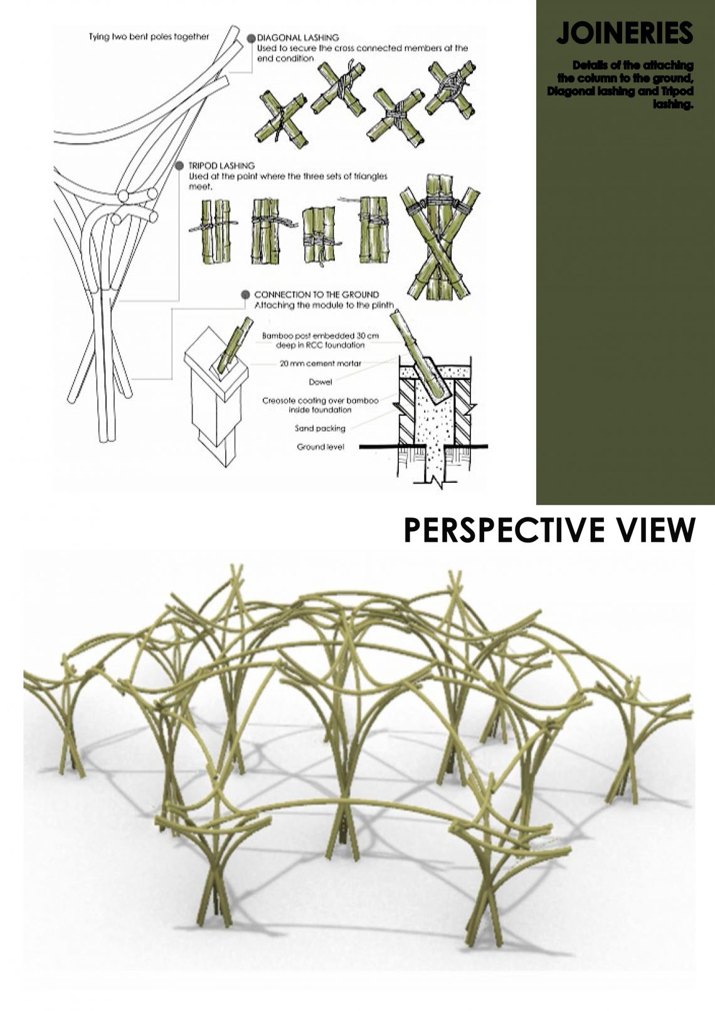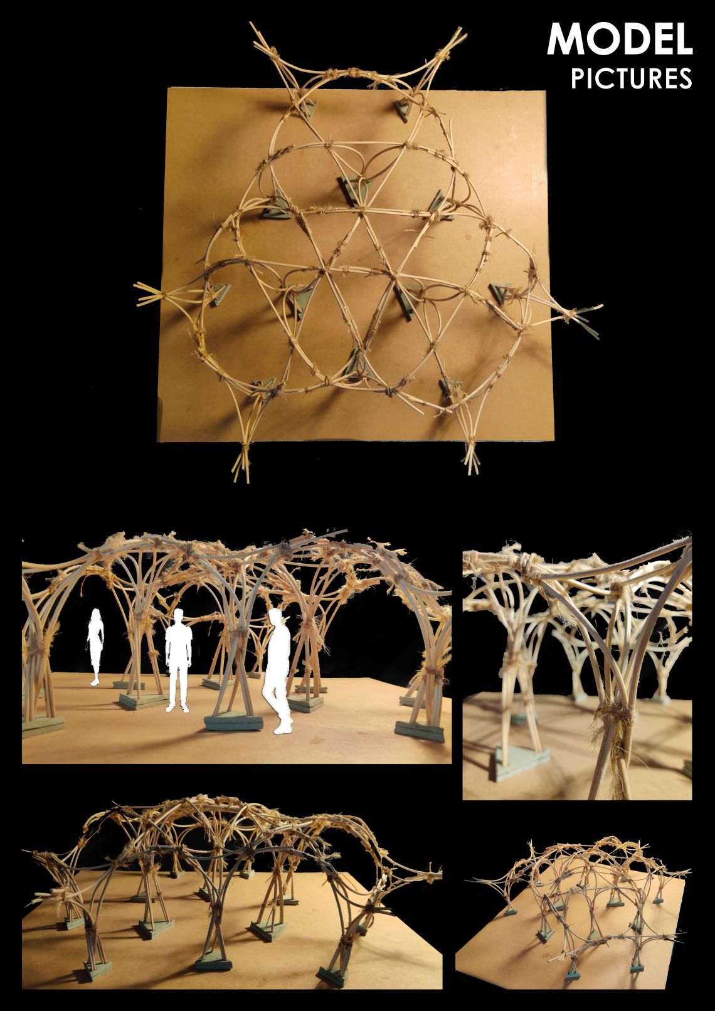Your browser is out-of-date!
For a richer surfing experience on our website, please update your browser. Update my browser now!
For a richer surfing experience on our website, please update your browser. Update my browser now!
The objective of the studio, 'Where Material Meets Design' was to evolve an understanding of the way different materials come together. Materials such as timber, bamboo and steel were studied with emphasis on the varied joineries which would form a module. Further, the aim was to develop a structural system by the repetition of this module. The choice of the material a student wanted to work with was their discretion. Perhaps what interested me the most about using bamboo in construction was the potential it has to create organic forms. Bearing in mind the sustainability bamboo offers, I was intrigued to design a module using only bamboo and lashing using jute ropes. Initially, different methods were adopted to create the most basic, stable geometric shape - a triangle. Although, bamboo split bundles have an ability to create curve elements easily, however, they were replaced by solid heat bent bamboo poles in order to achieve greater strength and easier assembly. Multiple triangles were produced and ultimately, a tripod was formed by placing the single planar triangles along different angles. The basic intent was to formulate a module which has a small footprint and provides a good, widespread cover. Diagonal lashing and tripod lashing were the two primary types of lashings used. These modules were designed of three different heights so that when they come together as a system, it results in an undulating roof, which would also be a catalyst in making the structure, the pavilion, waterproof.
