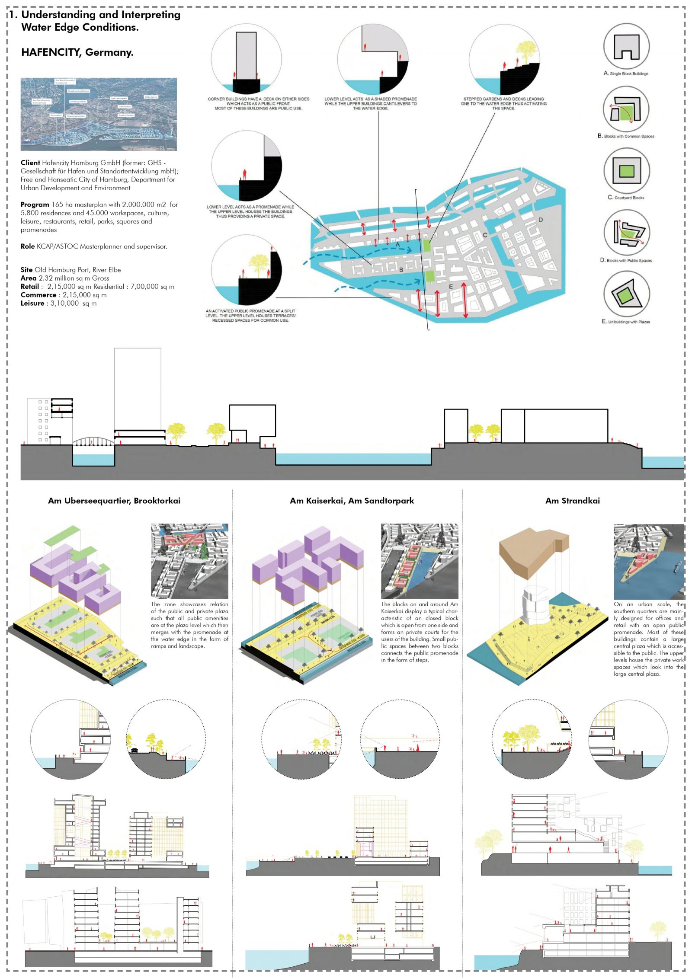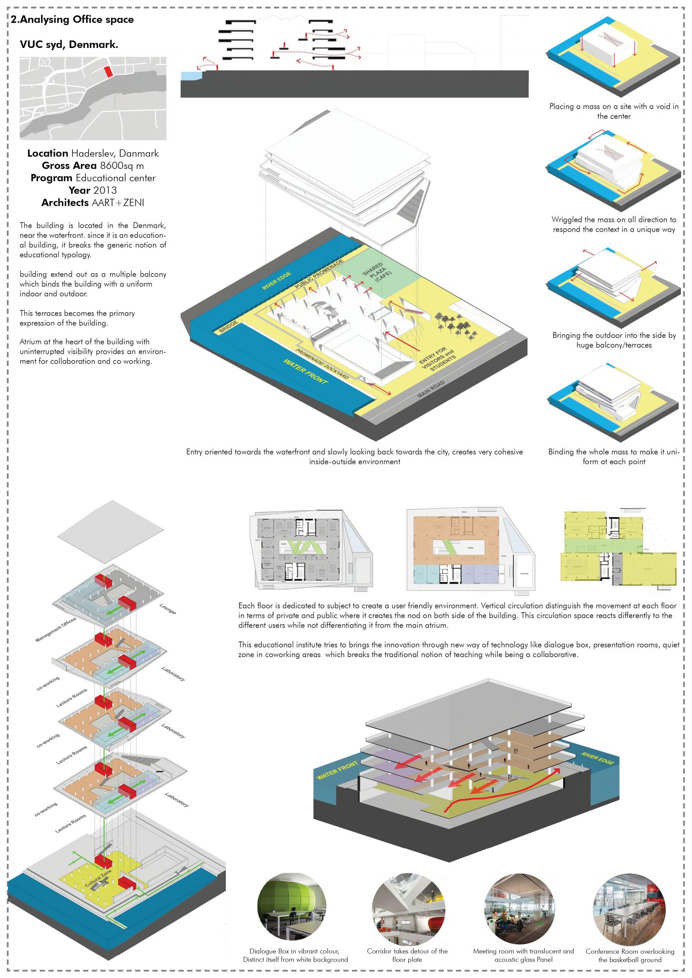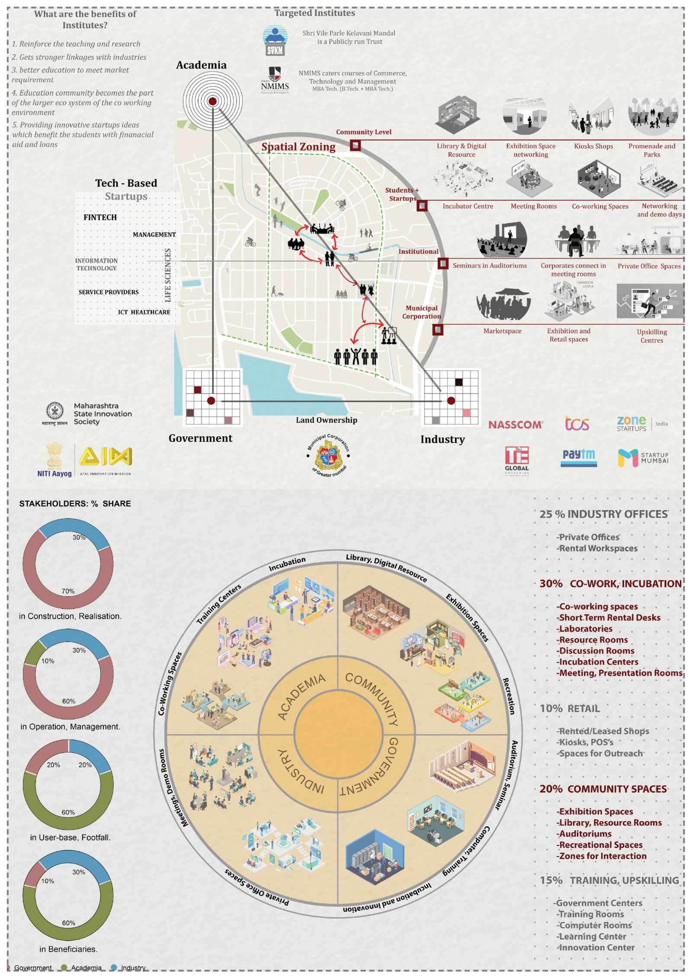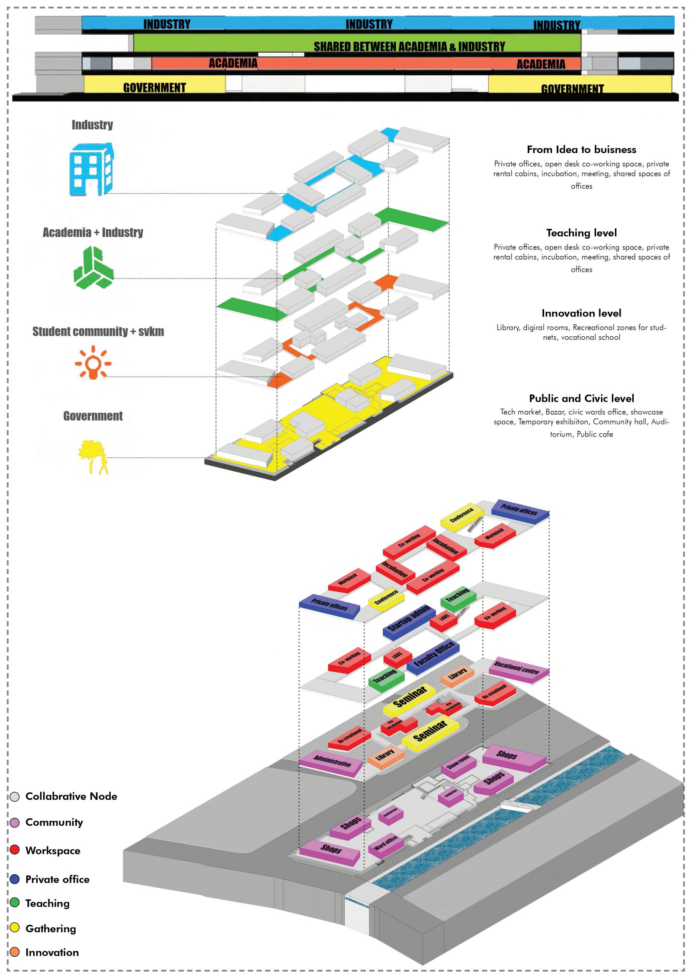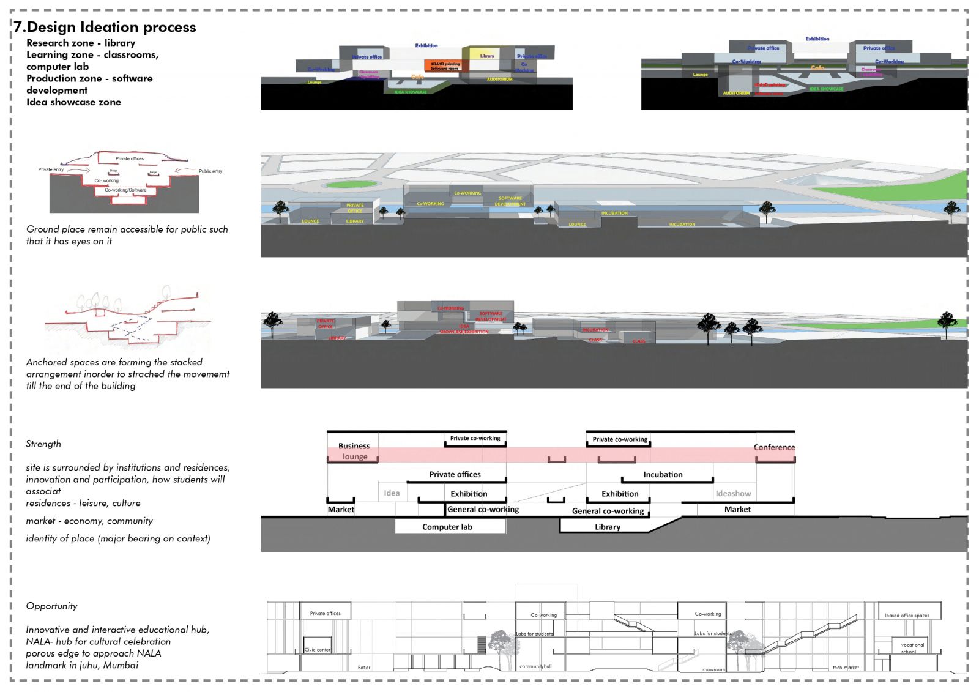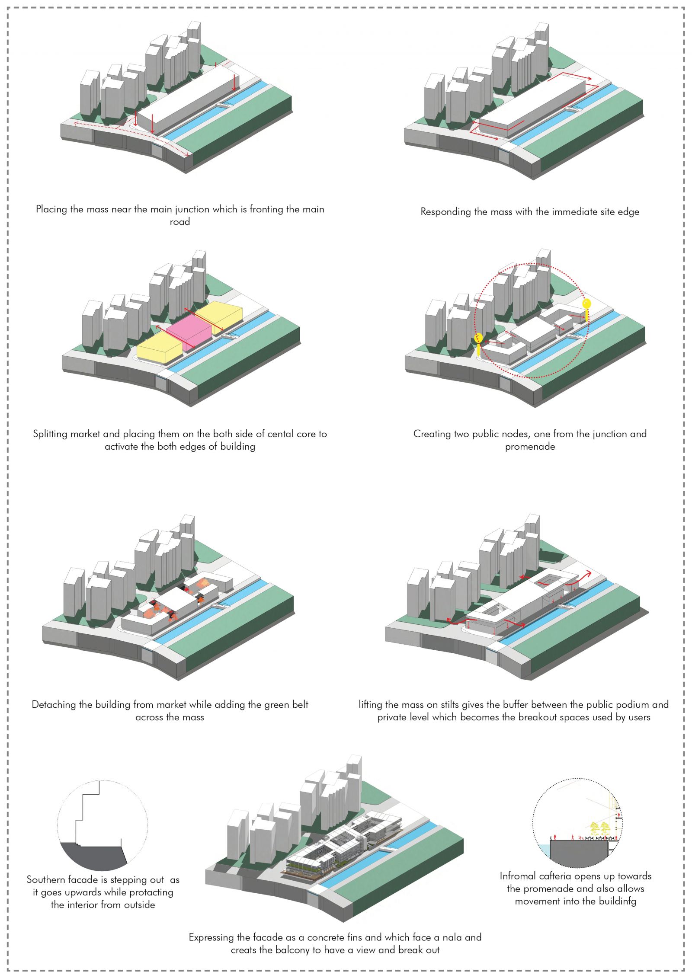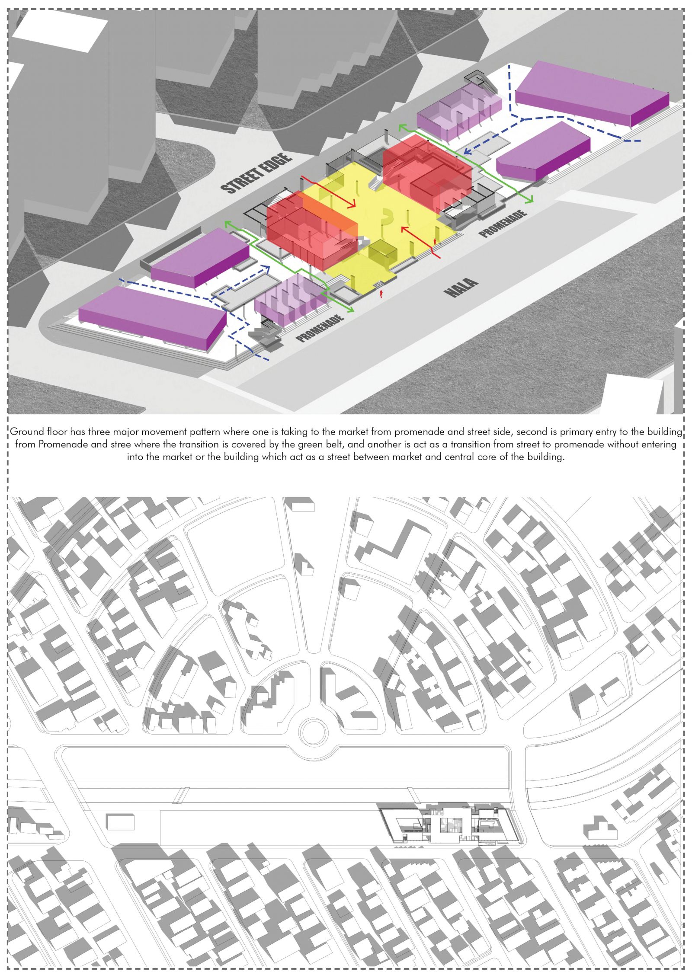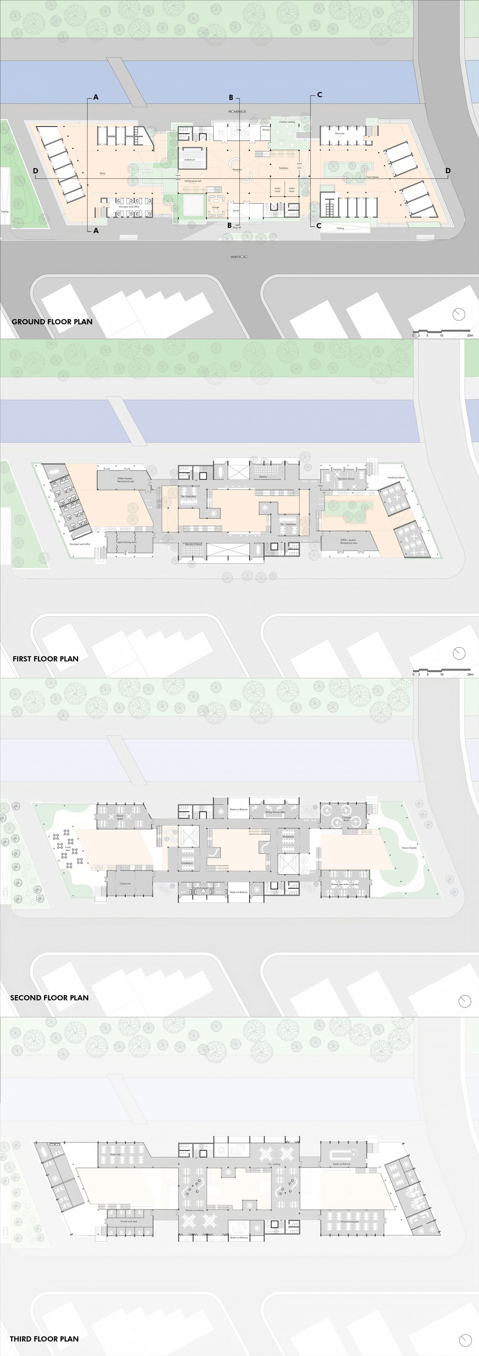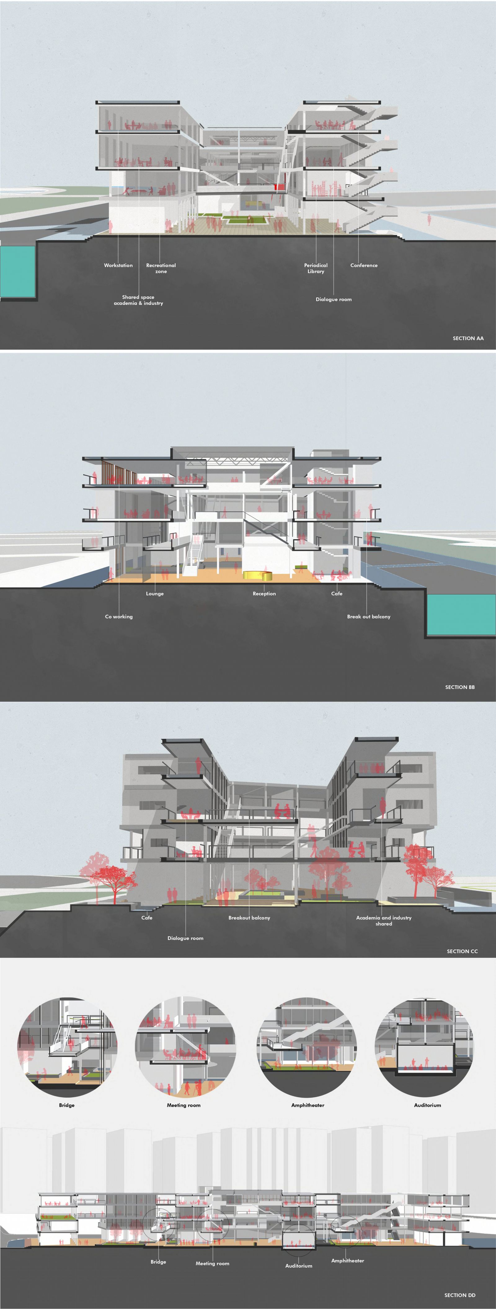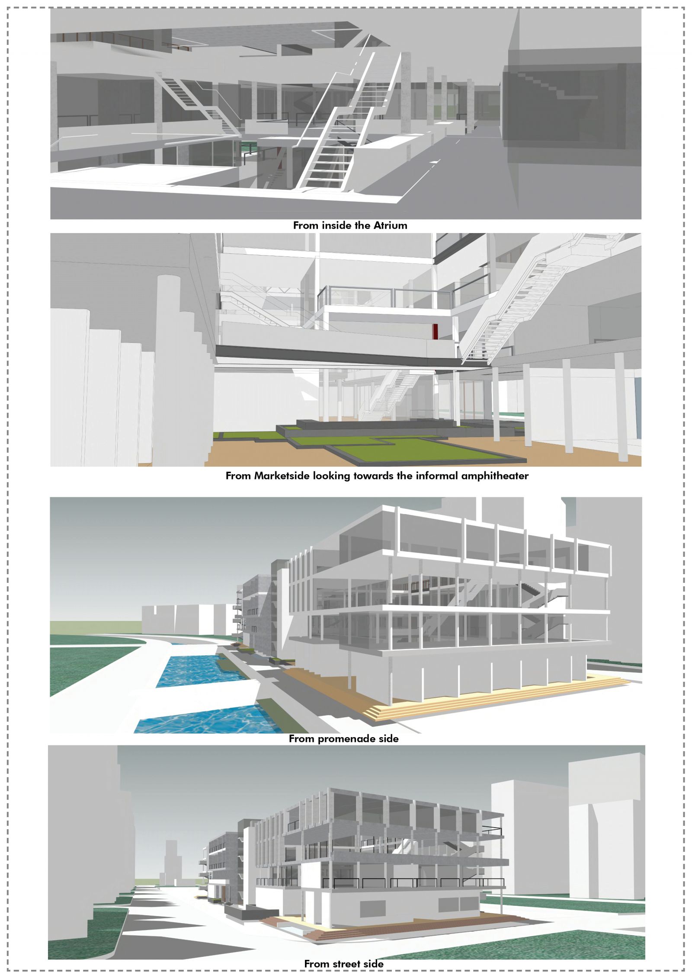Your browser is out-of-date!
For a richer surfing experience on our website, please update your browser. Update my browser now!
For a richer surfing experience on our website, please update your browser. Update my browser now!
The project aims to incorporate the collaboration amongst three different stakeholders: government, academia and industries. In the current situation all three stakeholders are vulnerable for the country's economic benefits and can increase the GDP while collaborating with each other. Since they are collaborating under a single roof there are some factors which have been looked at in terms of their private stake in the business model or how they can independently work? This leads to the idea of staggering floor plates in sections where different stakeholders can occupy and some shared facilities for collaboration and working towards the goal which exploits their individual policies. The idea of visual and physical flexibility is considered in design and how movement can become an element where these collaborative nods can occur. And by the continuation of it, how it also responds to the promenade and greens which are existing and tries to become a cohesive collaborative landscape.
