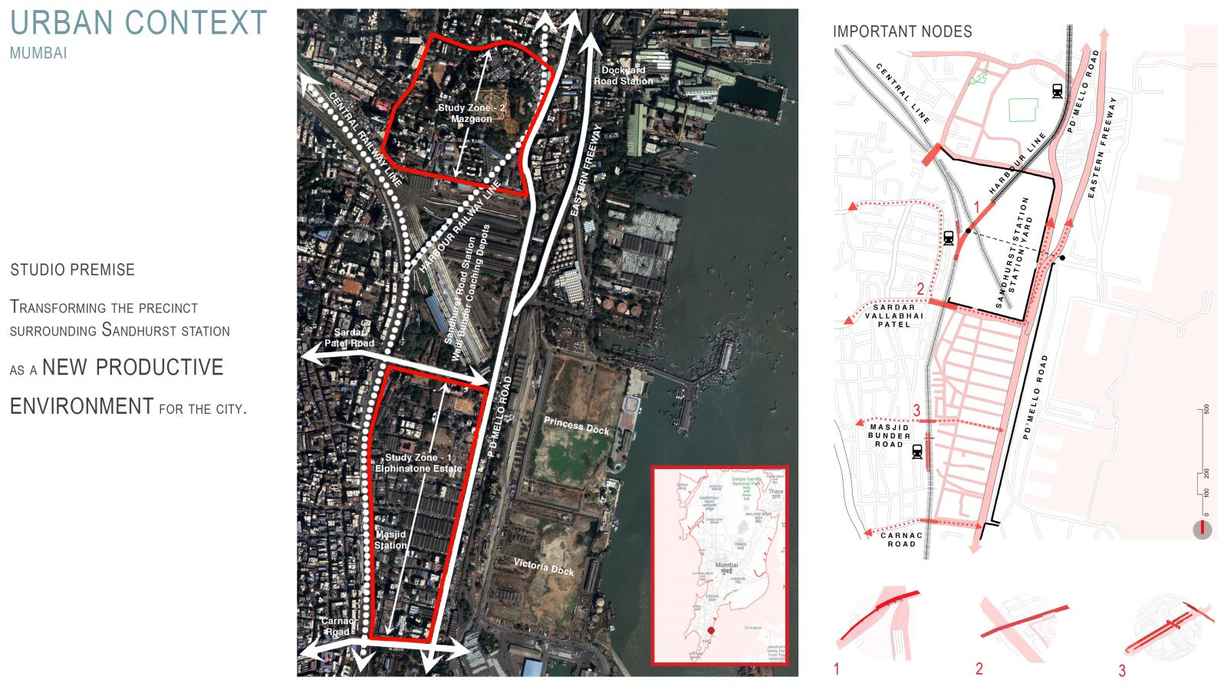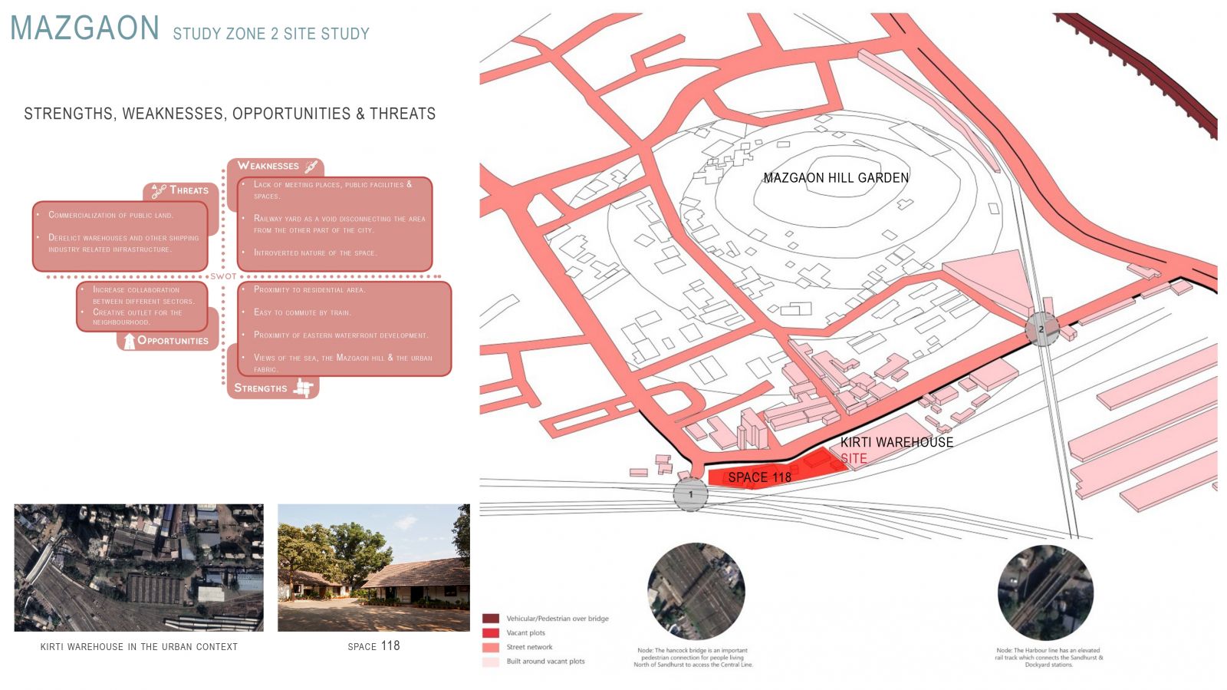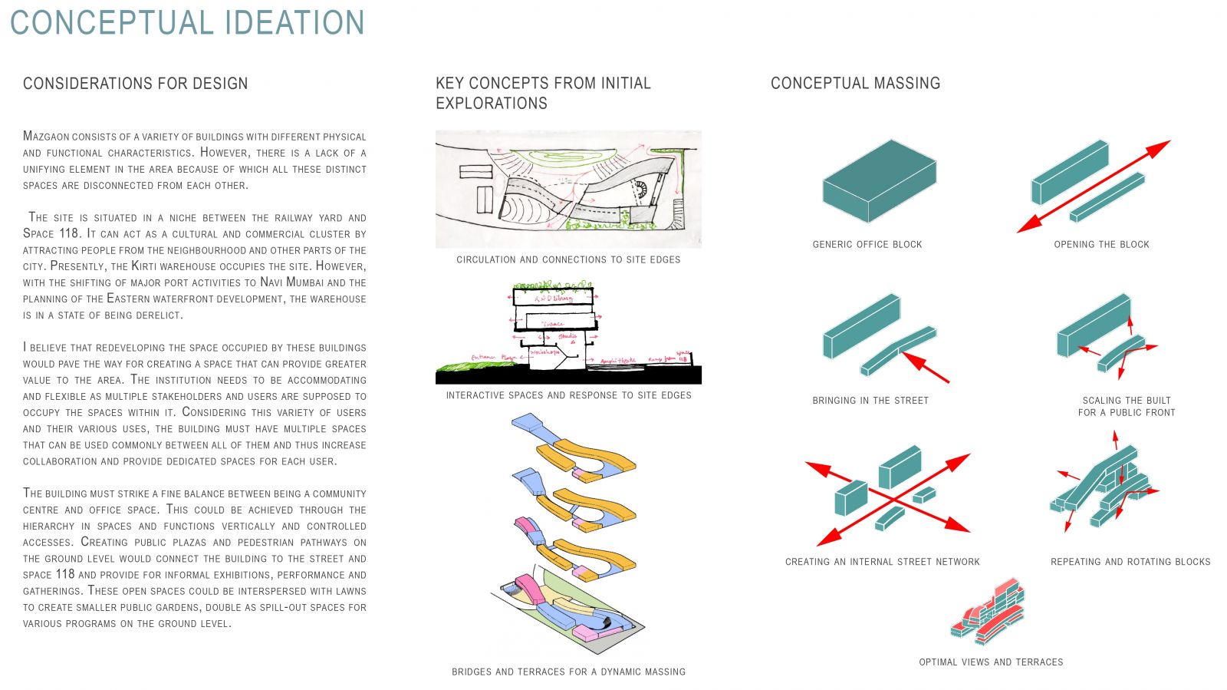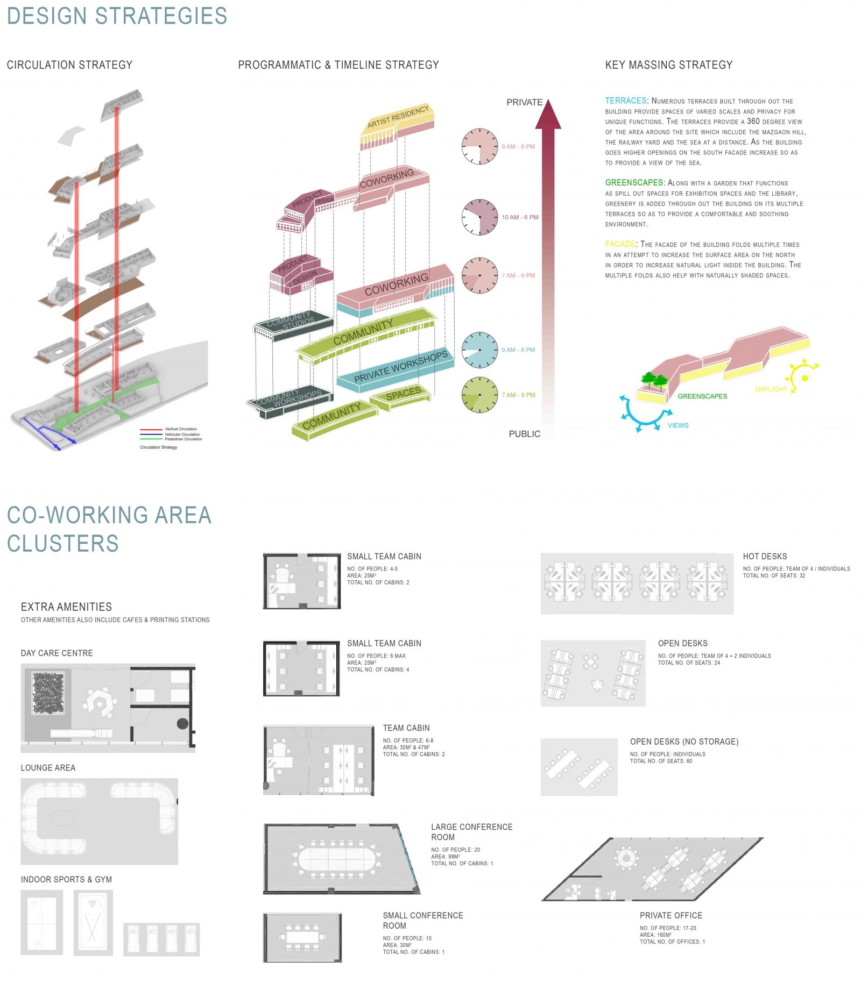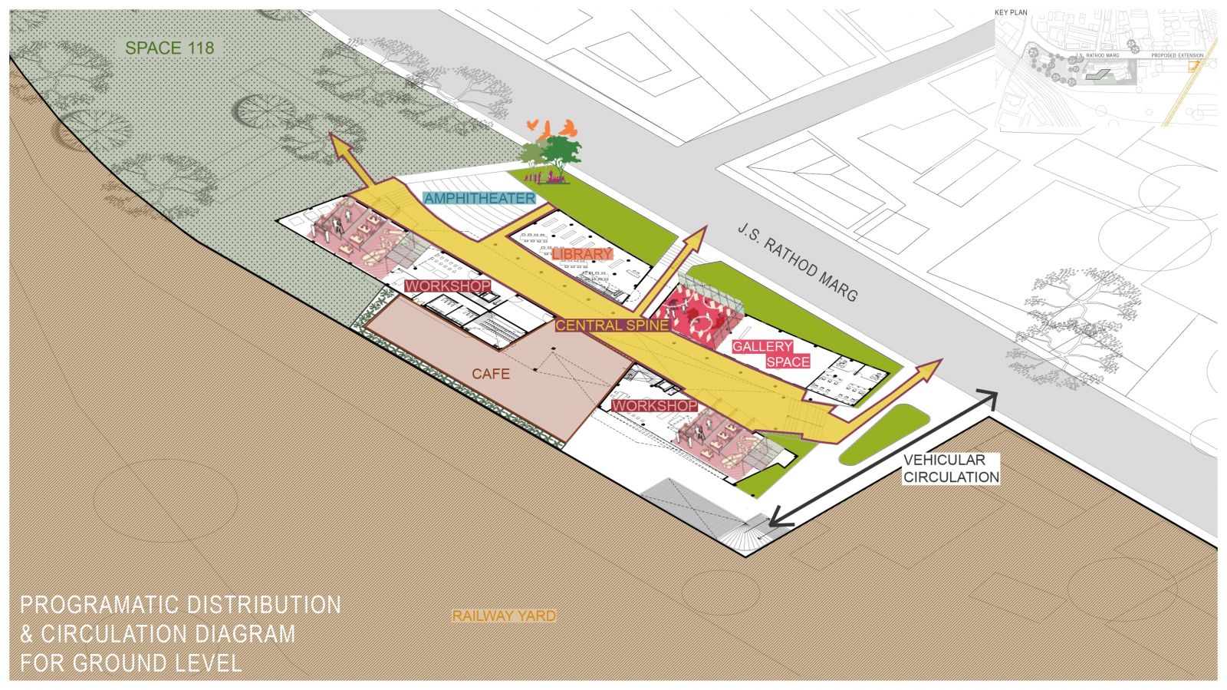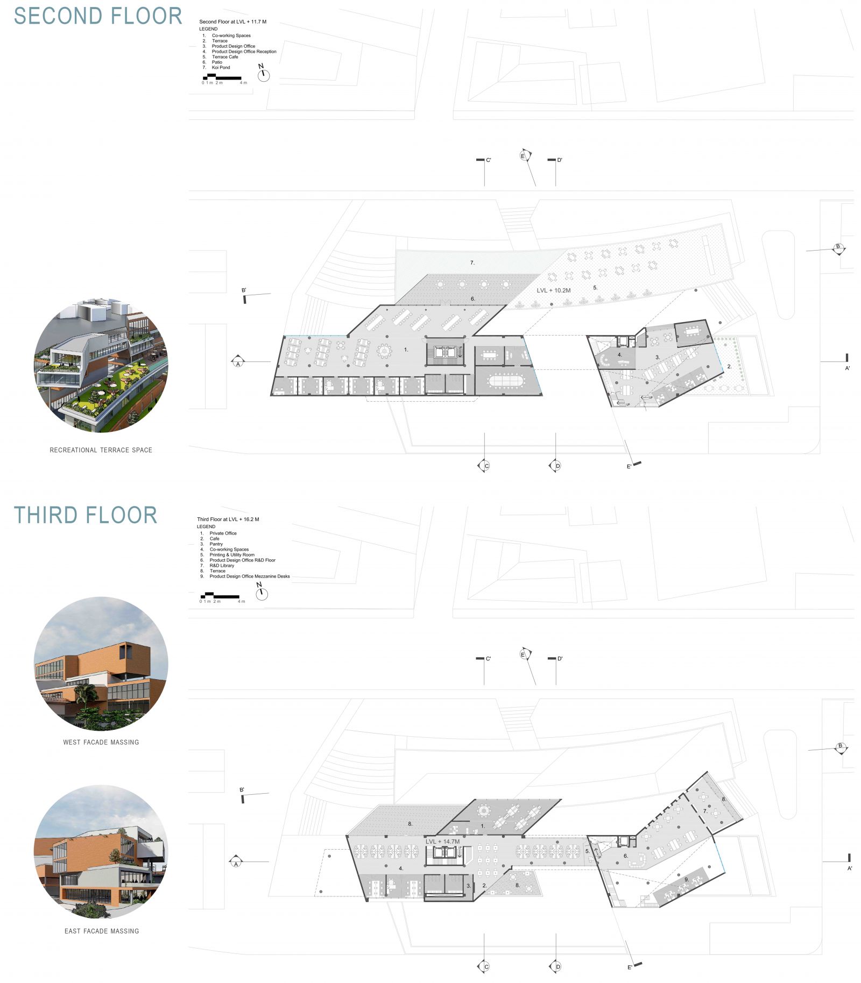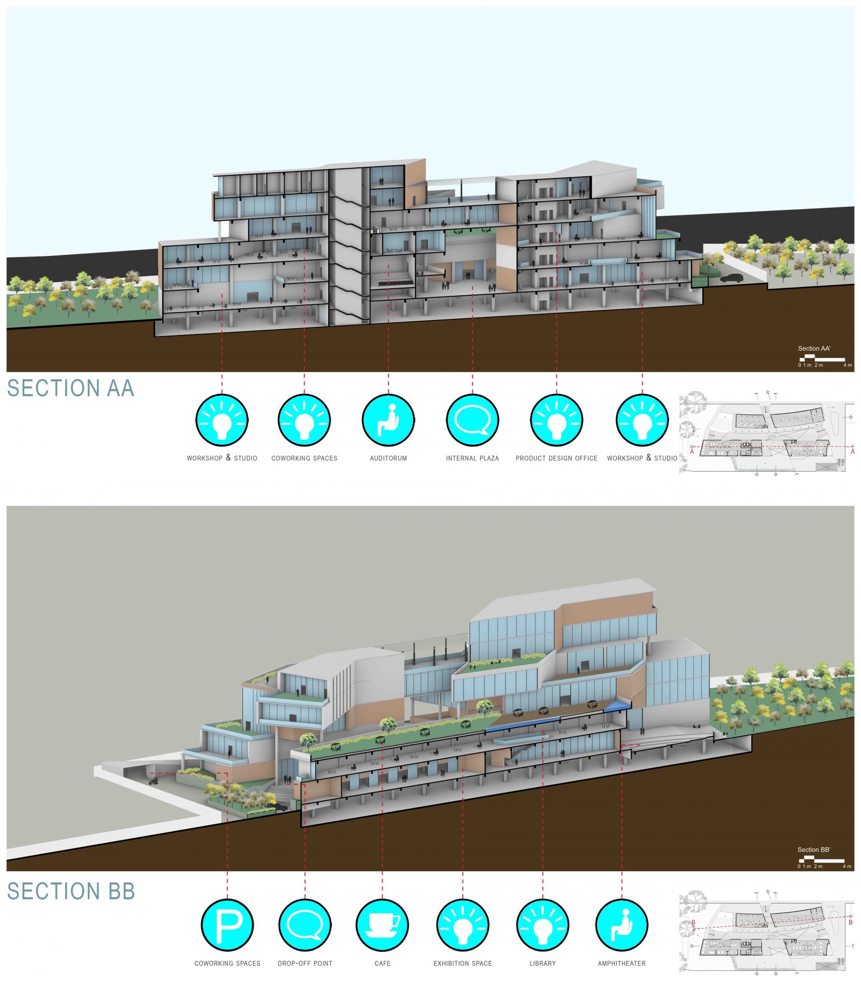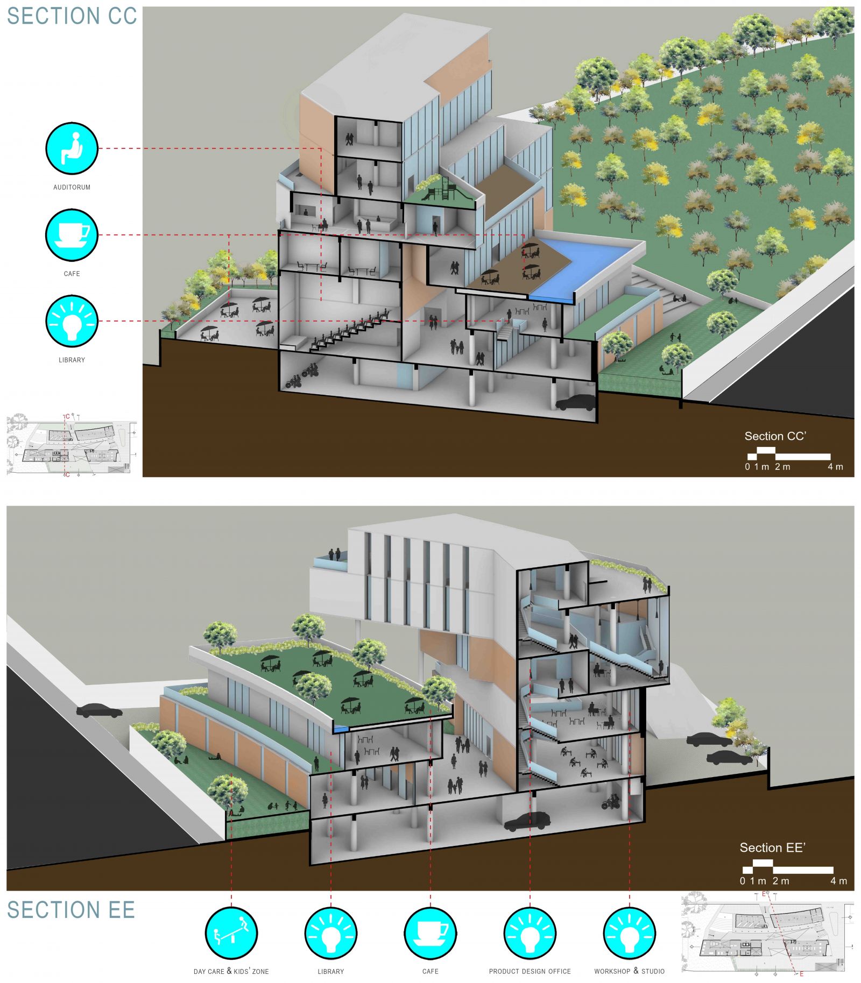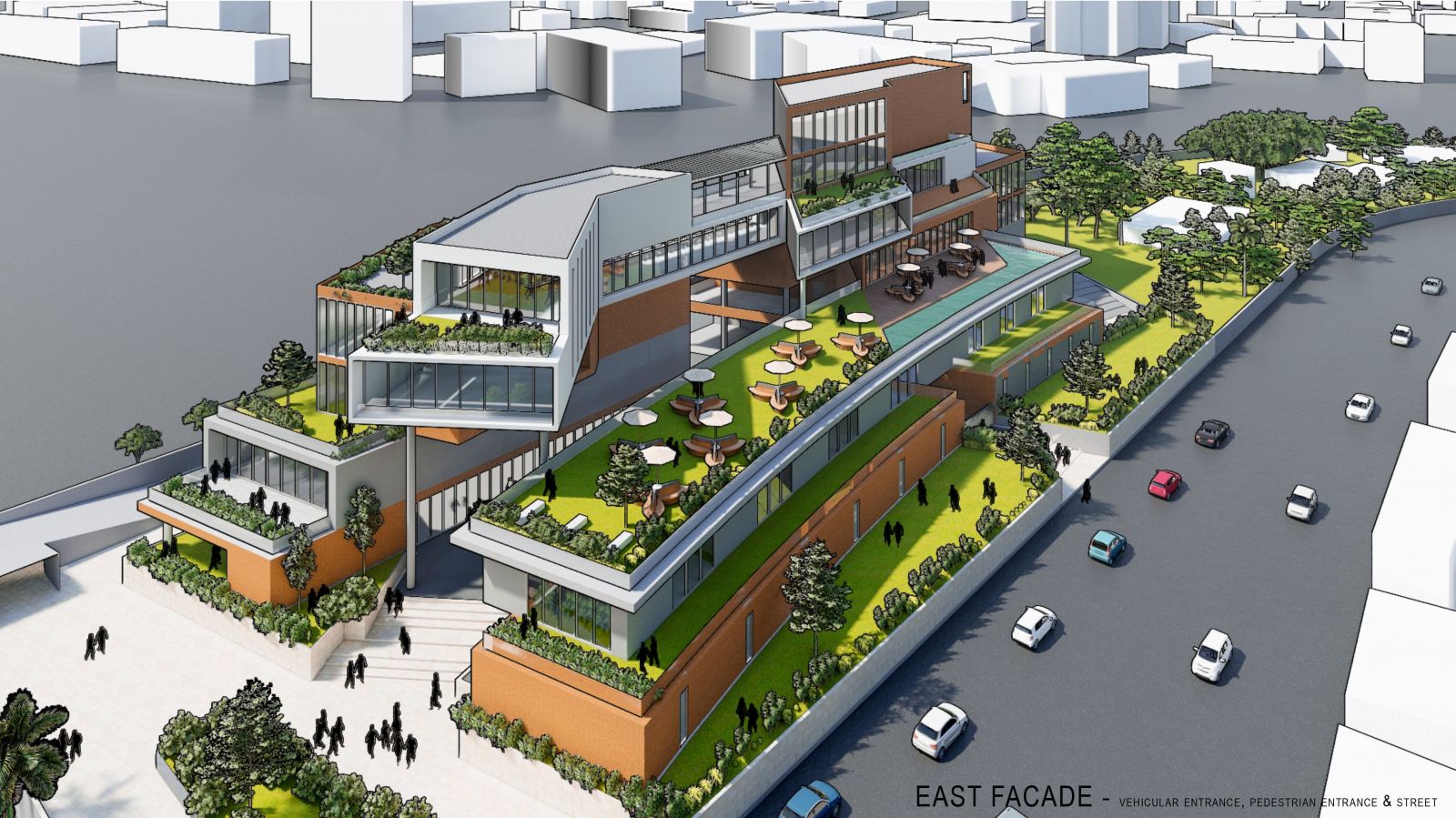Your browser is out-of-date!
For a richer surfing experience on our website, please update your browser. Update my browser now!
For a richer surfing experience on our website, please update your browser. Update my browser now!
Mazgaon consists of a variety of buildings with different physical and functional characteristics. However, there is a lack of a unifying element in the area because of which all these distinct spaces are disconnected from each other. The site is situated in a niche between the railway yard and Space 118. It can act as a cultural and commercial cluster by attracting people from the neighbourhood and other parts of the city. Presently, the Kirti warehouse occupies the site. However, with the shifting of significant port activities to Navi Mumbai and the planning of the Eastern waterfront development, the warehouse is in a state of being derelict.
I believe that redeveloping the space occupied by these buildings would pave the way for creating a space that can provide greater value to the area.
The institution is accommodating and flexible as multiple stakeholders and users are supposed to occupy it. Considering this variety of users and their various uses, the building has various spaces that can be used commonly between them, increasing collaboration and providing dedicated spaces for each user. The building tries to strike a delicate balance between being a community centre and office space. This is achieved through the hierarchy in spaces and functions vertically and controlled accesses.
Creating public plazas and pedestrian pathways on the ground level connects the building to the street and space 118 and provide for informal exhibitions, performance and gatherings. These open spaces are interspersed with lawns to create smaller public gardens that double as spill-out spaces for various programs on the ground level.
