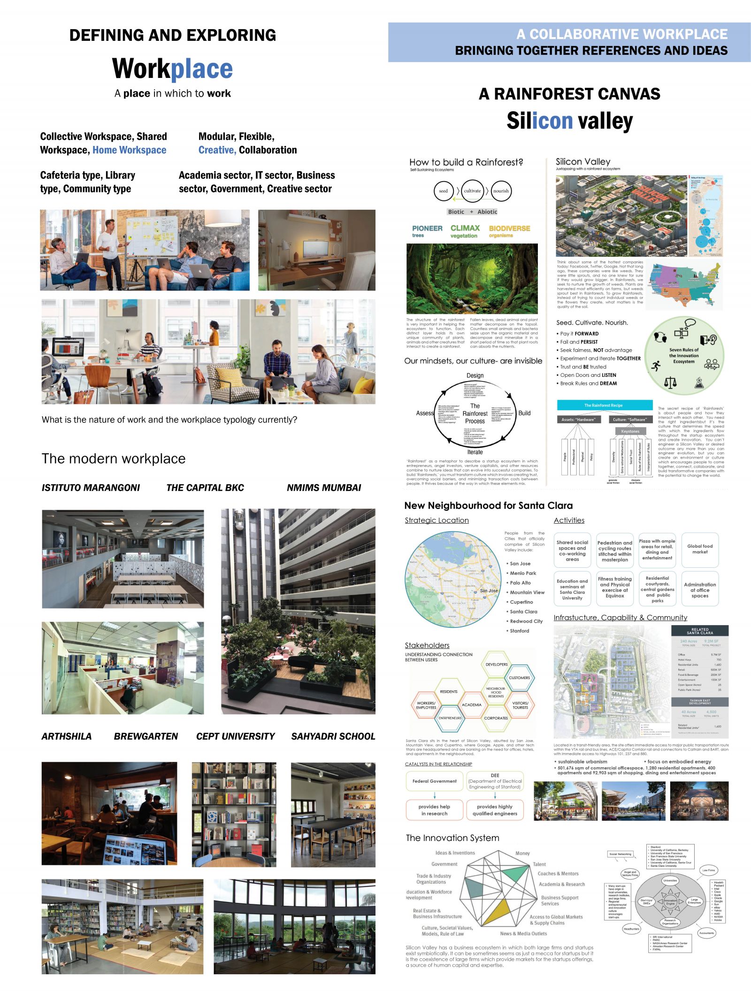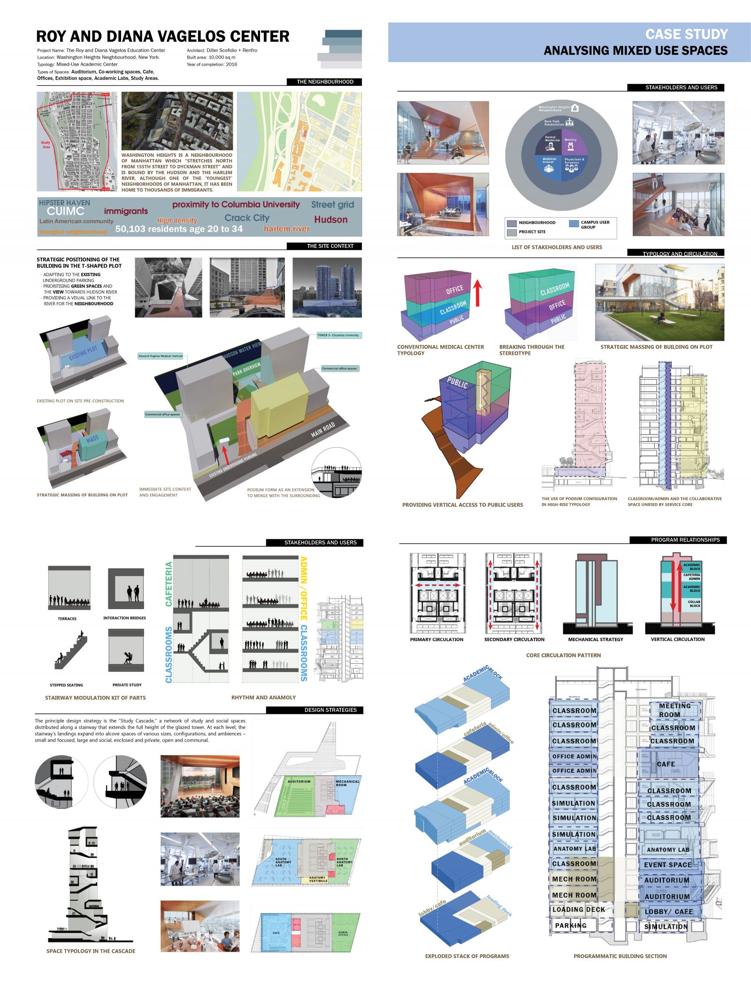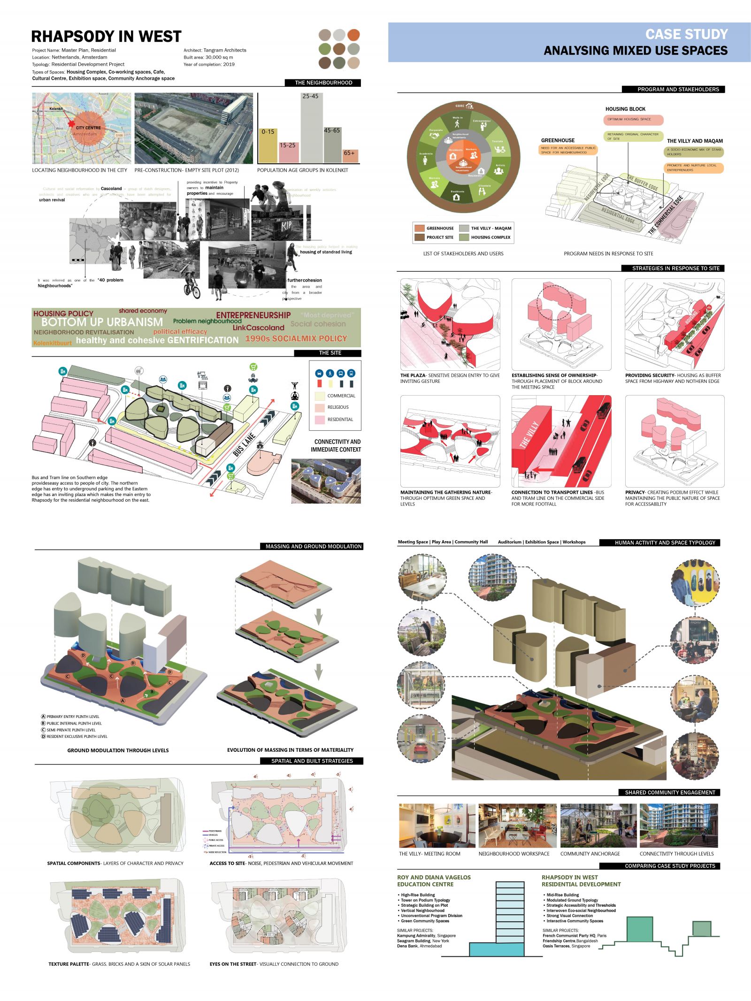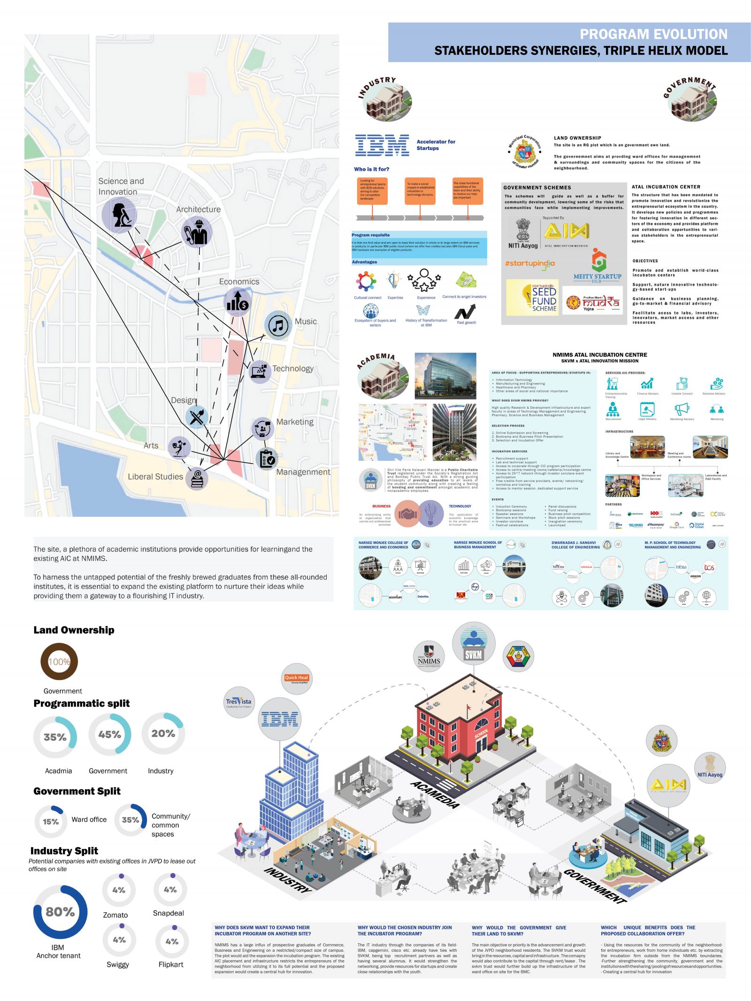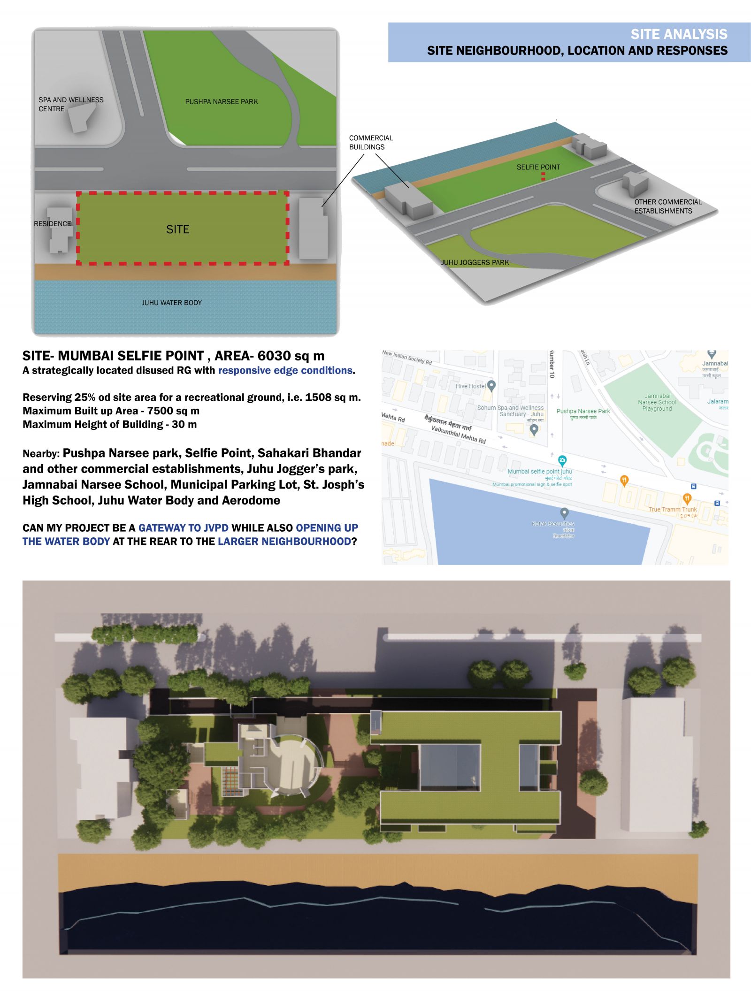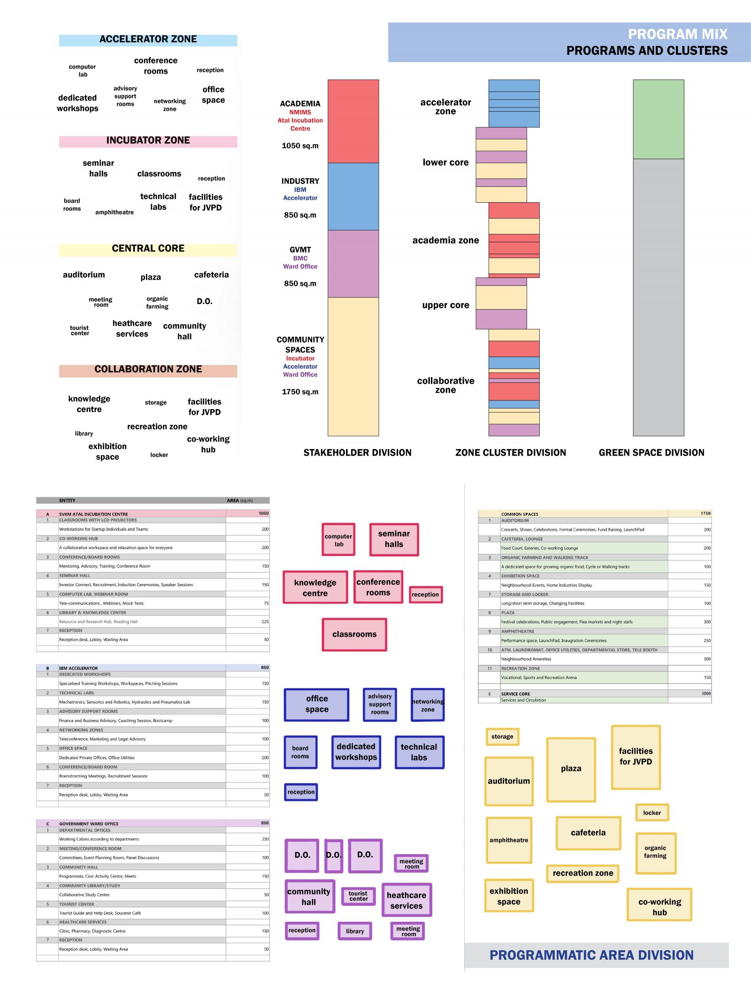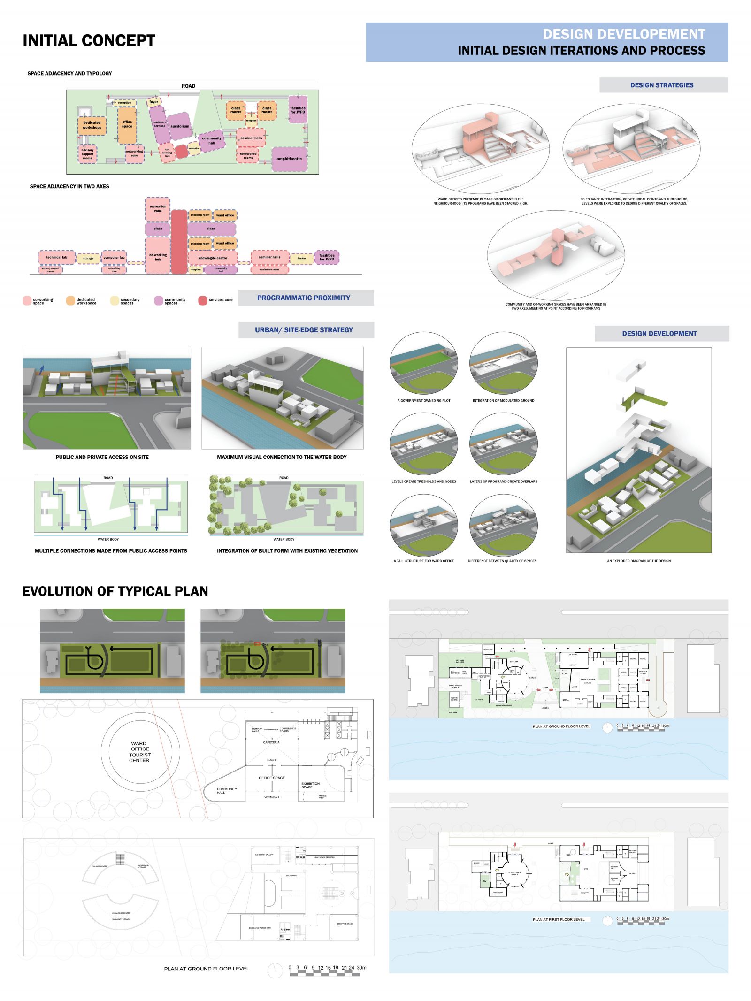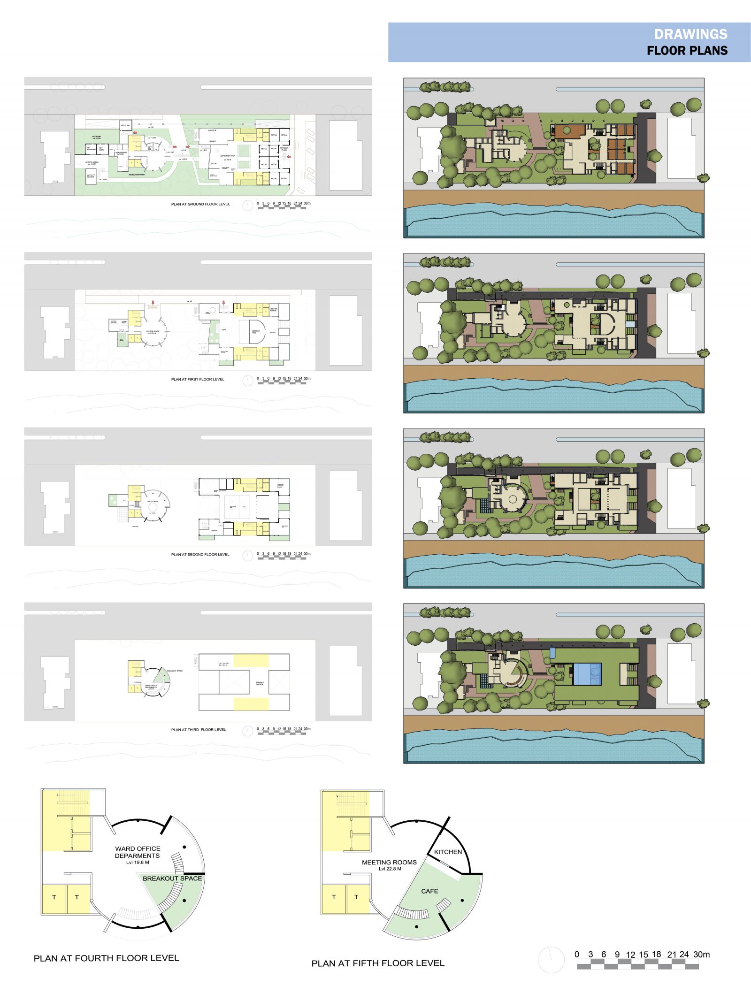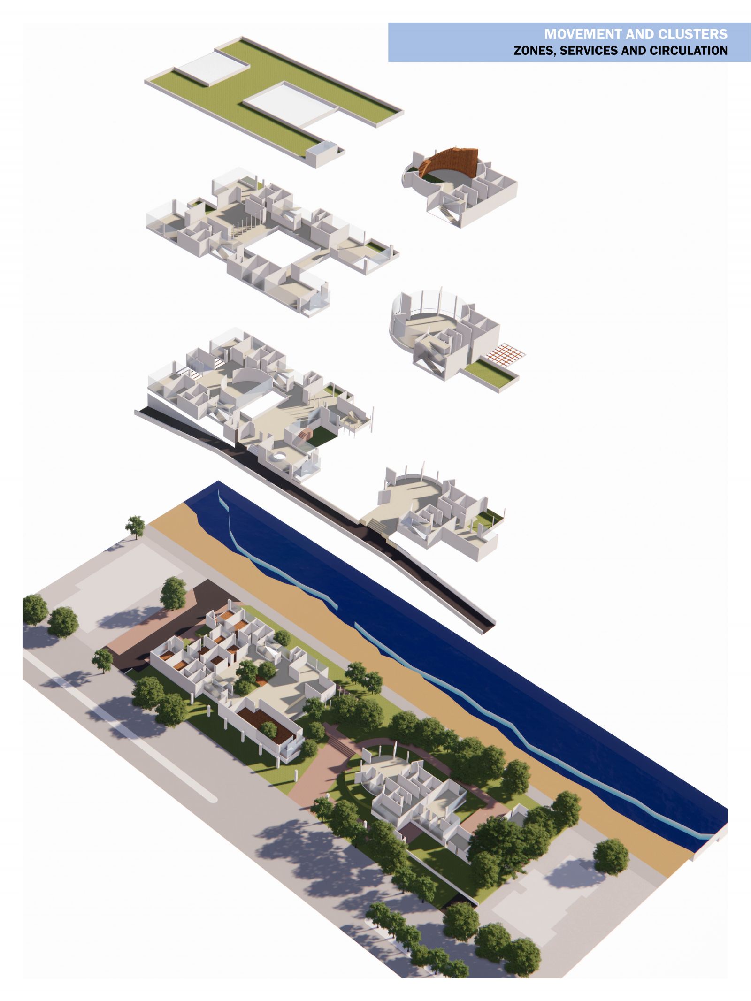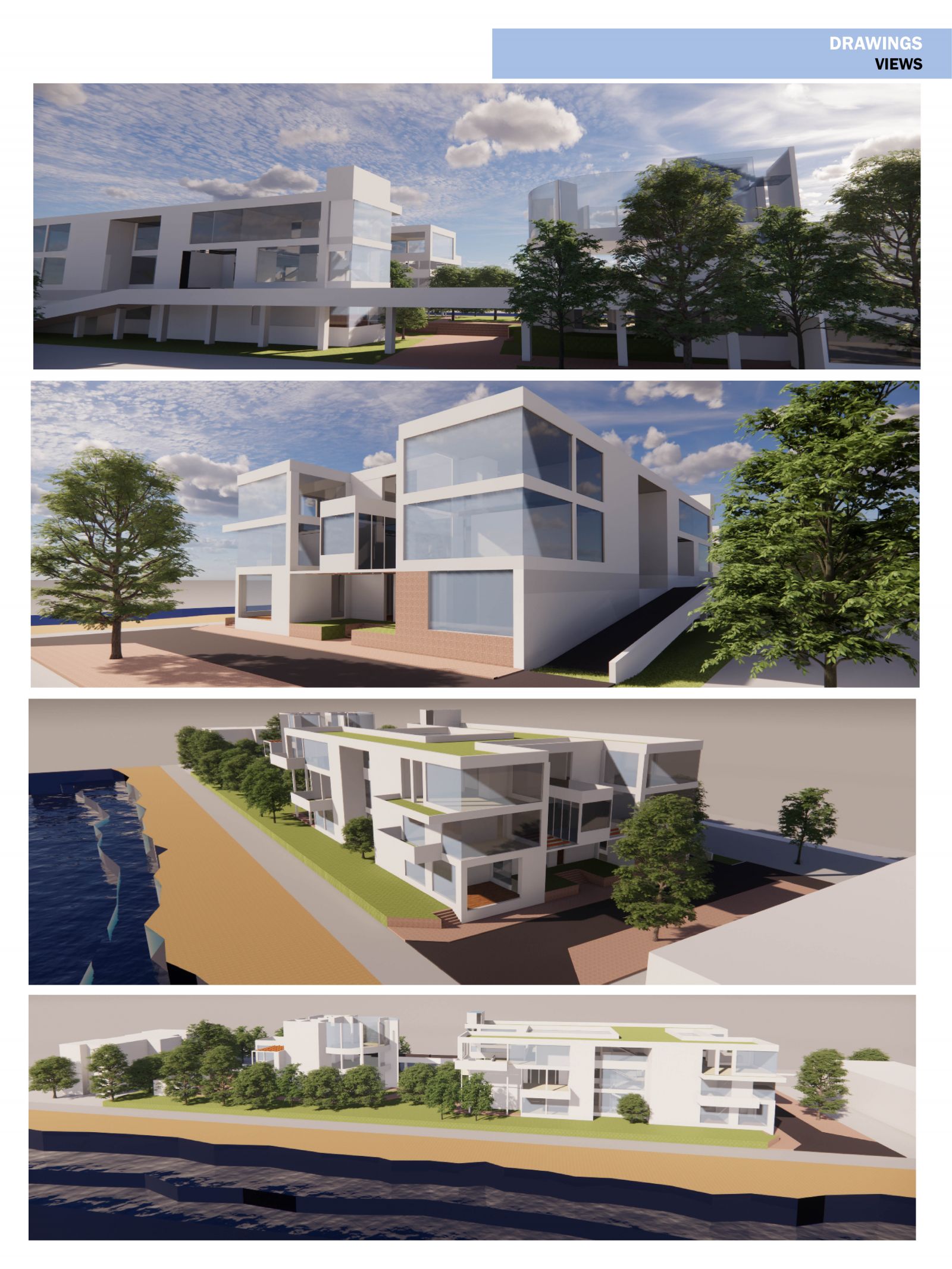Your browser is out-of-date!
For a richer surfing experience on our website, please update your browser. Update my browser now!
For a richer surfing experience on our website, please update your browser. Update my browser now!
A strategically located disused RG with responsive edge conditions put into use as a mixed-use typology building where people of the neighbourhood benefit. This project looks at becoming a gateway to JVPD while also opening up the water body at the rear to the larger neighbourhood. The program incorporates the interests of various stakeholders to bring out the hidden potential of the existing resources in JVPD's established but introverted institutions. This project tries to retain the recreational ground on site for the public whilst providing service space to various sectors of professionals.
View Additional Work