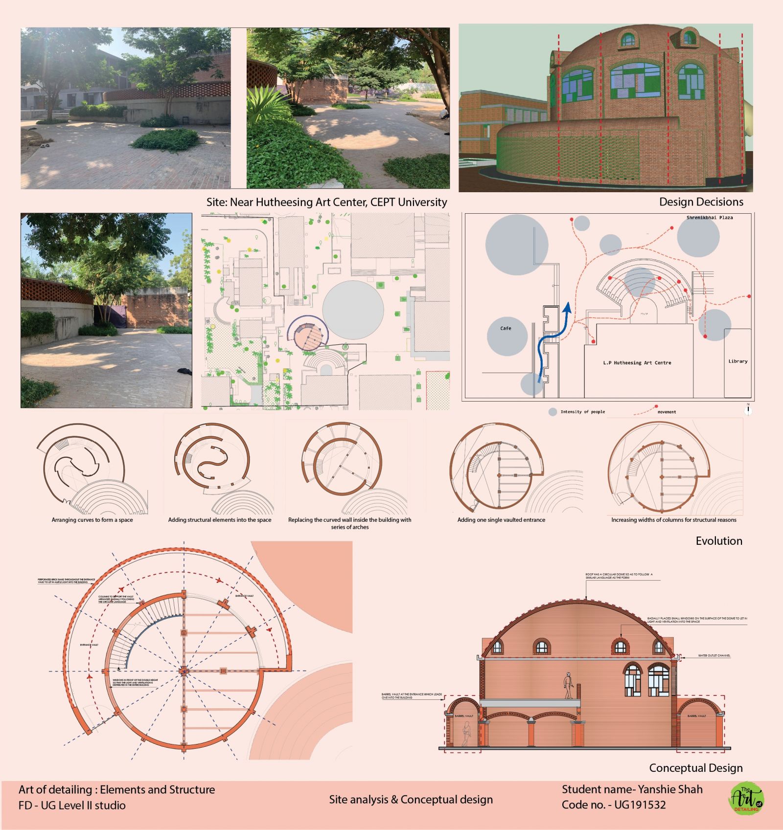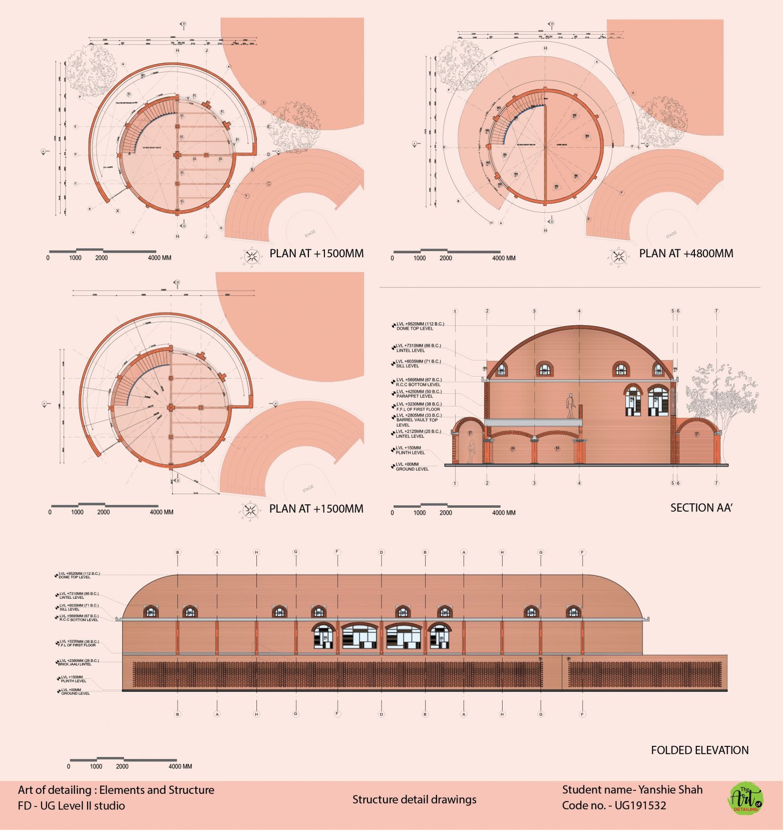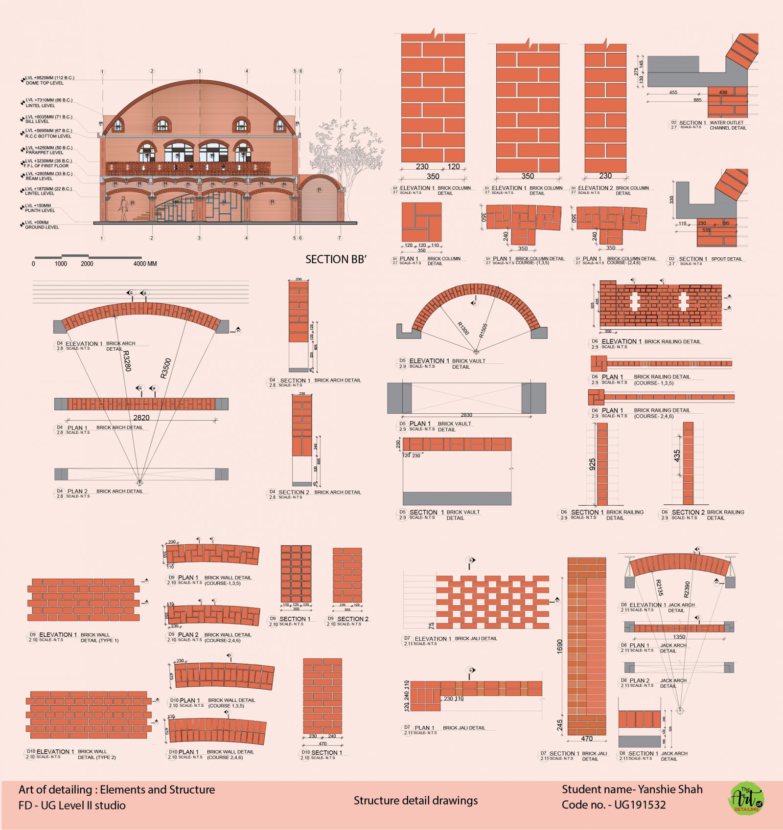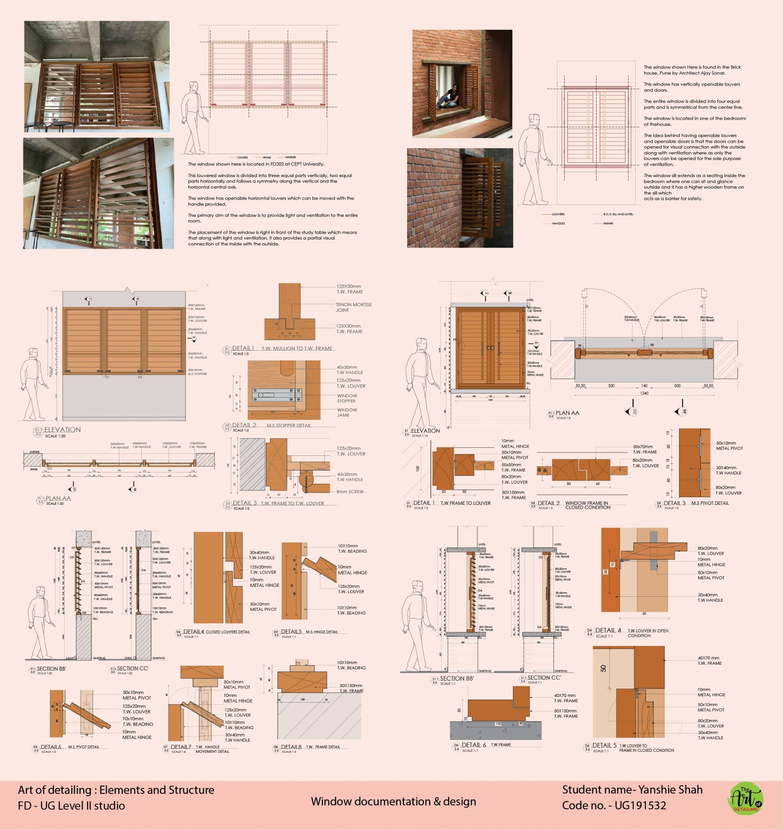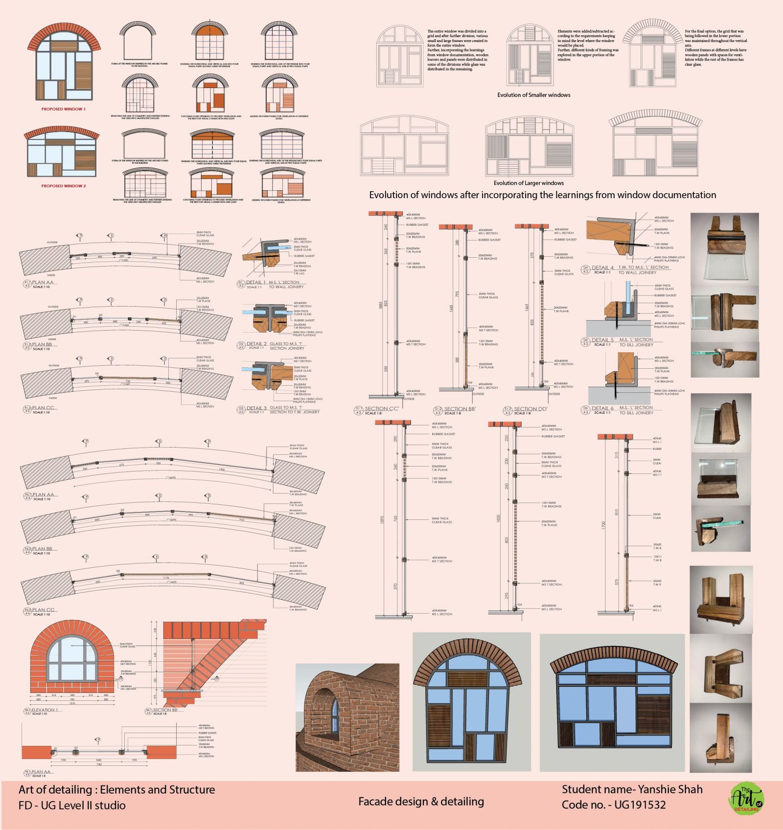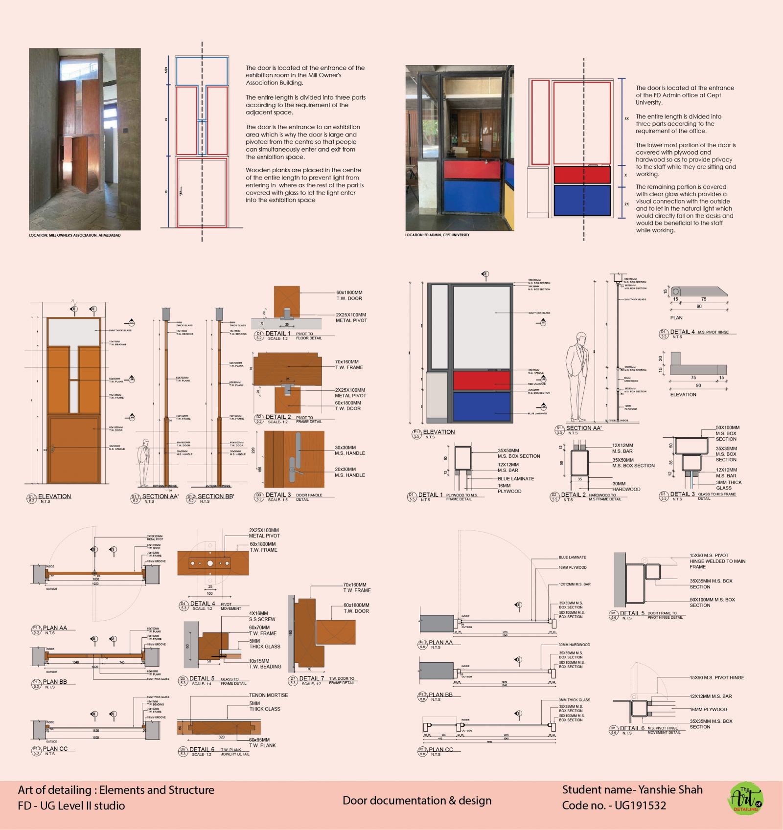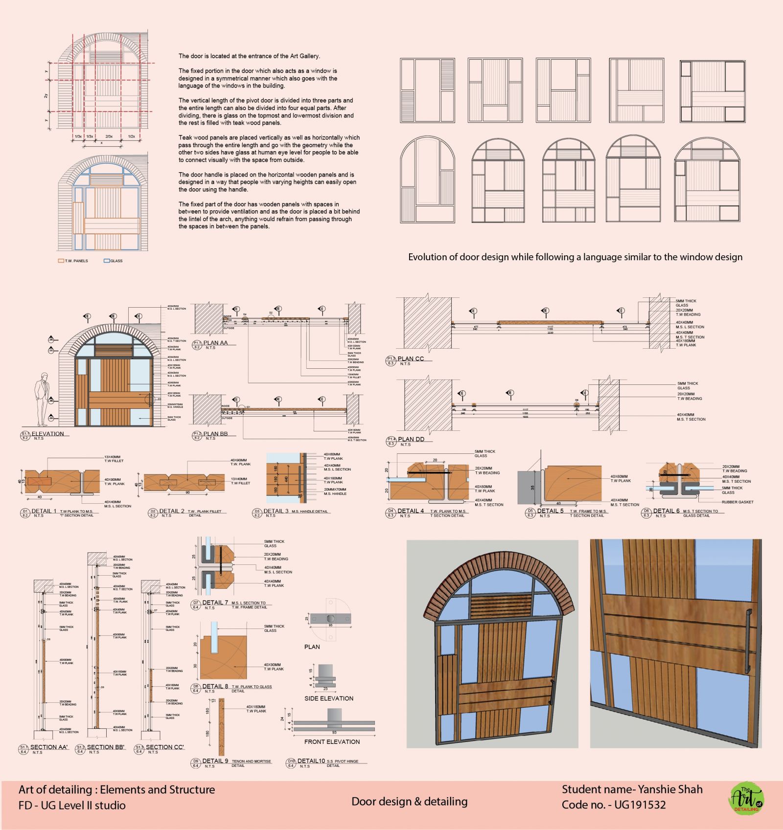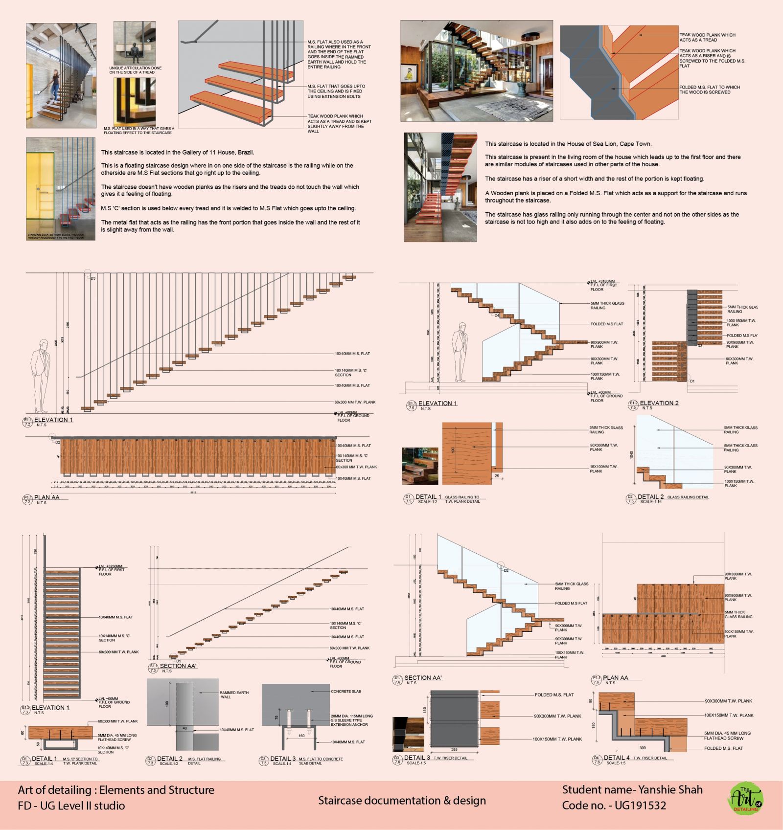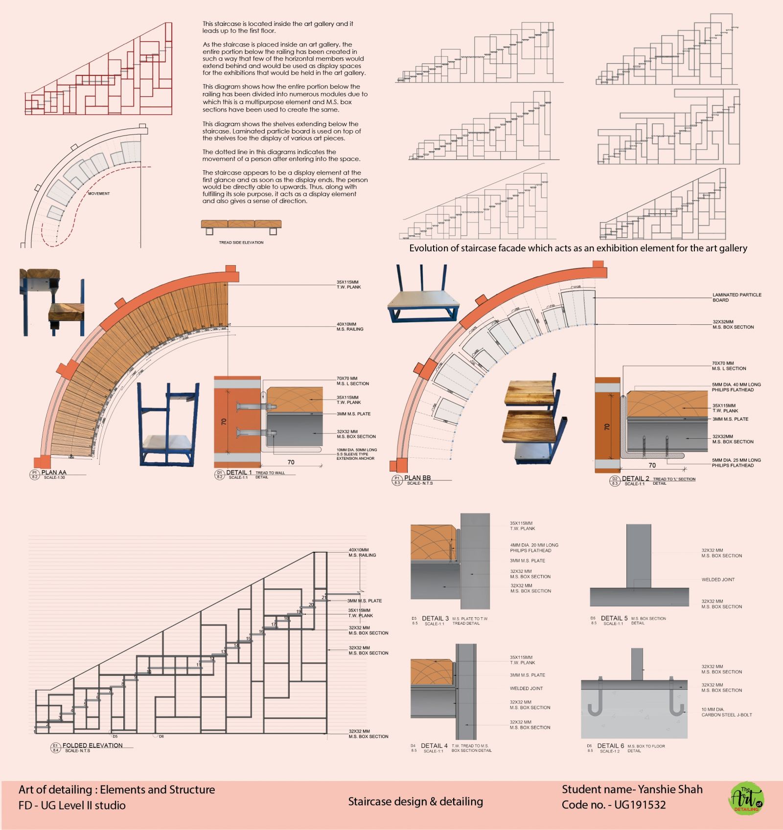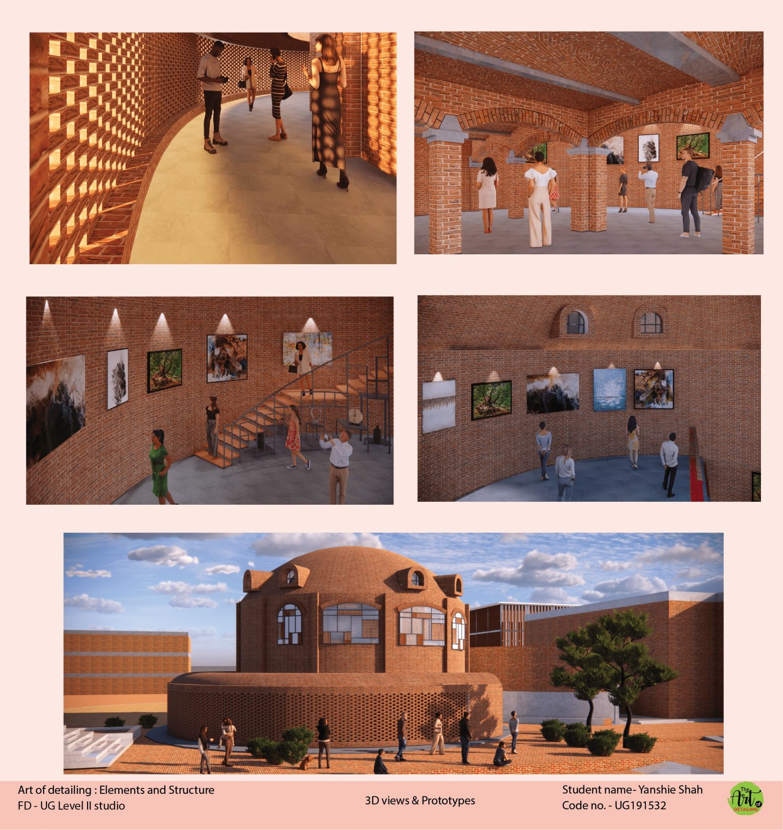Your browser is out-of-date!
For a richer surfing experience on our website, please update your browser. Update my browser now!
For a richer surfing experience on our website, please update your browser. Update my browser now!
The purpose of this project was to design an art gallery using brick and keeping the structure and details in focus. The structure has a circular geometry throughout. For this structure, elements like door, windows & staircase were designed using two different materials- wood & metal where the main focus was on the joinery details.
View Additional Work