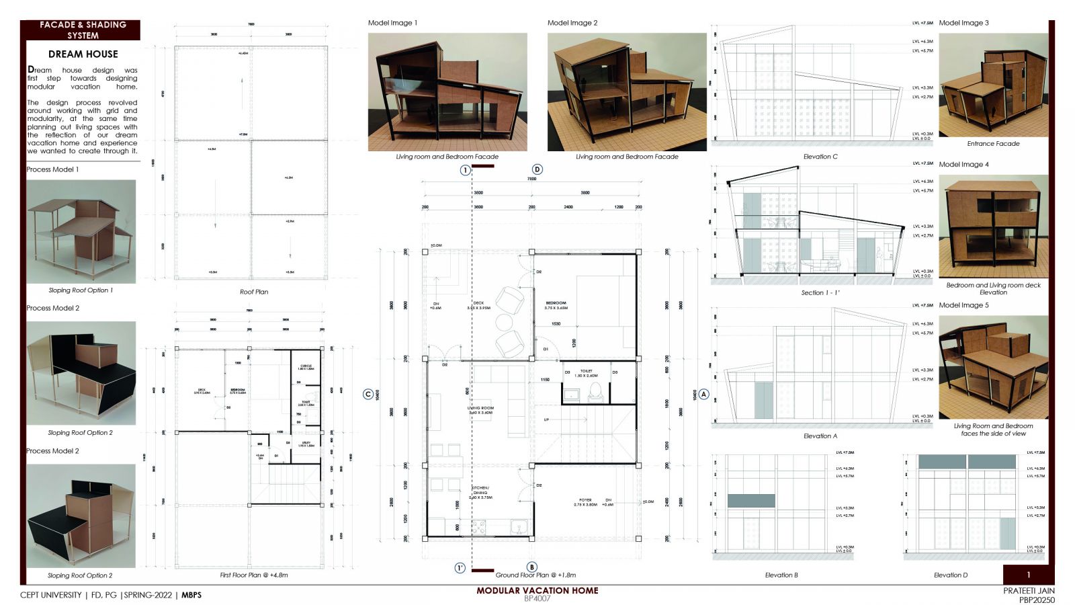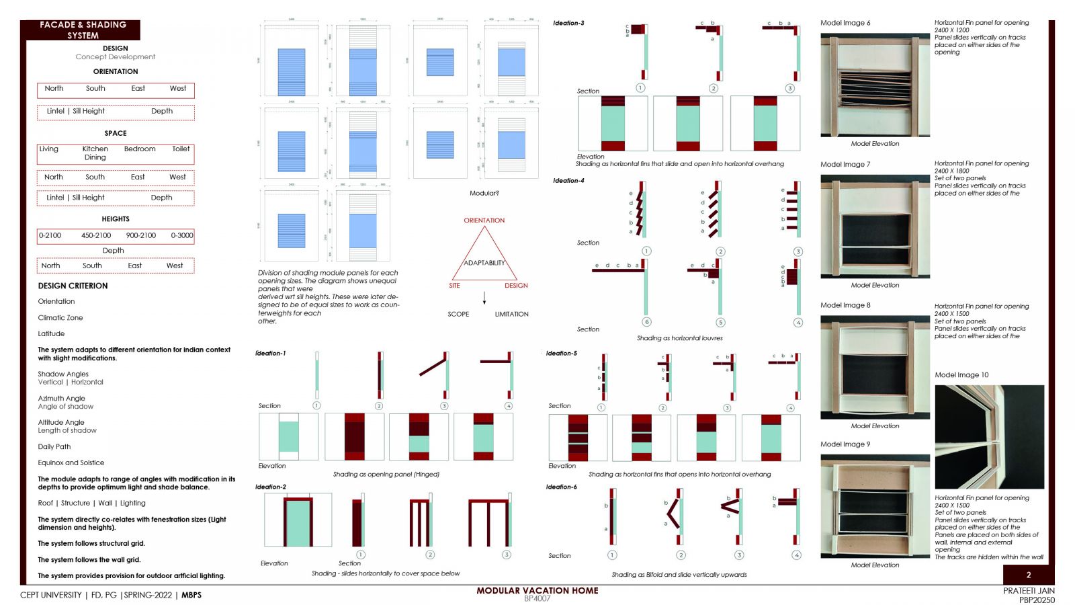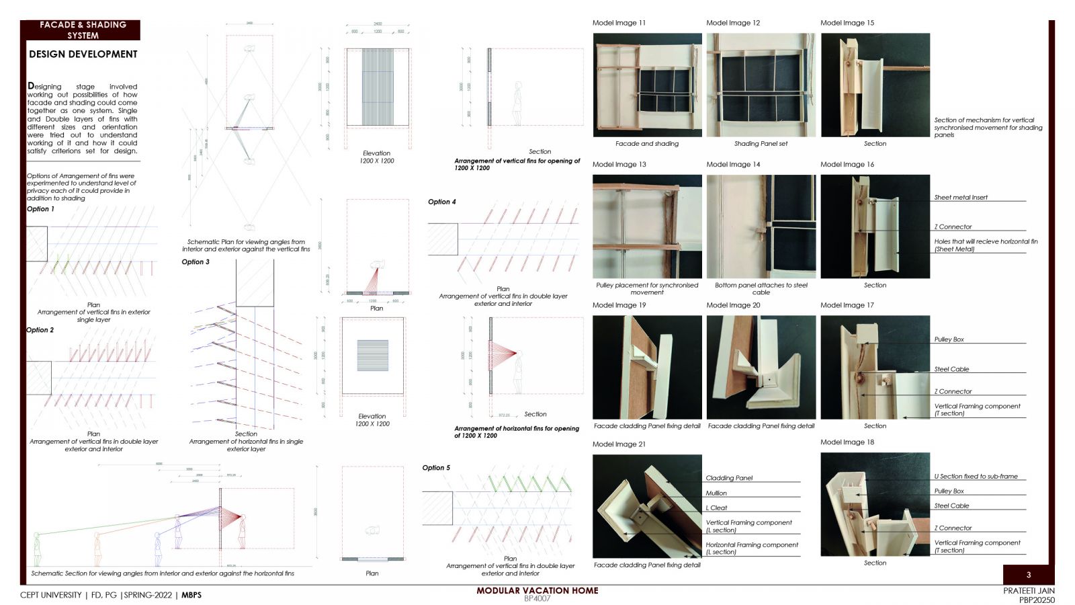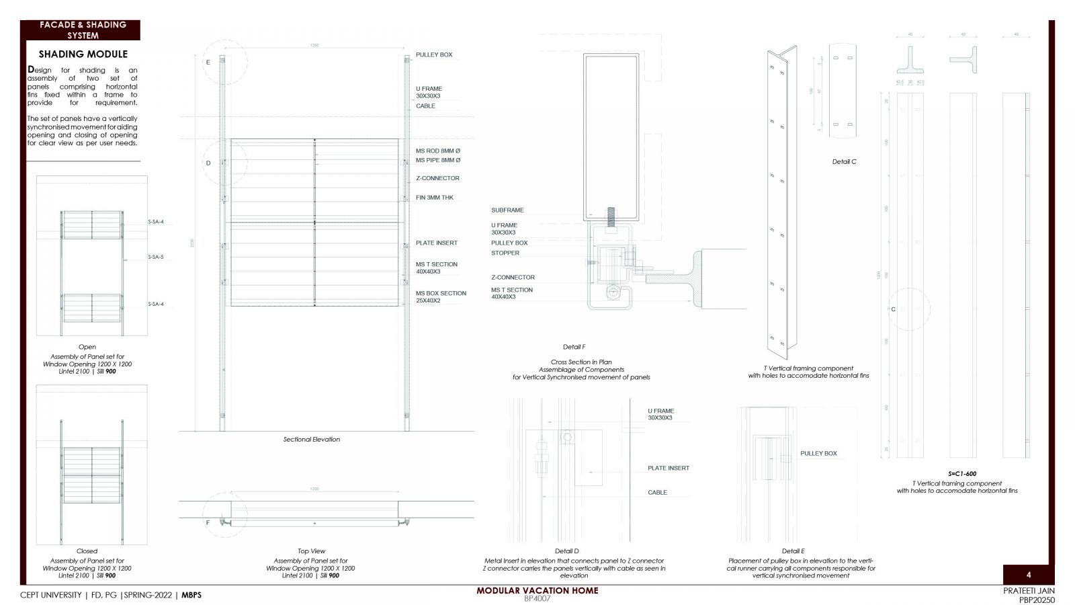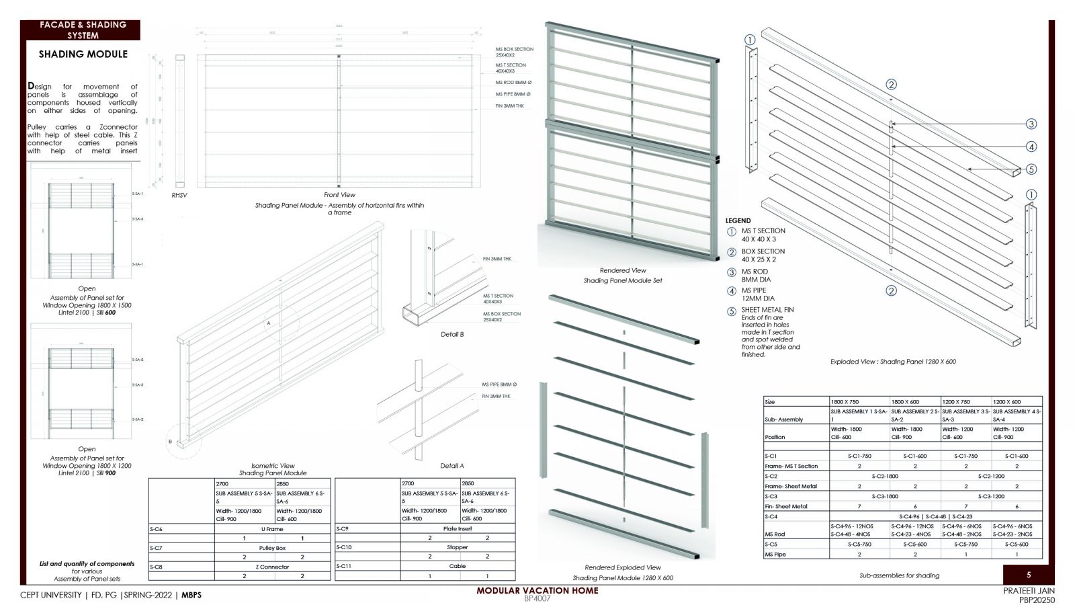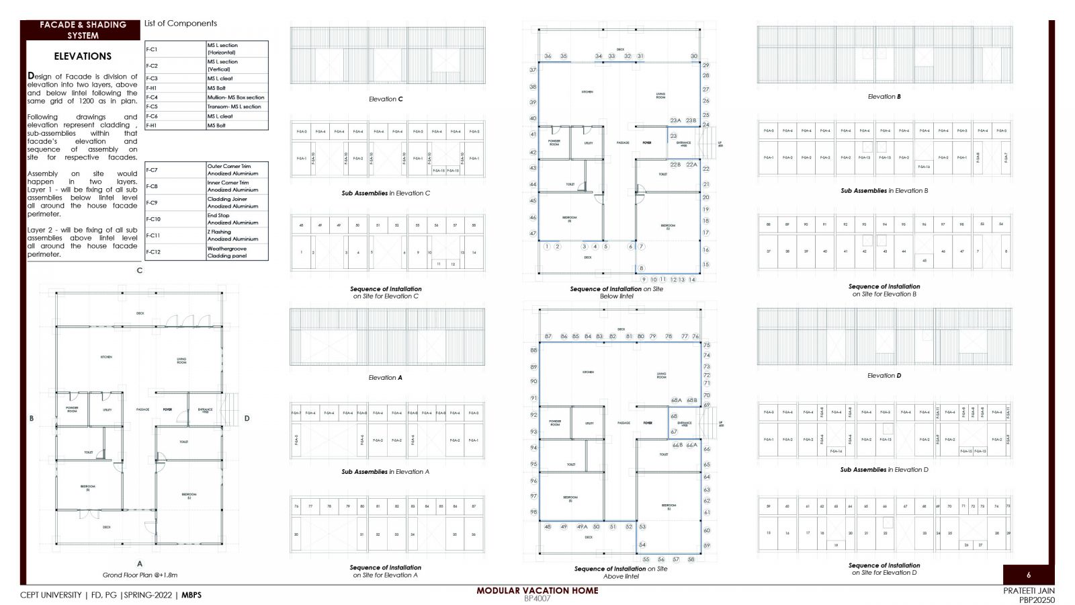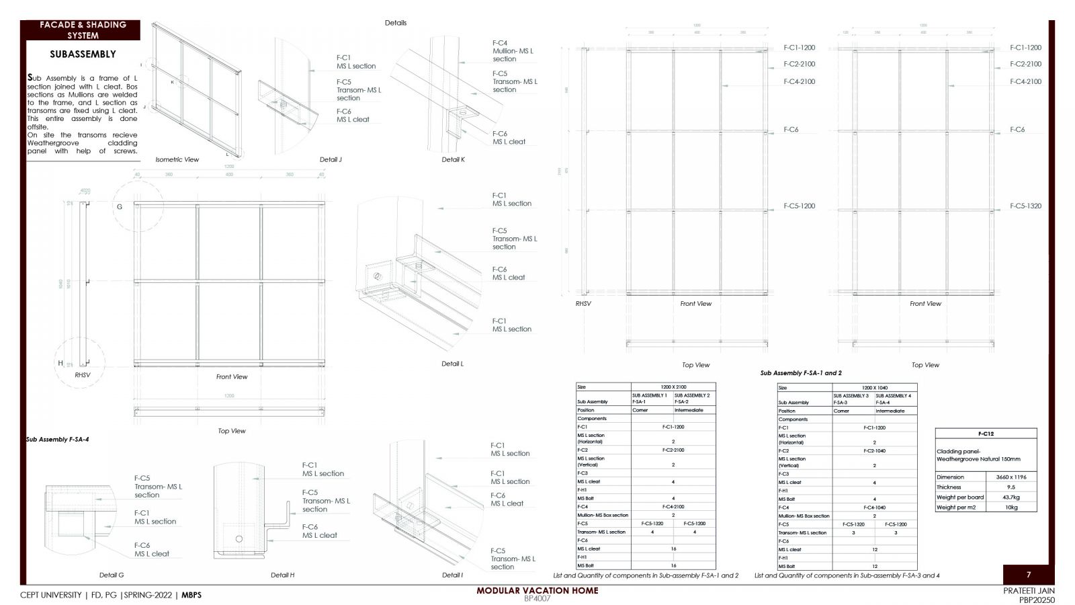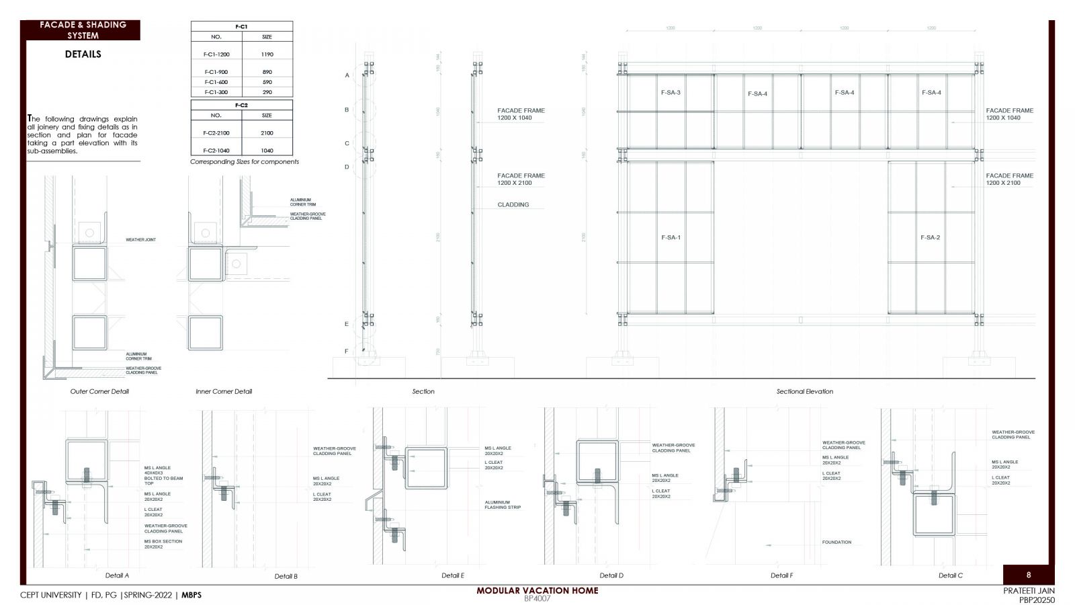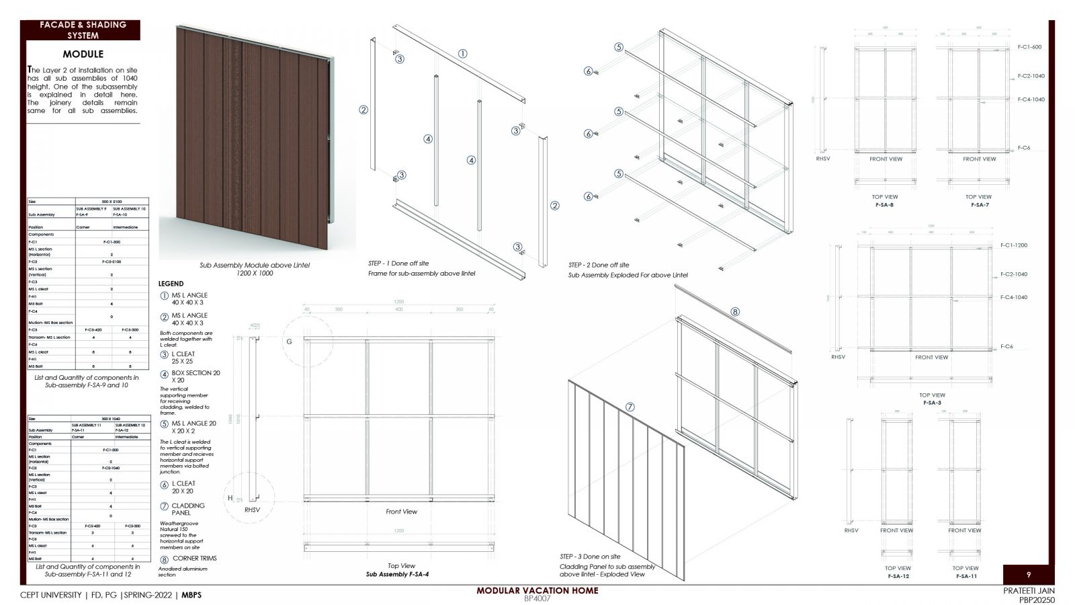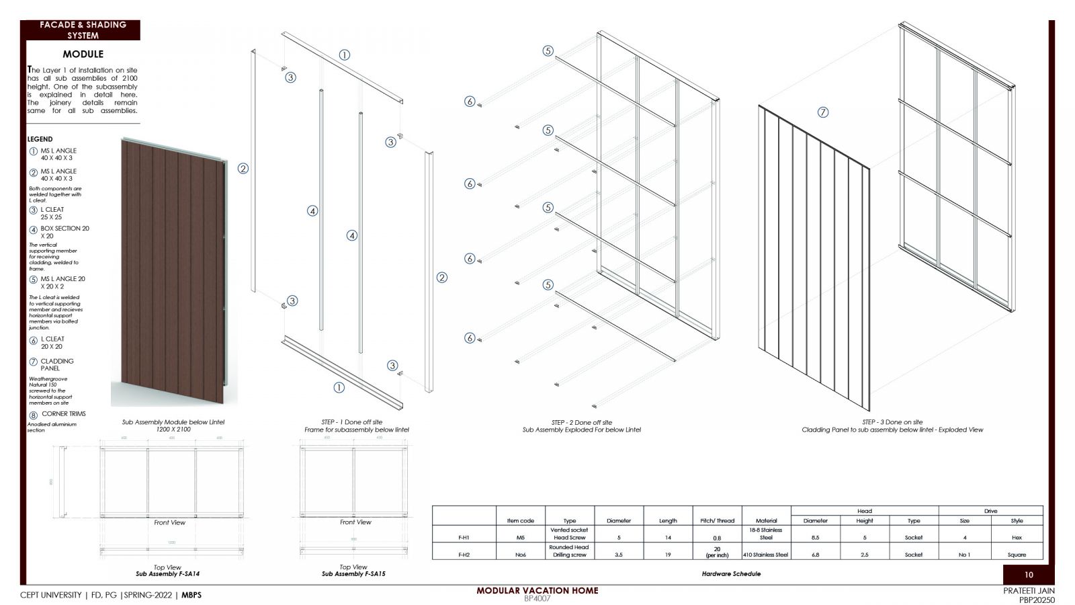Your browser is out-of-date!
For a richer surfing experience on our website, please update your browser. Update my browser now!
For a richer surfing experience on our website, please update your browser. Update my browser now!
The brief was to design for easy installation and prefabricated systems that would be transported to the site (outside the city) and assembled. It is met by designing the system in modules divided into multiple sub-assemblies that would come together to form a facade The design of the Facade follows the division of elevation into two layers, above and below the lintel.
Shading is designed for the movement of panels and is an assemblage of components housed vertically on either side of the opening.
