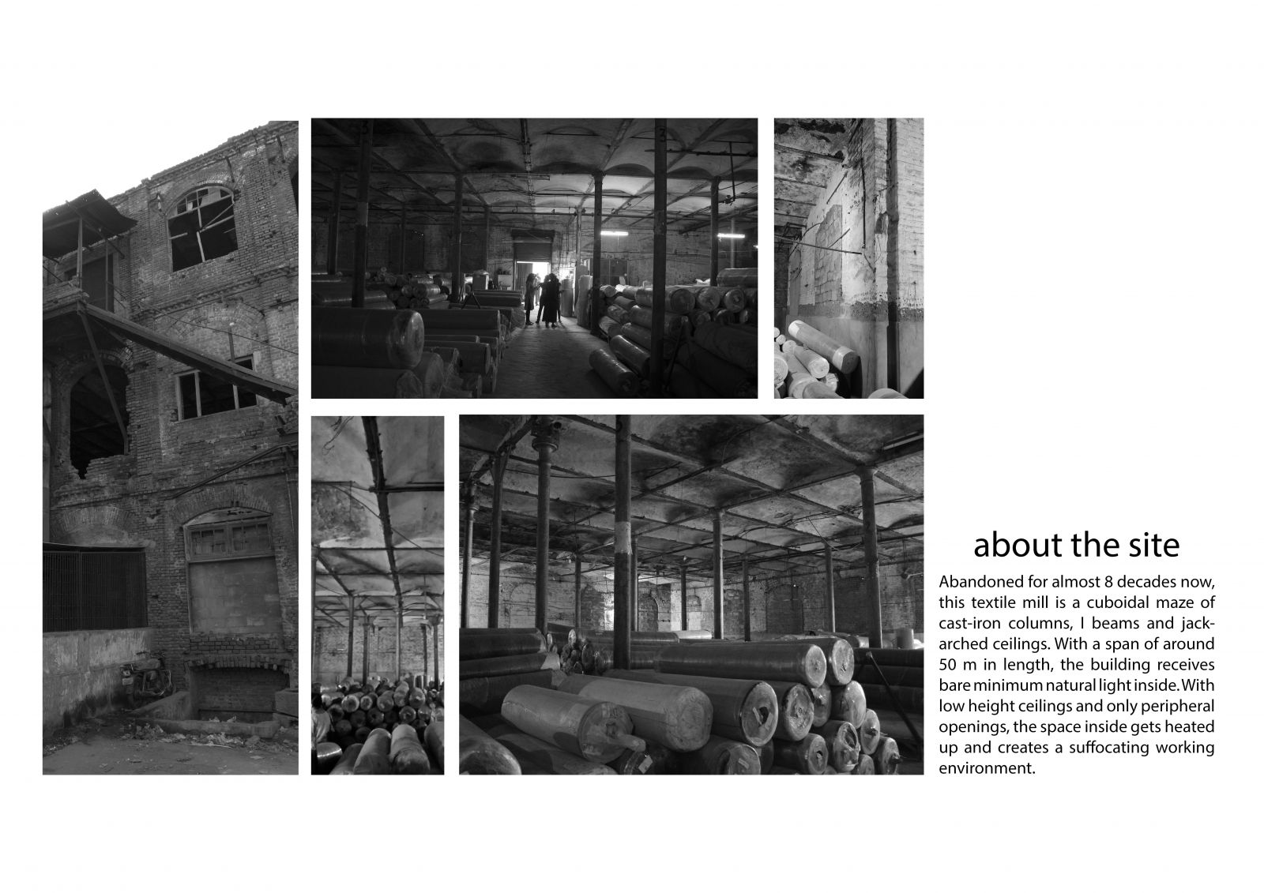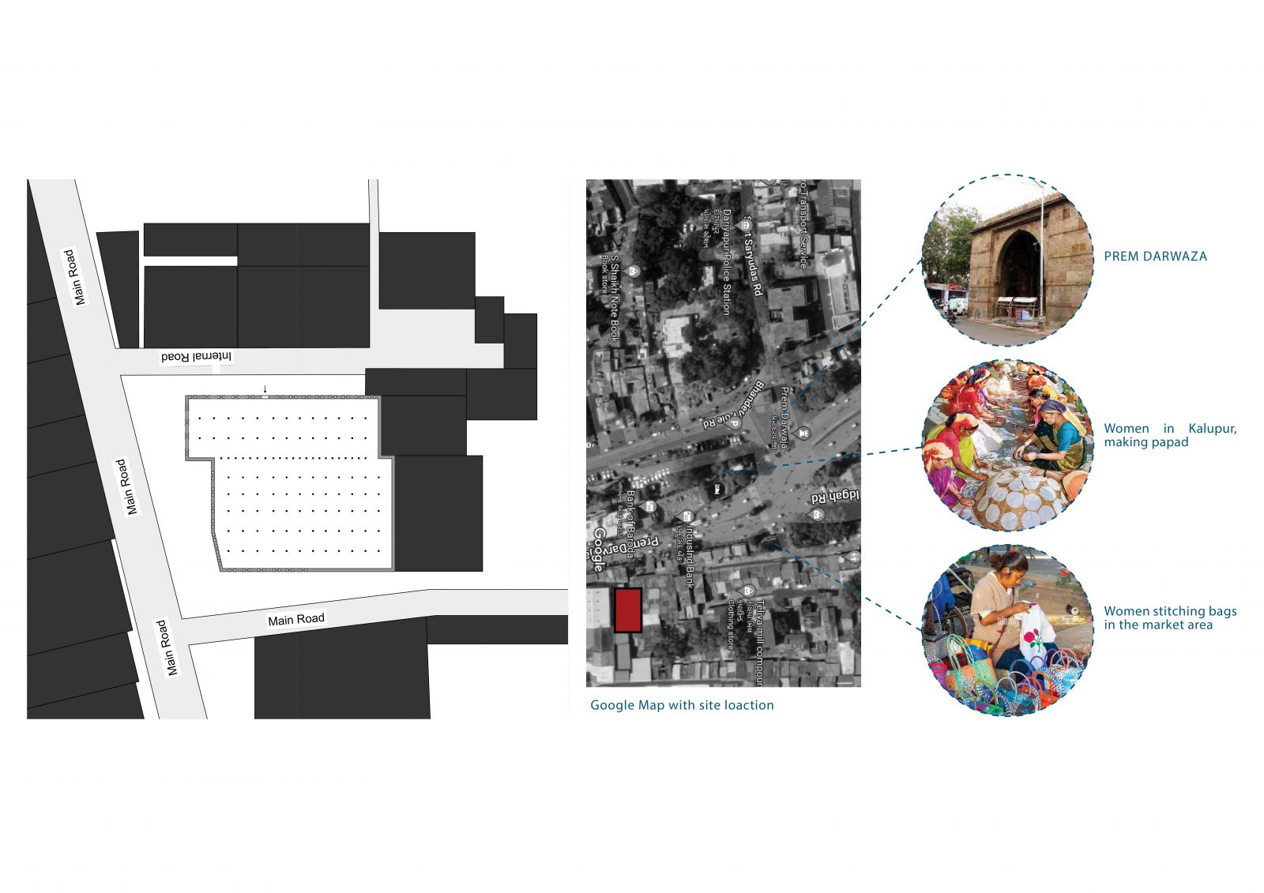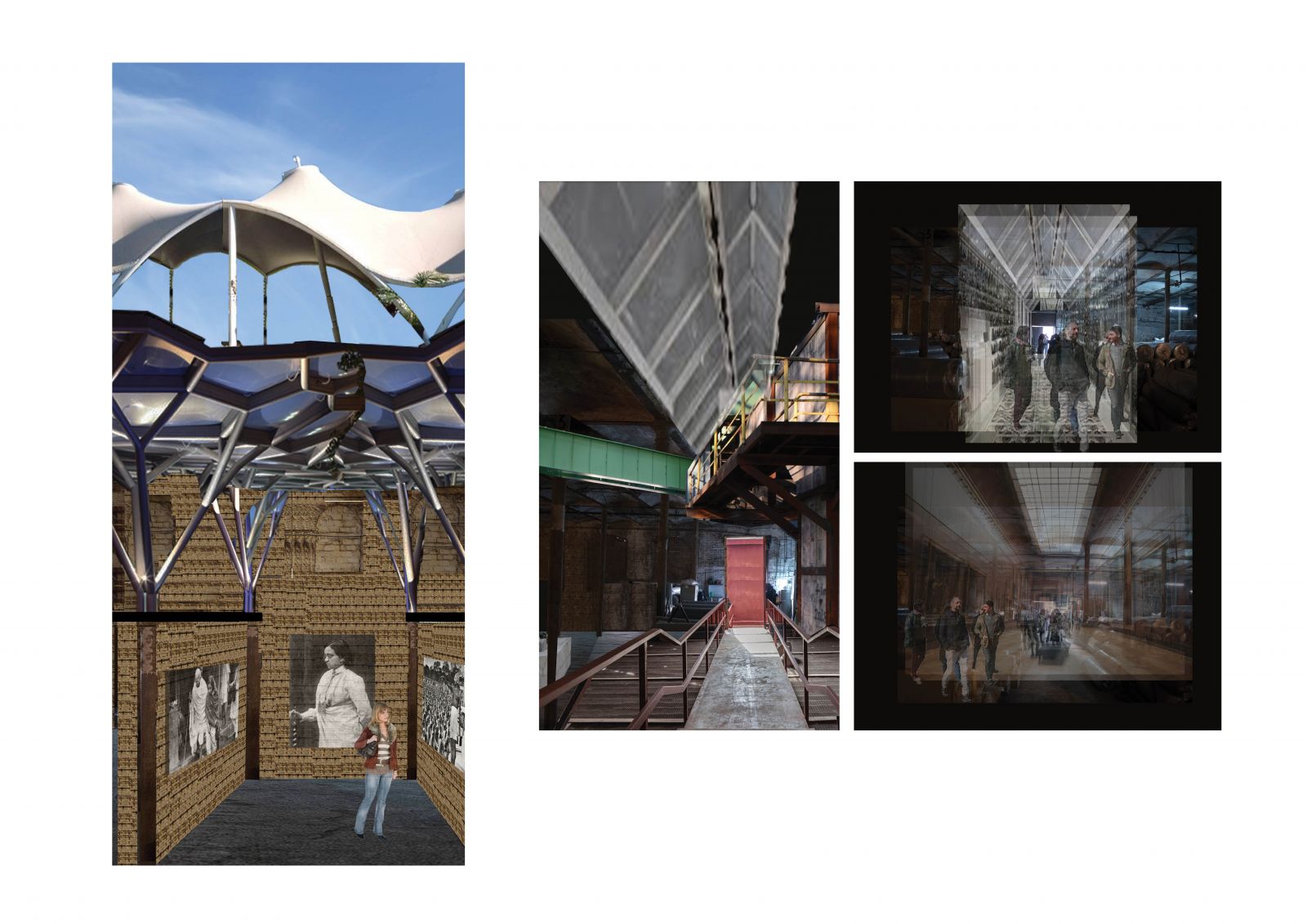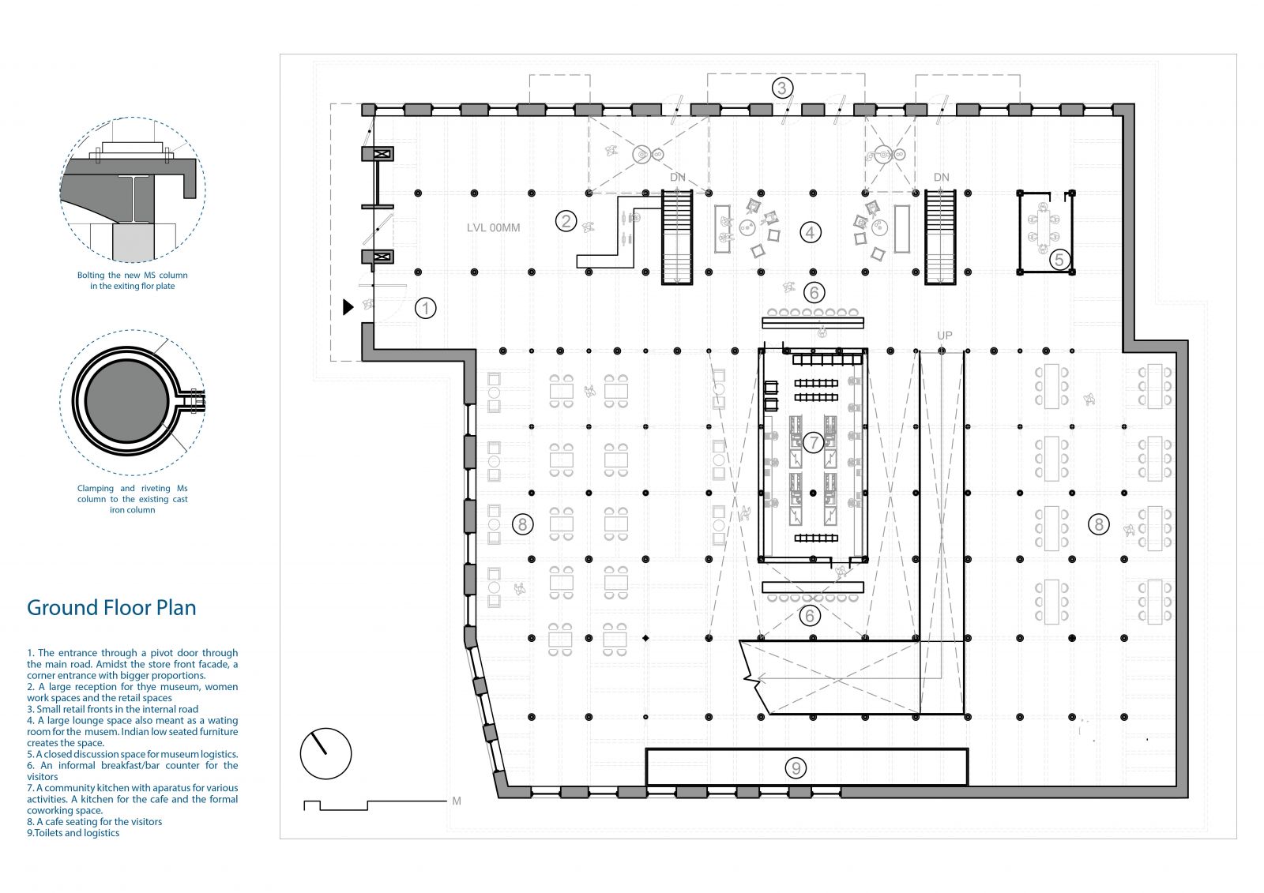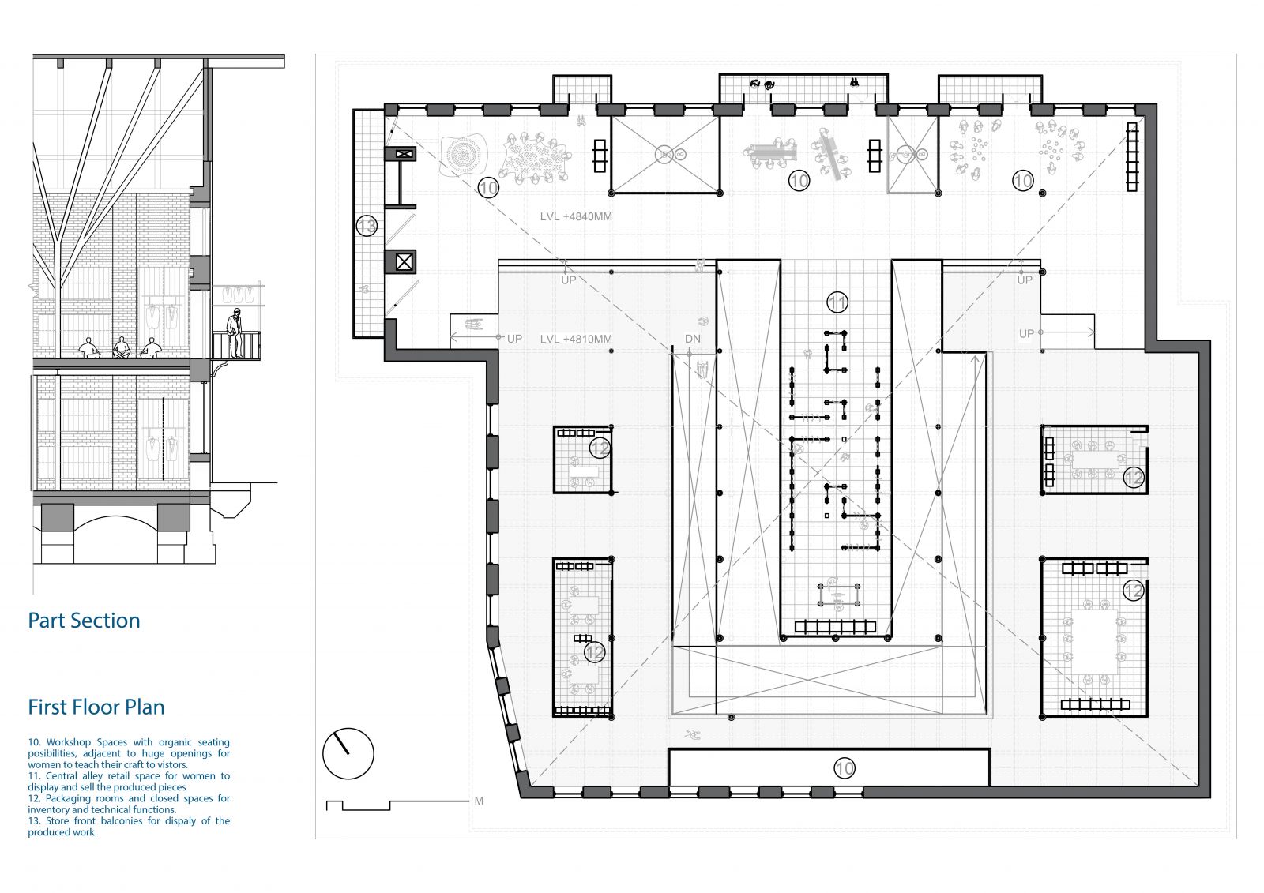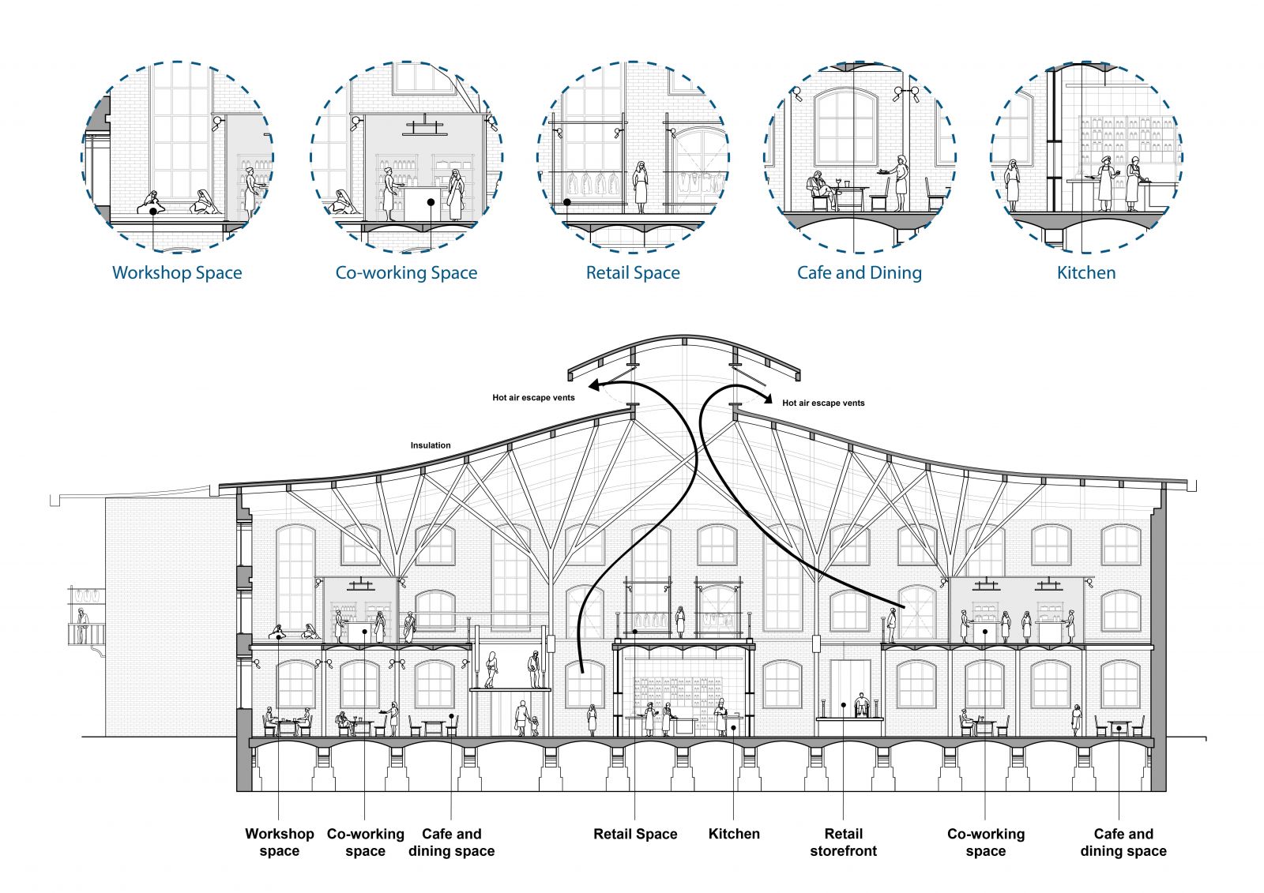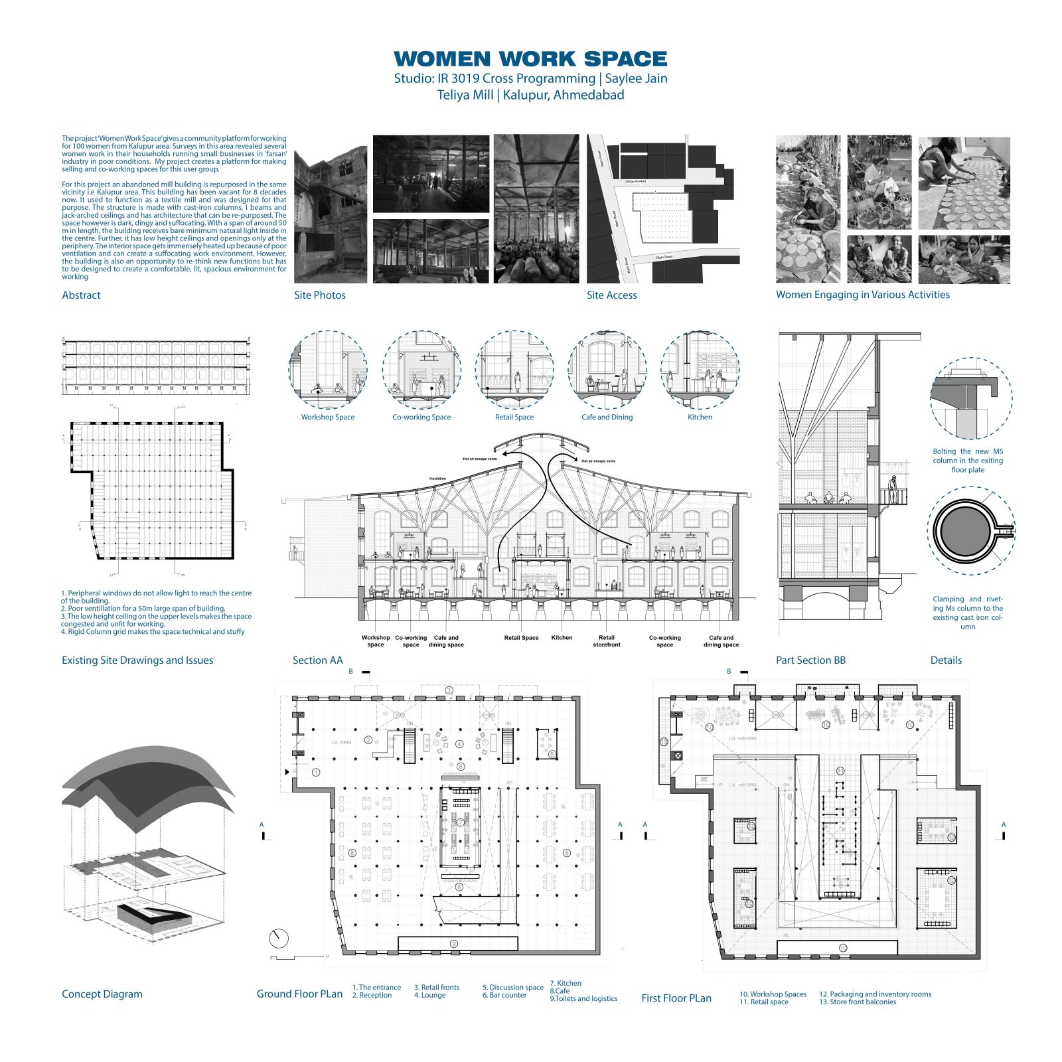Your browser is out-of-date!
For a richer surfing experience on our website, please update your browser. Update my browser now!
For a richer surfing experience on our website, please update your browser. Update my browser now!
The project ‘Women Work Space’ gives a community platform for working for 100 women from Kalupur area. Surveys in this area revealed several women work in their households running small businesses in ‘farsan’ industry in poor conditions. My project creates a platform for making selling and co-working spaces for this user group. For this project an abandoned mill building is repurposed in the same vicinity i.e Kalupur area. This building has been vacant for 8 decades now. It used to function as a textile mill and was designed for that purpose. The structure is made with cast-iron columns, I beams and jack-arched ceilings and has architecture that can be re-purposed. The space however is dark, dingy and suffocating. With a span of around 50 m in length, the building receives bare minimum natural light inside in the centre. Further, it has low height ceilings and openings only at the periphery. The interior space gets immensely heated up because of poor ventilation and can create a suffocating work environment. However, the building is also an opportunity to re-think new functions but has to be designed to create a comfortable, lit, spacious environment for working. To make it a comfortable space, the project begins to address the spatial quality. It does by 4 key interventions: 1. The uniform slabs are cut to provide a large connected volume of spaces integrated with a continuous ramp. 2. Re-constructing the decadent and damaged roof into a lightweight structure equipped with an effective gap for stack effect as a passive cooling strategy. 3. Re- programming spaces with new functions such as Ground floor spaces have reception and cafe spaces while the first floor is designed for workshop spaces and retail. 4. Layout and design for different configurations of activities such as kitchen, lounge, workspaces. All these interior resolutions will give a new extended life and vitality to this old building while also making a community space for women to come together and run businesses.
View Additional Work