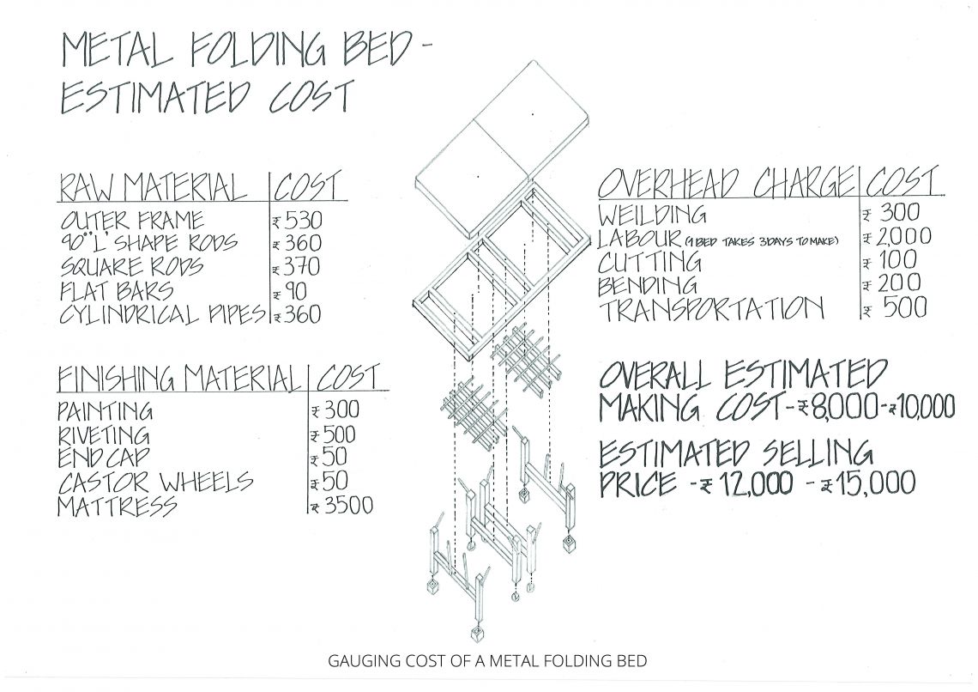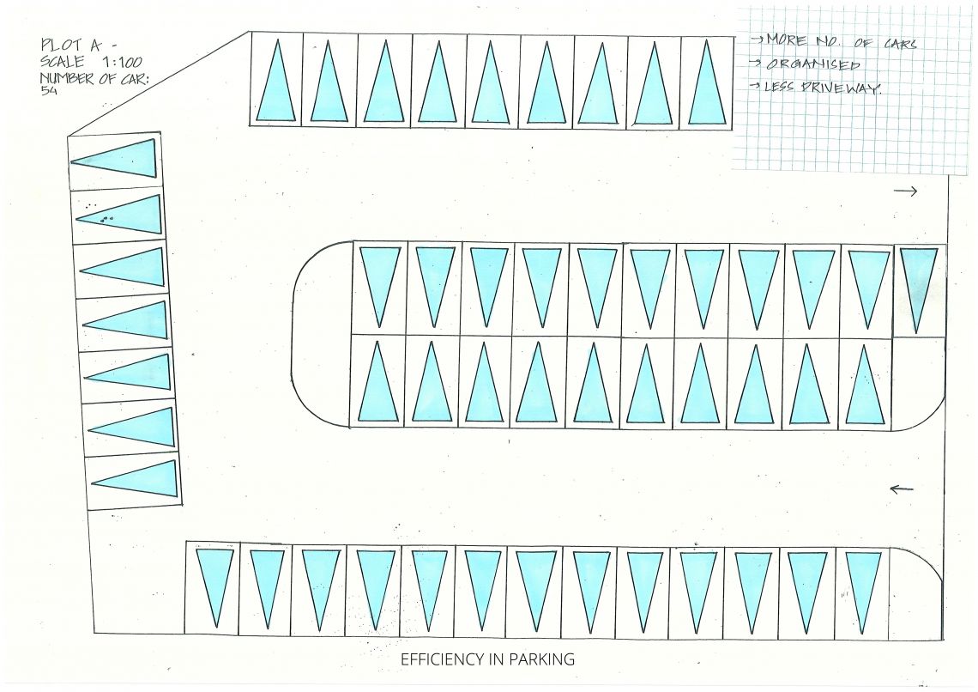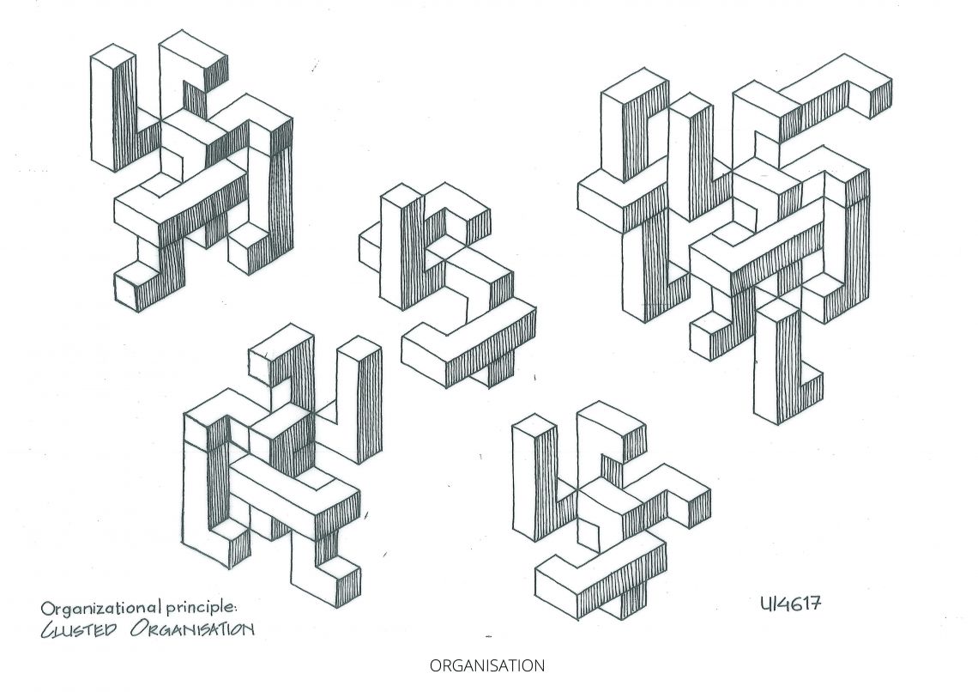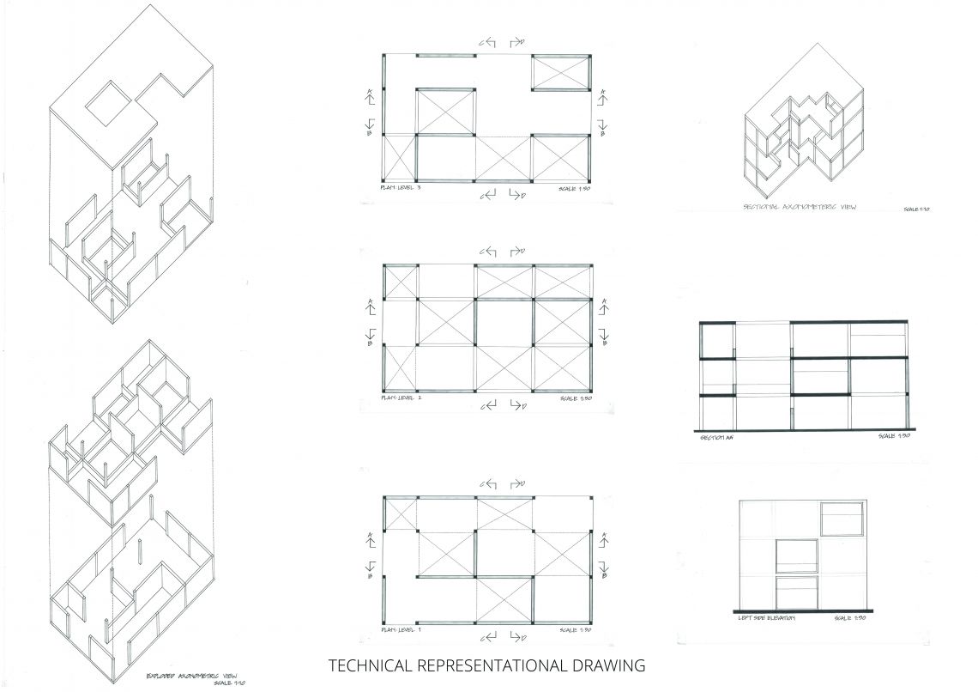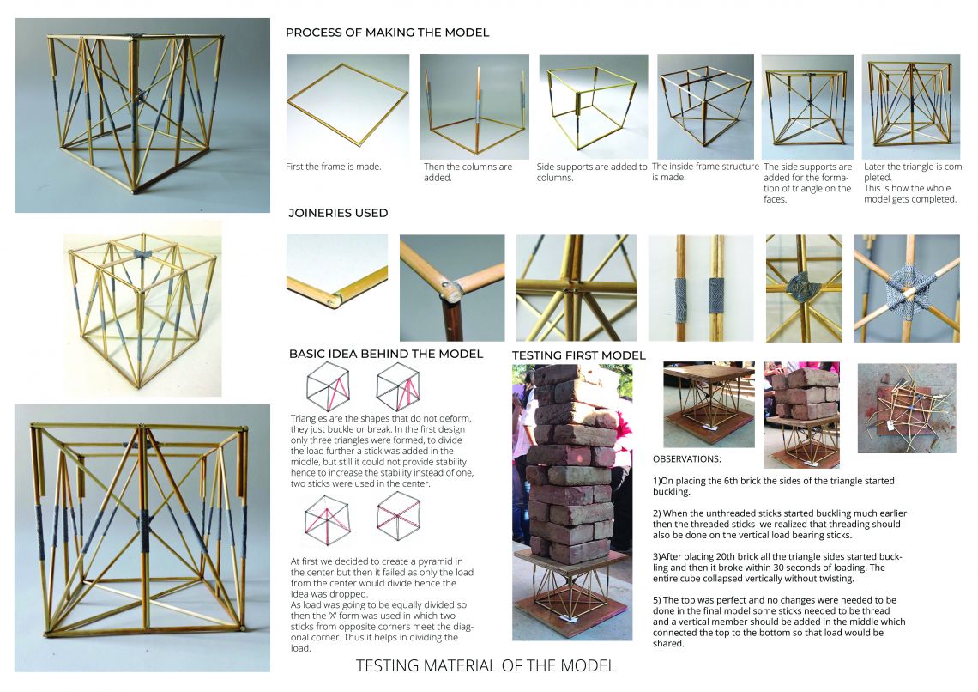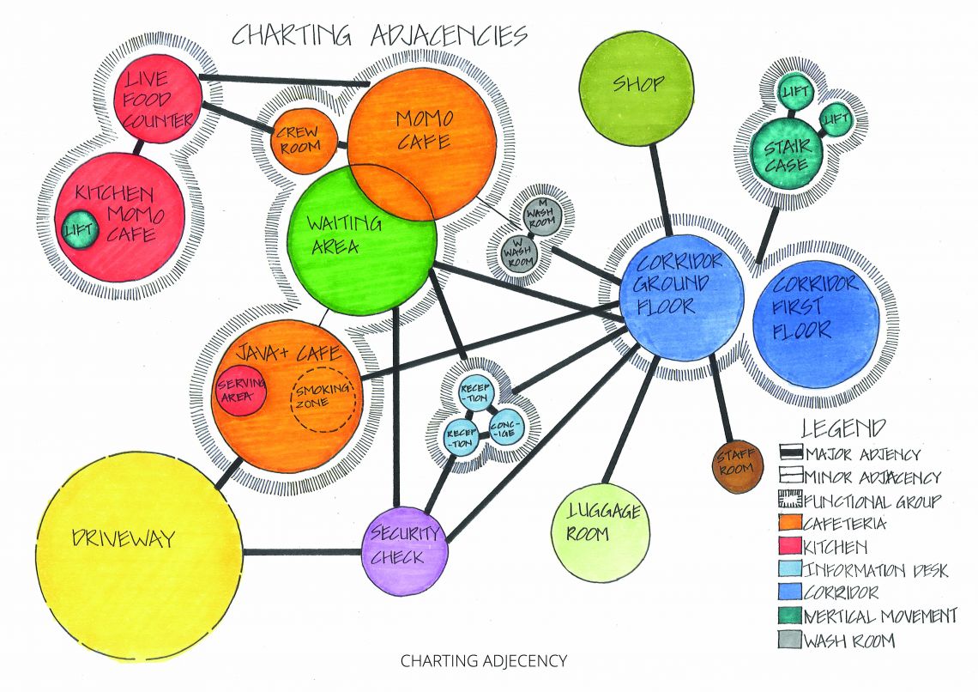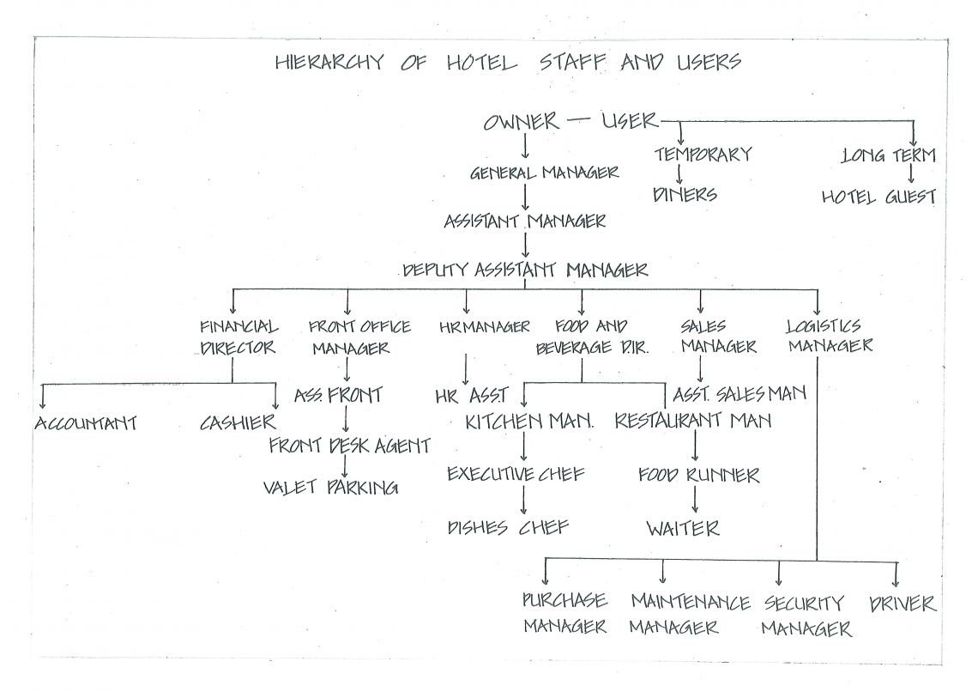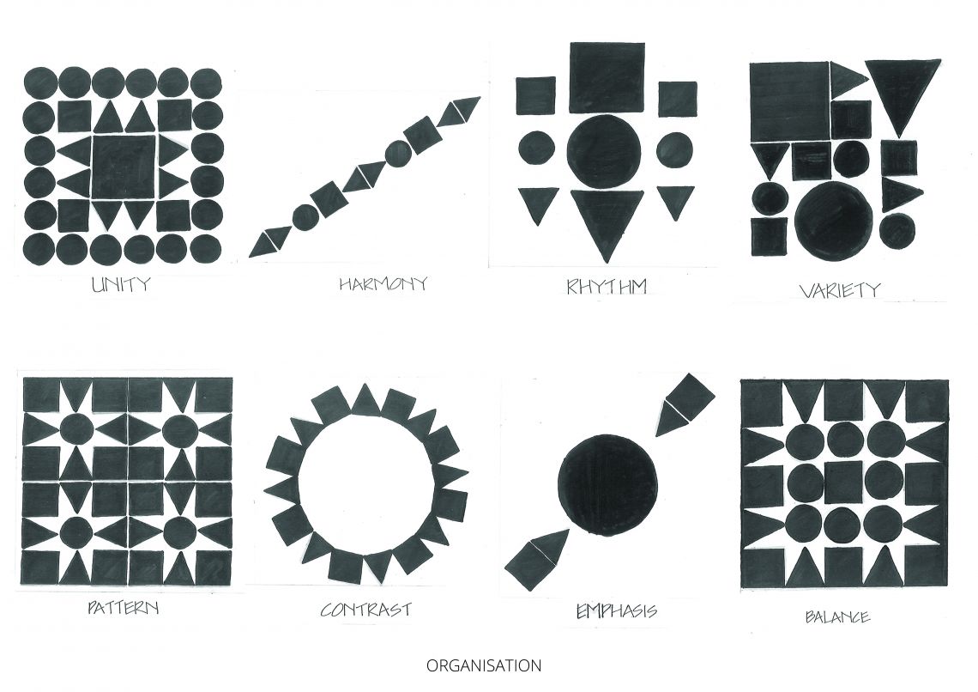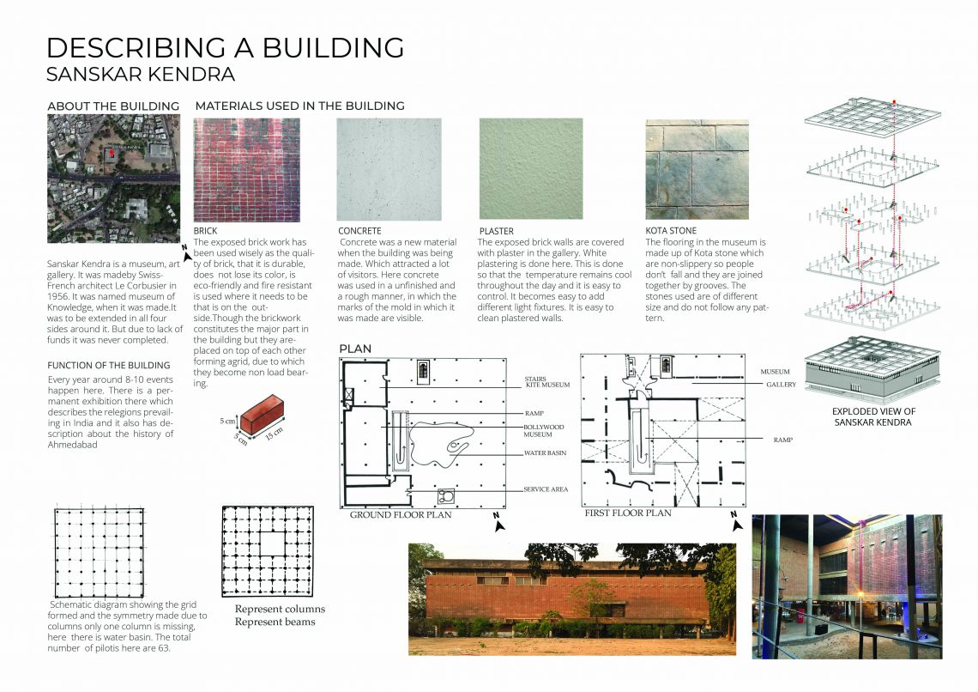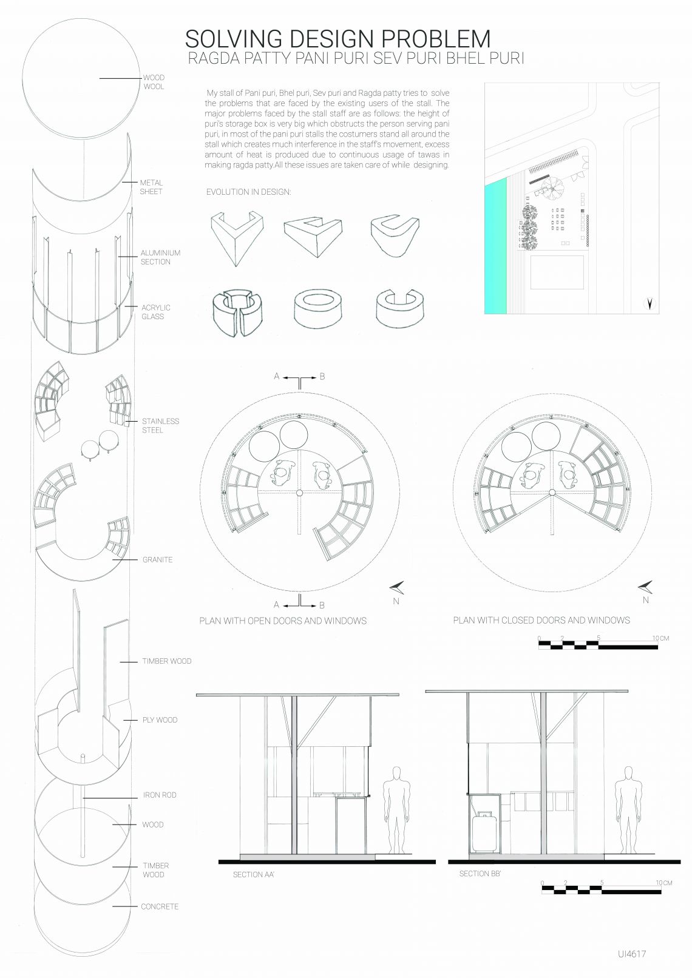Your browser is out-of-date!
For a richer surfing experience on our website, please update your browser. Update my browser now!
For a richer surfing experience on our website, please update your browser. Update my browser now!
Spring semester included work like Gauging cost, Efficiency of parking and store room, Organisation, Model making, Testing materials, Charting Adjacency, Describing Building and Solving a design problem. All the small exercises helped in solving the design problem in various ways.
