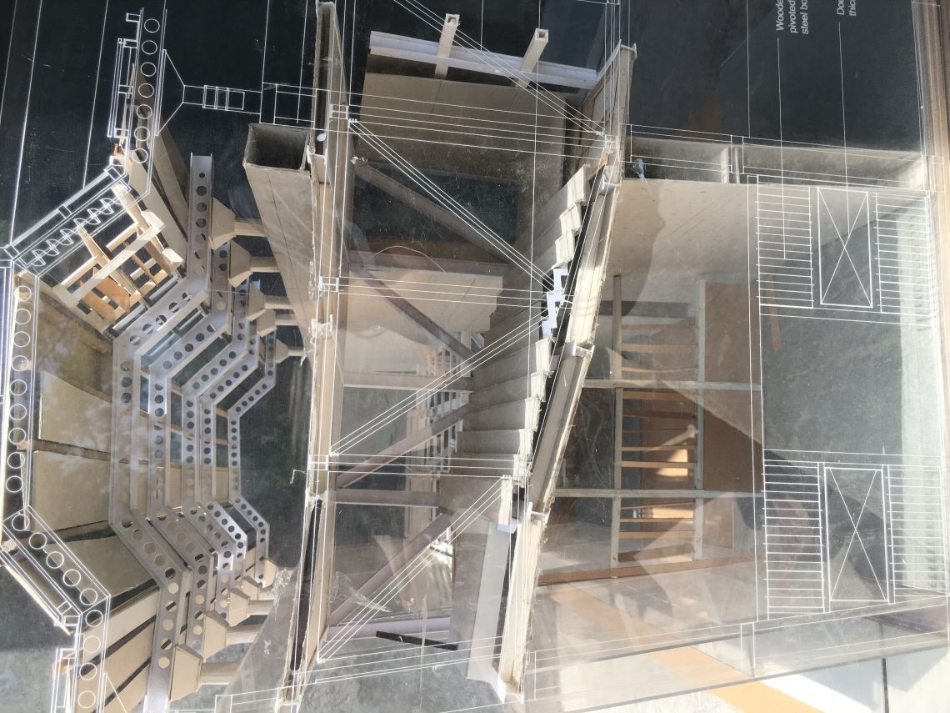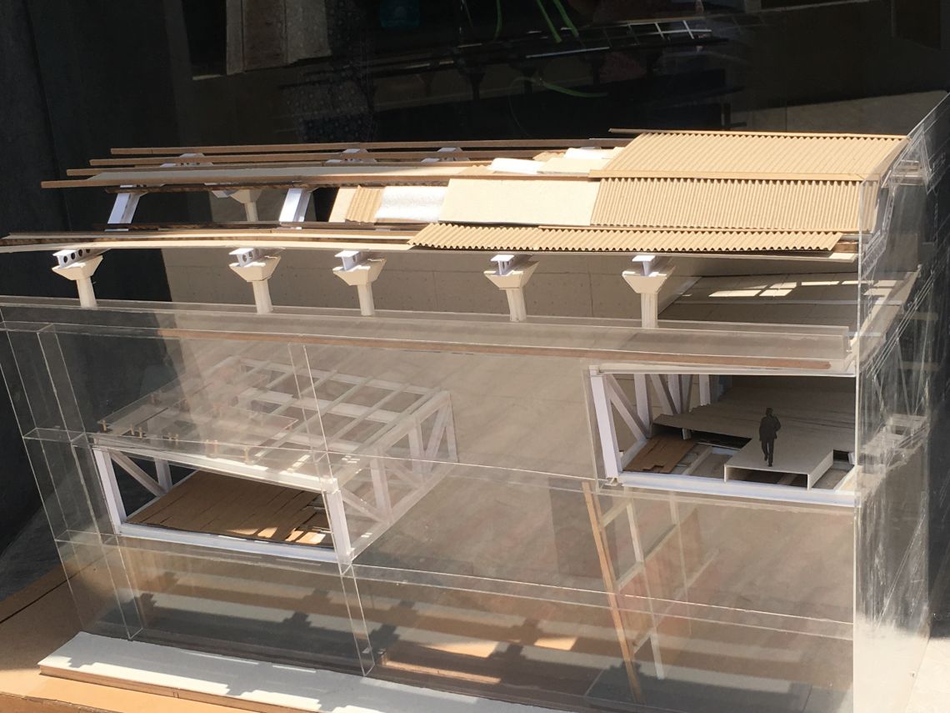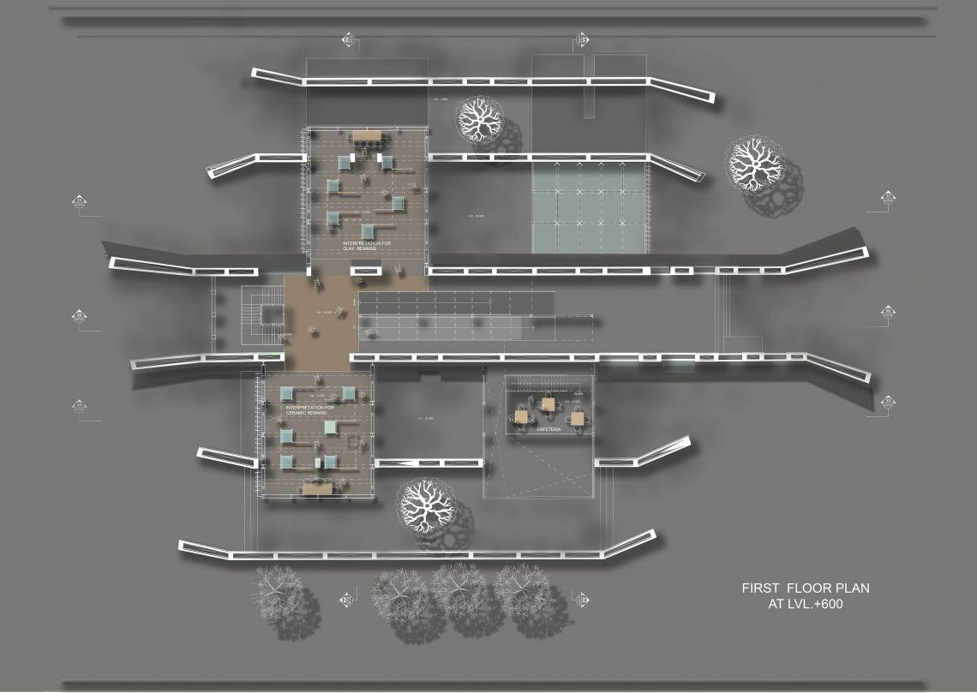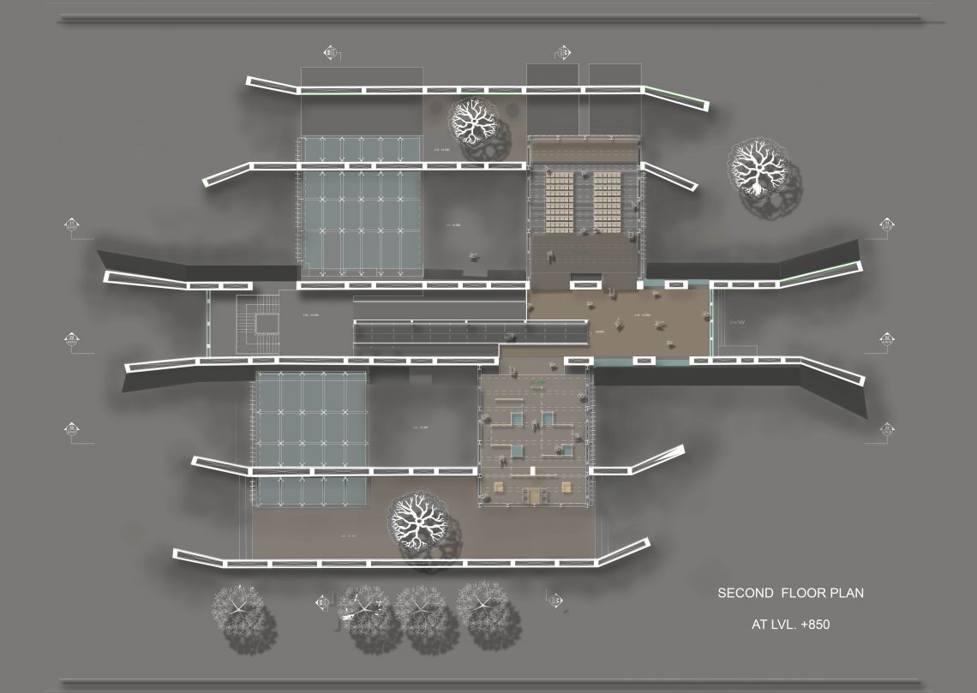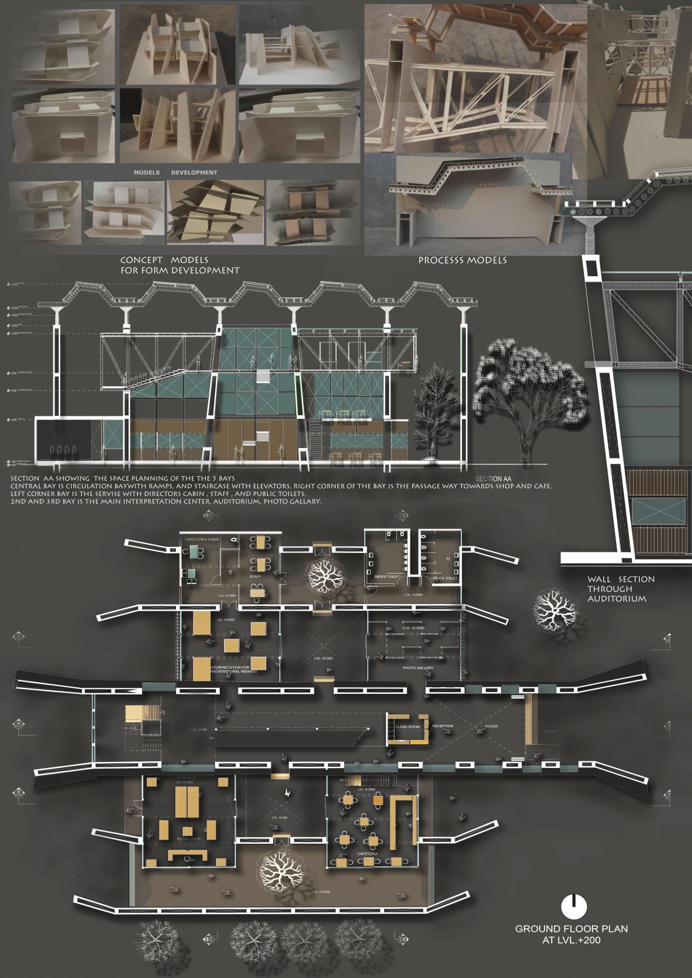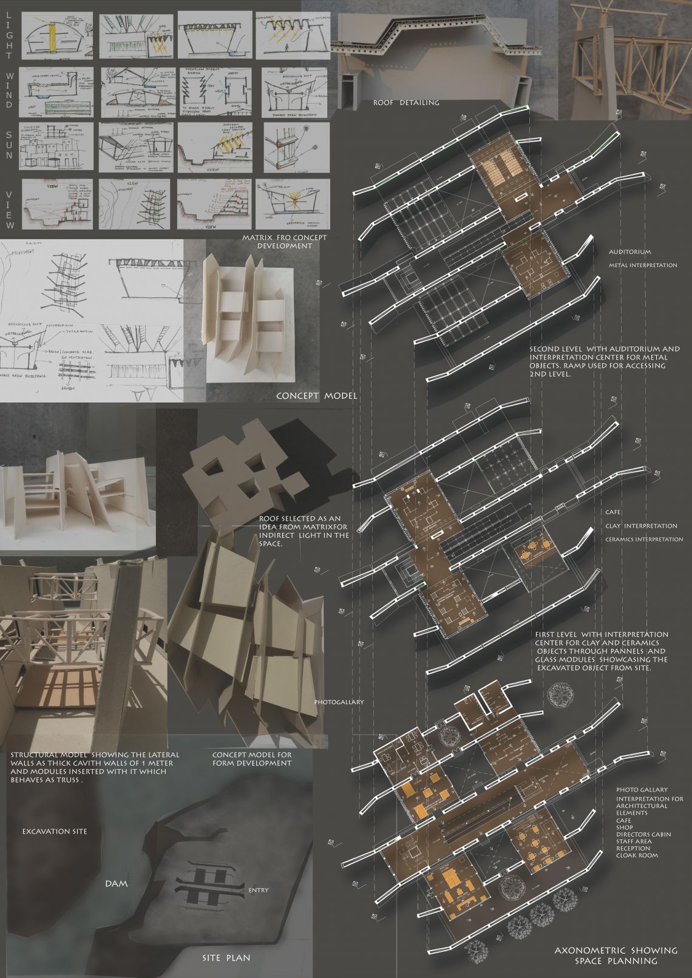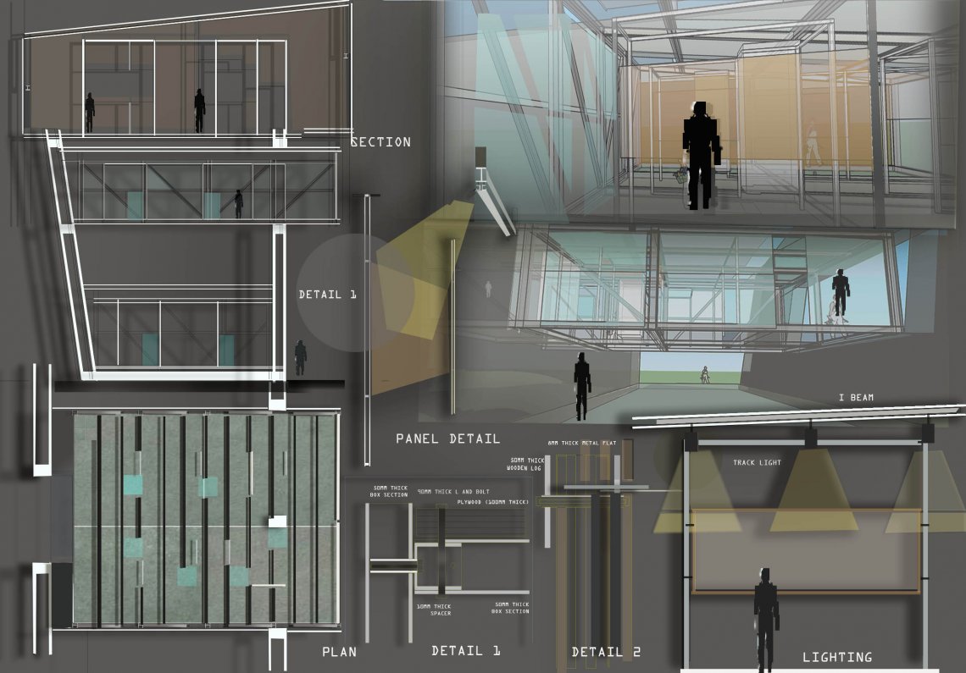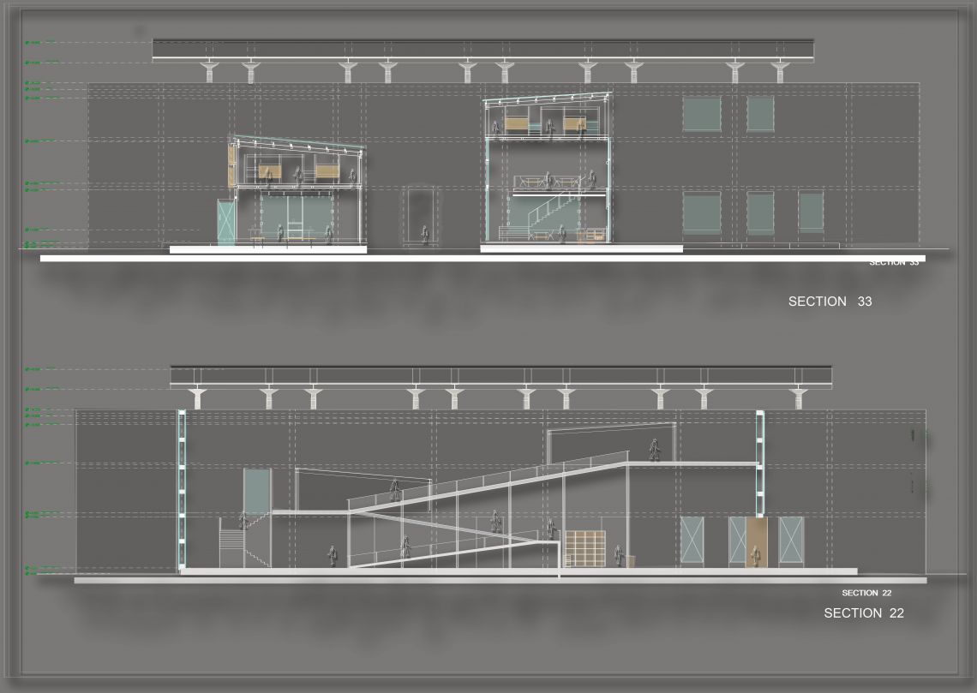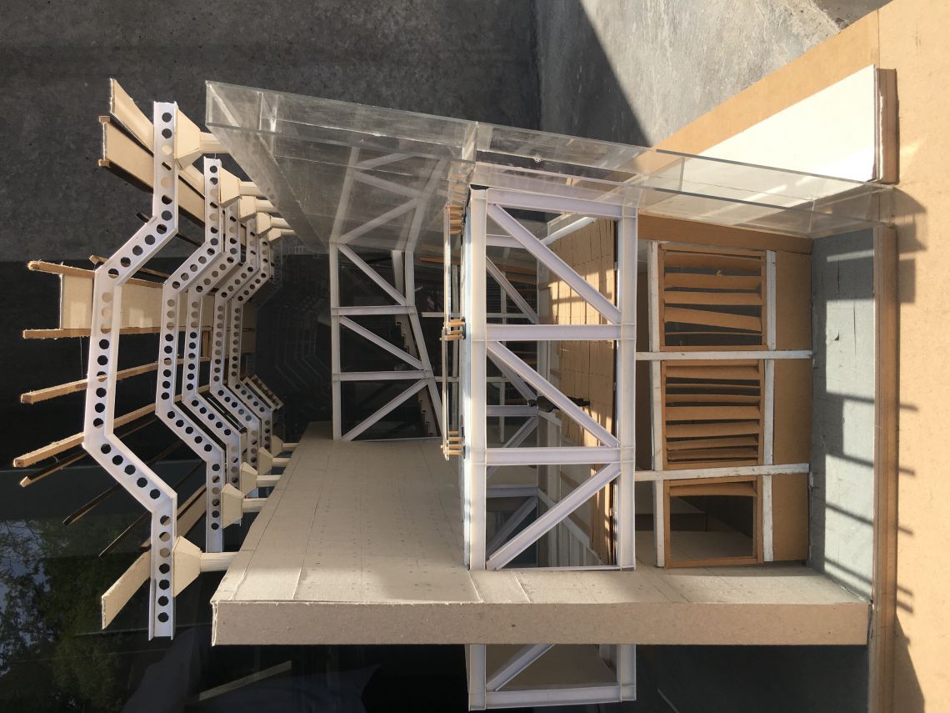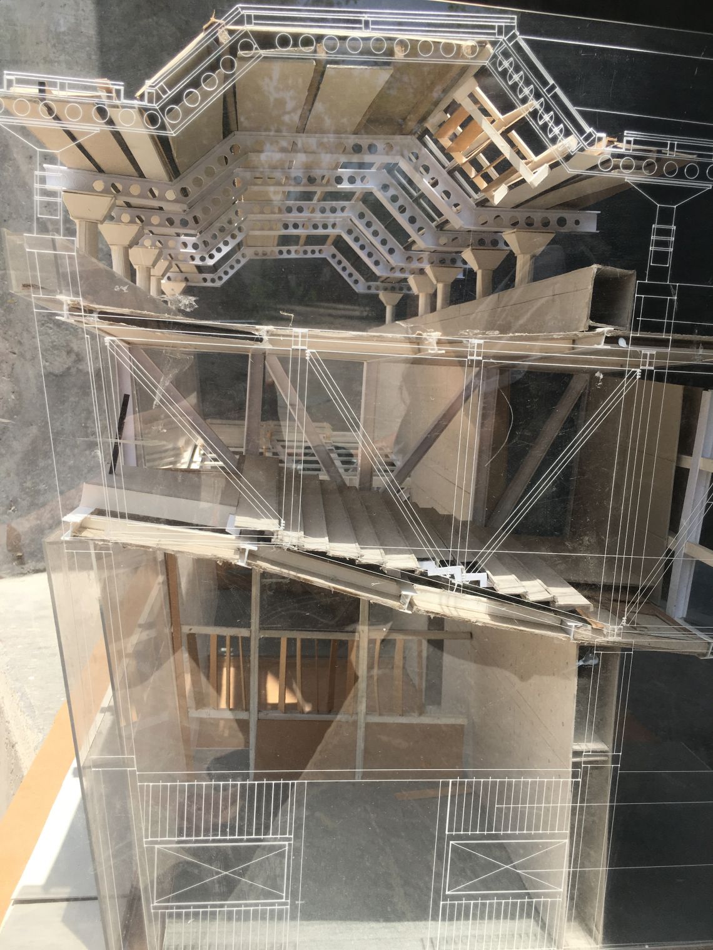Your browser is out-of-date!
For a richer surfing experience on our website, please update your browser. Update my browser now!
For a richer surfing experience on our website, please update your browser. Update my browser now!
concept of the space developed from matrix.free standing lateral walls supported by the modules made of metal truss where each module individually functions as interpretation space for architectural elements, metal, clay, ceramics excavated elements etc on different levels which allows the view towards the excavated site clearly. floating roof allowing the air circulation and a lateral free standing wall of 1 meter thick protection the longer facade of the built form from direct sun light from south direction.
