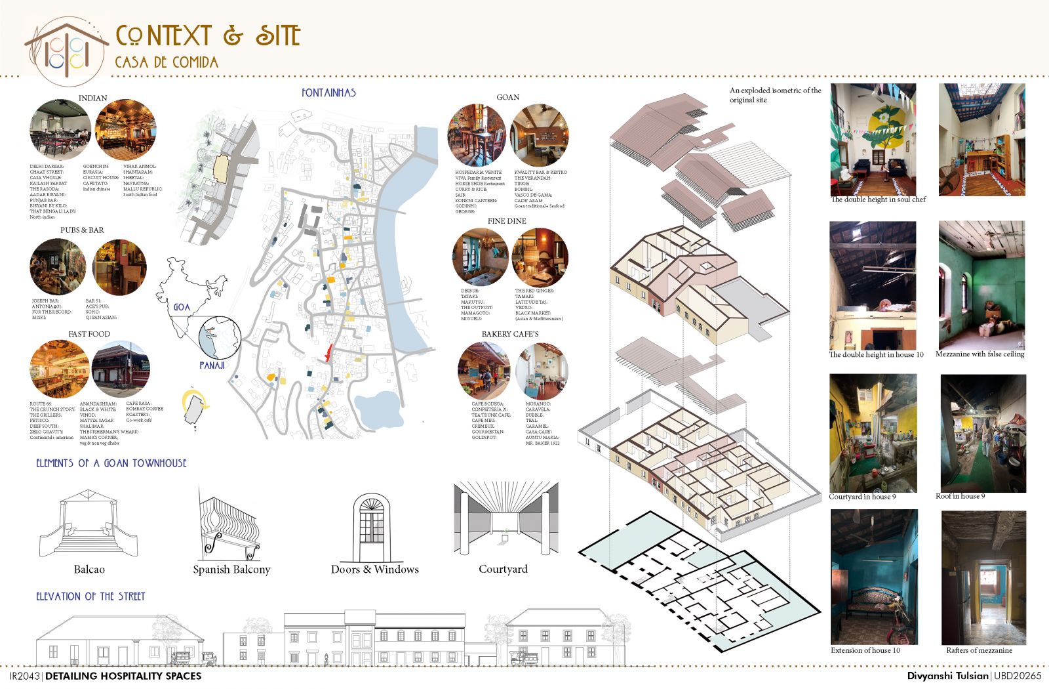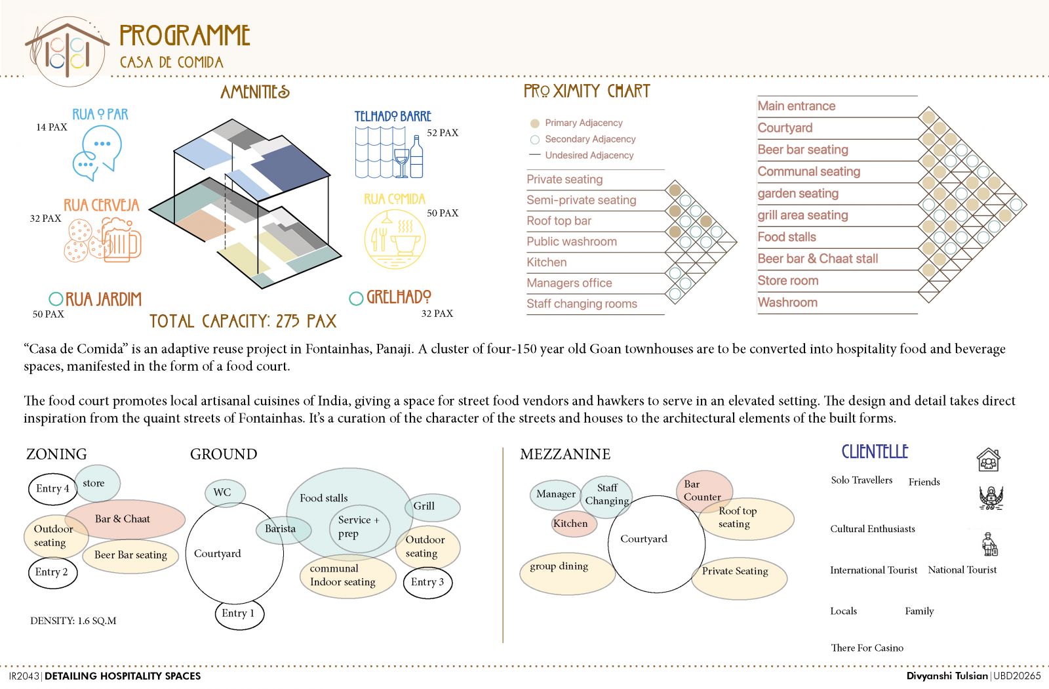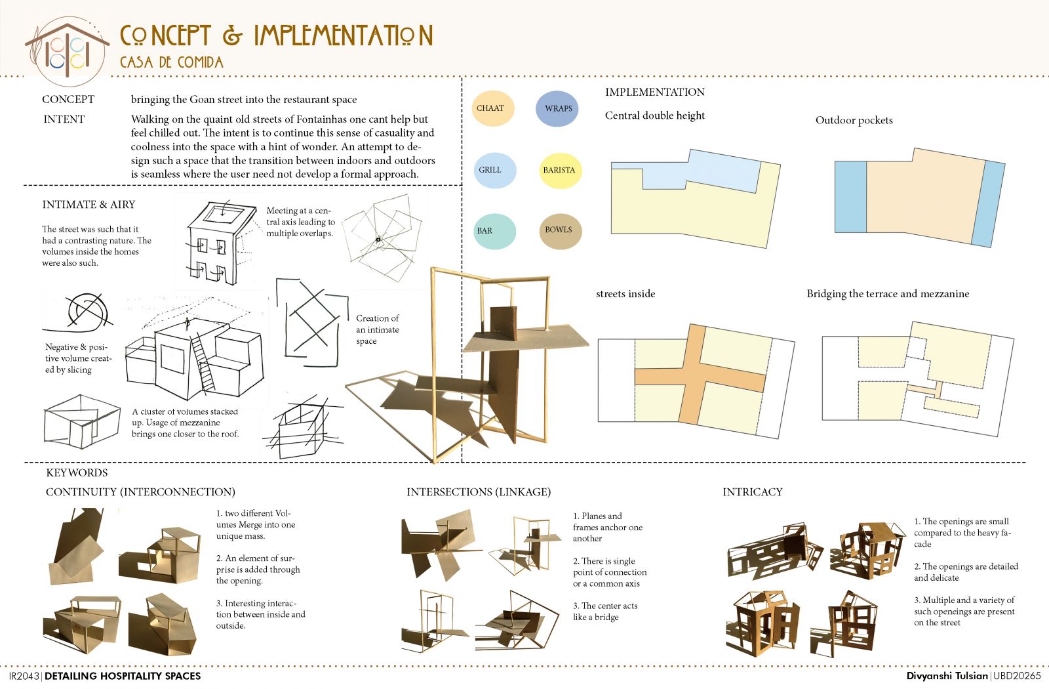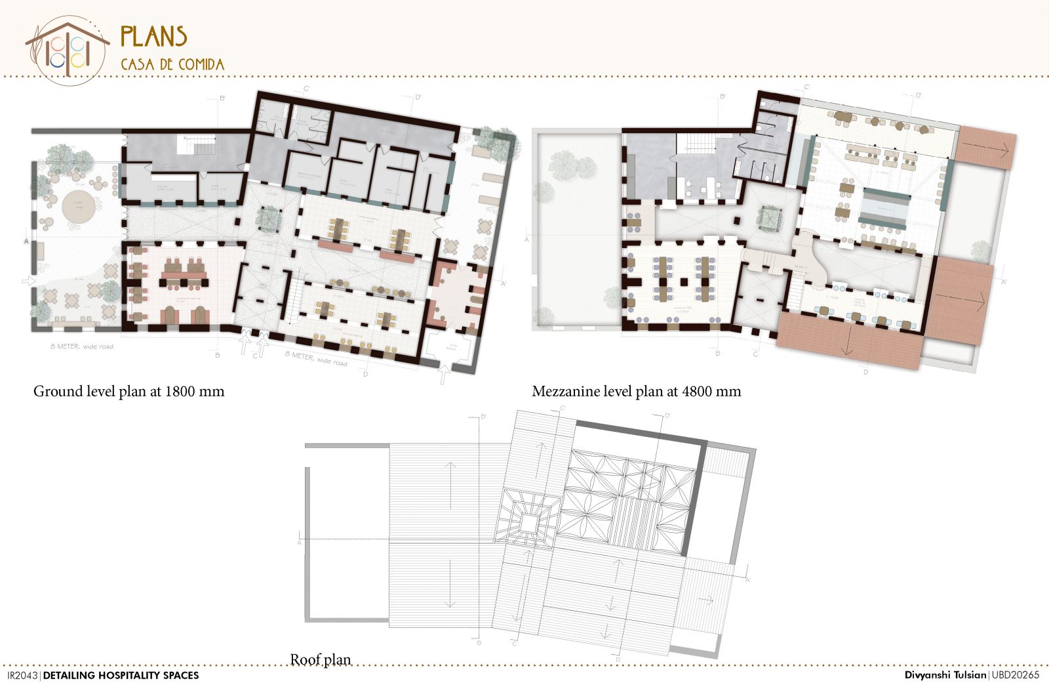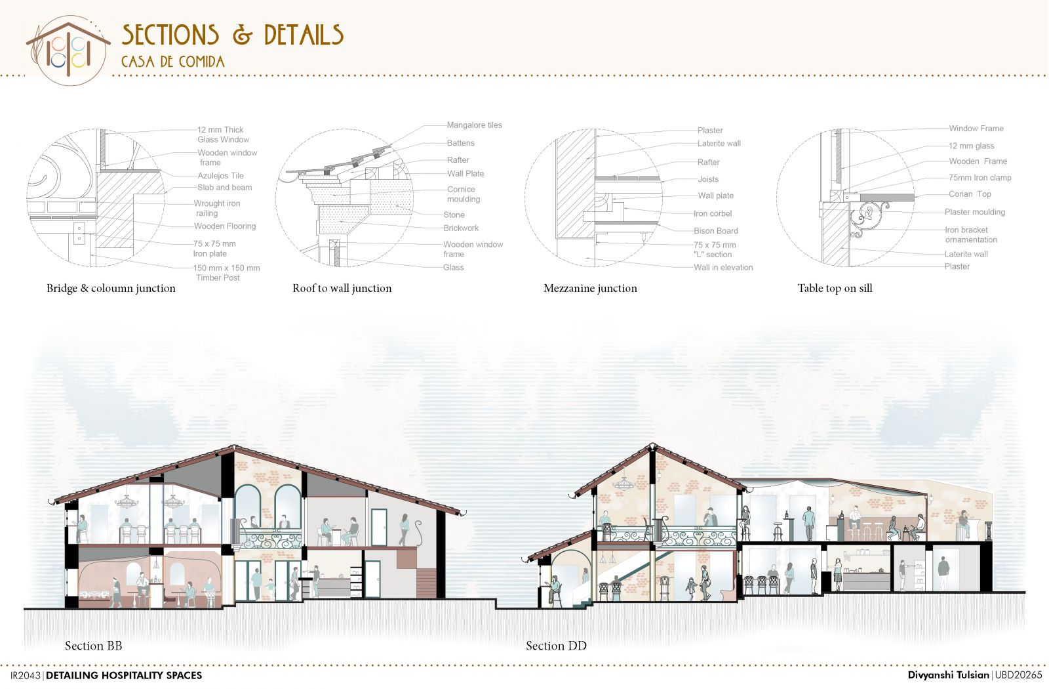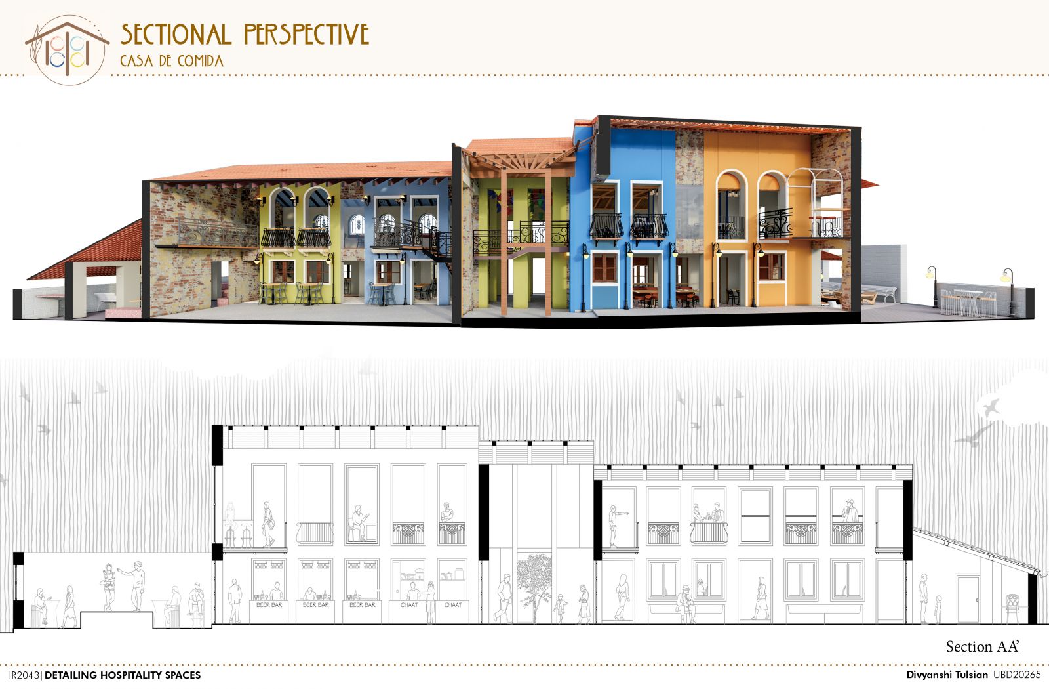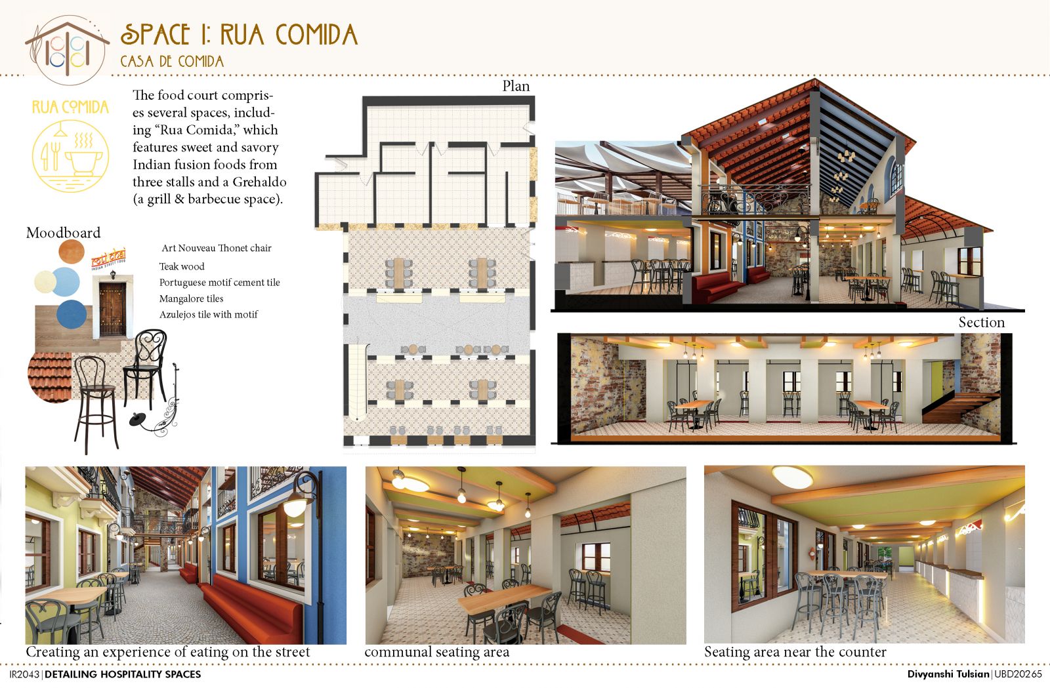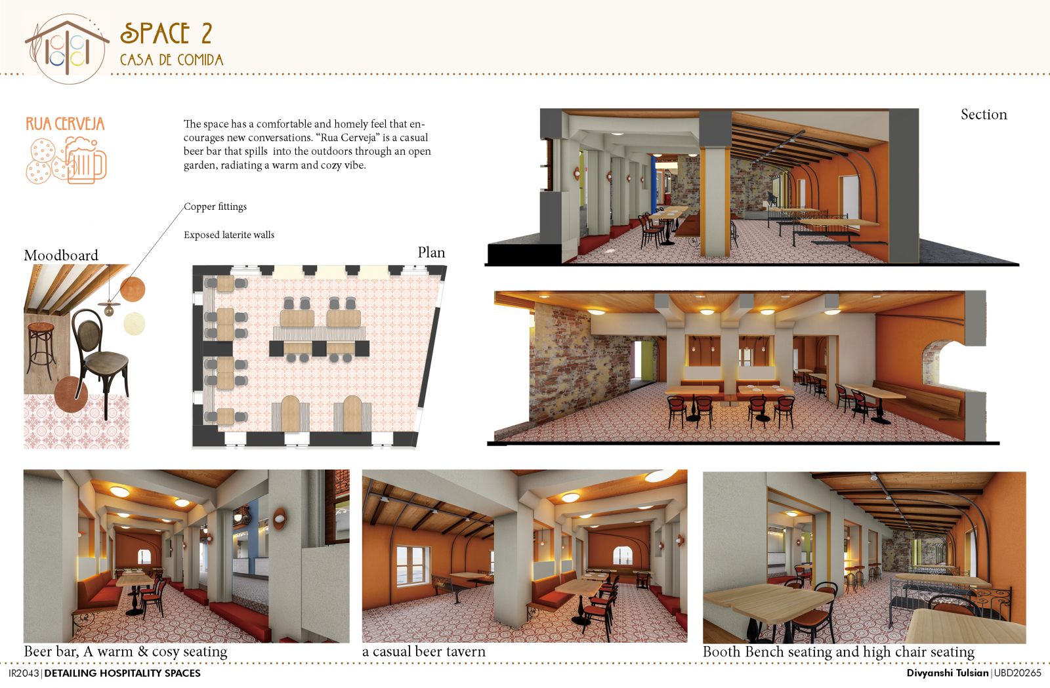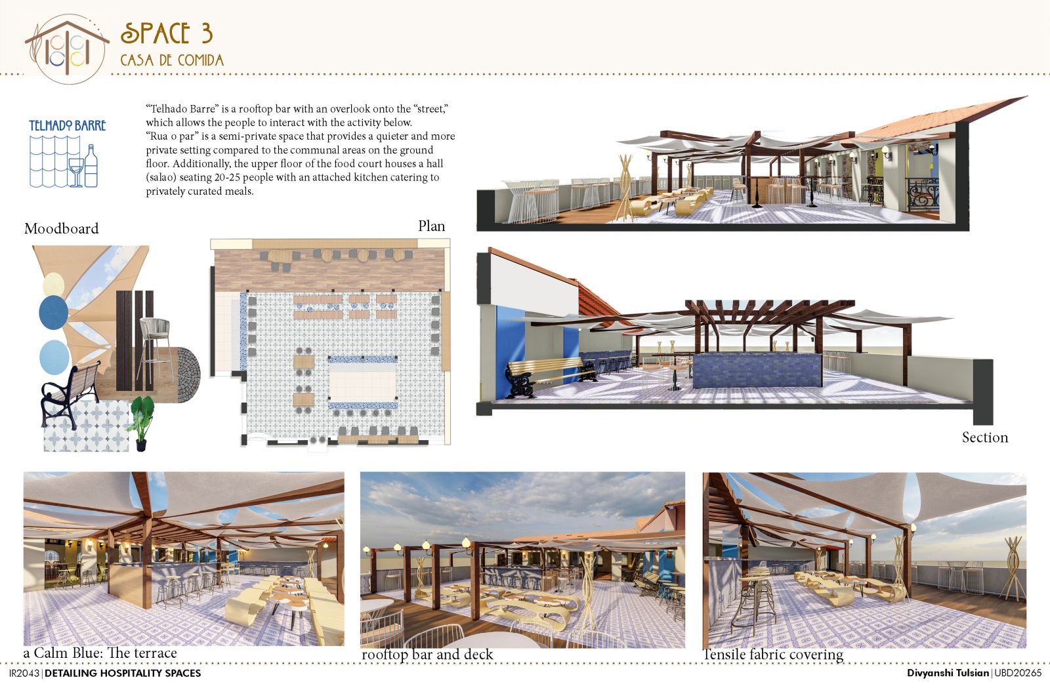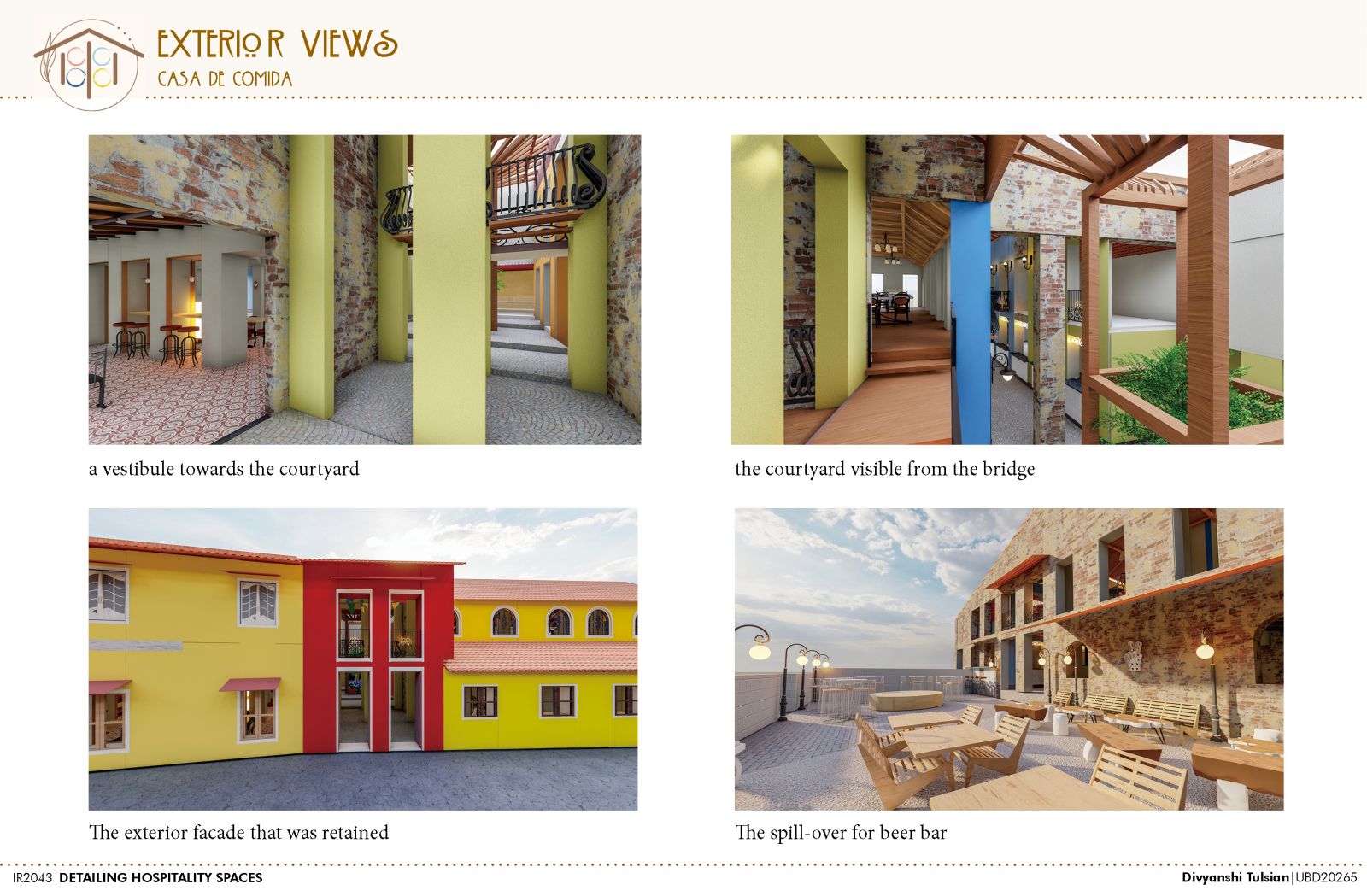Your browser is out-of-date!
For a richer surfing experience on our website, please update your browser. Update my browser now!
For a richer surfing experience on our website, please update your browser. Update my browser now!
The adaptive reuse project "Casa de Comida" in Fontainhas, Panaji, involves the conversion of a cluster of four 150-year-old Goan townhouses into a food court for hospitality food and beverage spaces.
The design of the food court is inspired by the quaint streets of Fontainhas, and it promotes local artisanal cuisines of India by providing a space for street food vendors and hawkers to serve in an elevated setting. The total built space of the project is 800 sq mtr, and it has a seating capacity of 275 persons across four different F&B typologies.
