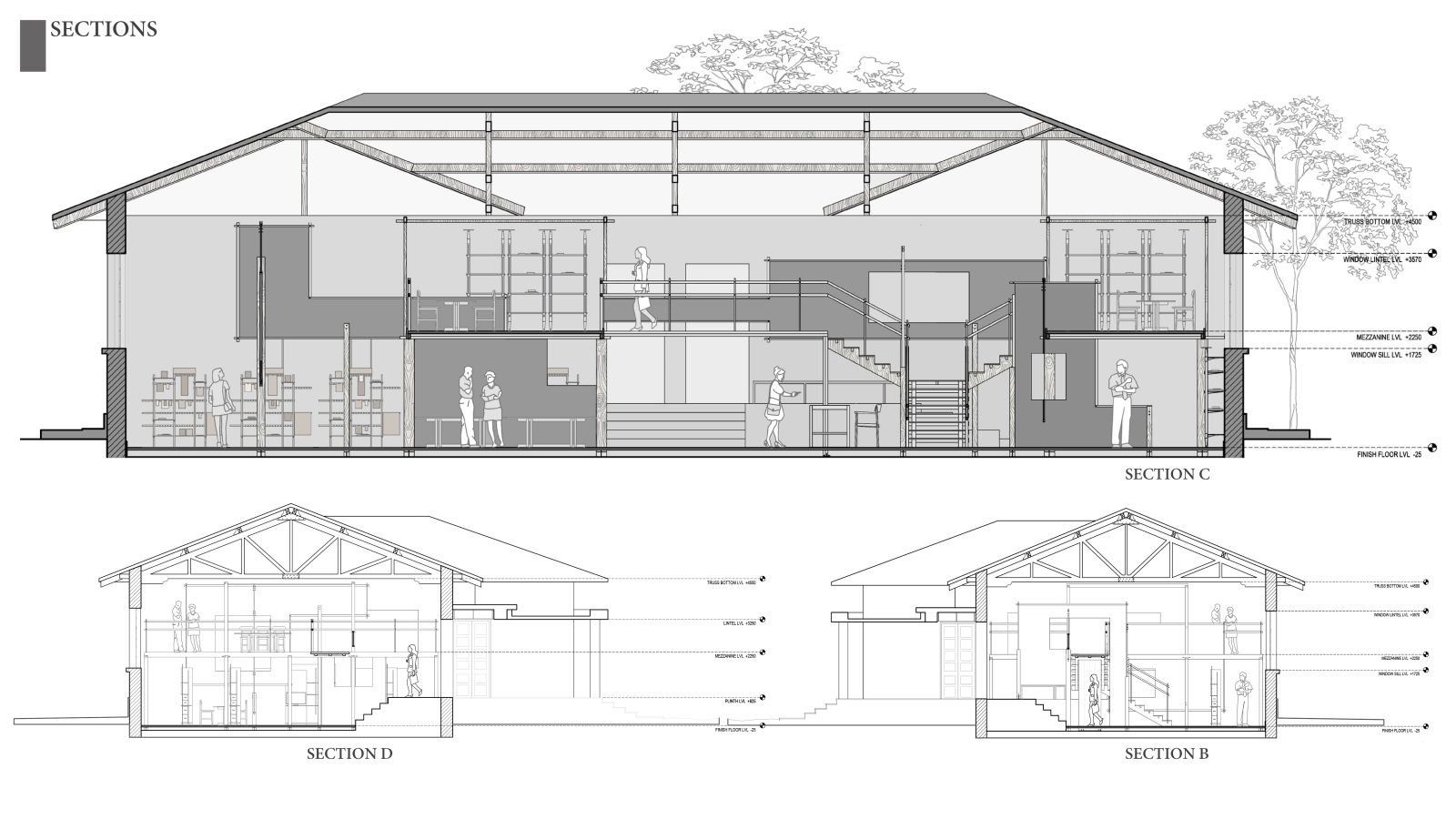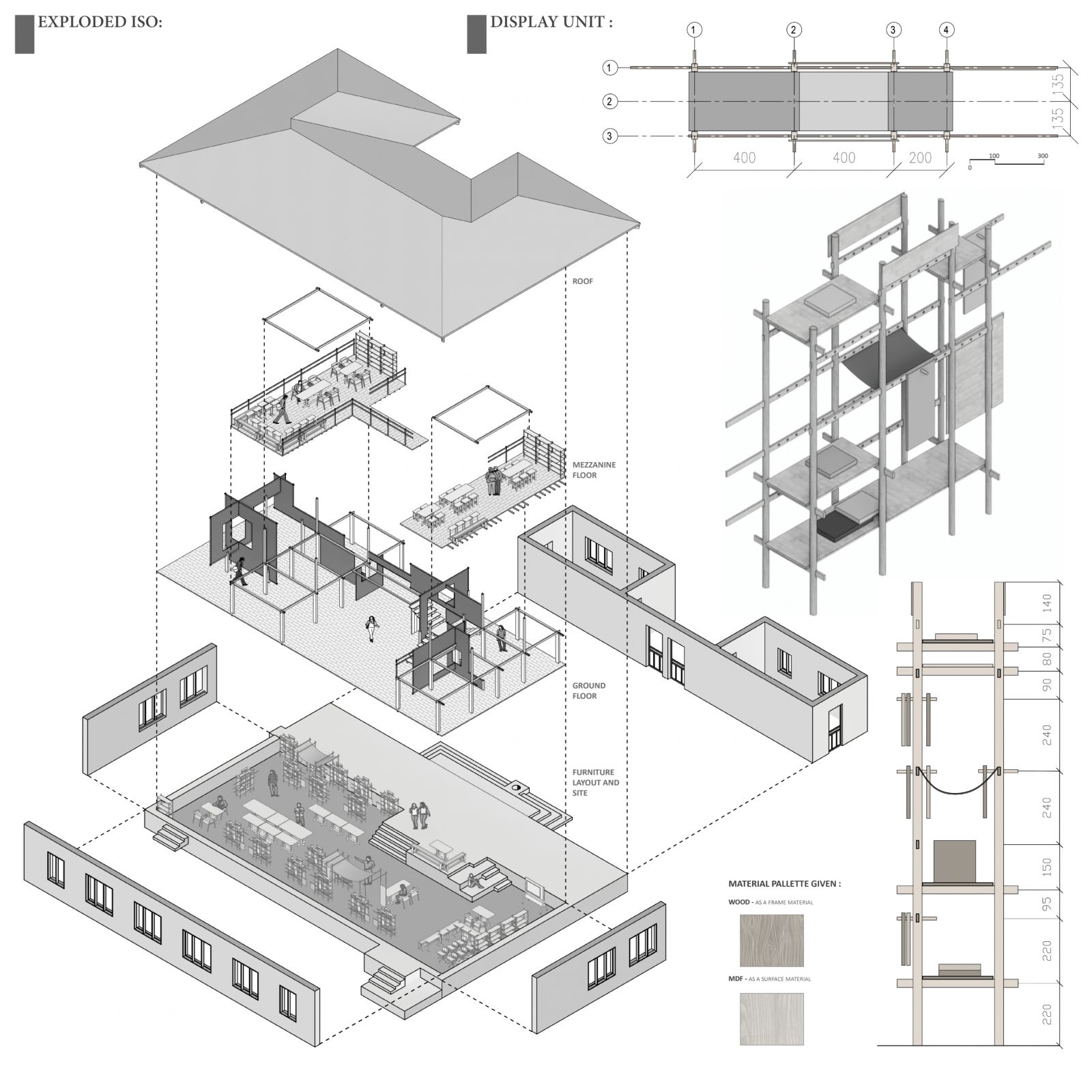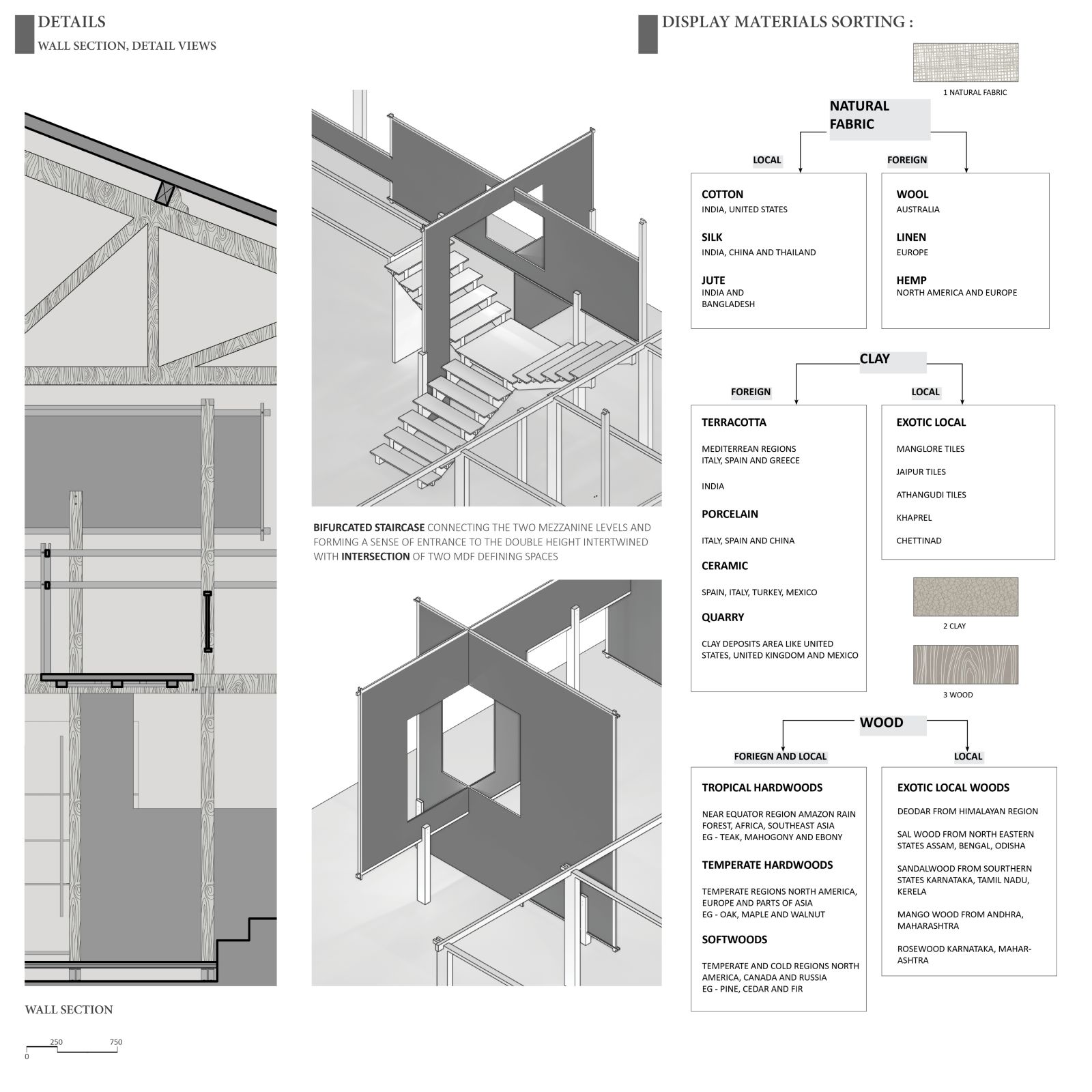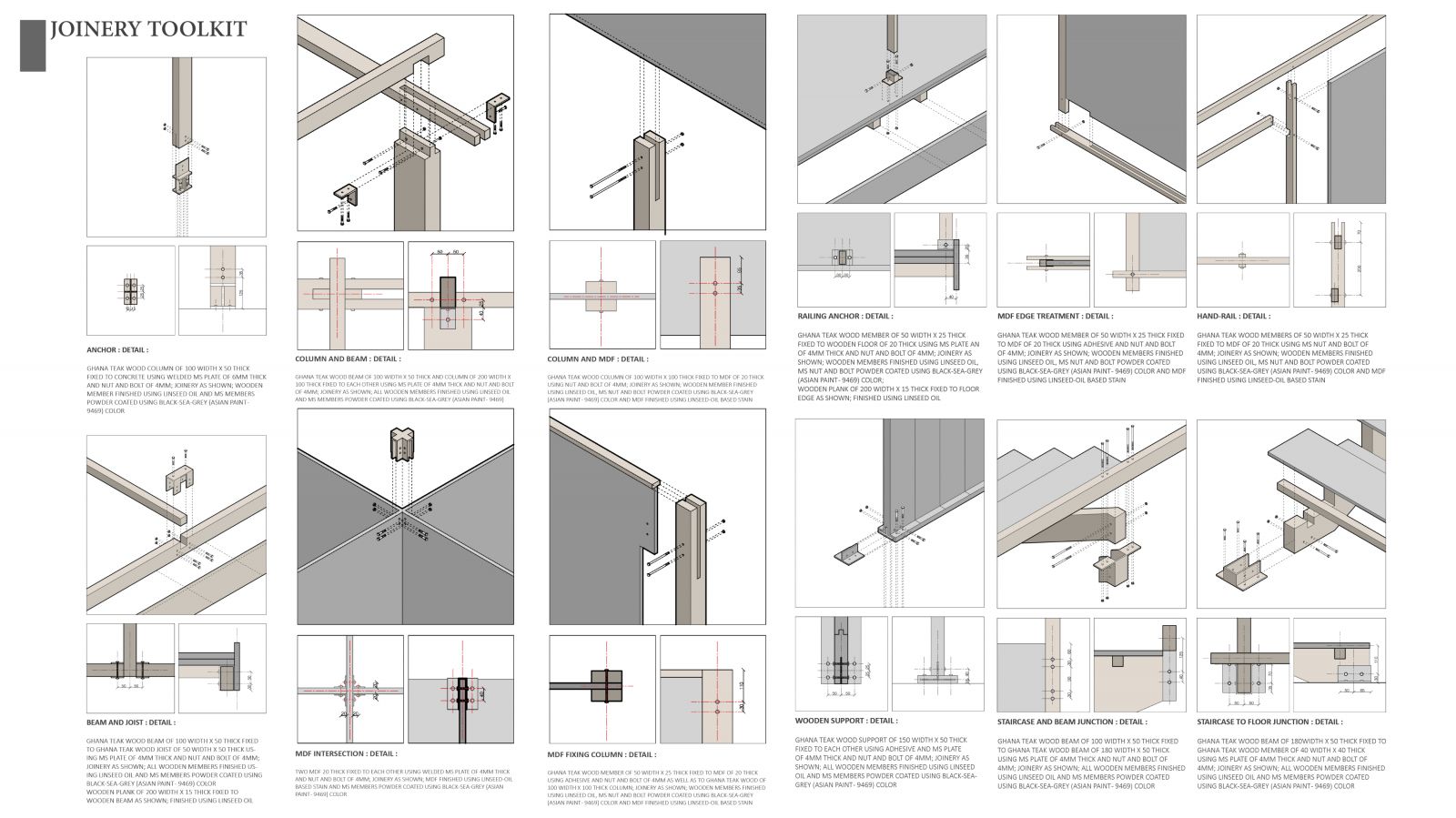Your browser is out-of-date!
For a richer surfing experience on our website, please update your browser. Update my browser now!
For a richer surfing experience on our website, please update your browser. Update my browser now!
The project focuses on designing a material library space within the GIDC bhavan at CEPT university.
This design of a material library space is a coming together of several cross-junction intersections, crafting an immersive experience.
These cross-intersecting planes have cutouts to frame the views of the display area as well as the outside. Further the design is detailed using crafted construction joineries of wood and plywood using interlocks and intersections.
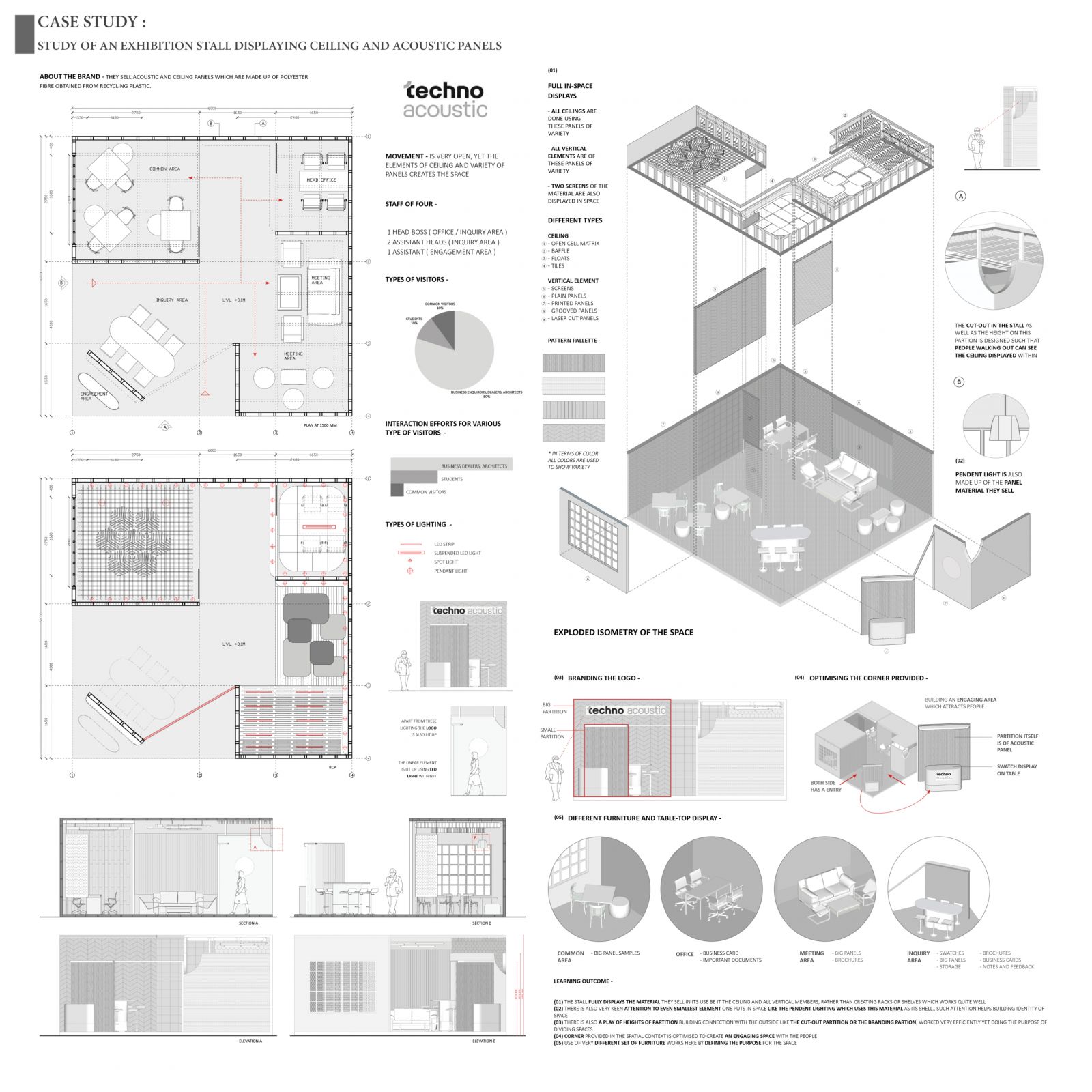
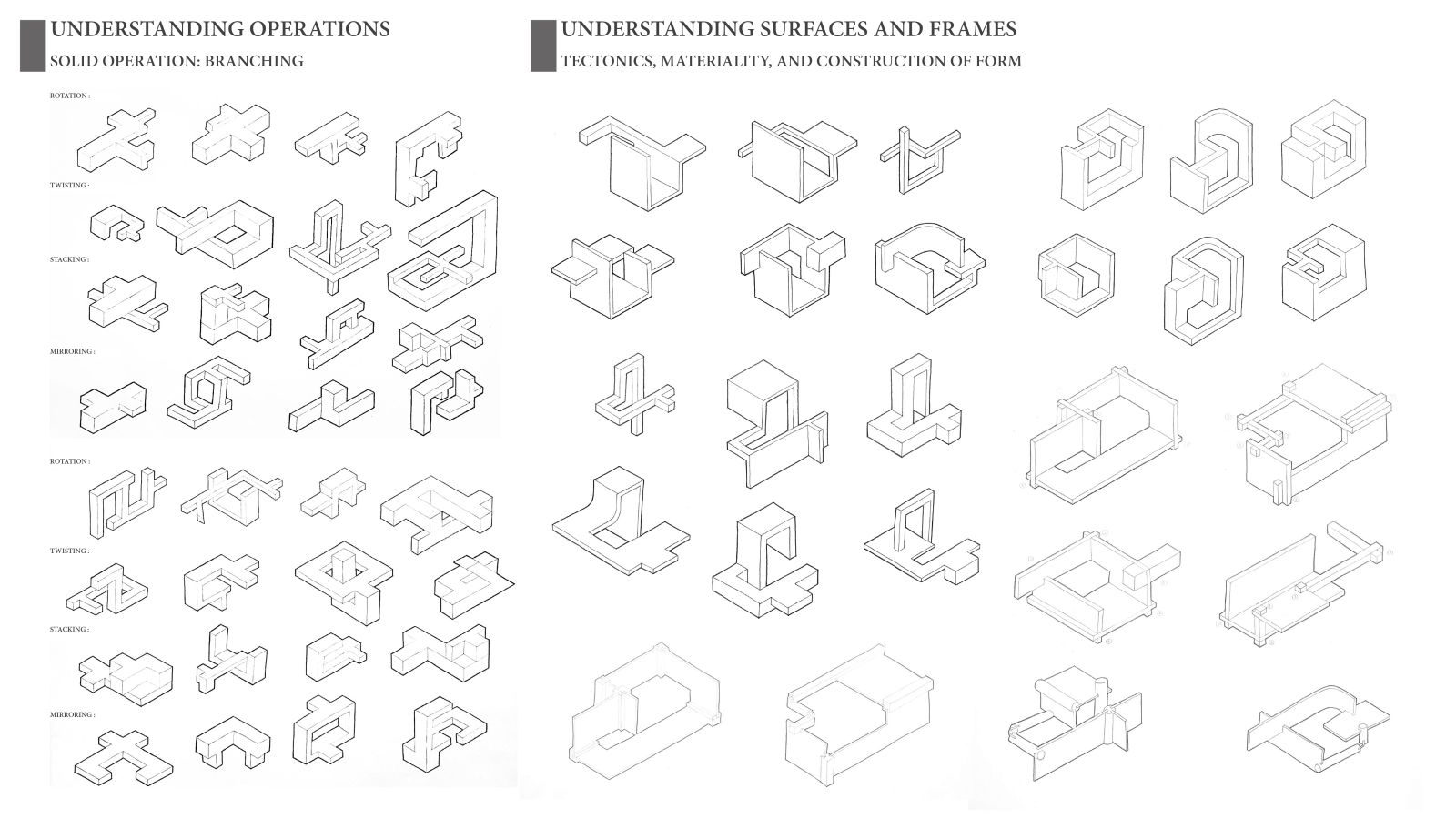
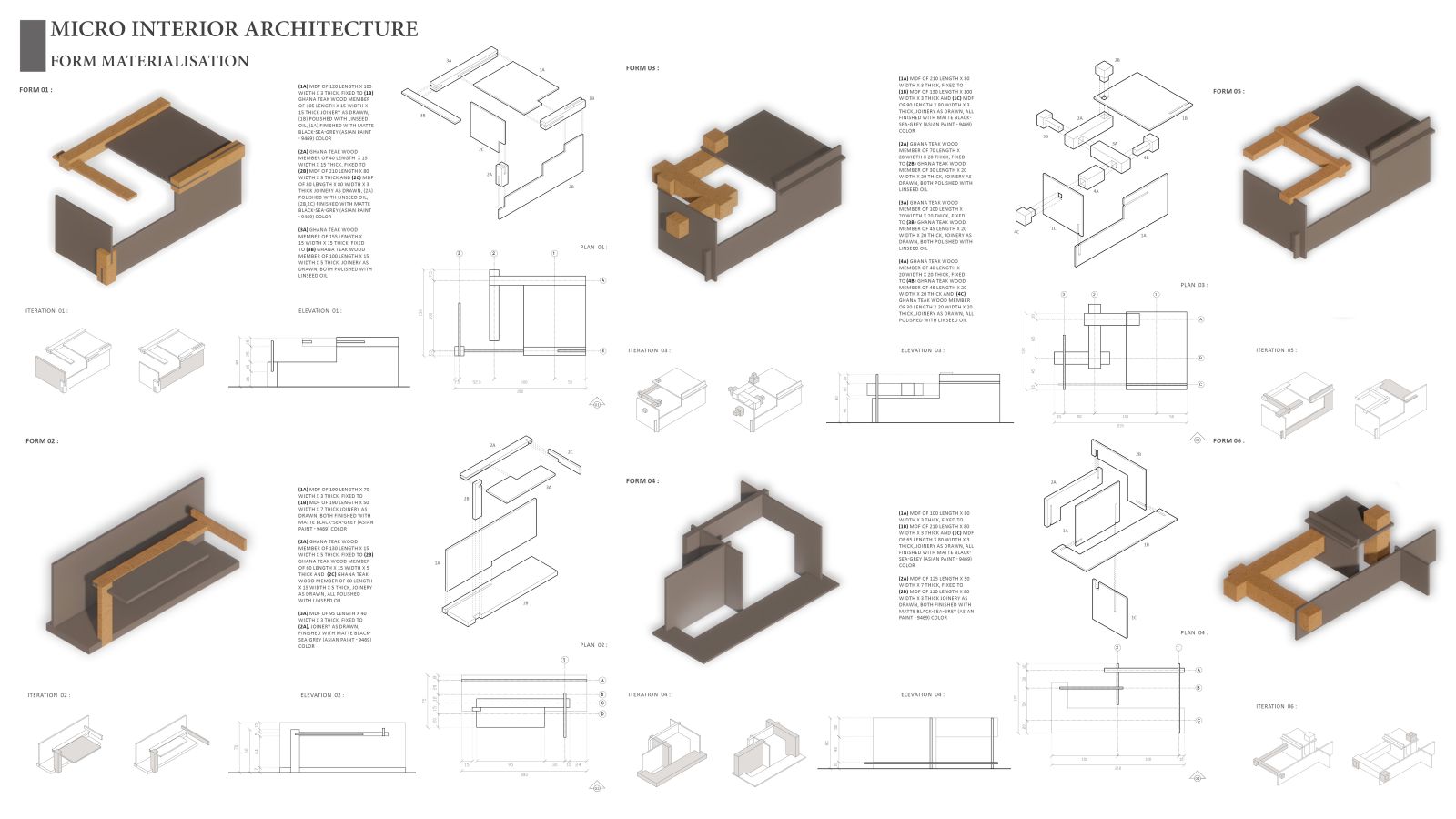
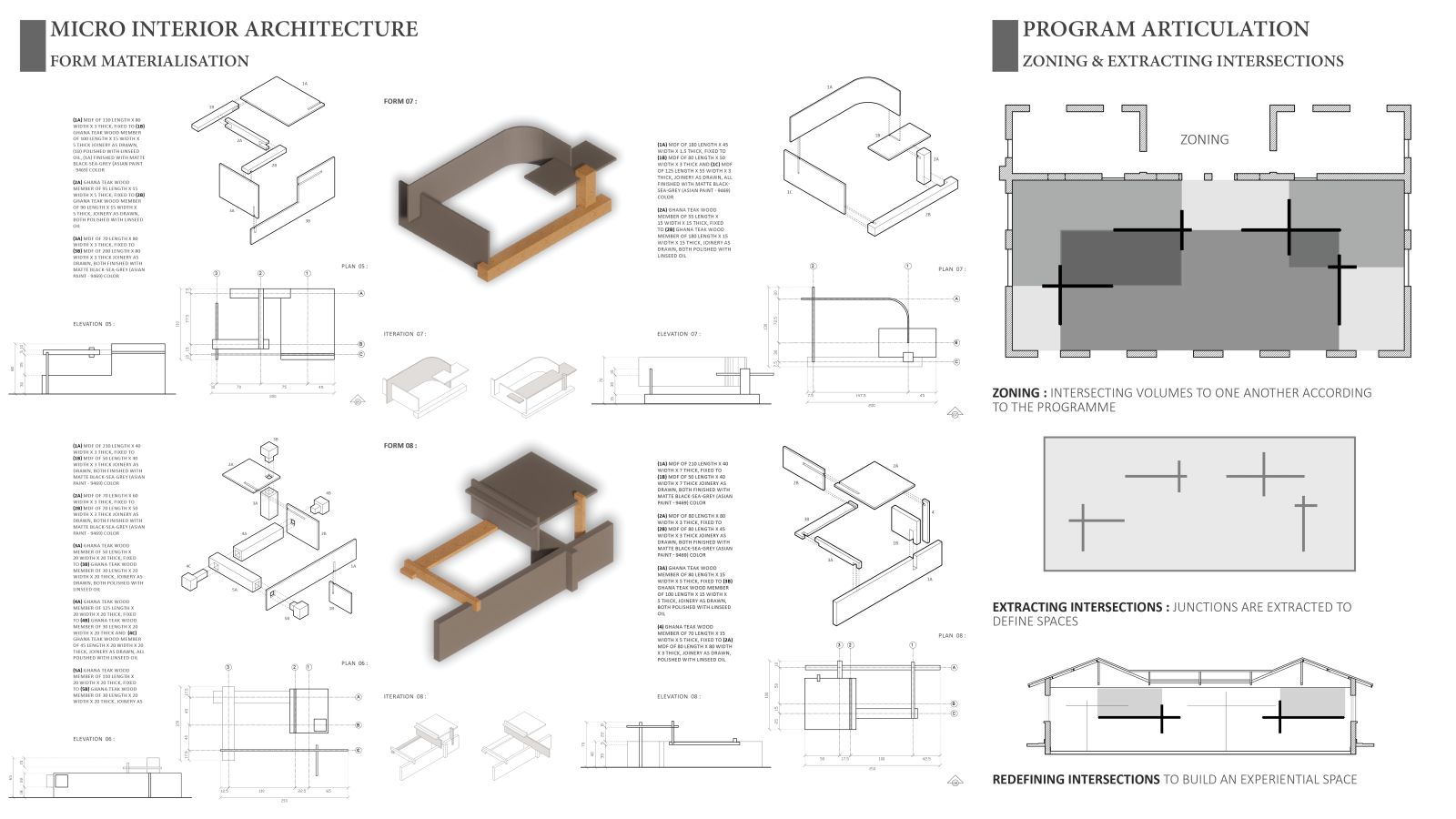
.jpg)
(1).jpg)
