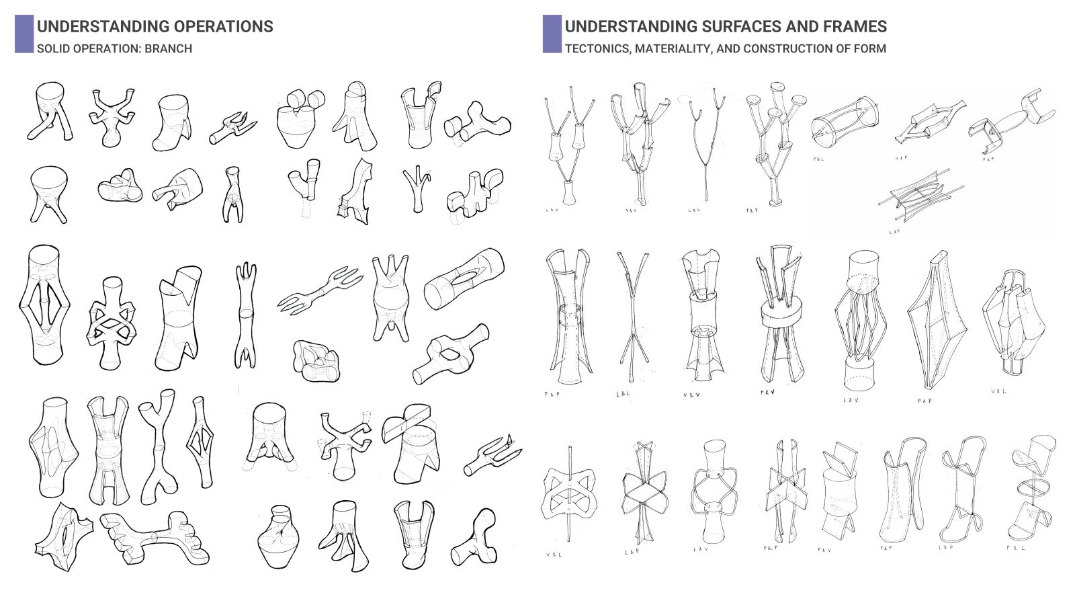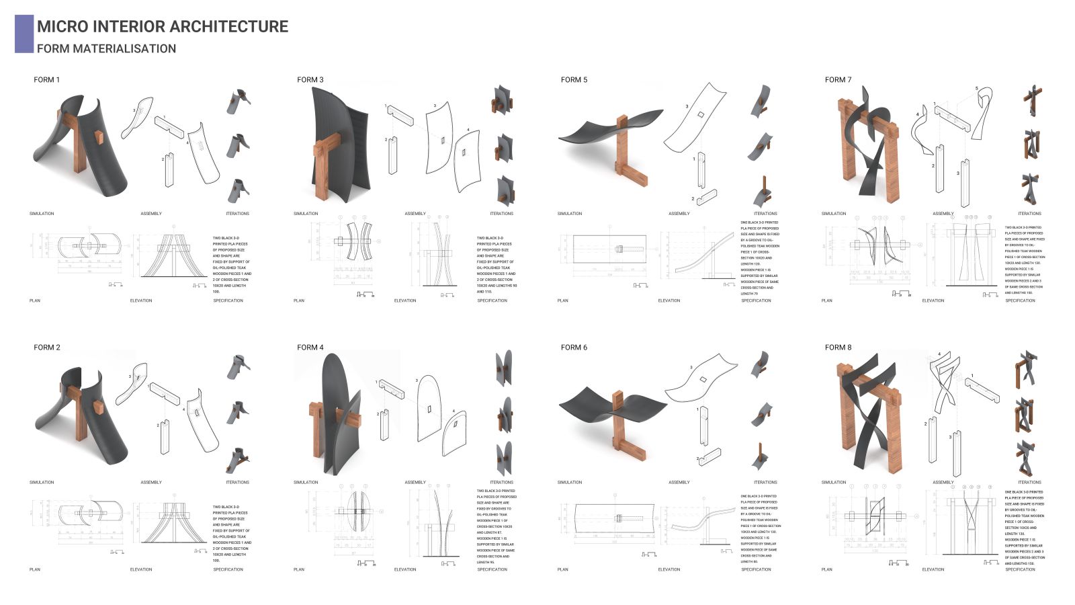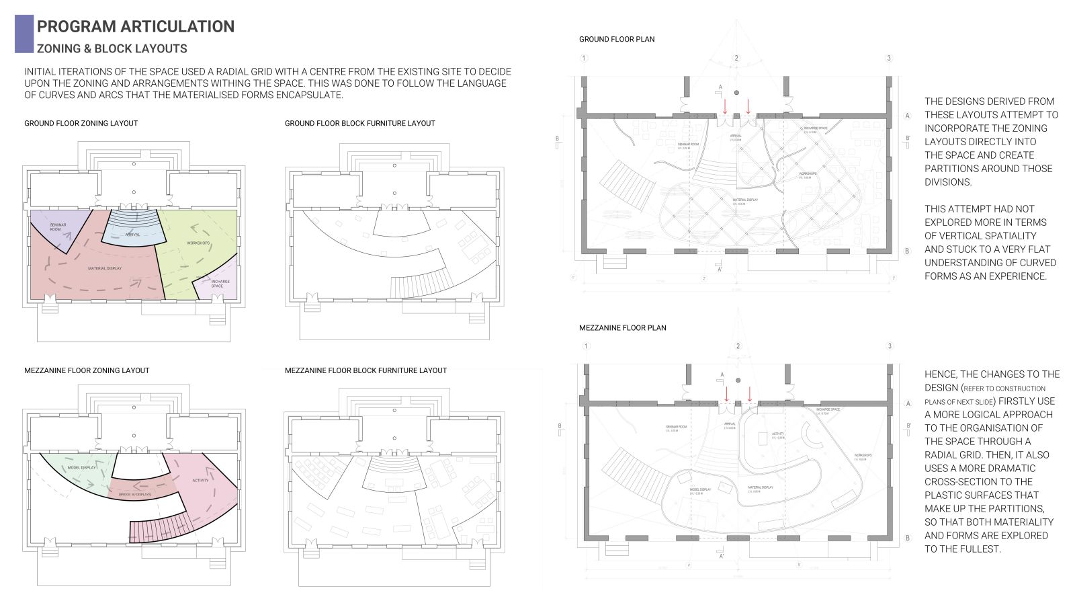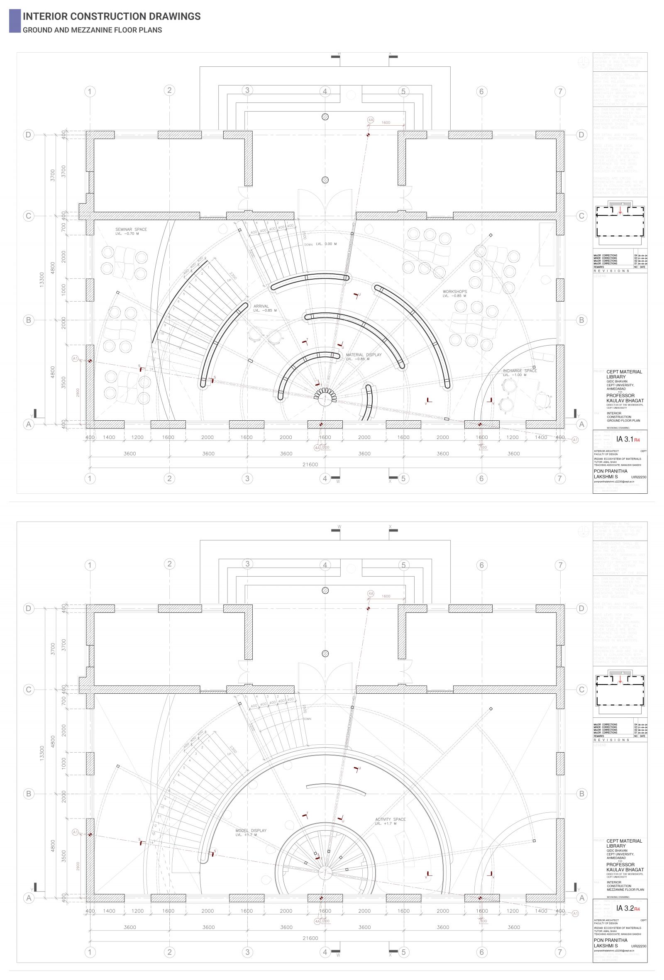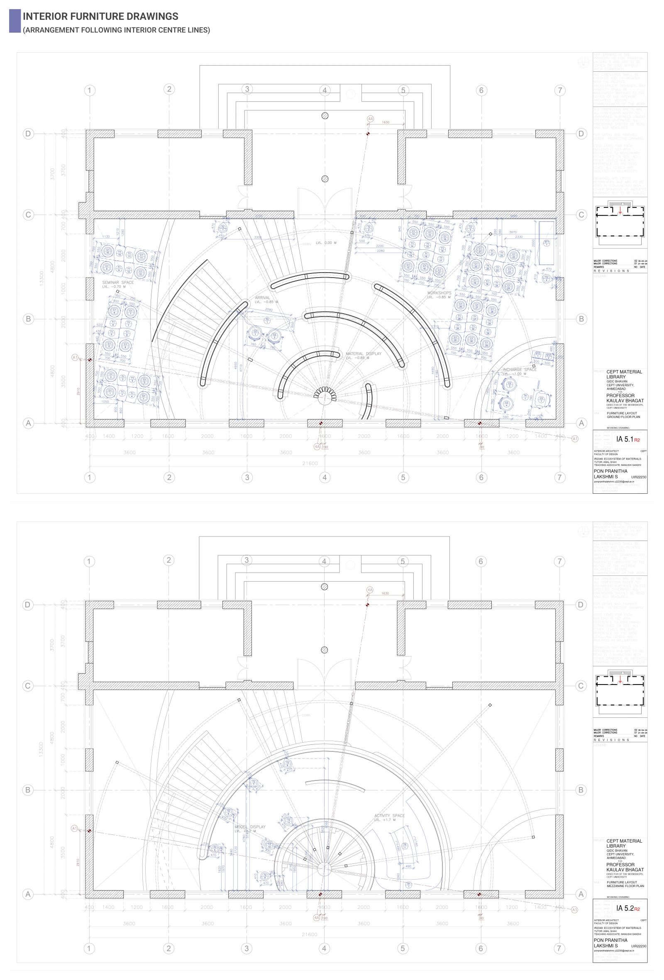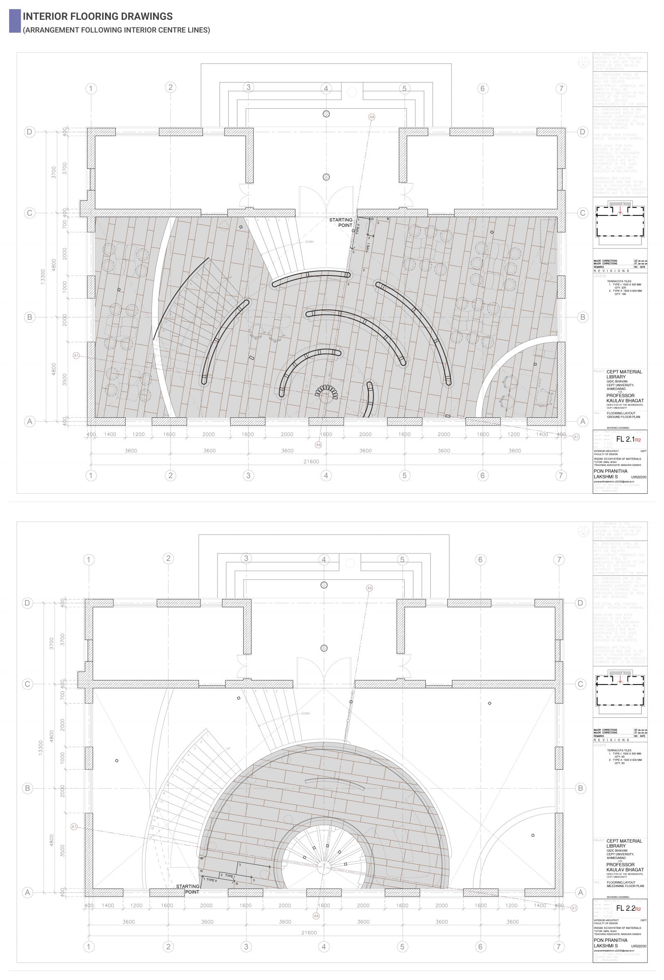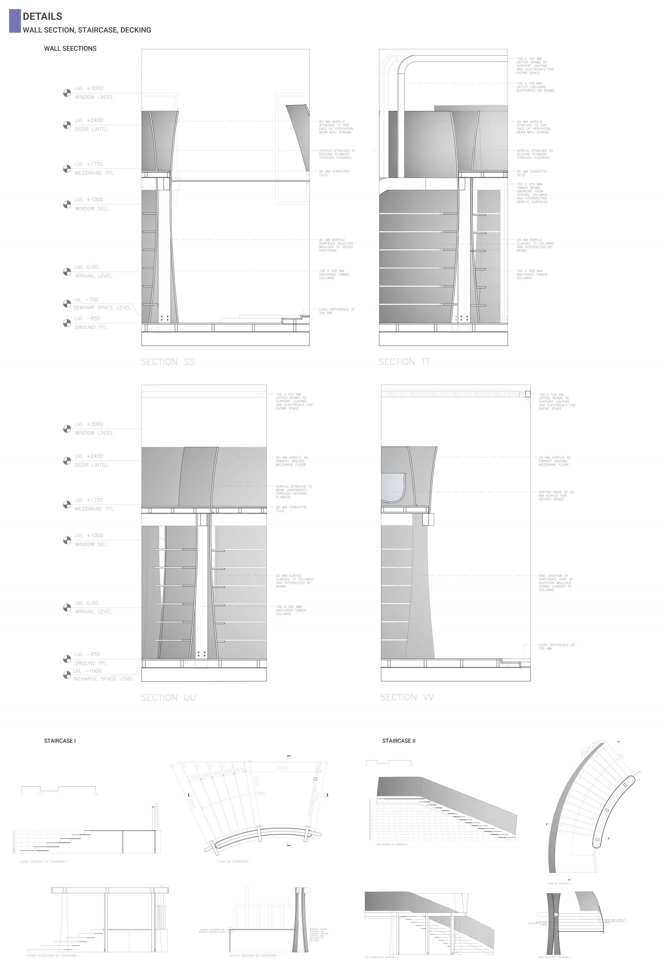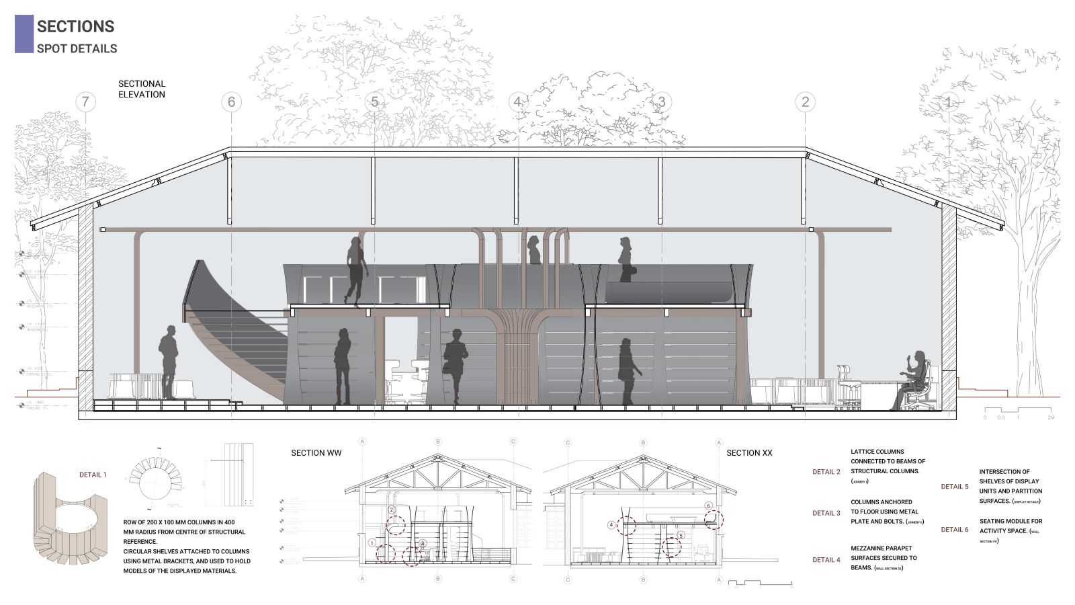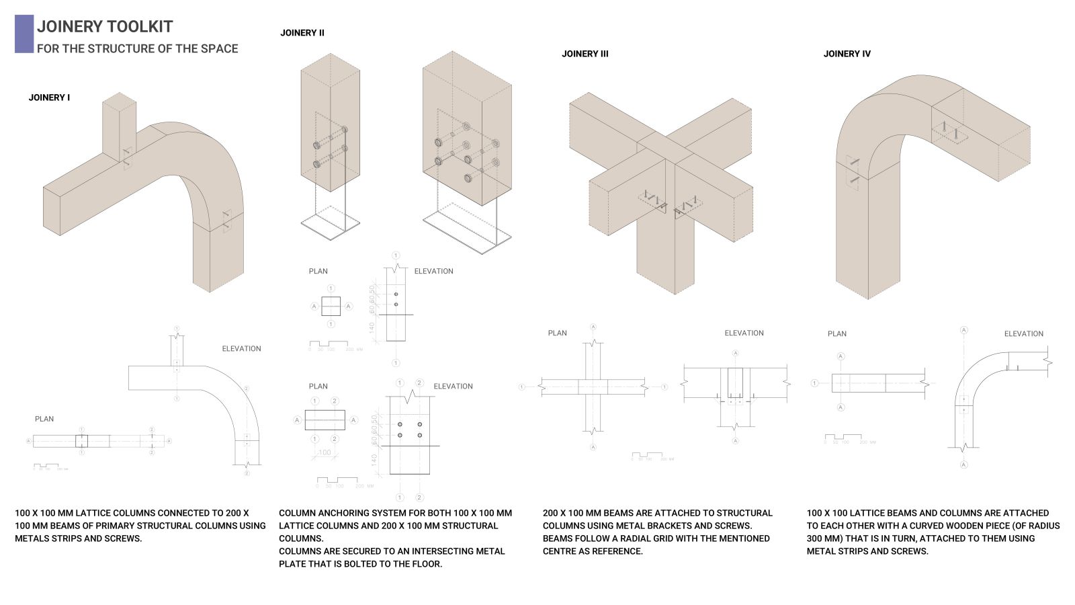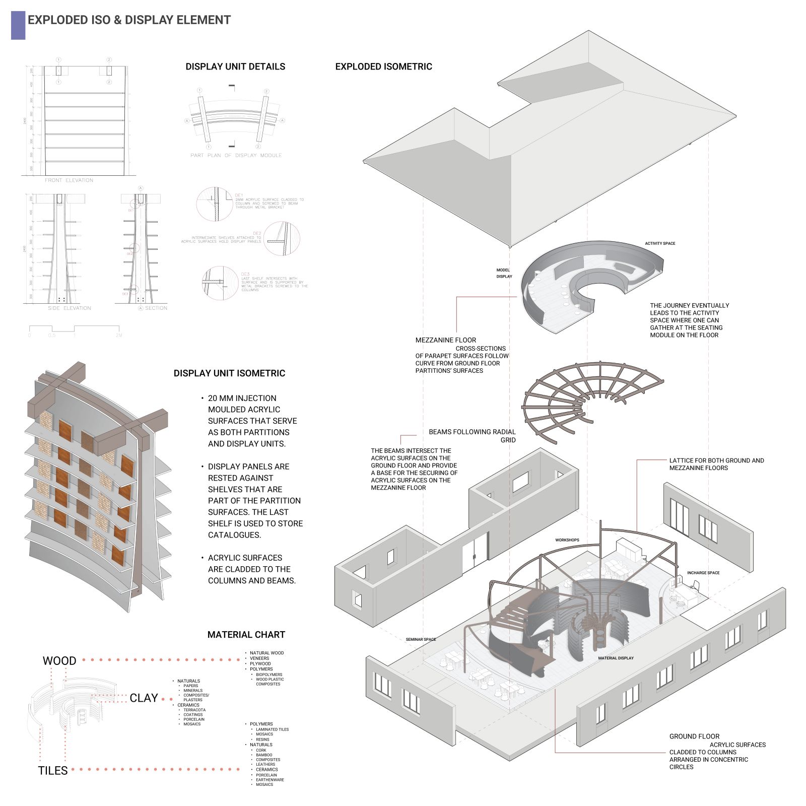Your browser is out-of-date!
For a richer surfing experience on our website, please update your browser. Update my browser now!
For a richer surfing experience on our website, please update your browser. Update my browser now!
This project began with the exploration of branching forms—organic ones specifically—then forms along with materiality, to create 'micro interior architecture' that can be implemented in a space.
The House of Curves is a material library that's been designed to cater to designers. As its name suggests, the space follows a primarily curved, circular geometry, using the fluidity of plastic surfaces to achieve towering partitions that envelope one within them. These surfaces aim to make the space experiential, curating a path that winds through the concentric circles and guiding the eye to the displays that wrap around the user, in a sense.
