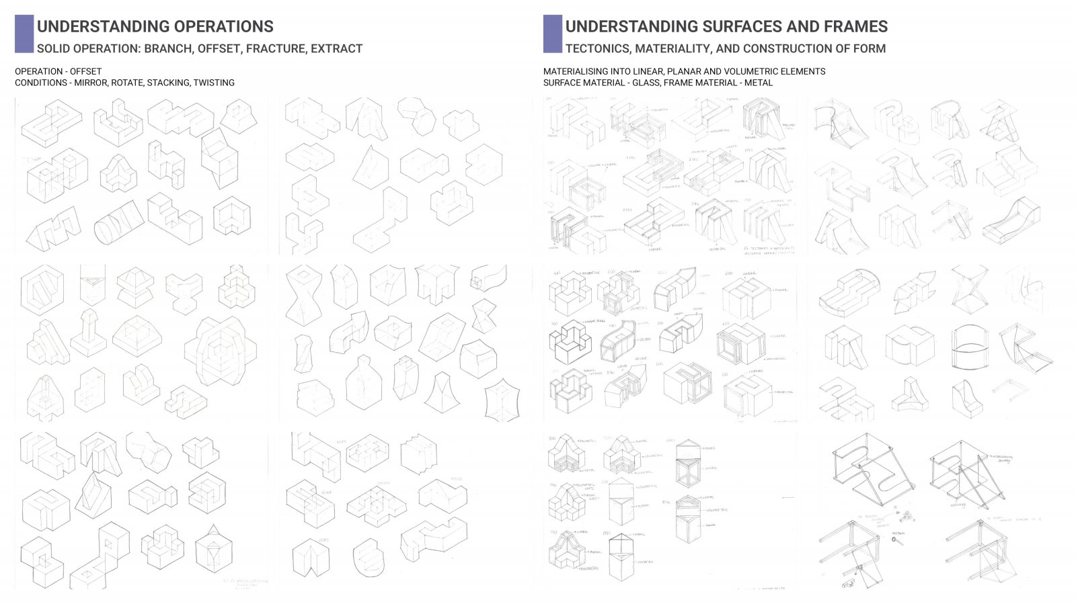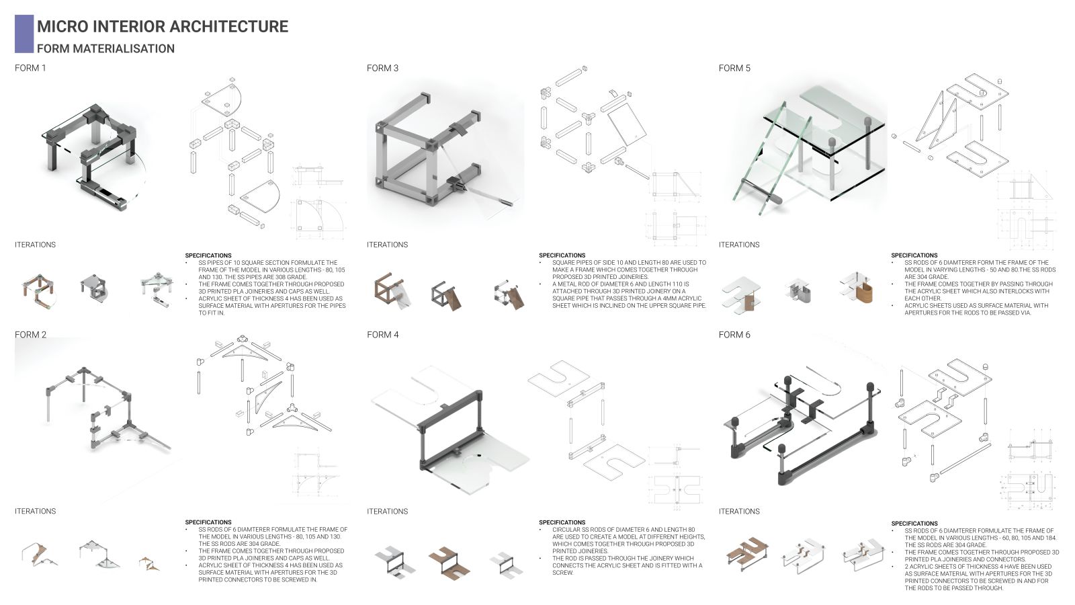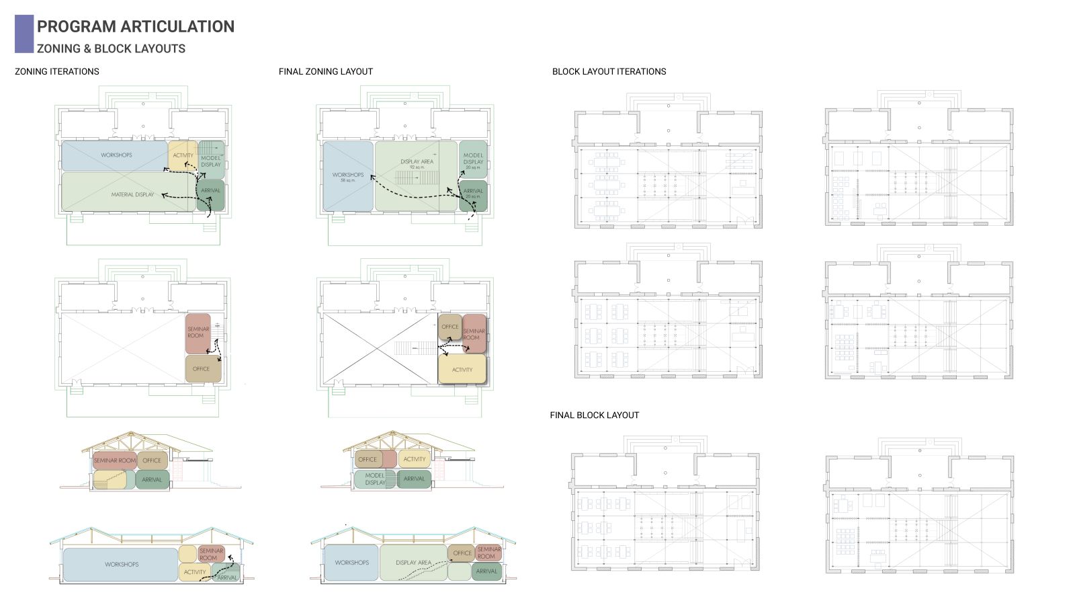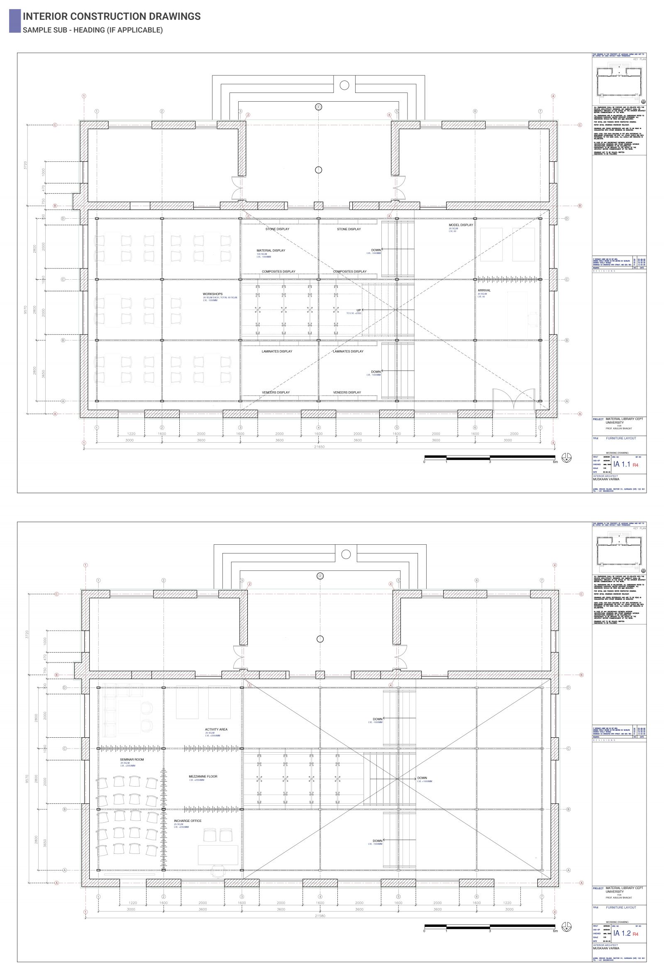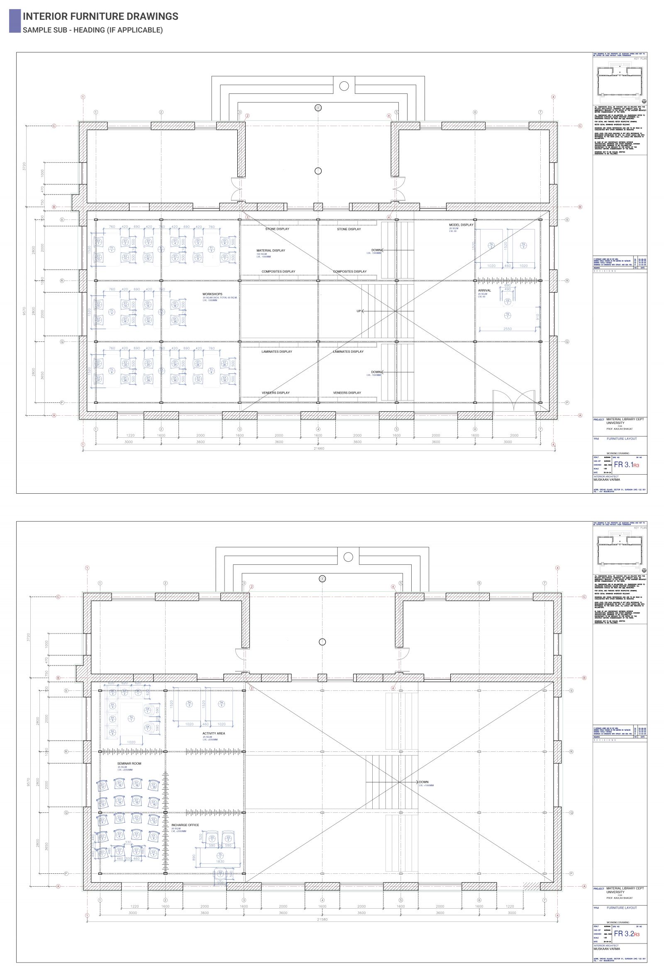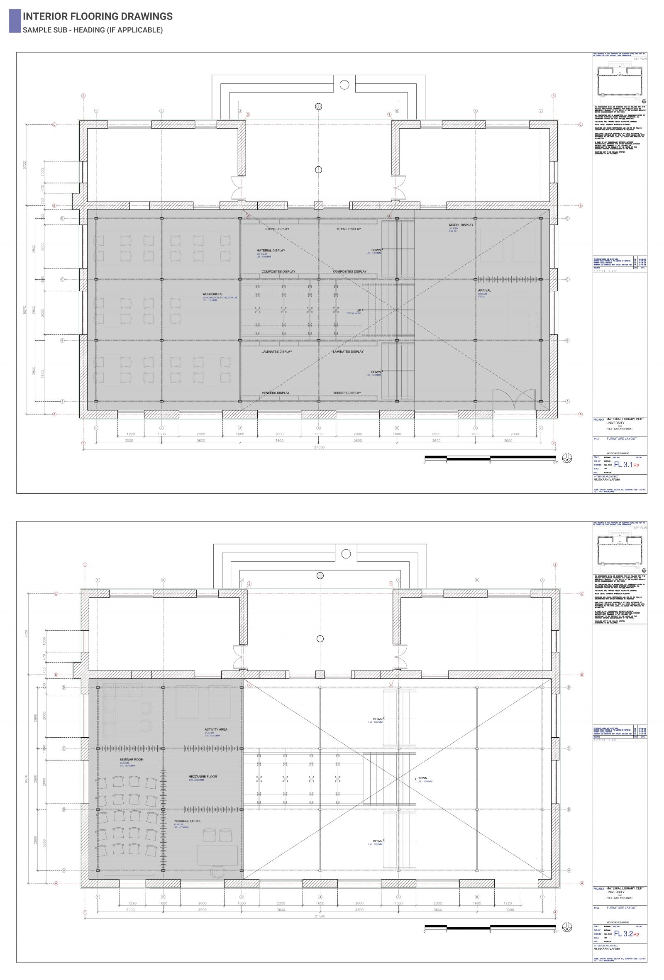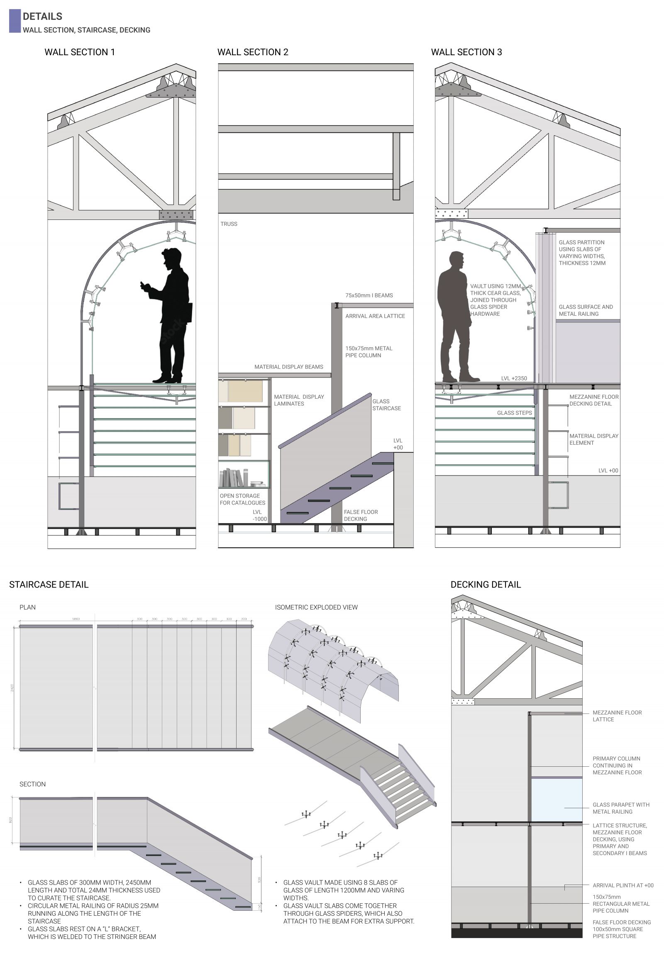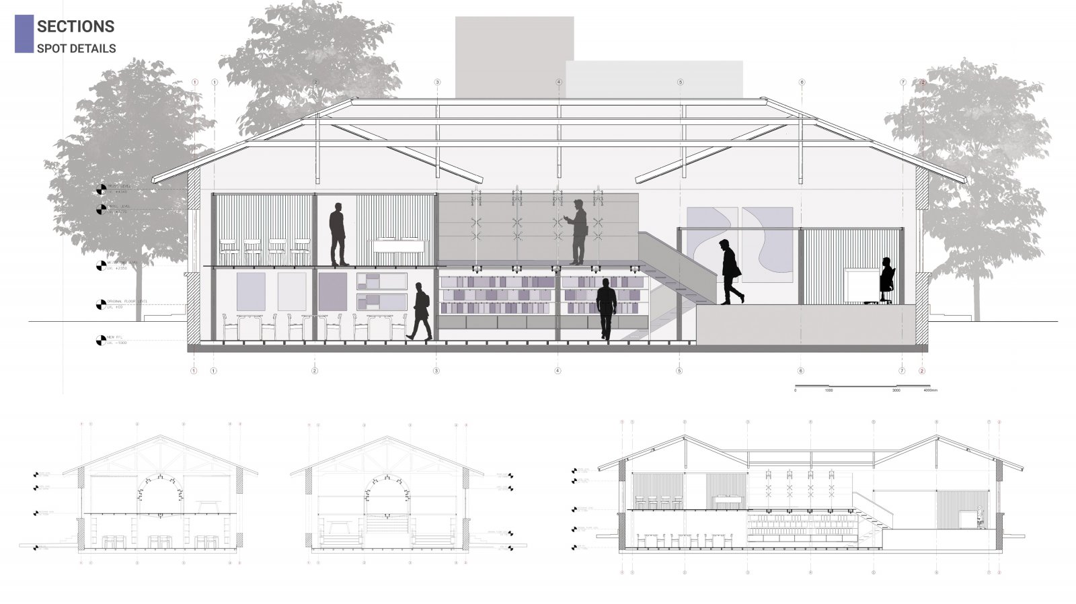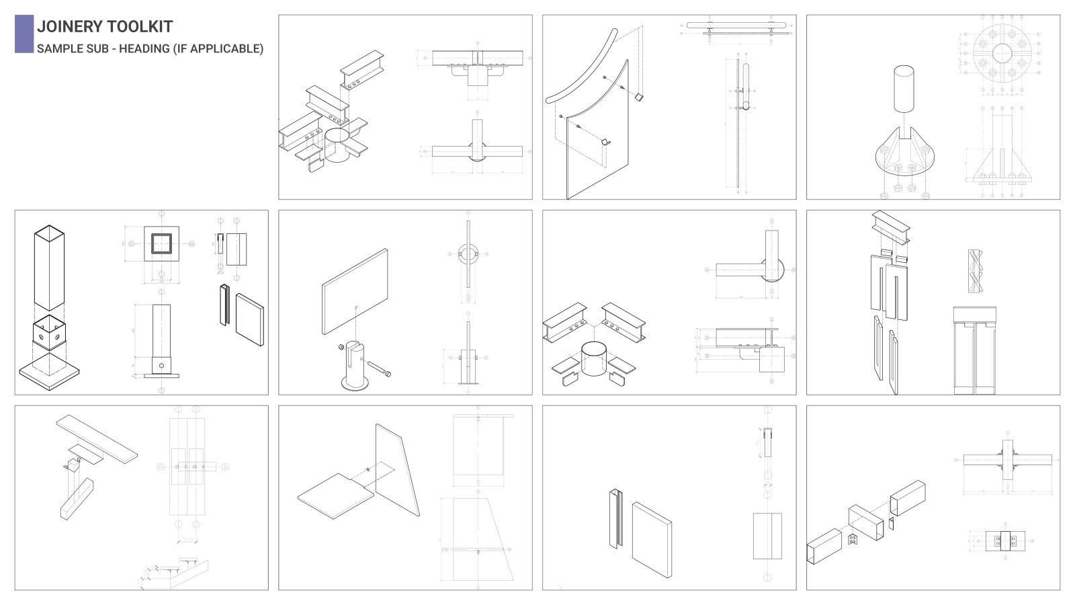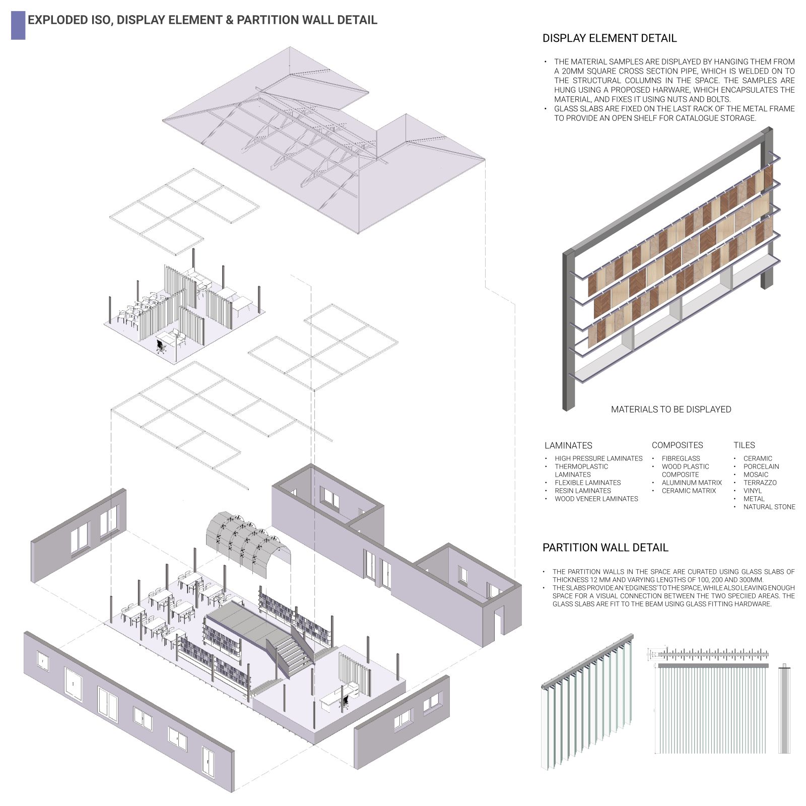Your browser is out-of-date!
For a richer surfing experience on our website, please update your browser. Update my browser now!
For a richer surfing experience on our website, please update your browser. Update my browser now!
This project aims at curating a material library at GIDC Bhavan, CEPT University. The design flow follows through forms, materialising, concept integration and execution. The design or this project is inspired from the characteristics of GIDC Bhavan - lightness and porosity. Using glass as a surface material, the space provides more of a visual connection than usual, making the environment light and big. Usage of metal as a structural frame member provides a contrast to the transparency of glass, bringing play into the space. The objective of this project and its design points at creating an interactive space for students and clients alike, whilst also pertaining to a certain design langauge.
View Additional Work