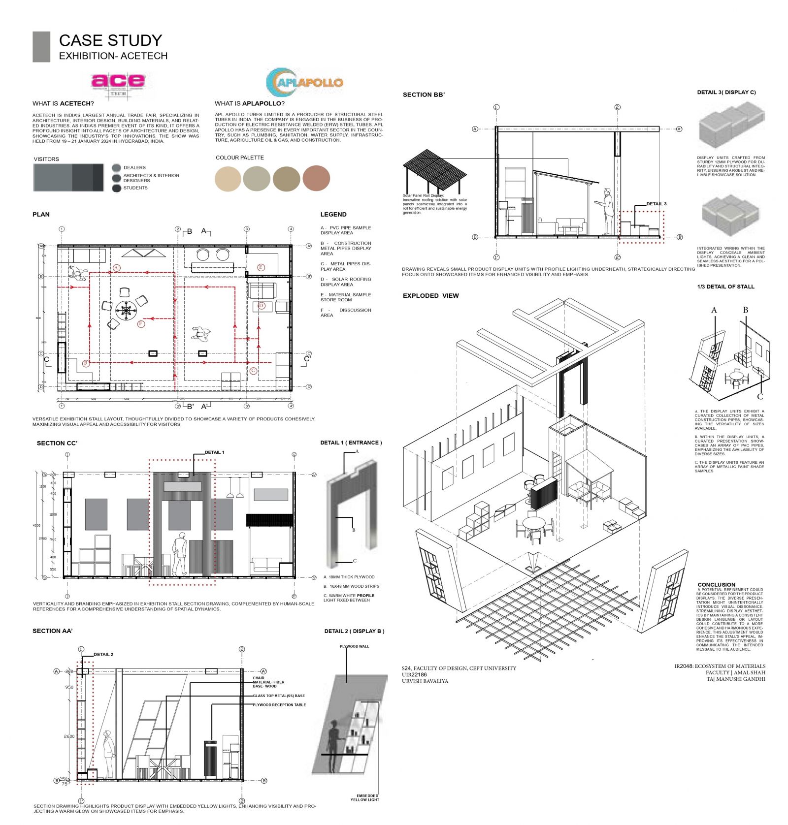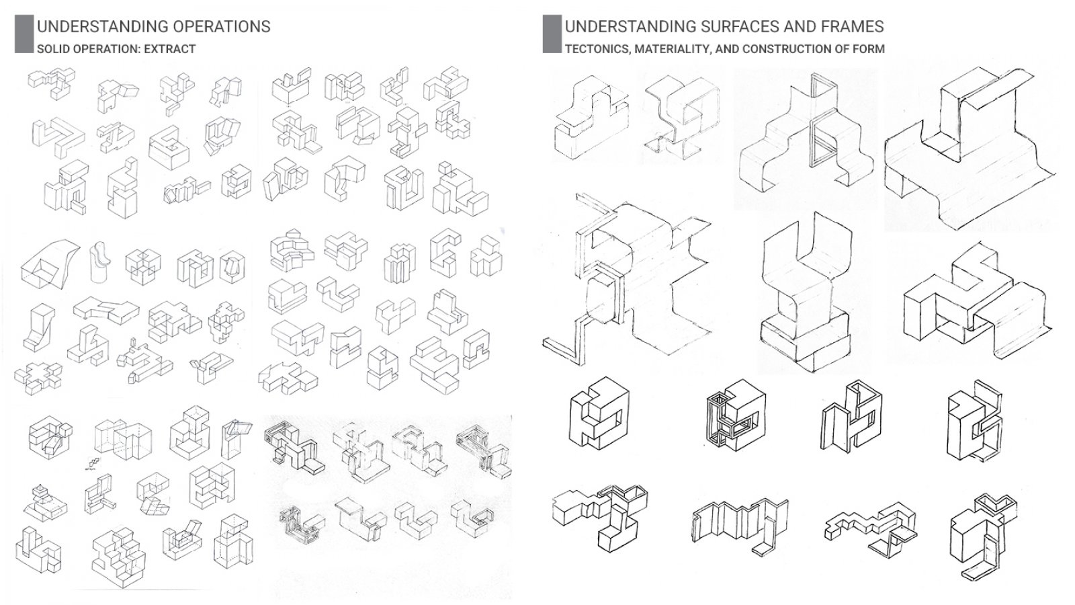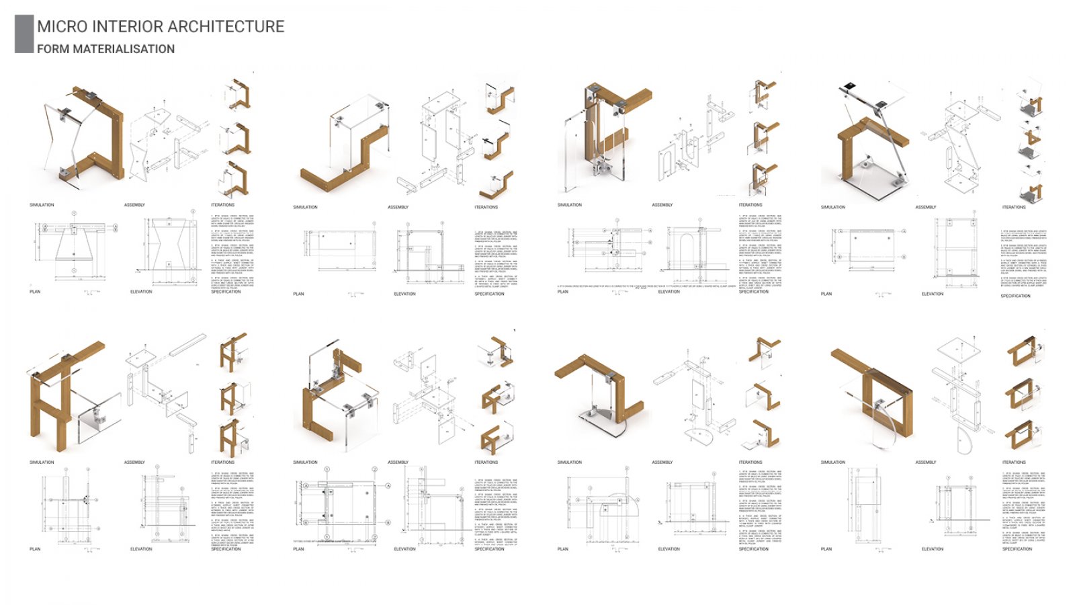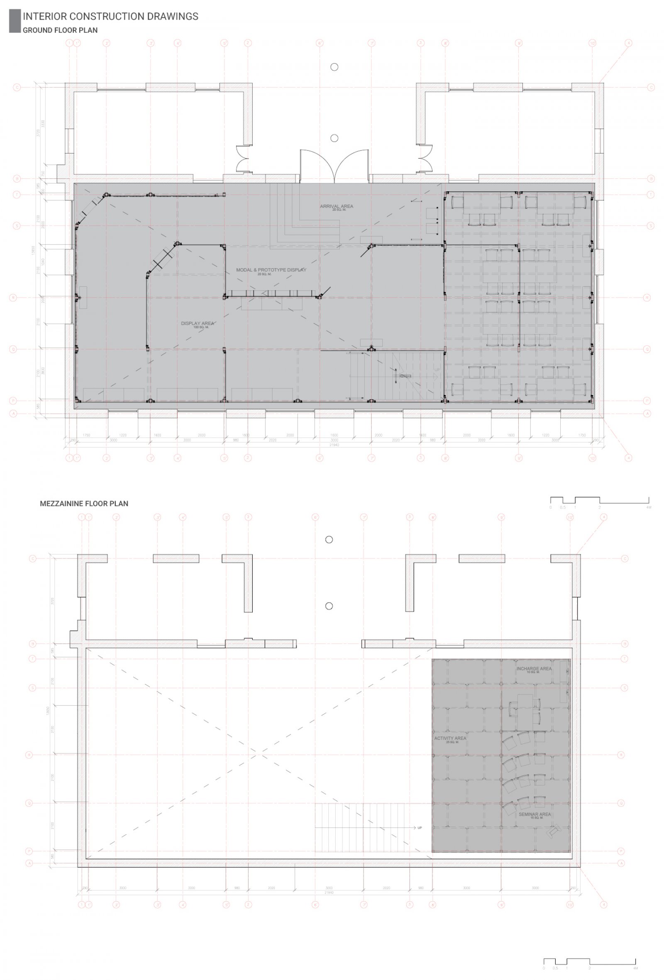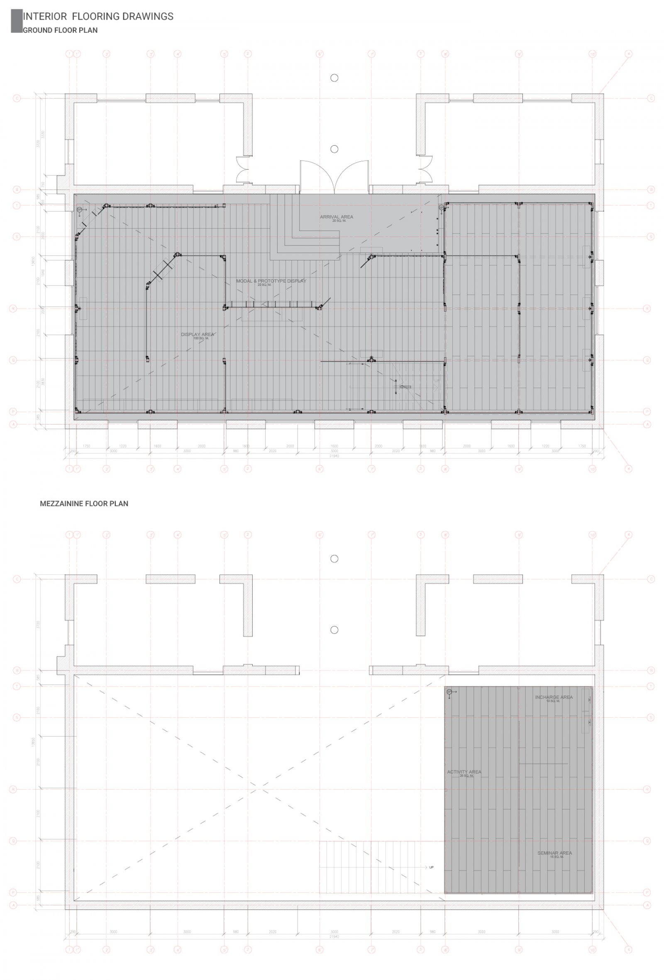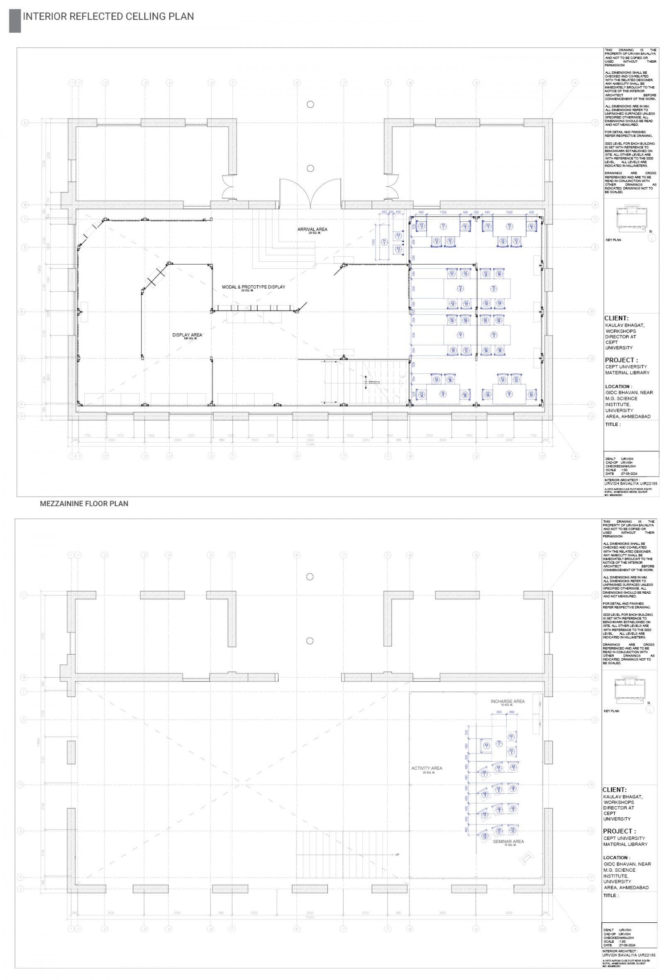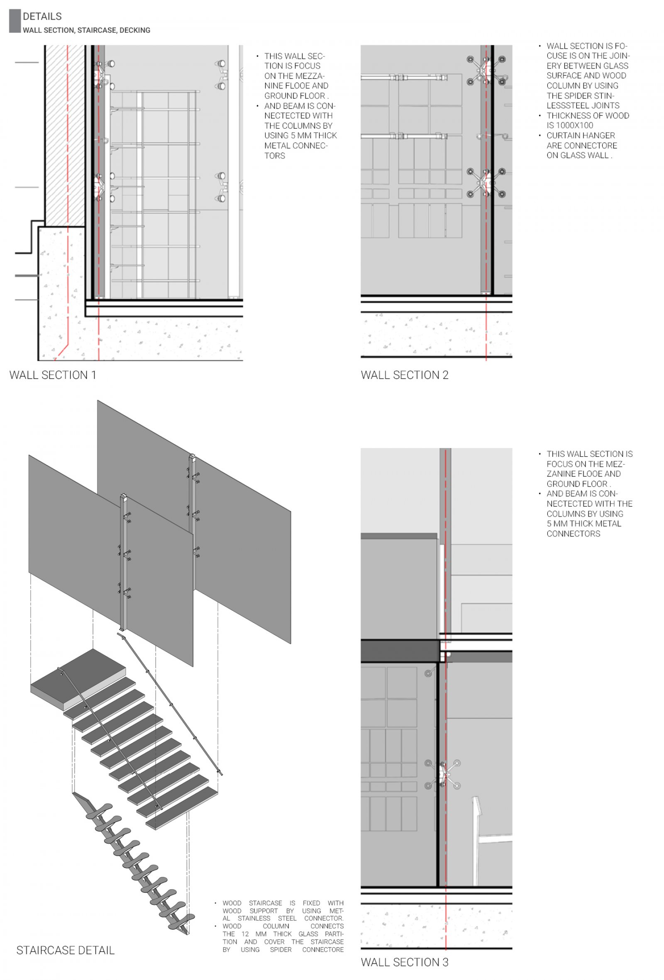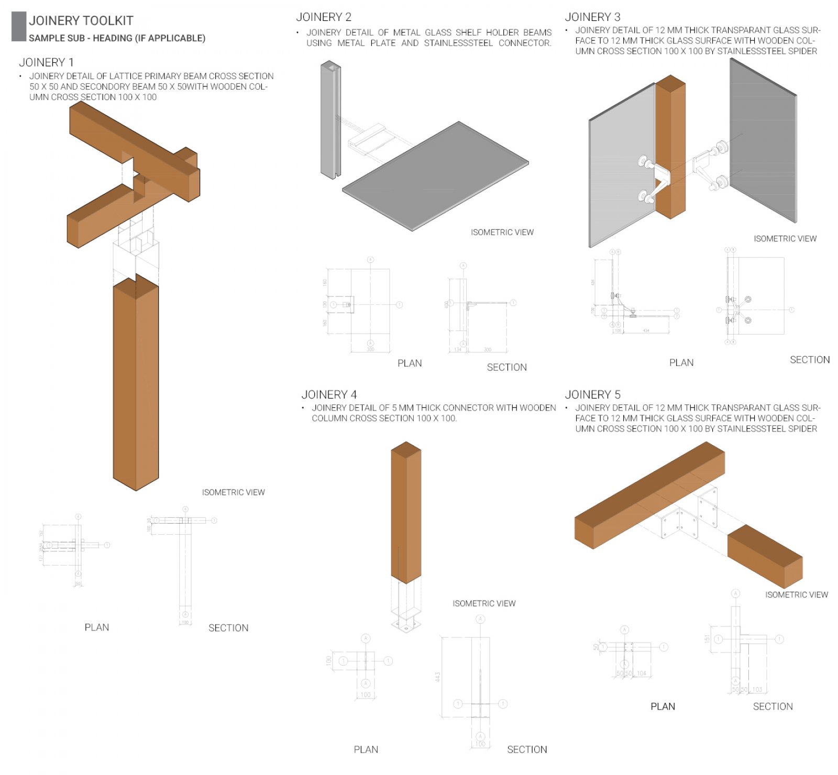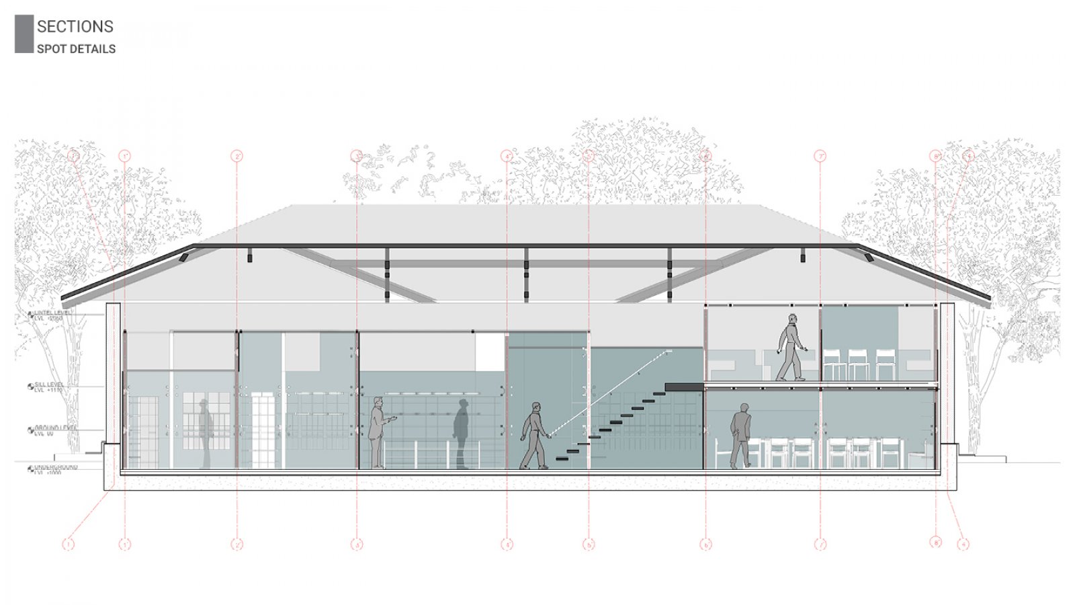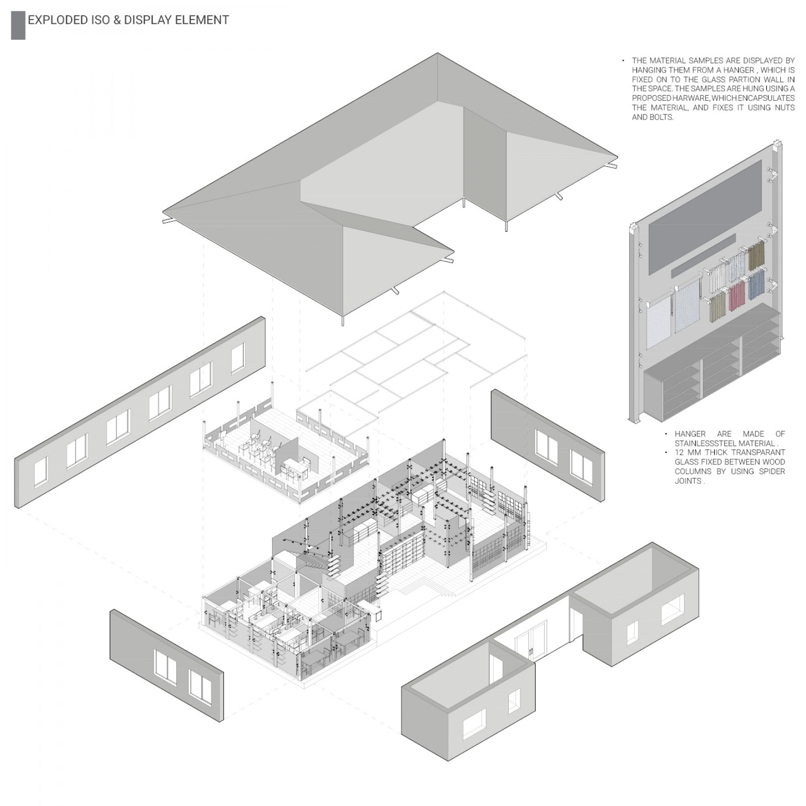Your browser is out-of-date!
For a richer surfing experience on our website, please update your browser. Update my browser now!
For a richer surfing experience on our website, please update your browser. Update my browser now!
This project endeavors to establish a comprehensive material library within GIDC Bhavan at CEPT University. The design process navigates through various stages including conceptualization, material selection, integration of design concepts, and finally, execution. Drawing inspiration from the distinctive characteristics of GIDC Bhavan, the design accentuates transparency by employing glass as the primary surface material. This choice fosters a heightened visual connection within the space, imbuing it with a sense of openness and expansiveness. Complementing this transparency, wooden frames are introduced to accentuate the structural elements and enhance the detailing of joints, thereby infusing warmth and character into the environment.
View Additional Work