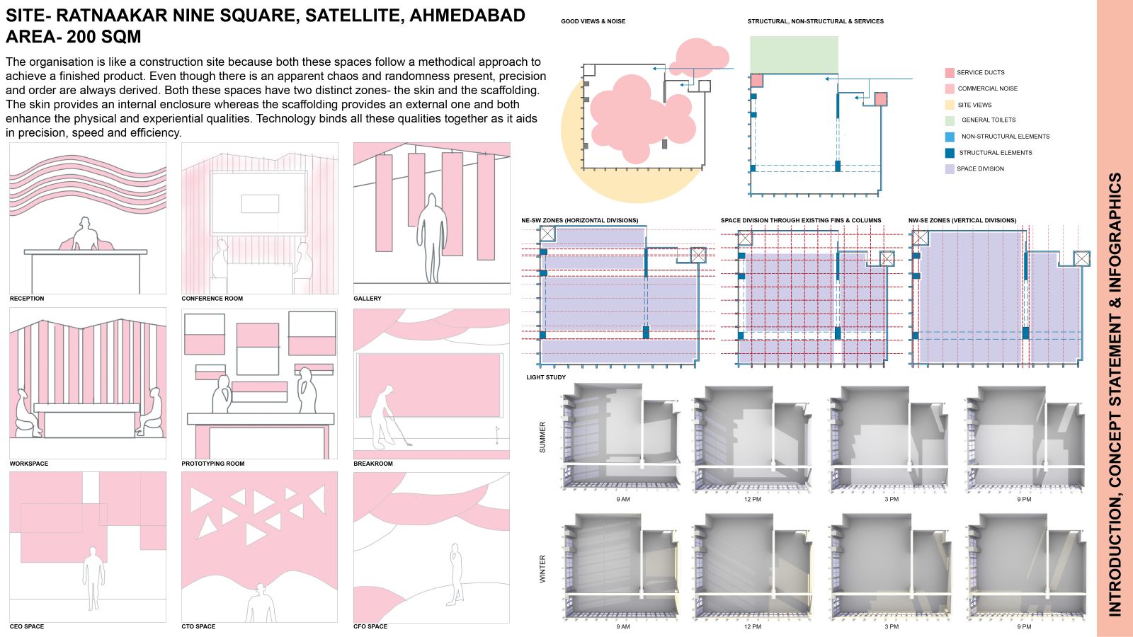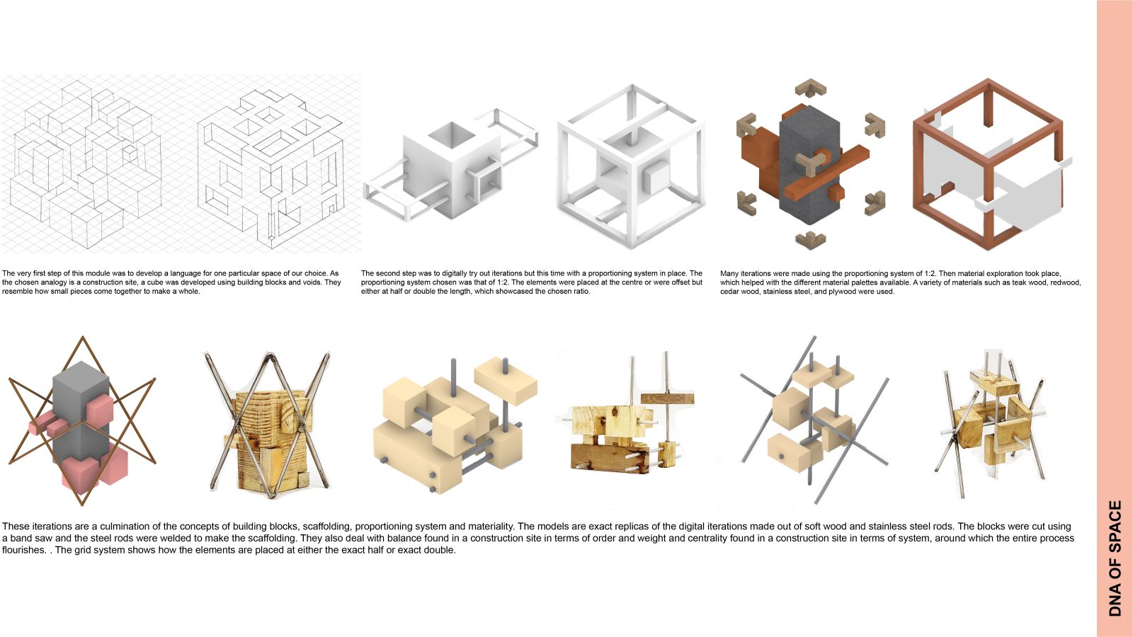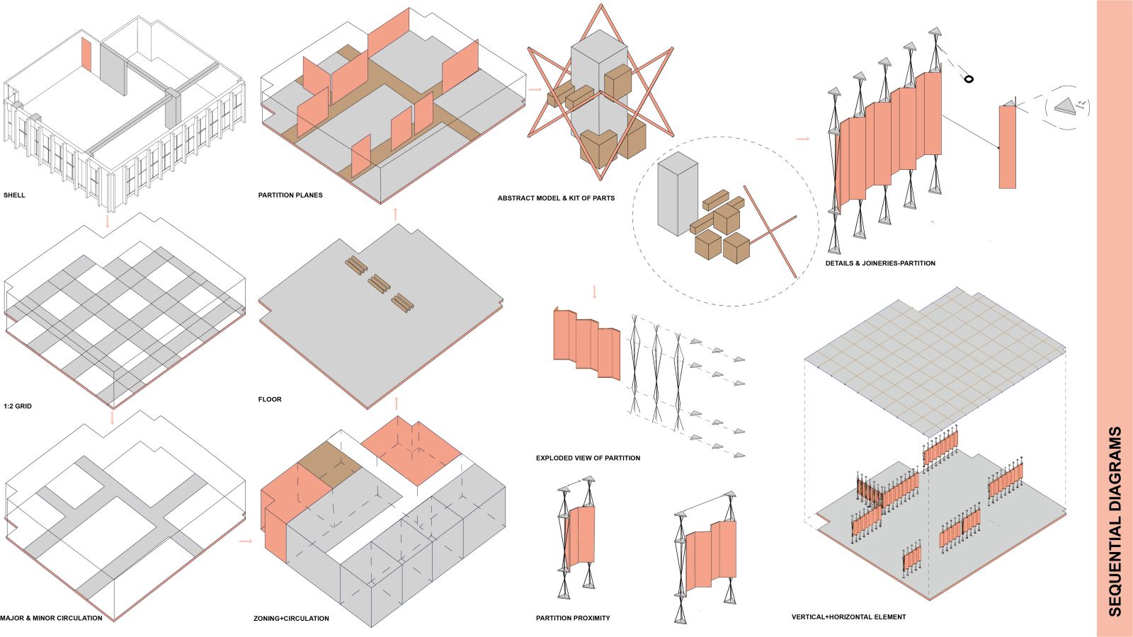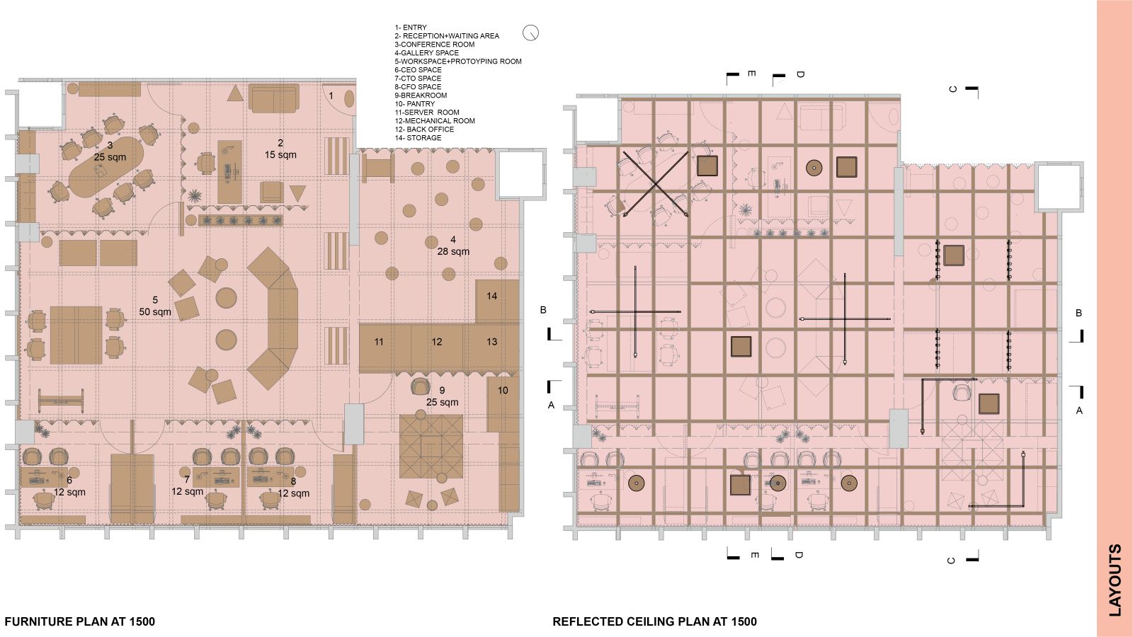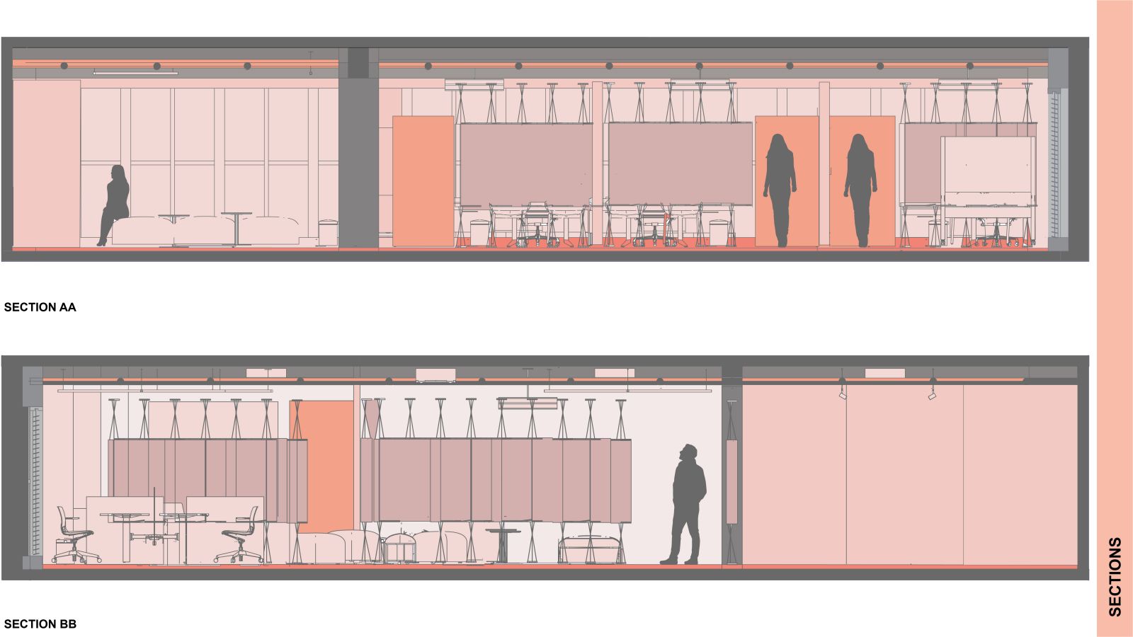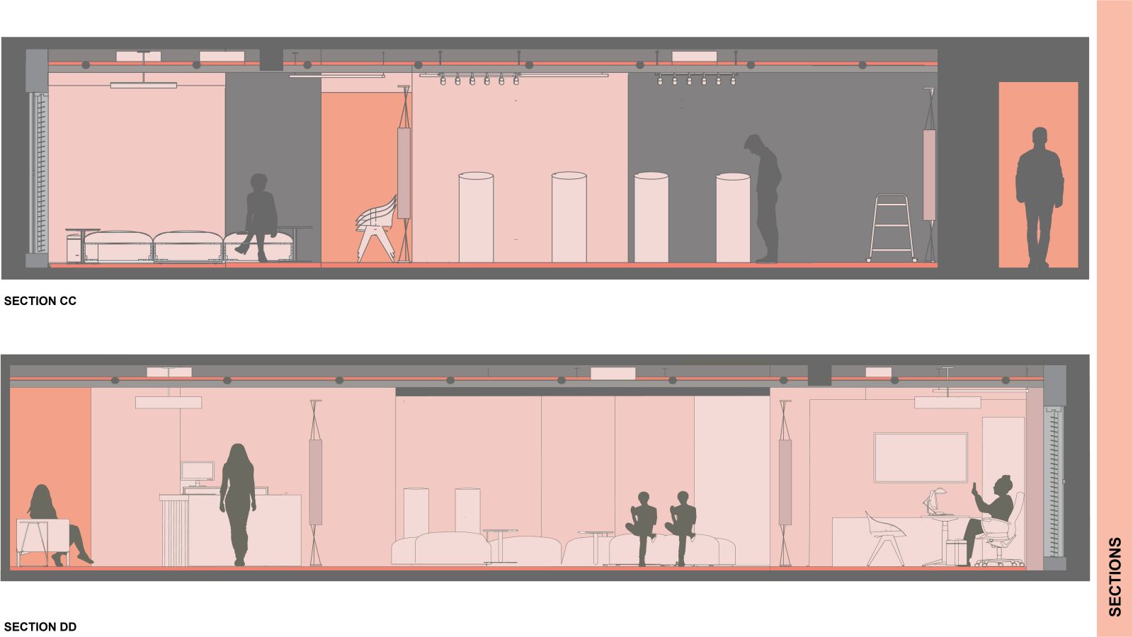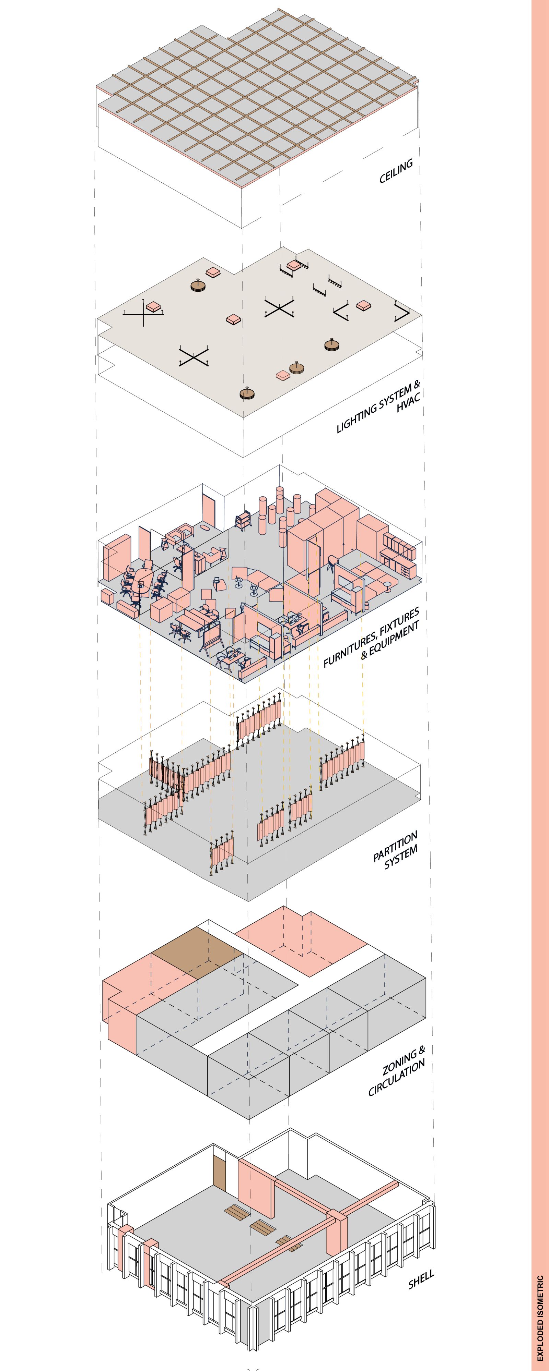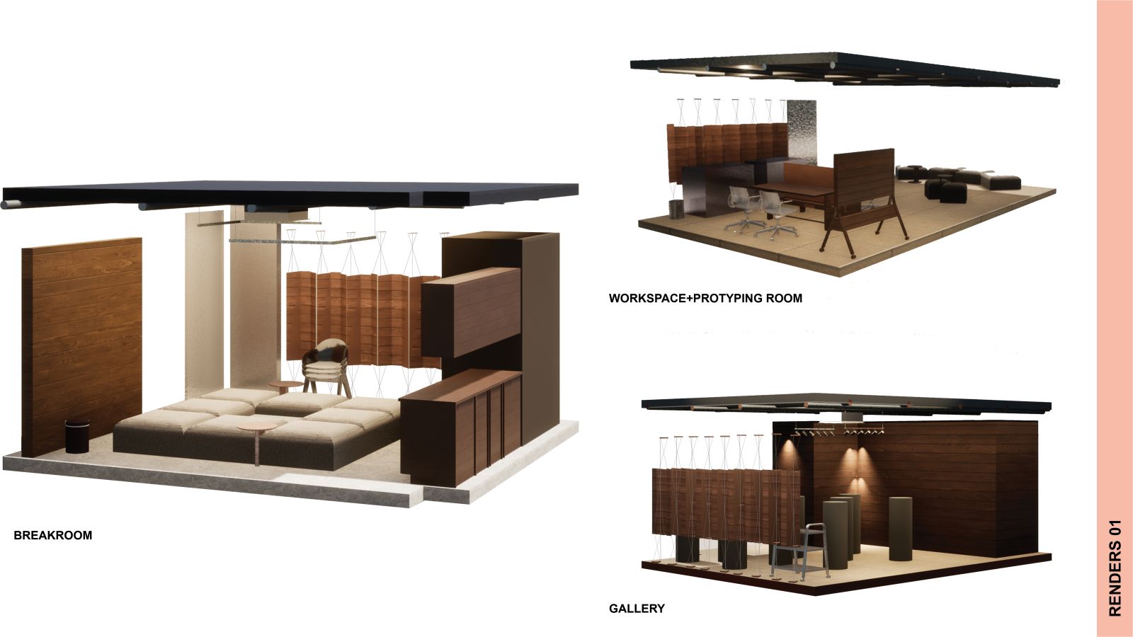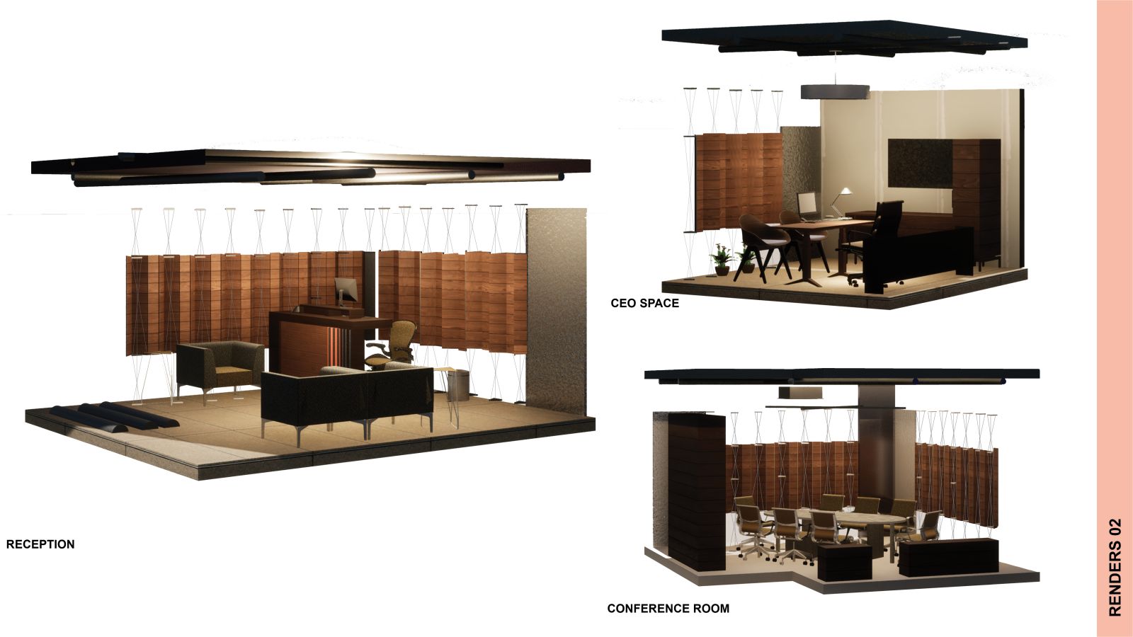Your browser is out-of-date!
For a richer surfing experience on our website, please update your browser. Update my browser now!
For a richer surfing experience on our website, please update your browser. Update my browser now!
TESCA is a material innovation centre located in Ahmedabad. It deals with various paradigms related to materials and materiality. It is analogous to a construction site, the way both of them function as well as how individual aspects correlate. Technology is the major driving force at Tesca as innovation and technology go hand in hand.
View Additional Work