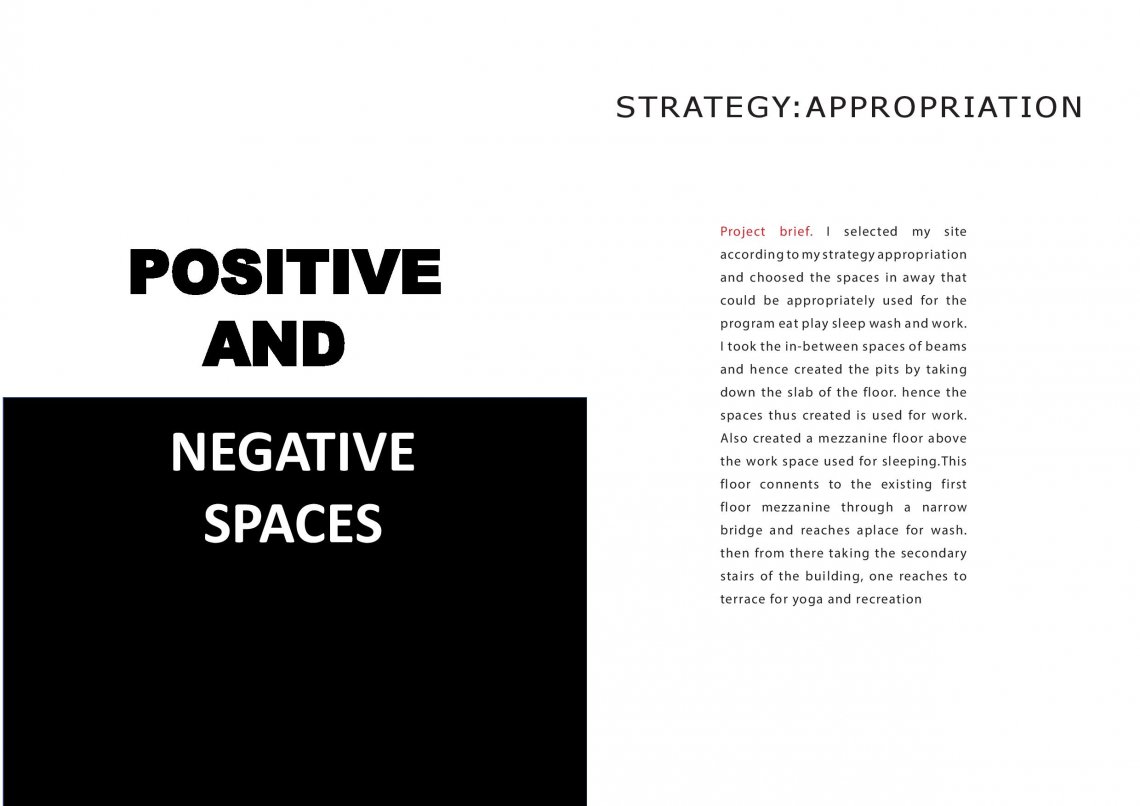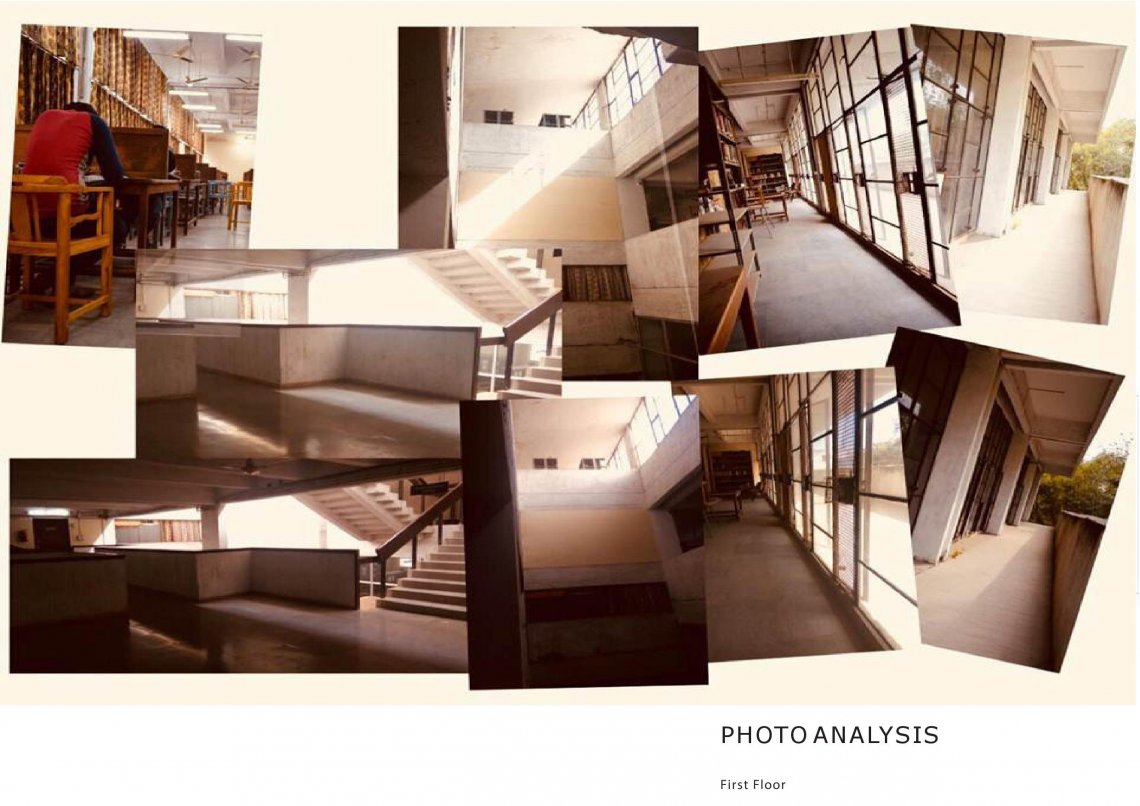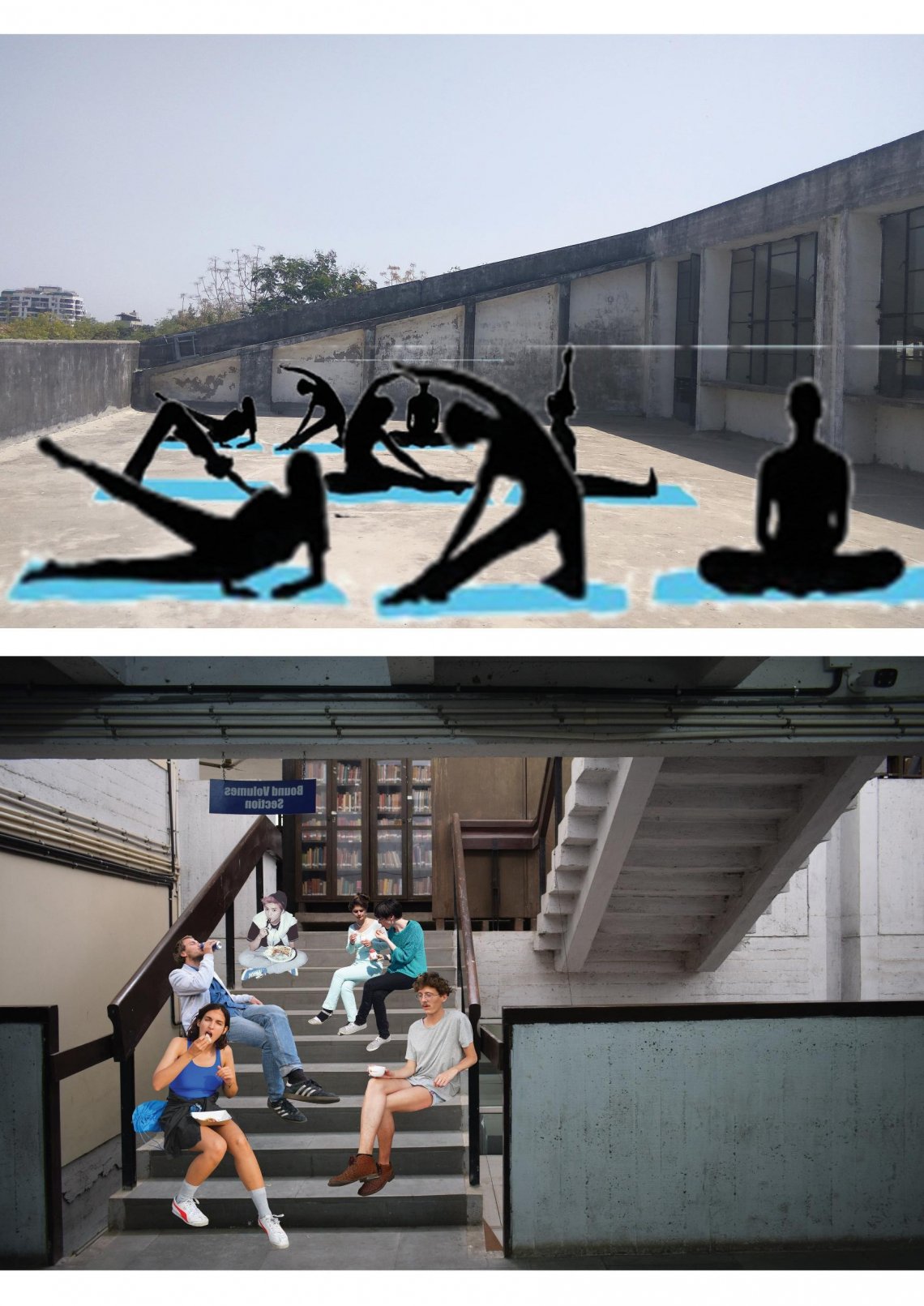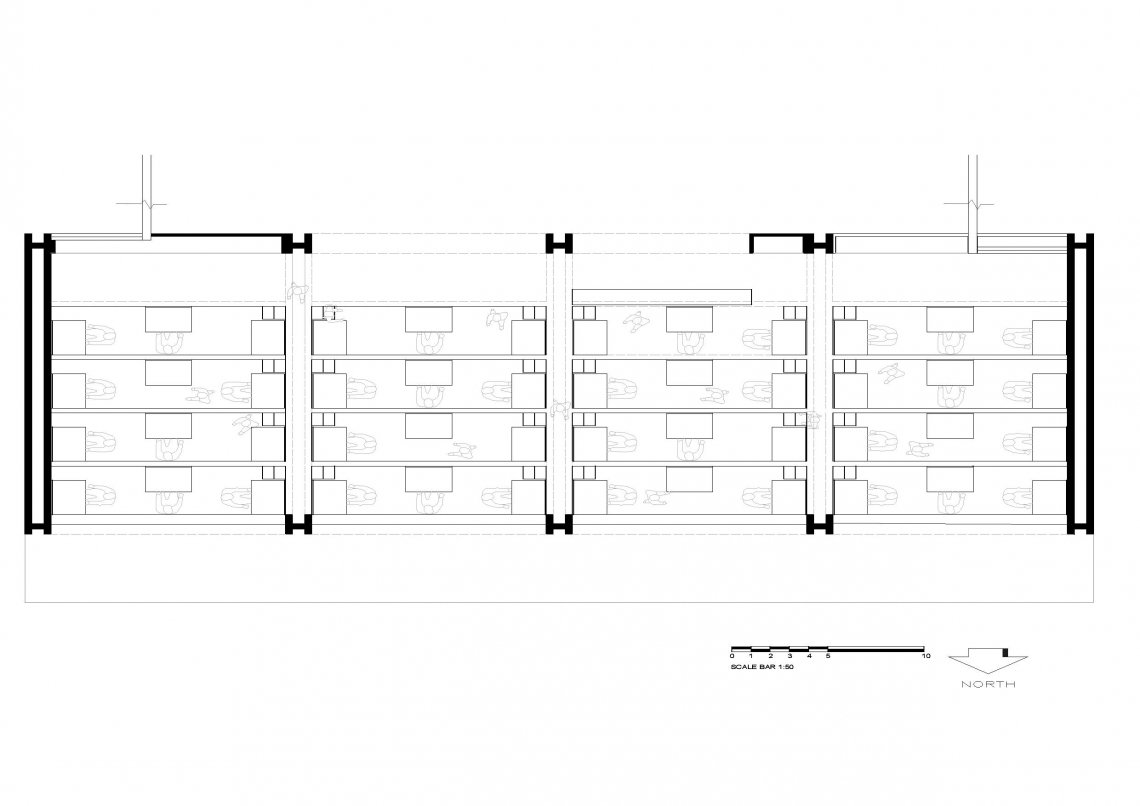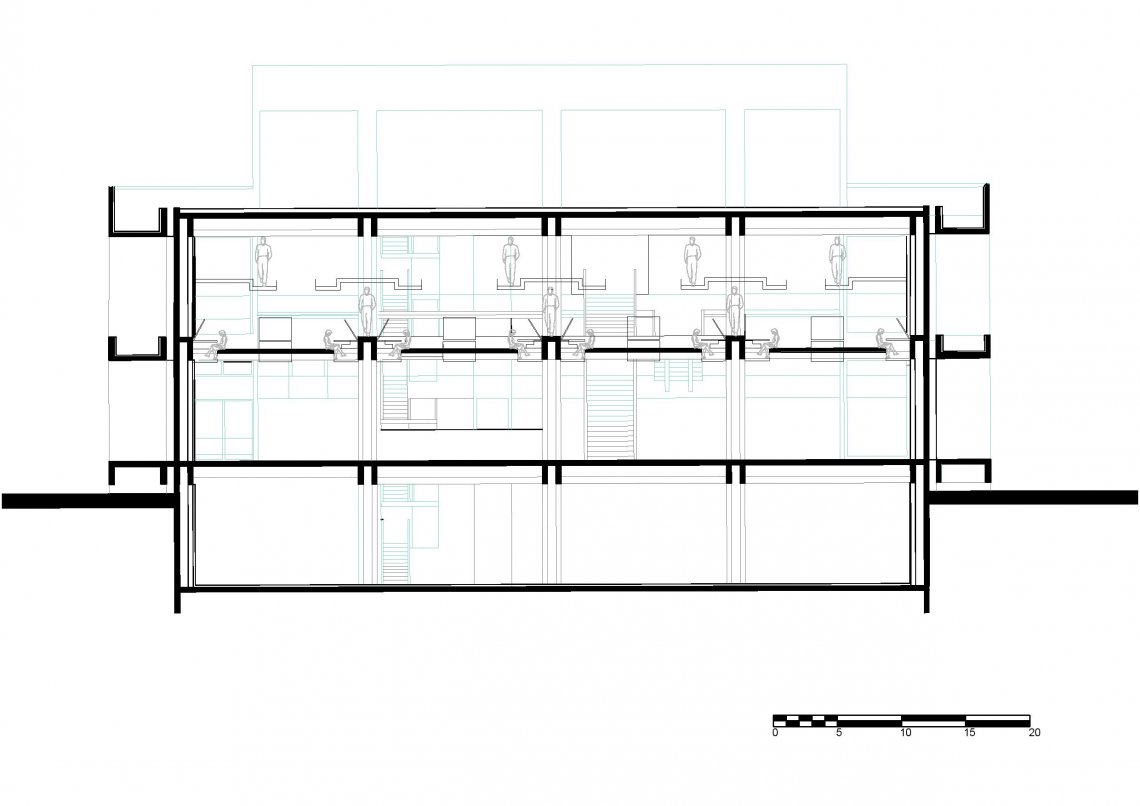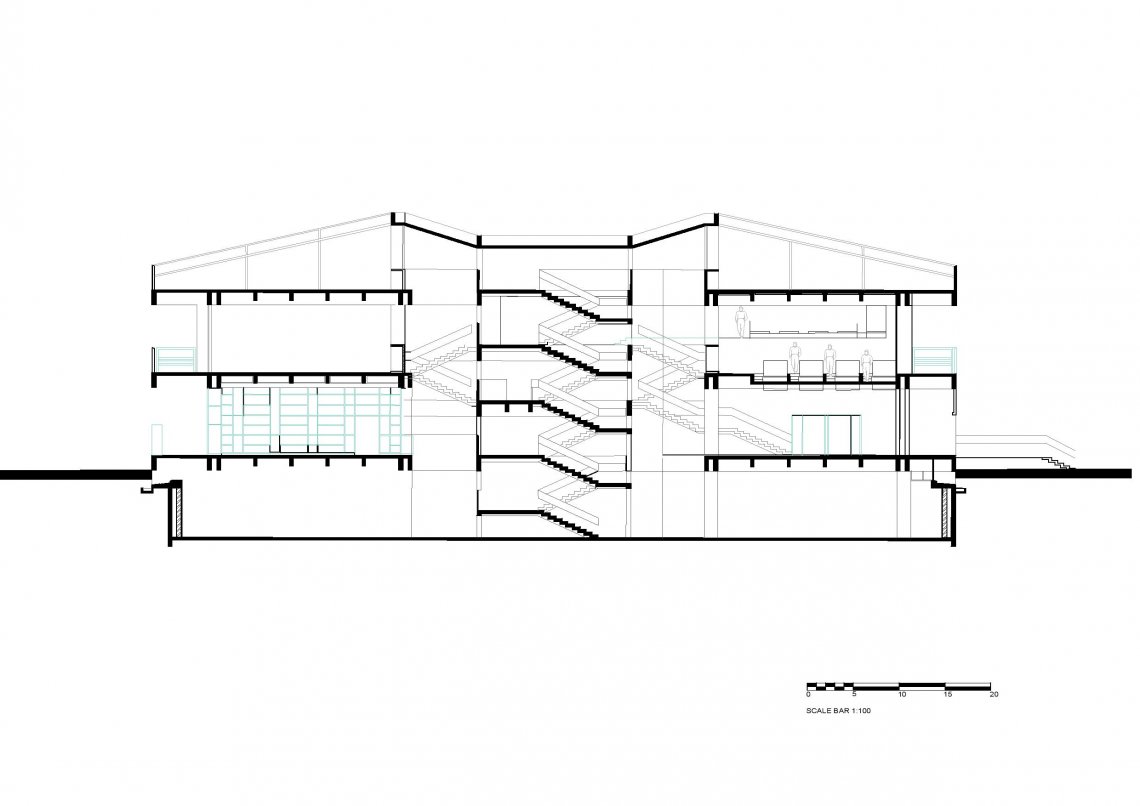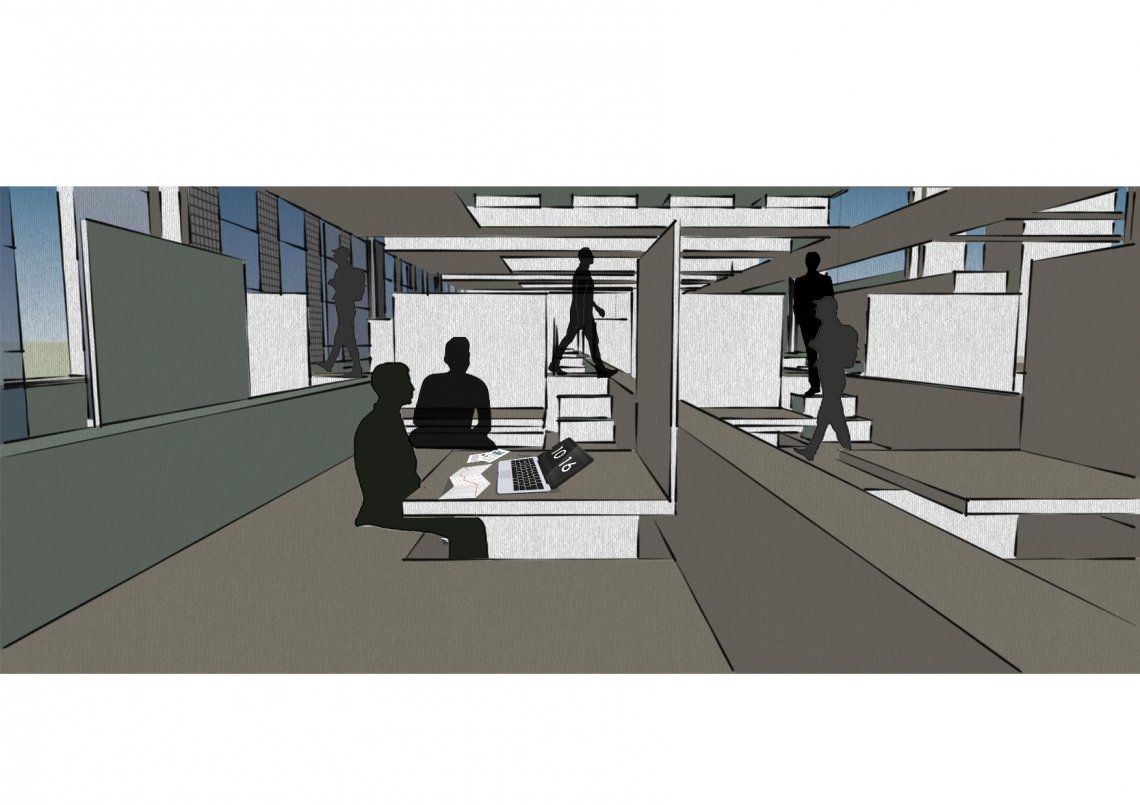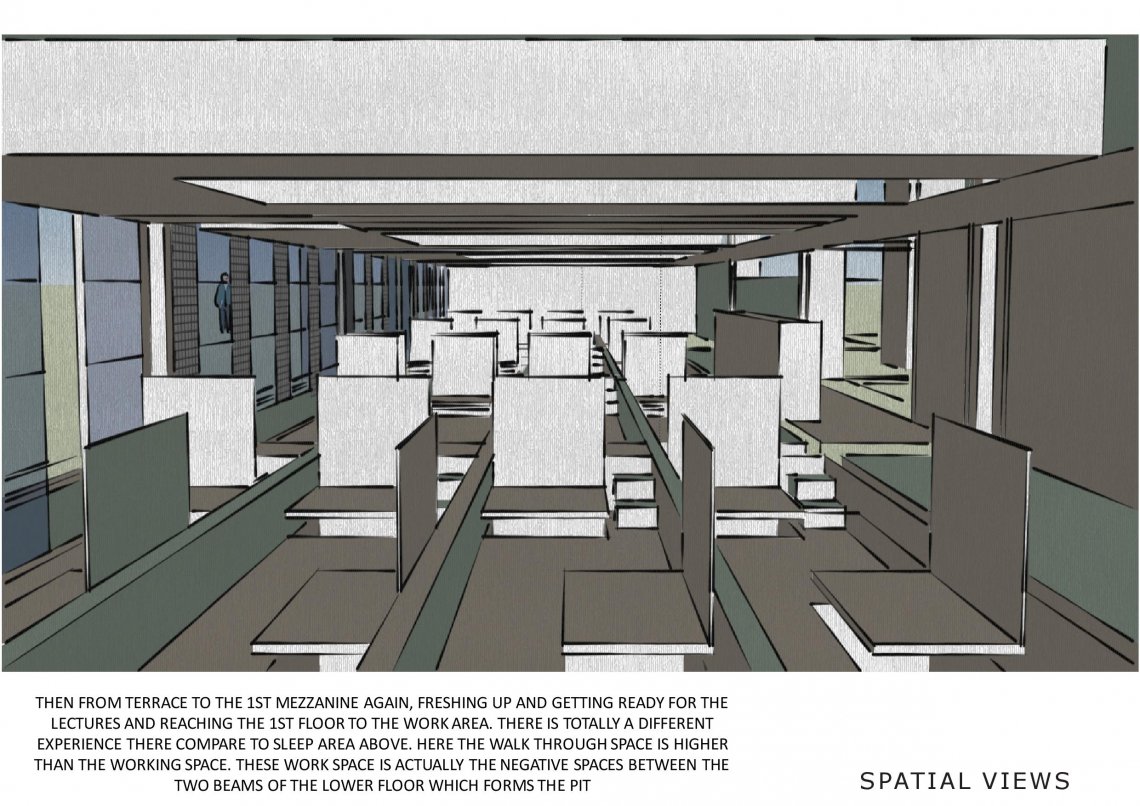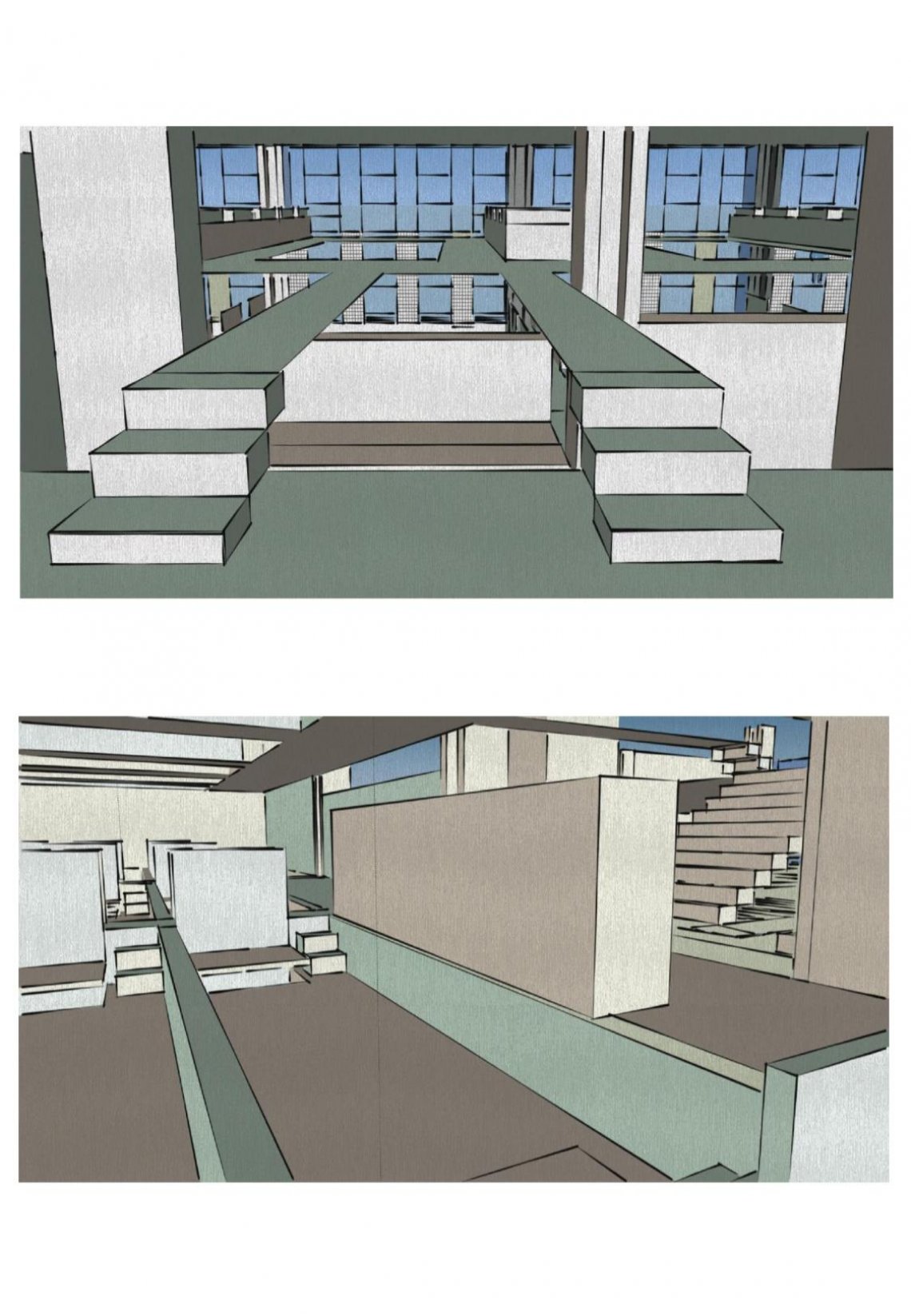Your browser is out-of-date!
For a richer surfing experience on our website, please update your browser. Update my browser now!
For a richer surfing experience on our website, please update your browser. Update my browser now!
The site for this project is "The Gujarat University Library" in which we have to design the space for design students for the activities like work, play, sleep eat as well as recreation. "POSITIVE AND NEGATIVE SPACES" is basically about using the in between spaces of the existing structure and thus creating the space for students. Here the strategy used is 'apropriation' and the area used is 550 m2 from the library and thus accommodating 48 design students.
