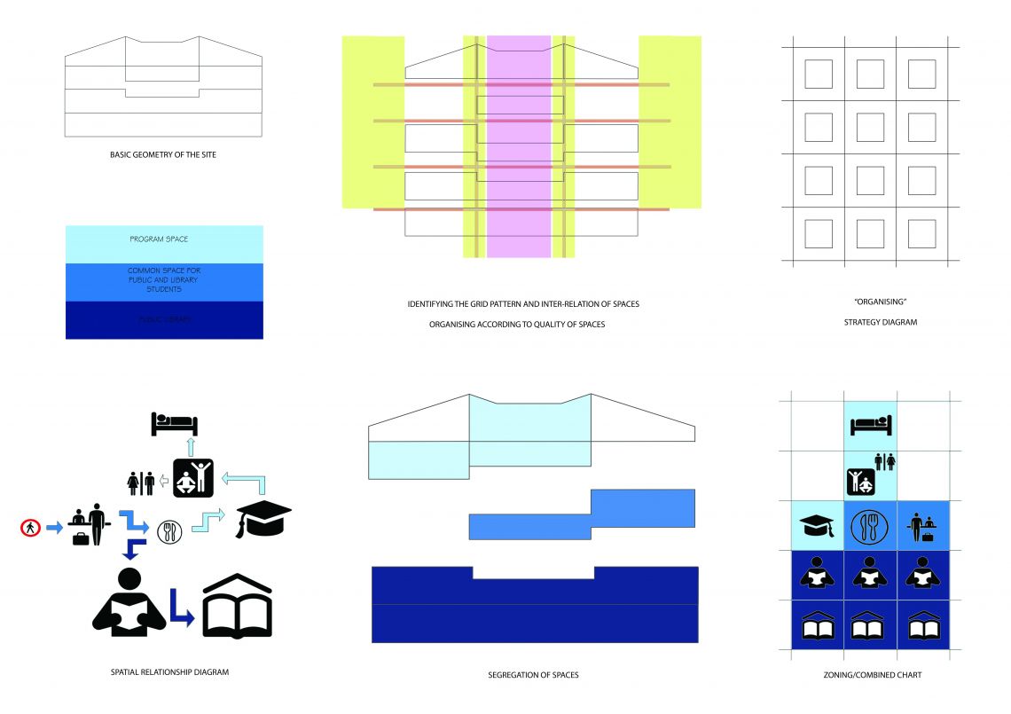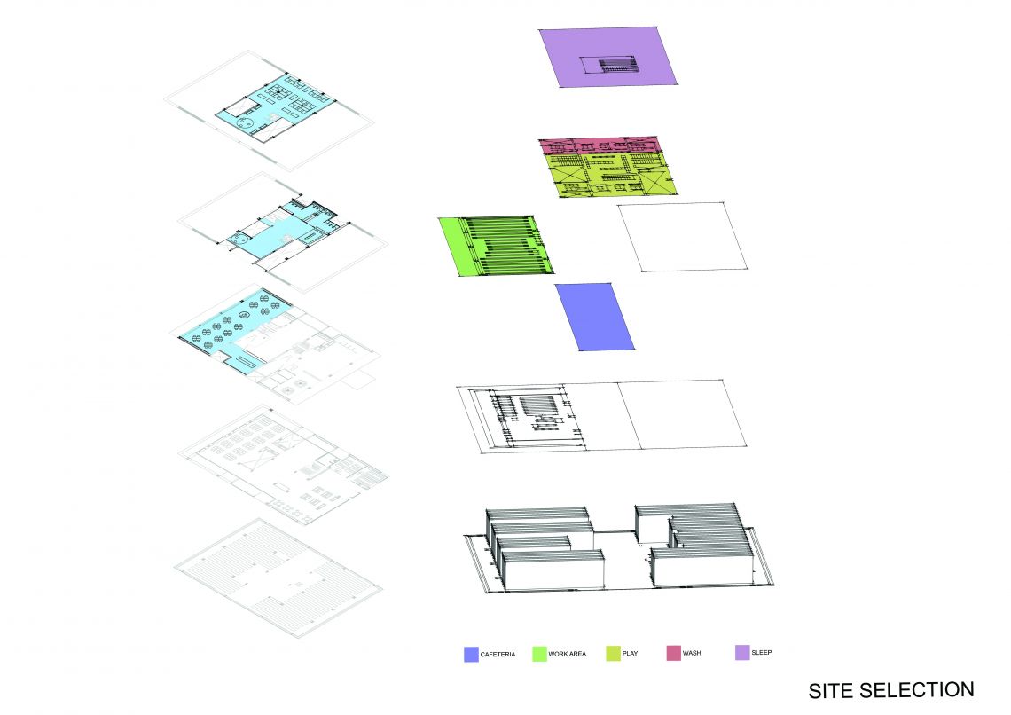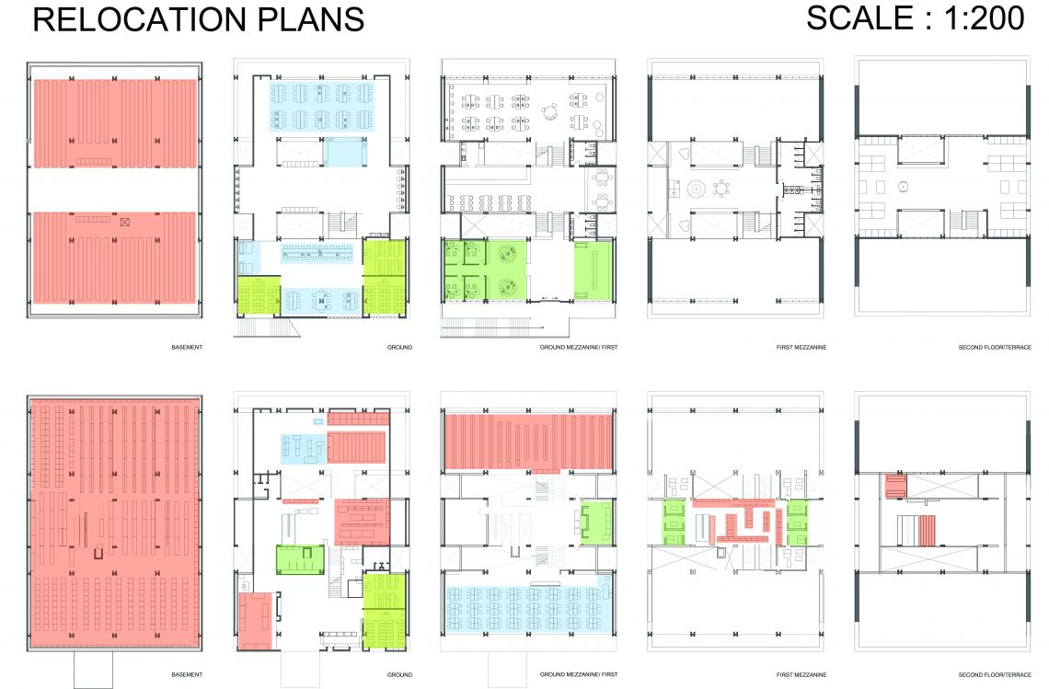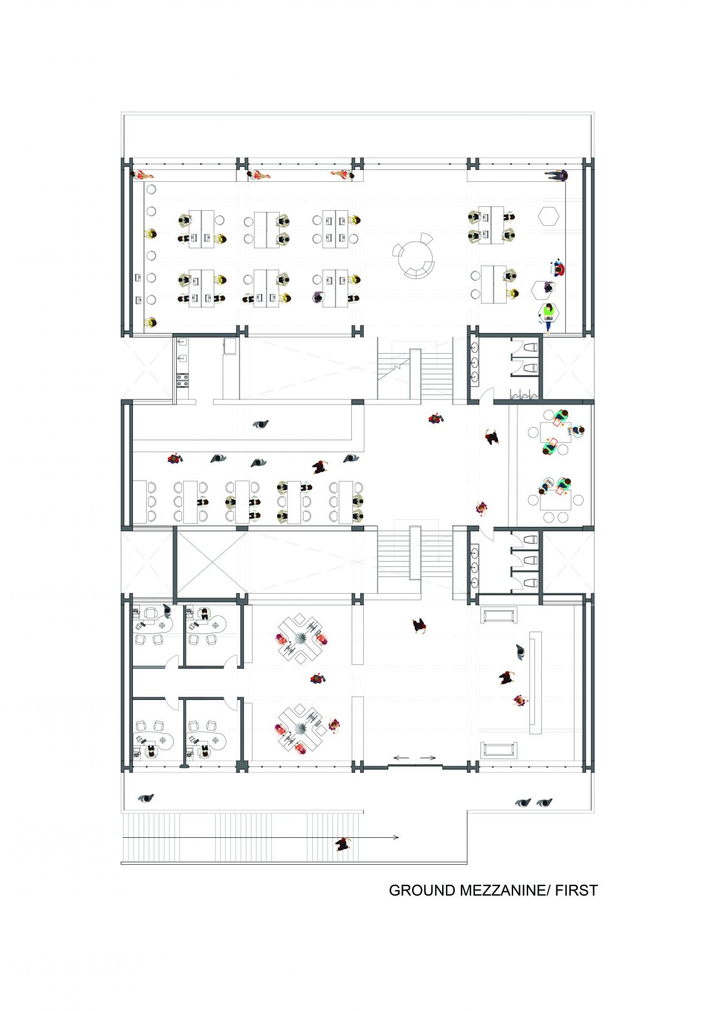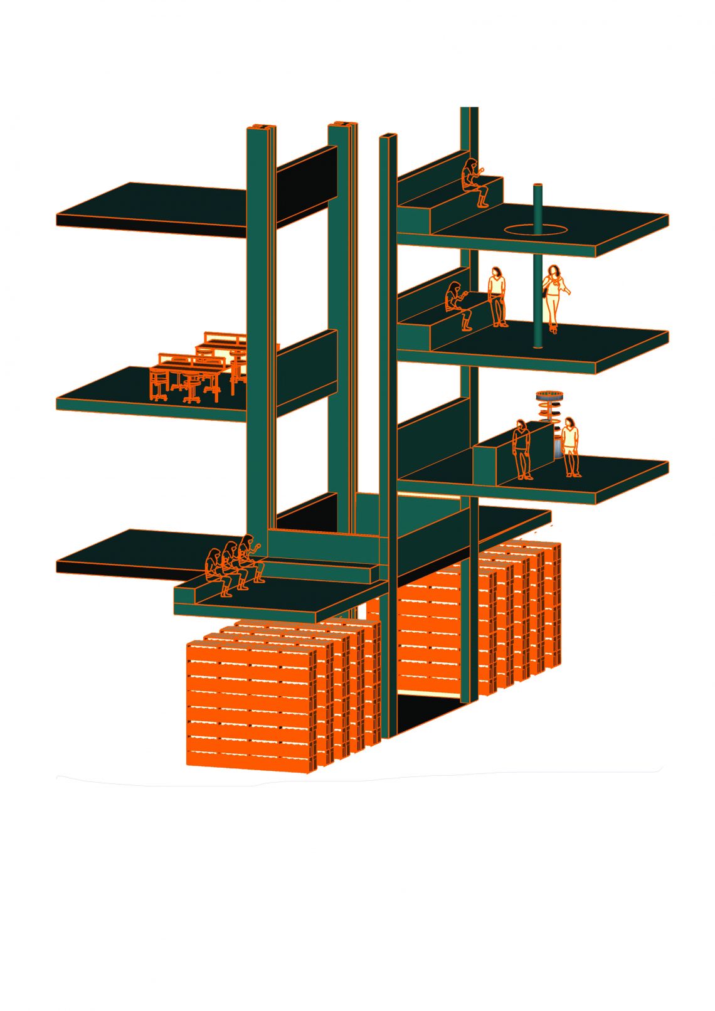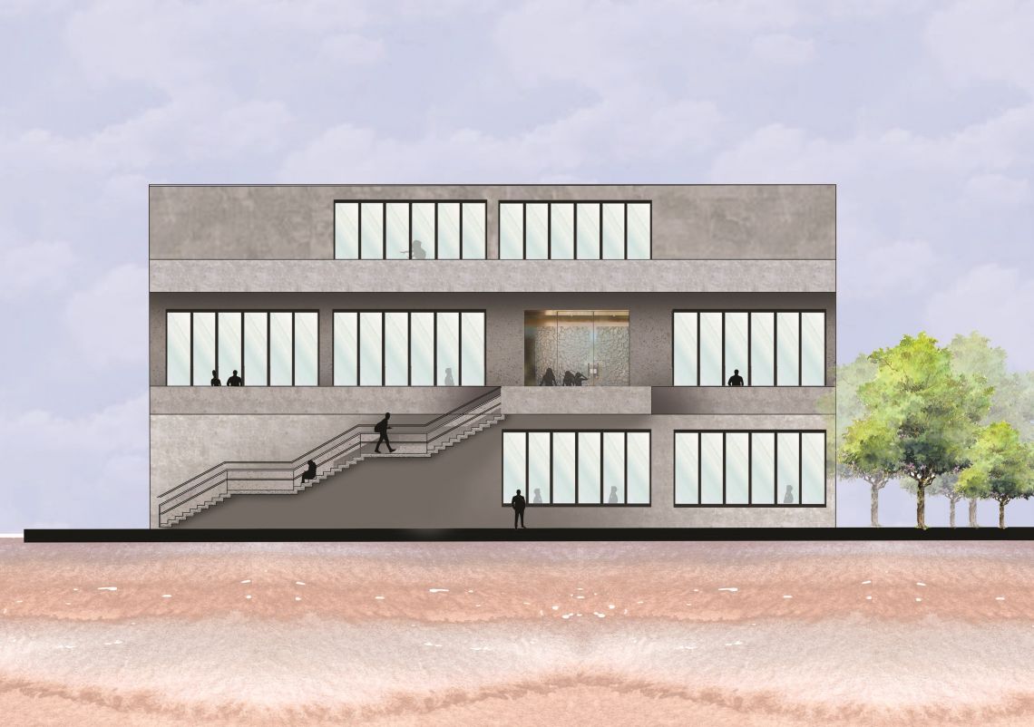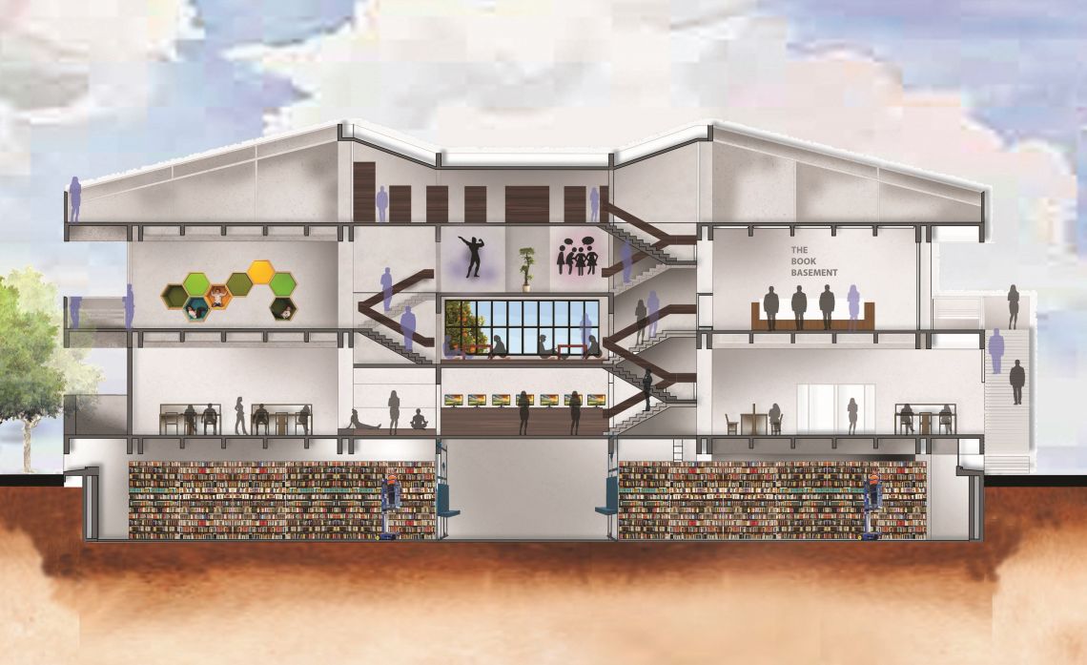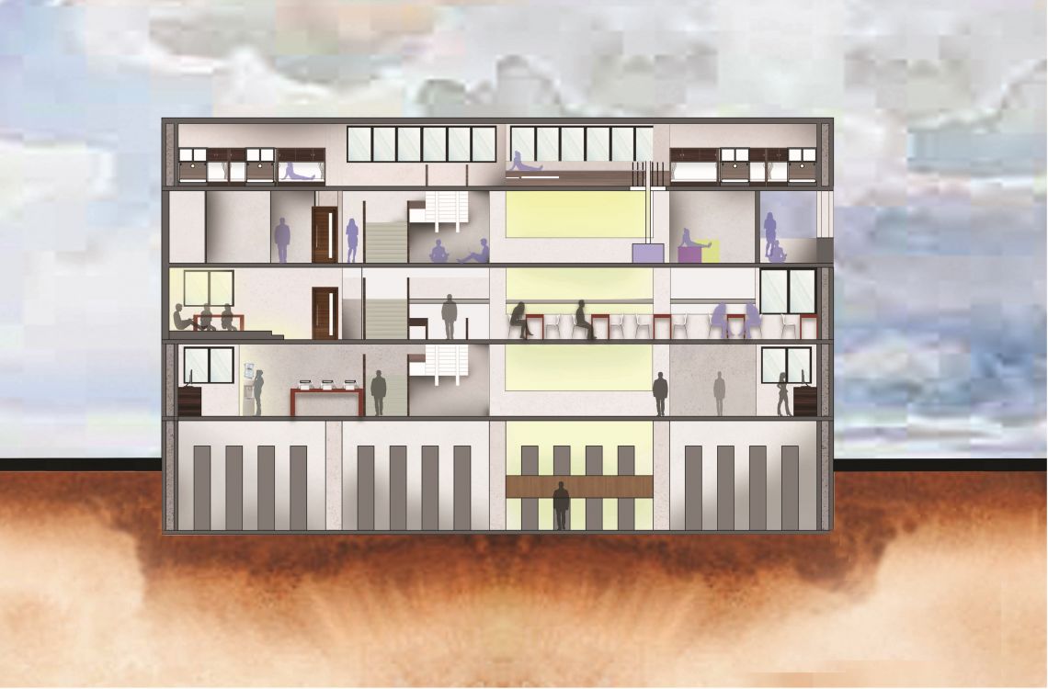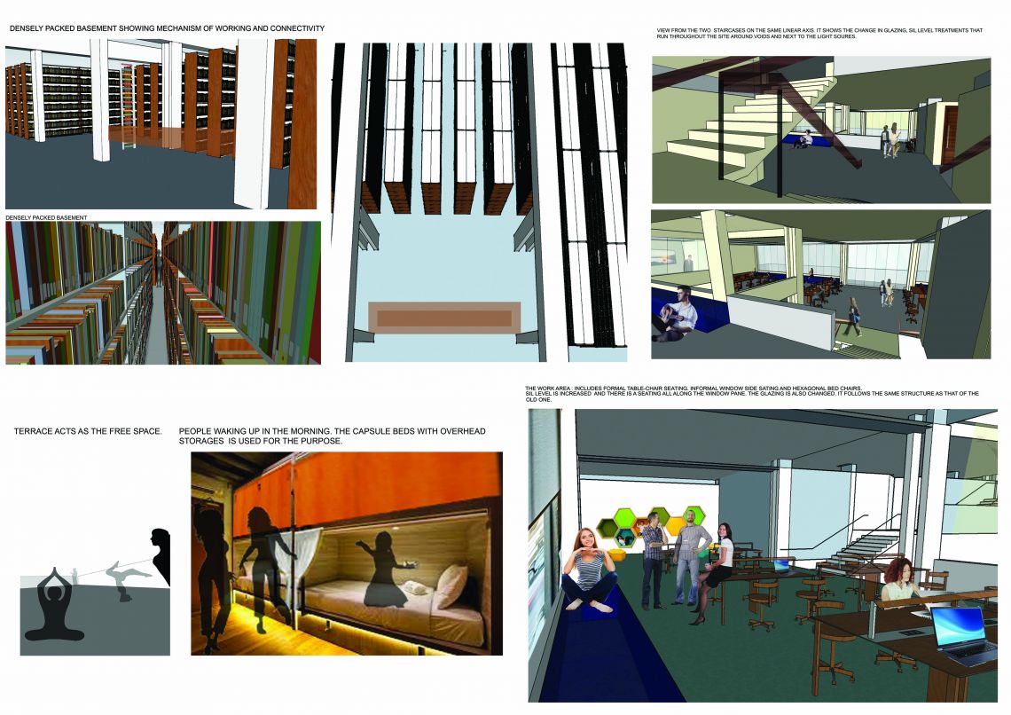Your browser is out-of-date!
For a richer surfing experience on our website, please update your browser. Update my browser now!
For a richer surfing experience on our website, please update your browser. Update my browser now!
Gujarat University Library building is our site for this project. 'The Overcrowded Interior' as the studio name says, we were to study the aspects of overcrowding and design multi-functional spaces but provide no harm to the running library and its spaces. A working+living space for a set of students and also an active library was to be incorporated together, such that they don't disturb each others functioning.
