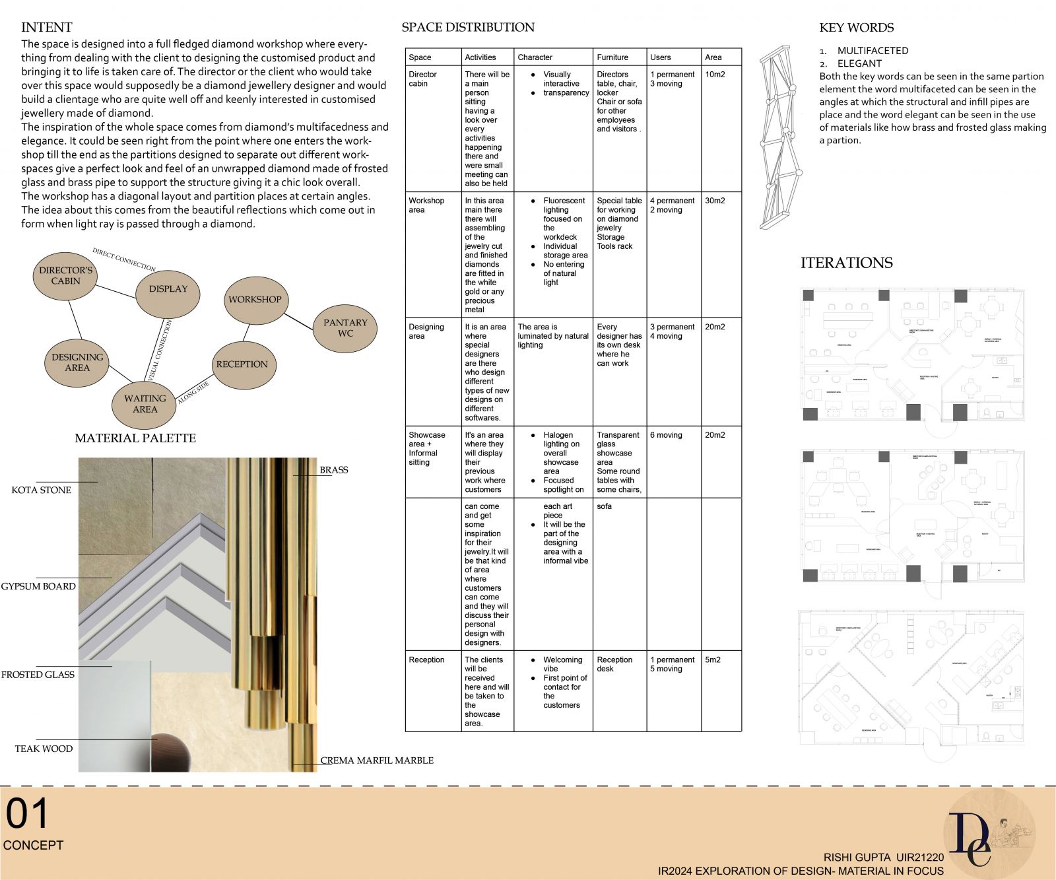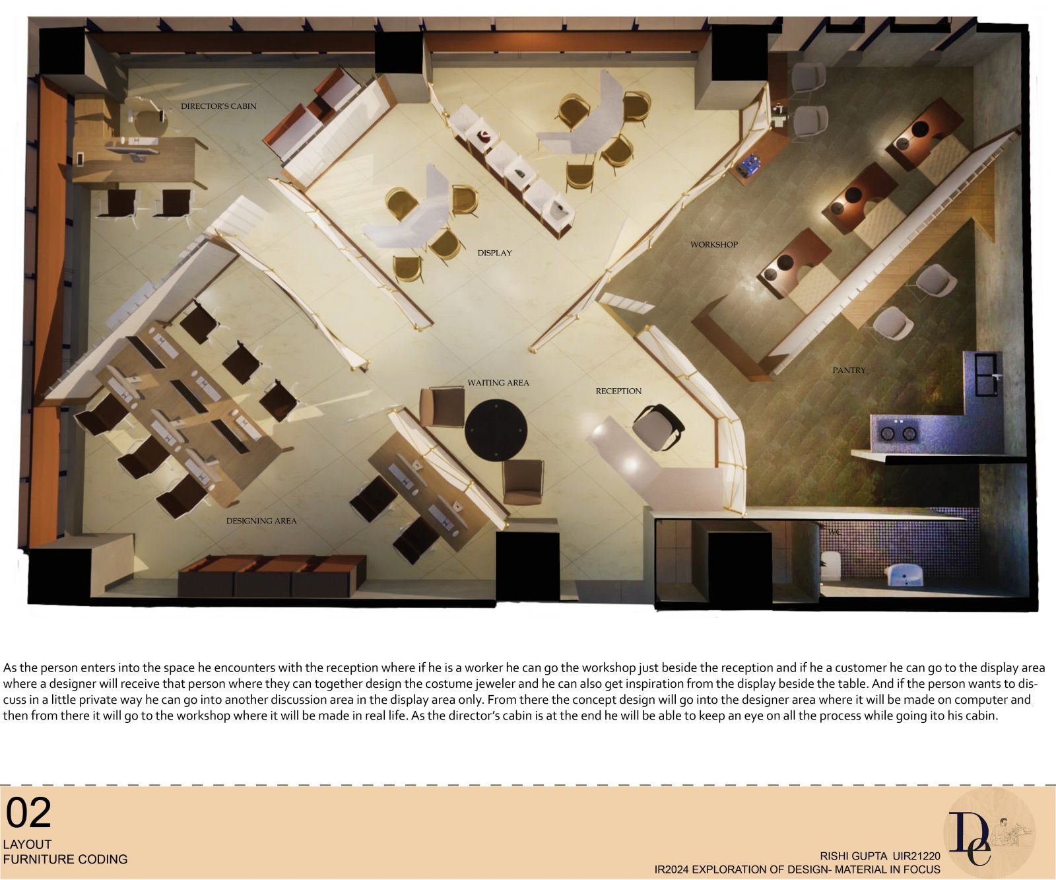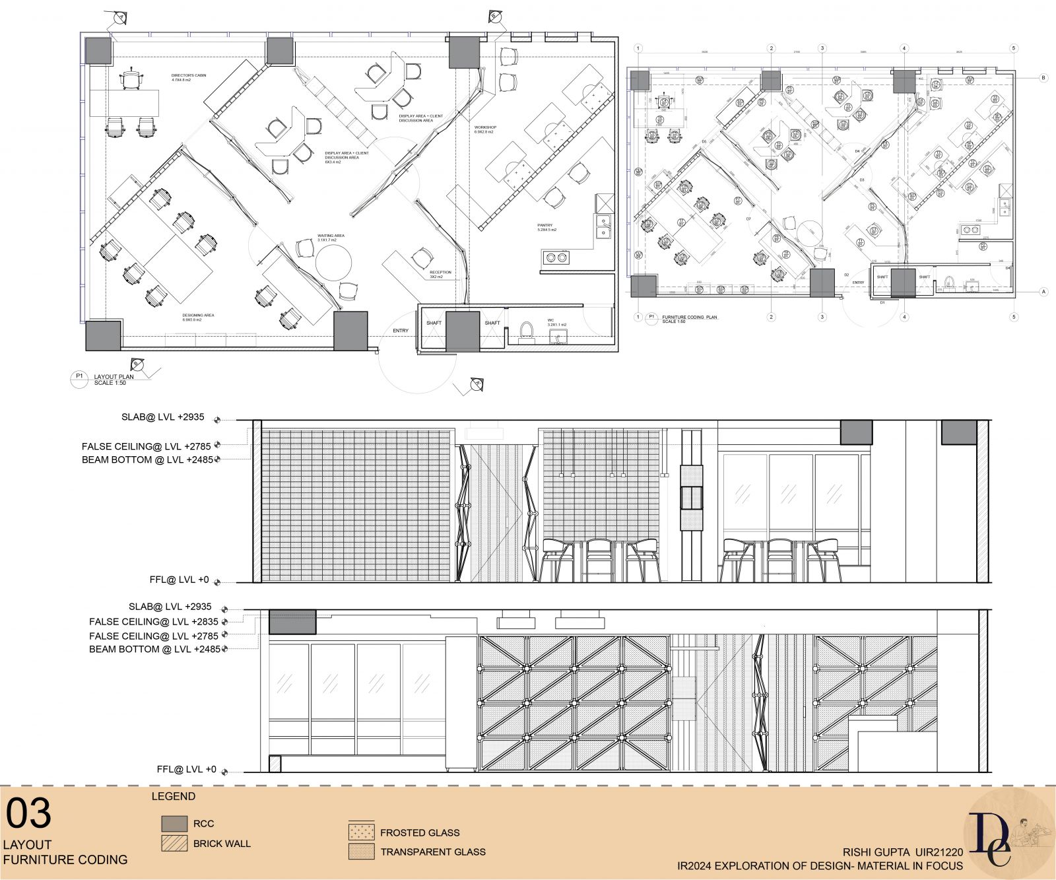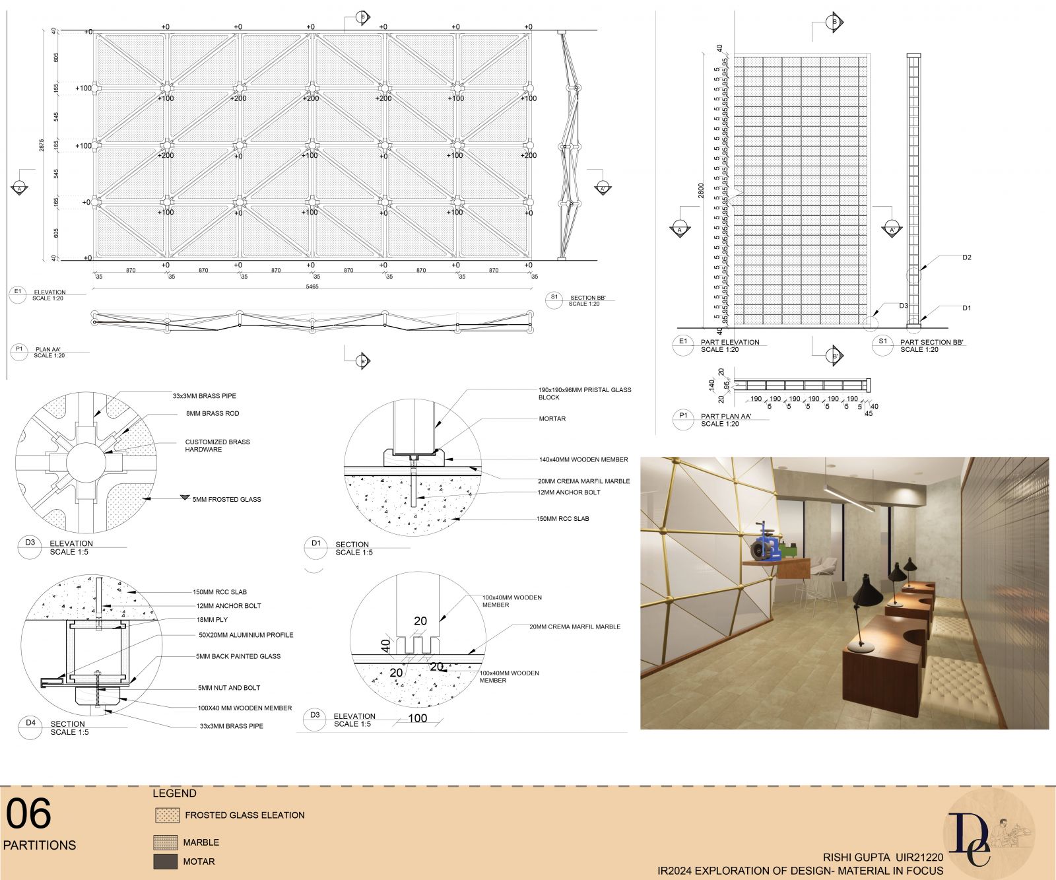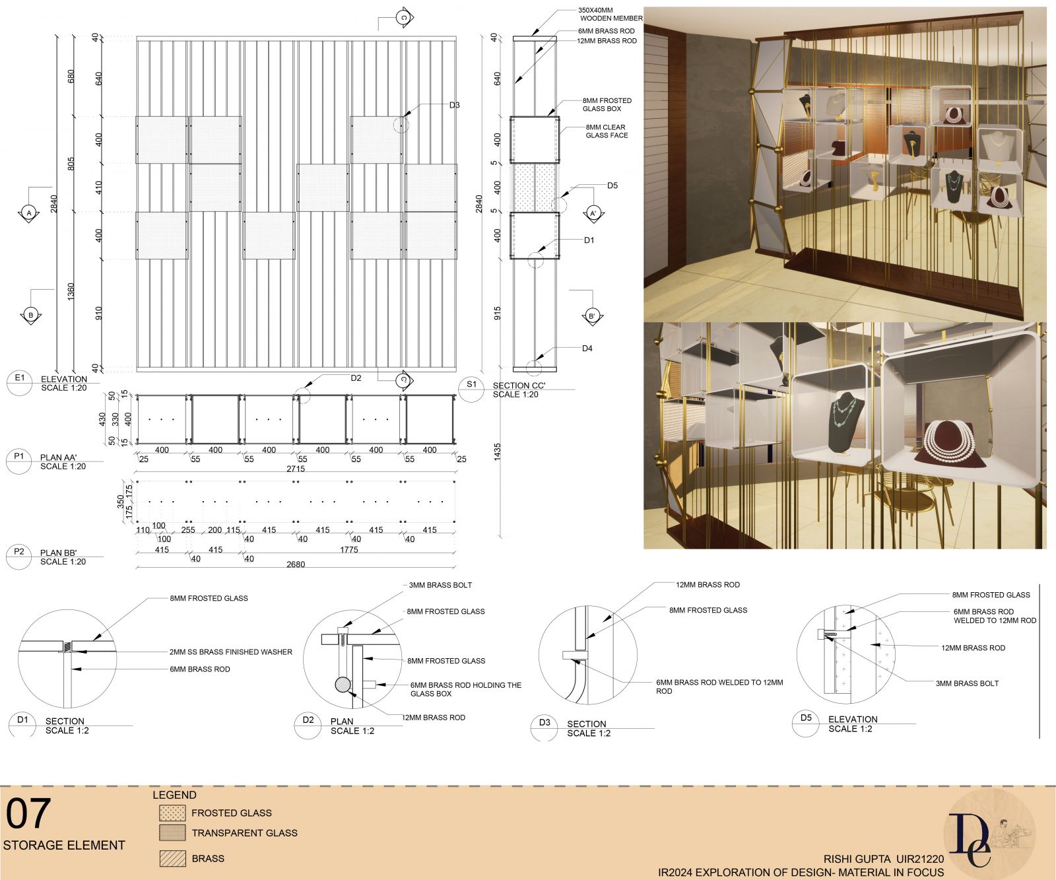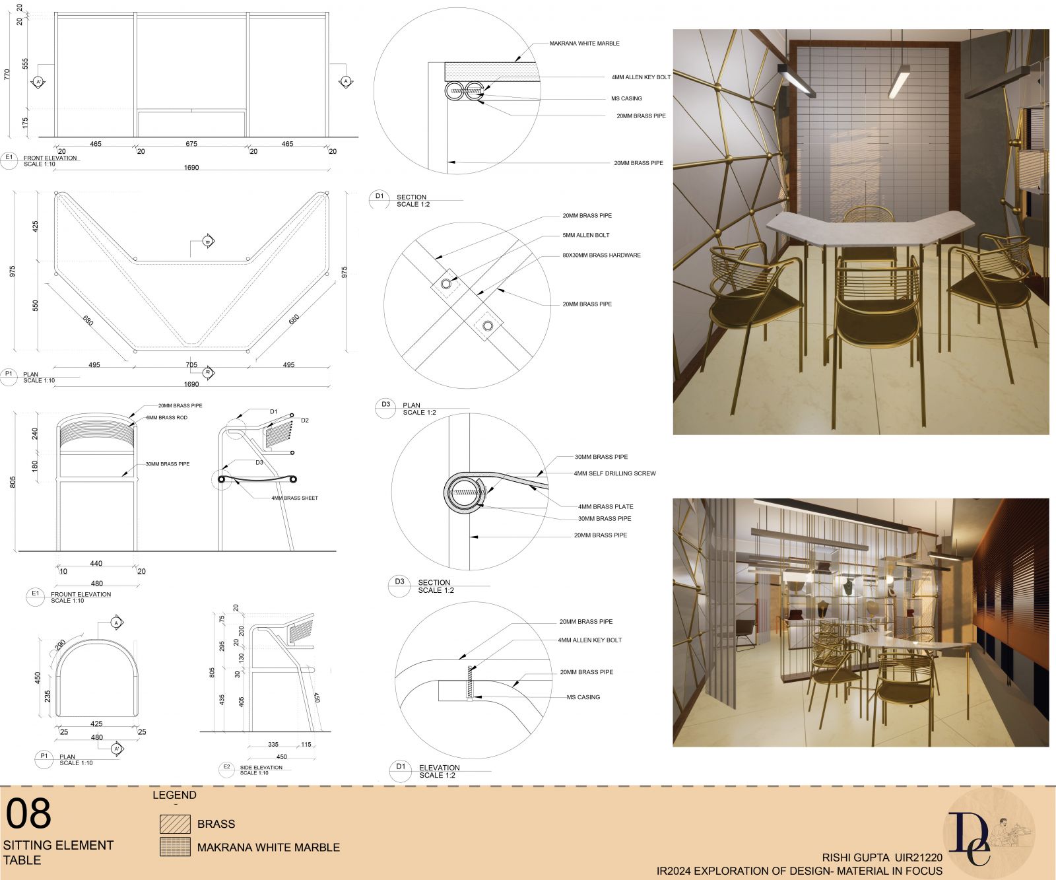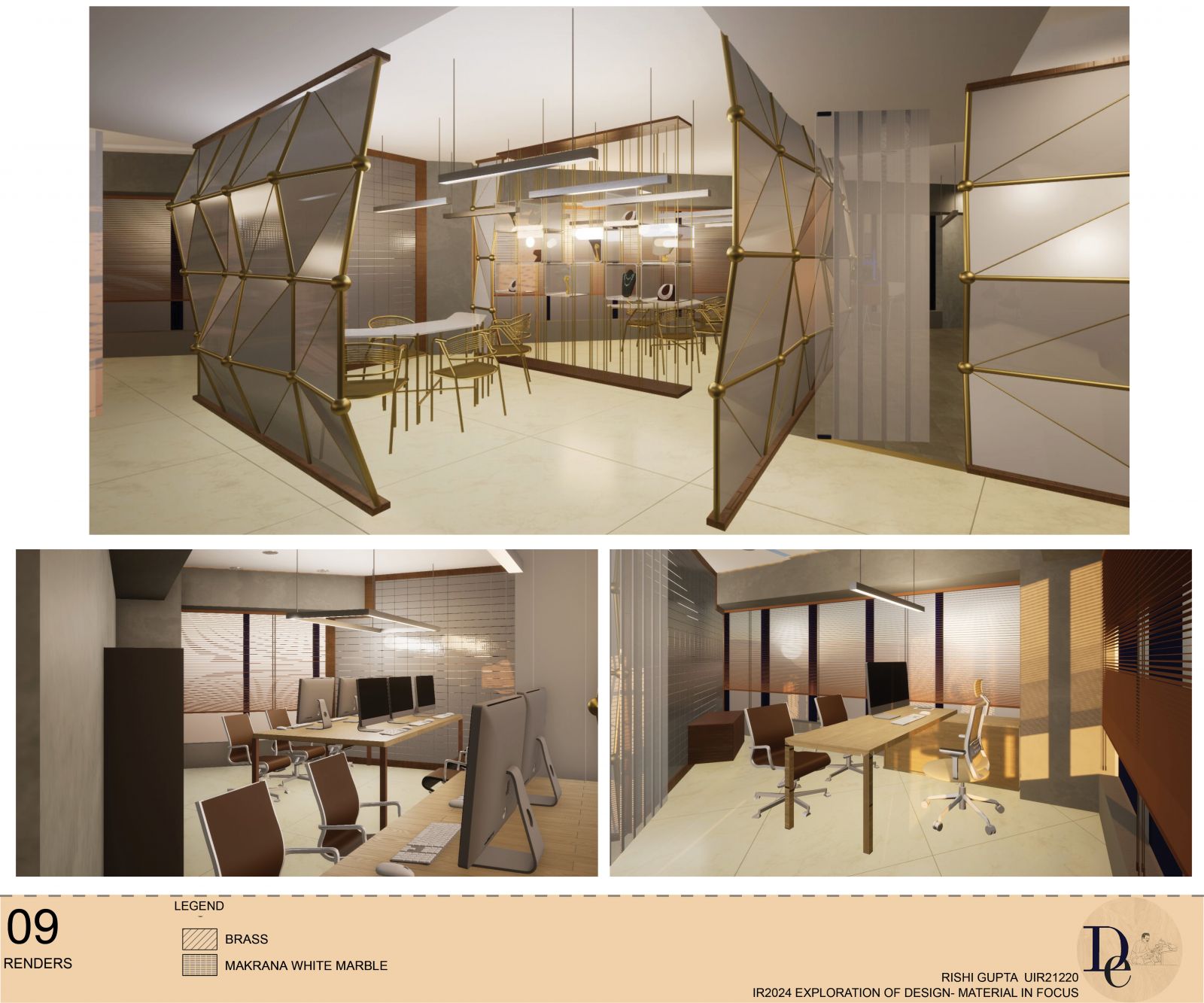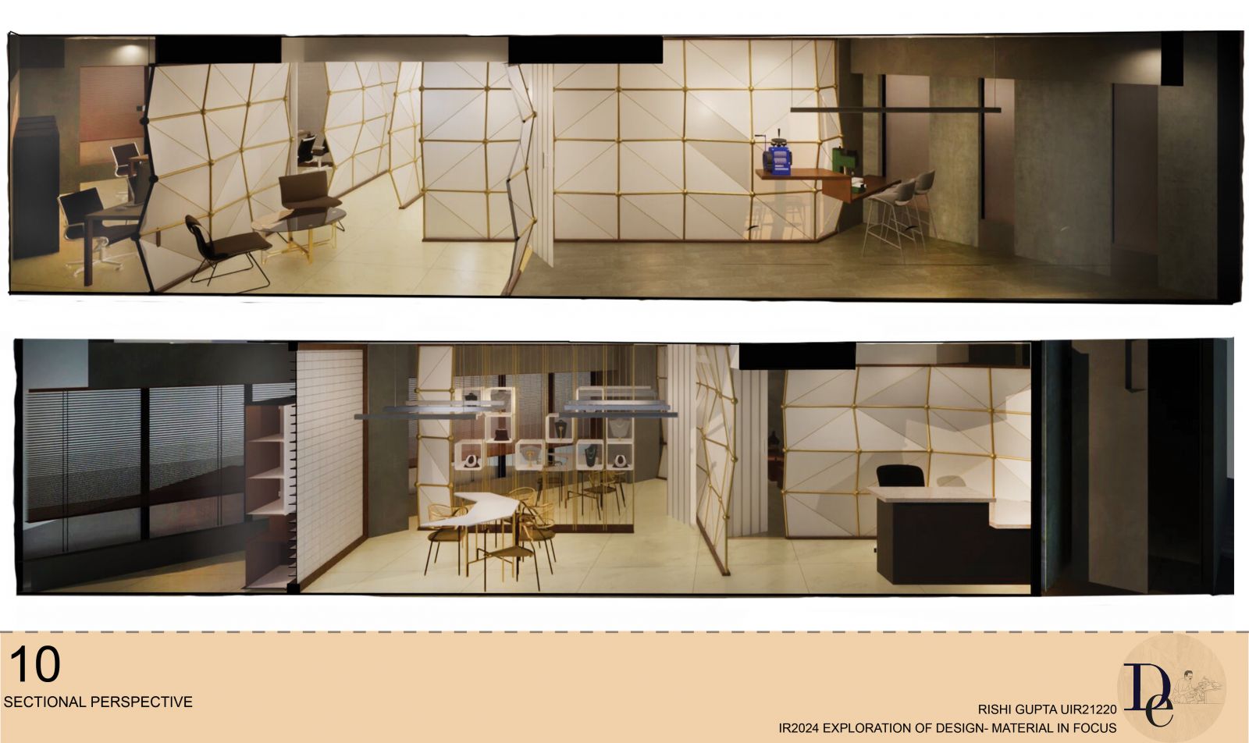Your browser is out-of-date!
For a richer surfing experience on our website, please update your browser. Update my browser now!
For a richer surfing experience on our website, please update your browser. Update my browser now!
The space is designed into a full fledged diamond workshop where everything from dealing with the client to designing the customized product and bringing it to life is taken care of. The director or the client who would take over this space would supposedly be a diamond jeweler designer and would build a clientage who are quite well off and keenly interested in customized jeweler made of diamond. The inspiration of the whole space comes from diamond’s multifaced Ness and elegance. It could be seen right from the point where one enters the workshop till the end as the partitions designed to separate out different workspaces give a perfect look and feel of an unwrapped diamond made of frosted glass and brass pipe to support the structure giving it a chic look overall. The workshop has a diagonal layout and partition places at certain angles. The idea about this comes from the beautiful reflections which come out in form when light ray is passed through a diamond .The space is designed into a full fledged diamond workshop where everything from dealing with the client to designing the customized product and bringing it to life is taken care of. The director or the client who would take over this space would supposedly be a diamond jeweller designer and would build a clientage who are quite well off and keenly interested in customized jeweller made of diamond. The inspiration of the whole space comes from diamond’s multifaced Ness and elegance. It could be seen right from the point where one enters the workshop till the end as the partitions designed to separate out different workspaces give a perfect look and feel of an unwrapped diamond made of frosted glass and brass pipe to support the structure giving it a chic look overall. The workshop has a diagonal layout and partition places at certain angles. The idea about this comes from the beautiful reflections which come out in form when light ray is passed through a diamond.
