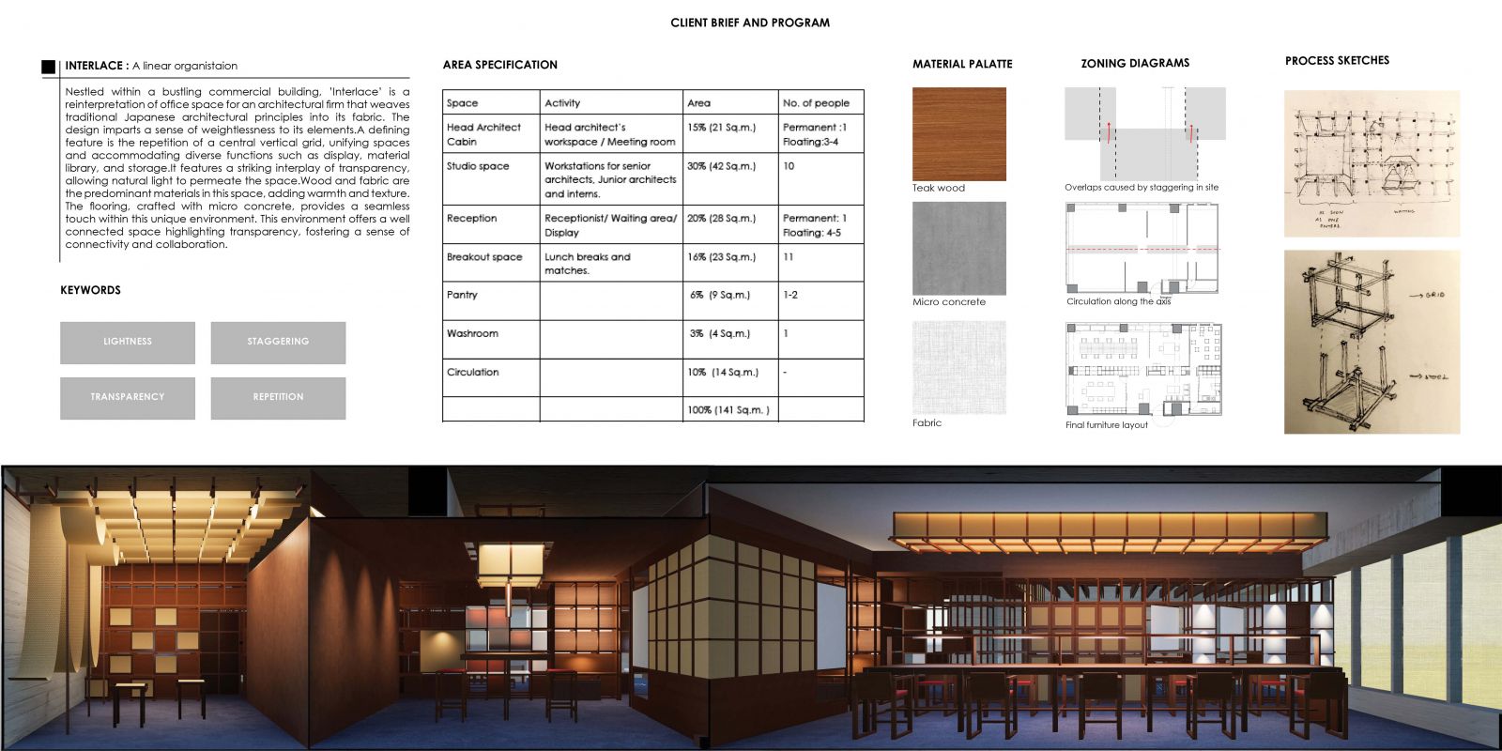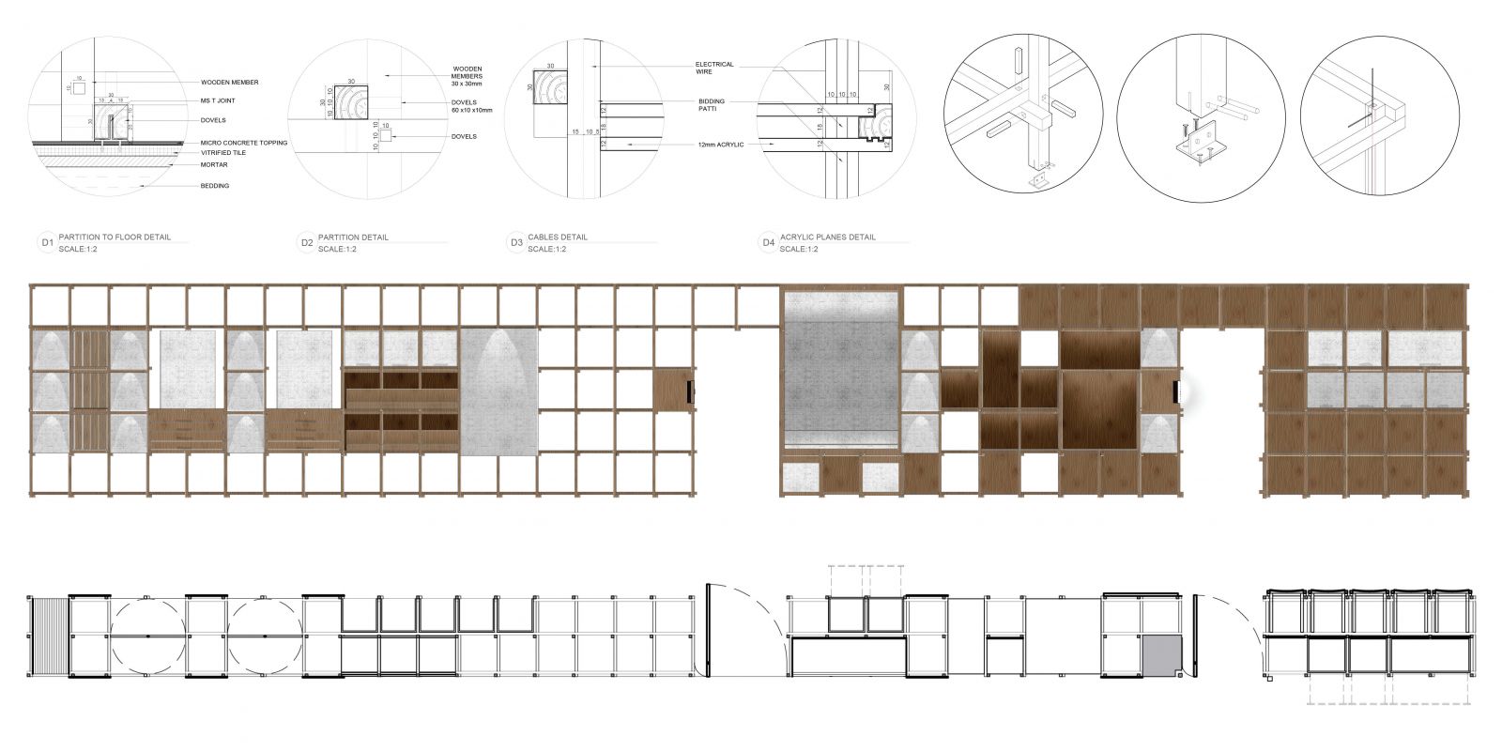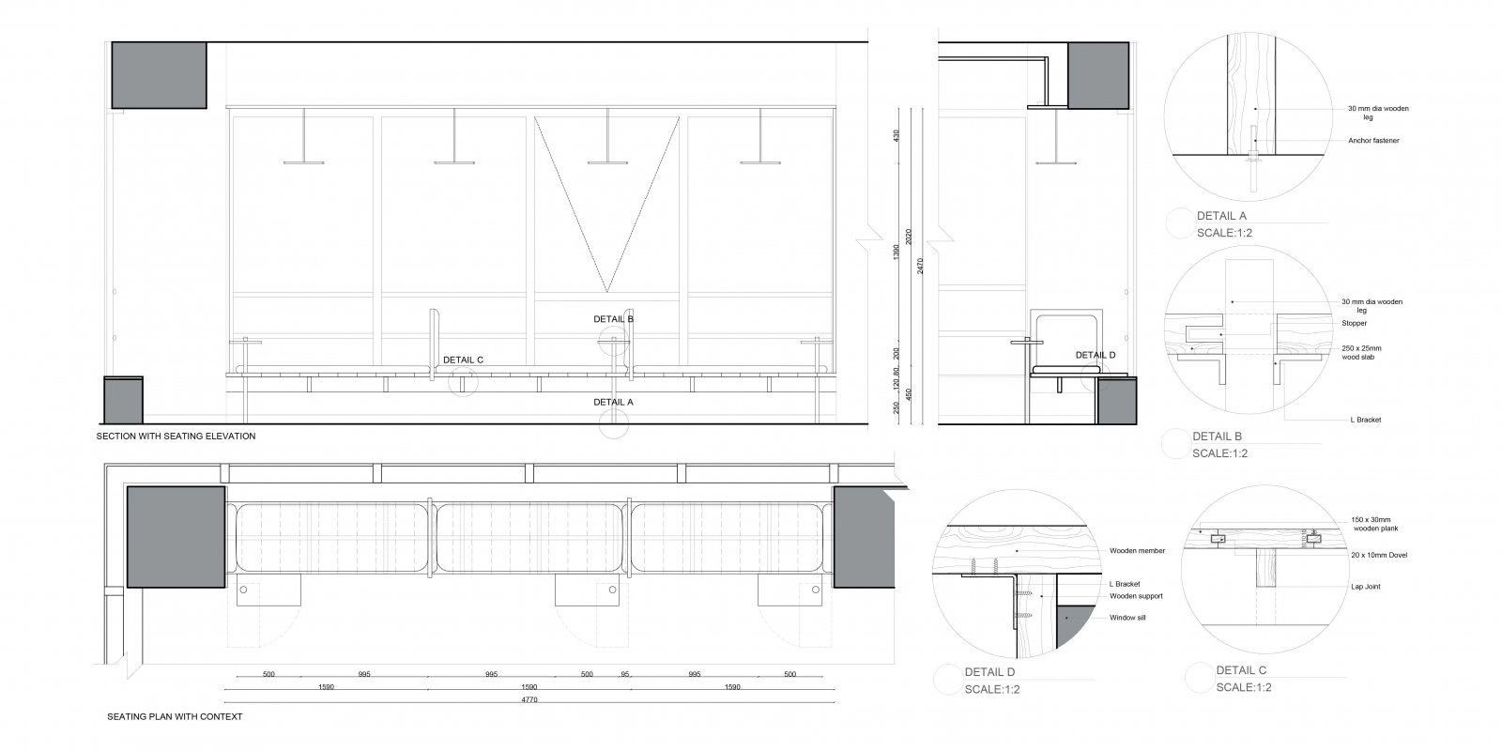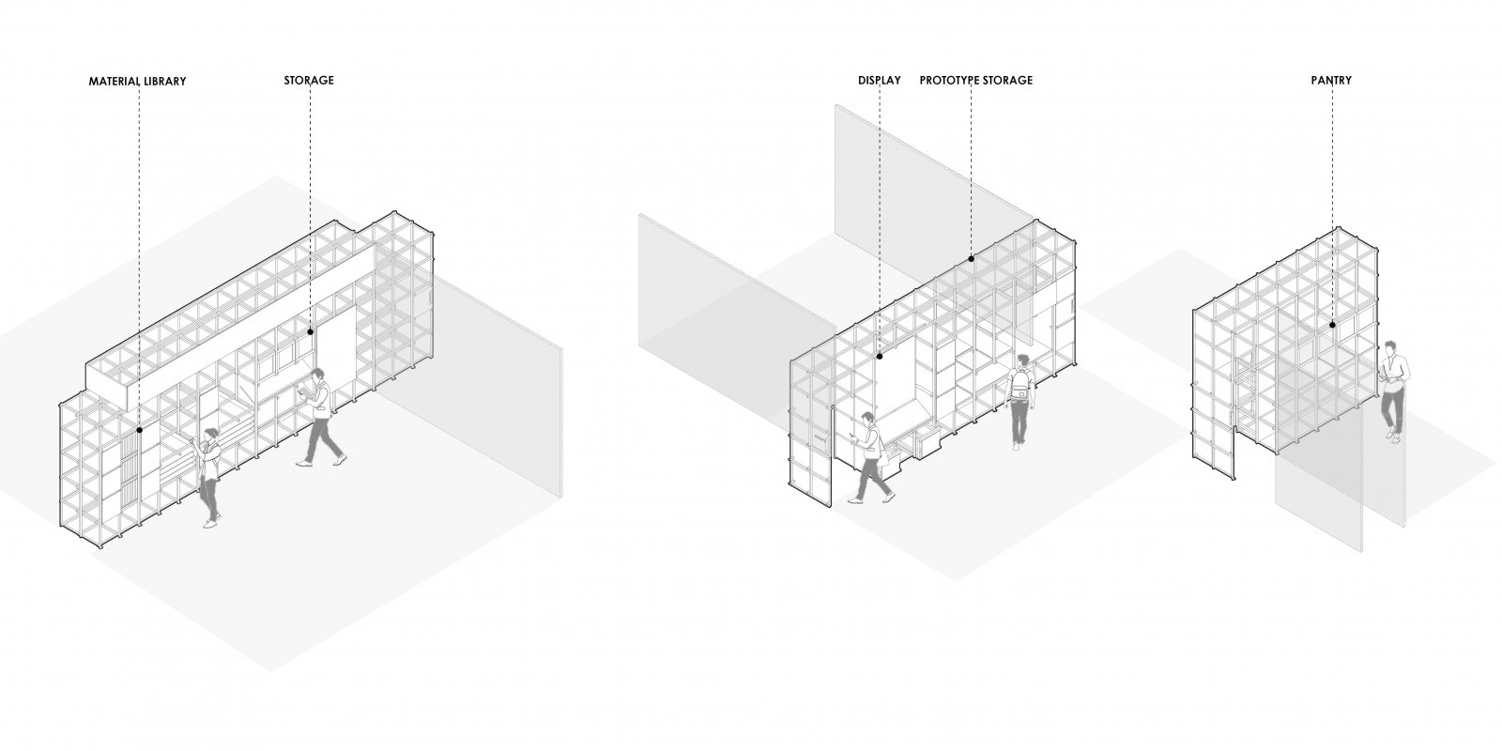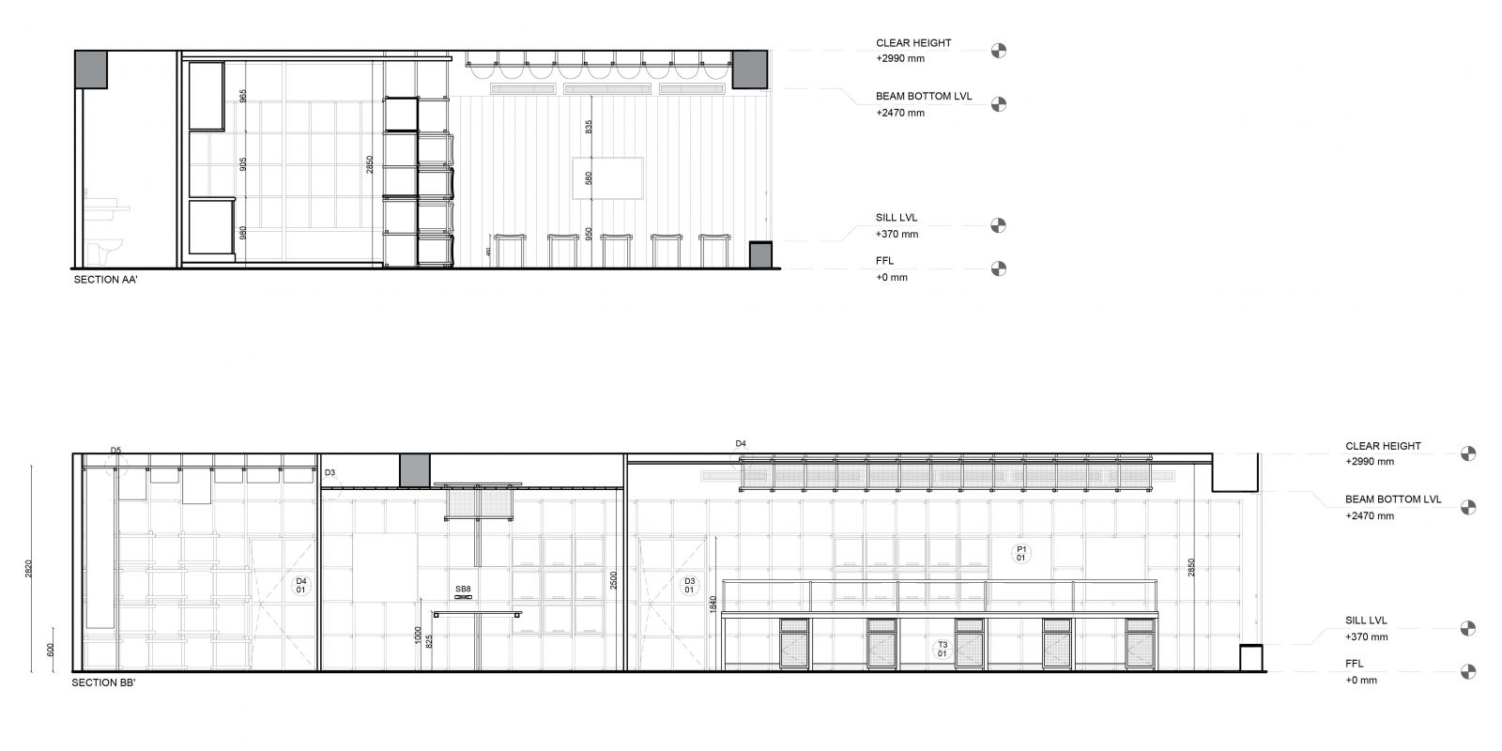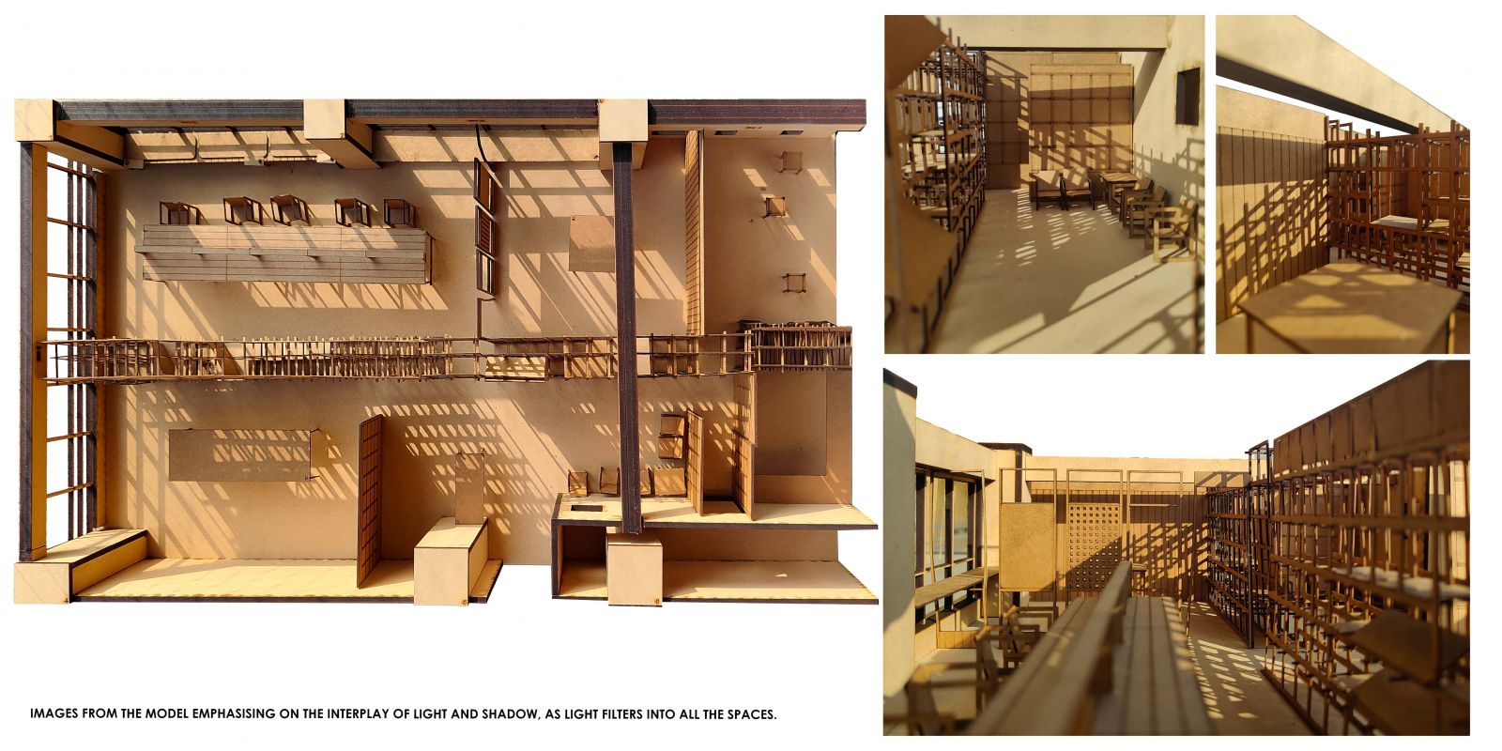Your browser is out-of-date!
For a richer surfing experience on our website, please update your browser. Update my browser now!
For a richer surfing experience on our website, please update your browser. Update my browser now!
Nestled within a bustling commercial building, ’Interlace’ is a reinterpretation of office space for an architectural firm that weaves traditional Japanese architectural principles into its fabric. The design imparts a sense of weightlessness to its elements.A defining feature is the repetition of a central vertical grid, unifying spaces and accommodating diverse functions such as display, material library, and storage.It features a striking interplay of transparency, allowing natural light to permeate the space.Wood and fabric are the predominant materials in this space, adding warmth and texture.The flooring, crafted with micro concrete, provides a seamless touch within this unique environment. This environment offers a well connected space highlighting transparency, fostering a sense of connectivity and collaboration.
View Additional Work