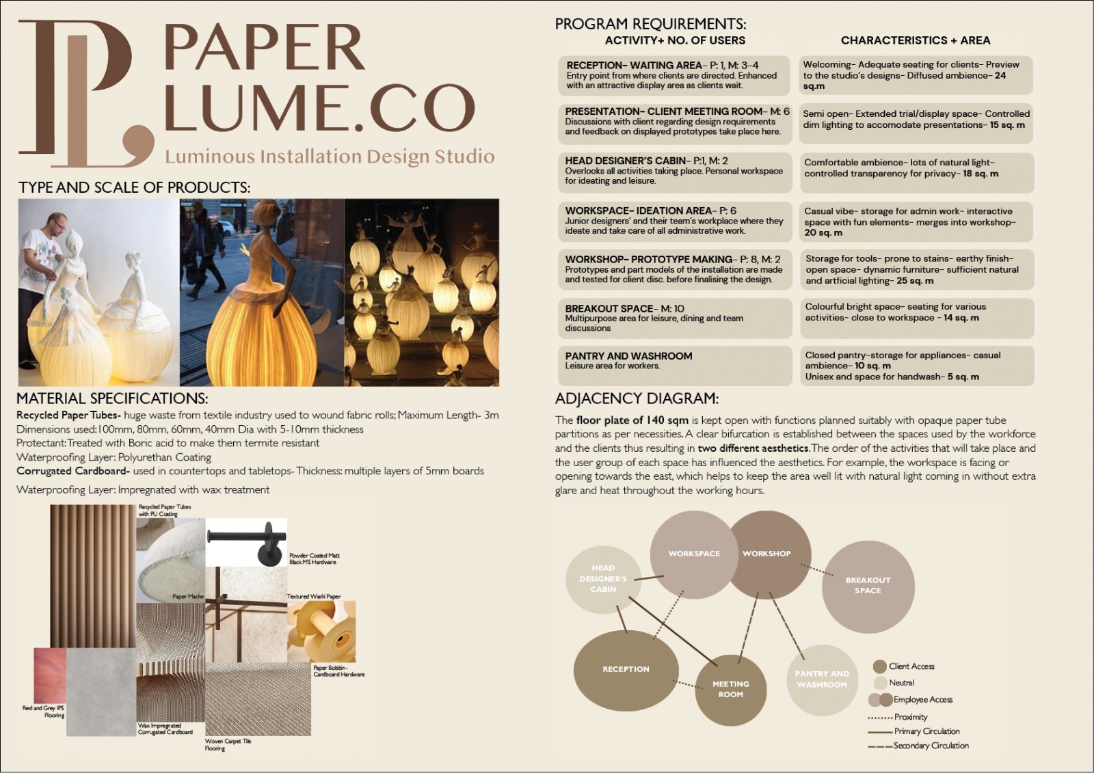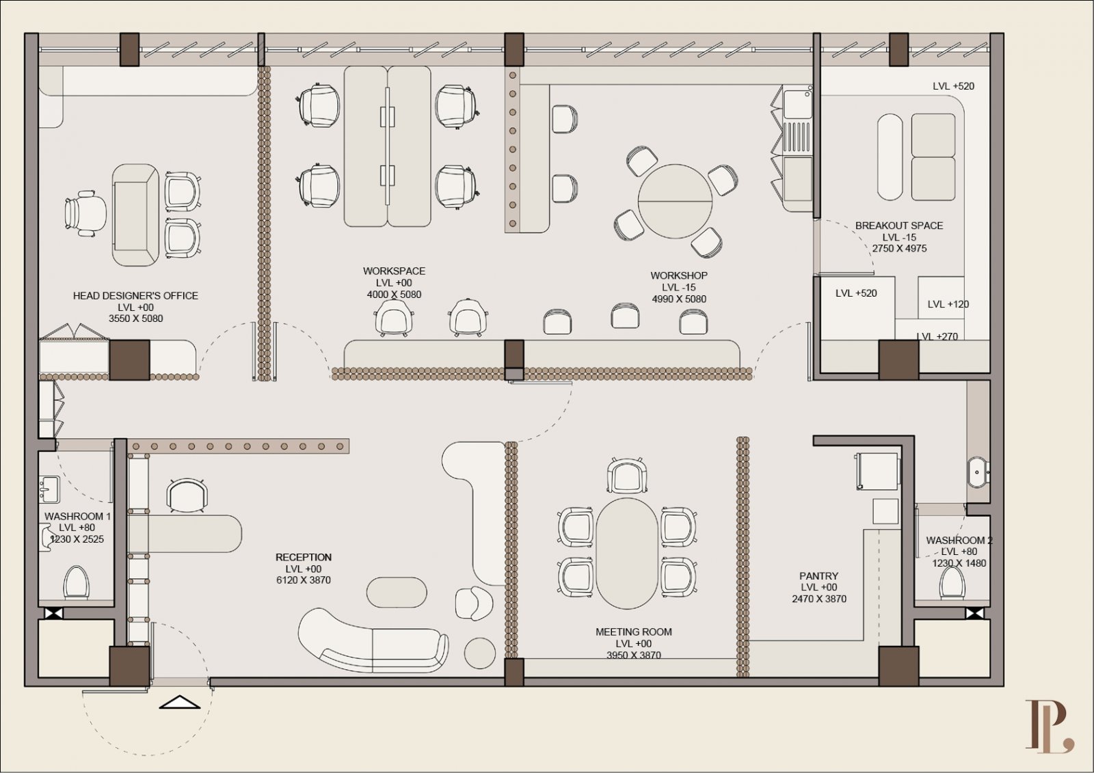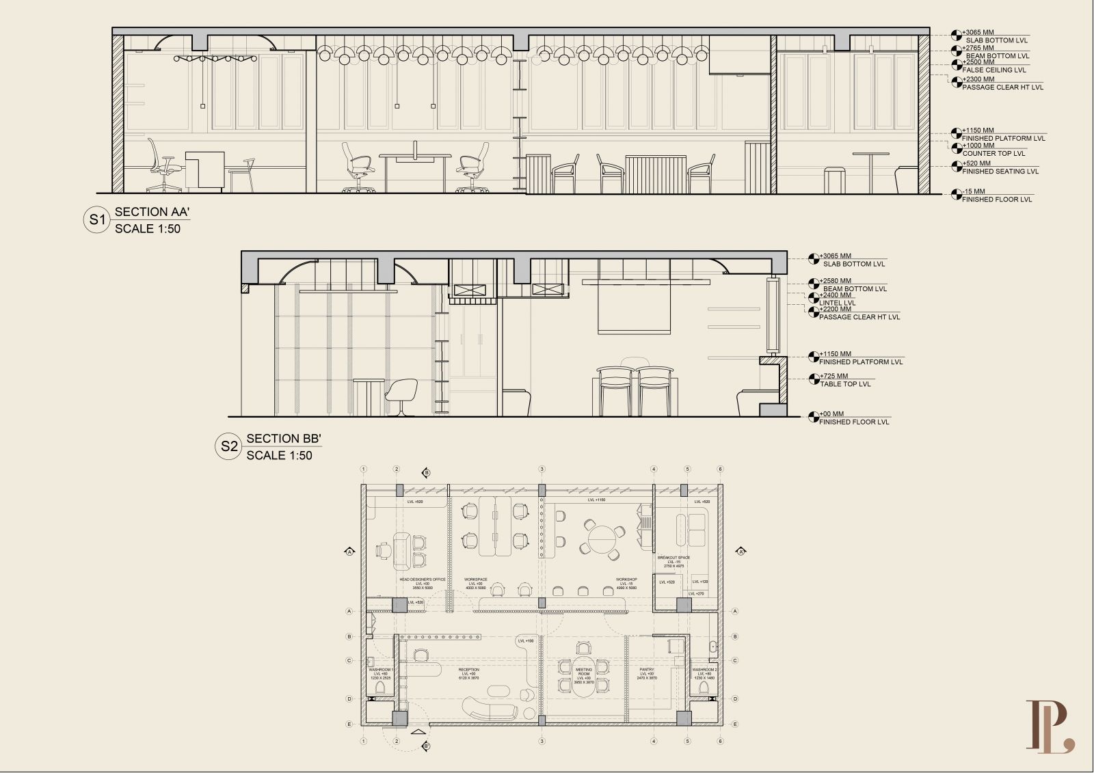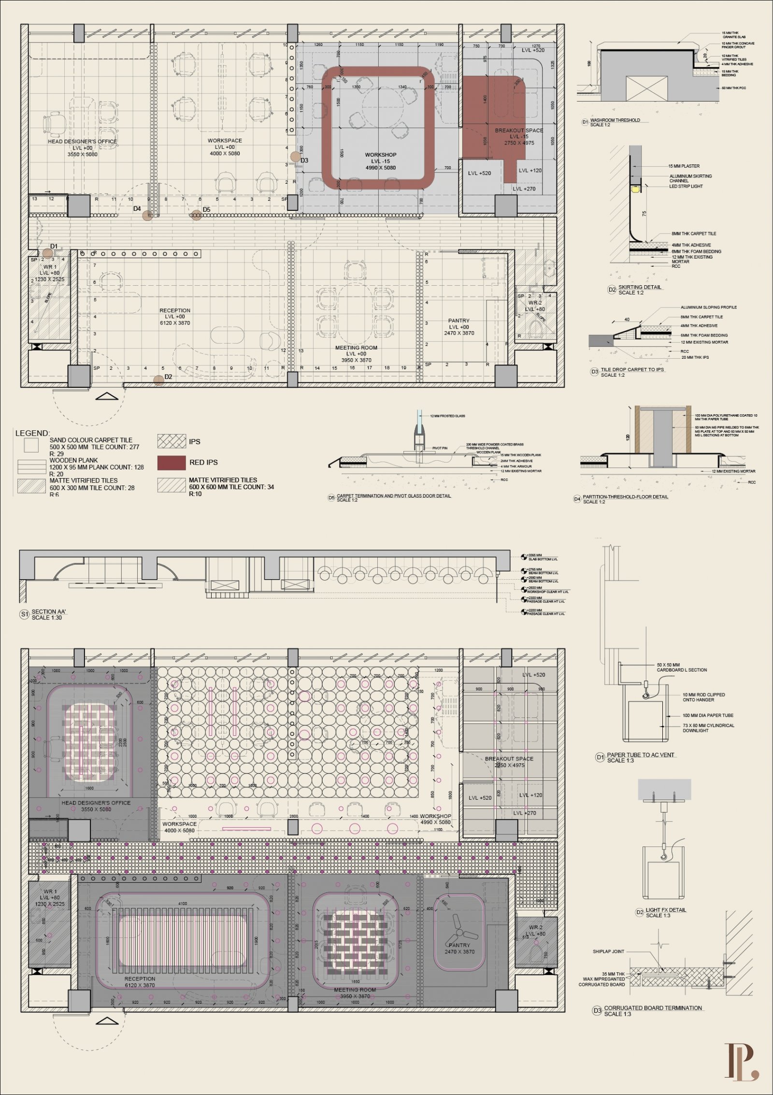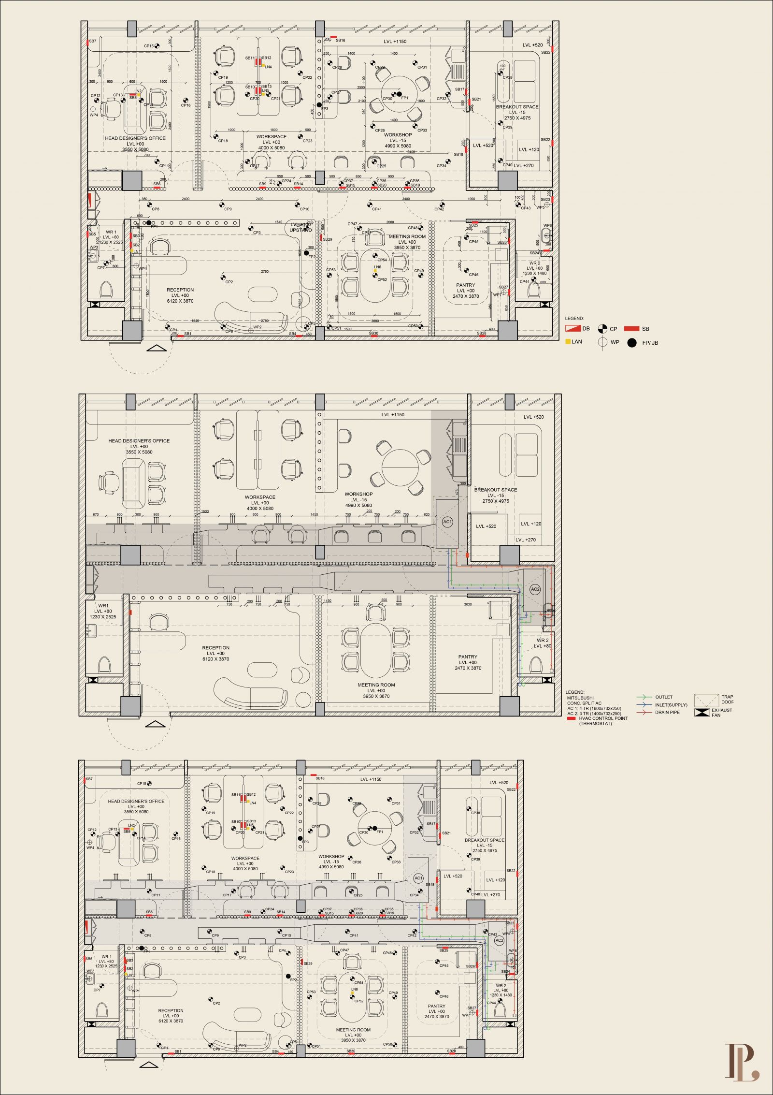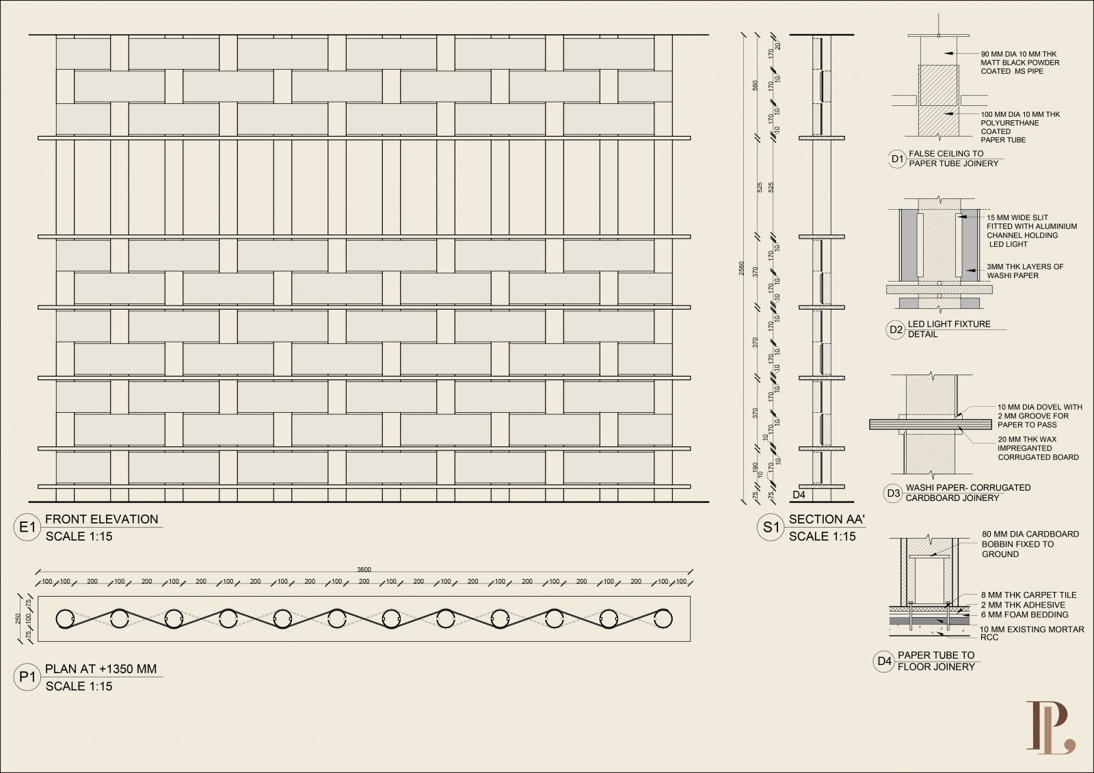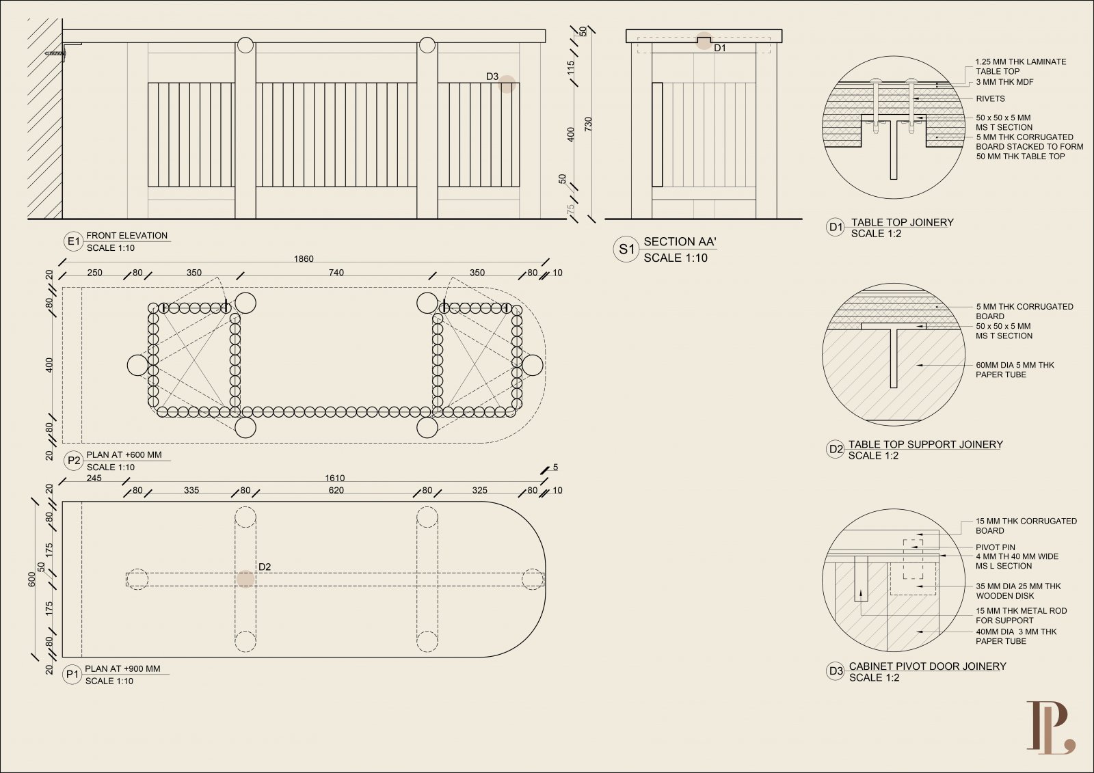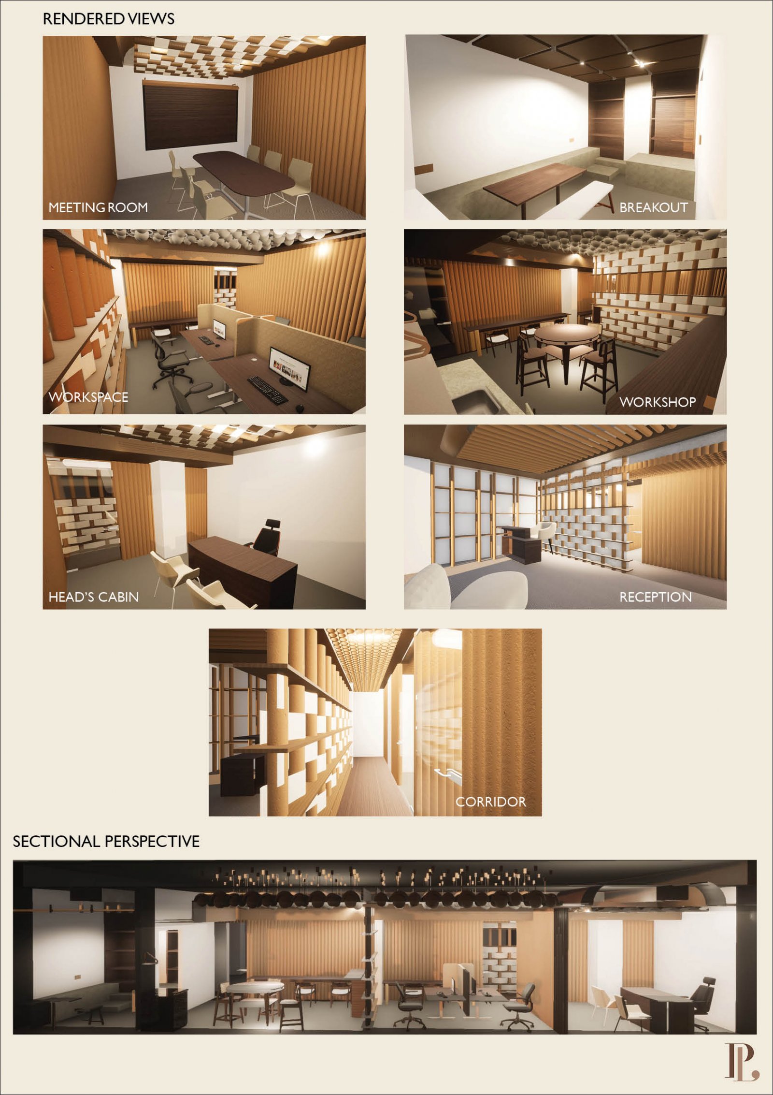Your browser is out-of-date!
For a richer surfing experience on our website, please update your browser. Update my browser now!
For a richer surfing experience on our website, please update your browser. Update my browser now!
The space has been designed as the flagship office for PaperLume.Co which specialises in designing installations made of Washi paper and that emit light from within. The office is a representation of the studio’s ideology of luminescence and demonstration of one’s ability to experiment with innovative materials. Situated on the 3rd floor of Hir Asha Square- a commercial building in Ahmedabad, the office serves a wide range of functions from accommodating the workforce, interacting with clients and making prototypes. Transparency, Overlapping and Minimalism are the three terms that are utilised throughout the design process to describe the studio spaces and the components as a whole. The use of recyclable materials like paper tubes, corrugated boards and paper mache to design interior elements like partitions and ceilings, and derive innovative aesthetics, governs the language and aesthetic of the entire space.
View Additional Work