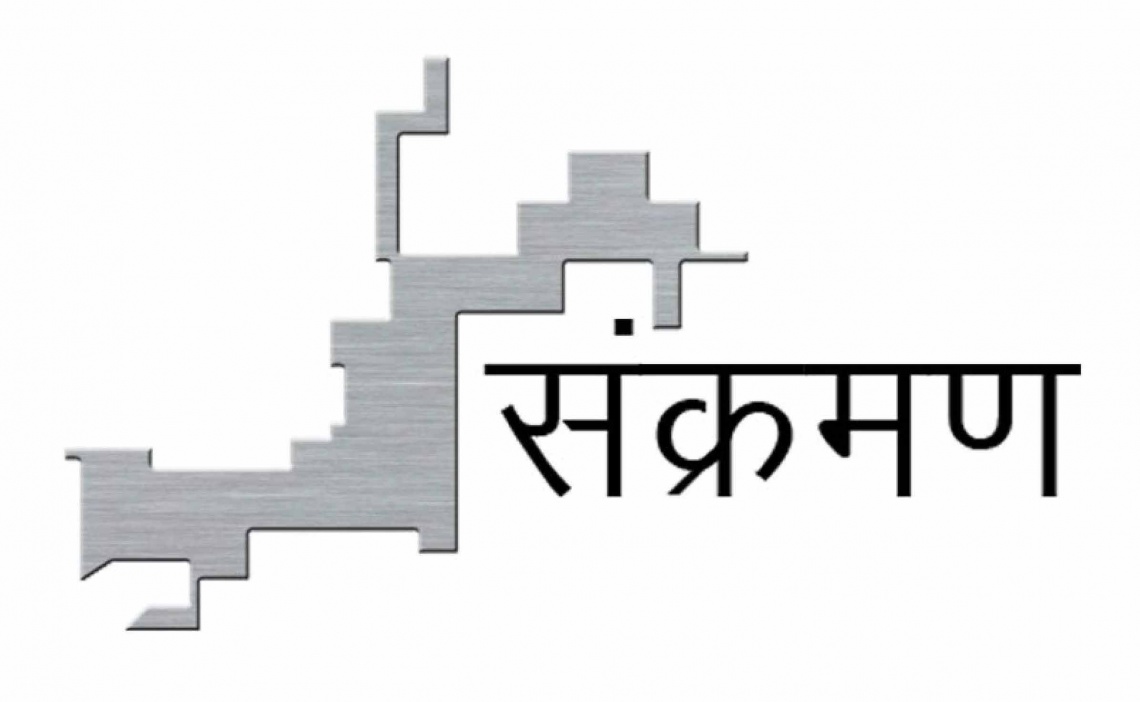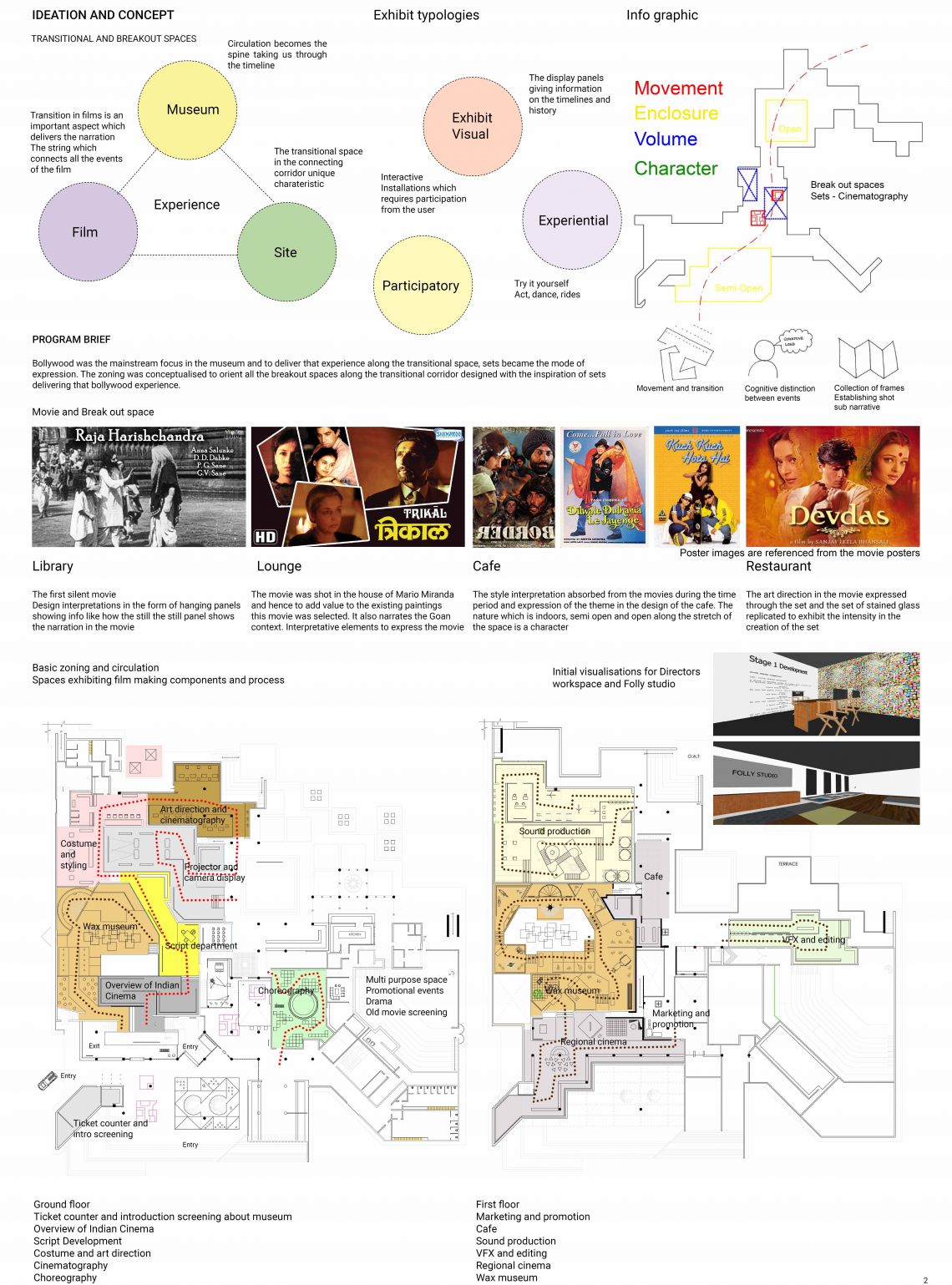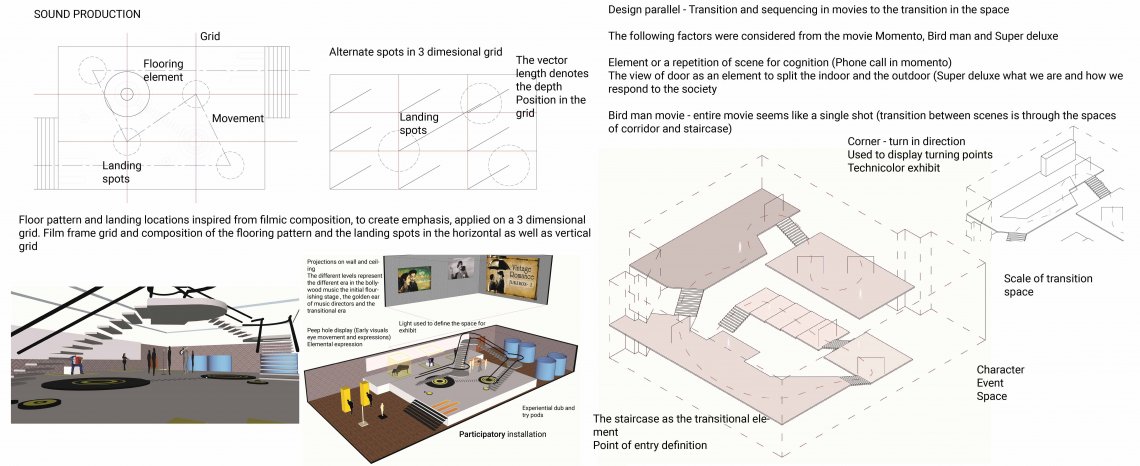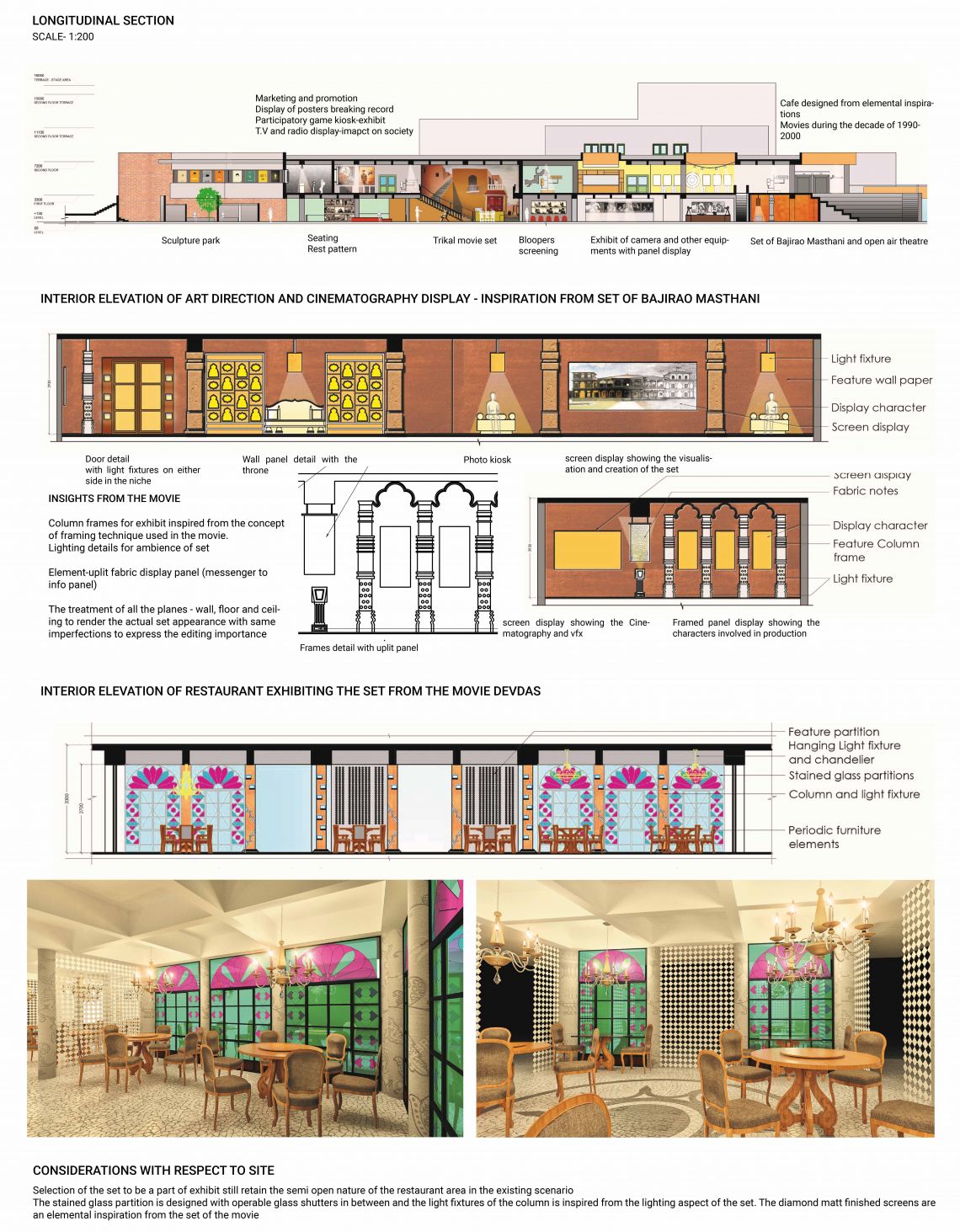Your browser is out-of-date!
For a richer surfing experience on our website, please update your browser. Update my browser now!
For a richer surfing experience on our website, please update your browser. Update my browser now!
The design project is about designing a Bollywood museum at the given site, Kala academy, Goa. The design is approached in layers, the exhibit typology, the concept of transition and the interpretations of film parallels in interior design. These components play a role in the creative outcome of the design. The spaces are allocated to accommodate two typologies, one exhibiting the process and components while the other deals with the history of Indian Cinema. The focus is for the components and process section where as the eras are expressed through the sets from movies orienting themselves along the transitional corridor rendering the experience of Bollywood character as the visitor moves through the space. The design of the break out spaces is through the depiction of sets from movies filmed in various decades. The understanding of the technicalities in the filming of those movies during different stages gives us an inspiration for exploring them in the process and design of the interior museum space. In the exhibition of the process and the components, the understanding of them to express them in the best possible way is explored and the interpretation of the same is reflected in the design of the exhibits.









