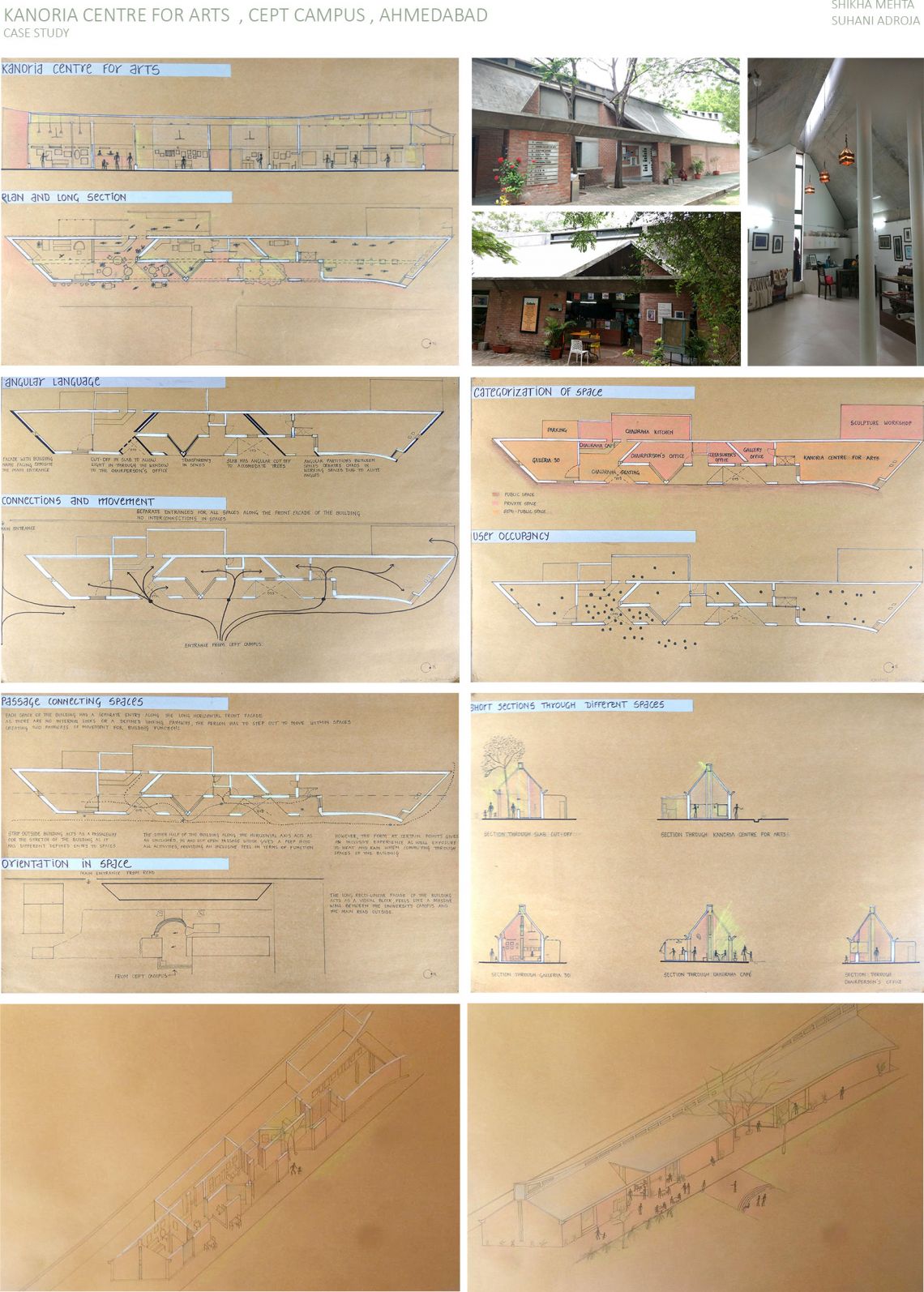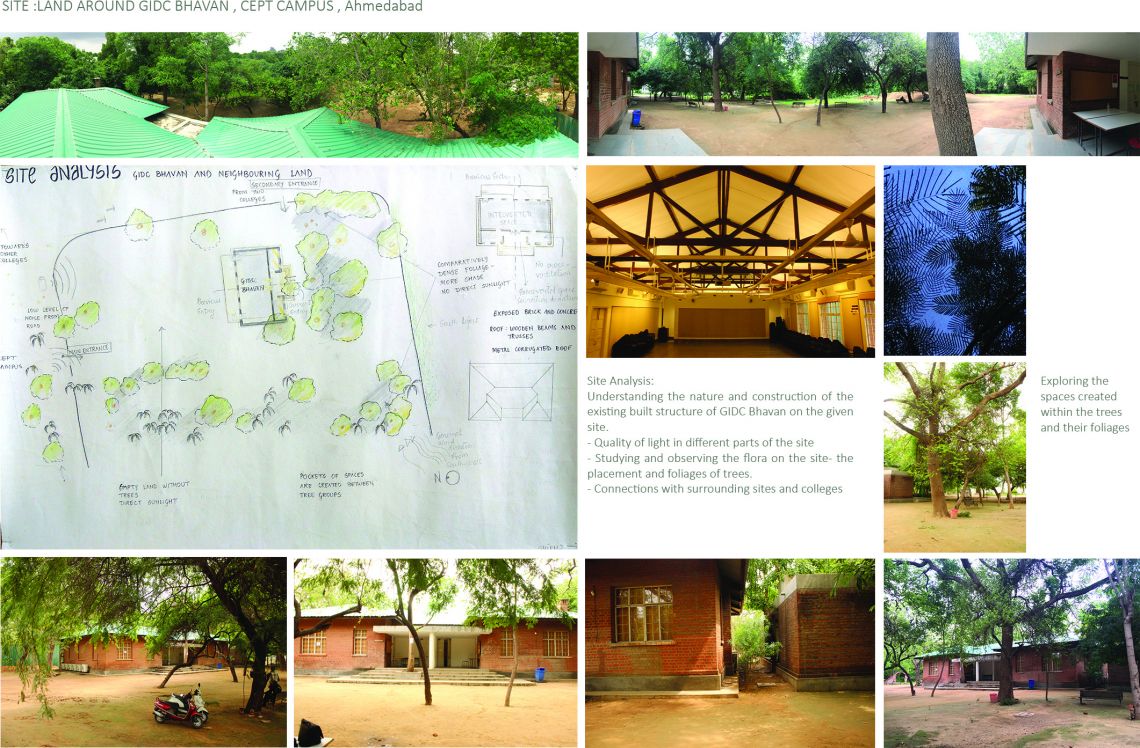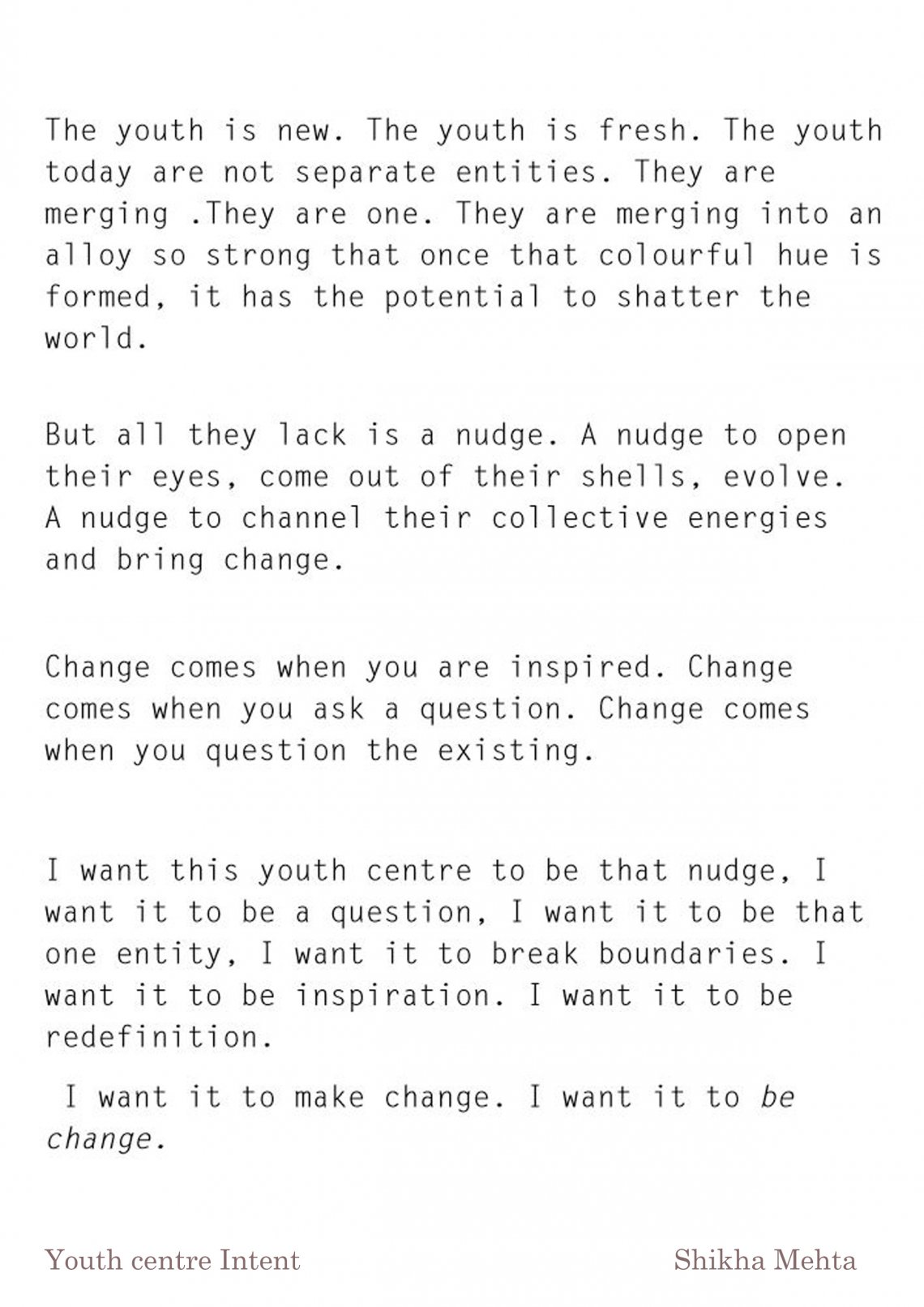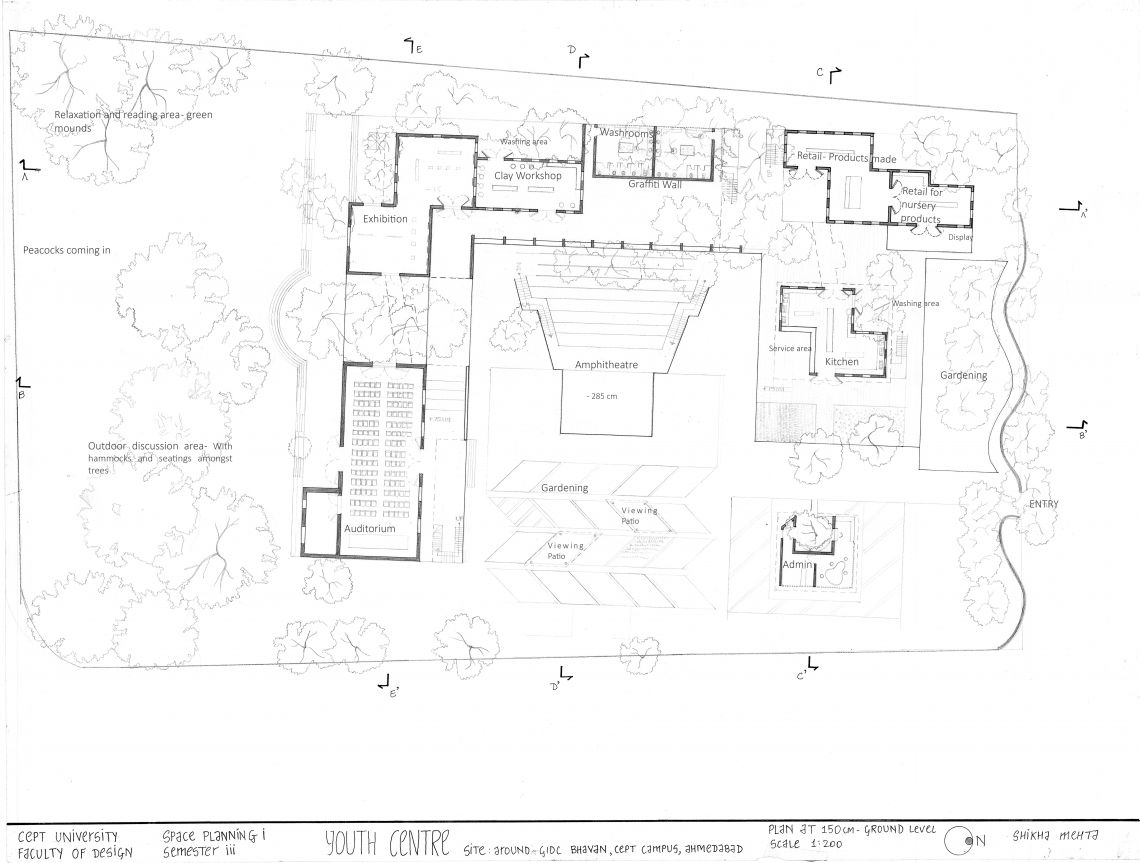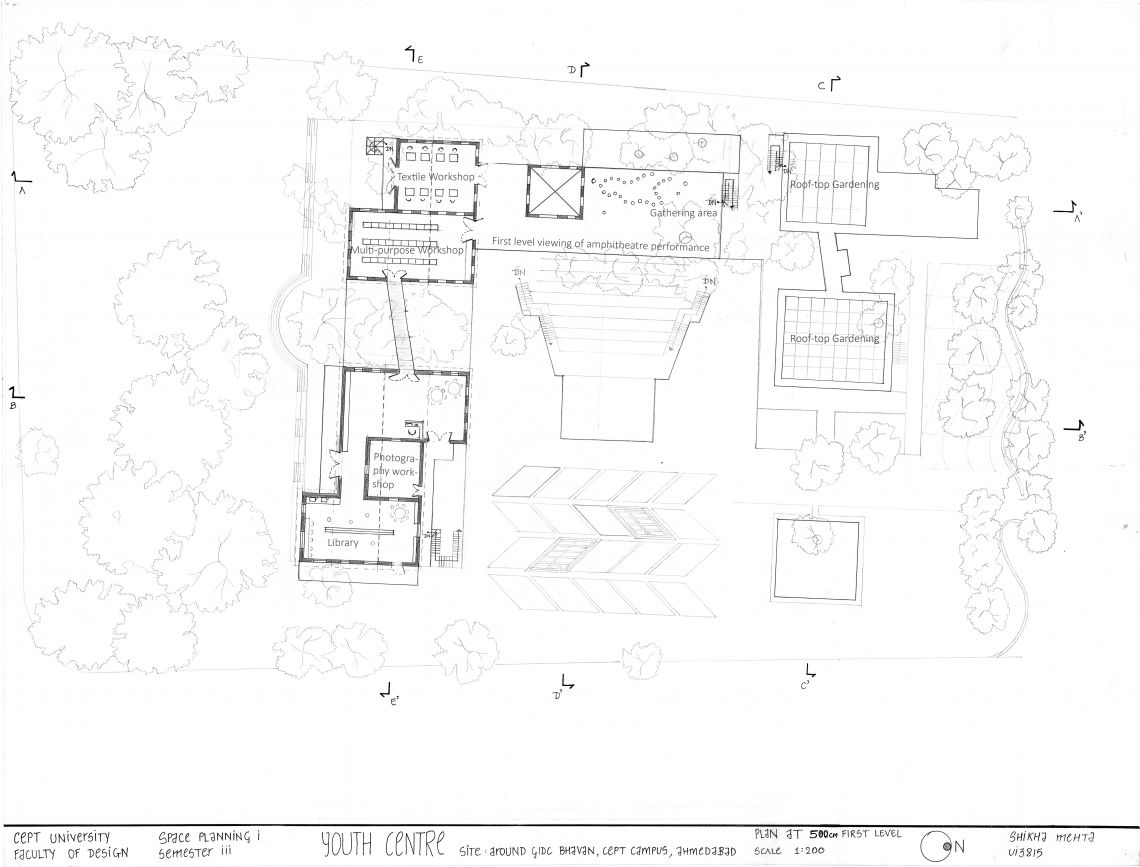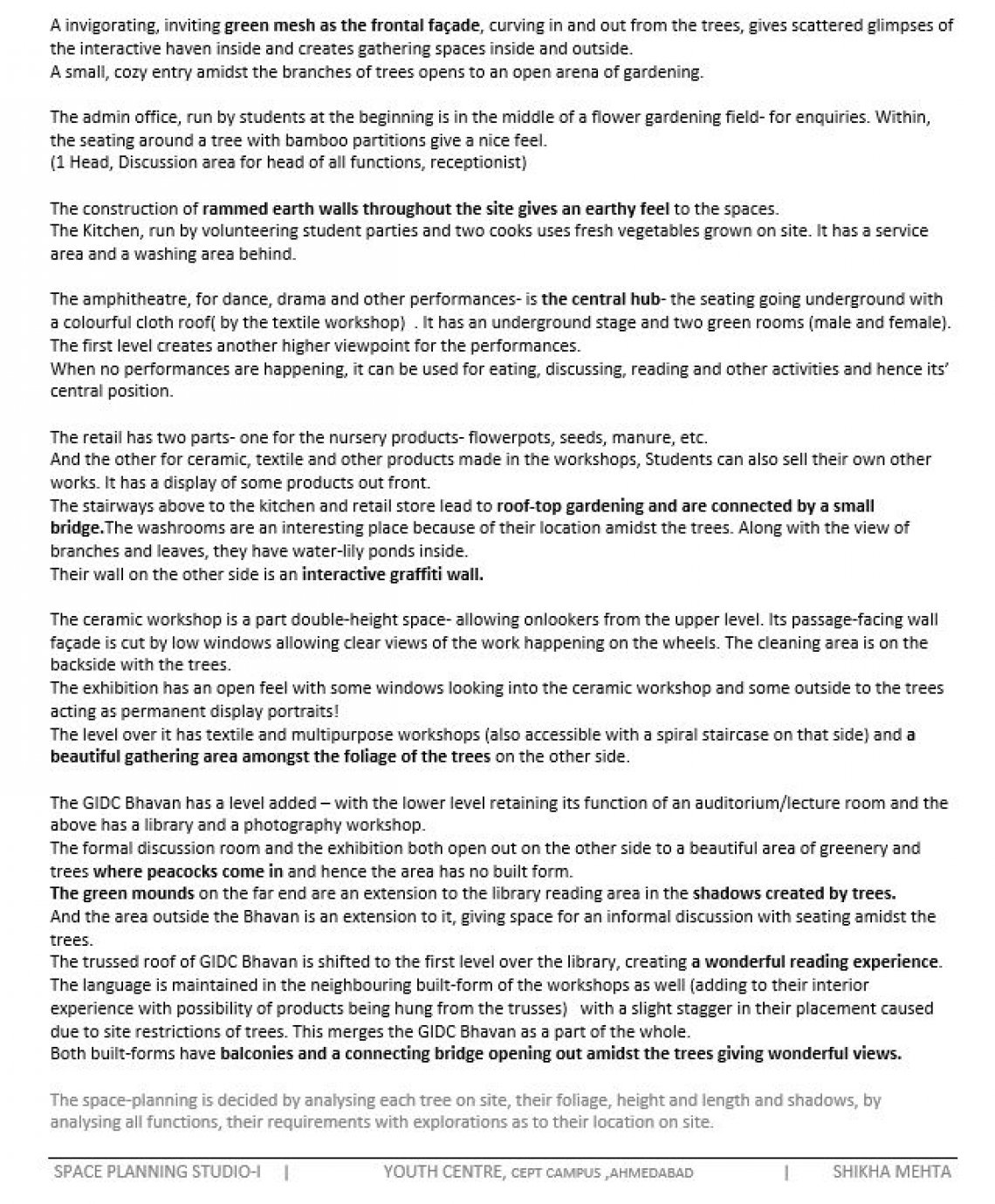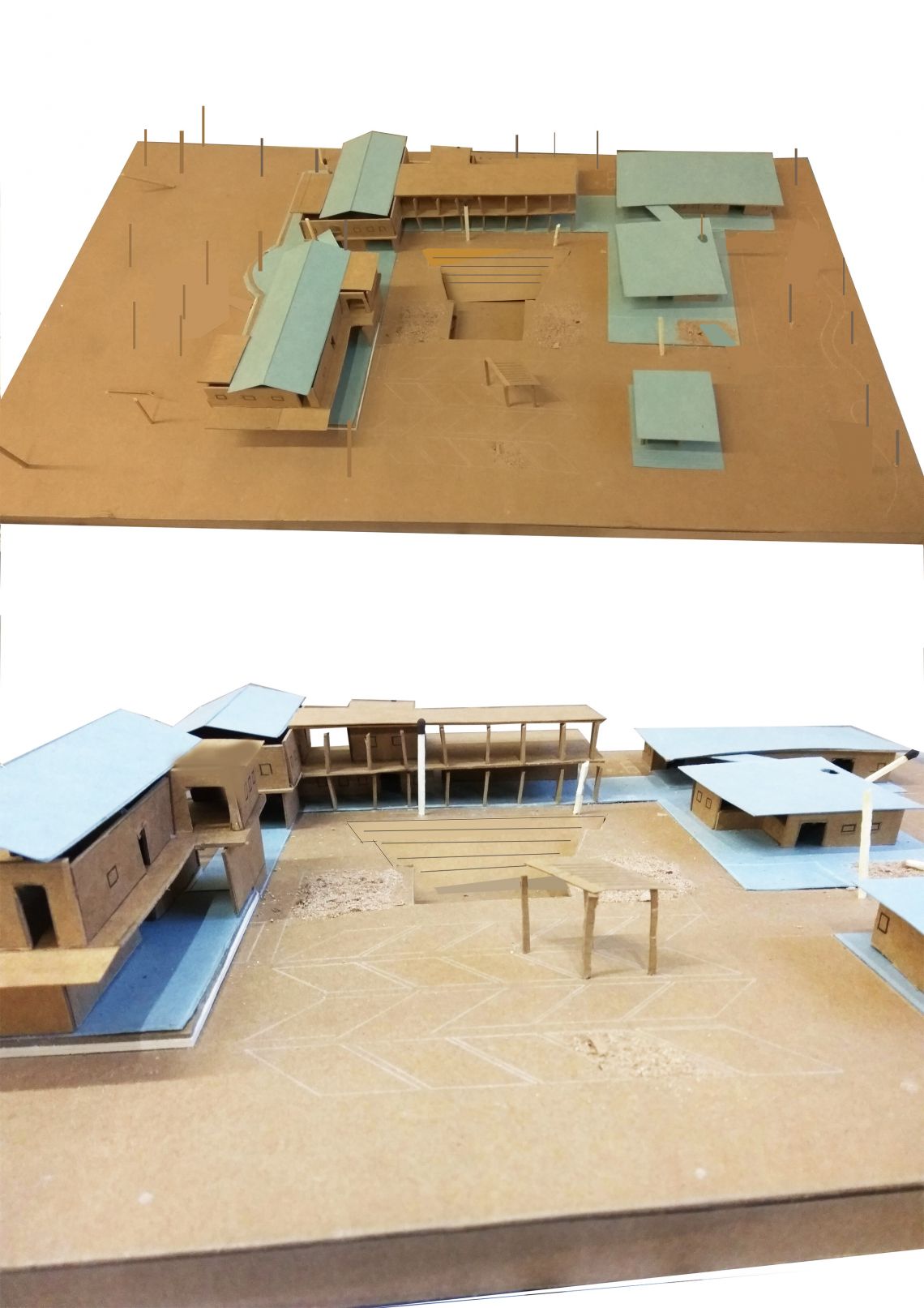Your browser is out-of-date!
For a richer surfing experience on our website, please update your browser. Update my browser now!
For a richer surfing experience on our website, please update your browser. Update my browser now!
The studio focused on the design of a youth centre - an interactive place and platform where students of CEPT and neighbouring colleges come together to learn and teach - from each other’s abilities and skills while respecting the existing structure of GIDC Bhavan and the abundant flora and fauna on the site. Functions( decided on basis of student reviews):- Gardening| Workshops- Clay ,Textile, Photography , Multi-purpose |Kitchen |Amphitheatre with green rooms |Library|Exhibition|Retail- Products made |Presentations/Debate/Discussion. Here, in this design of rammed earth walls amidst the foliage of the trees and the gardening, the space planning is dictated by the site conditions, flora-fauna, functional requirements and the intent of unity and maximum interaction with the nature around.
