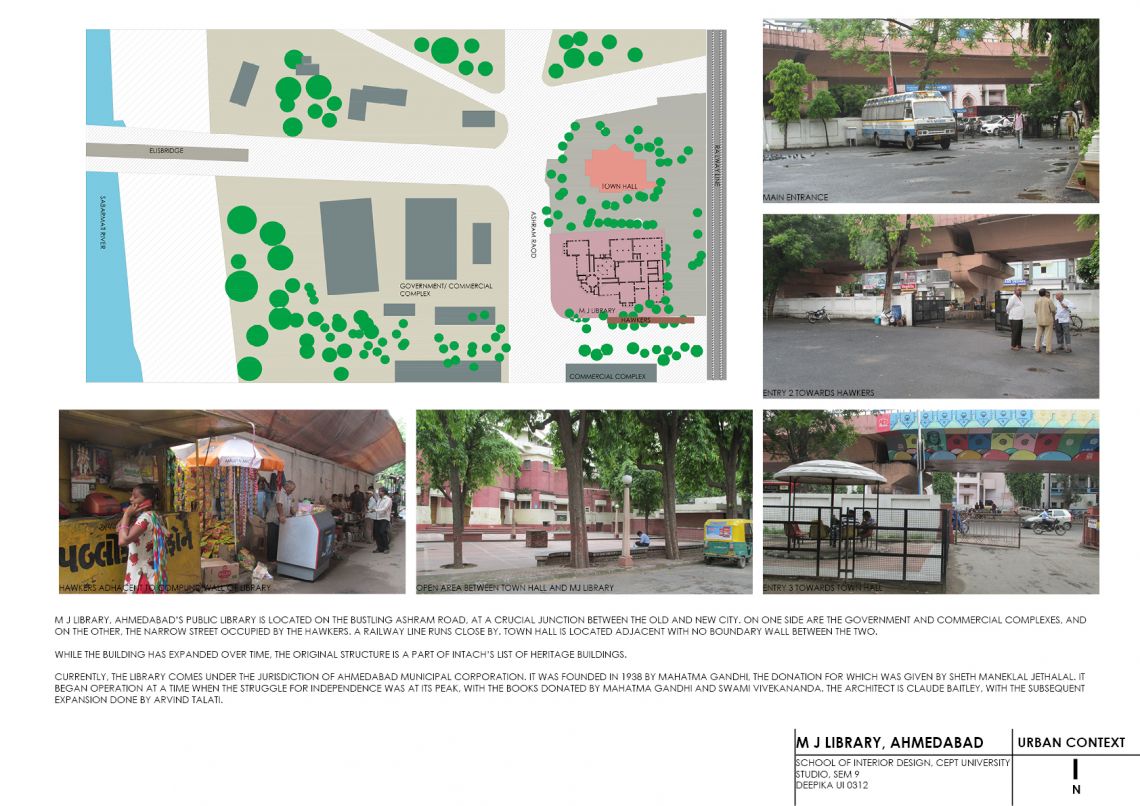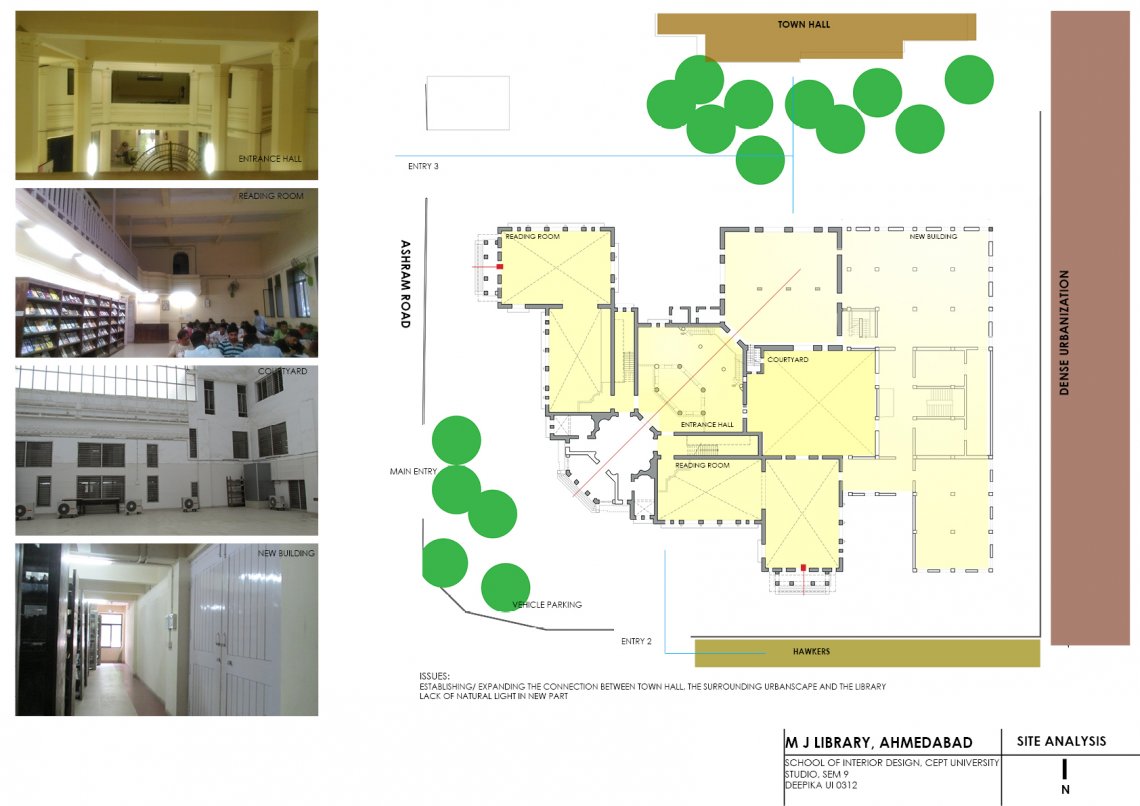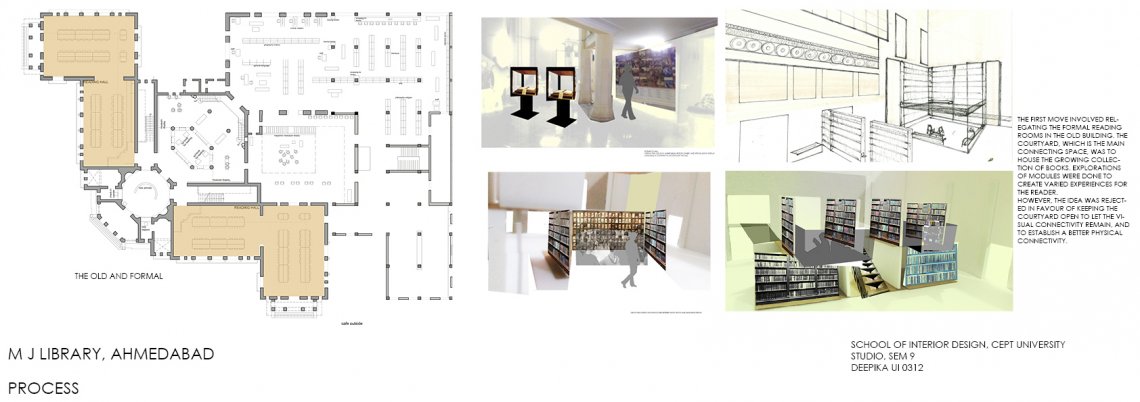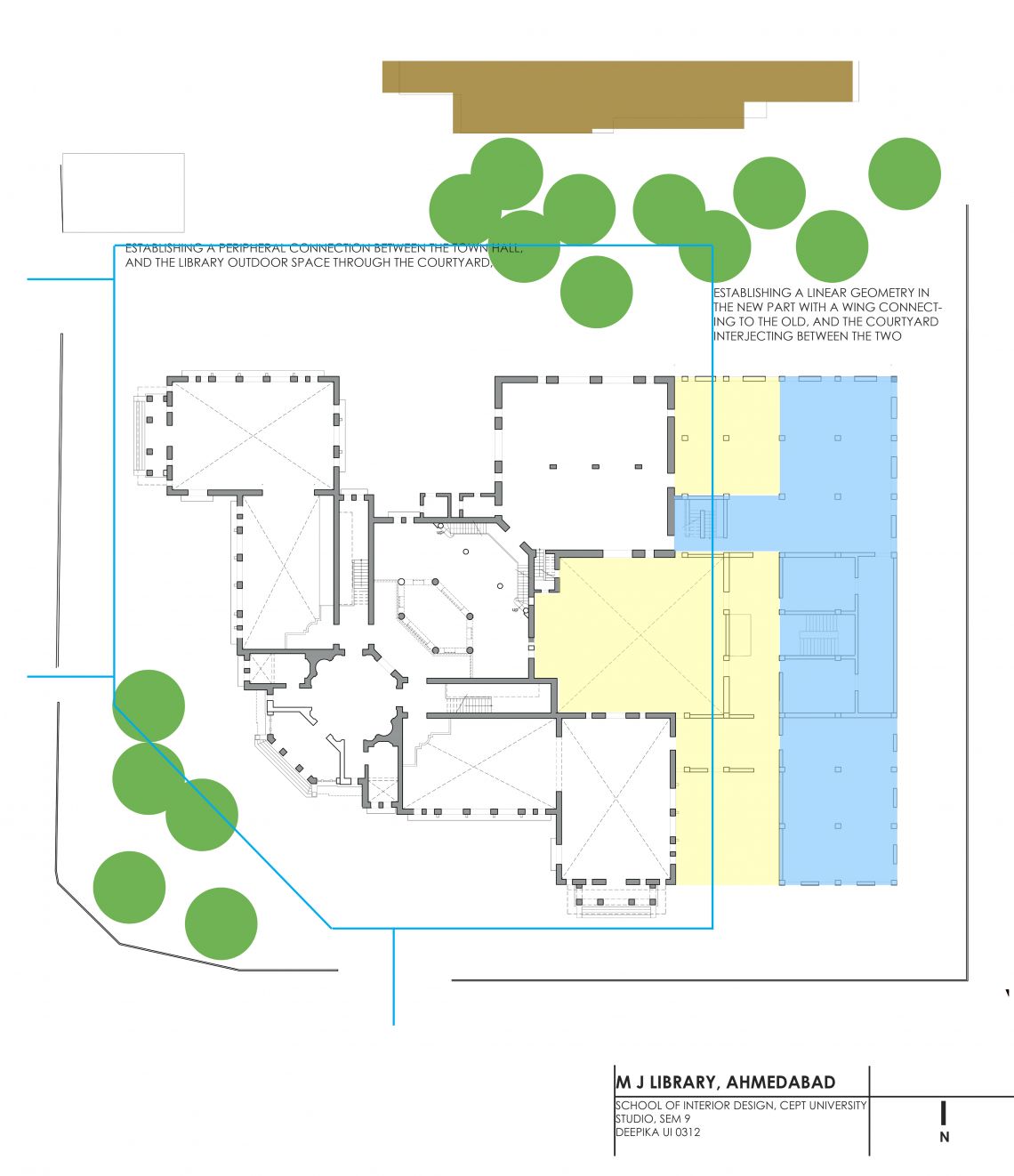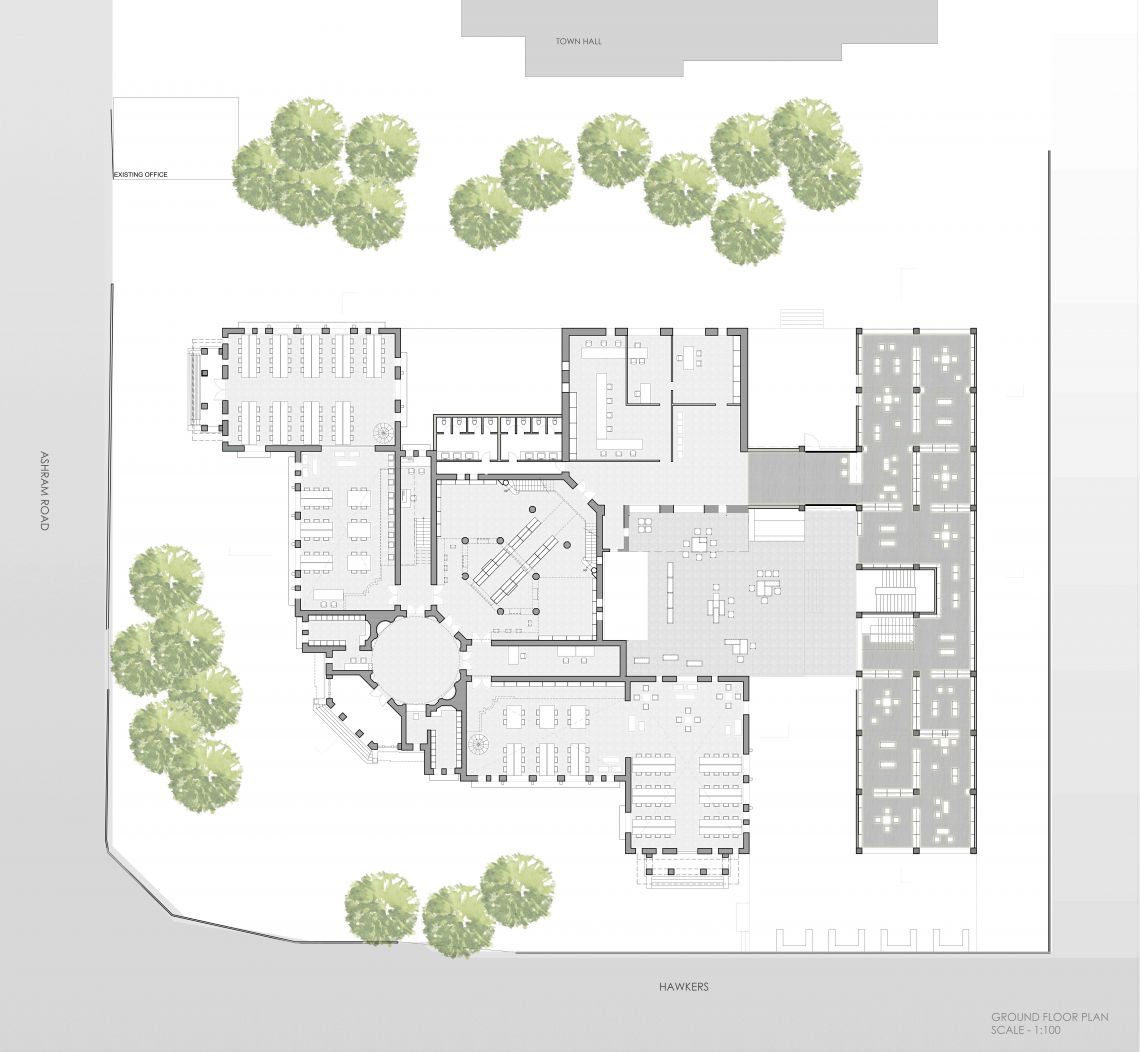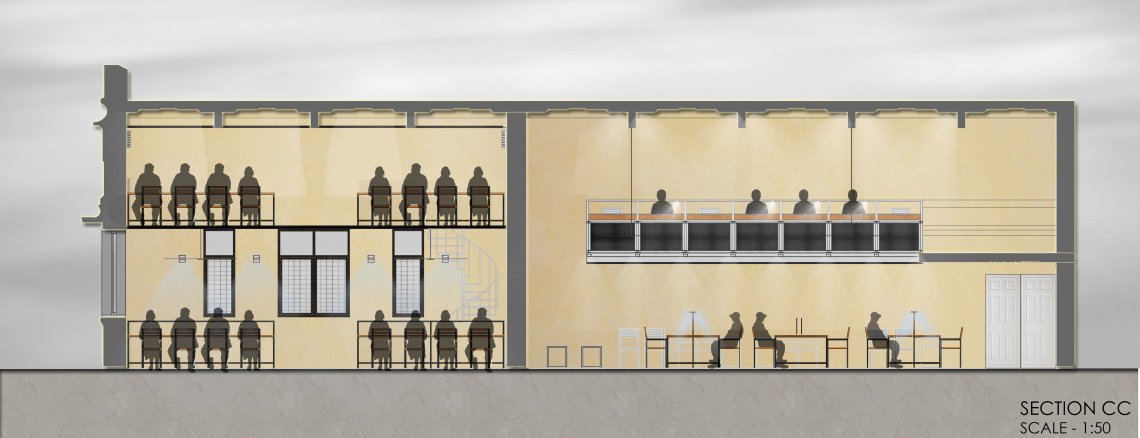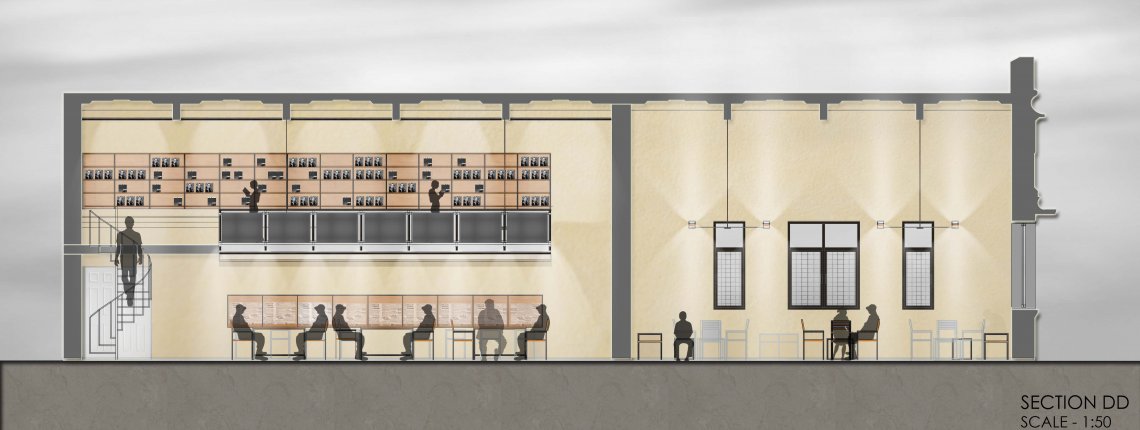Your browser is out-of-date!
For a richer surfing experience on our website, please update your browser. Update my browser now!
For a richer surfing experience on our website, please update your browser. Update my browser now!
The project involves the upgradation of the existing library, which includes restoration of the old building and improving the courtyard and the new building for better function and better aesthetics.The basic programmatic requirements include reading rooms with e-books and audio books (for the blind), informal gathering spaces (keeping in mind the growing ‘club-like’ nature of a public library), a kids section, auditorium, computer lab, a place to store/ exhibit rare books, book racks to house the existing collection (and cater to the coming), and a cafe. This thriving library and its growing collection stand key to the fact that the hard - printed word is here to stay, despite the raging debate of it vanishing.
