Your browser is out-of-date!
For a richer surfing experience on our website, please update your browser. Update my browser now!
For a richer surfing experience on our website, please update your browser. Update my browser now!
The studio less is more was about creating a 30 t0 40 sq meter space by taking the essence of biophilic objects from nature. My project PINEILLA is about creating a space which is inspired from pineapple. After doing many iterations of layout my final layout was made by taking the essence of pineapple slices. The roof of the space has leveling done in the space of slices for having proper ventilation. I have tried to create a space which fulfils all the necessary needs of the user and it also gives a quality of living to user.
View Additional Work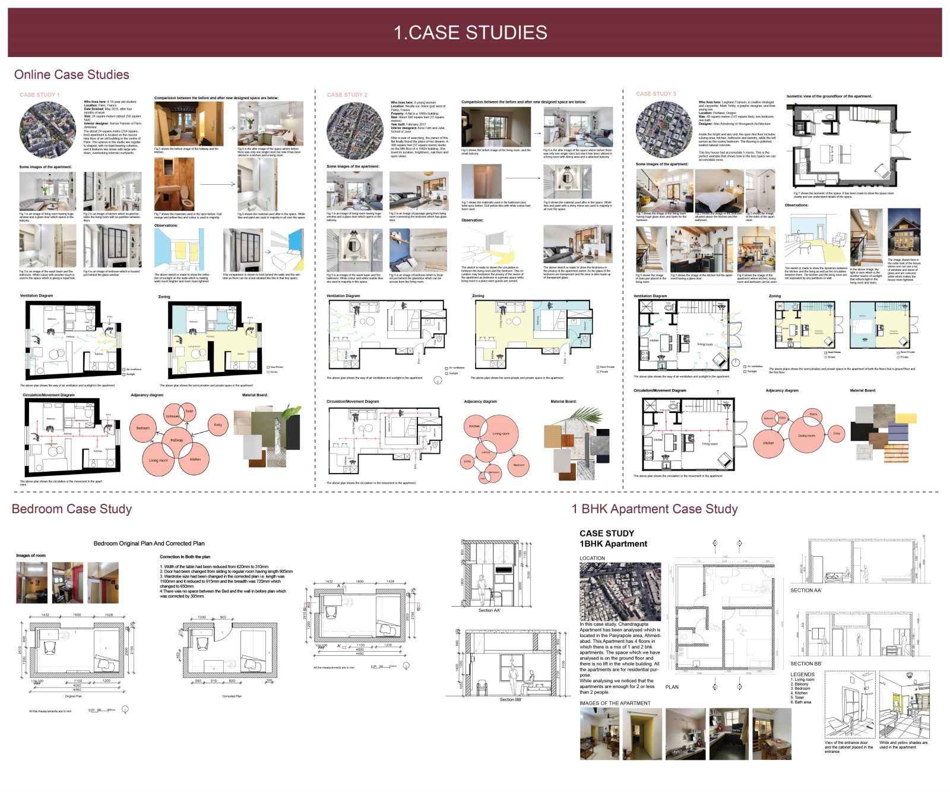
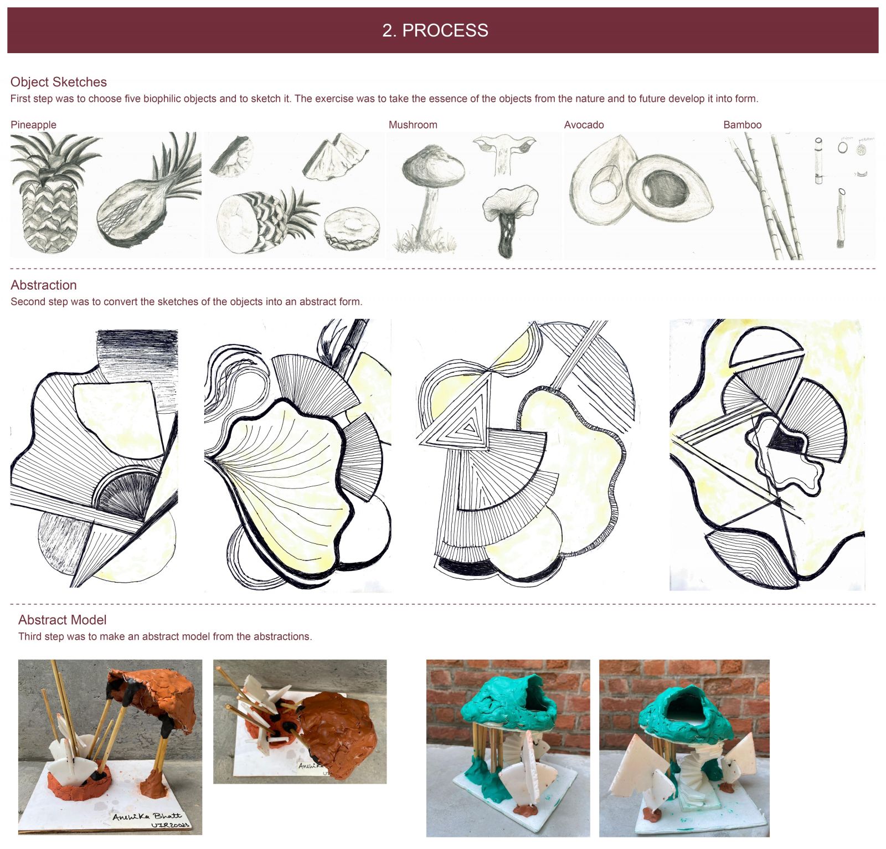
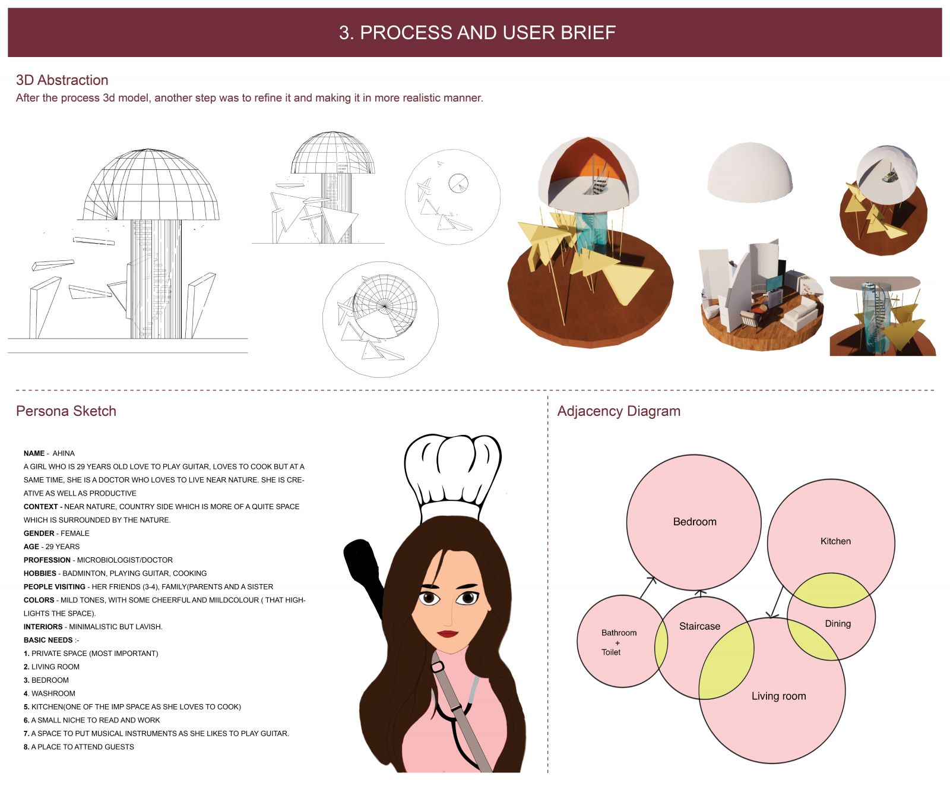
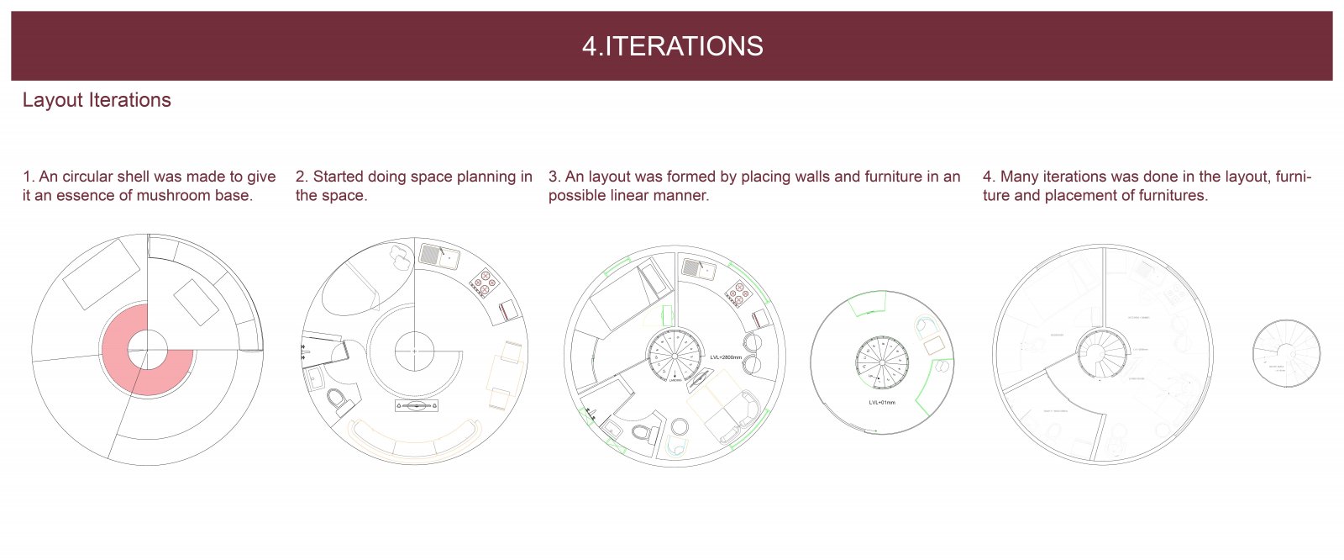
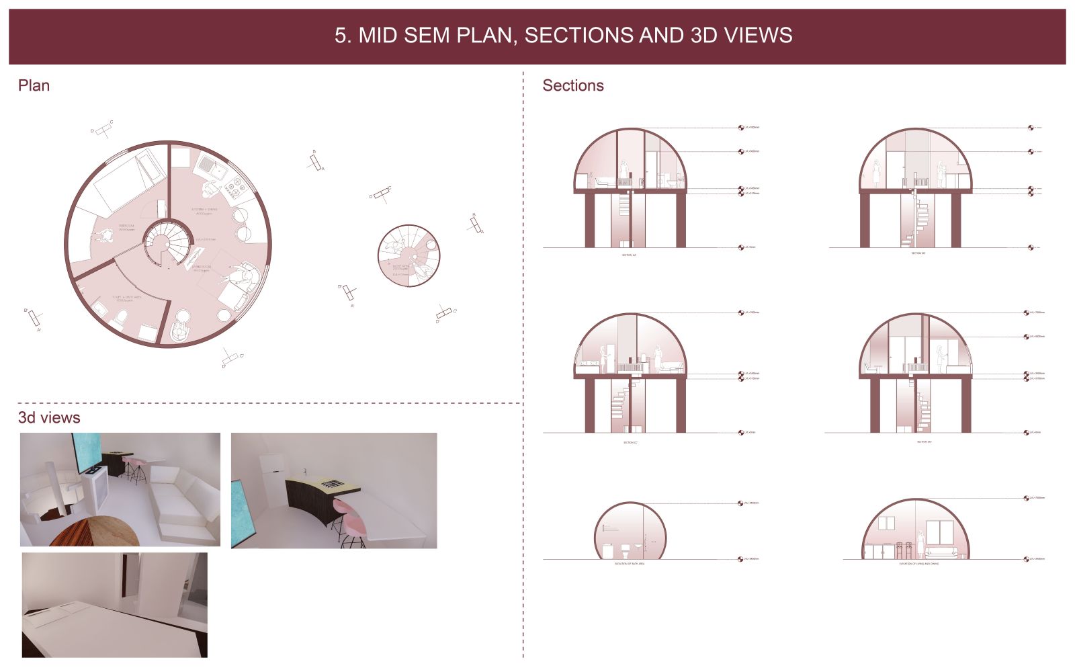
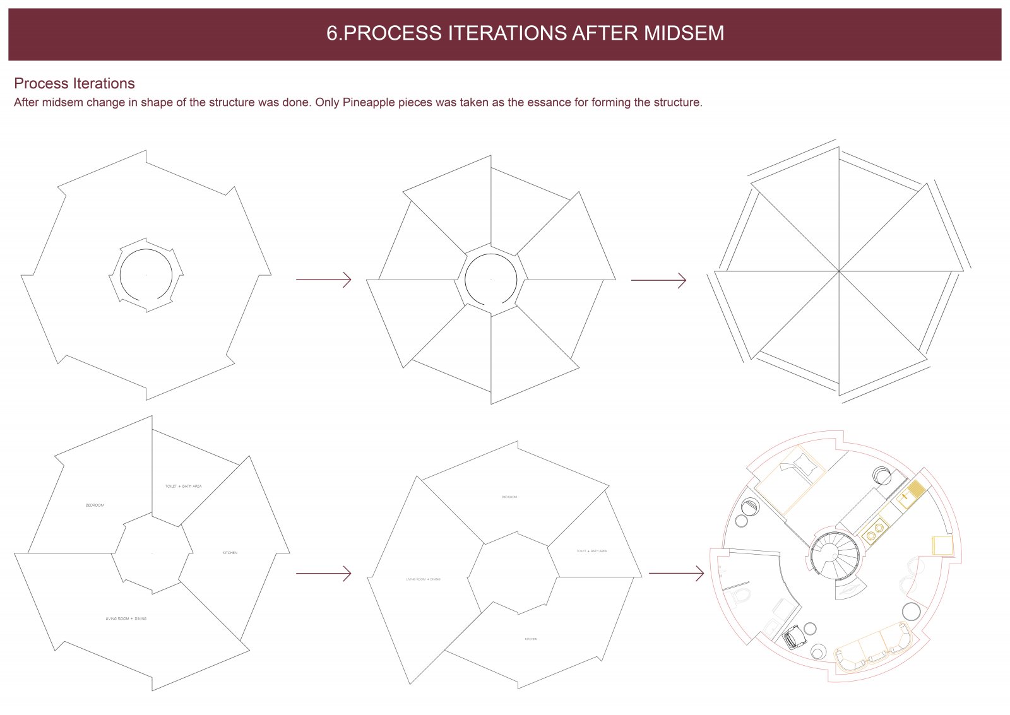
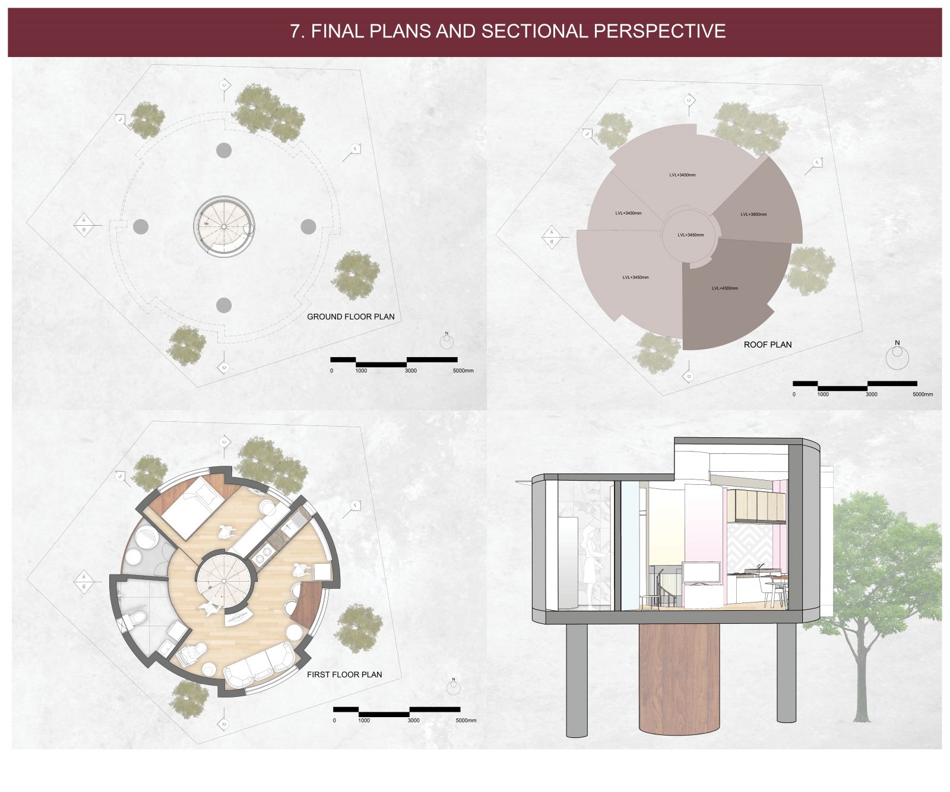
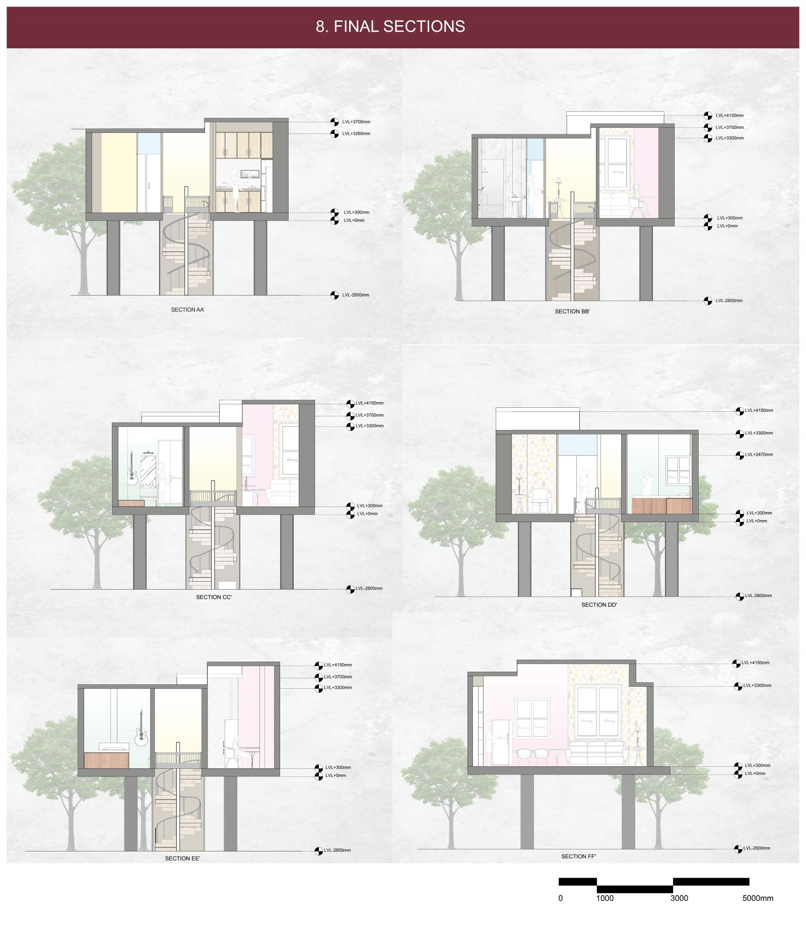
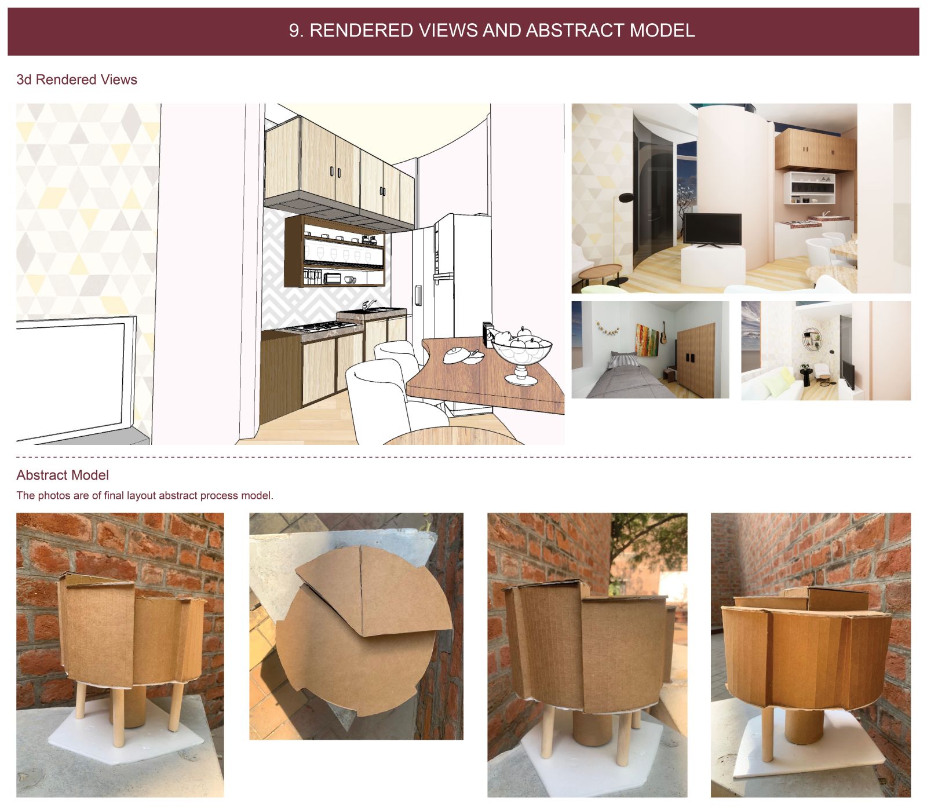
.jpg)