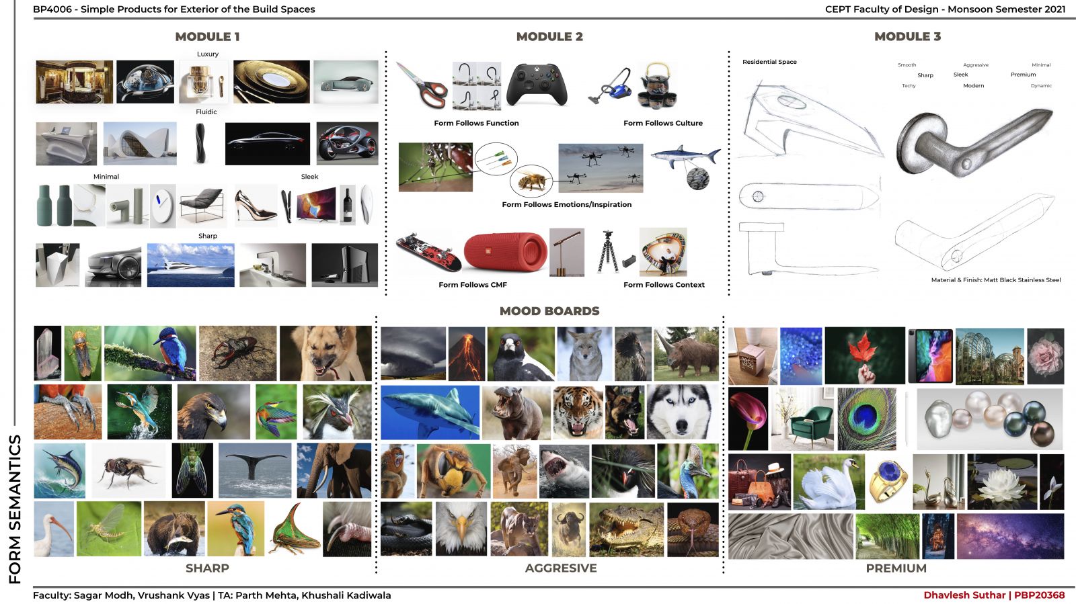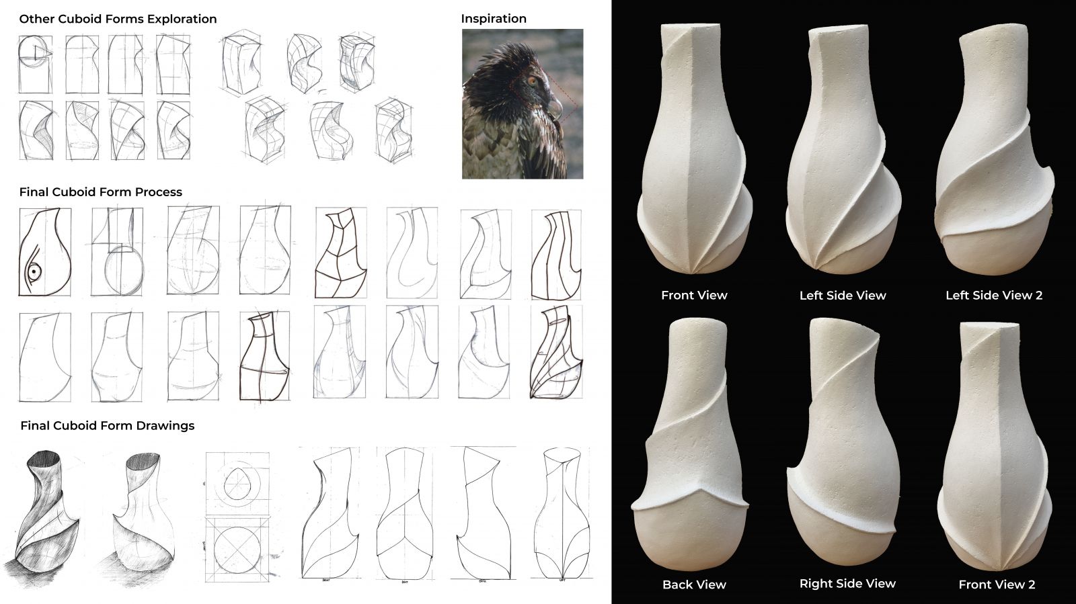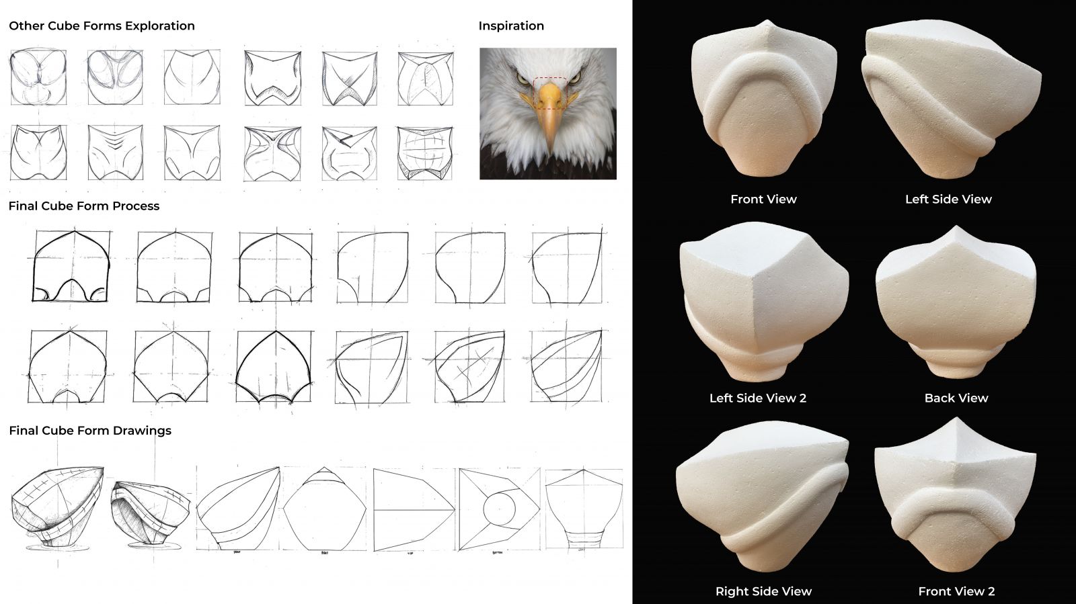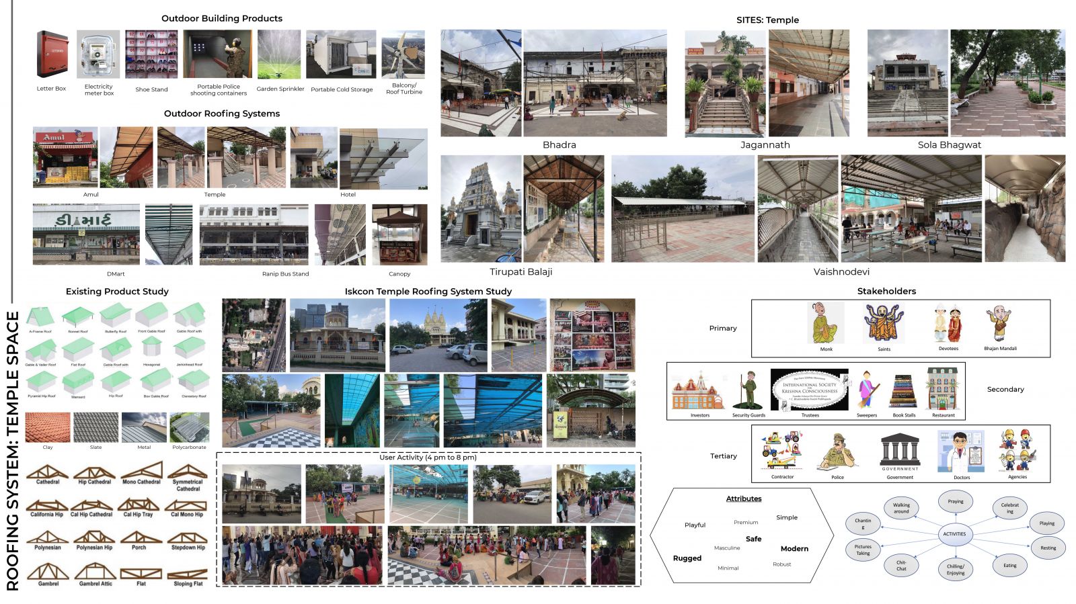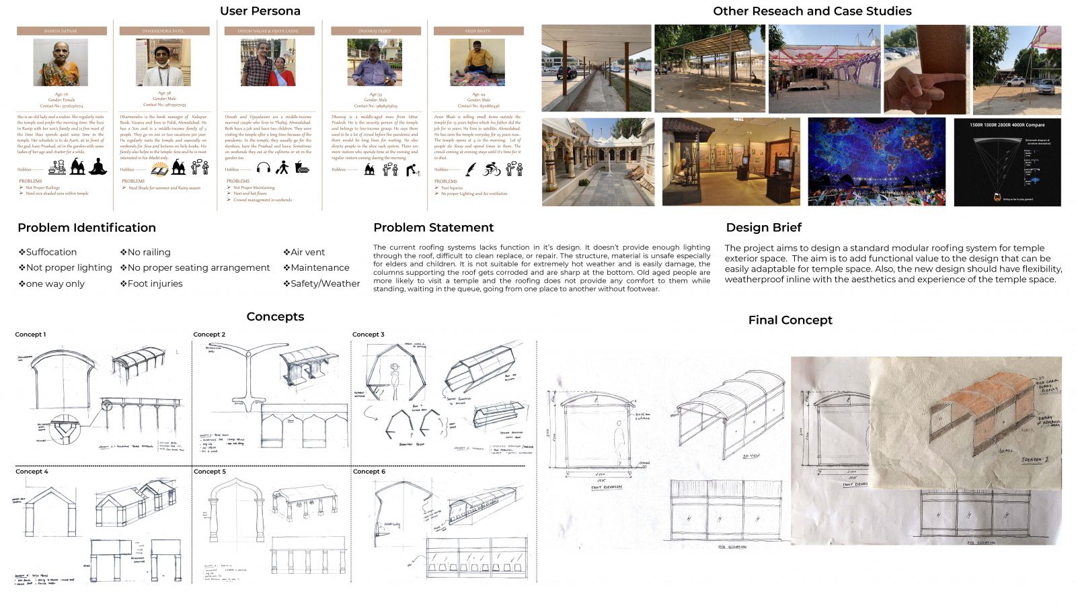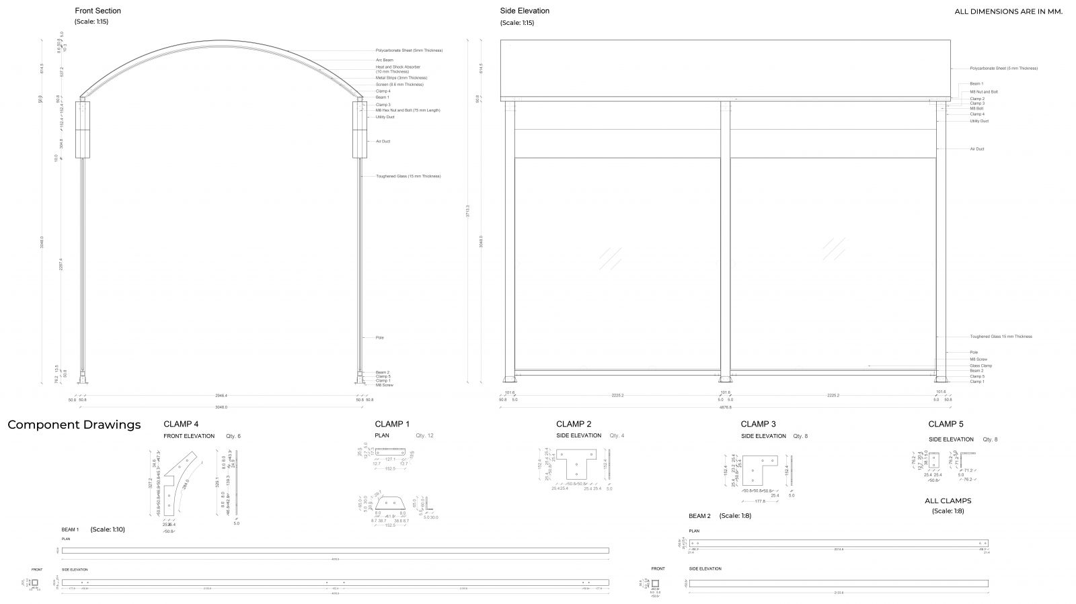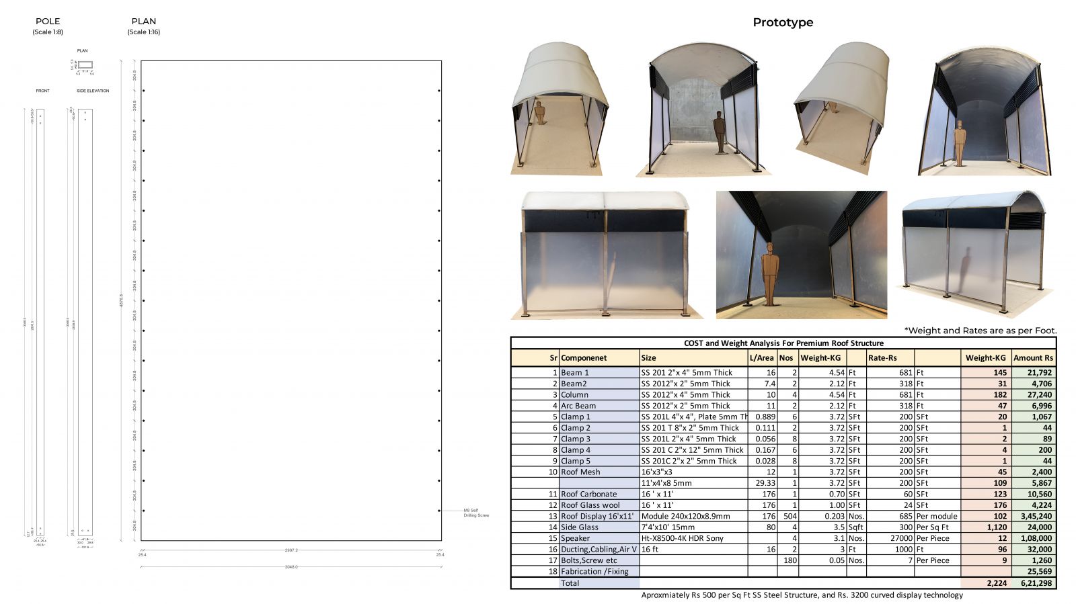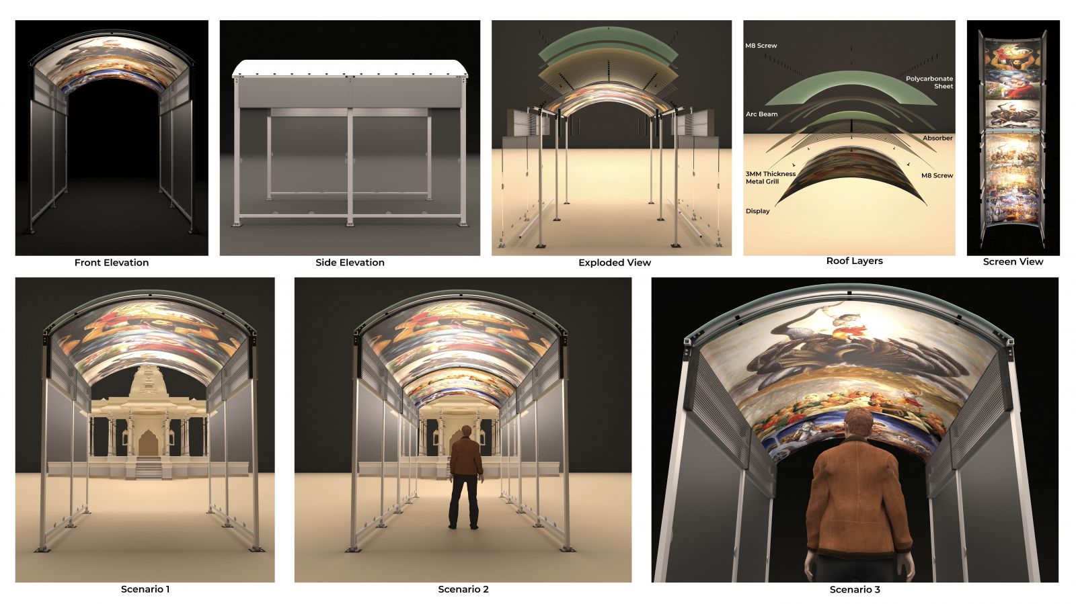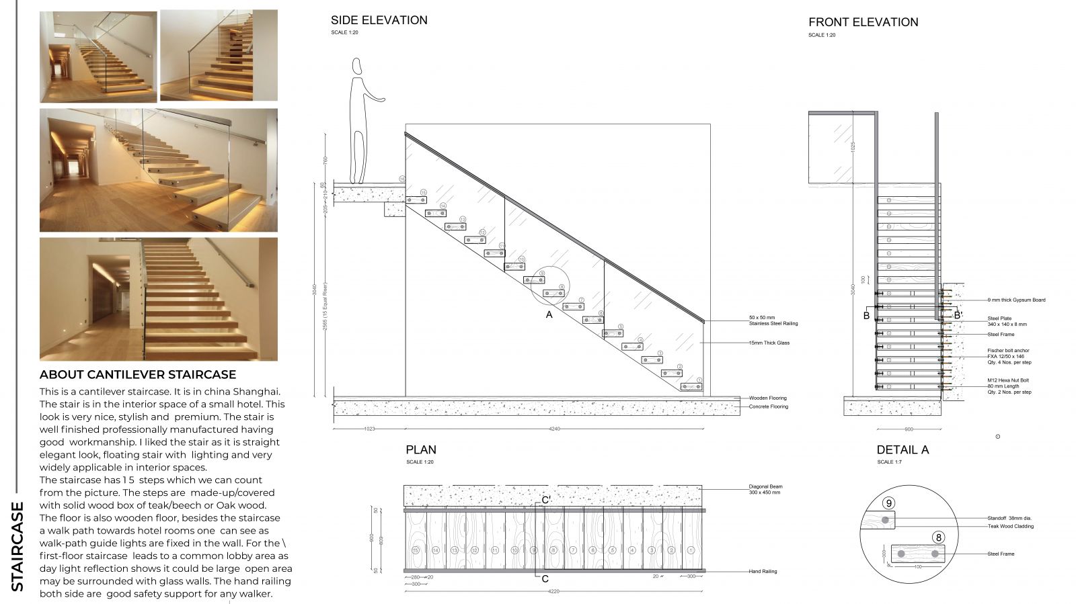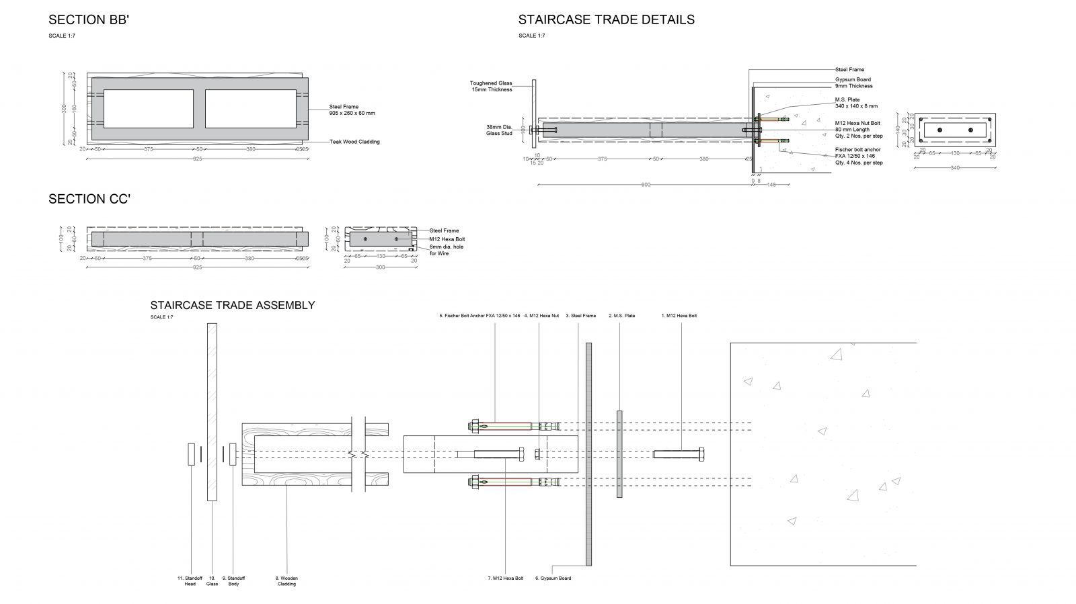Your browser is out-of-date!
For a richer surfing experience on our website, please update your browser. Update my browser now!
For a richer surfing experience on our website, please update your browser. Update my browser now!
1. Form Semantics: The Exercise is to Prepare cube and cuboid model using thermocol. I have used Sharp, Aggressive and Premium attributes, made mood boards & did forms exploration and Prepared final model.
2. Roofing System for Temple Exterior Space: I have design premium roofing system which is 100% modular, weatherproof, flexible and No welding in the structure, Easy to assemble-dismantled in a few hours and can be replicated in emergency situations. The design has functional values to give experience to devotee.
3. Staircase: I have prepared detailed drawings for cantilever staircase from a pictures.
