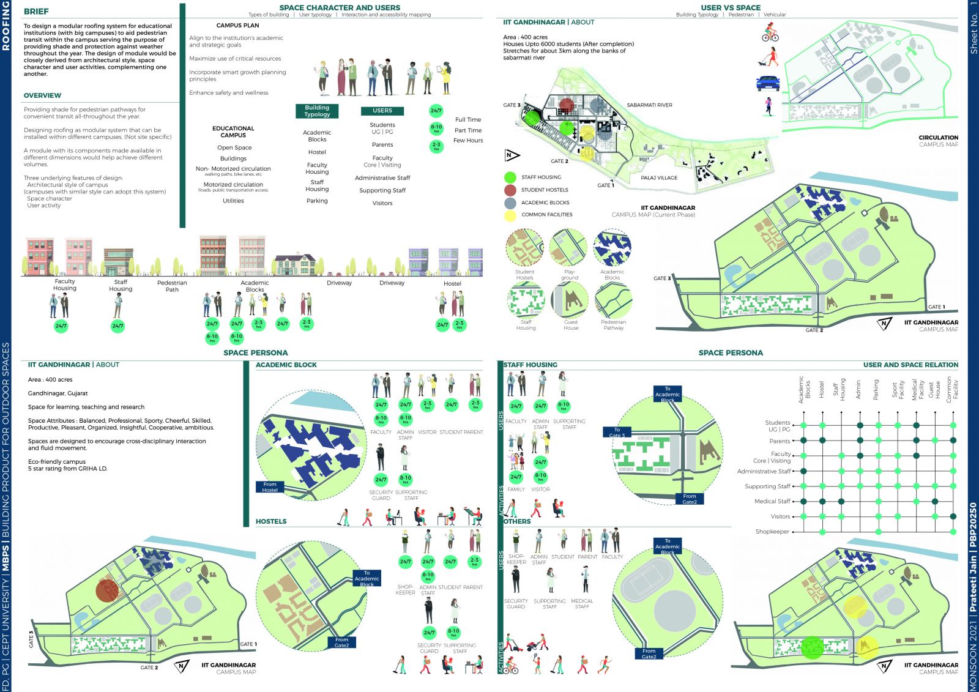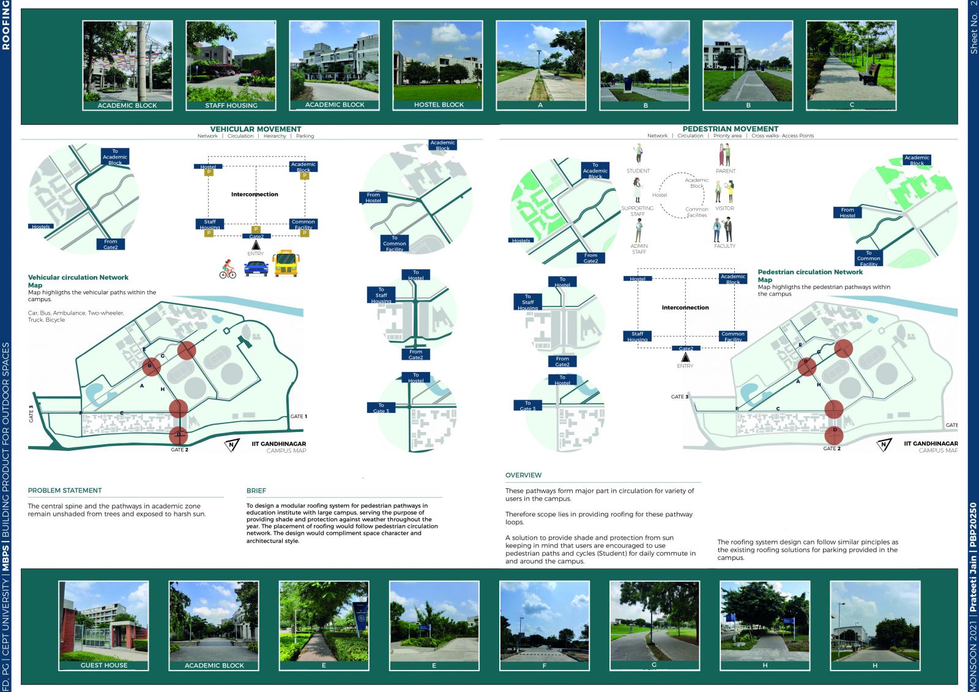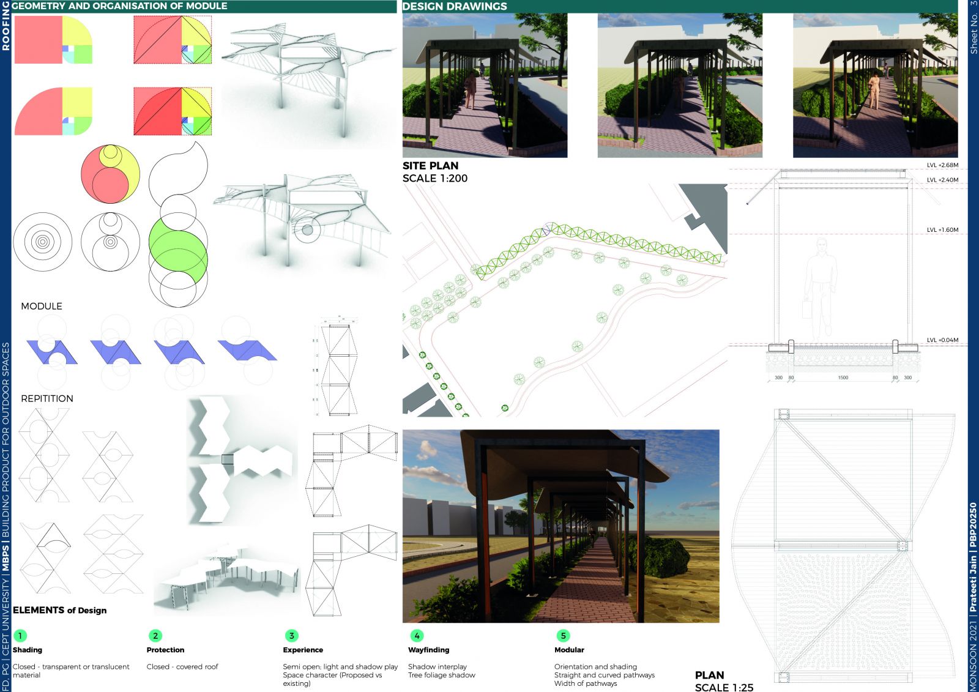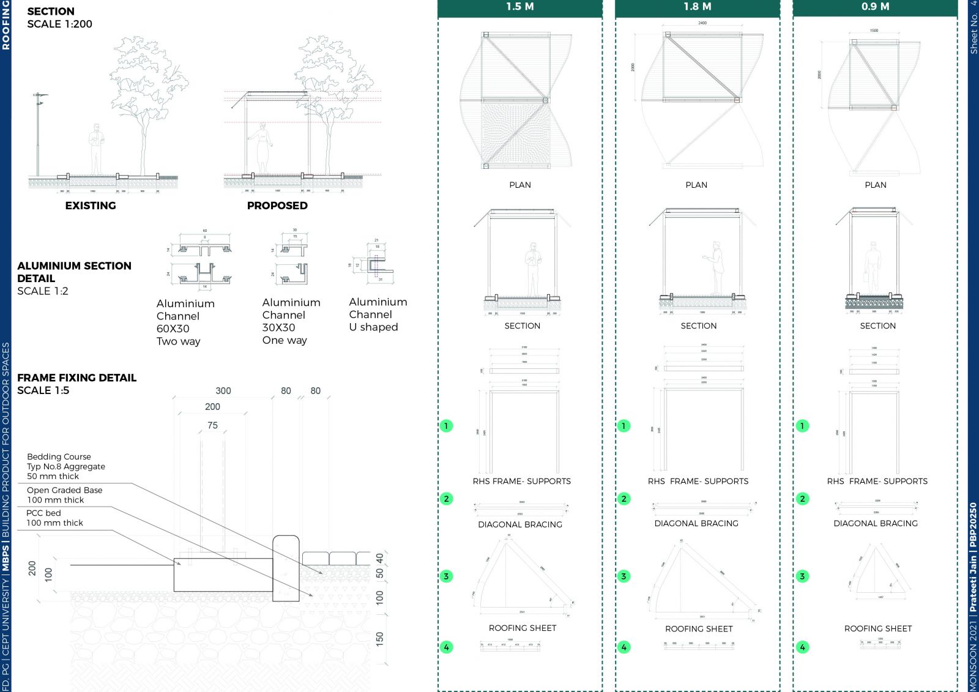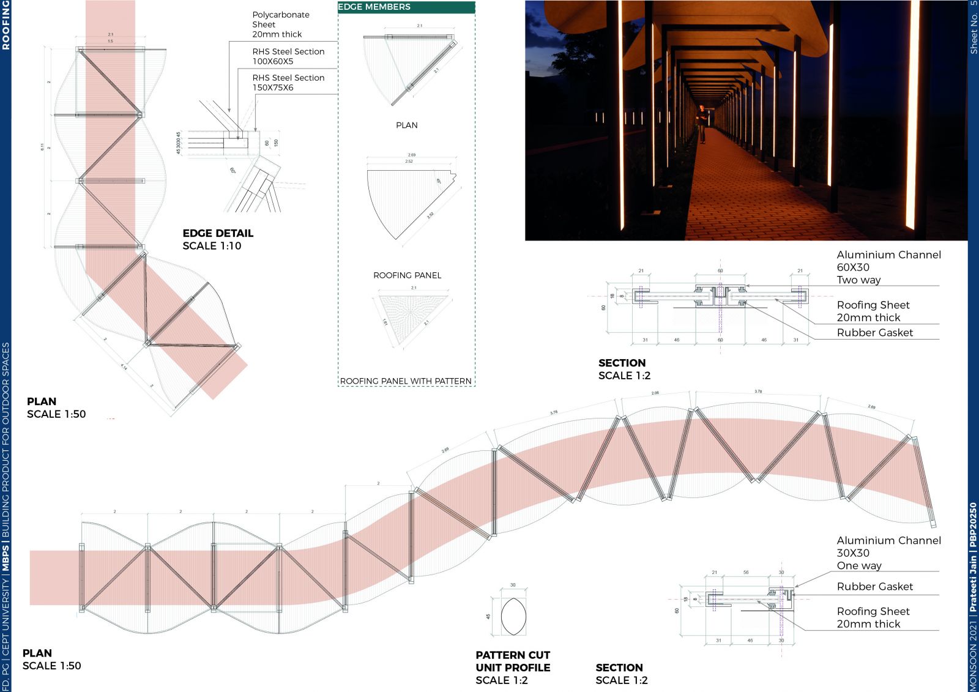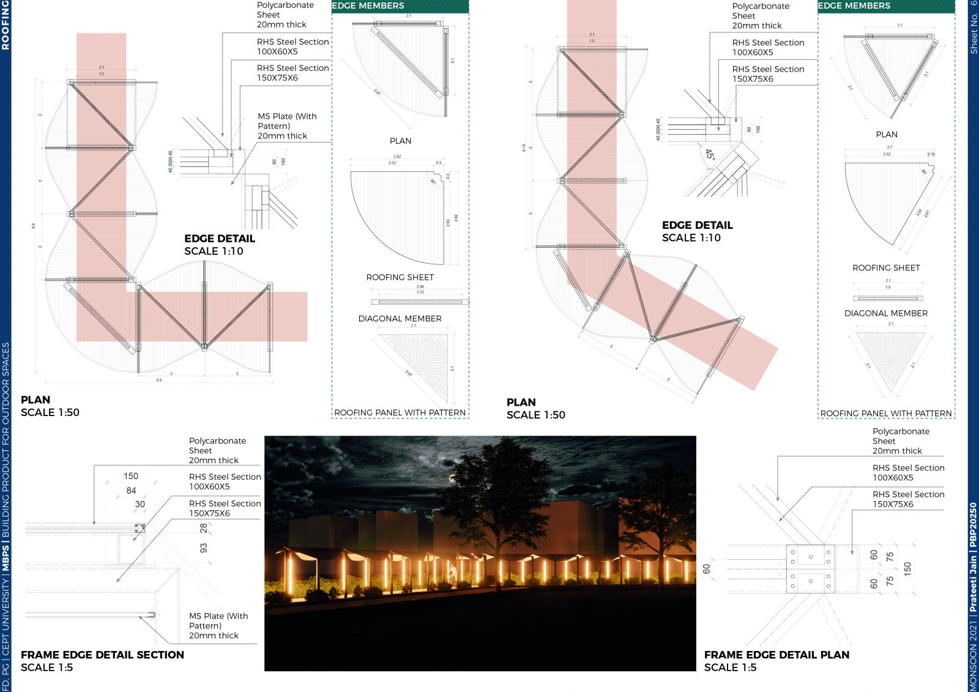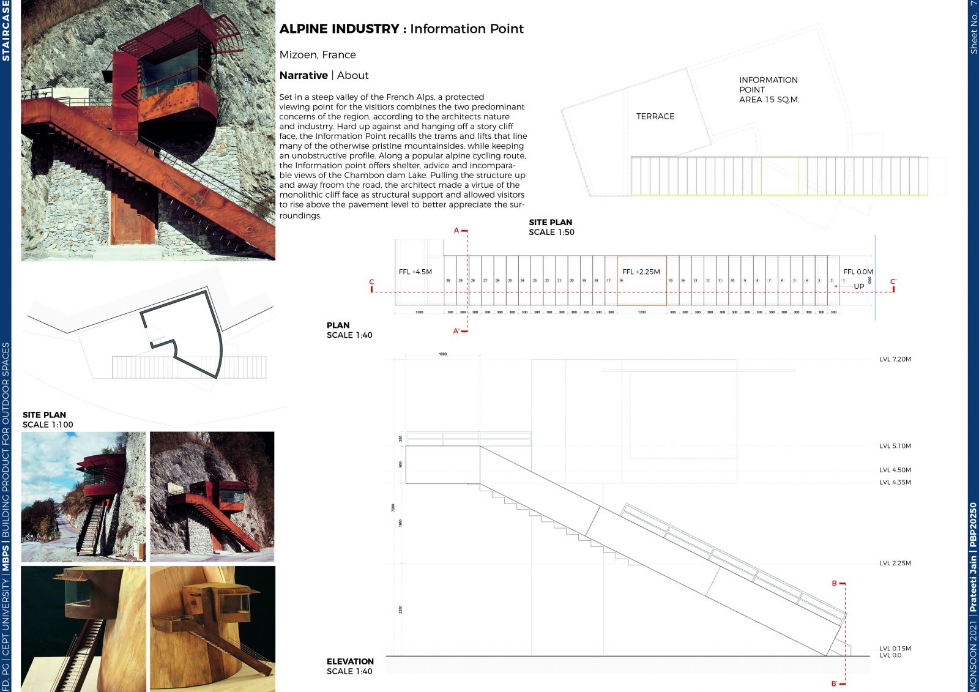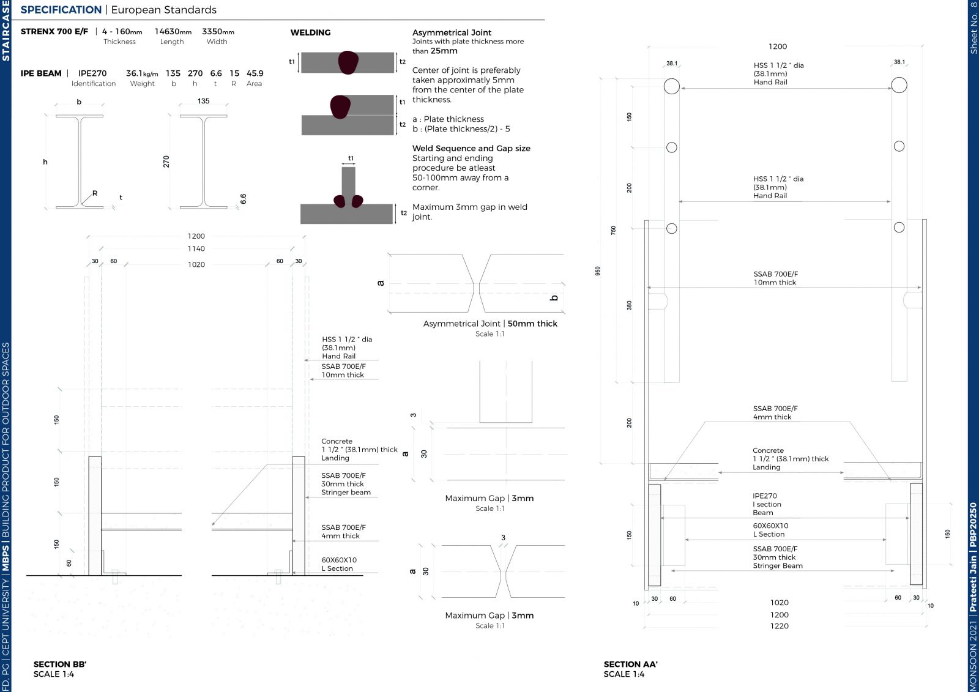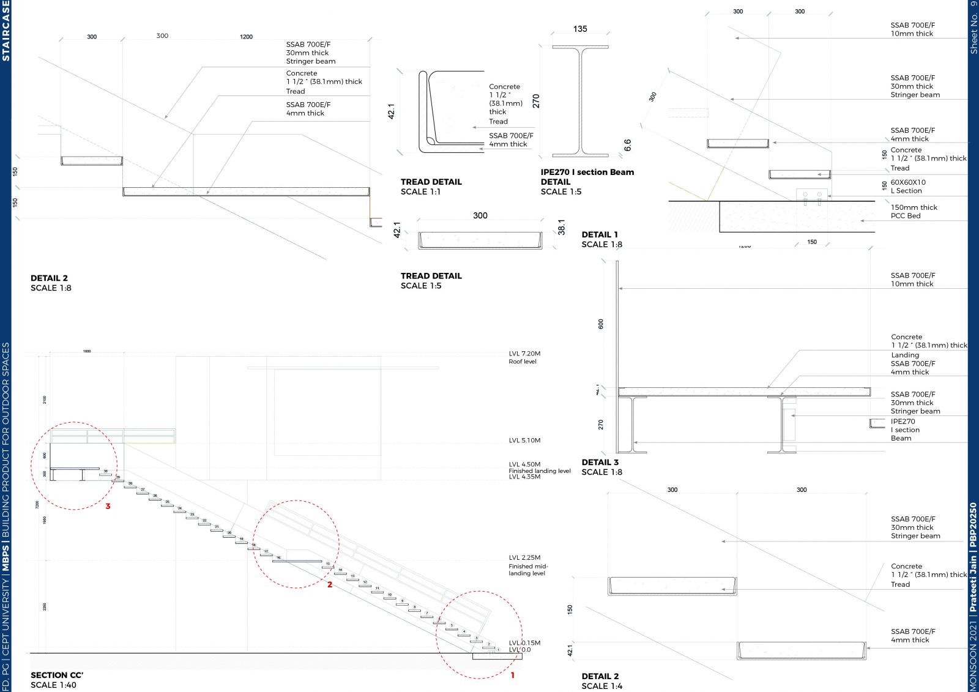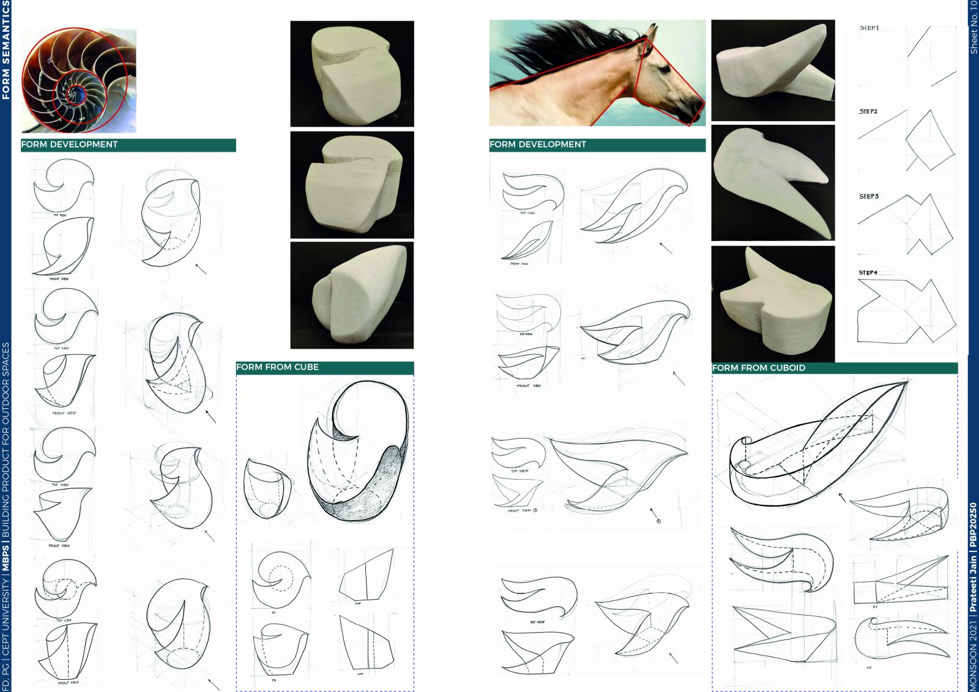Your browser is out-of-date!
For a richer surfing experience on our website, please update your browser. Update my browser now!
For a richer surfing experience on our website, please update your browser. Update my browser now!
To design a modular roofing system for pedestrian pathways in an education institute with a large campus, serving the purpose of
providing shade and protection against weather throughout the year. The placement of roofing would follow the pedestrian circulation network. The design would complement space character and
architectural style.
STAIRCASE - Logically derive construction details and prepare a set of drawings for the selected staircase from the pictures available.
FORM SEMANTICS - To develop a form within cube and cuboid, deriving inspiration from the attributes chosen.
