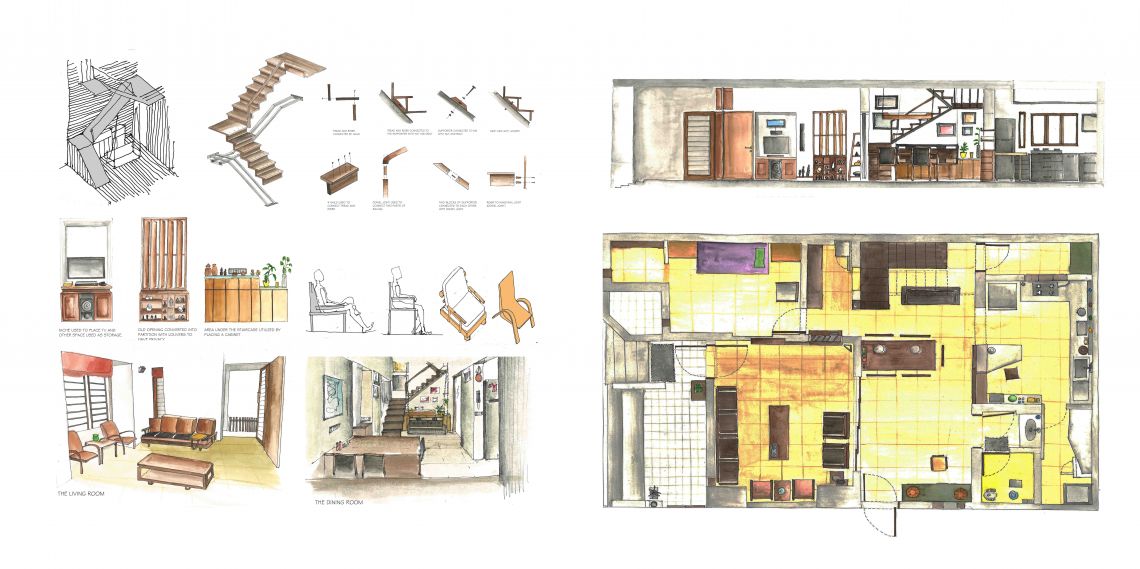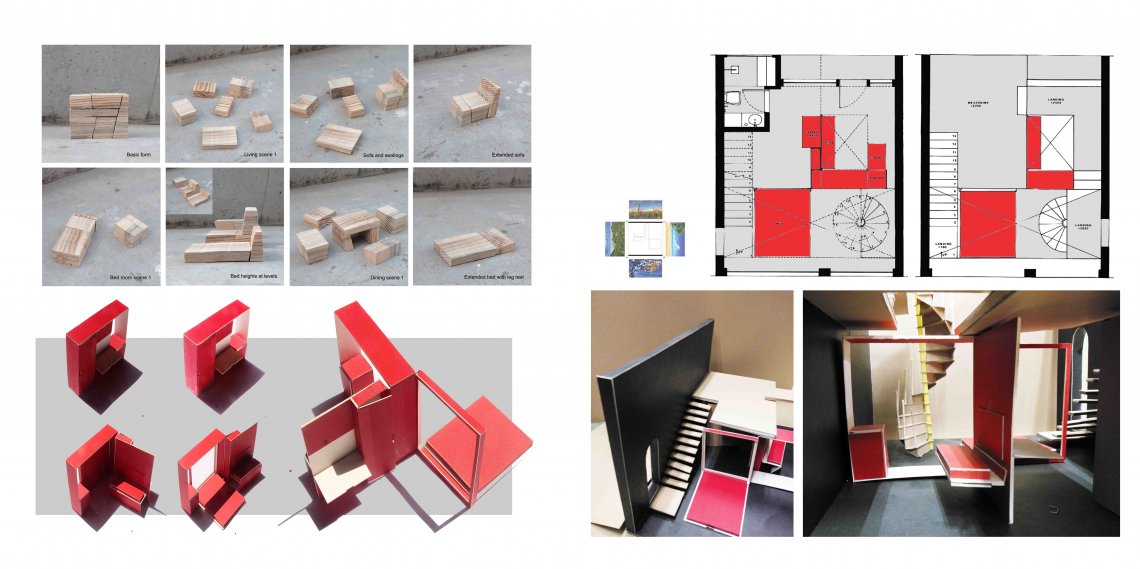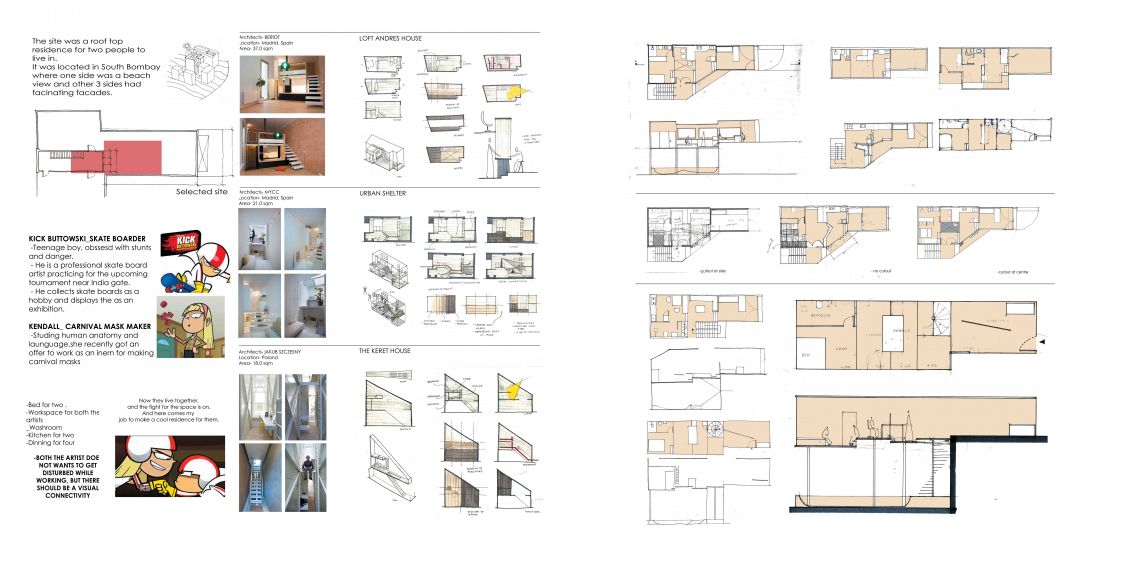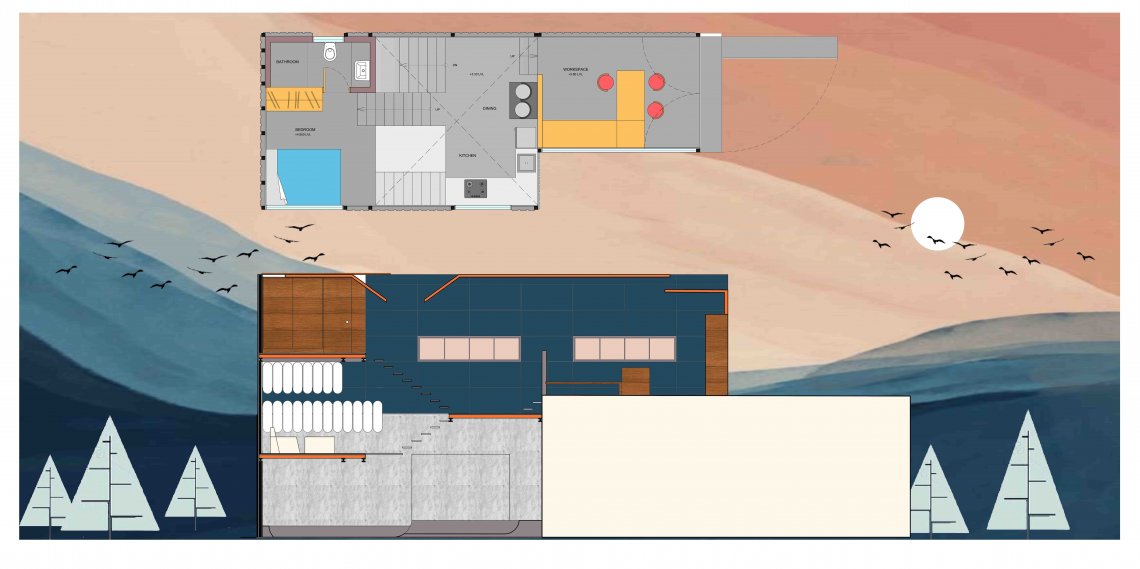Your browser is out-of-date!
For a richer surfing experience on our website, please update your browser. Update my browser now!
For a richer surfing experience on our website, please update your browser. Update my browser now!
The studio went through a tedious process of learning the basics of dimensions and ergonomics. It helped in understanding the rules used for the placement for furniture and how do humans respond to it. That was done with the help of case studies done during the whole process. Layout of kitchen and bathroom were made in one is to one scale to understand details. The physical model for the staircase were made to understand the details inside. Further the site from Mumbai was given to make a living for two clients who are working or practicing from home. The site was a rooftop in South Bombay and the clients were to be decided by us. The process had case studies done form arch daily and deezens. The outcome had a residence for 54sqm with a view to marine drive.



